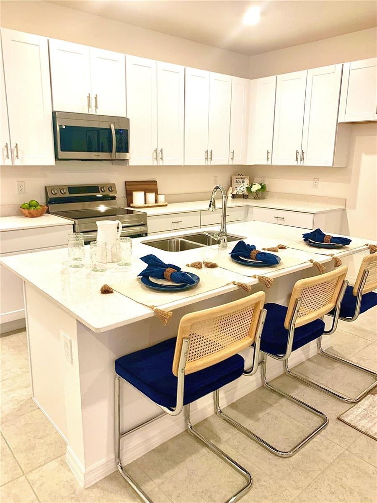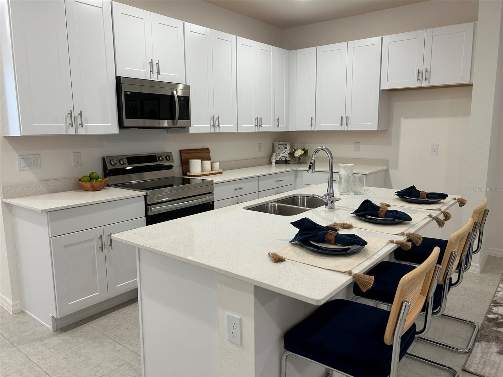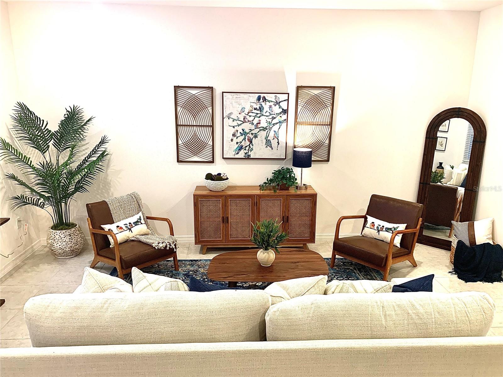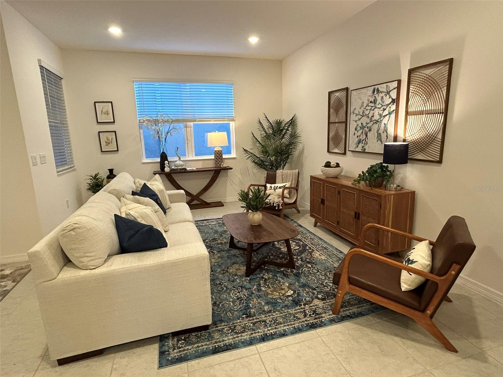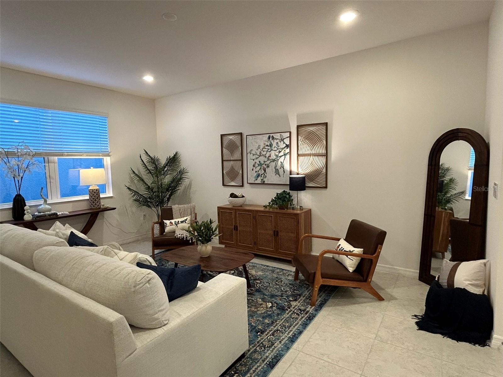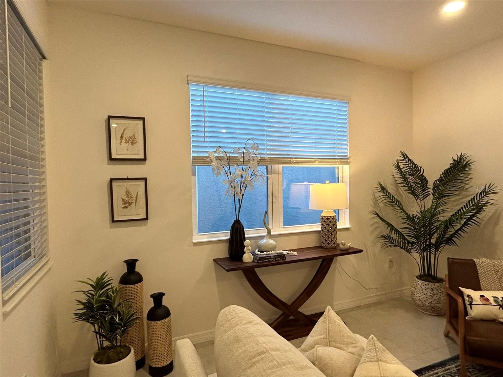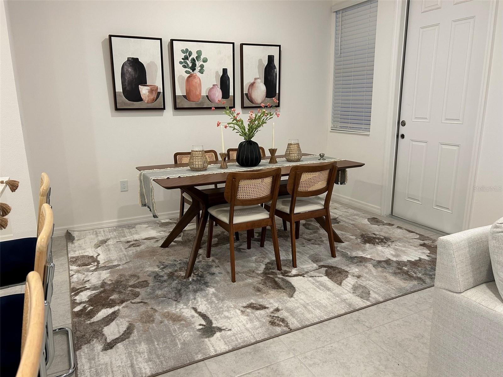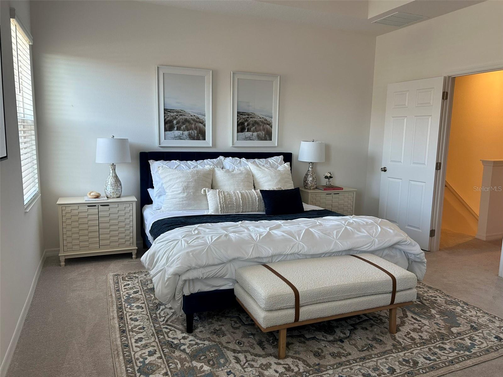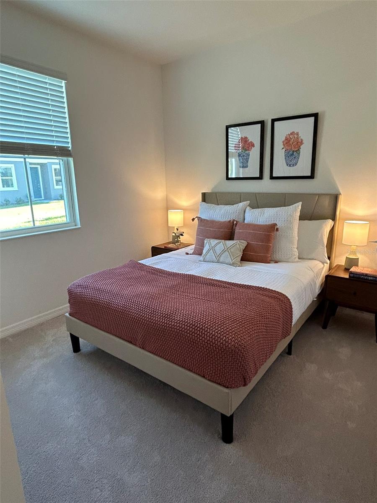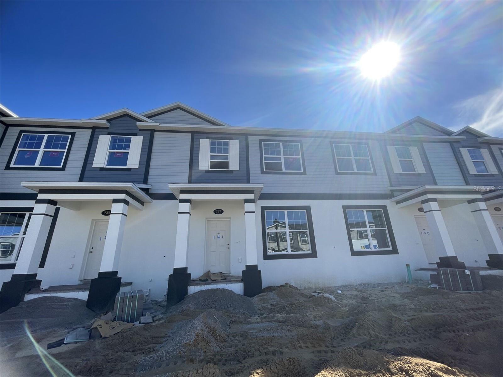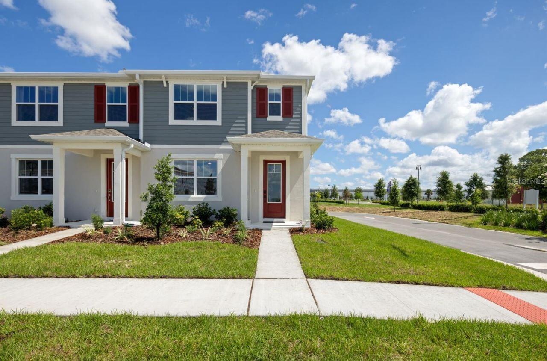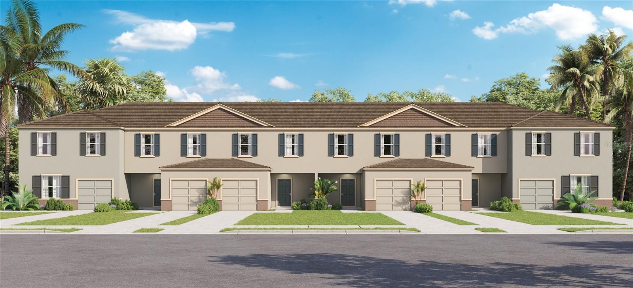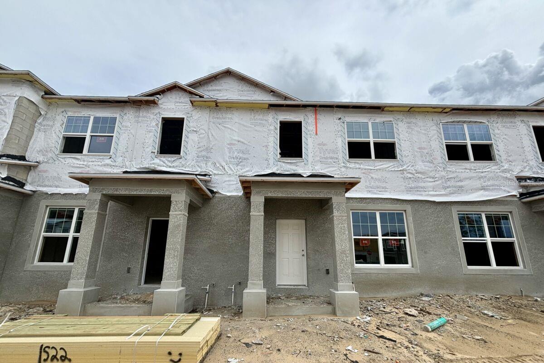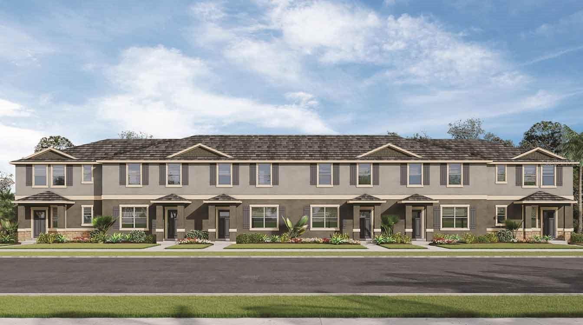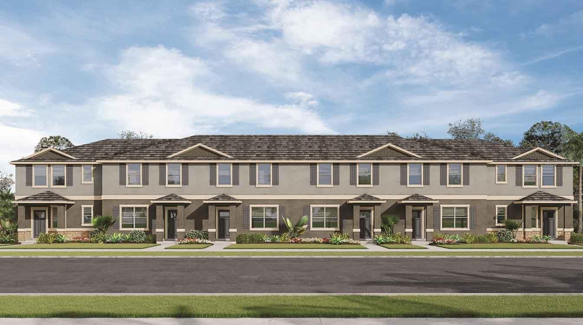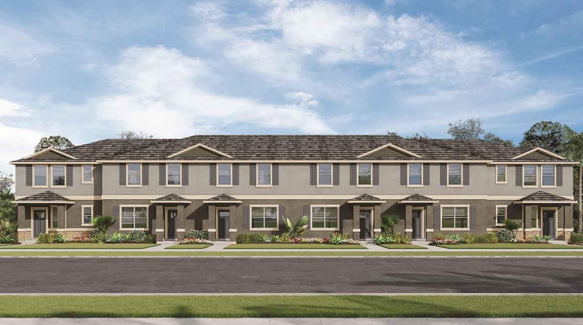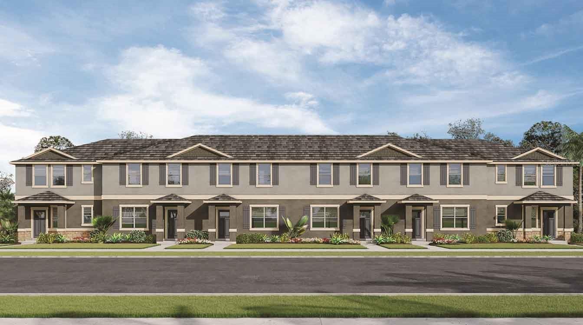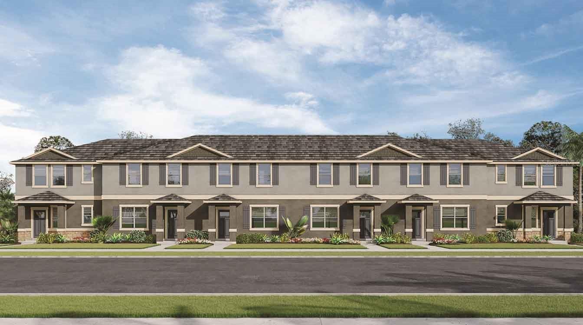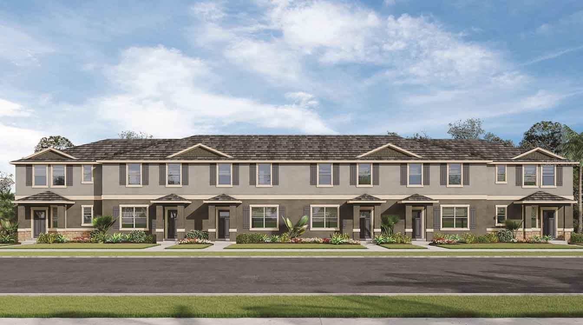1436 Silver Lining Way, APOPKA, FL 32703
Property Photos
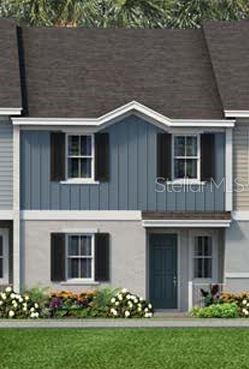
Would you like to sell your home before you purchase this one?
Priced at Only: $394,150
For more Information Call:
Address: 1436 Silver Lining Way, APOPKA, FL 32703
Property Location and Similar Properties
- MLS#: O6229626 ( Residential )
- Street Address: 1436 Silver Lining Way
- Viewed: 5
- Price: $394,150
- Price sqft: $218
- Waterfront: No
- Year Built: 2025
- Bldg sqft: 1806
- Bedrooms: 4
- Total Baths: 3
- Full Baths: 3
- Garage / Parking Spaces: 2
- Days On Market: 143
- Additional Information
- Geolocation: 28.6484 / -81.5346
- County: ORANGE
- City: APOPKA
- Zipcode: 32703
- Subdivision: Emerson Park
- Provided by: PARK SQUARE REALTY
- Contact: Suresh Gupta
- 407-529-3000

- DMCA Notice
-
DescriptionPre Construction. To be built. Step into the Jackson, a generously spacious and open concept floorplan with a rear entry detached two car garage for convenience. The first floor presents a bedroom and full bath, along with a seamlessly integrated kitchen, dining, and great room, all overlooking a private lanai. Ascend to the second floor to discover the master suite, featuring a grand bath with double sinks, an oversized shower, and a spacious walk in closet. The loft area offers additional space for entertainment and relaxation. Surrounding the loft are two more bedrooms with a full bath, a walk in laundry room, and extra storage space, completing the layout of this thoughtfully designed home.
Payment Calculator
- Principal & Interest -
- Property Tax $
- Home Insurance $
- HOA Fees $
- Monthly -
Features
Building and Construction
- Builder Model: Jackson
- Builder Name: Park Square Homes
- Covered Spaces: 0.00
- Exterior Features: Irrigation System, Sidewalk, Sliding Doors, Sprinkler Metered
- Flooring: Carpet, Ceramic Tile
- Living Area: 1806.00
- Roof: Shingle
Property Information
- Property Condition: Pre-Construction
Garage and Parking
- Garage Spaces: 2.00
- Parking Features: Electric Vehicle Charging Station(s), Garage Door Opener, Garage Faces Rear
Eco-Communities
- Pool Features: Other
- Water Source: Public
Utilities
- Carport Spaces: 0.00
- Cooling: Central Air, Humidity Control, Zoned
- Heating: Central, Electric
- Pets Allowed: Yes
- Sewer: Public Sewer
- Utilities: Electricity Available, Sewer Connected, Sprinkler Meter
Amenities
- Association Amenities: Pool
Finance and Tax Information
- Home Owners Association Fee Includes: Pool, Maintenance Grounds
- Home Owners Association Fee: 171.00
- Net Operating Income: 0.00
- Tax Year: 2024
Other Features
- Appliances: Dishwasher, Disposal, Microwave, Range
- Association Name: Triad Association Management
- Association Phone: 3526024803
- Country: US
- Interior Features: Eat-in Kitchen, Kitchen/Family Room Combo, Living Room/Dining Room Combo, PrimaryBedroom Upstairs, Smart Home, Stone Counters, Thermostat, Walk-In Closet(s), Window Treatments
- Legal Description: RESIDENCES AT EMERSON PARK 114/40 LOT 32
- Levels: Two
- Area Major: 32703 - Apopka
- Occupant Type: Vacant
- Parcel Number: 20-21-28-7335-00-320
- Zoning Code: PD
Similar Properties


