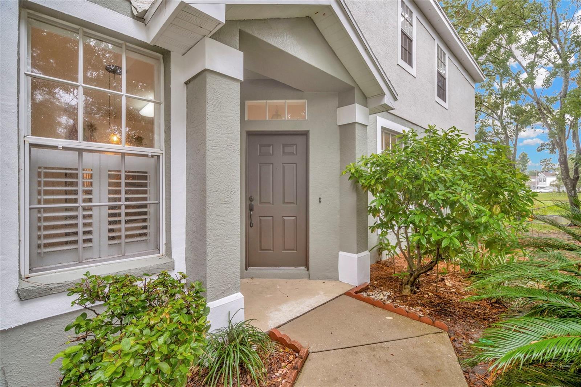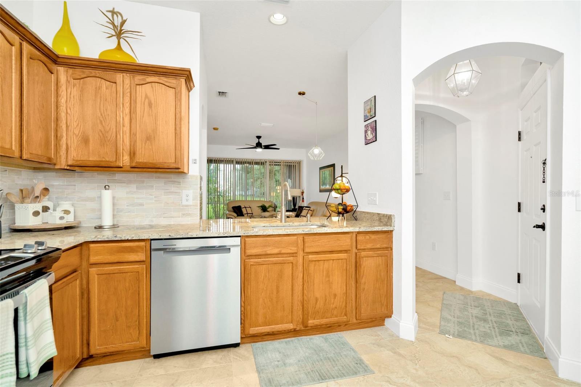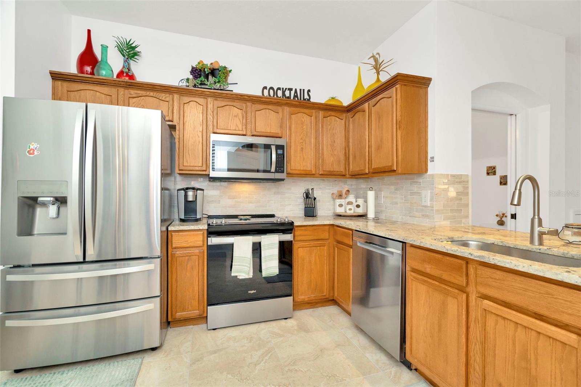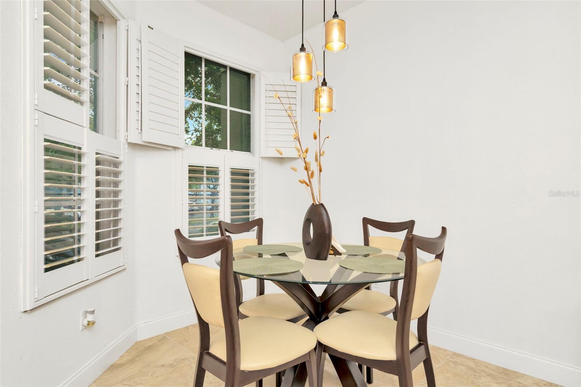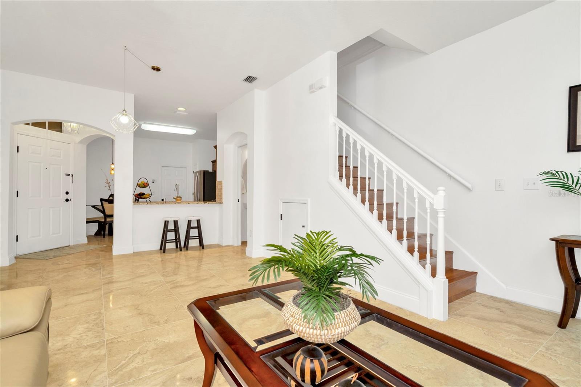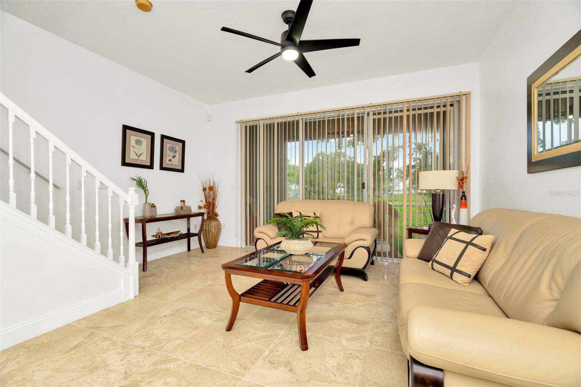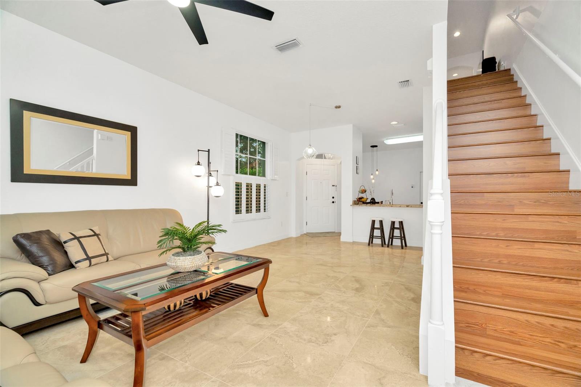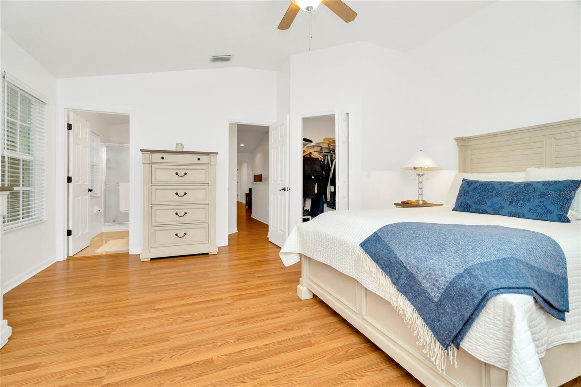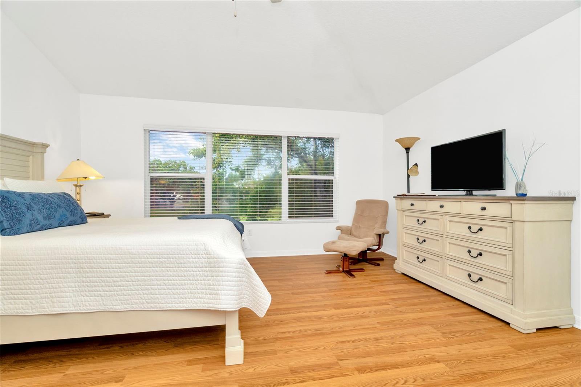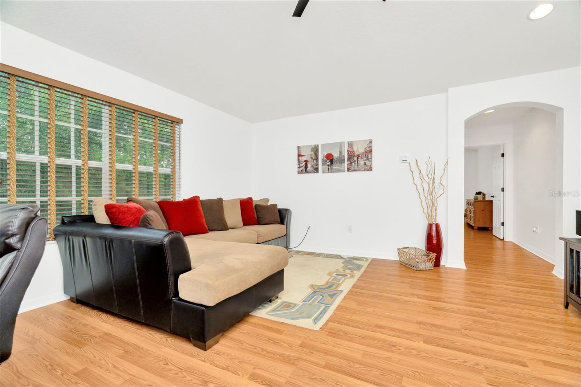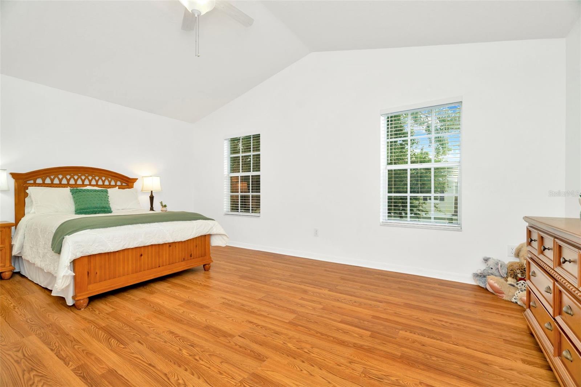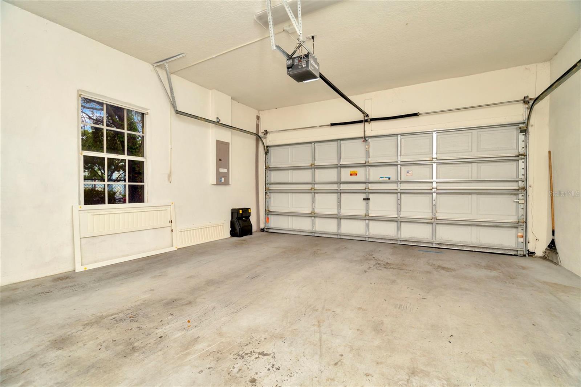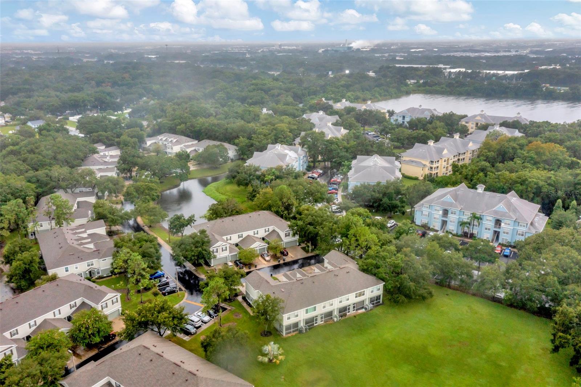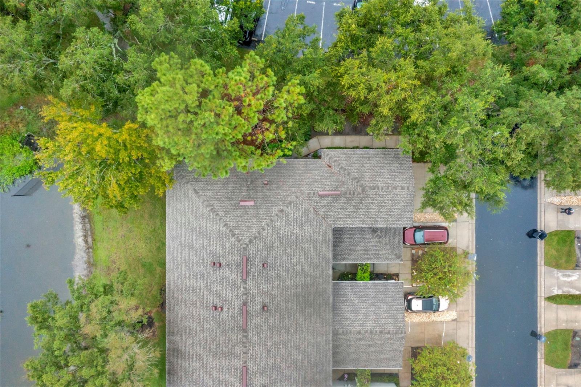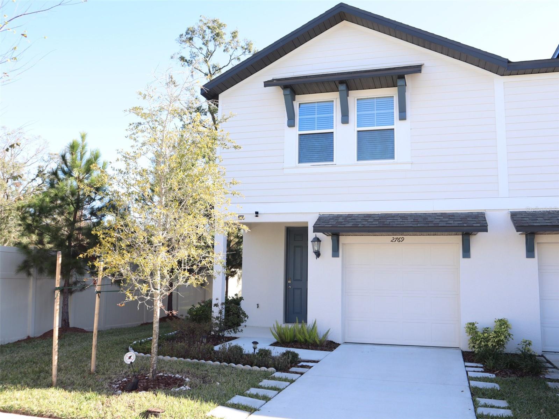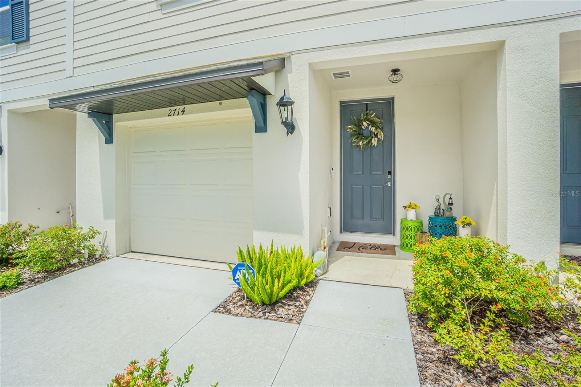2111 Tetley Court, BRANDON, FL 33510
Property Photos
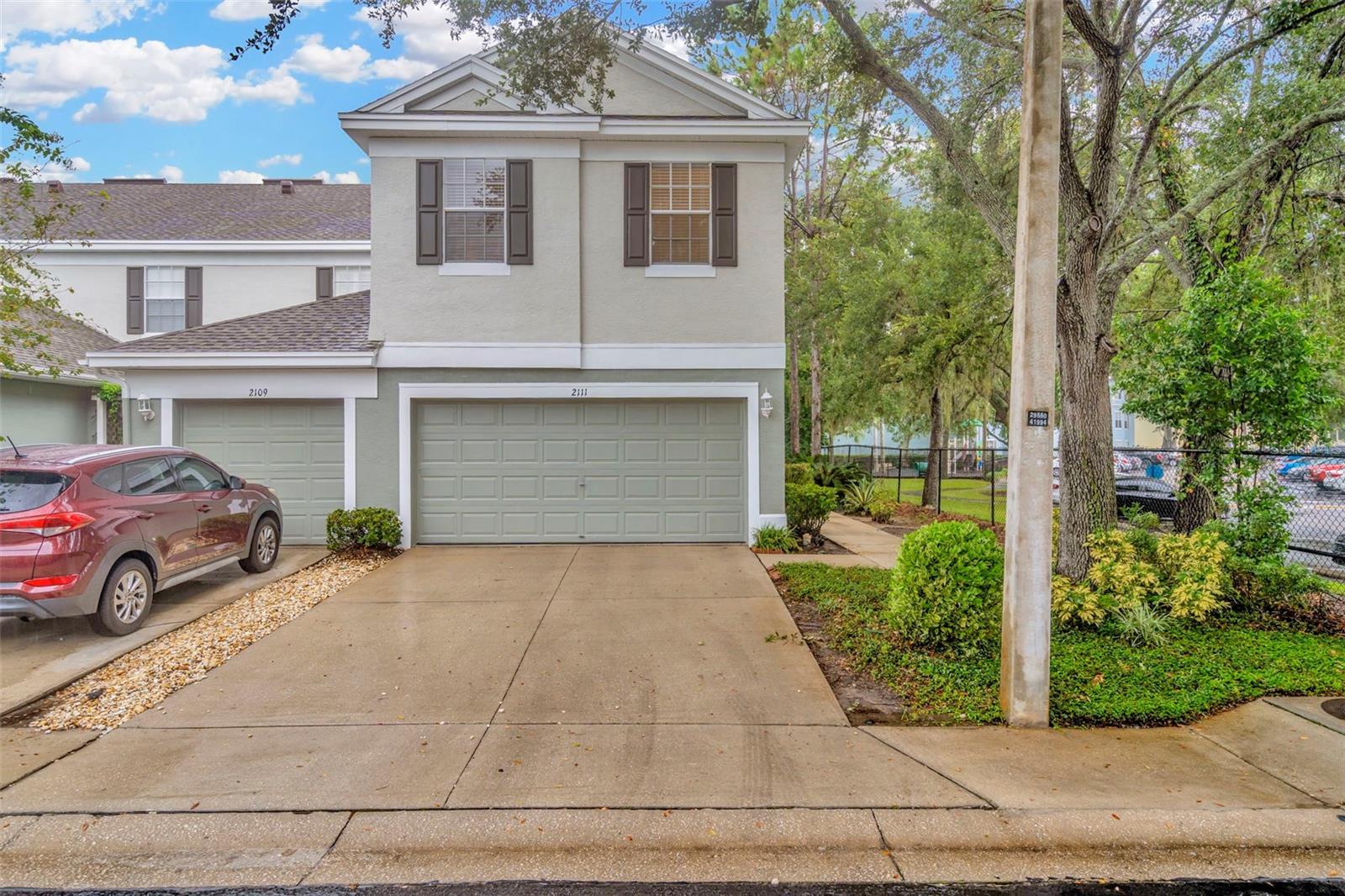
Would you like to sell your home before you purchase this one?
Priced at Only: $320,000
For more Information Call:
Address: 2111 Tetley Court, BRANDON, FL 33510
Property Location and Similar Properties
- MLS#: O6232607 ( Residential )
- Street Address: 2111 Tetley Court
- Viewed: 25
- Price: $320,000
- Price sqft: $144
- Waterfront: No
- Year Built: 2003
- Bldg sqft: 2226
- Bedrooms: 2
- Total Baths: 3
- Full Baths: 2
- 1/2 Baths: 1
- Garage / Parking Spaces: 2
- Days On Market: 139
- Additional Information
- Geolocation: 27.9649 / -82.3202
- County: HILLSBOROUGH
- City: BRANDON
- Zipcode: 33510
- Subdivision: Chelsea Manor
- Elementary School: Schmidt HB
- Middle School: Mann HB
- High School: Brandon HB
- Provided by: CENTURY 21 GLOBAL CONNECTIONS
- Contact: Paulina Hurtado
- 954-284-3400

- DMCA Notice
-
DescriptionWelcome home! Rare corner unit townhome in Chelsea Manor! This updated home features 2 bedrooms, 2.5 bathrooms, an open loft, and a spacious 2 car garage. Spacious with a well designed split floor plan and recent updates including a new 2023 Rheem water heater, 2022 Rheem AC unit, and stainless steel kitchen appliances: dishwasher, microwave, and electric range (all Whirlpool, 2022), and a refrigerator (Kenmore, 2020/21). The roof is also approximately four to five years old. Enjoy a peaceful pond view and a quiet community with a pool. Conveniently located near I 75 and I 4, with shops, restaurants, and parks like the Regency Square Plaza, Brandon Exchange Mall and Town Center Mall close by. Just 20 minutes or less to Downtown Tampa and about an hour to Disney World. Equal Housing Opportunity.
Payment Calculator
- Principal & Interest -
- Property Tax $
- Home Insurance $
- HOA Fees $
- Monthly -
Features
Building and Construction
- Covered Spaces: 0.00
- Exterior Features: Lighting, Sidewalk, Sliding Doors
- Flooring: Laminate, Tile
- Living Area: 1657.00
- Roof: Shingle
Property Information
- Property Condition: Completed
School Information
- High School: Brandon-HB
- Middle School: Mann-HB
- School Elementary: Schmidt-HB
Garage and Parking
- Garage Spaces: 2.00
- Parking Features: Covered, Driveway
Eco-Communities
- Water Source: Public
Utilities
- Carport Spaces: 0.00
- Cooling: Central Air
- Heating: Central
- Pets Allowed: Number Limit, Size Limit
- Sewer: Public Sewer
- Utilities: Cable Available, Electricity Connected, Public, Sewer Connected, Water Connected
Amenities
- Association Amenities: Pool
Finance and Tax Information
- Home Owners Association Fee Includes: Pool
- Home Owners Association Fee: 271.00
- Net Operating Income: 0.00
- Tax Year: 2023
Other Features
- Appliances: Dishwasher, Disposal, Dryer, Microwave, Range, Refrigerator, Washer
- Association Name: Wise Property Management
- Association Phone: 813-968-5665
- Country: US
- Furnished: Unfurnished
- Interior Features: Ceiling Fans(s), Eat-in Kitchen, Living Room/Dining Room Combo, Open Floorplan, PrimaryBedroom Upstairs, Walk-In Closet(s)
- Legal Description: CHELSEA MANOR LOT 6 BLOCK 15
- Levels: Two
- Area Major: 33510 - Brandon
- Occupant Type: Owner
- Parcel Number: U-17-29-20-5U6-000015-00006.0
- Possession: Close of Escrow
- View: Water
- Views: 25
- Zoning Code: IPD-1
Similar Properties
Nearby Subdivisions


