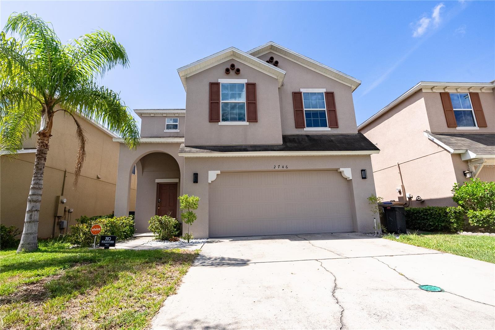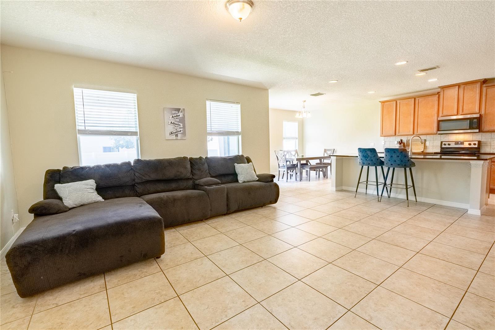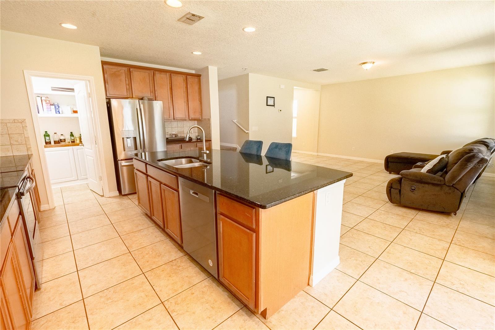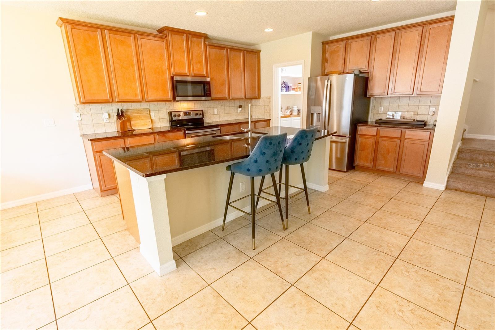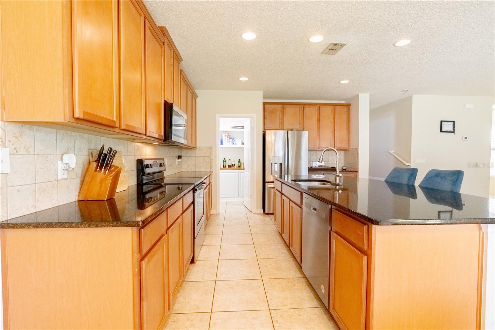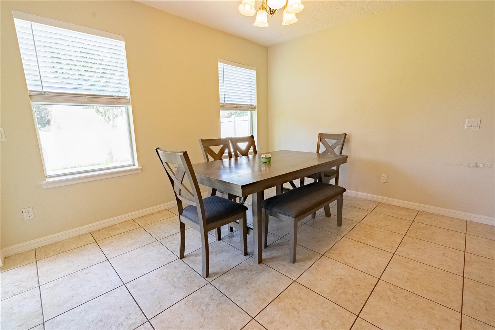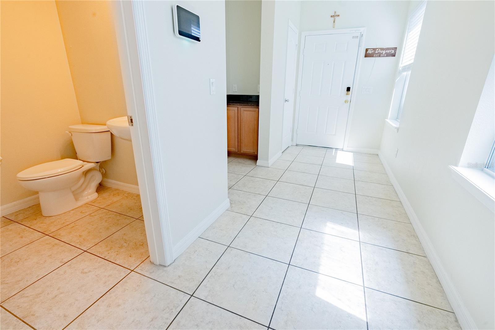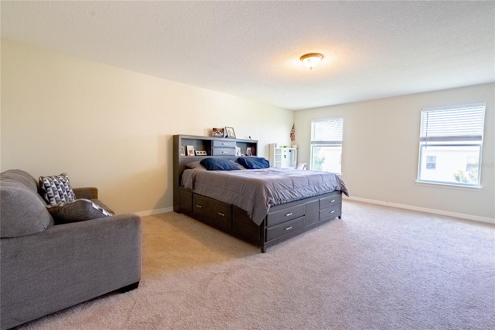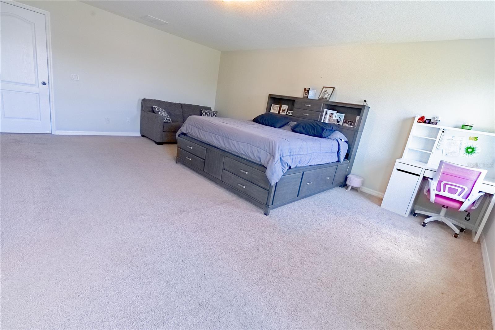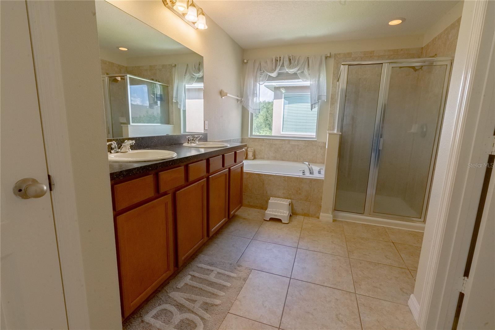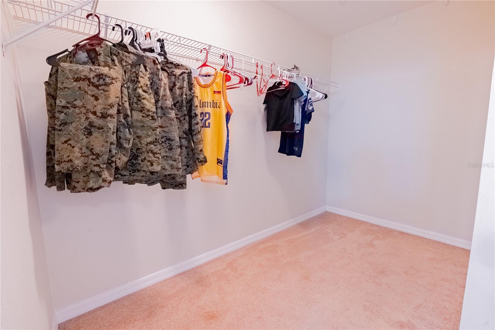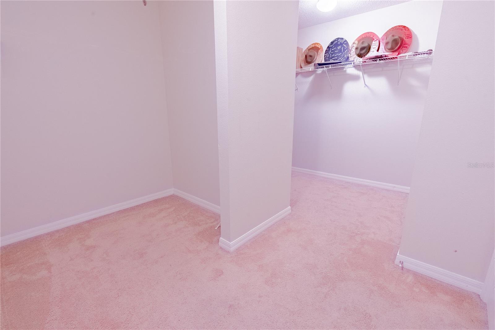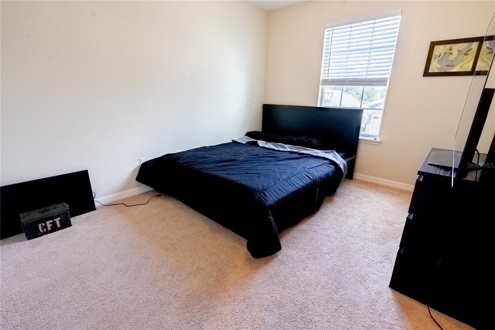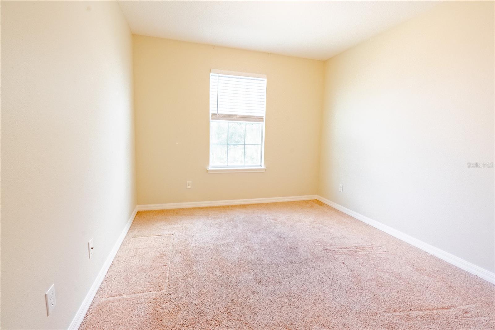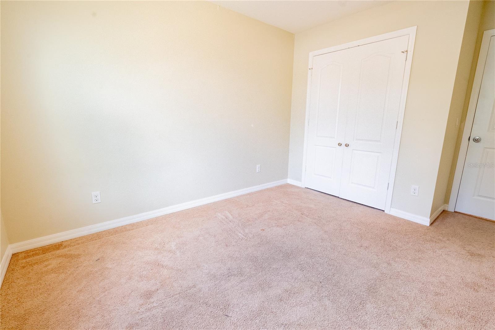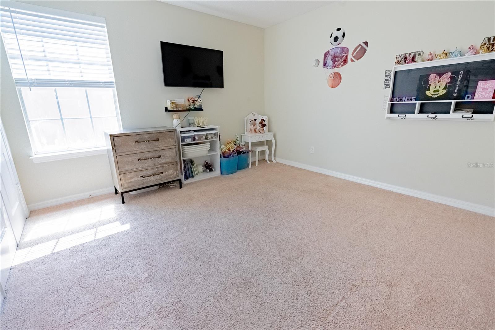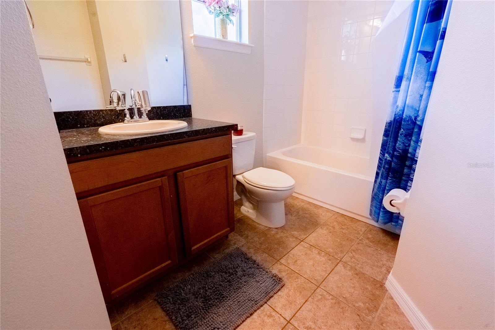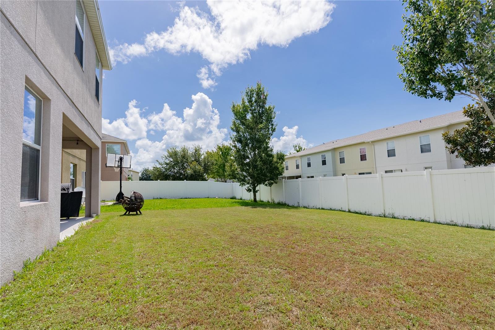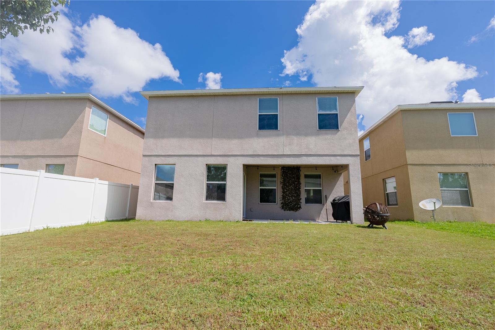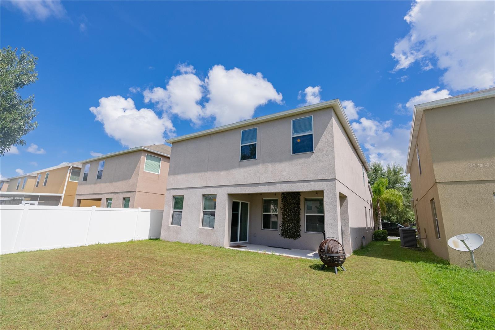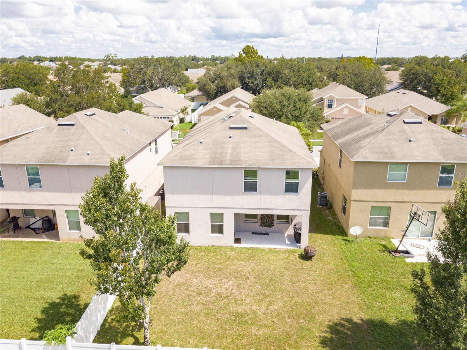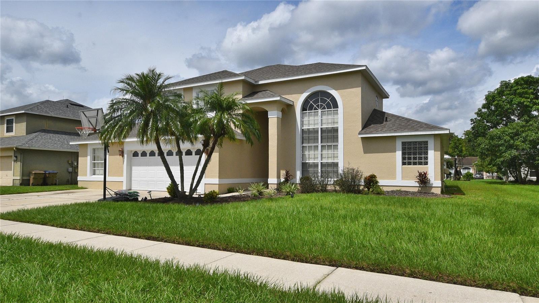2746 Stanwood Drive, KISSIMMEE, FL 34743
Property Photos
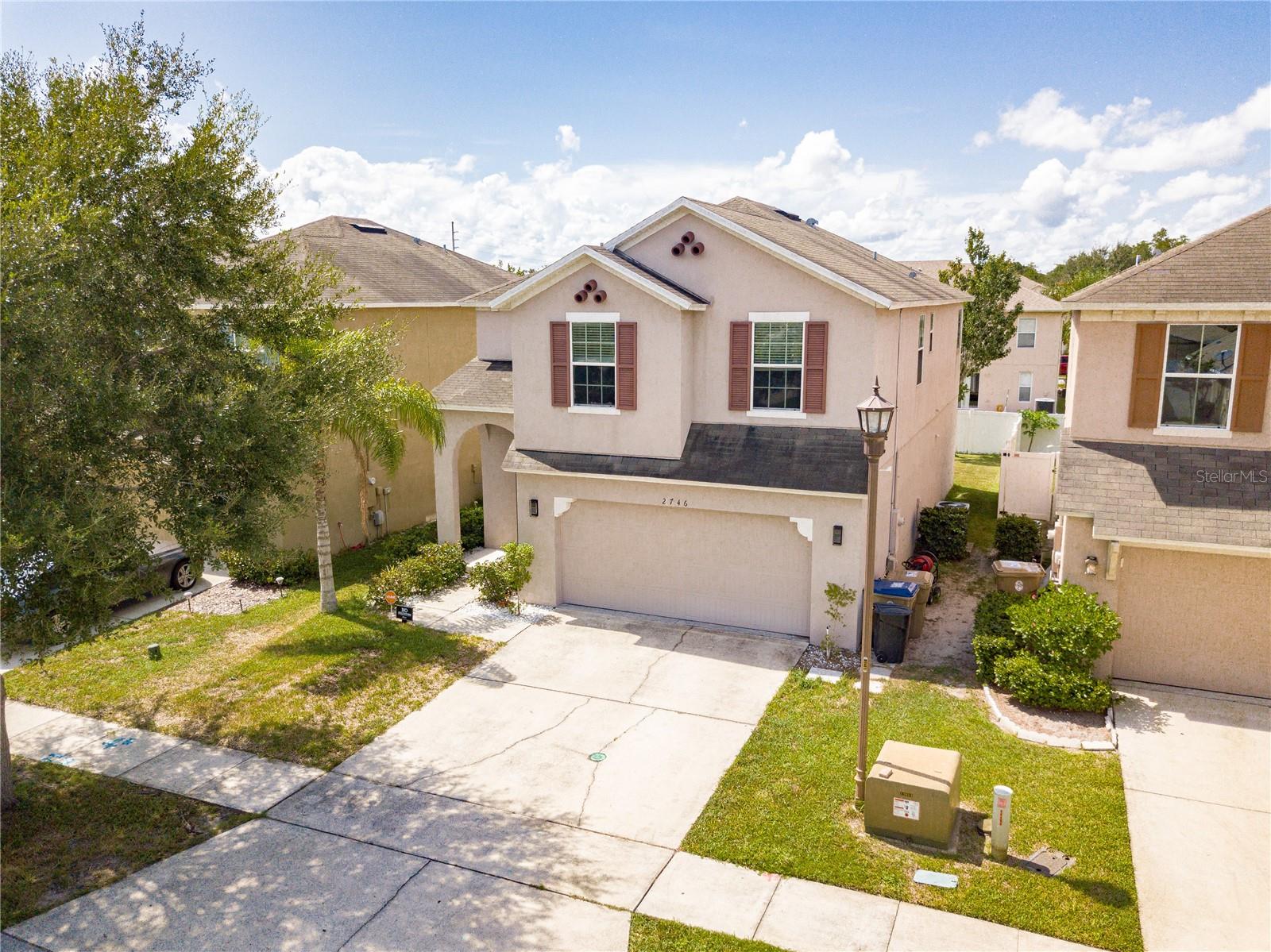
Would you like to sell your home before you purchase this one?
Priced at Only: $460,000
For more Information Call:
Address: 2746 Stanwood Drive, KISSIMMEE, FL 34743
Property Location and Similar Properties
- MLS#: O6232872 ( Residential )
- Street Address: 2746 Stanwood Drive
- Viewed: 7
- Price: $460,000
- Price sqft: $158
- Waterfront: No
- Year Built: 2014
- Bldg sqft: 2914
- Bedrooms: 4
- Total Baths: 3
- Full Baths: 2
- 1/2 Baths: 1
- Garage / Parking Spaces: 2
- Days On Market: 131
- Additional Information
- Geolocation: 28.3373 / -81.3315
- County: OSCEOLA
- City: KISSIMMEE
- Zipcode: 34743
- Subdivision: Campbell Cove Cottages
- Elementary School: Ventura Elem
- Middle School: Parkway Middle
- High School: Gateway High School (9 12)
- Provided by: LA ROSA REALTY LLC
- Contact: Tavis Peeks, Sr
- 321-939-3748

- DMCA Notice
-
DescriptionWELCOME HOME! This charming home is located within the Campbell Cove Community in Kissimmee. It boast 4 large bedrooms, including a more than well spaced owner's suite and 2 full bathrooms upstairs. Upon entry, you will be greeted with an extravagant entry hallway that leads to your beautiful living room! This open floor plan offers a seamless flow from living room to kitchen with a well portioned dining area that offers access to your beautiful back yard and lanai! that creates a seamless flow throughout the areas. The kitchen offers all stainless steel appliances and newly installed custom craftsman pantry. As you return upstairs, you will find the on suite bathroom equipped with large framed shower and an even larger soaker style tub! The three additional secondary bedrooms are all over sized, with second floor laundry, perfectly placed for ease of access. This location is minutes away from all theme parks, prestine golf courses, shops and fine dining. Come experience Kissimmee like it is supposed to be in Campbell Cove, and schedule a showing TODAY!
Payment Calculator
- Principal & Interest -
- Property Tax $
- Home Insurance $
- HOA Fees $
- Monthly -
Features
Building and Construction
- Covered Spaces: 0.00
- Exterior Features: Irrigation System, Sidewalk, Sliding Doors
- Fencing: Vinyl
- Flooring: Carpet, Tile
- Living Area: 2307.00
- Roof: Shingle
School Information
- High School: Gateway High School (9 12)
- Middle School: Parkway Middle
- School Elementary: Ventura Elem
Garage and Parking
- Garage Spaces: 2.00
Eco-Communities
- Water Source: Public
Utilities
- Carport Spaces: 0.00
- Cooling: Central Air
- Heating: Central
- Pets Allowed: Yes
- Sewer: Public Sewer
- Utilities: Cable Available, Electricity Connected, Public, Sewer Connected, Underground Utilities, Water Connected
Finance and Tax Information
- Home Owners Association Fee: 144.00
- Net Operating Income: 0.00
- Tax Year: 2023
Other Features
- Appliances: Dishwasher, Dryer, Microwave, Range, Refrigerator, Washer
- Association Name: Sentry Management
- Country: US
- Interior Features: Eat-in Kitchen, Kitchen/Family Room Combo, Open Floorplan, PrimaryBedroom Upstairs, Solid Surface Counters, Solid Wood Cabinets, Stone Counters, Walk-In Closet(s)
- Legal Description: CAMPBELL COVE COTTAGES PB 22 PG 121-122 LOT 9
- Levels: Two
- Area Major: 34743 - Kissimmee
- Occupant Type: Owner
- Parcel Number: 05-25-30-3233-0001-0090
- Zoning Code: RESI
Similar Properties
Nearby Subdivisions
Amberley Park
Bridgewater
Bvl
Bvl Silver Park Villas 3
Campbell Cove
Campbell Cove Cottages
Coralwood
Cypress Lakes Ph 3
Cypress Lakes Ph 5
Eagle Bay Ph 1
Emerald Pointe
Emerald Pointe Ph 3
Heritage Lakes Ph 2
Marisol Ph 2
Marisol Ph 4
Monterey Village Ph 1
Parsons Pond Ph 1
Parsons Pond Ph 2
Pebble Pointe
Pine Island Villas At Bvl
Quail Ridge Ph 1
Remington Pointe Ph 4
Saratoga Park
Shannon Lakes Ph 3
Sheffield At Lakeside Estates
Strafford Park Ph 1
Strafford Park Ph 3
Strafford Park Ph 4



