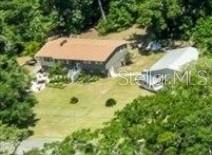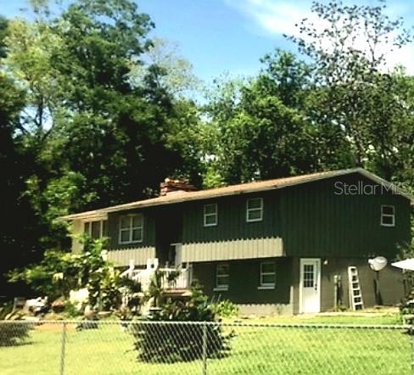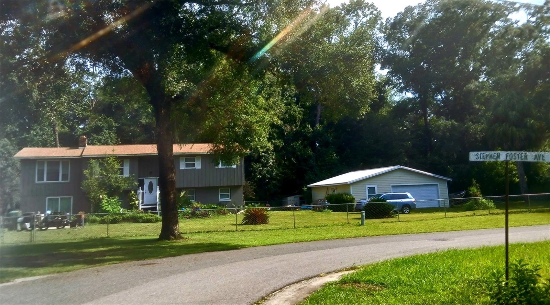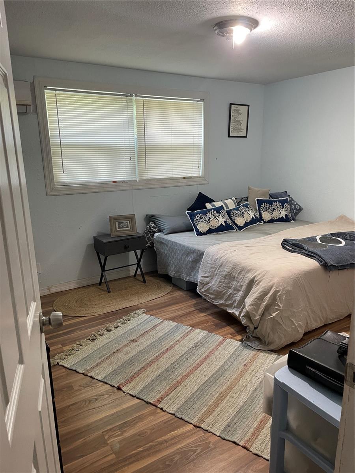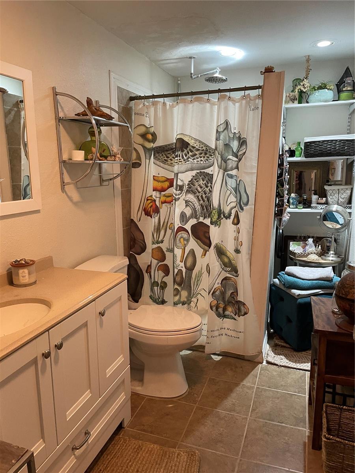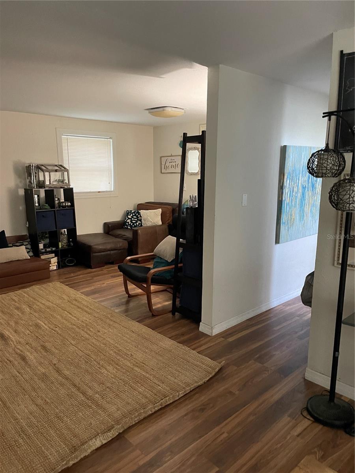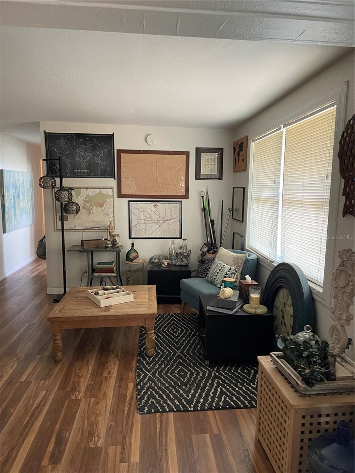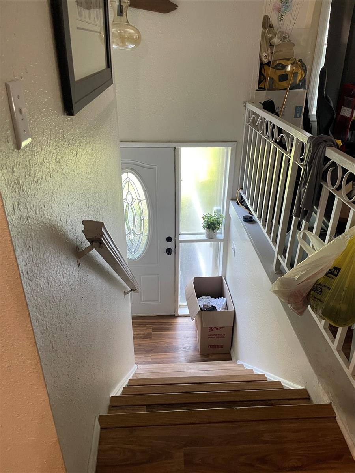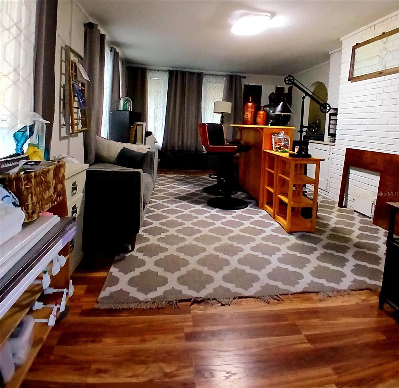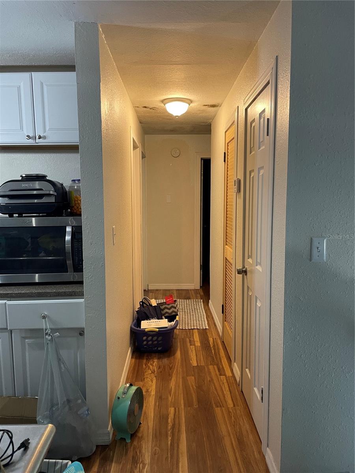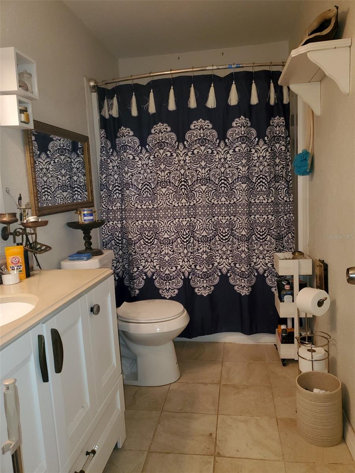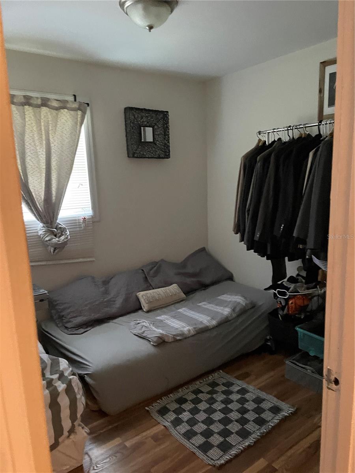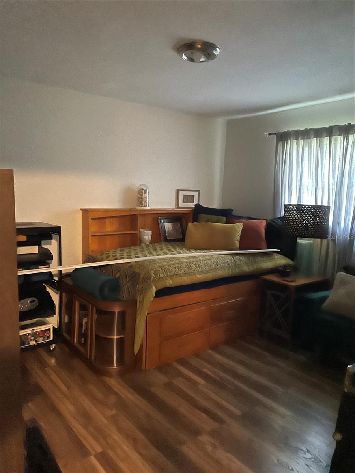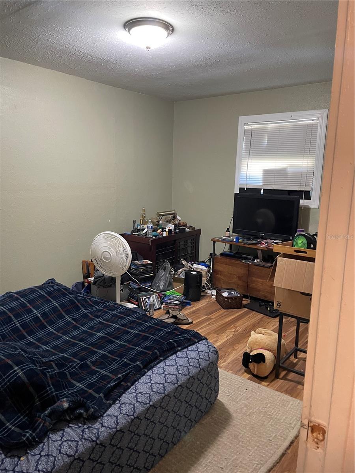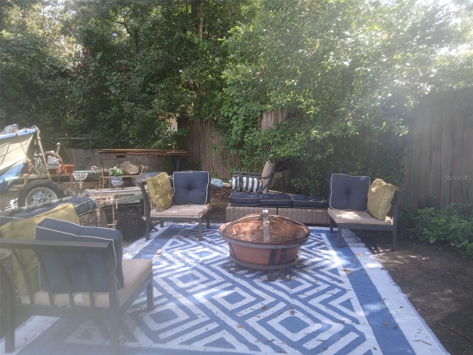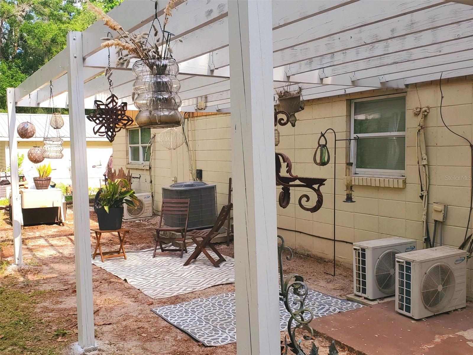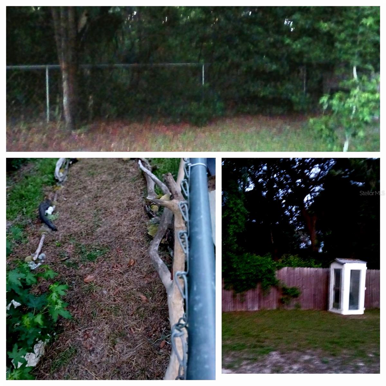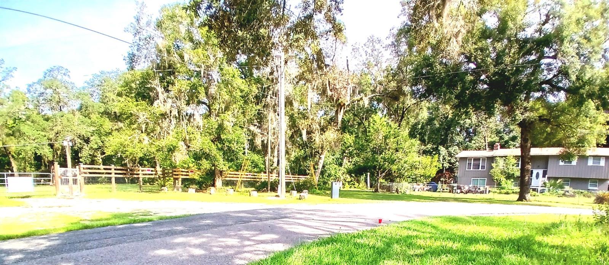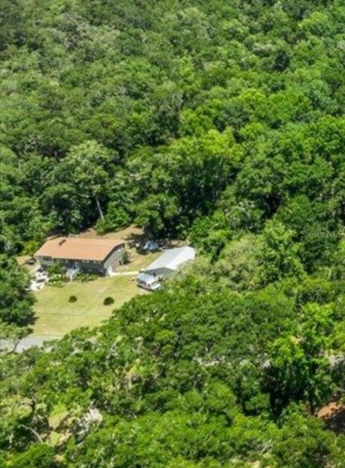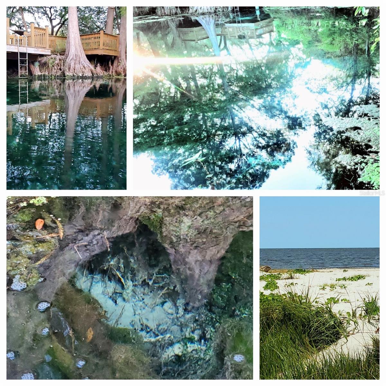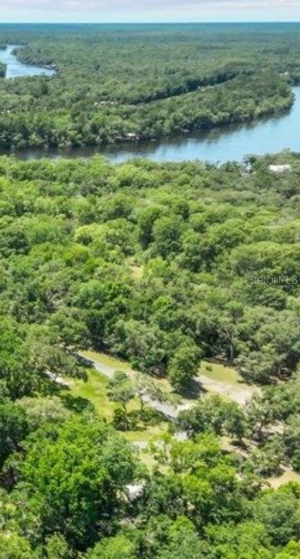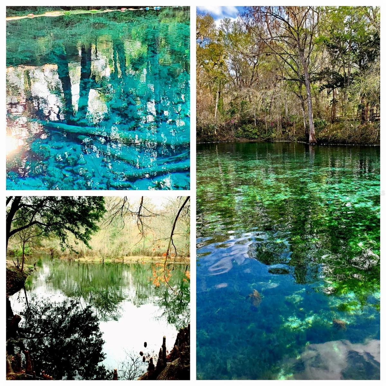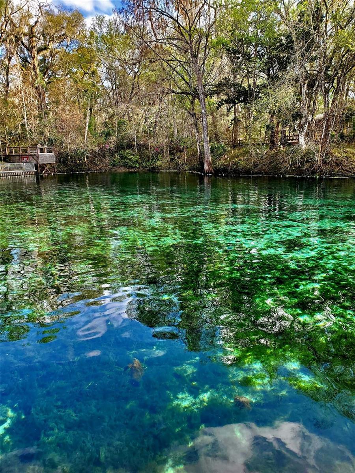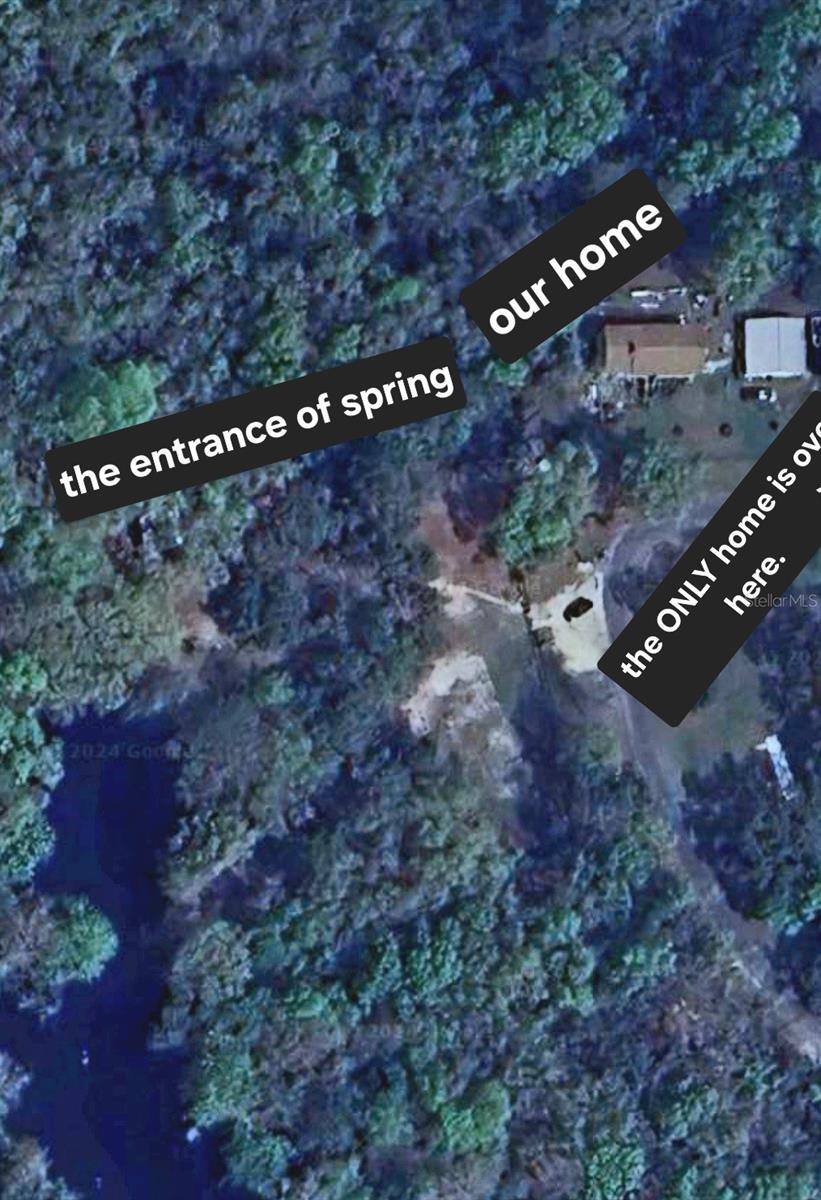8010 Stephen Foster Avenue, FANNING SPRINGS, FL 32693
Property Photos
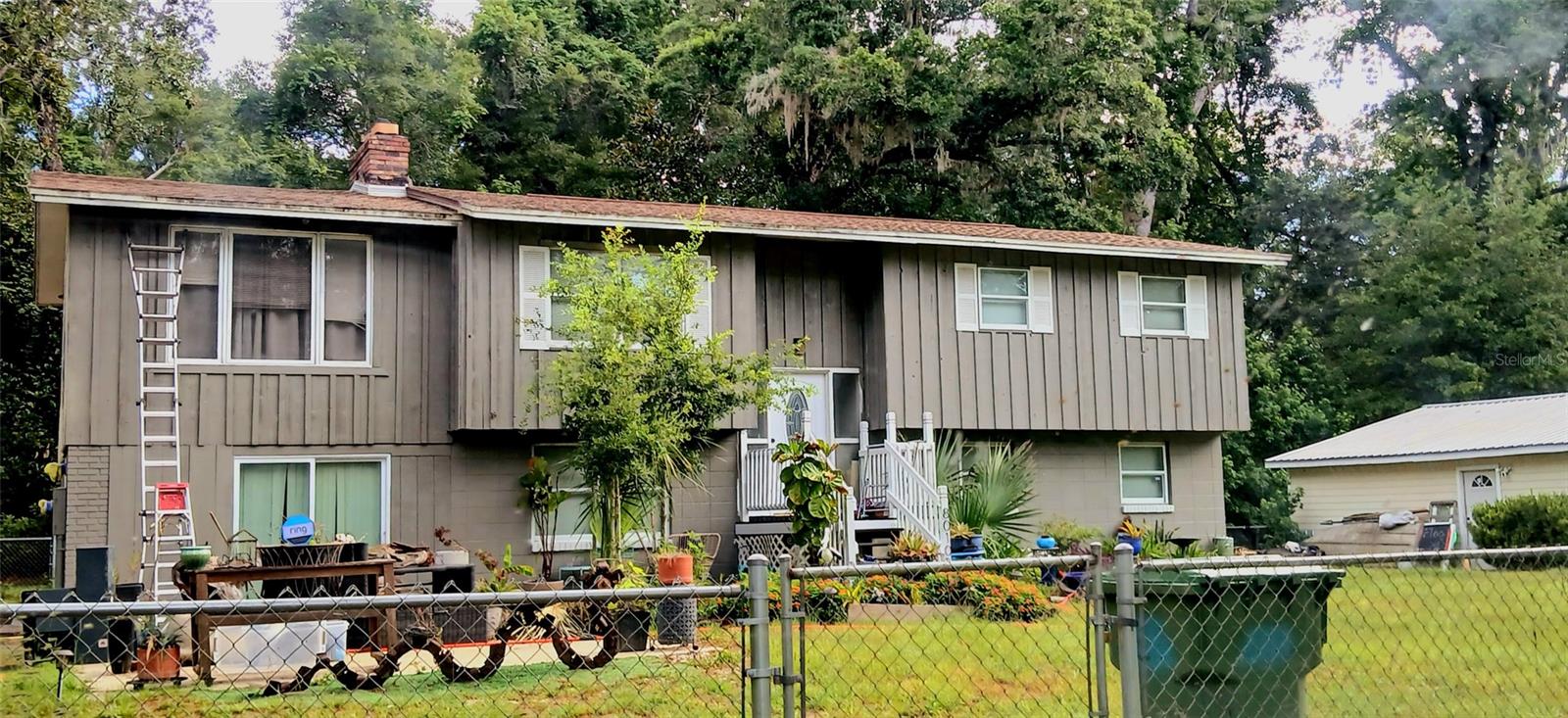
Would you like to sell your home before you purchase this one?
Priced at Only: $348,900
For more Information Call:
Address: 8010 Stephen Foster Avenue, FANNING SPRINGS, FL 32693
Property Location and Similar Properties
- MLS#: O6233691 ( Residential )
- Street Address: 8010 Stephen Foster Avenue
- Viewed: 4
- Price: $348,900
- Price sqft: $96
- Waterfront: No
- Year Built: 1975
- Bldg sqft: 3620
- Bedrooms: 4
- Total Baths: 2
- Full Baths: 2
- Garage / Parking Spaces: 2
- Days On Market: 129
- Additional Information
- Geolocation: 29.5979 / -82.9403
- County: GILCHRIST
- City: FANNING SPRINGS
- Zipcode: 32693
- Subdivision: Suwannee River Springs
- Provided by: WORTH CLARK REALTY
- Contact: Alissa Williams
- 800-991-6092

- DMCA Notice
-
DescriptionWaterfront adjacent .Welcome to your dream home in Fanning Springs, nestled in the heart of Gilchrist County, known as "The Springs Capital of the World." This unique 4 bedroom, 2 bath residence offers endless possibilities, whether you envision it as your forever home or a lucrative Airbnb investment , in law suite or potential duplex. With faux fireplaces and kitchens on each floor, the homes design lends itself to flexible living arrangements. Separate entrances to each level and a spacious 2.5 car garage, already plumbed for a future half bath, add to its versatility. The true gem of this property is its prime locationjust 300 feet from the entrance to an exclusive spring. For just $30 a year in HOA fees, youll enjoy access to a boat ramp, a secluded beach area accessible only by water, approved hunting and hiking trails, and a kayak launch. Plus, the Suwannee Nature Trail is just a short walk away. With no neighbors between you and the spring and a protected nature preserve behind, youll experience the ultimate in privacy and seclusion. Dont miss out on this incredible opportunityschedule your showing today!
Payment Calculator
- Principal & Interest -
- Property Tax $
- Home Insurance $
- HOA Fees $
- Monthly -
Features
Building and Construction
- Covered Spaces: 0.00
- Exterior Features: Other
- Flooring: Laminate
- Living Area: 2660.00
- Roof: Shingle
Garage and Parking
- Garage Spaces: 2.00
Eco-Communities
- Water Source: Well
Utilities
- Carport Spaces: 0.00
- Cooling: Central Air, Mini-Split Unit(s)
- Heating: Electric
- Pets Allowed: Yes
- Sewer: Septic Tank
- Utilities: Electricity Connected
Finance and Tax Information
- Home Owners Association Fee: 30.00
- Net Operating Income: 0.00
- Tax Year: 2023
Other Features
- Appliances: Range, Refrigerator
- Association Name: the Swuannee Rive
- Country: US
- Interior Features: Other
- Legal Description: COM AT NE/C OF GOVT LOT 10 19-10-14 FOR POB THENCE RUN ON N LN OF GOVT LOT 10 S 88 DEG W 186 FT THENCE RUN S 02 DEG W 100 FT THENCE RUN N 87 DEG E 186 FT THENCE RUN N 02 DEG W 100 FT TO POB CONT .427 AC TOGETHER W/EASEMENTS 49/344 6/478 52/52 63/114 154/116-117 292/419 2006/428 201521002365 201621005644 201721002016 201921003512
- Levels: Two
- Area Major: 32693 - Trenton
- Occupant Type: Owner
- Parcel Number: 20-10-14-0281-0009-0000
- Zoning Code: R1
Nearby Subdivisions


