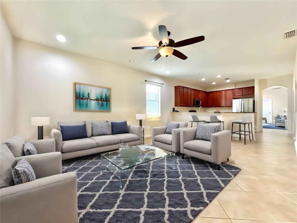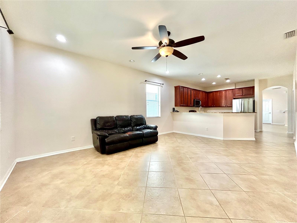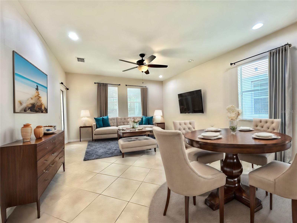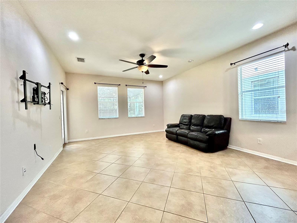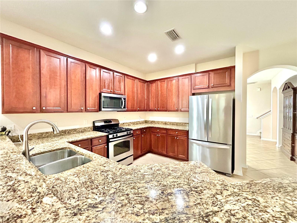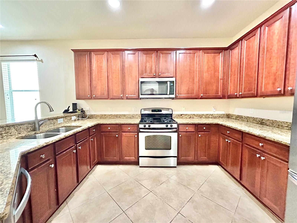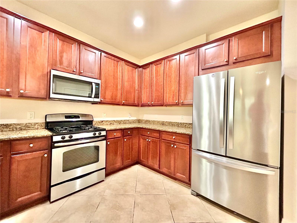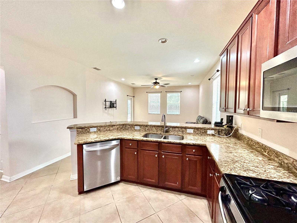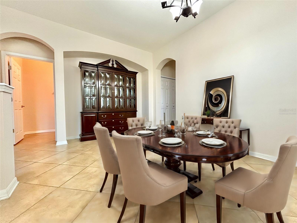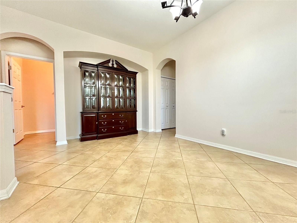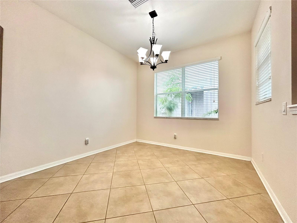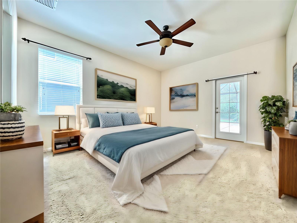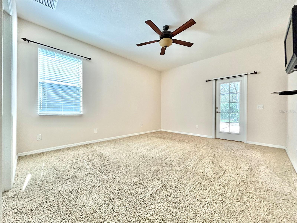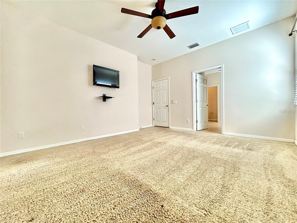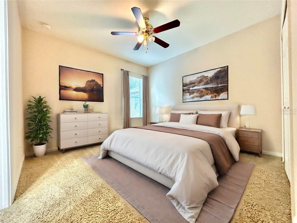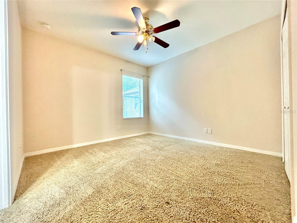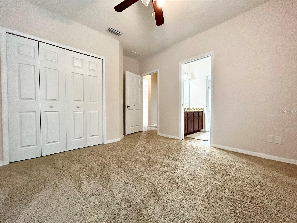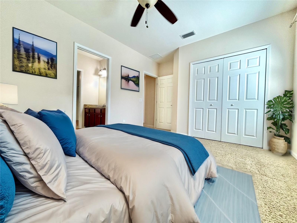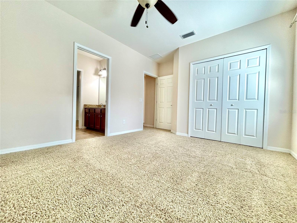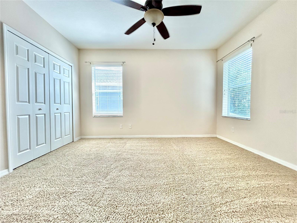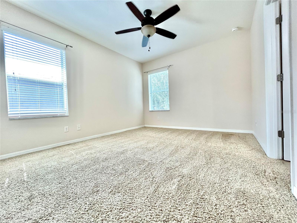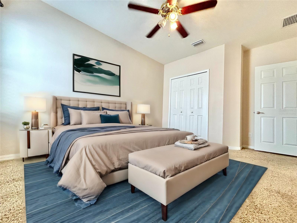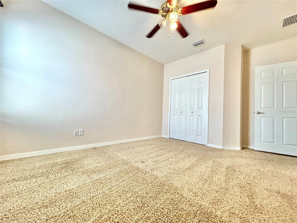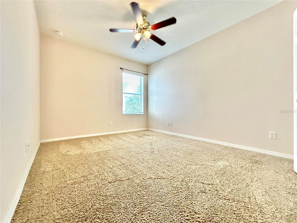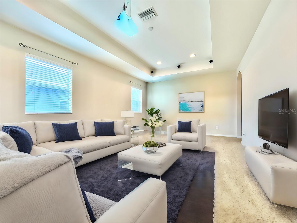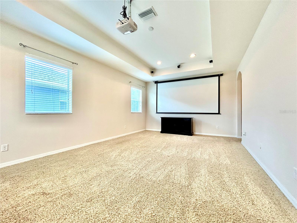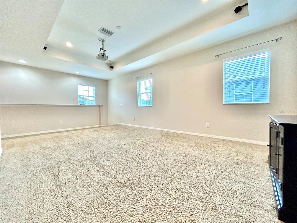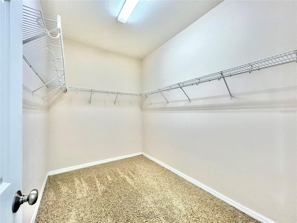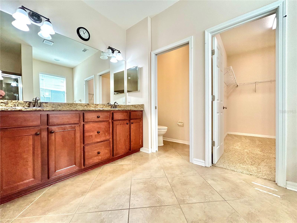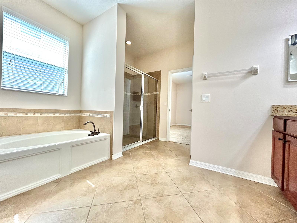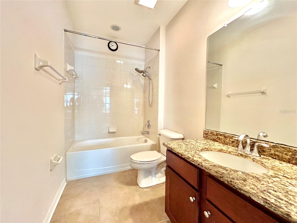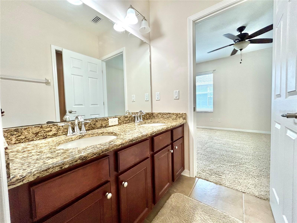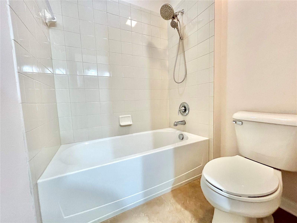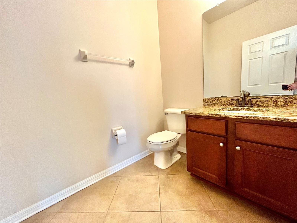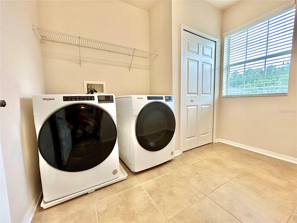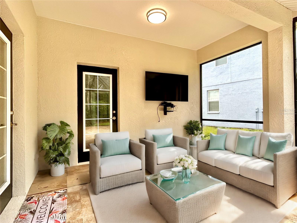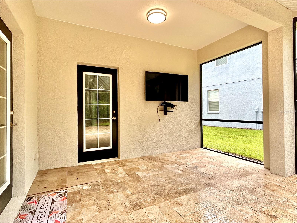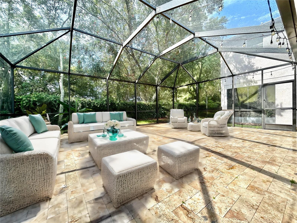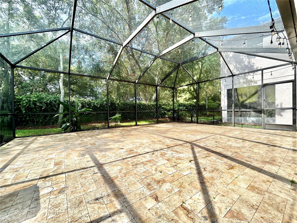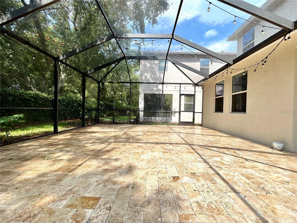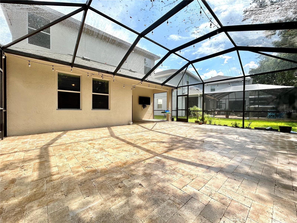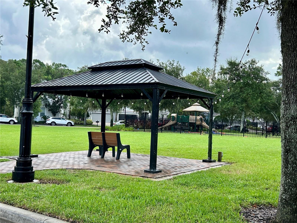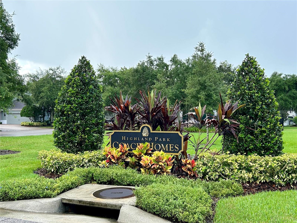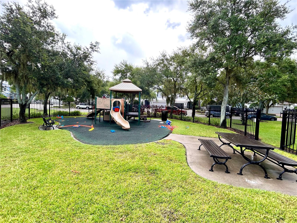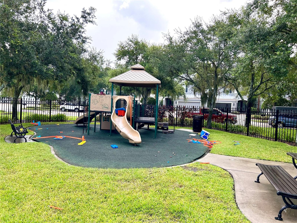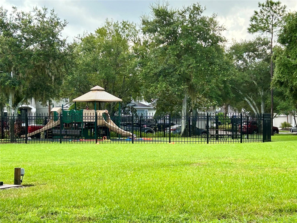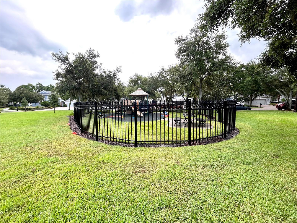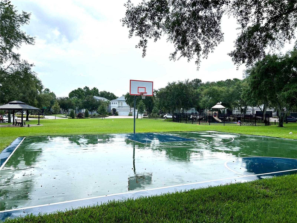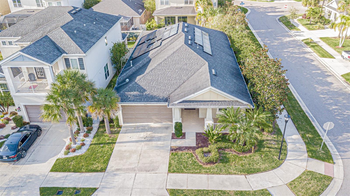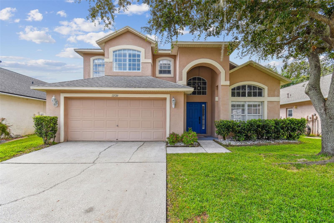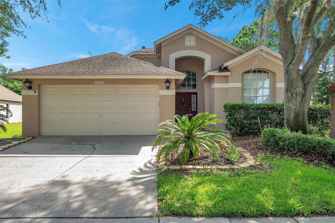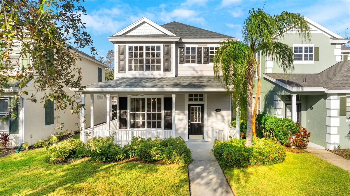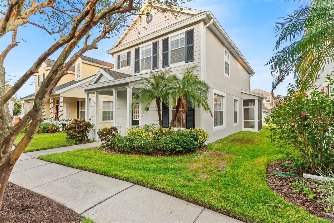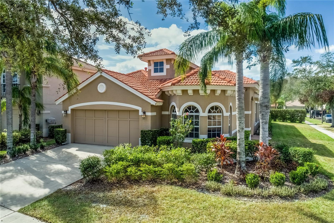11210 Roseate Drive, TAMPA, FL 33626
Property Photos
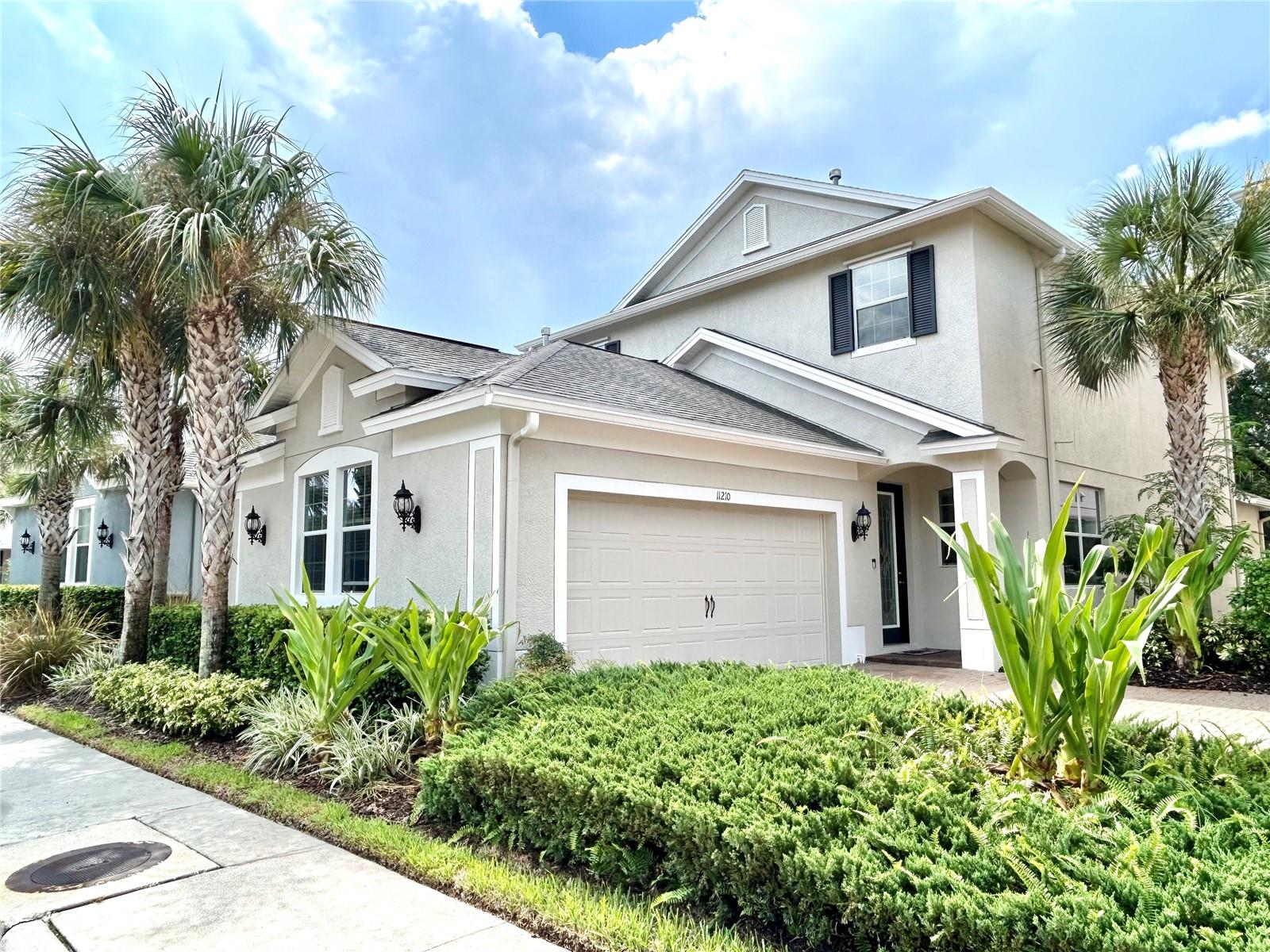
Would you like to sell your home before you purchase this one?
Priced at Only: $3,500
For more Information Call:
Address: 11210 Roseate Drive, TAMPA, FL 33626
Property Location and Similar Properties
- MLS#: O6239368 ( Residential Lease )
- Street Address: 11210 Roseate Drive
- Viewed: 4
- Price: $3,500
- Price sqft: $1
- Waterfront: No
- Year Built: 2011
- Bldg sqft: 3239
- Bedrooms: 4
- Total Baths: 4
- Full Baths: 3
- 1/2 Baths: 1
- Garage / Parking Spaces: 2
- Days On Market: 110
- Additional Information
- Geolocation: 28.0835 / -82.612
- County: HILLSBOROUGH
- City: TAMPA
- Zipcode: 33626
- Subdivision: Highland Park Parcel N
- Elementary School: Deer Park Elem HB
- Middle School: Farnell HB
- High School: Sickles HB
- Provided by: PORTERHOUSE PROPERTIES
- Contact: Regina Salgado
- 407-614-7724

- DMCA Notice
-
DescriptionOne or more photo(s) has been virtually staged. This property offers an option of a security deposit free lease using Obligos billing authorization technology for qualified tenants Welcome to The Seabrook a captivating 4 bedroom home with a versatile loft/bonus room and 3.5 baths, featuring a convenient Jack & Jill layout. Designed for comfort and style, the first floor master suite offers easy accessibility and privacy, while the spacious 2 car garage provides ample storage and additional functionality. Nestled in one of the three exclusive, gated sections of the prestigious Highland Park community, this home immediately impresses with its stunning 8 foot decorative front door and classic brick paved driveway that leads to a warm and welcoming entrance. Inside, the gourmet kitchen is a chef's delight, boasting elegant granite countertops, stainless steel appliances, and a layout ideal for both casual meals and memorable gatherings. As a resident of Highland Park, you'll enjoy resort style amenities, including a sparkling pool for sun soaked relaxation, a scenic park for leisurely strolls, a well equipped fitness center for your daily workouts, and a serene lake complete with a charming lake house, perfect for quiet moments of reflection or social gatherings. All Porterhouse Properties residents are enrolled in the Resident Benefits Package (RBP) for $50.00/month which includes liability insurance, credit building to help boost the resident's credit score with timely rent payments, up to $1M Identity Theft Protection, move in concierge service making utility connection and home service setup a breeze during your move in, our best in class resident rewards program, on demand pest control, HVAC filters, and much more! More details upon application. Non refundable application fee of $75 per person above the age of 18 years of age. One time admin fee of $295 for approved application.
Payment Calculator
- Principal & Interest -
- Property Tax $
- Home Insurance $
- HOA Fees $
- Monthly -
Features
Building and Construction
- Covered Spaces: 0.00
- Flooring: Carpet, Ceramic Tile
- Living Area: 2616.00
Property Information
- Property Condition: Completed
Land Information
- Lot Features: In County, Sidewalk, Paved, Private
School Information
- High School: Sickles-HB
- Middle School: Farnell-HB
- School Elementary: Deer Park Elem-HB
Garage and Parking
- Garage Spaces: 2.00
- Parking Features: Garage Door Opener, Guest, On Street
Eco-Communities
- Water Source: Public
Utilities
- Carport Spaces: 0.00
- Cooling: Central Air
- Heating: Natural Gas
- Pets Allowed: Cats OK, Dogs OK, Monthly Pet Fee, Number Limit, Pet Deposit
- Sewer: Public Sewer
- Utilities: Cable Available, Cable Connected, Fire Hydrant, Public, Street Lights, Underground Utilities
Amenities
- Association Amenities: Fitness Center, Gated, Park, Playground, Security
Finance and Tax Information
- Home Owners Association Fee: 0.00
- Net Operating Income: 0.00
Other Features
- Appliances: Dishwasher, Disposal, Dryer, Exhaust Fan, Gas Water Heater, Microwave, Range, Washer
- Country: US
- Furnished: Unfurnished
- Interior Features: Ceiling Fans(s), Kitchen/Family Room Combo, Open Floorplan, Primary Bedroom Main Floor, Split Bedroom, Tray Ceiling(s), Walk-In Closet(s)
- Levels: Two
- Area Major: 33626 - Tampa/Northdale/Westchase
- Occupant Type: Vacant
- Parcel Number: U-04-28-17-84S-000000-00031.0
- View: Park/Greenbelt
Owner Information
- Owner Pays: Insurance, Management, Pest Control, Repairs, Taxes
Similar Properties


