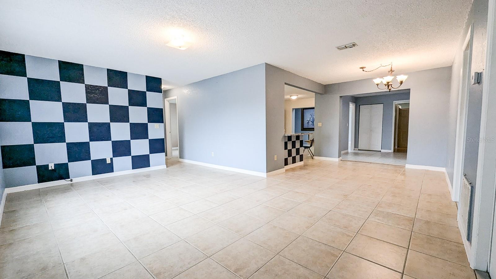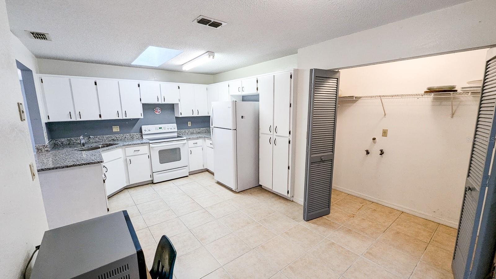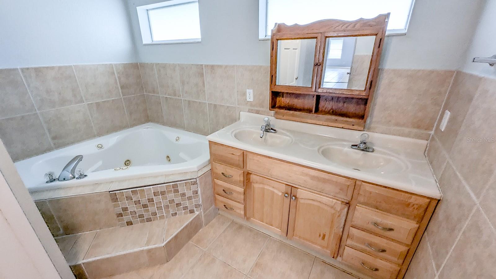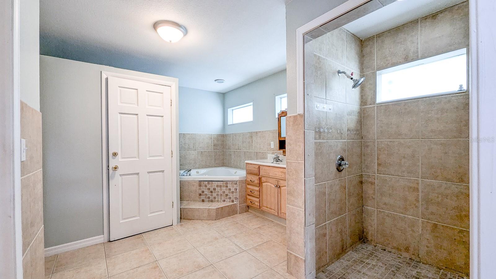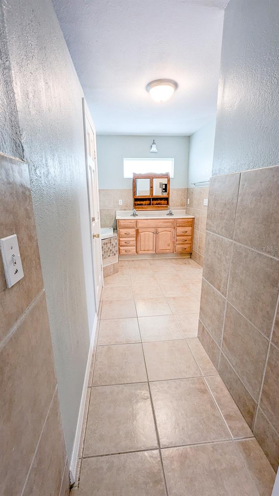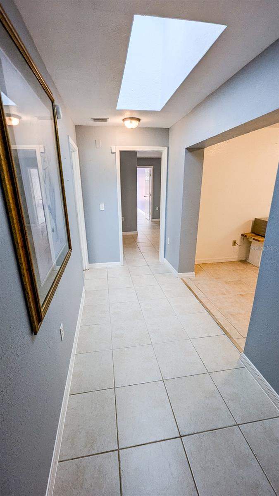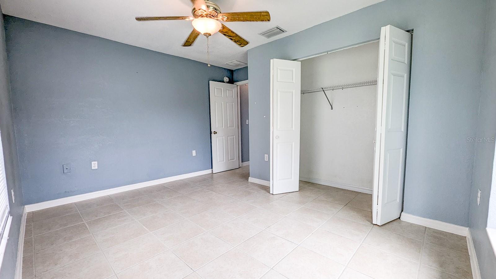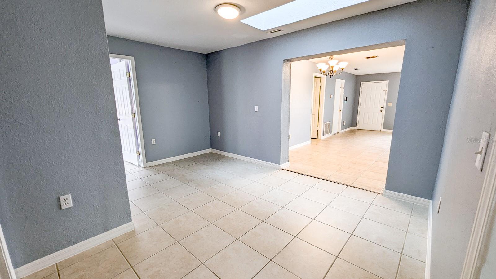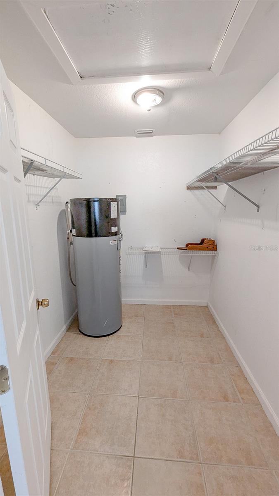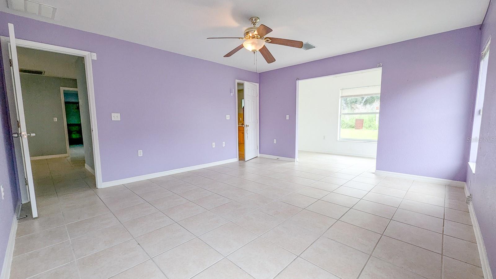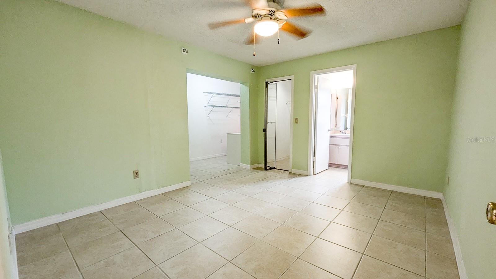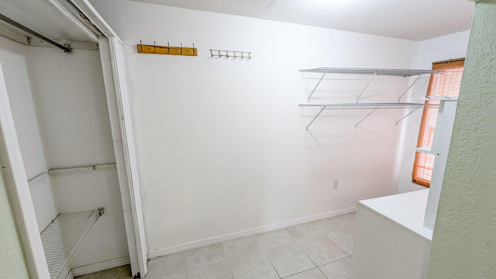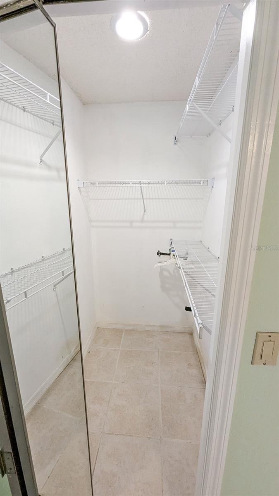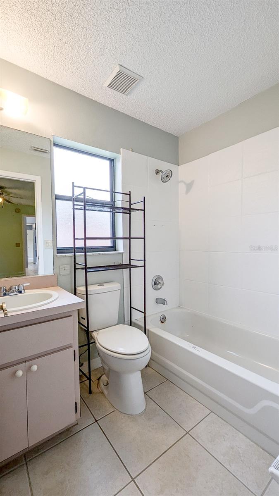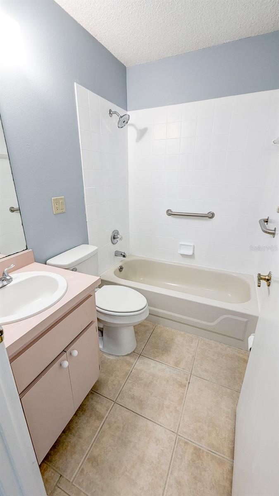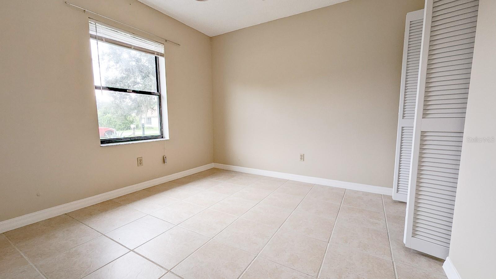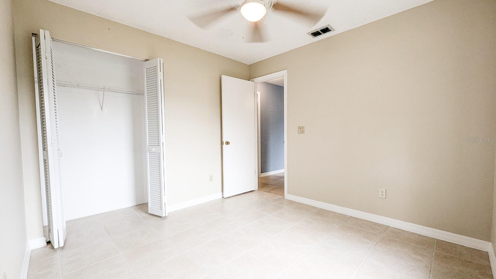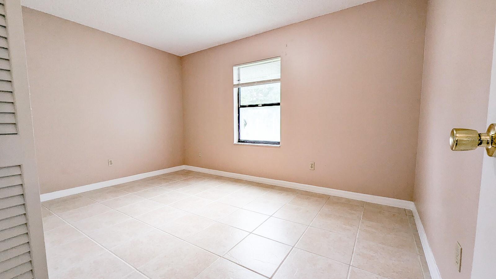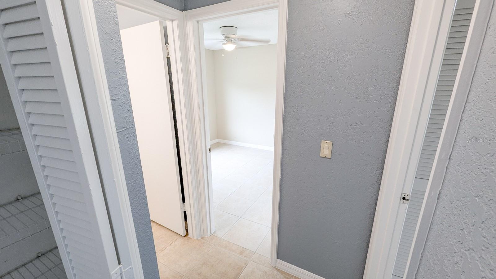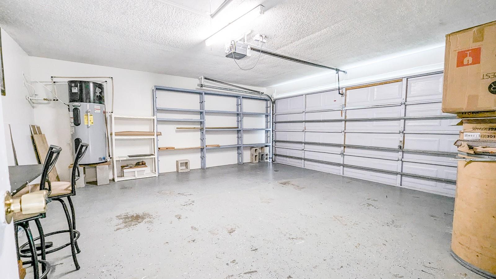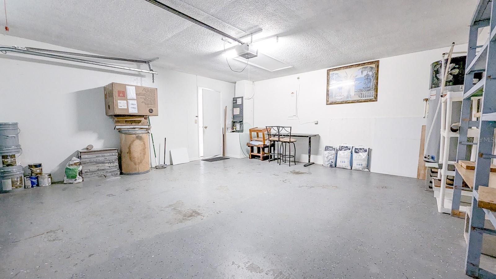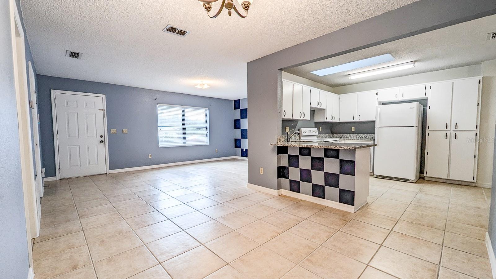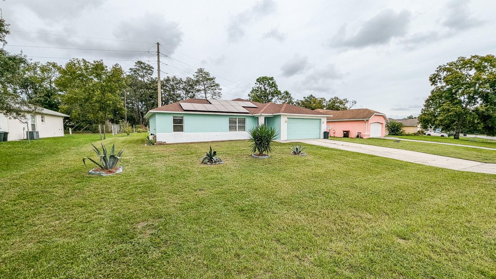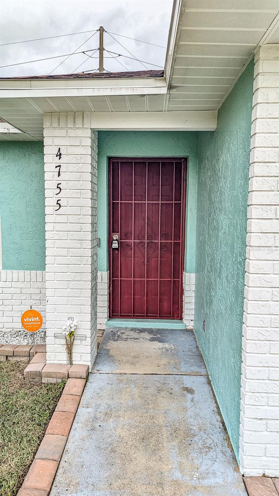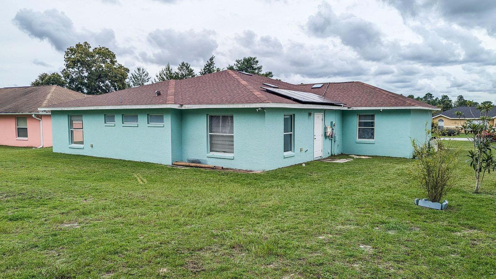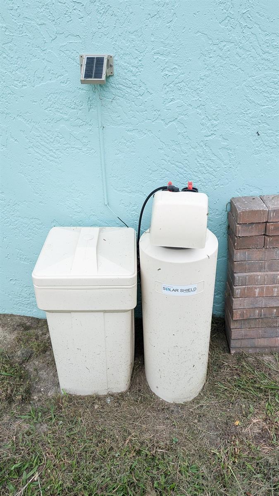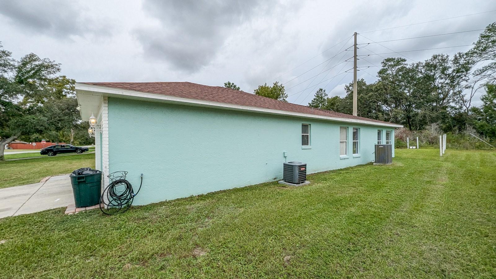4755 151st Place, OCALA, FL 34473
Property Photos
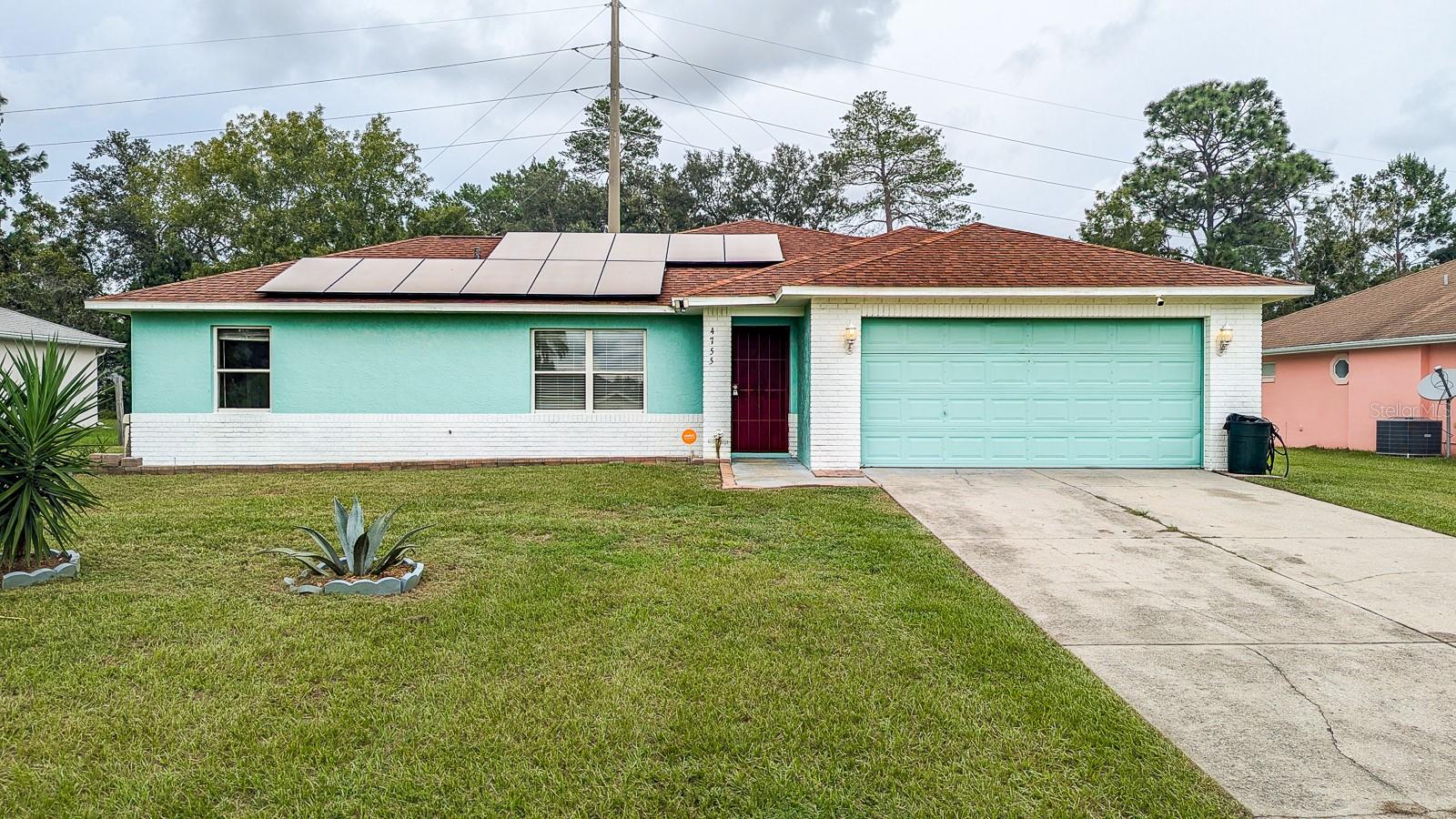
Would you like to sell your home before you purchase this one?
Priced at Only: $289,000
For more Information Call:
Address: 4755 151st Place, OCALA, FL 34473
Property Location and Similar Properties
- MLS#: O6240916 ( Residential )
- Street Address: 4755 151st Place
- Viewed: 6
- Price: $289,000
- Price sqft: $107
- Waterfront: No
- Year Built: 1990
- Bldg sqft: 2704
- Bedrooms: 5
- Total Baths: 3
- Full Baths: 3
- Garage / Parking Spaces: 2
- Days On Market: 106
- Additional Information
- Geolocation: 29.0021 / -82.2007
- County: MARION
- City: OCALA
- Zipcode: 34473
- Subdivision: Marion Oaks
- Provided by: ORLANDO HOME DEALER LLC
- Contact: Kristal Mason
- 407-537-5353

- DMCA Notice
-
DescriptionPRICE REDUCTION WITH MOTIVATED SELLER!!!!! This expansive 5 bedroom, 3 bathroom home offers incredible versatility, including the option for a fully secluded apartment or mother in law suite with its own private entrance. The main area of the home features a split bedroom layout, with 3 bedrooms and 2 bathrooms. The master suite includes a private bath and two walk in closets, one being an oversized walk in at a whopping (5' x 13'). The kitchen offers a cozy eat in area, and theres also a separate dining room for more formal meals. Recently upgraded with new granite countertops, the kitchen is as functional as it is stylish. The rear of the home provides 2 additional bedrooms, a large Jack and Jill bathroom, and a private living area. One of the bedrooms includes a large closet (6' x 15.5'), perfect for a small office or abundant storage. With two AC units, two water heaters, and paid off solar panels, the home is energy efficient and offers separate systems for both living areas to ensure comfort for everyone. Whether you have a large or extended family, or youre looking to generate rental income, this home has the space and flexibility you need. Don't miss your chance to see this exceptional home!
Payment Calculator
- Principal & Interest -
- Property Tax $
- Home Insurance $
- HOA Fees $
- Monthly -
Features
Building and Construction
- Covered Spaces: 0.00
- Exterior Features: Private Mailbox
- Flooring: Tile
- Living Area: 2284.00
- Roof: Shingle
Garage and Parking
- Garage Spaces: 2.00
Eco-Communities
- Water Source: Public
Utilities
- Carport Spaces: 0.00
- Cooling: Central Air
- Heating: Electric
- Sewer: Public Sewer
- Utilities: Electricity Connected, Sewer Connected, Solar, Water Connected
Finance and Tax Information
- Home Owners Association Fee: 0.00
- Net Operating Income: 0.00
- Tax Year: 2023
Other Features
- Appliances: Cooktop, Dishwasher, Electric Water Heater, Freezer, Refrigerator, Water Filtration System, Water Purifier, Water Softener
- Country: US
- Interior Features: Eat-in Kitchen, Primary Bedroom Main Floor, Skylight(s), Stone Counters, Thermostat
- Legal Description: SEC 22 TWP 17 RGE 21 PLAT BOOK O PAGE 001 MARION OAKS UNIT 1 BLK 130 LOT 11
- Levels: One
- Area Major: 34473 - Ocala
- Occupant Type: Vacant
- Parcel Number: 8001-0130-11
- Zoning Code: R1
Nearby Subdivisions
Aspire At Marion Oaks
Ctry Estate Buffington Add
Huntington Ridge
Kingsland Country Estate
Marian Oaks Un 2
Marion Oak
Marion Oak Un 5
Marion Oaks
Marion Oaks Glen Aire
Marion Oaks 01
Marion Oaks 02
Marion Oaks 03
Marion Oaks 04
Marion Oaks 05
Marion Oaks 06
Marion Oaks 10
Marion Oaks 11
Marion Oaks 4
Marion Oaks 6
Marion Oaks North
Marion Oaks Un 01
Marion Oaks Un 02
Marion Oaks Un 03
Marion Oaks Un 04
Marion Oaks Un 05
Marion Oaks Un 06
Marion Oaks Un 07
Marion Oaks Un 09
Marion Oaks Un 1
Marion Oaks Un 10
Marion Oaks Un 11
Marion Oaks Un 12
Marion Oaks Un 2
Marion Oaks Un 4
Marion Oaks Un 6
Marion Oaks Un 7
Marion Oaks Un 9
Marion Oaks Un Eleven
Marion Oaks Un Five
Marion Oaks Un Four
Marion Oaks Un Nine
Marion Oaks Un One
Marion Oaks Un Seven
Marion Oaks Un Six
Marion Oaks Un Ten
Marion Oaks Un Three
Marion Oaks Un Twelve
Ocala Estate
Ocala Waterway Estate
Sec 24 Twp 17 Rge 22 Plat Book
Shady Road Acres
Shady Road Farms Tr 07
Shady Road Farmspedro Ranches
Summerglen
Summerglen Ph 02
Summerglen Ph 03
Summerglen Ph 04
Summerglen Ph 05
Summerglen Ph 6a
Summerglen Ph I
Summerglen Phase 6a
Timberridge
Turning Pointe Estate
Waterways Estates


