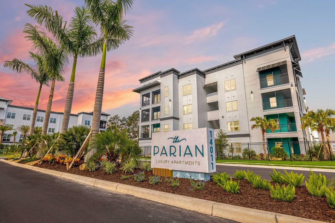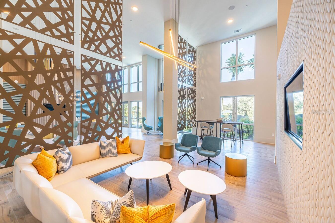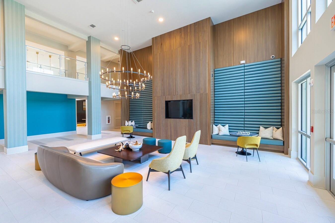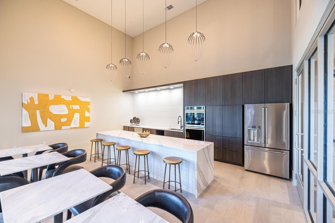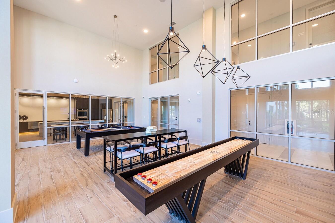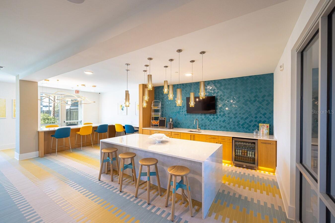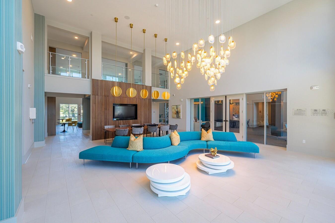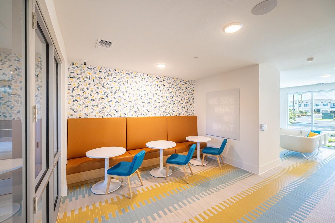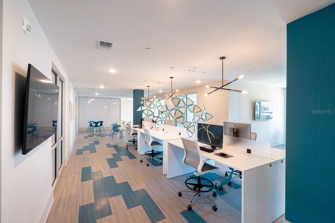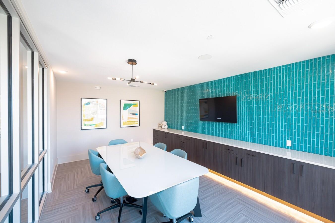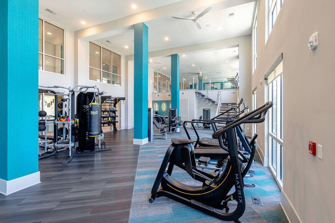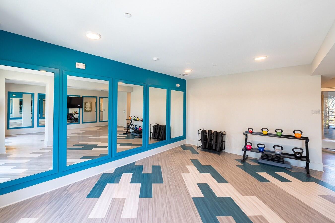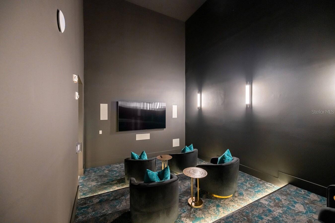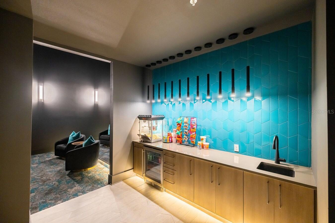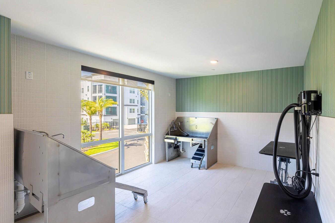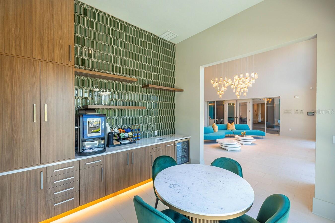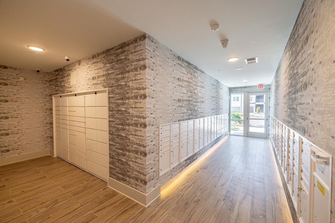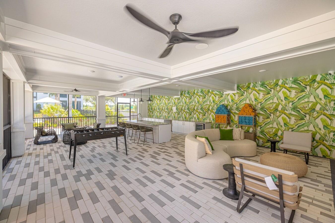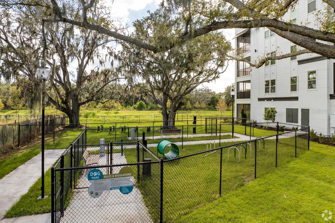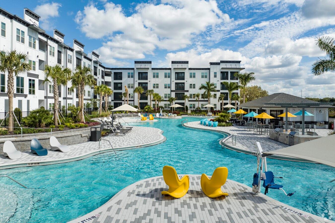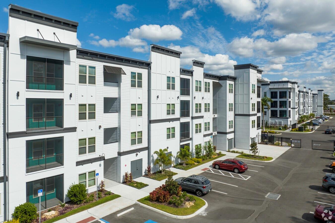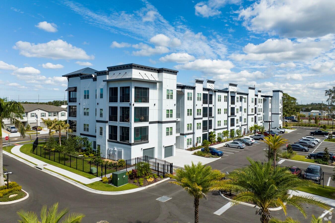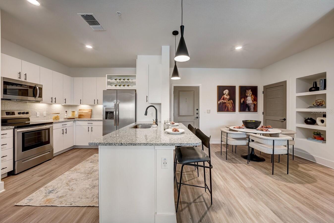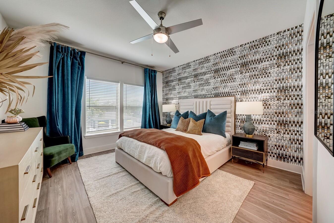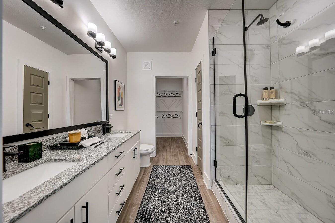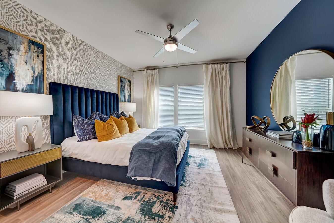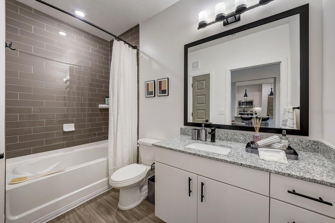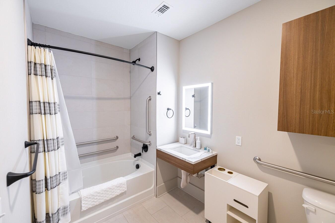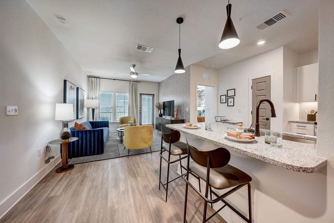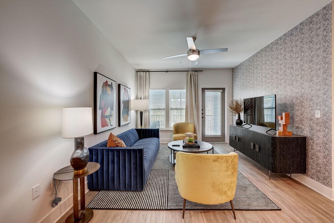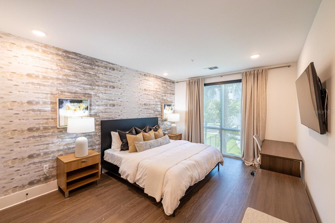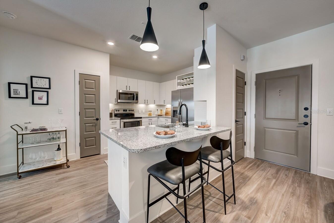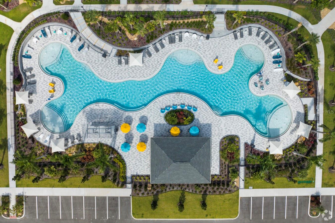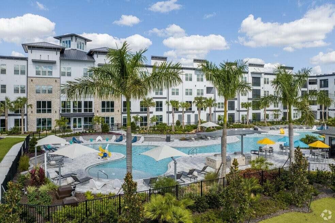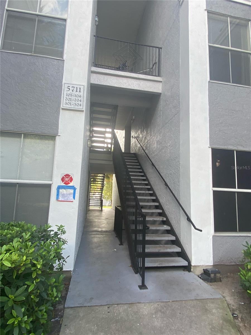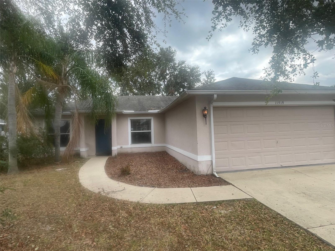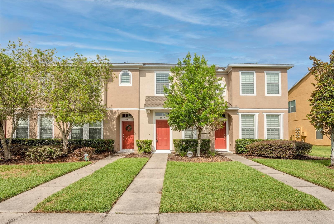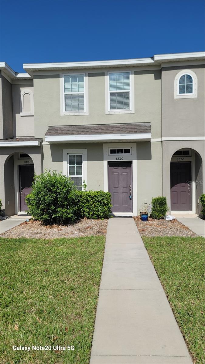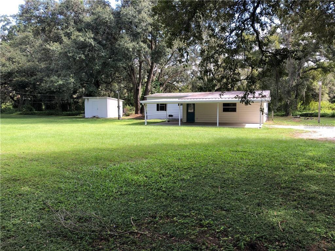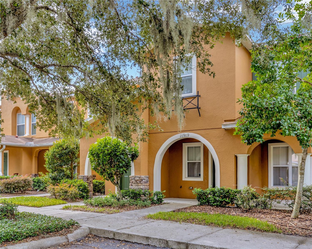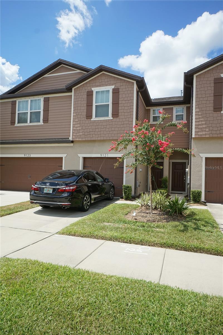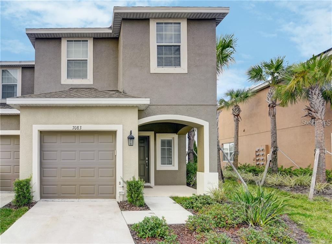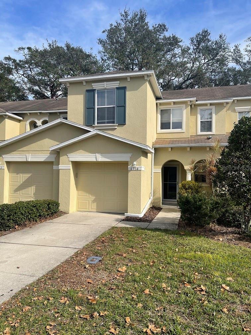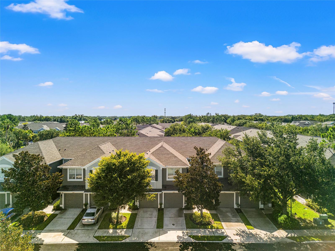10405 Apollo Manor Circle A1, RIVERVIEW, FL 33578
Property Photos
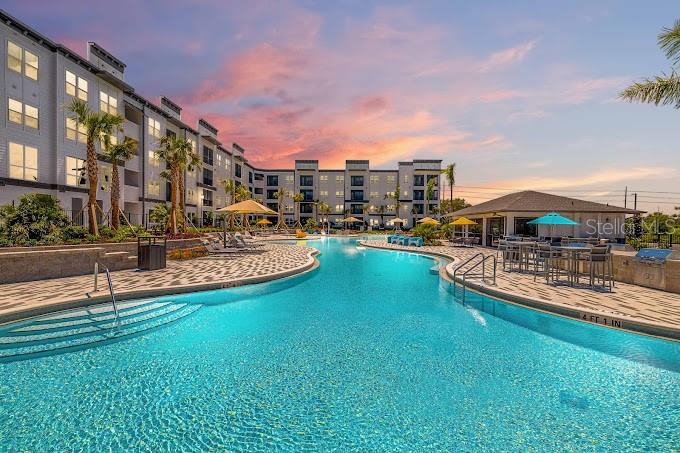
Would you like to sell your home before you purchase this one?
Priced at Only: $1,724
For more Information Call:
Address: 10405 Apollo Manor Circle A1, RIVERVIEW, FL 33578
Property Location and Similar Properties
- MLS#: O6242464 ( Residential Lease )
- Street Address: 10405 Apollo Manor Circle A1
- Viewed: 8
- Price: $1,724
- Price sqft: $3
- Waterfront: No
- Year Built: 2023
- Bldg sqft: 684
- Bedrooms: 1
- Total Baths: 1
- Full Baths: 1
- Days On Market: 99
- Additional Information
- Geolocation: 27.775 / -82.3367
- County: HILLSBOROUGH
- City: RIVERVIEW
- Zipcode: 33578
- Elementary School: Belmont Elementary School
- Middle School: Eisenhower HB
- High School: Sumner High School
- Provided by: THE APARTMENT BROTHERS LLC
- Contact: AJ Rebhan
- 704-502-7778

- DMCA Notice
-
DescriptionCurrently offering 2 months free! Prices, promotions, and availability are subject to change. With thoughtful design and exclusive community amenities, The Parian Luxury Apartments is your destination for upscale apartments in Riverview, Florida! We've redefined what luxury living means to you in our exceptional one, two, and three bedroom apartments, that offer up to 1,548 square feet of living space with a collection of interior touches. Come home to lofty nine foot ceilings, modern sconce and pendant lighting, two inch faux wooden blinds, upscale wood finish flooring, framed vanity mirrors, a two tone paint scheme, large walk in closets, ceiling fans with lighting, power saving digital programmable thermostats, home intrusion alarms, a washer/dryer in home, and a variety of other modern finishes. Our gourmet kitchens, featuring executive chef undermount sinks, flat panel, soft close cabinetry with wine rack, granite countertops, stainless steel appliances, under cabinet lighting, and designer tile backsplashes, will have you cooking like a pro in no time! Select homes also include a screened in relaxing patio or balcony, an urban mudroom, built in shelves, walk in showers with rain shower heads, soaking tubs, and/or double sink vanities. Beyond your apartment, youll find an array of resort style amenities that focus on comfort and luxury. Take a dip in our relaxing pool with a cabana, Wi Fi, sun shelves, and grill areas, or spend time at our social lounge with a TV! Get fit at our two story fitness center with cardio, resistance, free weights, and a yoga room. Residents will also enjoy our cyber lounge, movie theater, clubhouse kitchens with lounging areas, gourmet coffee and hot tea lounge, pet spa, conference room, and two private offices. For your convenience, we offer 24/7 Luxer package lockers, controlled access, indoor trash chutes, elevator access, 24 hour mail center with package receiving, two guest suites, Spruce home and pet services, and online rent payment and maintenance requests. Select a floorplan to take a walkthrough video tour, or call our friendly leasing staff today to schedule a personal tour of your new home at The Parian Luxury Apartments!
Payment Calculator
- Principal & Interest -
- Property Tax $
- Home Insurance $
- HOA Fees $
- Monthly -
Features
Building and Construction
- Covered Spaces: 0.00
- Flooring: Vinyl
- Living Area: 684.00
Property Information
- Property Condition: Completed
Land Information
- Lot Features: Landscaped, Sidewalk, Paved
School Information
- High School: Sumner High School
- Middle School: Eisenhower-HB
- School Elementary: Belmont Elementary School
Garage and Parking
- Garage Spaces: 0.00
- Parking Features: Electric Vehicle Charging Station(s), Open
Eco-Communities
- Pool Features: In Ground
- Water Source: Public
Utilities
- Carport Spaces: 0.00
- Cooling: Central Air
- Heating: Central
- Pets Allowed: Cats OK, Dogs OK, Monthly Pet Fee
- Sewer: Public Sewer
Finance and Tax Information
- Home Owners Association Fee: 0.00
- Net Operating Income: 0.00
Other Features
- Appliances: Dishwasher, Disposal, Dryer, Electric Water Heater, Exhaust Fan, Freezer, Ice Maker, Microwave, Range, Refrigerator, Washer
- Association Name: The Parian Luxury Apartments
- Association Phone: 813-686-5247
- Country: US
- Furnished: Unfurnished
- Interior Features: Ceiling Fans(s), Eat-in Kitchen, High Ceilings, Kitchen/Family Room Combo, Living Room/Dining Room Combo, Open Floorplan, Solid Surface Counters, Thermostat, Walk-In Closet(s)
- Levels: One
- Area Major: 33578 - Riverview
- Occupant Type: Vacant
- Parcel Number: 84-4243400
- Unit Number: A1
- View: Pool
Owner Information
- Owner Pays: Management, Pool Maintenance
Similar Properties
Nearby Subdivisions
Allegro Palm A Condo
Allegro Palm A Condominium
Ashley Oaks
Avelar Creek North
Bloomingdale Hills Sec A U
Bloomingdale Hills Section C
Byars Riverview Acres Rev
Eagle Palm Ph 1
Eagle Palm Ph 3b
Magnolia Park Central Ph B
Magnolia Park Northeast E
Magnolia Park Northeast Reside
Magnolia Park Southeast C1
Minnie Villas Sub
Oak Creek Parcel 2
Oak Creek Prcl 2
Oak Creek Prcl 3
Oak Creek Prcl 4
Oak Creek Prcl 8 Ph 1
Oak Creek Townhomes
Oak Crk Ph Ii Prcl 8
Oak Crk Prcl 10
Osprey Run Townhomes
Osprey Run Twnhms Ph 2
Parkway Center Single Family P
Random Oaks Ph I
River Walk
Riverview Lakes
Riverview Meadows Phase1a
South Crk Ph 2a 2b 2c
South Crk Ph 2a2c
South Pointe Ph 4
Southcreek
St Charles Place
St Charles Place Ph 02
St Charles Place Ph 4
St Charles Place Ph 6
Symmes Grove Sub
Timbercreek Ph 1
Timbercreek Ph 2c
Twin Creeks Ph 1 2
Unplatted
Valhalla Ph 012
Valhalla Ph 034
Valhalla Ph 12
Ventura Bay Twnhms
Villages Of Bloomingdale
Villages Of Bloomingdale Pha
Villages Of Bloomingdale Condo
Villages Of Bloomingdale Ph
Villages Of Lake St Charles Ph
Wilson Manor Ph 2


