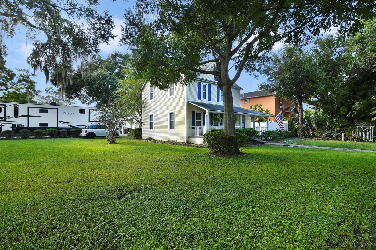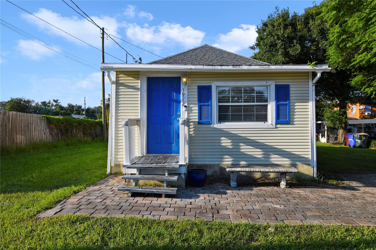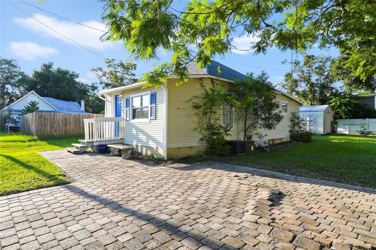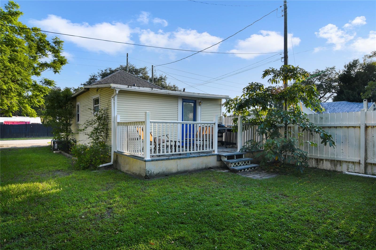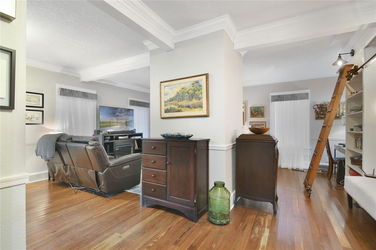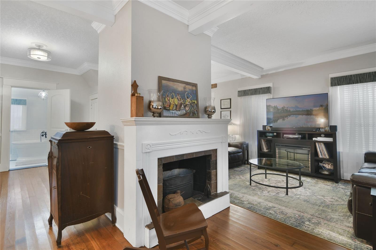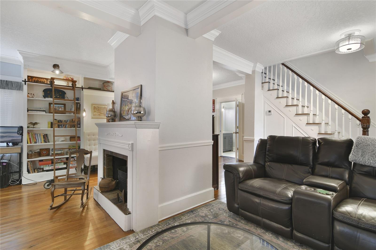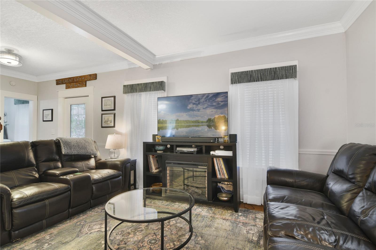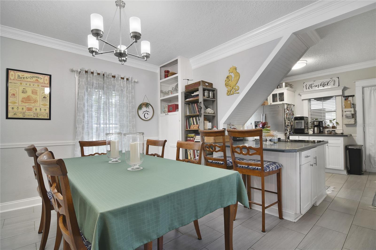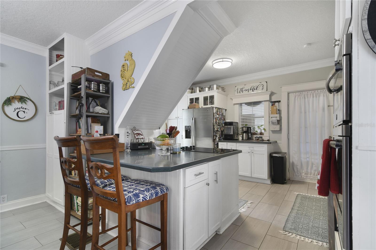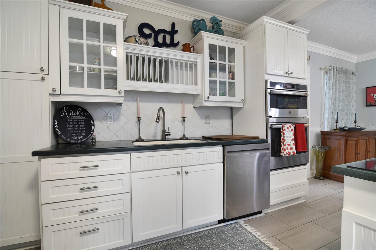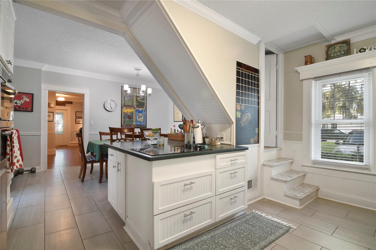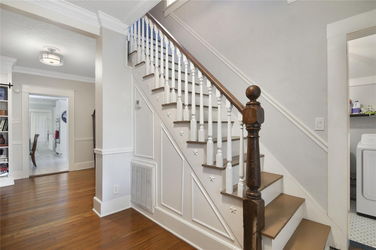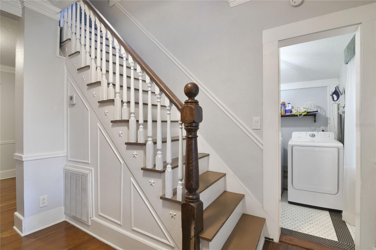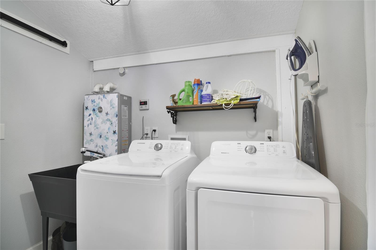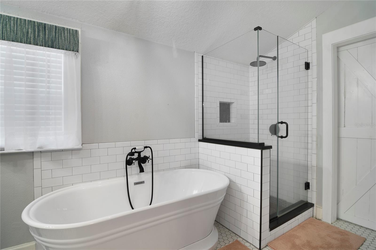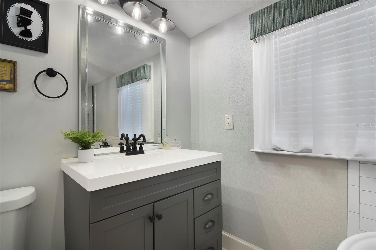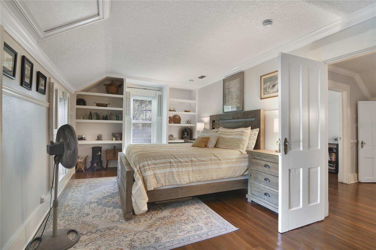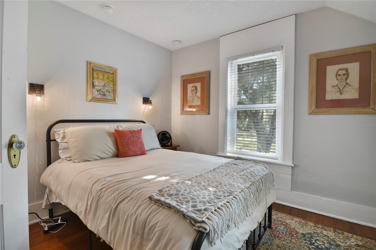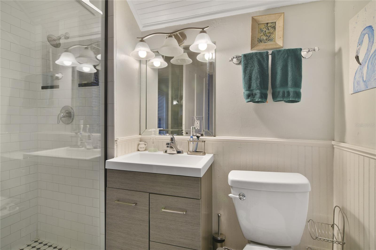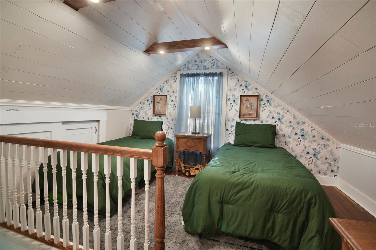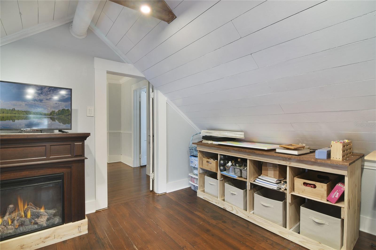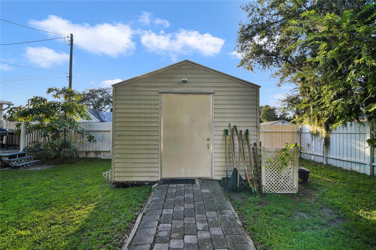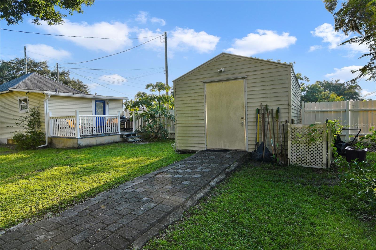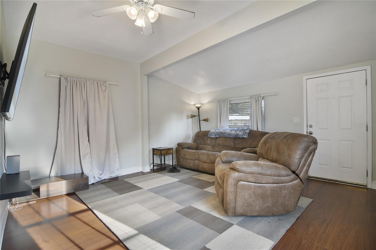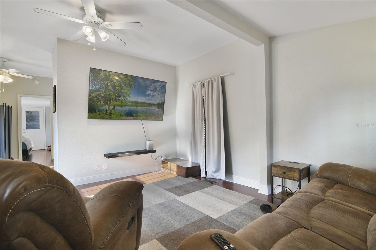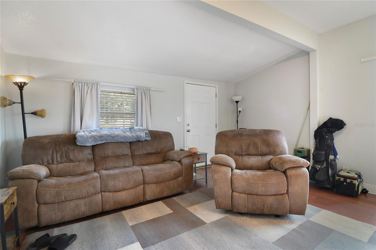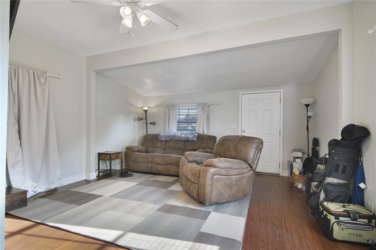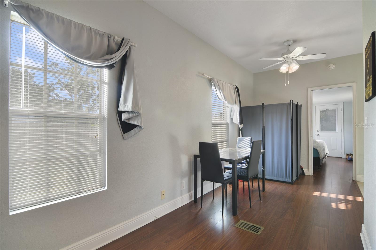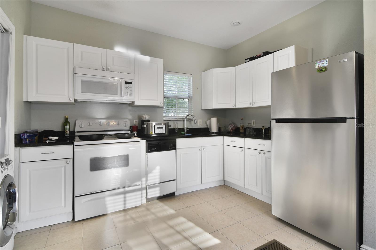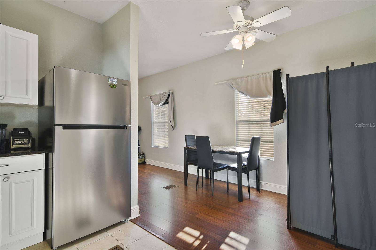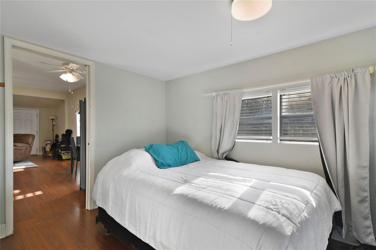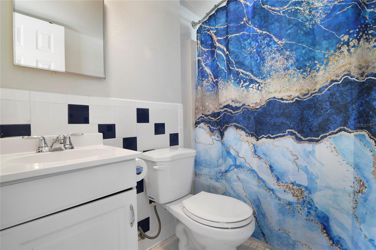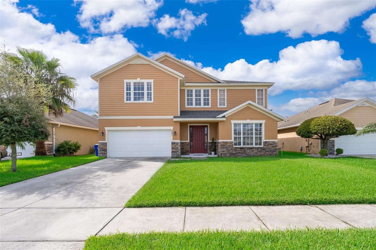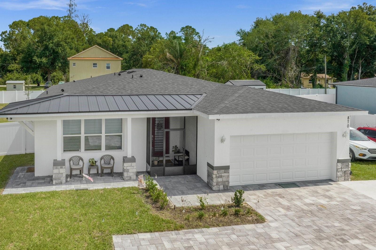1020 Wisconsin Avenue, SAINT CLOUD, FL 34769
Property Photos
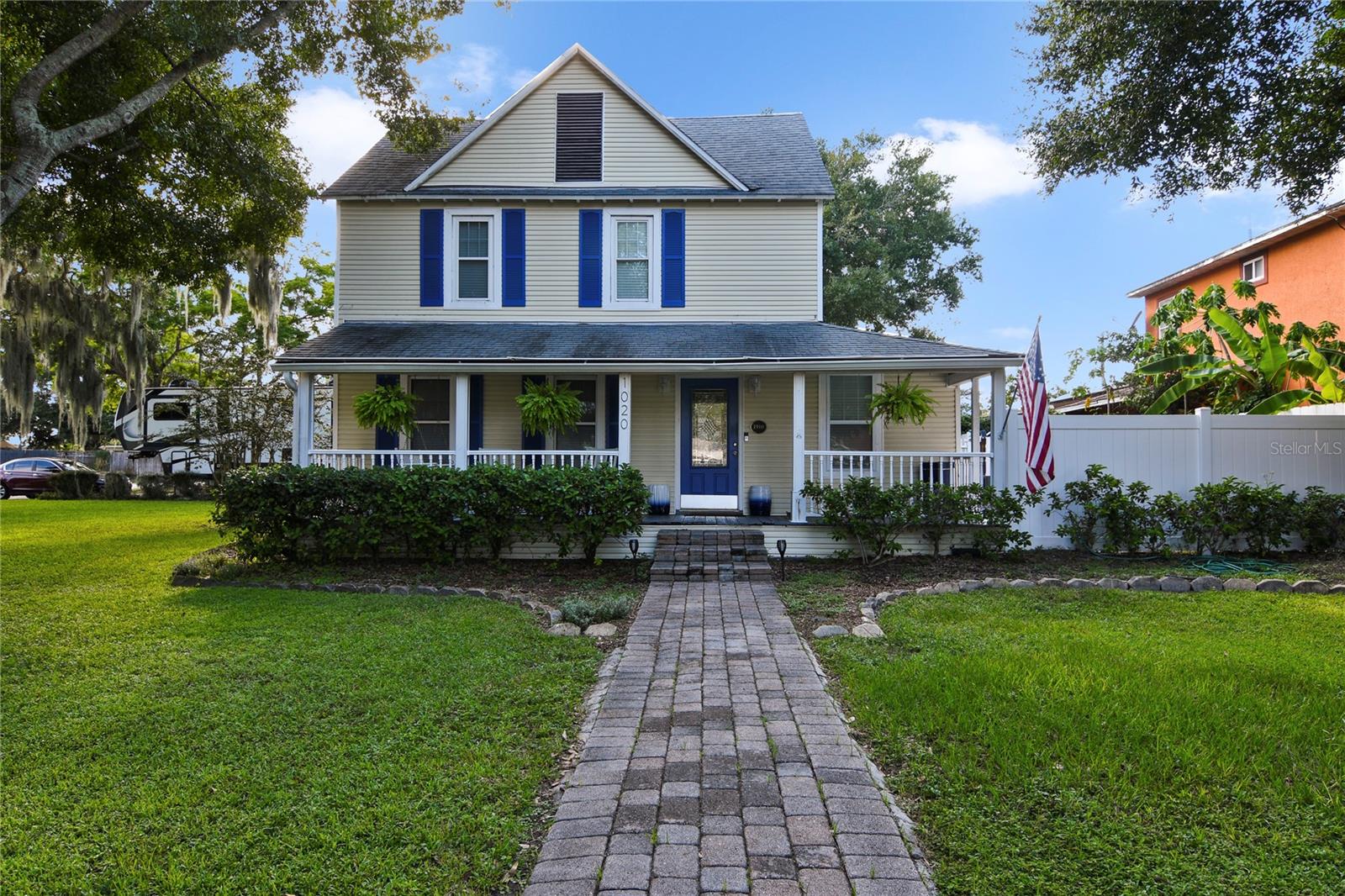
Would you like to sell your home before you purchase this one?
Priced at Only: $549,000
For more Information Call:
Address: 1020 Wisconsin Avenue, SAINT CLOUD, FL 34769
Property Location and Similar Properties
- MLS#: O6243117 ( Residential )
- Street Address: 1020 Wisconsin Avenue
- Viewed: 1
- Price: $549,000
- Price sqft: $185
- Waterfront: No
- Year Built: 1910
- Bldg sqft: 2961
- Bedrooms: 4
- Total Baths: 3
- Full Baths: 3
- Garage / Parking Spaces: 2
- Days On Market: 97
- Additional Information
- Geolocation: 28.2482 / -81.2906
- County: OSCEOLA
- City: SAINT CLOUD
- Zipcode: 34769
- Subdivision: St Cloud 2nd Town Of
- Provided by: ICON REALTY ASSOCIATES INC
- Contact: Thomas Neubacher
- 321-303-5851

- DMCA Notice
-
DescriptionThe one you have been waiting for. Located in downtown Saint cloud, one of central Floridas fastest growing communities, just minutes from world renowned lakes, Lake Nona, Orlando Airport, and a short drive to Disney and Universal this multi unit property is bursting with value. Situated on over a 1/3rd acre corner lot, this property features two seperate units with separate addresses and utilities. The main residence is an updated 3/2, the ADU is a 1/1 also updated. Through the front door of the main residence, an open and airy floor plan greets you bursting with natural light onto the refinished wood floors. To the left, a huge living room is perfect for family gatherings. To the right through a barn door you will find the homes large laundry room which feeds into the updated downstairs full bathroom. Past the living room and dining area, the homes well equipped kitchen boasts new cabinets, tiled backsplash, newer appliances, breakfast bar, ample storage, views to the back patio, and a second set of stairs to the second floor. Upstairs you are greeted with an amazing loft area perfect for movie nights, or a home office. The master sits on the far end of the second floor for added privacy. It features great size and great views. The third bedroom is also upstairs and is conveniently placed to easily access the second full bathroom which has also been updated. Past the back patio, driveway, carport, and large storage shed, the separate guest home is located on the west side of the property giving it its own space and privacy. The guest home has a large living room, which leads into a dining area and spacious kitchen which has been updated. The bedroom is spacious for this size of unit and offers tremendous closet space. The bathroom has also been updated in this home. Front and back patios are a bonus to get outside and enjoy Floridas pristine weather. Main residence updates include: new water softener system 2020, replaced entire main drain line 2019, gas tankless hot water 2019, gas dryer 2019, natural gas hook up for grill or generator 2019, expanded Landry room 2019, new tile floor, Ac 2020, all new ductwork, new thermostats, carport new metal roof 2023, termite tented and treated 2023. Guest residence updates include: new Ac 2024, new fridge 2024, new front porch 2021, added W/D combo unit 2019, residence has its own water, cable, electric.
Payment Calculator
- Principal & Interest -
- Property Tax $
- Home Insurance $
- HOA Fees $
- Monthly -
Features
Building and Construction
- Covered Spaces: 0.00
- Exterior Features: Storage
- Flooring: Tile, Wood
- Living Area: 2288.00
- Other Structures: Guest House, Shed(s), Storage
- Roof: Shingle
Land Information
- Lot Features: Corner Lot, Oversized Lot
Garage and Parking
- Garage Spaces: 0.00
- Parking Features: Curb Parking, Driveway, Guest, Oversized
Eco-Communities
- Water Source: None, Well
Utilities
- Carport Spaces: 2.00
- Cooling: Central Air
- Heating: Central, Natural Gas
- Sewer: Public Sewer
- Utilities: Cable Connected, Electricity Connected, Natural Gas Connected
Finance and Tax Information
- Home Owners Association Fee: 0.00
- Net Operating Income: 0.00
- Tax Year: 2023
Other Features
- Appliances: Cooktop, Dishwasher, Disposal, Dryer, Microwave, Refrigerator, Washer
- Country: US
- Interior Features: Eat-in Kitchen, High Ceilings, Open Floorplan
- Legal Description: ST CLOUD PB B PG 34 BLK 155 LOTS 9-12 2/26/30
- Levels: Two
- Area Major: 34769 - St Cloud (City of St Cloud)
- Occupant Type: Tenant
- Parcel Number: 01-26-30-0001-0155-0090
- Possession: Close of Escrow
- View: Garden
- Zoning Code: SR2
Similar Properties
Nearby Subdivisions
Anthem Park Ph 3a
Anthem Park Ph 3b
Ay Bonito
Blackberry Creek
C W Doops
Canopy Reserve
Delaware Gardens
Galion Gardens
Lake Front Add
Lake Front Add To Town Of St C
Lake Front Add To Town Of St.
M Yinglings C W Doops
Michigan Estates
Osceola Shores
Palamar Oaks Village Ph 02
Palamar Oaks Village Ph 3
Parkview
Pine Lake Estates
Pine Lake Villas
Pinewood Gardens
Runnymede Shores
S L I C
Seminole Land Inv Co
Seminole Land Investment Co
St Cloud
St Cloud 2nd Plat Town Of
St Cloud 2nd Town Of
Stevens Plantation
Sunny Acres Corr Of
The Landings At Runnymede
Town Center Villas
Town Park Sub


