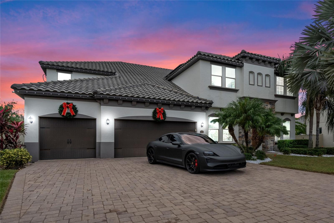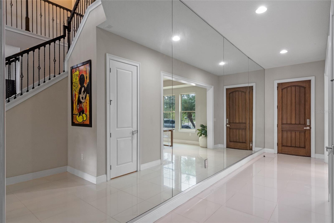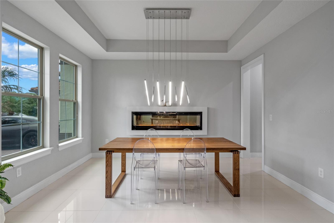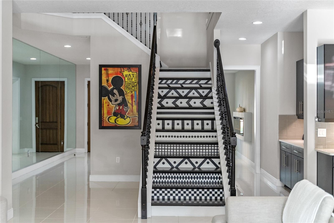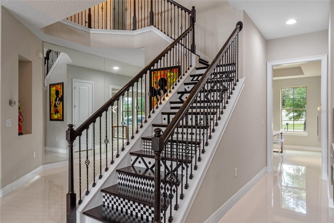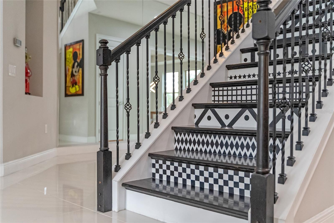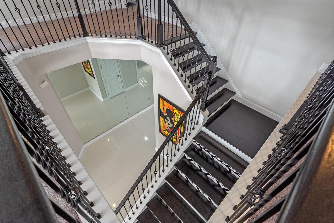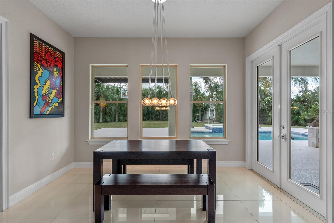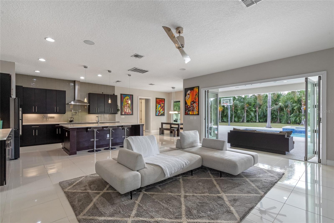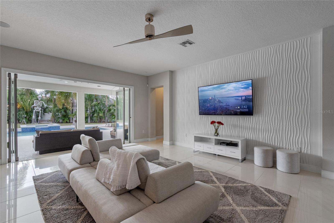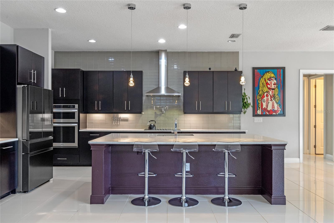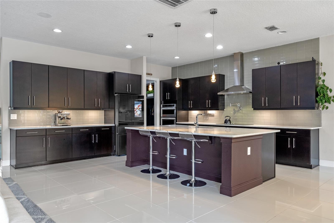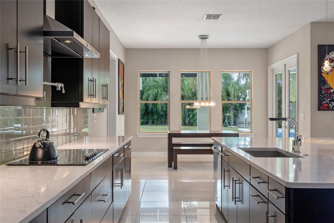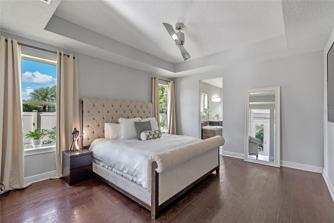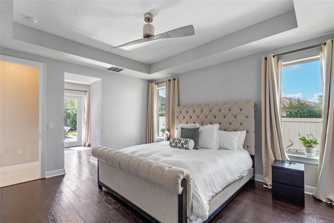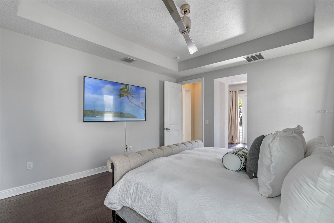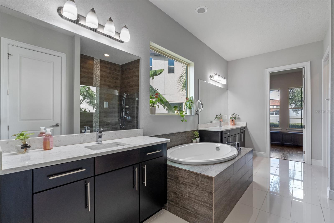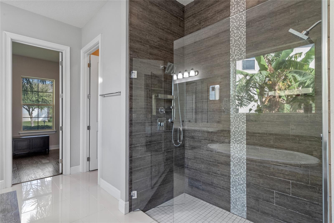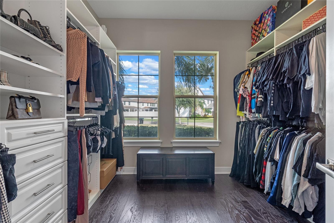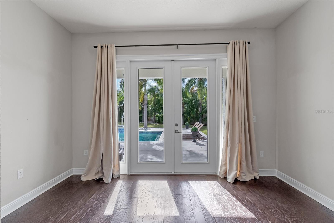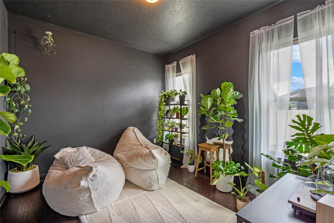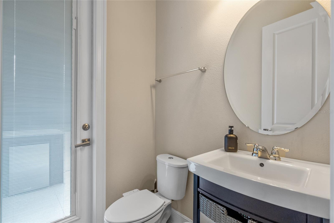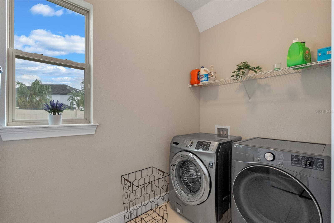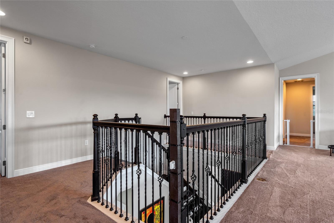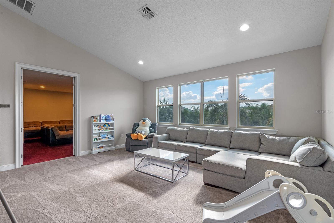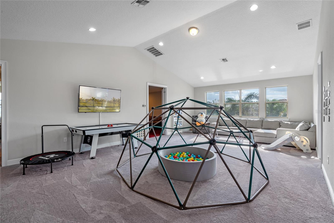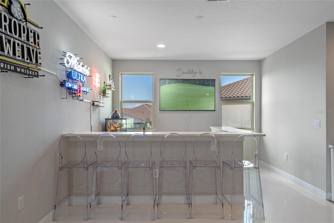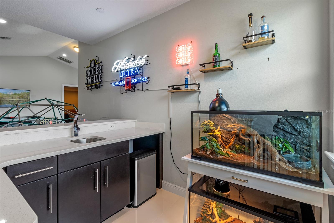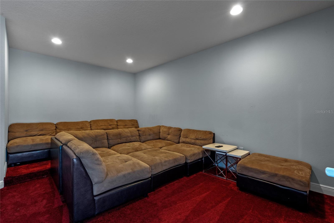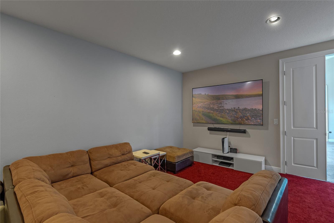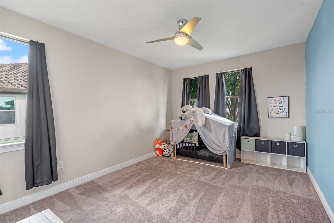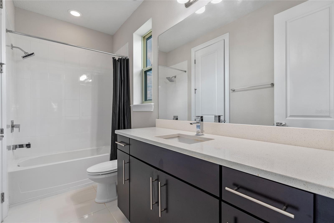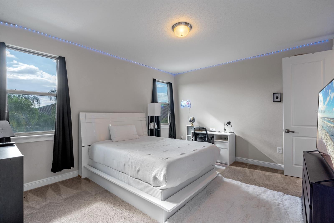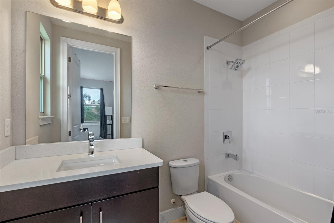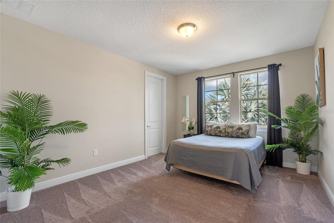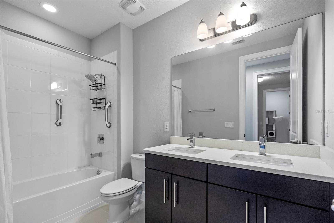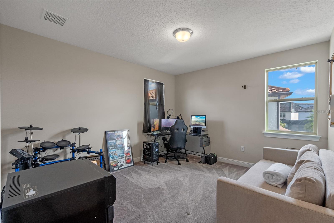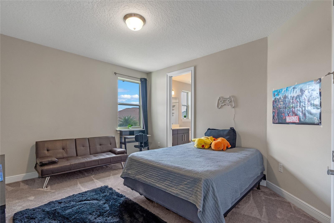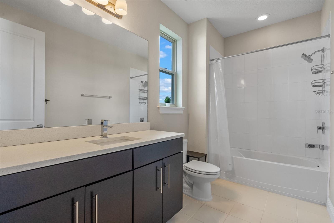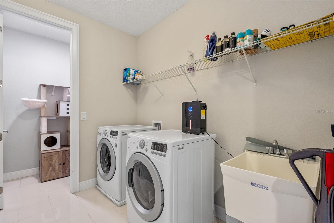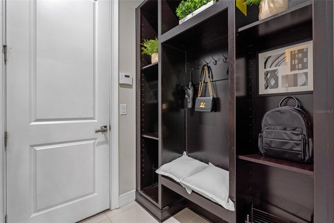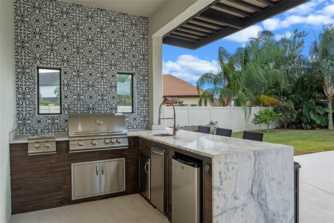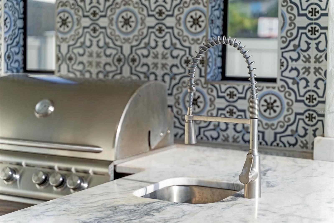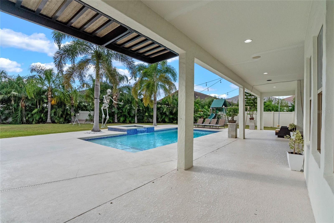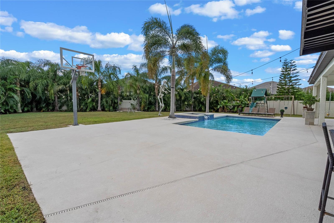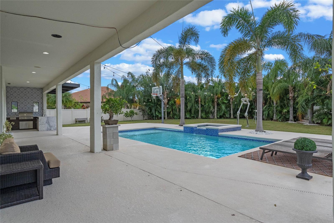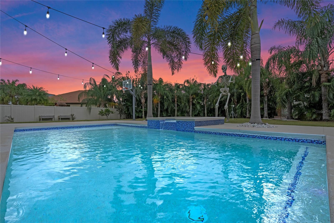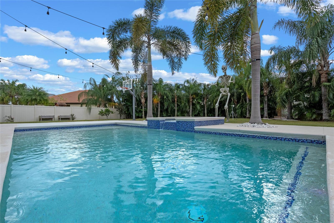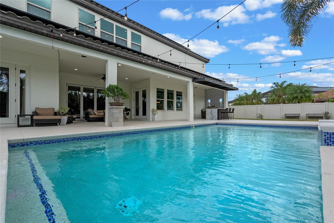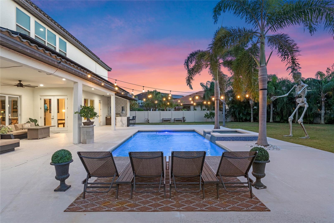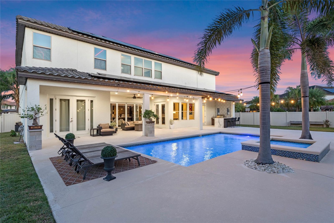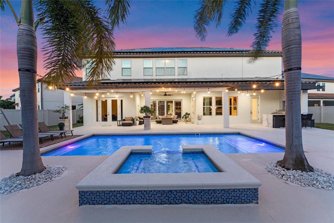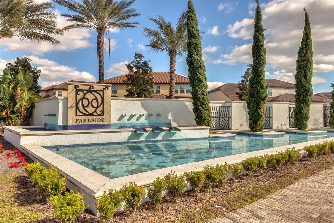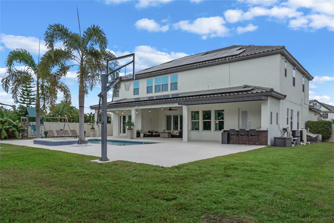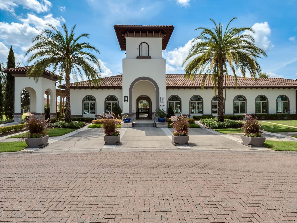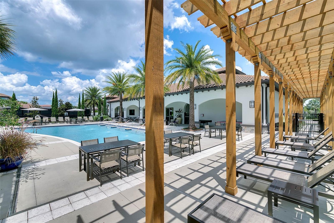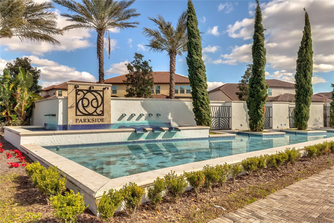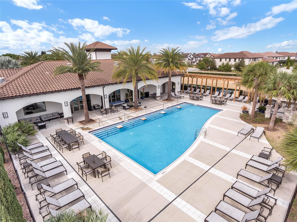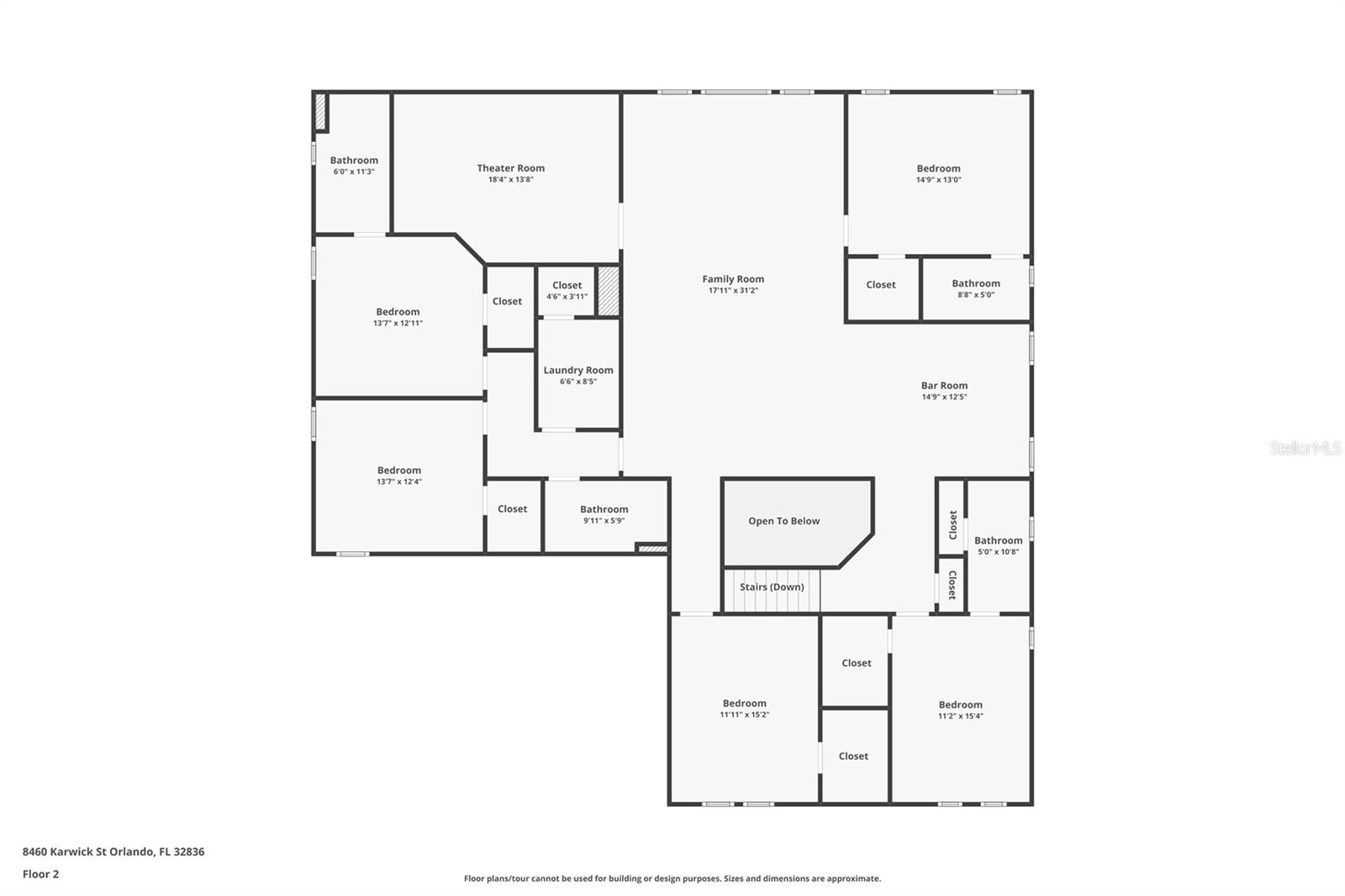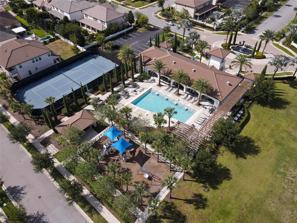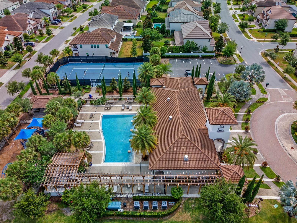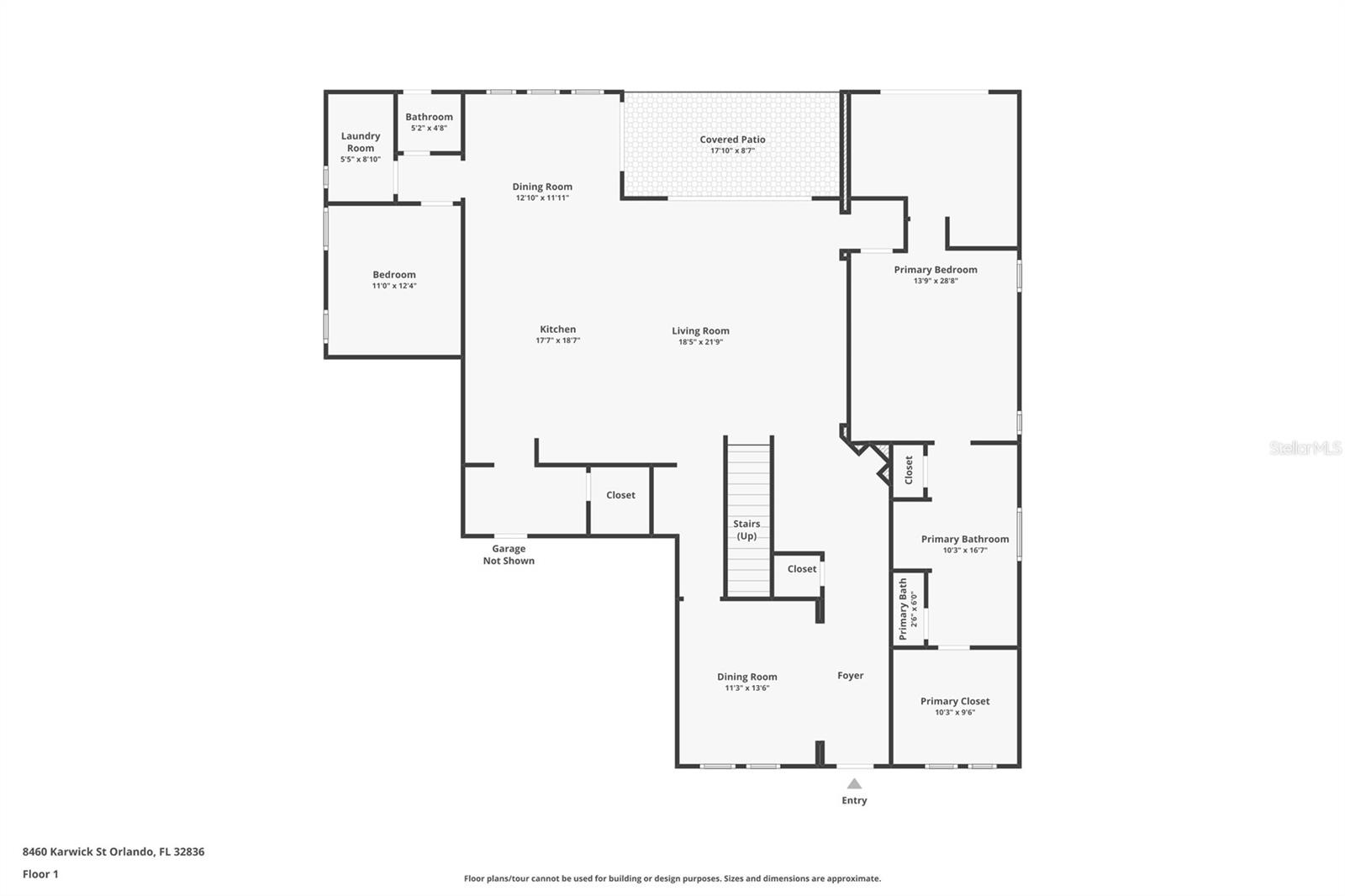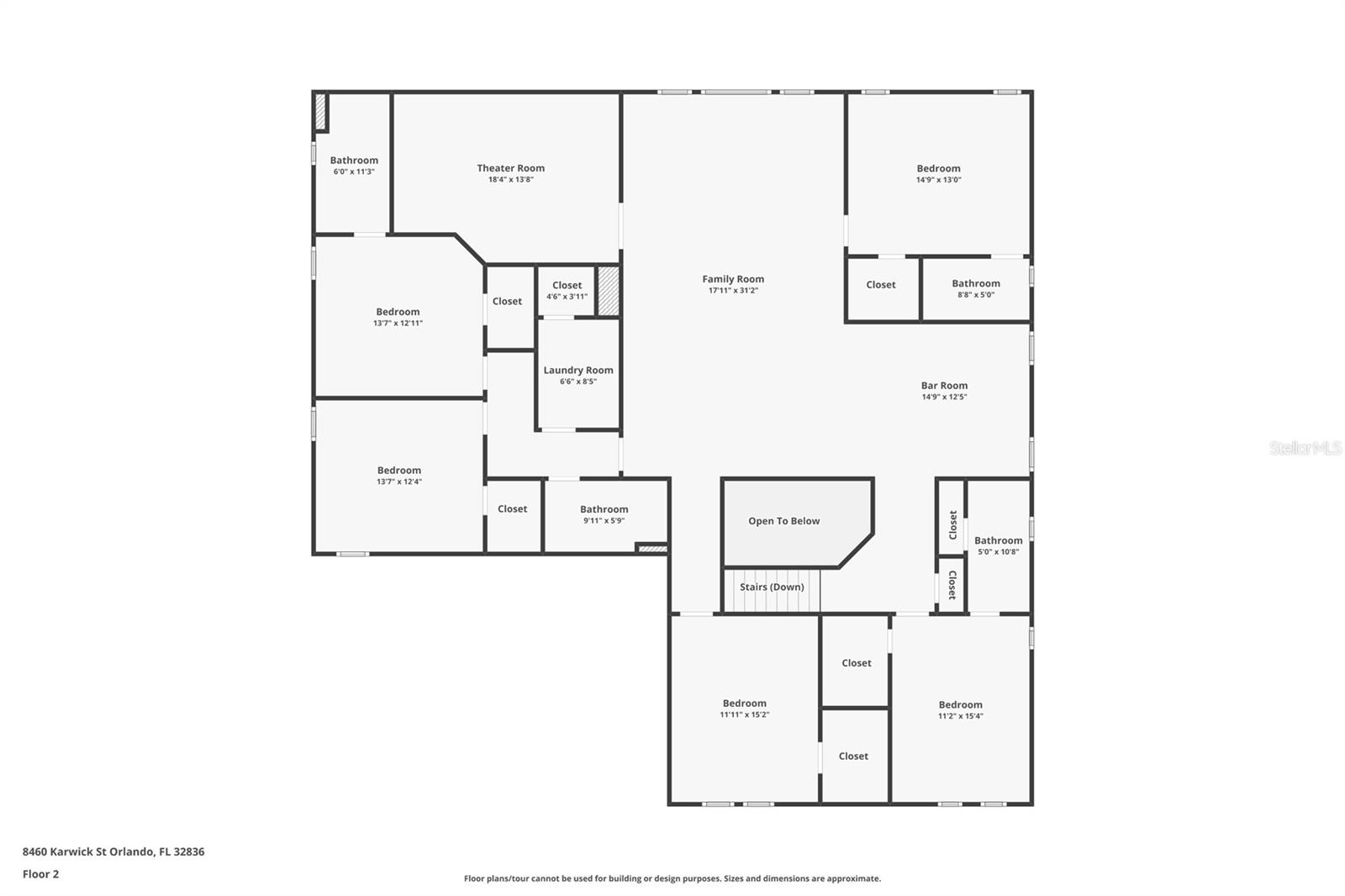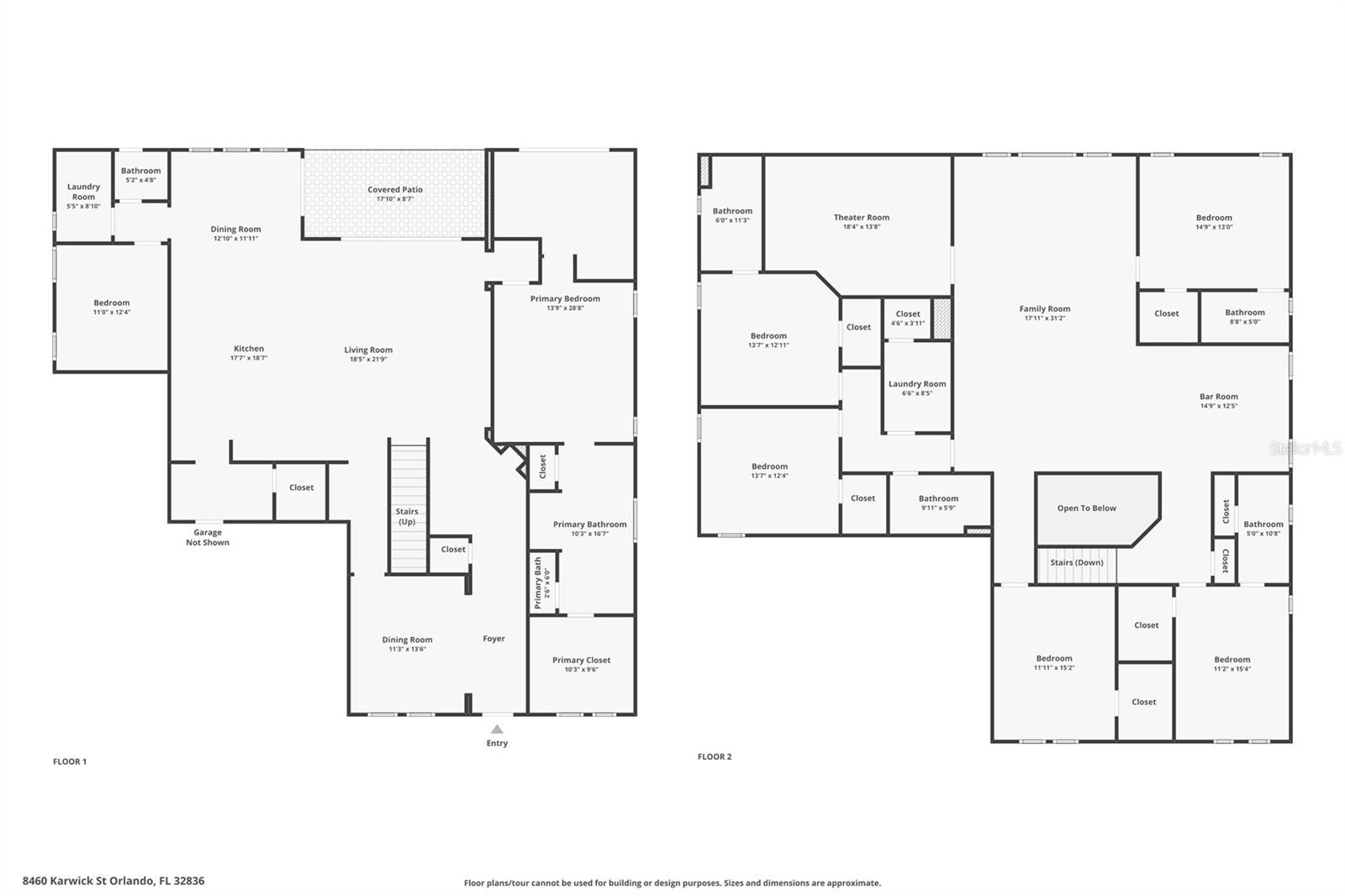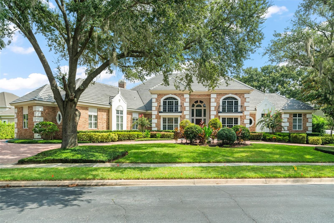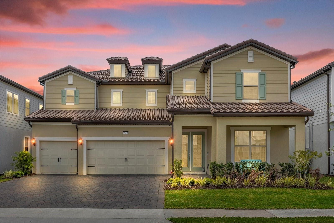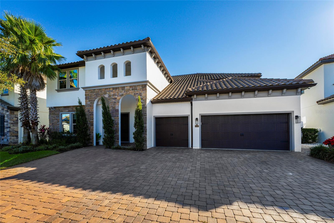8460 Karwick Street, ORLANDO, FL 32836
Property Photos
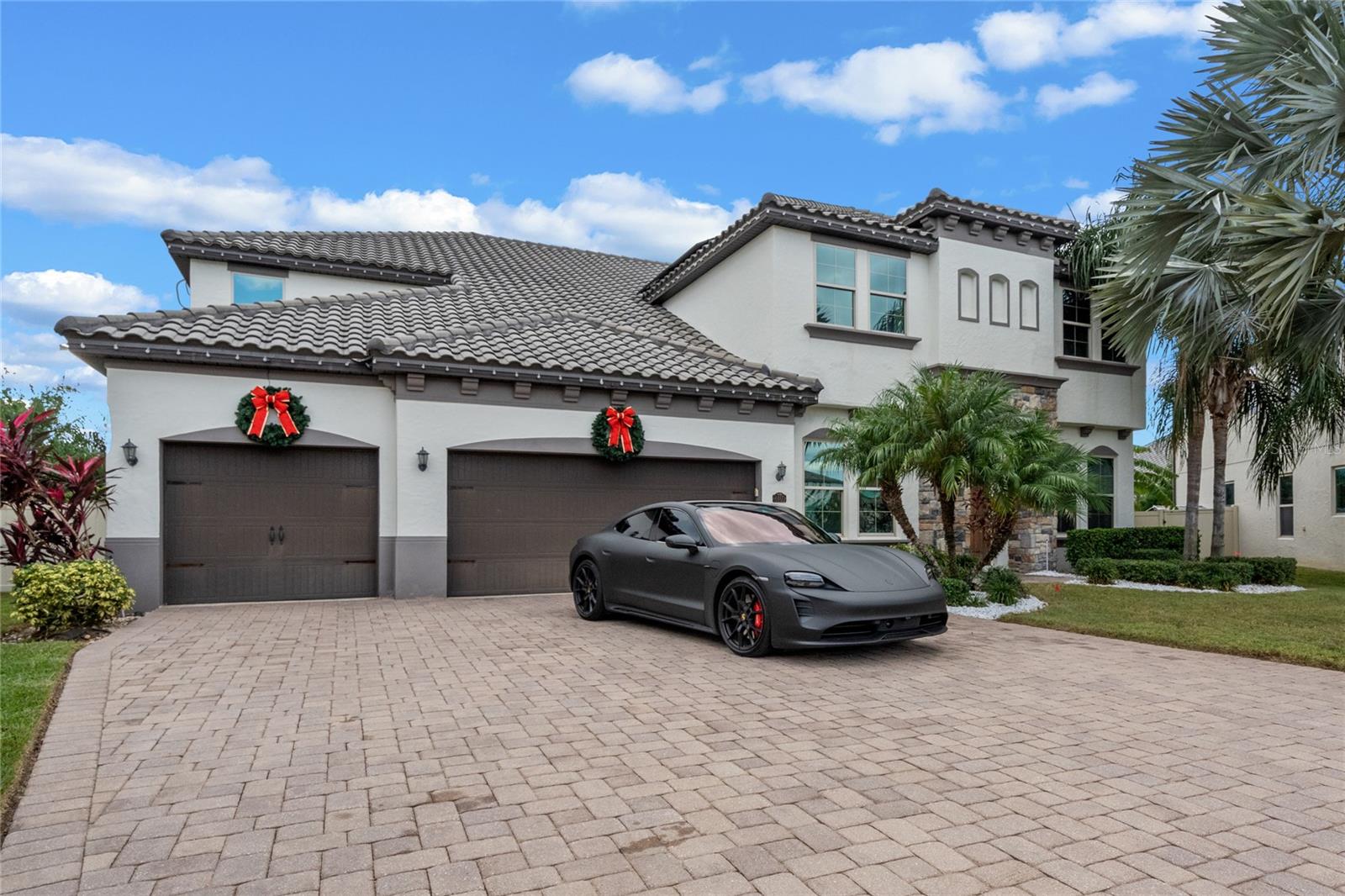
Would you like to sell your home before you purchase this one?
Priced at Only: $1,950,000
For more Information Call:
Address: 8460 Karwick Street, ORLANDO, FL 32836
Property Location and Similar Properties
- MLS#: O6255991 ( Residential )
- Street Address: 8460 Karwick Street
- Viewed: 33
- Price: $1,950,000
- Price sqft: $285
- Waterfront: No
- Year Built: 2015
- Bldg sqft: 6837
- Bedrooms: 6
- Total Baths: 6
- Full Baths: 5
- 1/2 Baths: 1
- Garage / Parking Spaces: 4
- Days On Market: 59
- Additional Information
- Geolocation: 28.4114 / -81.4981
- County: ORANGE
- City: ORLANDO
- Zipcode: 32836
- Subdivision: Parkside
- Elementary School: Sand Lake Elem
- Middle School: Southwest Middle
- High School: Lake Buena Vista High School
- Provided by: COLDWELL BANKER REALTY
- Contact: Matt Davies
- 407-352-1040

- DMCA Notice
-
DescriptionReady for the incredible opportunity to own a luxurious two story home in one of Orlando's most sought after neighborhoods? This stunning Mediterranean style home is nestled on one of the largest lots in the prestigious Parkside neighborhood. Surrounded with professionally designed mature landscaping, brick pavers, abundant producing tropical Orange and Banana fruit trees and a full vinyl fenced backyard oasis built for fun and entertainment, this home will check all your boxes. Inside, enjoy the most elegant living spaces! Formal dining room with modern fireplace and custom lighting, home office space, open concept living with a large dining and kitchen area for ease of entertainment. First floor primary bedroom complete with expansive nursery/library area, custom closet and expansive primary bath. The kitchen features all the space the home chef could dream of including 2 butler pantries, quartz countertops, 48" modern wood cabinets, updated Kitchenaid professional appliances including wall oven with separate microwave, dishwasher, pot filler over the stove and a Samsung knock knock double door fridge with built in TV. Pack your espresso machine and baking essentials, there's plenty of room for it all. Just off the kitchen, you'll enjoy the large mud room leading to the 4 car tandem garage complete with EV charger. Bi Fold French doors in the living room create a true indoor/outdoor space for fantastic entertaining possibilities. Step outside to an oversized Southwest facing lap pool with sun shelf, heated spa built for 8, basketball half court, children's playground, covered lanai accessed by multiple rooms and outdoor kitchen complete with Blaze grill, 2 independent gas burners, fridge, sink and ice maker; with decorative tile accents and a granite waterfall top and quick access to the pool bath. Head upstairs on your ornate grand staircase leading to the second floor where you'll find five bedrooms, most ensuite, an expansive loft with built in home bar and separate fully pre wired theater room. The home features two laundry rooms, one on each level. The whole home is green energy conscious and powered by solar for the smallest carbon footprint possible! Parkside amenities include a pool, tennis court, pavilion fitness center, soccer field and playground. Located just walking distance from Publix, shopping and access to Orlandos highway system. Elementary School and High School are just a short walking/biking distance from the home. Restaurant Row and local Theme parks are all less than 15 minutes away for those who love adventure and thrills. If you are ready to plant your roots, and grow in this amazing home, make your appointment today to tour this incredible opportunity.
Payment Calculator
- Principal & Interest -
- Property Tax $
- Home Insurance $
- HOA Fees $
- Monthly -
Features
Building and Construction
- Covered Spaces: 0.00
- Exterior Features: French Doors, Irrigation System, Lighting, Outdoor Grill, Outdoor Kitchen, Sidewalk, Storage
- Fencing: Fenced, Vinyl
- Flooring: Carpet, Ceramic Tile, Tile, Wood
- Living Area: 5337.00
- Roof: Tile
Property Information
- Property Condition: Completed
Land Information
- Lot Features: In County, Landscaped, Near Golf Course, Oversized Lot, Sidewalk, Paved
School Information
- High School: Lake Buena Vista High School
- Middle School: Southwest Middle
- School Elementary: Sand Lake Elem
Garage and Parking
- Garage Spaces: 4.00
- Parking Features: Driveway, Electric Vehicle Charging Station(s), Oversized, Split Garage, Tandem
Eco-Communities
- Green Energy Efficient: Appliances, Construction
- Pool Features: Auto Cleaner, Child Safety Fence, Fiber Optic Lighting, Heated, In Ground, Lighting, Outside Bath Access
- Water Source: Public
Utilities
- Carport Spaces: 0.00
- Cooling: Central Air, Zoned
- Heating: Central, Solar, Zoned
- Pets Allowed: Yes
- Sewer: Public Sewer
- Utilities: BB/HS Internet Available, Cable Connected, Electricity Connected, Sewer Connected, Solar, Street Lights, Underground Utilities, Water Connected
Amenities
- Association Amenities: Fence Restrictions, Fitness Center, Pool, Recreation Facilities, Tennis Court(s)
Finance and Tax Information
- Home Owners Association Fee Includes: Pool, Recreational Facilities
- Home Owners Association Fee: 420.00
- Net Operating Income: 0.00
- Tax Year: 2024
Other Features
- Appliances: Built-In Oven, Convection Oven, Cooktop, Dishwasher, Disposal, Dryer, Electric Water Heater, Exhaust Fan, Freezer, Ice Maker, Microwave, Refrigerator, Washer
- Association Name: Nicolas Piana
- Association Phone: 407-656-1081
- Country: US
- Interior Features: Built-in Features, Cathedral Ceiling(s), Ceiling Fans(s), Eat-in Kitchen, High Ceilings, In Wall Pest System, Kitchen/Family Room Combo, Open Floorplan, Primary Bedroom Main Floor, Solid Surface Counters, Solid Wood Cabinets, Thermostat, Tray Ceiling(s), Vaulted Ceiling(s), Walk-In Closet(s)
- Legal Description: PARKSIDE PHASE 2 82/53 LOT 188
- Levels: Two
- Area Major: 32836 - Orlando/Dr. Phillips/Bay Vista
- Occupant Type: Owner
- Parcel Number: 10-24-28-6654-01-880
- Style: Mediterranean
- View: Pool
- Views: 33
- Zoning Code: P-D
Similar Properties
Nearby Subdivisions
803 Residence
8303 Residence
8303 Resort
8303 Resort Condominium
Bay Vista Estates
Bay Vista Ests
Bella Nottevizcaya Ph 03 A C
Brentwood Club Ph 01
Cypress Point
Cypress Point Ph 02
Cypress Shores
Estatesparkside
Grande Pines
Heritage Bay Drive Phillips Fl
Heritage Bay Ph 02
Lake Sheen Sound
Mabel Bridge Ph 3
Mabel Bridge Ph 4 A Rep
Mabel Bridge Ph 5 A Rep
Mabel Bridge Ph 5 Rep
Mirabellavizcaya Ph 03
Newbury Park
Parkside
Parkside Ph 1
Parkside Ph 2
Parkview Reserve
Parkview Reserve Ph 1
Phillips Grove
Phillips Grove 94108 Lot 3
Phillips Grove Tr I
Phillips Grove Tr J Rep
Royal Cypress Preserveph 5
Royal Legacy Estates
Royal Legacy Estates 81125 Lot
Royal Ranch Estates First Add
Ruby Lake Ph 1
Ruby Lake Ph 2
Sand Lake Point
Sheen Sound
Thornhill
Vizcaya Bella Nottevizcaya Ph
Vizcaya Ph 01 4529
Vizcaya Ph 02 4678
Waters Edge & Boca Pointe At T
Waters Edge Boca Pointe At Tur
Willis R Mungers Land Sub


