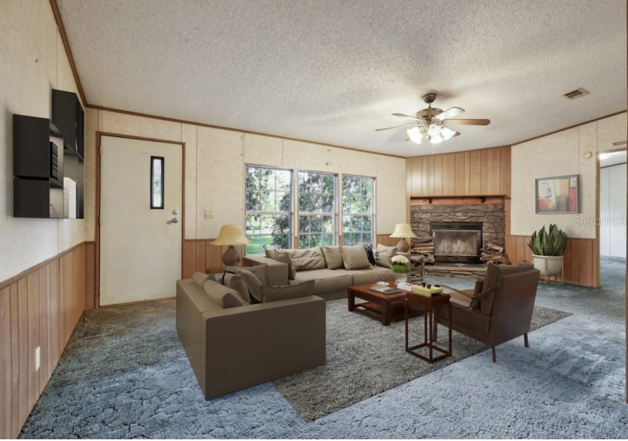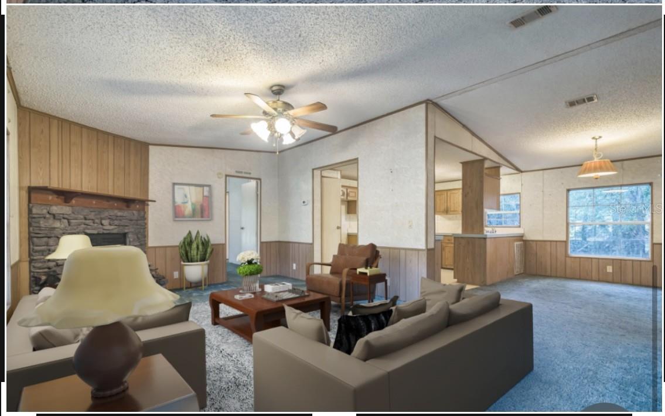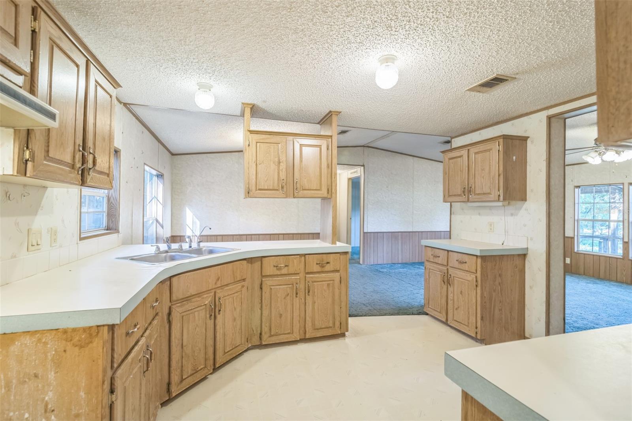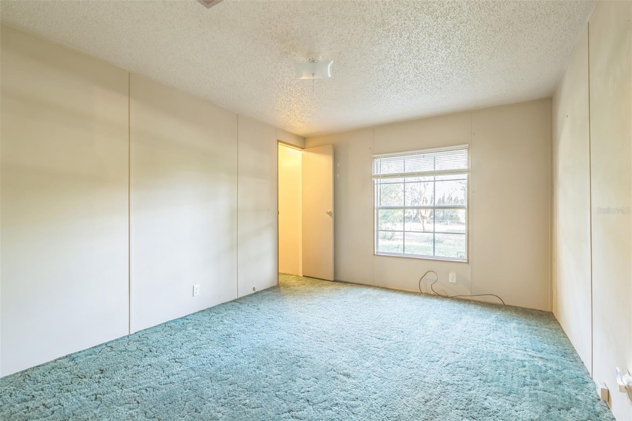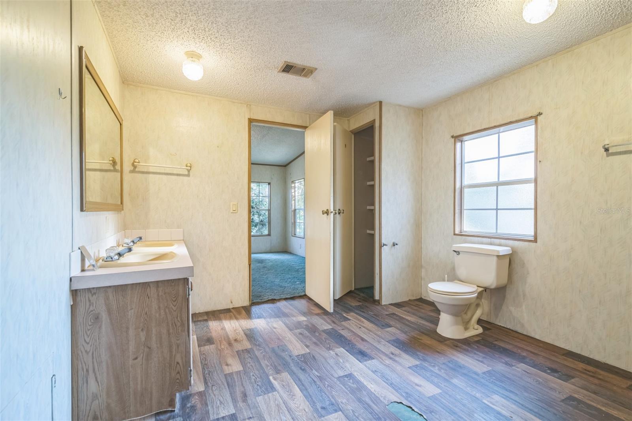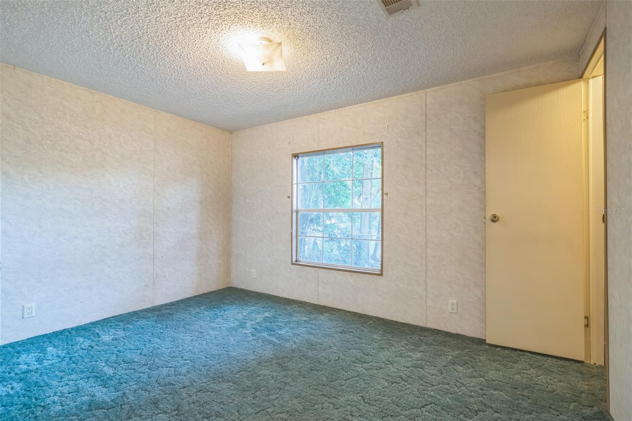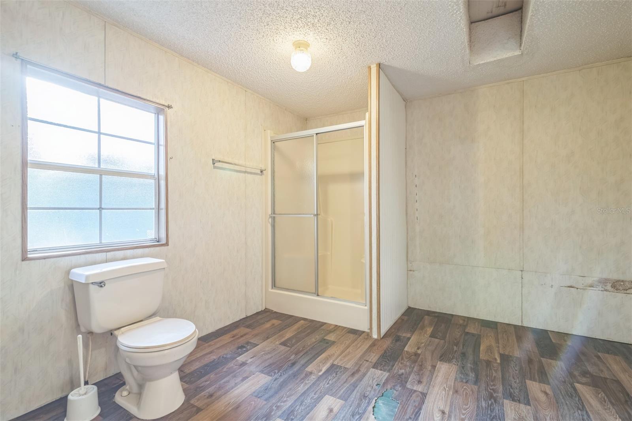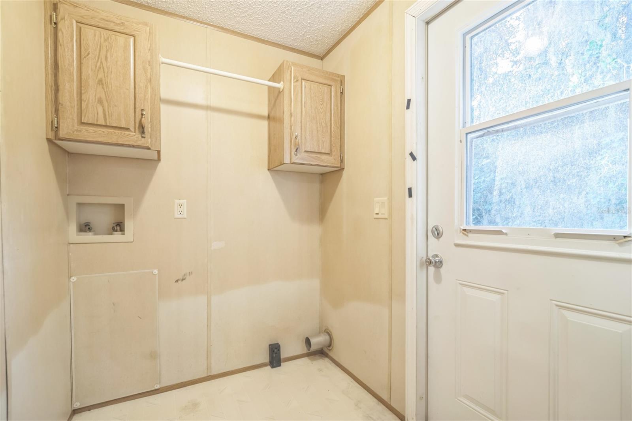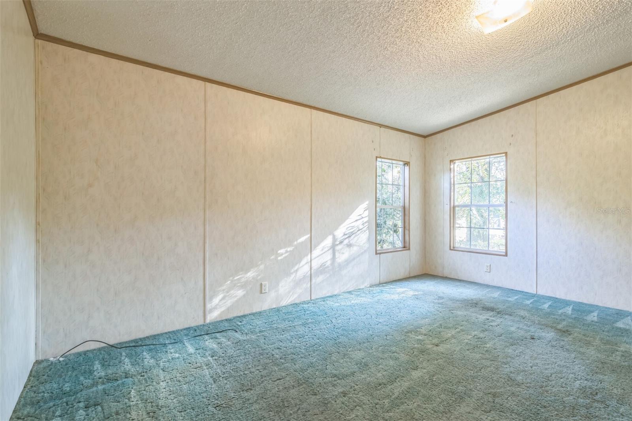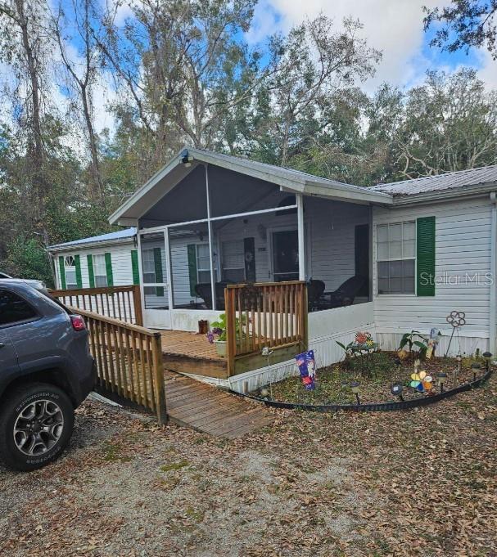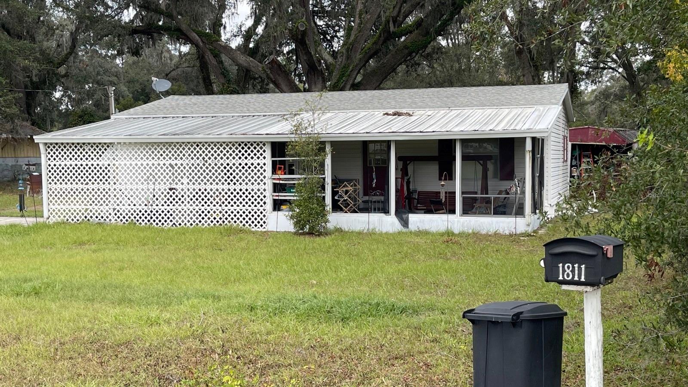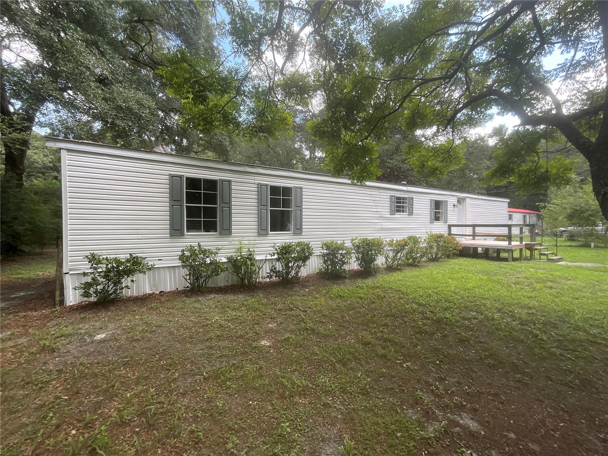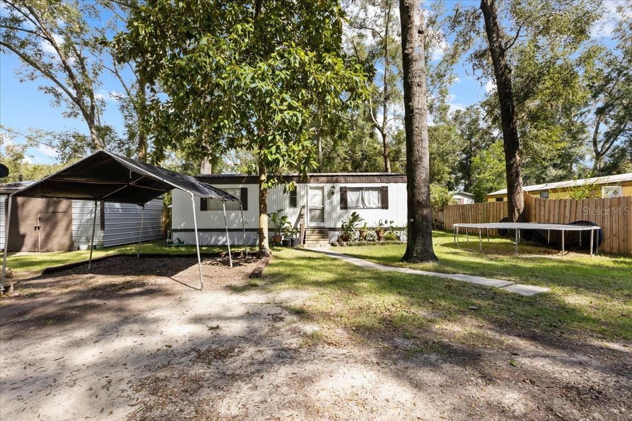504 4th Avenue, TRENTON, FL 32693
Property Photos
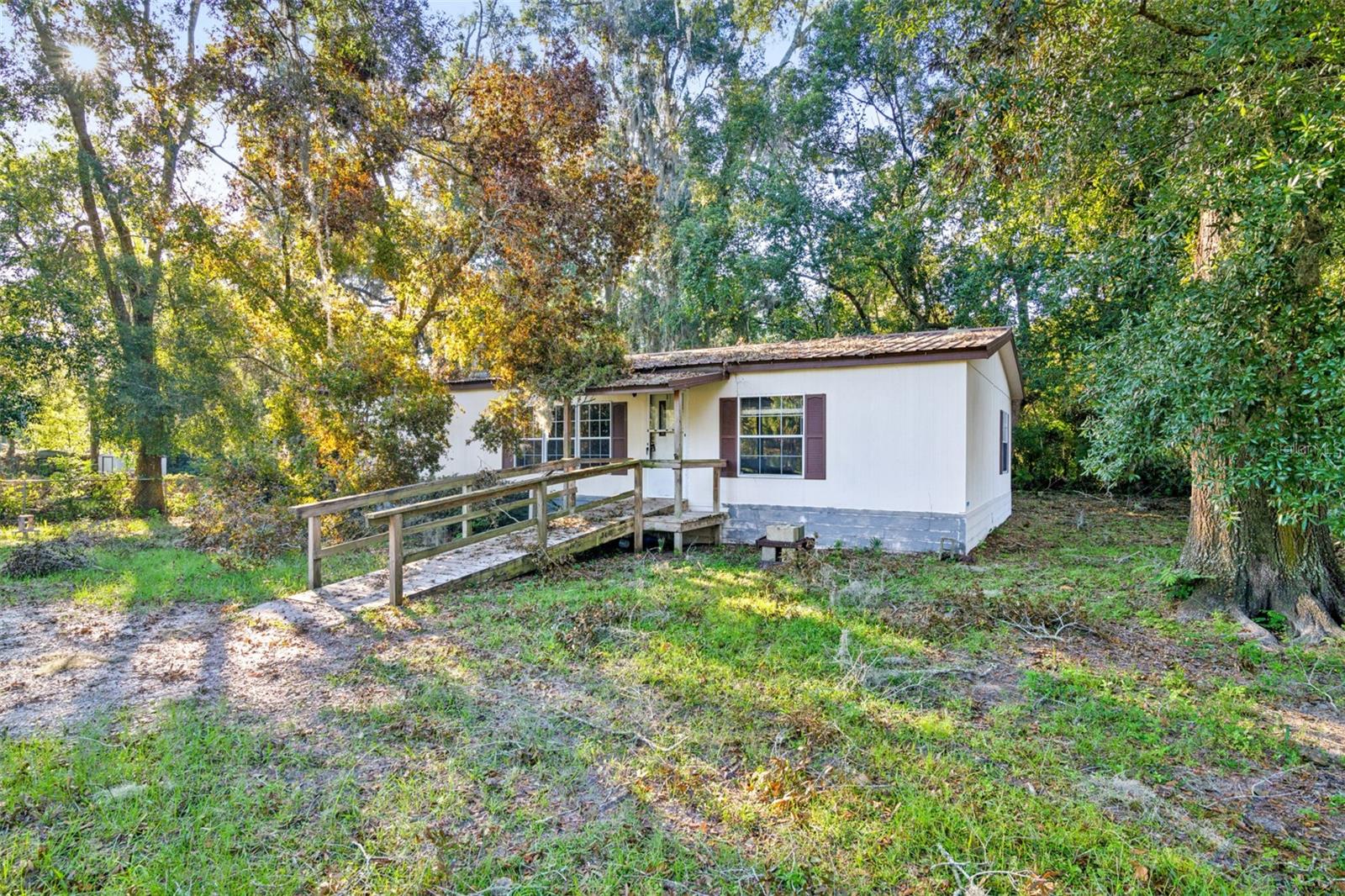
Would you like to sell your home before you purchase this one?
Priced at Only: $119,950
For more Information Call:
Address: 504 4th Avenue, TRENTON, FL 32693
Property Location and Similar Properties
- MLS#: O6257298 ( Residential )
- Street Address: 504 4th Avenue
- Viewed: 5
- Price: $119,950
- Price sqft: $85
- Waterfront: No
- Year Built: 1994
- Bldg sqft: 1404
- Bedrooms: 3
- Total Baths: 2
- Full Baths: 2
- Days On Market: 42
- Additional Information
- Geolocation: 29.6155 / -82.814
- County: GILCHRIST
- City: TRENTON
- Zipcode: 32693
- Subdivision: Ayers Estates Sub
- Elementary School: Trenton Elementary School GC
- Provided by: SIMPLESHOWING INC
- Contact: Fred McGill
- 407-719-6579

- DMCA Notice
-
DescriptionThis charming double wide mobile home in a good neighborhood, near the heart of Trenton, FL was built in 1994 and offers 3 bedrooms and 2 bathrooms with a total finished area of 1,404 sq.ft. A/C is recent, roof is metal with no leaks & lot is fenced with nice trees. Paved road & close to schools, shopping and more. The property sits on a spacious lot size of 9,148 sq.ft., providing plenty of outdoor space for enjoyment. The home features a cozy layout, making it a perfect retreat for a small family or individuals looking for a peaceful living environment. Don't miss out on the opportunity to own this lovely property in a desirable location.
Payment Calculator
- Principal & Interest -
- Property Tax $
- Home Insurance $
- HOA Fees $
- Monthly -
Features
Building and Construction
- Basement: Crawl Space
- Covered Spaces: 0.00
- Exterior Features: Lighting
- Flooring: Carpet, Vinyl
- Living Area: 1404.00
- Roof: Metal
School Information
- School Elementary: Trenton Elementary School-GC
Garage and Parking
- Garage Spaces: 0.00
Eco-Communities
- Water Source: None
Utilities
- Carport Spaces: 0.00
- Cooling: Central Air
- Heating: Central, Electric
- Sewer: Public Sewer
- Utilities: Electricity Connected, Natural Gas Connected
Finance and Tax Information
- Home Owners Association Fee: 0.00
- Net Operating Income: 0.00
- Tax Year: 2023
Other Features
- Appliances: Electric Water Heater
- Country: US
- Interior Features: Ceiling Fans(s), Primary Bedroom Main Floor, Walk-In Closet(s)
- Legal Description: LOT 140 AYERS ESTATES SUBD 129/328 129/329 148/689 206/187 214/280
- Levels: One
- Area Major: 32693 - Trenton
- Occupant Type: Vacant
- Parcel Number: 16-10-15-0044-0000-1400
- Zoning Code: R1
Similar Properties


