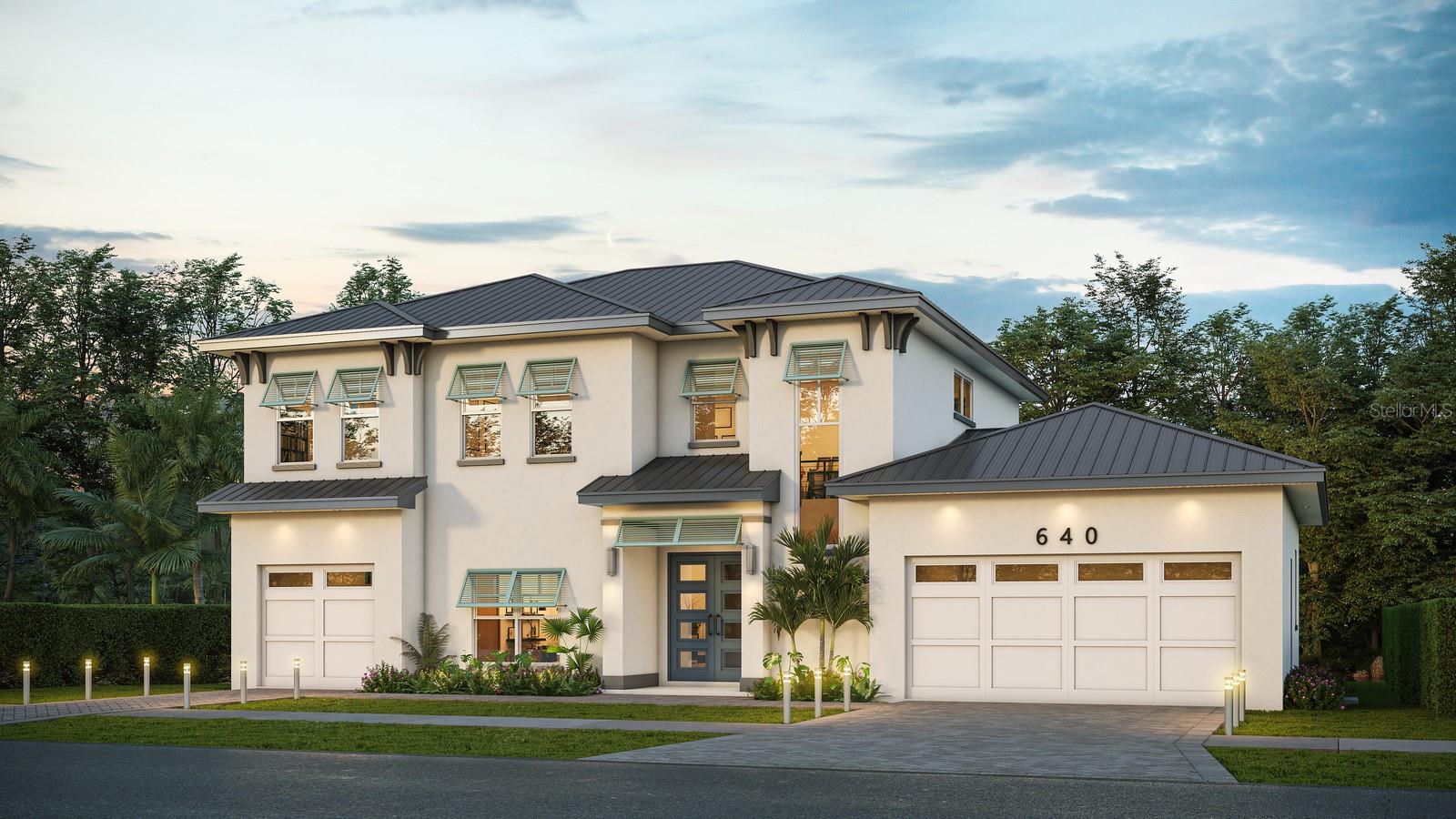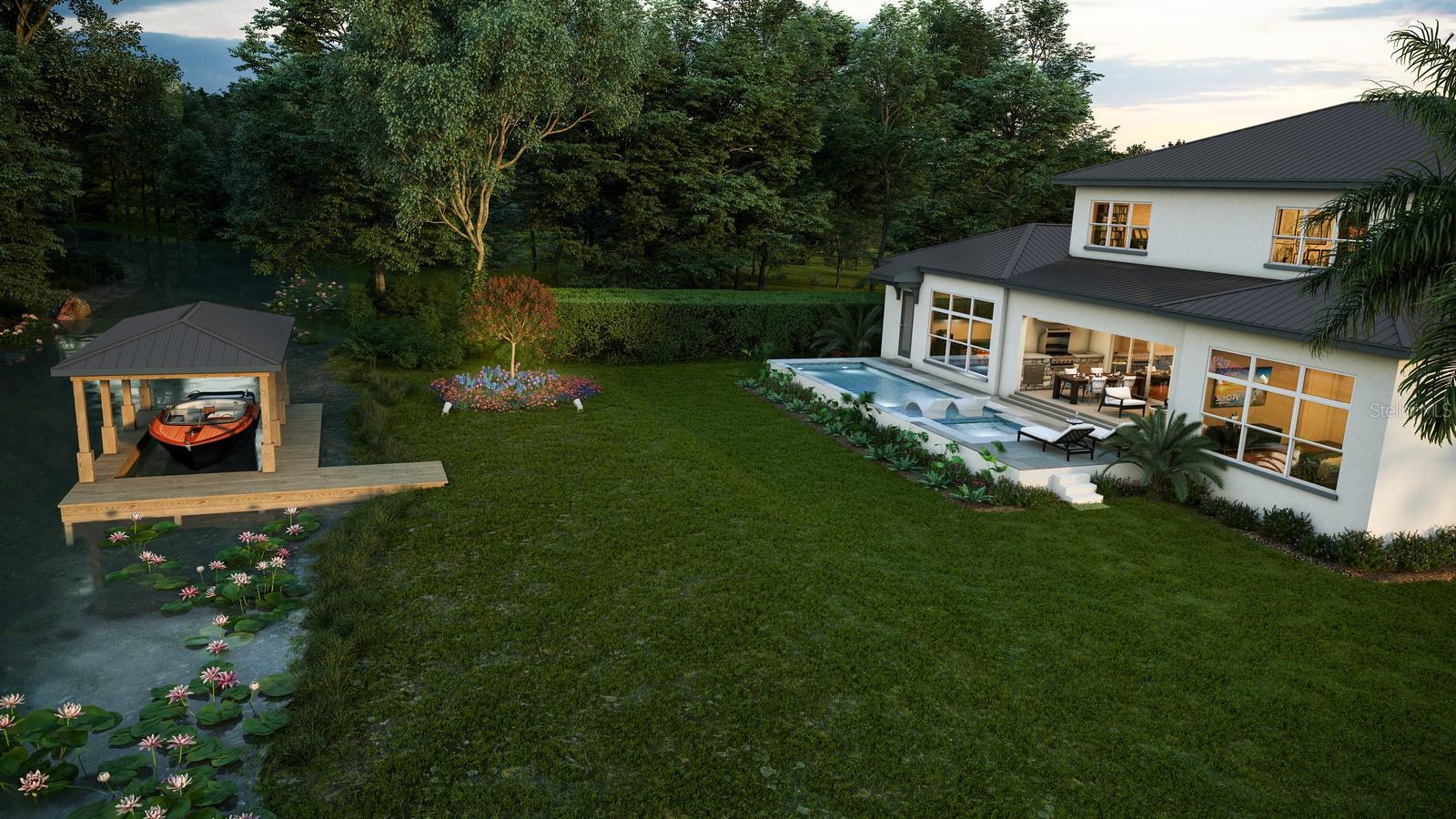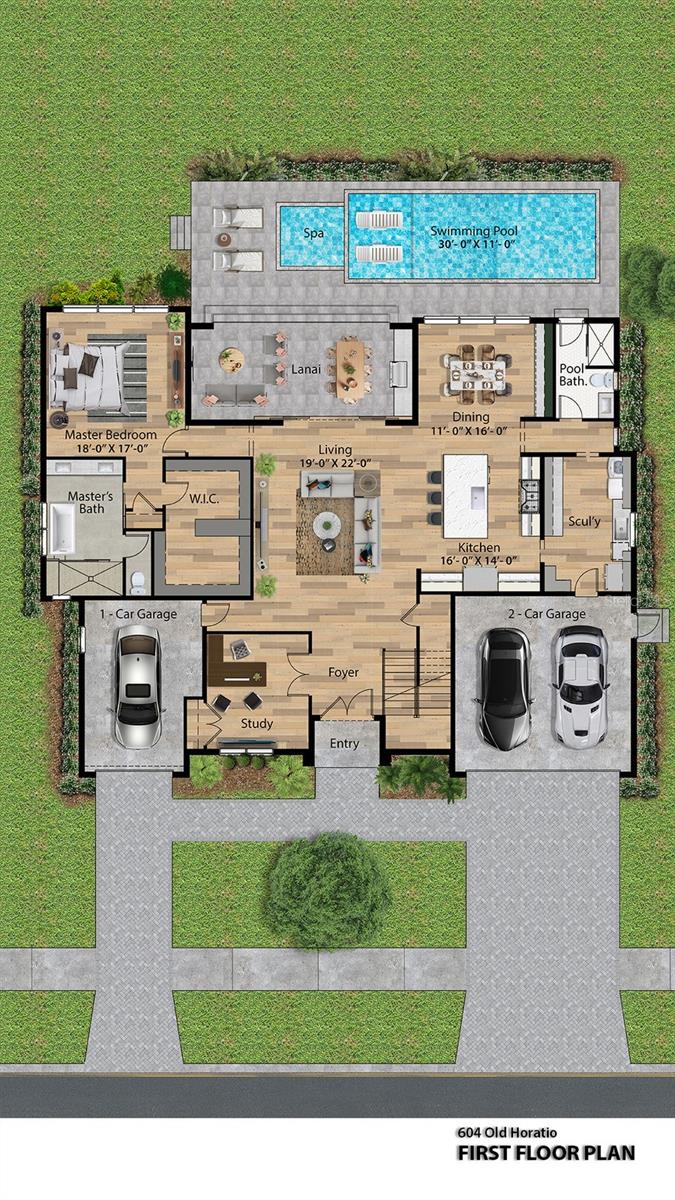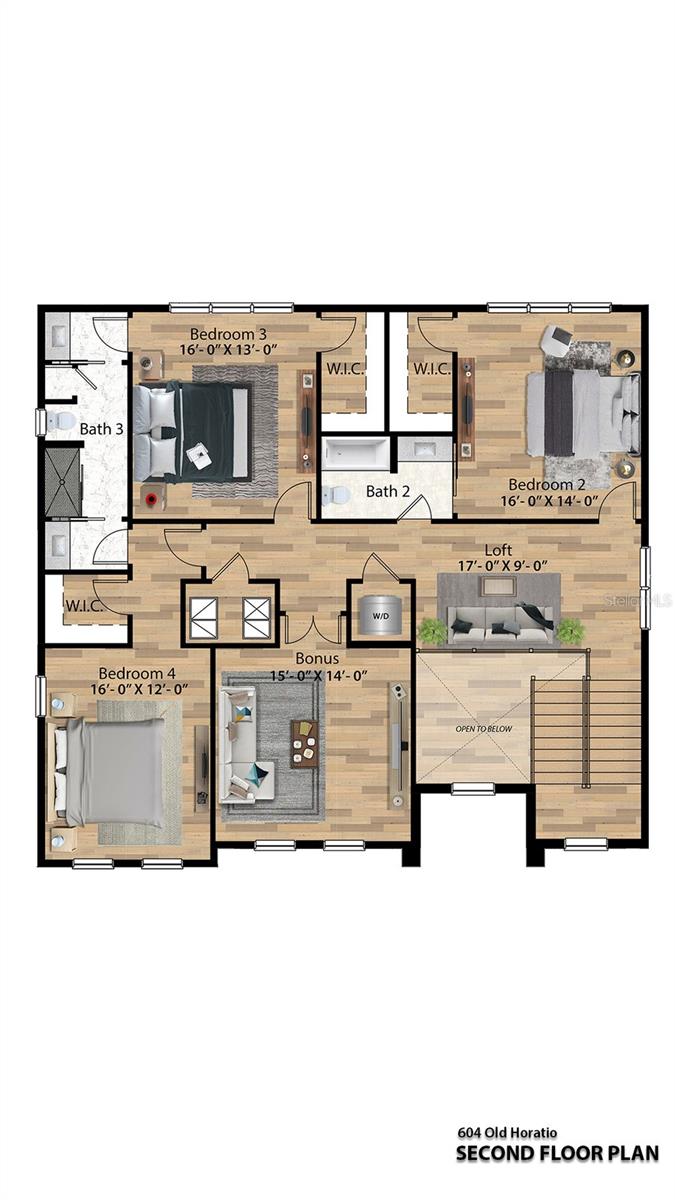640 Old Horatio Avenue, MAITLAND, FL 32751
Property Photos

Would you like to sell your home before you purchase this one?
Priced at Only: $3,199,900
For more Information Call:
Address: 640 Old Horatio Avenue, MAITLAND, FL 32751
Property Location and Similar Properties
- MLS#: O6259419 ( Residential )
- Street Address: 640 Old Horatio Avenue
- Viewed: 5
- Price: $3,199,900
- Price sqft: $602
- Waterfront: Yes
- Wateraccess: Yes
- Waterfront Type: Canal - Freshwater
- Year Built: 2024
- Bldg sqft: 5318
- Bedrooms: 5
- Total Baths: 4
- Full Baths: 4
- Garage / Parking Spaces: 3
- Days On Market: 32
- Additional Information
- Geolocation: 28.6269 / -81.3596
- County: ORANGE
- City: MAITLAND
- Zipcode: 32751
- Subdivision: Long Branch Sub
- Elementary School: Dommerich Elem
- Middle School: Maitland Middle
- High School: Winter Park High
- Provided by: RE/MAX EXCLUSIVE COLLECTION
- Contact: Kim Griffin
- 407-447-2829

- DMCA Notice
-
DescriptionUnder Construction. New Construction with Winter Park Chain of Lakes Access!! You'll be stunned by this gorgeous coastal style home on a private canal that leads to Lake Maitland. This magnificent residence features 5 bedrooms, a bonus room, pool with a relaxing spa and brand new covered boat dock. Your journey begins in the grand two story foyer featuring elegant lighting choices which are sure to impress. On the left is your study or flex space which can be used as a an additional bedroom as well. As you step into the generous and open grand room to your left is the elegant wine room. The open kitchen is a chef's dream featuring GE Cafe appliances , including a 36" freestanding range as well an Advantium oven and convection wall oven. Elegant slim shaker cabinetry and a large gathering island for entertaining complete this wonderful space. Off the kitchen is a scullery and laundry area with additional dishwasher and refrigerator for preparing grand holiday spreads. The dining room features an additional bar area with beverage refrigeration and overlooks the pool and canal so you can enjoy the views as you share a meal. Summers by the pool will be filled with grilling on the porch as you enjoy the lanai and days on the famed chain of lakes to beat the heat. The primary suite is off the living area and includes a sizable custom closet with everything you could need along with a spa like bathroom to enjoy a relaxing evening before bed. Upstairs are the additional bedrooms which are generously sized for all of your occupants needs including a large bonus room. There's also a second laundry up to for extra convenience! This wonderful home also included a 12 x 30 Boat dock and sling style lift as well as landscape lighting. Energy savings will be yours with LED Lighting, tankless hot water heaters and spray foam insulation. You also have top rated schools and access to all the shopping, dining and entertainment this wonderful neighborhood offers. This beautiful home is nearing completion, so make an appointment today to view this stunning new home and make it yours.
Payment Calculator
- Principal & Interest -
- Property Tax $
- Home Insurance $
- HOA Fees $
- Monthly -
Features
Building and Construction
- Builder Model: The Aruba
- Builder Name: Makeur
- Covered Spaces: 0.00
- Exterior Features: Irrigation System, Lighting, Outdoor Kitchen, Private Mailbox, Rain Gutters, Sliding Doors
- Flooring: Tile, Wood
- Living Area: 4042.00
- Roof: Metal
Property Information
- Property Condition: Under Construction
Land Information
- Lot Features: Street Dead-End, Paved
School Information
- High School: Winter Park High
- Middle School: Maitland Middle
- School Elementary: Dommerich Elem
Garage and Parking
- Garage Spaces: 3.00
Eco-Communities
- Pool Features: Gunite, In Ground
- Water Source: Public
Utilities
- Carport Spaces: 0.00
- Cooling: Central Air
- Heating: Central
- Sewer: Public Sewer
- Utilities: BB/HS Internet Available, Electricity Connected, Sewer Connected, Underground Utilities, Water Connected
Finance and Tax Information
- Home Owners Association Fee: 0.00
- Net Operating Income: 0.00
- Tax Year: 2024
Other Features
- Appliances: Bar Fridge, Built-In Oven, Dishwasher, Disposal, Microwave, Range, Range Hood, Refrigerator, Tankless Water Heater, Wine Refrigerator
- Country: US
- Furnished: Unfurnished
- Interior Features: Ceiling Fans(s), Dry Bar, Eat-in Kitchen, Kitchen/Family Room Combo, Open Floorplan, Primary Bedroom Main Floor, Solid Surface Counters, Thermostat, Tray Ceiling(s), Walk-In Closet(s)
- Legal Description: LONG BRANCH SUB T/49 LOT 6
- Levels: Two
- Area Major: 32751 - Maitland / Eatonville
- Occupant Type: Vacant
- Parcel Number: 30-21-30-5180-00-060
- Possession: Close of Escrow
- View: Water
- Zoning Code: RSF-2
Nearby Subdivisions
0000
Brittany Gardens
Clarks Add
Coffins Sub
Delroy Park
Dommerich Estates
Dommerich Estates 1st Add
Dommerich Hills
Dommerich Hills 3rd Add
Druid Hills Estates 1st Additi
Druid Hills Park
Druid Isle
English Woods
Floridahaven 1st Add
Forest Brook
Fries Park House Prop
Greenwood Gardens Sec 01
Hamlet At Maitland
Highland Park Estates
Highland Park Estates First Ad
Lake Colony Ph 01 Rep
Lakewood Shores
Lakewood Shores 1st Add
Long Branch Sub
Lot 40 Lakewood Shores 1stadd
Maitland Club Rep
Maitland Dommerich Hills
Metes Bounds
Minnehaha Shores
None
Northgate
Oakland Shores
Oakleigh 3rd Add
Osborne Manor
Palm Cove
Park Lake Shores
Replat Blk B Poors Add
Stonewood First Add
Windgrove




