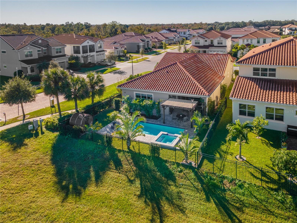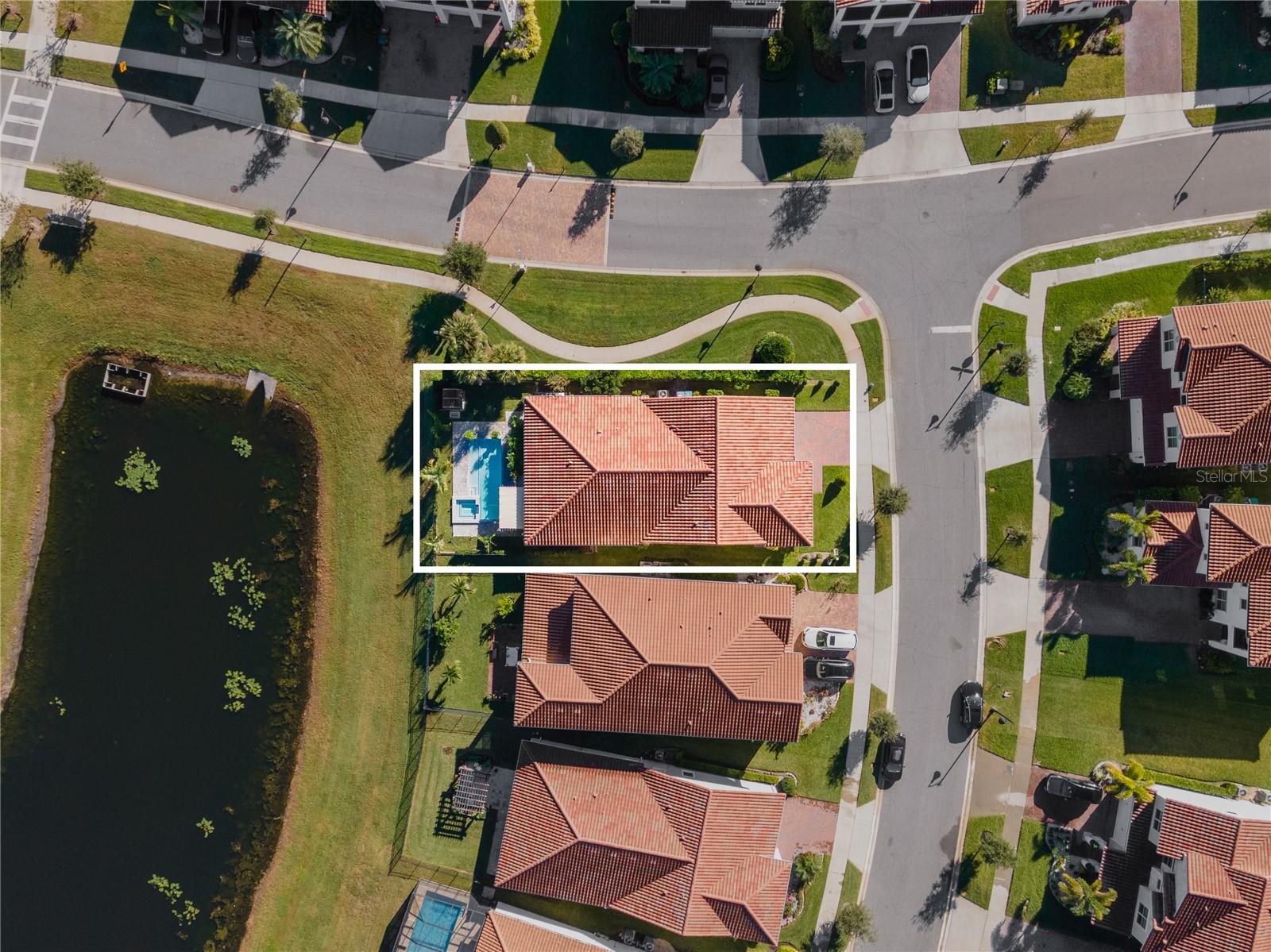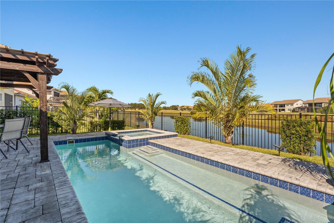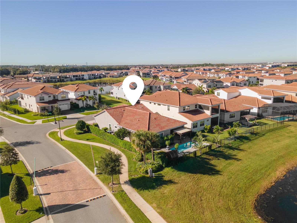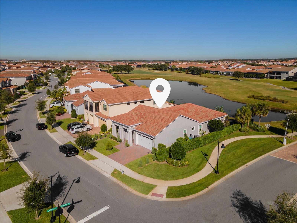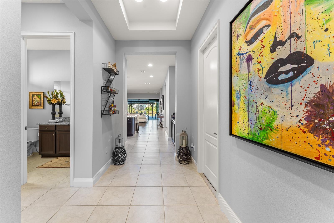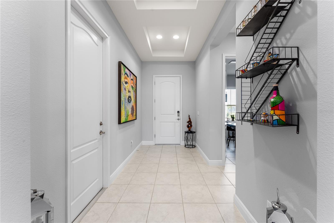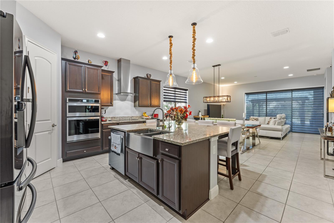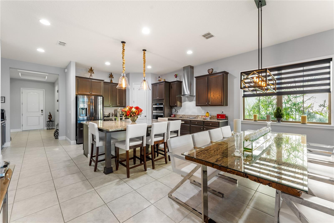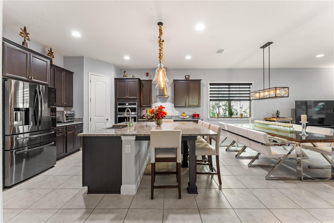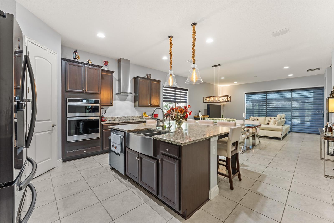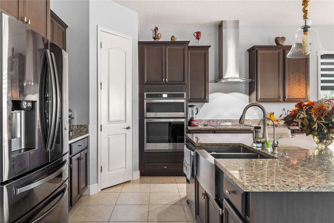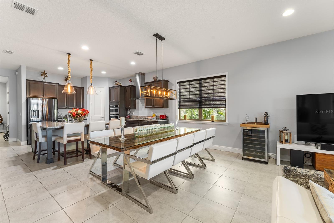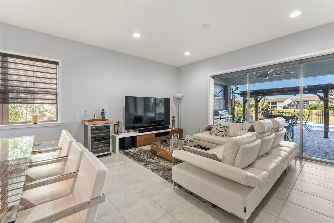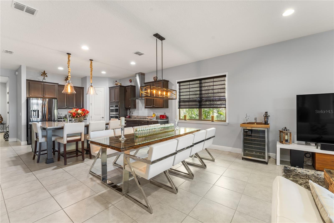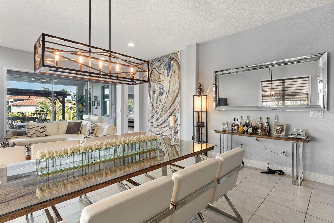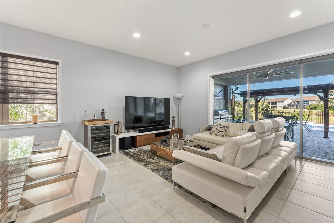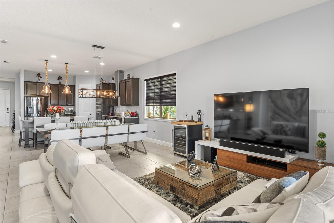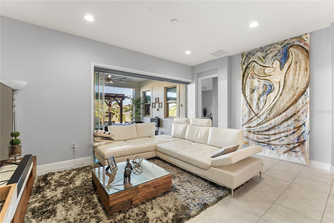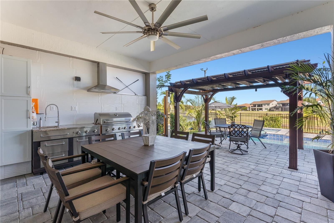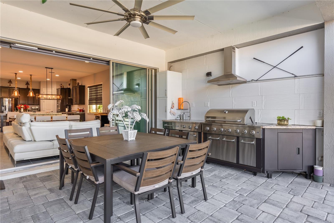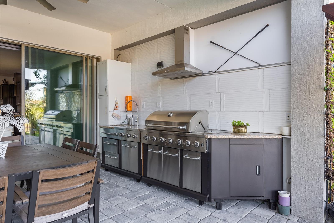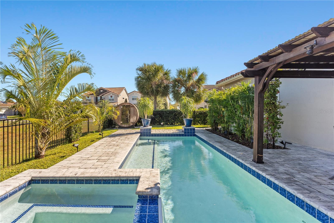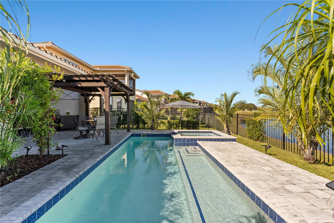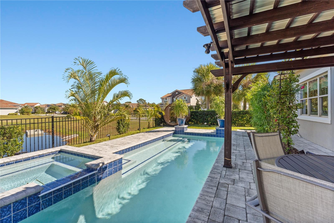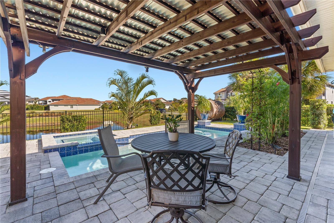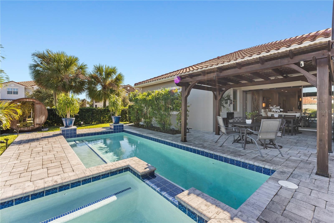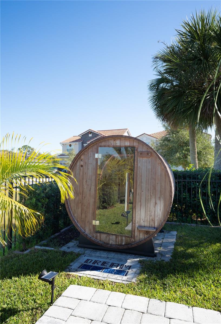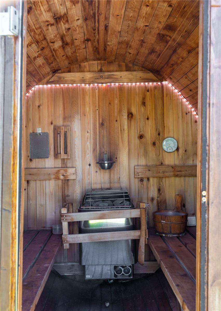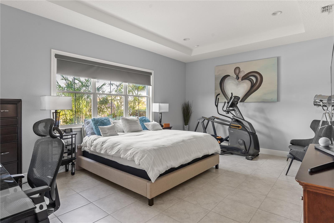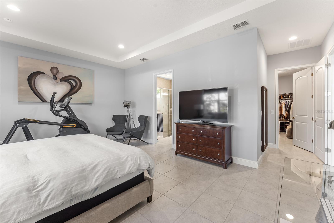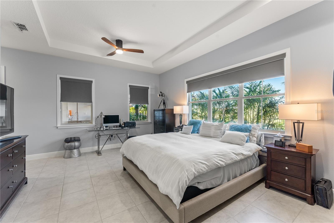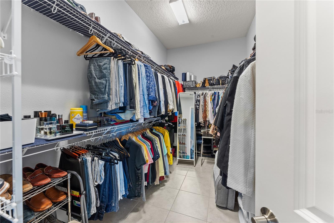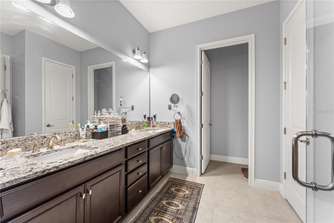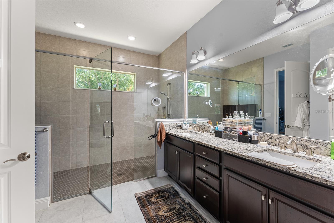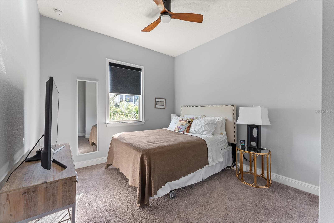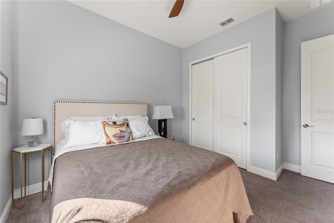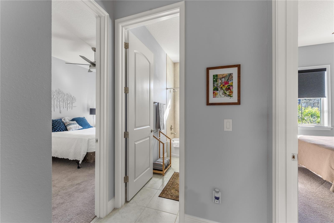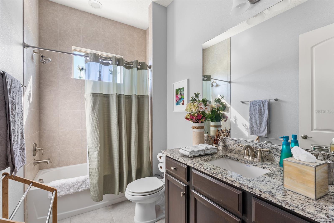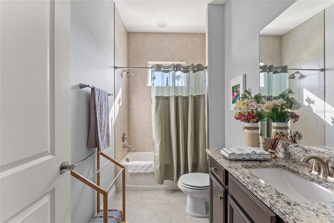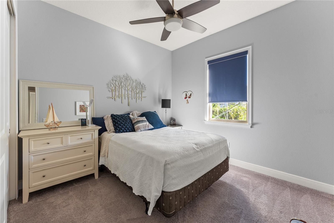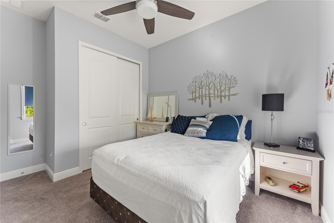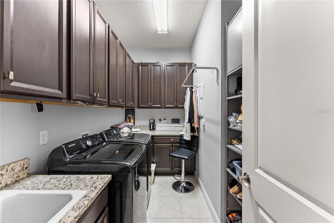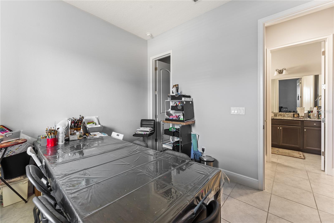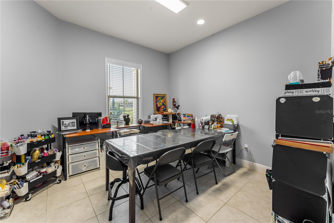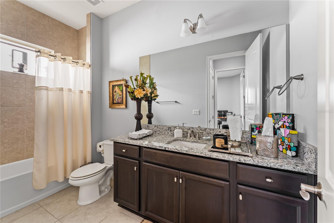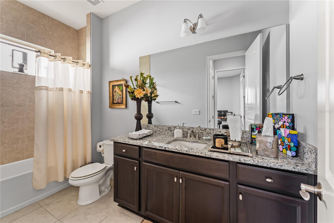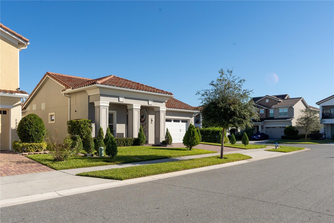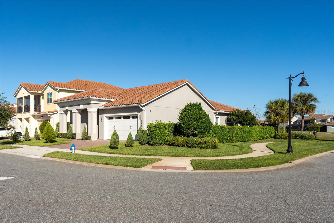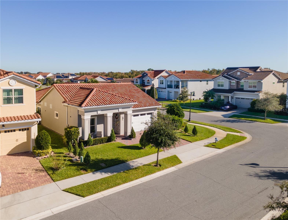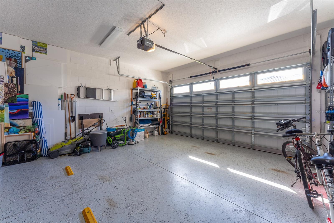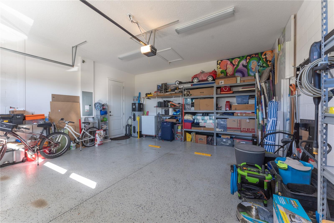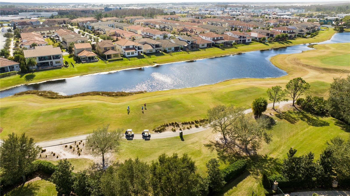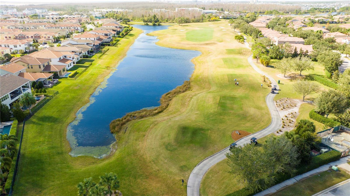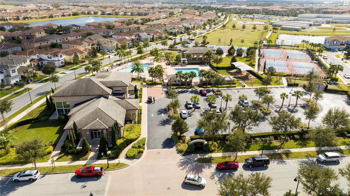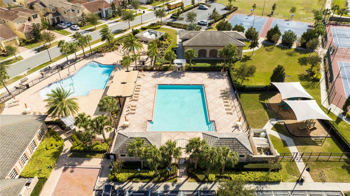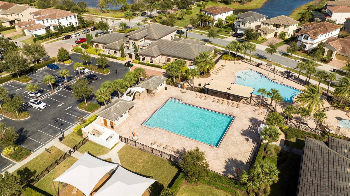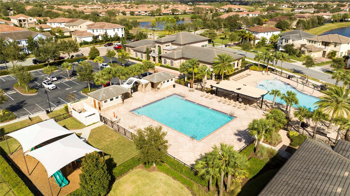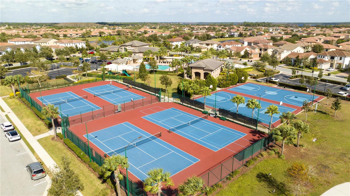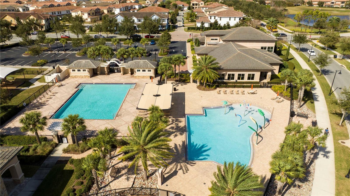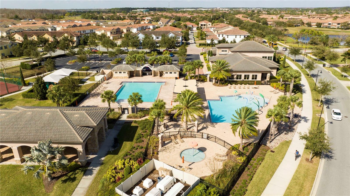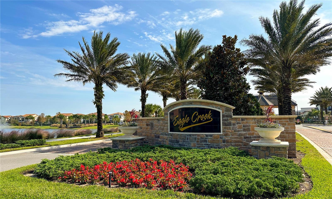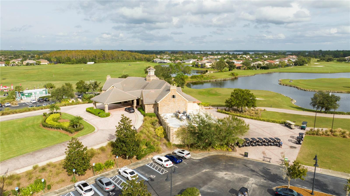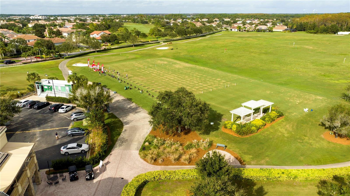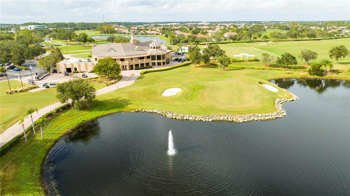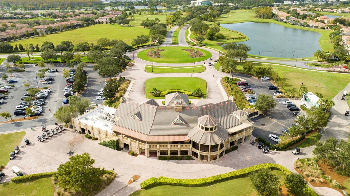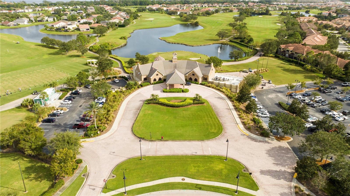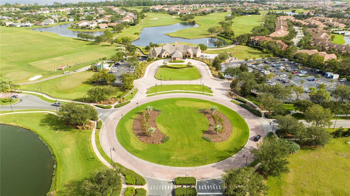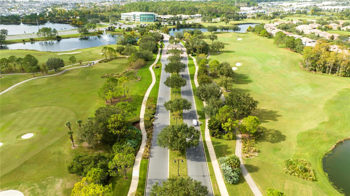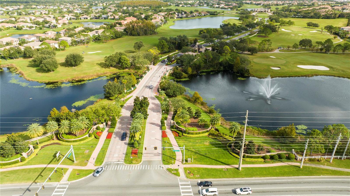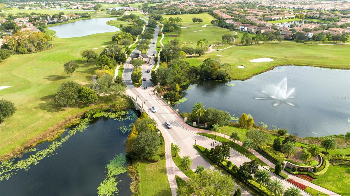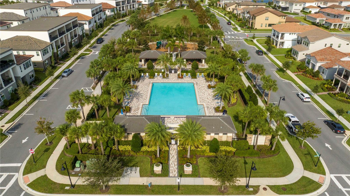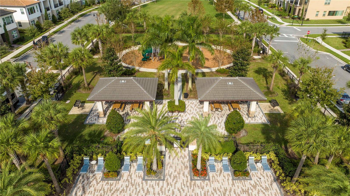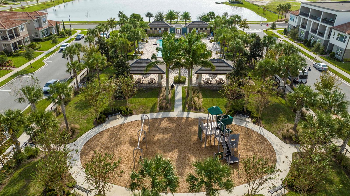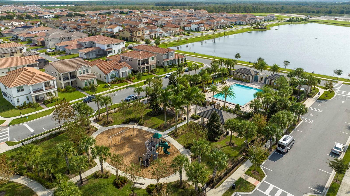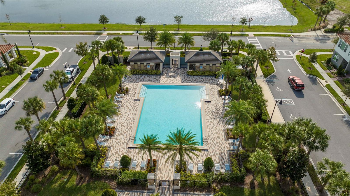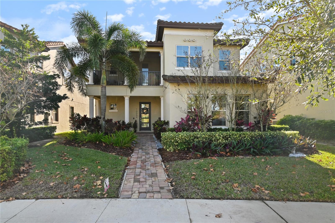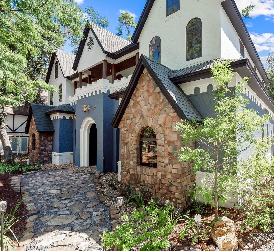13219 Stanthorne Avenue, ORLANDO, FL 32832
Property Photos
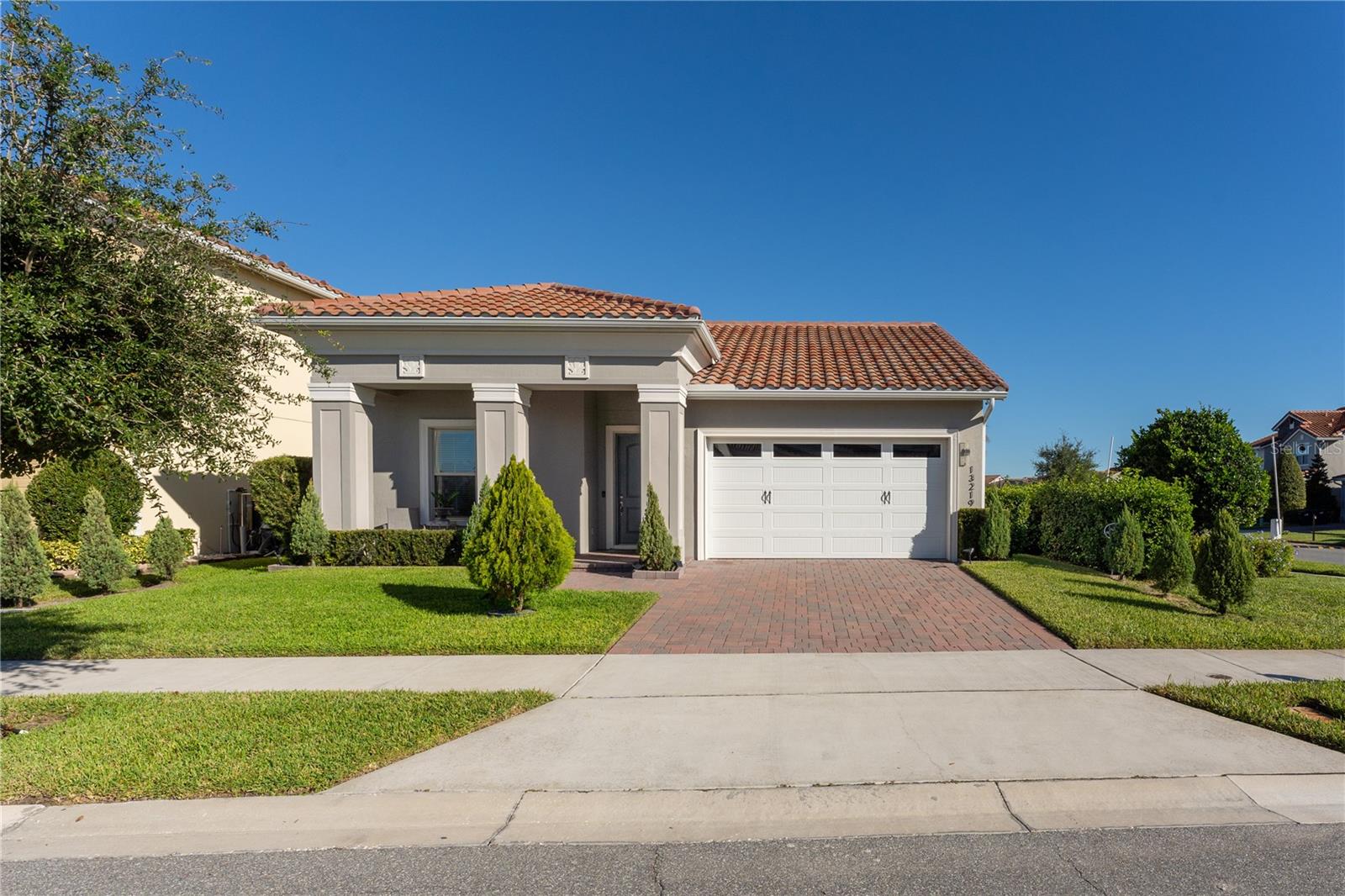
Would you like to sell your home before you purchase this one?
Priced at Only: $955,000
For more Information Call:
Address: 13219 Stanthorne Avenue, ORLANDO, FL 32832
Property Location and Similar Properties
- MLS#: O6261068 ( Residential )
- Street Address: 13219 Stanthorne Avenue
- Viewed: 3
- Price: $955,000
- Price sqft: $307
- Waterfront: No
- Year Built: 2021
- Bldg sqft: 3106
- Bedrooms: 4
- Total Baths: 3
- Full Baths: 3
- Garage / Parking Spaces: 2
- Days On Market: 27
- Additional Information
- Geolocation: 28.3555 / -81.2296
- County: ORANGE
- City: ORLANDO
- Zipcode: 32832
- Subdivision: Eagle Crk Village K Ph 2a
- Elementary School: Eagle Creek Elementary
- Middle School: Lake Nona Middle School
- High School: Lake Nona High
- Provided by: TRUE OAK REALTY
- Contact: Sarah Cohim
- 954-280-7778

- DMCA Notice
-
DescriptionThis home in Eagle Creek is absolutely stunning! From the meticulously maintained interior to the gorgeous outdoor space, every detail has been carefully considered, and it is ready to welcome a new family! You will find nothing else like this anywhere in the area! With lots of interior UPGRADES in addition to the Automated POOL/SPA combination worth more than $100k, this is a place you want to call HOME. Here are a few of the highlights: Gated community, tile roof, front porch, mature landscaping, high end appliances and motorized blinds. For a more detailed description, please continue reading below. *** Walk through the front door and you are greeted with tons of natural lighting and neutral, tile flooring. Left inside the front door is a long foyer with a secondary bedroom and bathroom located directly to the left, making a great place for guests to stay or multi generational living. Further down the foyer, on the left, is a great coffee bar area with cabinetry. The foyer opens into a spacious great room, made up of the kitchen, dining area, and living room. The kitchen boasts an upgraded refrigerator, built in range, oven, and microwave, large sink, 42 upgrade cabinetry with molding, special stainless range hood, oversized island with storage and a closet pantry. The kitchen overlooks the dining area that then opens into the family room, making large gatherings and entertaining a breeze. The living area boasts triple retractable sliding doors to the patio, allowing for seamless indoor/outdoor living. Down a hallway of the great room are two secondary bedrooms, another bathroom, laundry room with utility sink and ample storage. All three secondary bedrooms are of good size with large closets. The two secondary bathrooms both boast oversized, single sink vanities with granite countertops and a shower/tub combo with beautiful tile. The master suite is located at the back, right off the home, allowing for great privacy. The room is complete with tray ceiling, ceiling fan, tile flooring, large walk in closet, motorized shades, backyard, golf course and pool views. The master bathroom has a large, double sink vanity with a granite countertop, linen closet, and a very large shower. Out back, the covered, paver patio gives you beautiful entertaining and lounging space. The Pool/ Spa has a great size. In the patio, the outdoor kitchen boasts a built in grill, sink, gazebo, for all of your outdoor dining and entertaining needs. Additionally, the barrel sauna, designed to accommodate four, promotes relaxation, melts away stress, and elevates your wellness routine, creating the ultimate retreat in your own backyard. Community featuring a 4.5 championship golf course. Resort style amenities include tennis and basketball courts, an impressive clubhouse with 3 swimming pools, water park, playground, dog park, fitness center, lounge. Lake Nona offers an abundance of shops, restaurants, minutes from MCO Airport.
Payment Calculator
- Principal & Interest -
- Property Tax $
- Home Insurance $
- HOA Fees $
- Monthly -
Features
Building and Construction
- Covered Spaces: 0.00
- Exterior Features: Irrigation System, Outdoor Kitchen, Rain Gutters, Sauna
- Fencing: Fenced
- Flooring: Tile
- Living Area: 2267.00
- Roof: Tile
School Information
- High School: Lake Nona High
- Middle School: Lake Nona Middle School
- School Elementary: Eagle Creek Elementary
Garage and Parking
- Garage Spaces: 2.00
Eco-Communities
- Pool Features: Heated, In Ground
- Water Source: Public
Utilities
- Carport Spaces: 0.00
- Cooling: Central Air
- Heating: Central
- Pets Allowed: Breed Restrictions, Cats OK, Dogs OK
- Sewer: None
- Utilities: Cable Available, Cable Connected, Electricity Available, Electricity Connected
Finance and Tax Information
- Home Owners Association Fee: 550.00
- Net Operating Income: 0.00
- Tax Year: 2023
Other Features
- Appliances: Cooktop, Dishwasher, Disposal, Dryer
- Association Name: Eagle Creek Community
- Association Phone: 407-207-7078
- Country: US
- Furnished: Unfurnished
- Interior Features: High Ceilings, Kitchen/Family Room Combo, Living Room/Dining Room Combo, Open Floorplan, Tray Ceiling(s), Walk-In Closet(s)
- Legal Description: EAGLE CREEK VILLAGE K PHASE 2A 100/120 LOT 258
- Levels: One
- Area Major: 32832 - Orlando/Moss Park/Lake Mary Jane
- Occupant Type: Owner
- Parcel Number: 32-24-31-2304-02-580
- Zoning Code: P-D
Similar Properties
Nearby Subdivisions
Eagle Creek
Eagle Creek Village
Eagle Creek Village J K Phase
Eagle Creek Villages K Ph 2a
Eagle Crk Ph 01a
Eagle Crk Ph 01cvlg D
Eagle Crk Ph 1b Village K
Eagle Crk Ph 1c2 Pt E Village
Eagle Crk Ph La
Eagle Crk Village G Ph 1
Eagle Crk Village G Ph 2
Eagle Crk Village I Ph 2
Eagle Crk Village K Ph 1a
Eagle Crk Village K Ph 2a
Eagle Crk Village L Ph 3a
Eagle Crk Vlg J K Ph 2b1
East Park Nbrhd 05
Isle Of Pines Fifth Add
Isle Of Pines Third Add
Isle Pines
Lake And Pines Estates
Lake Whippoorwill
Lakeeast Park A B C D E F I K
Live Oak Estates
Meridian Parks Phase 6
Moss Park Lndgs A C E F G H I
Moss Park Prcl E Ph 3
Moss Park Rdg
Moss Park Reserve
None
North Shore At Lake Hart
North Shore At Lake Hart Prcl
North Shorelk Hart
North Shorelk Hart Prcl 01 Ph
North Shorelk Hart Prcl 03 Ph
Northshorelk Hart Prcl 05
Northshorelk Hart Prcl 07ph 02
Oaksmoss Park
Oaksmoss Park Ph 2
Oaksmoss Park Ph 4
Park Nbrhd 05
Randal Park
Randal Park Phase 1a
Randal Park Phase 4
Randal Park Ph 1a
Randal Park Ph 1b
Randal Park Ph 2
Randal Park Ph 4
Randal Park Ph 5
Randall Park Ph 2
Starwood Ph N1a
Starwood Ph N1a Rep
Starwood Ph N1b North
Starwood Ph N1b South
Starwood Phase N
Storey Park Parcel K Phase 2
Storey Park Ph 1 Prcl K
Storey Park Ph 2
Storey Park Ph 4pcl L
Storey Park Prcl L
Storey Parkph 3 Pcl K
Storey Parkph 4
Storey Pk Ph 3
Storey Pkpcl K Ph 1
Storey Pkpcl L
Storey Pkpcl L Ph 2
Storey Pkpcl L Ph 4
Storey Pkph 4
Storey Pkph 5


