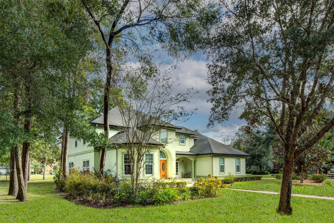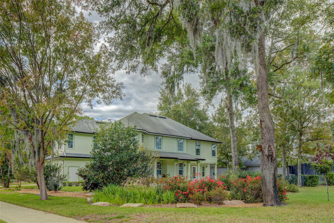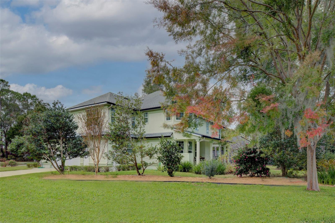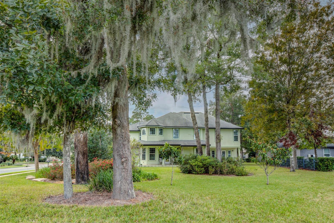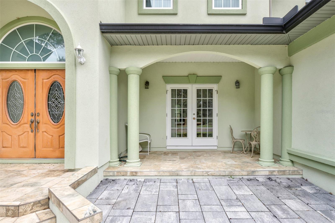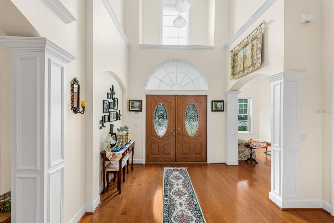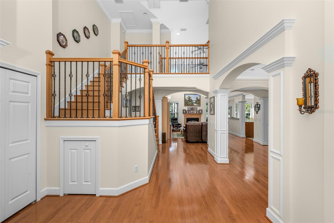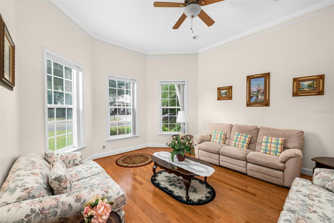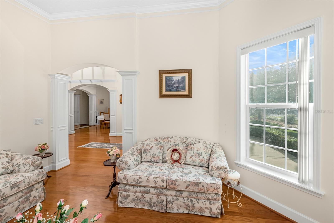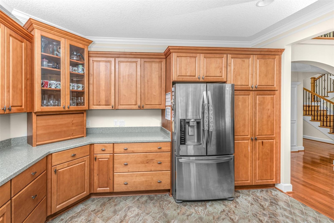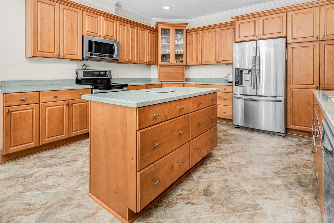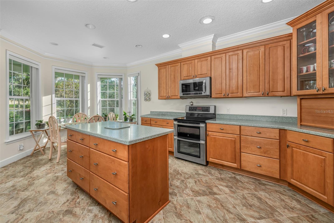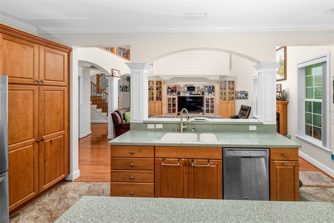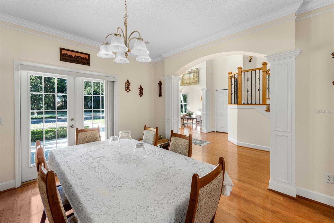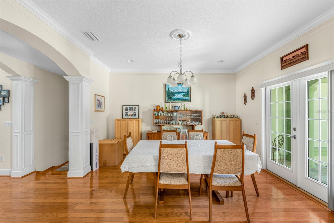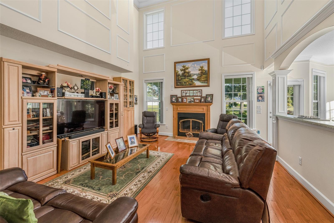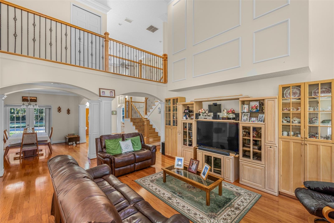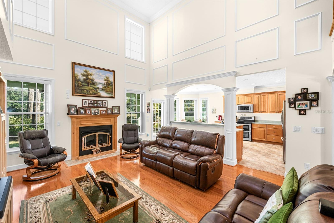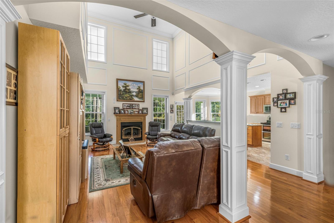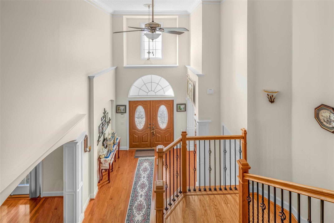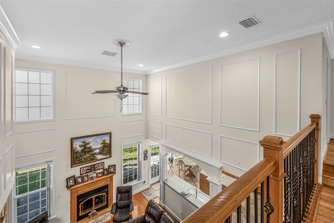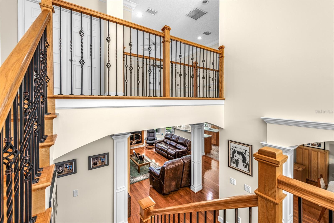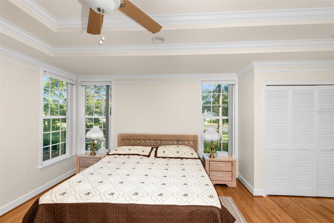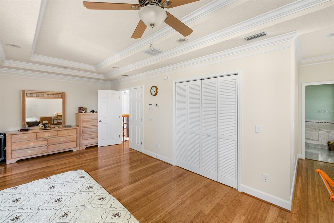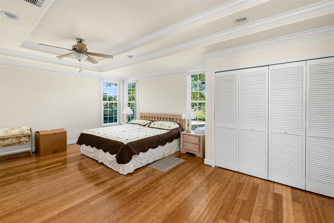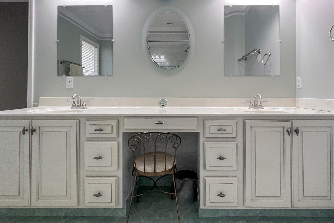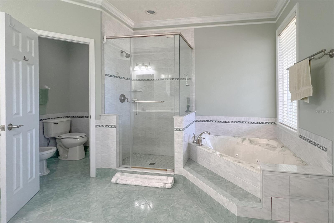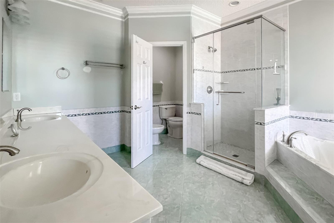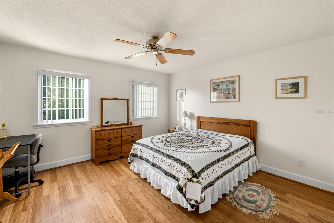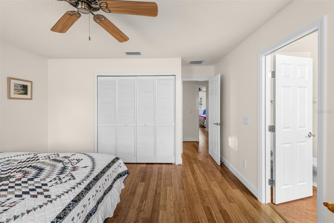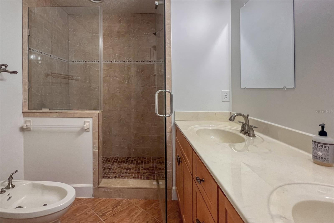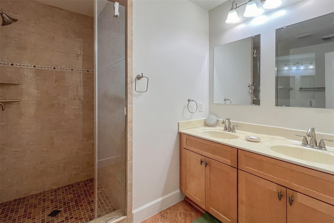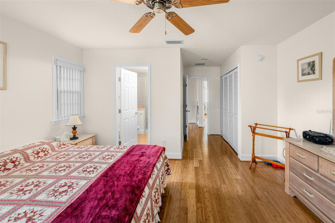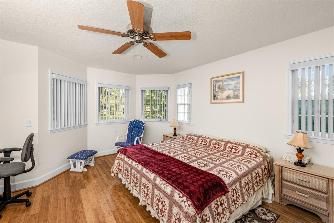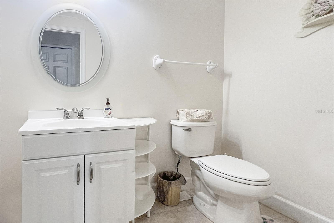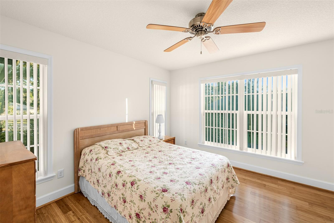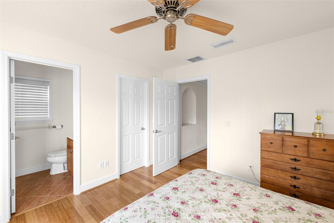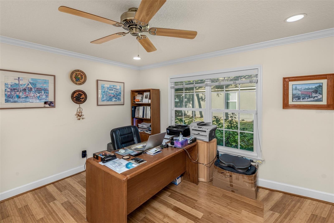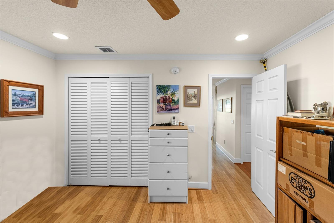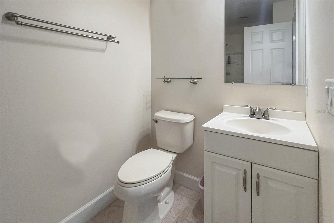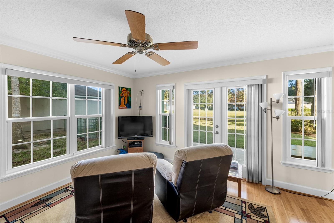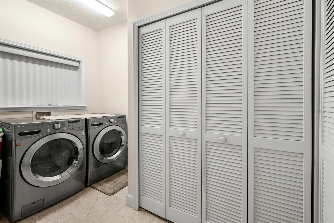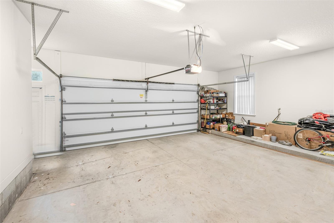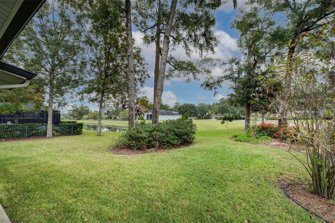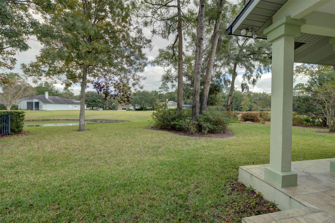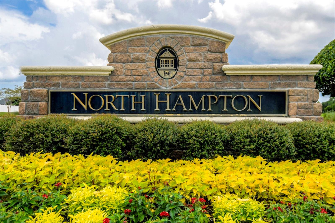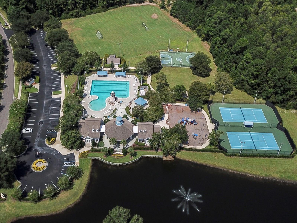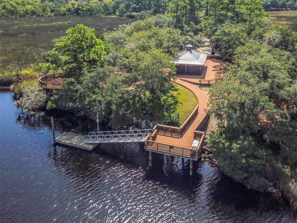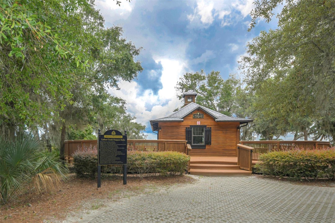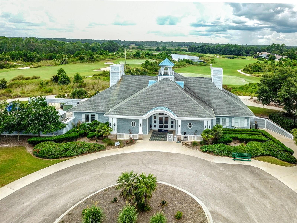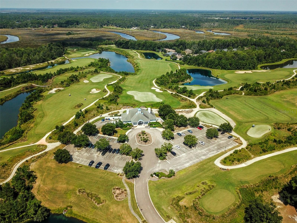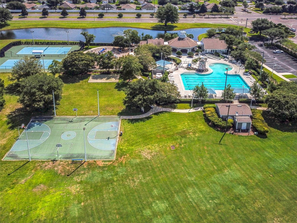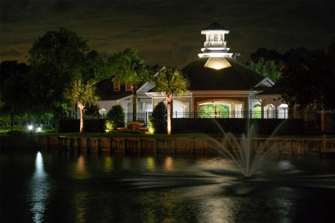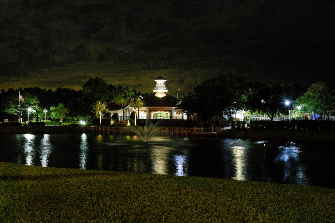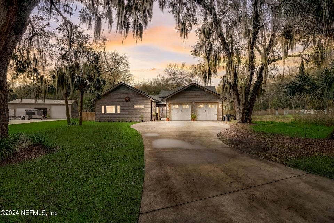85575 Sagaponack Drive, FERNANDINA BEACH, FL 32034
Property Photos
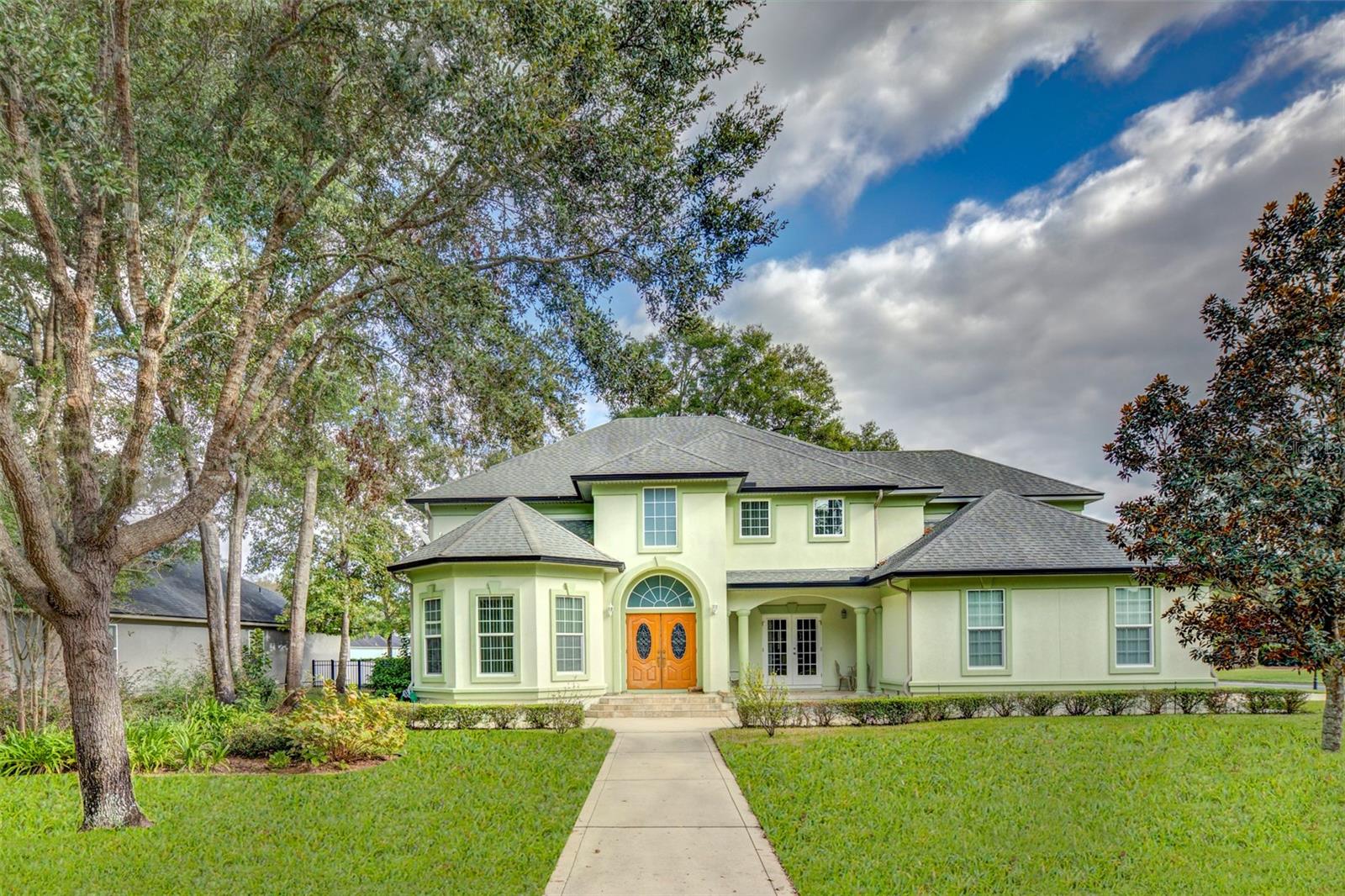
Would you like to sell your home before you purchase this one?
Priced at Only: $875,000
For more Information Call:
Address: 85575 Sagaponack Drive, FERNANDINA BEACH, FL 32034
Property Location and Similar Properties
- MLS#: O6262031 ( Residential )
- Street Address: 85575 Sagaponack Drive
- Viewed: 5
- Price: $875,000
- Price sqft: $175
- Waterfront: No
- Year Built: 2011
- Bldg sqft: 5014
- Bedrooms: 5
- Total Baths: 6
- Full Baths: 5
- 1/2 Baths: 1
- Garage / Parking Spaces: 2
- Days On Market: 21
- Additional Information
- Geolocation: 30.5899 / -81.5559
- County: NASSAU
- City: FERNANDINA BEACH
- Zipcode: 32034
- Subdivision: North Hampton Ph 03
- Provided by: KELLER WILLIAMS CLASSIC
- Contact: John Cunningham
- 407-292-5400

- DMCA Notice
-
DescriptionWelcome to 85575 Sagaponack Drive, a stunning home situated on a spacious 0.39 acre corner lot in the beautiful community of Fernandina Beach. From the moment you arrive, the grand entrance sets the stage for the elegance and charm that awaits inside. This home is designed to impress, with large windows that fill the space with natural light and highlight the open, airy layout. Step into the thoughtfully designed kitchen, where everyday living meets style and functionality. With double built ins, a flush sink, and ample storage, the kitchen seamlessly flows into the living room, creating the perfect space for entertaining or relaxing with family. The high ceilings throughout enhance the sense of space and grandeur, while the wood floors on the main level (except for the in law suite) and bamboo flooring in the master bedroom add warmth and sophistication. The first floor layout includes a versatile bedroom with a private bathroom, ideal for use as a home office or guest suite. Upstairs, an open walkway overlooks the living room below, adding architectural interest and a sense of connection. Every bedroom in this home is paired with its own private bathroom, ensuring comfort and privacy for all. The master suite is a retreat of its own, featuring bamboo floors and a custom walk in closet with stunning wood finishes. Outside, the homes charm continues with a front covered seating area perfect for enjoying morning coffee or evening sunsets. The backyard offers a tranquil escape with serene pond views, ideal for relaxing or entertaining. This home truly combines thoughtful design with luxurious finishes to create a space that is both elegant and inviting. Dont miss the opportunity to make this exceptional property your own. Schedule your private tour today to experience the lifestyle it offers.
Payment Calculator
- Principal & Interest -
- Property Tax $
- Home Insurance $
- HOA Fees $
- Monthly -
Features
Building and Construction
- Covered Spaces: 0.00
- Exterior Features: Other
- Flooring: Wood
- Living Area: 3692.00
- Roof: Shingle
Garage and Parking
- Garage Spaces: 2.00
Eco-Communities
- Water Source: Public
Utilities
- Carport Spaces: 0.00
- Cooling: Central Air
- Heating: Central
- Pets Allowed: Yes
- Sewer: Public Sewer
- Utilities: Public
Finance and Tax Information
- Home Owners Association Fee: 1230.00
- Net Operating Income: 0.00
- Tax Year: 2023
Other Features
- Appliances: Range, Refrigerator
- Association Name: North Hampton Association Inc/ ALISON DEEB
- Association Phone: 904-263-4057
- Country: US
- Interior Features: Ninguno
- Legal Description: LOT 481 IN OR 1463/1872 NORTH HAMPTON PHASE 3 PB 7/16
- Levels: Two
- Area Major: 32034 - Fernandina Beach
- Occupant Type: Owner
- Parcel Number: 12-2N-27-1460-0481-0000
- Zoning Code: PUD
Similar Properties
Nearby Subdivisions


