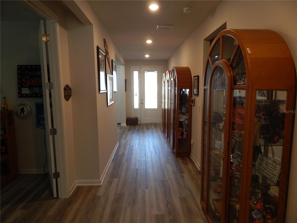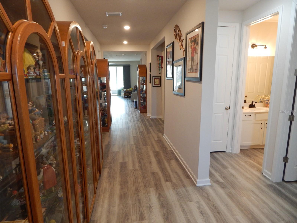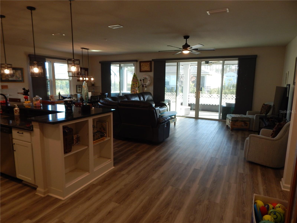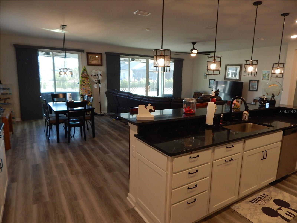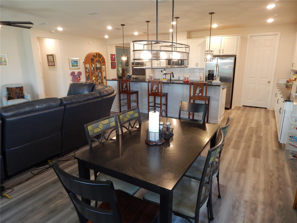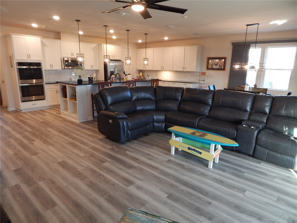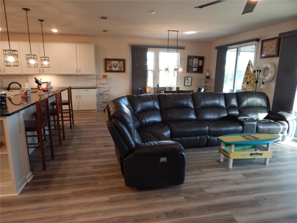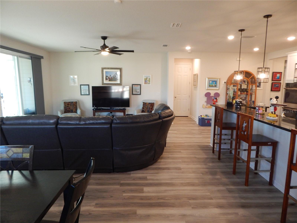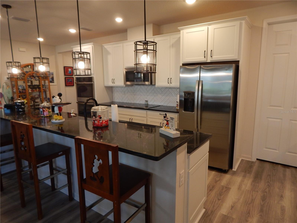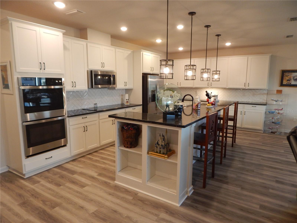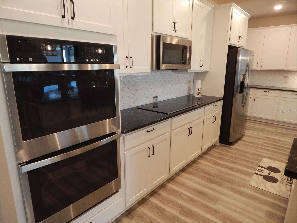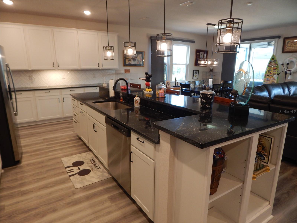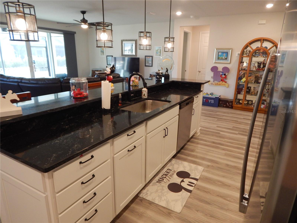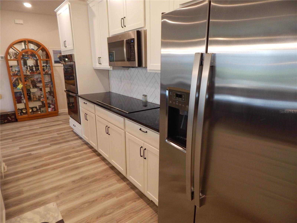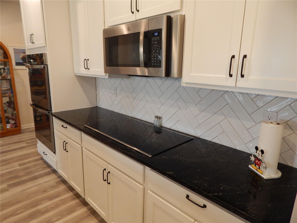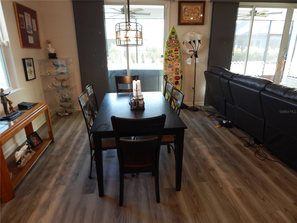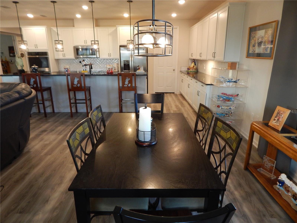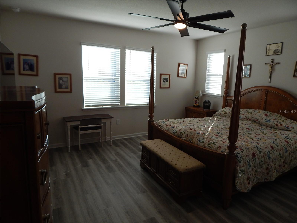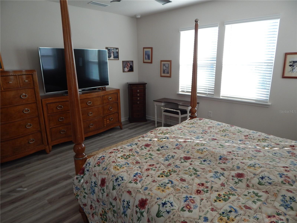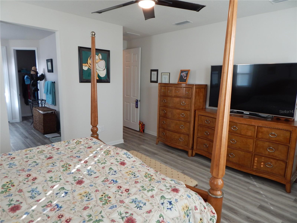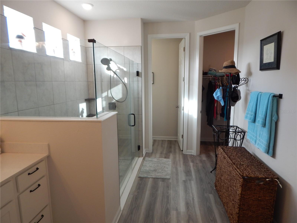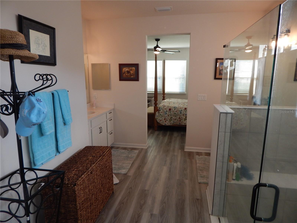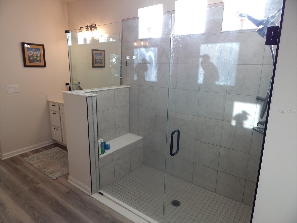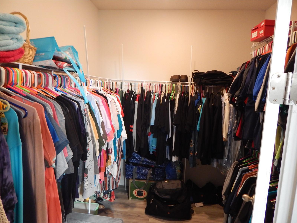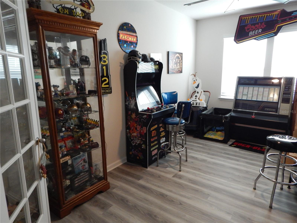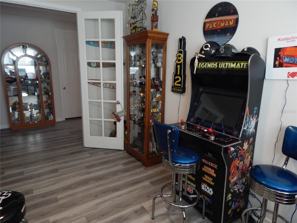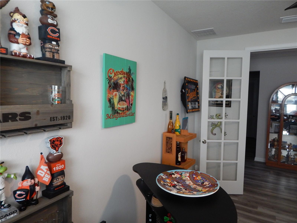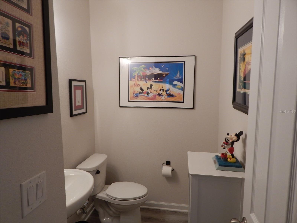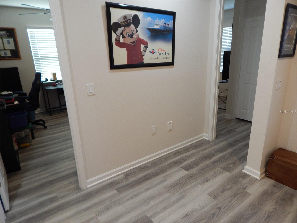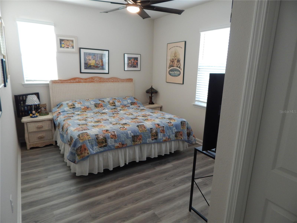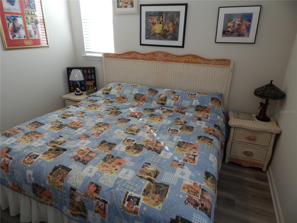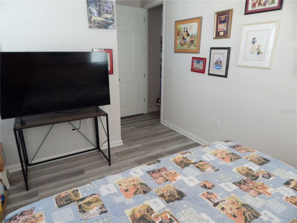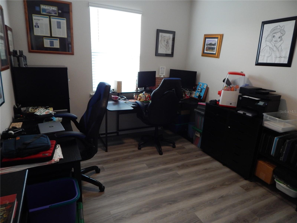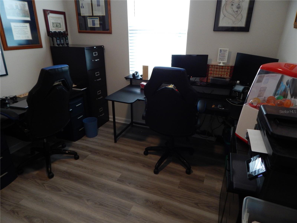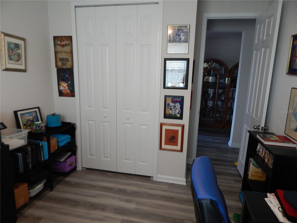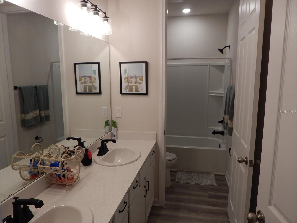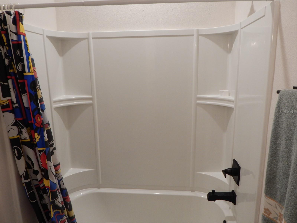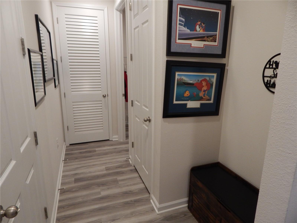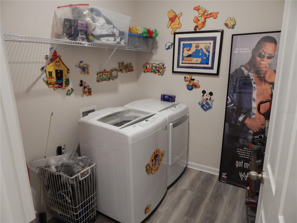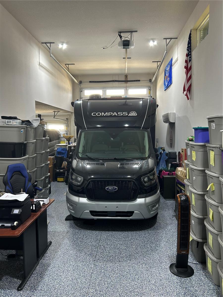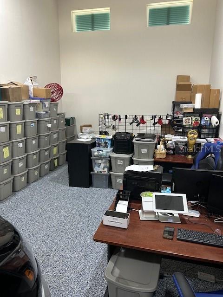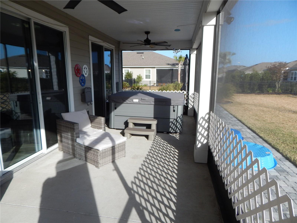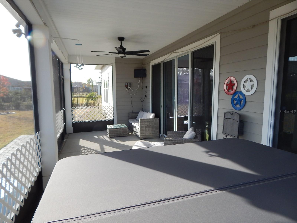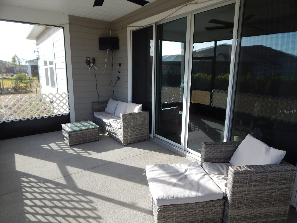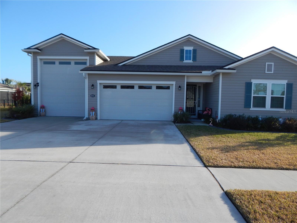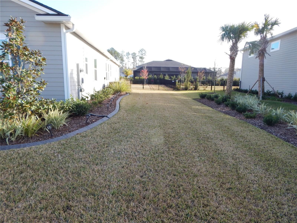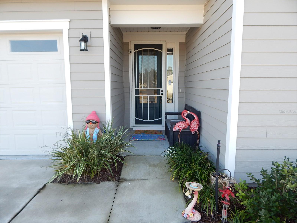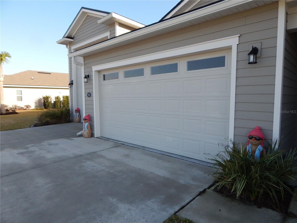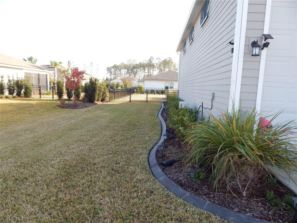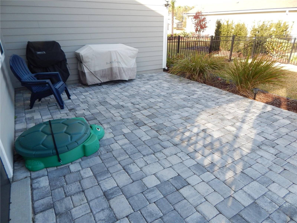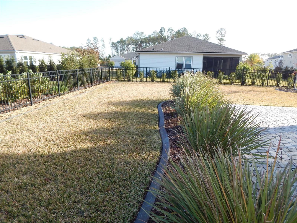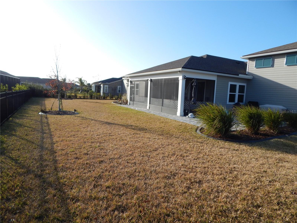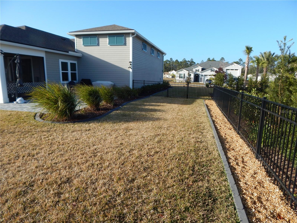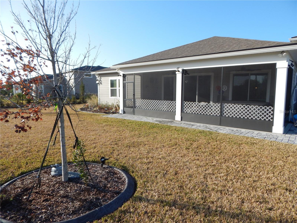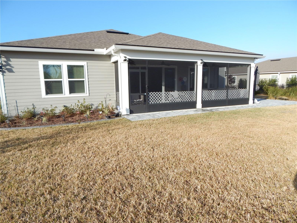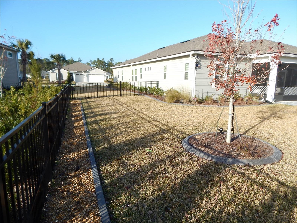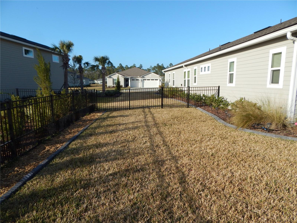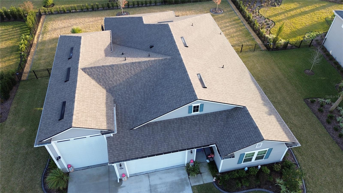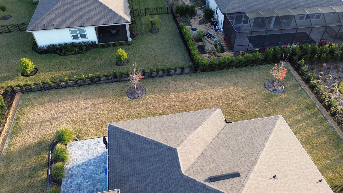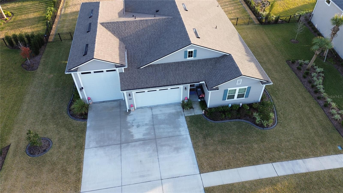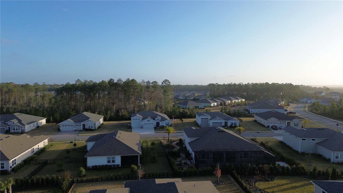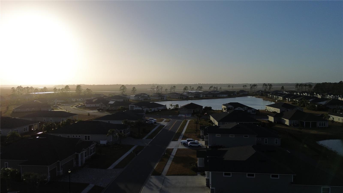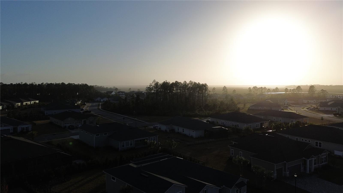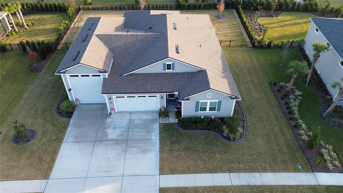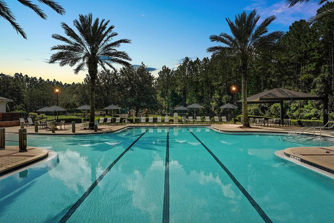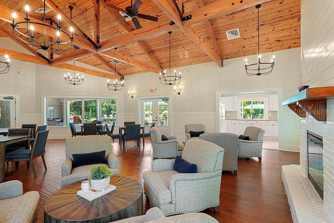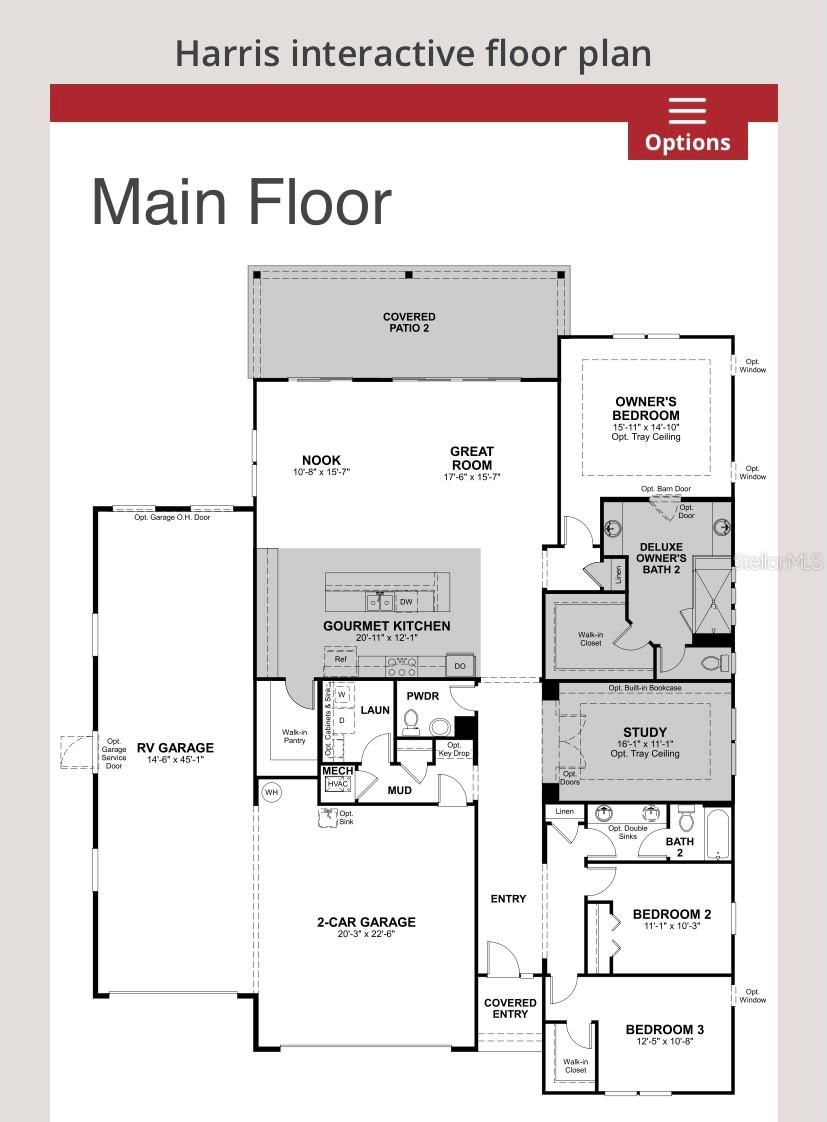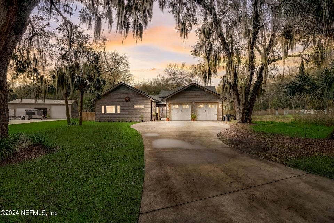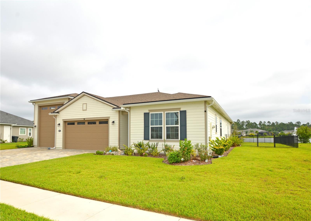85431 Apple Canyon Court, FERNANDINA BEACH, FL 32034
Property Photos
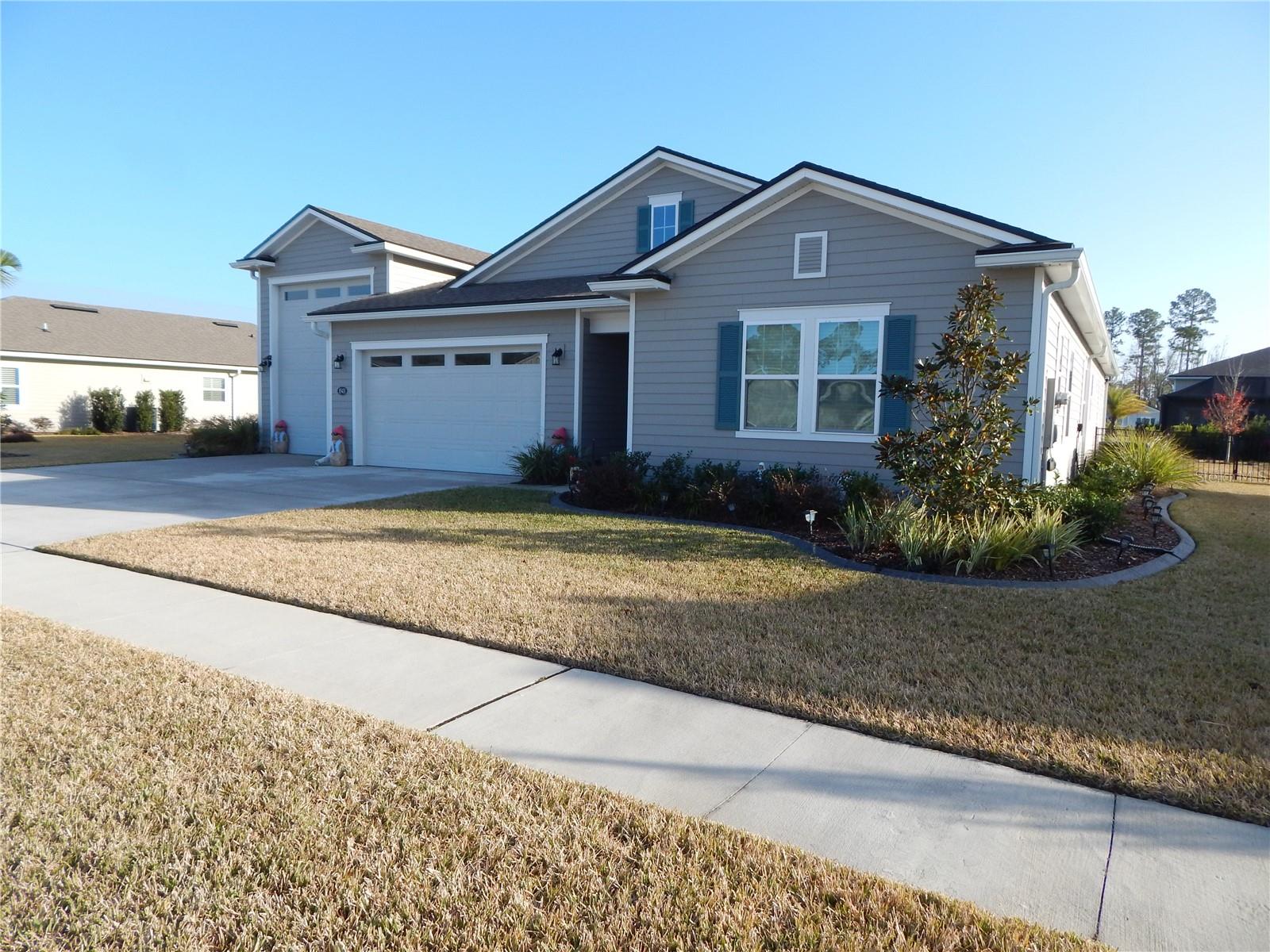
Would you like to sell your home before you purchase this one?
Priced at Only: $724,000
For more Information Call:
Address: 85431 Apple Canyon Court, FERNANDINA BEACH, FL 32034
Property Location and Similar Properties
- MLS#: O6265092 ( Residential )
- Street Address: 85431 Apple Canyon Court
- Viewed: 6
- Price: $724,000
- Price sqft: $201
- Waterfront: No
- Year Built: 2022
- Bldg sqft: 3606
- Bedrooms: 3
- Total Baths: 3
- Full Baths: 2
- 1/2 Baths: 1
- Garage / Parking Spaces: 3
- Days On Market: 9
- Additional Information
- Geolocation: 30.5802 / -81.5506
- County: NASSAU
- City: FERNANDINA BEACH
- Zipcode: 32034
- Subdivision: Hampton Lksph Iva
- Provided by: KELLER WILLIAMS REALTY AT THE PARKS
- Contact: Tom Phillips
- 407-629-4420

- DMCA Notice
-
DescriptionThis is a beautiful home located in Amelia Walk. This home was built by Richmond America and is the Harris Model. The Harris boasts a thoughtfully designed kitchen, which overlooks a great room and a dining area, both have access to an inviting patio. A mudroom provides a convenient entry point from the garage, and a flex/media room can be used as such or a dining room or quiet study area. Other highlights include an air conditioned RV garage, which is professionally epoxy coated, a centrally located laundry room and three bedrooms including a generous owner's suite with a private shower and walk in closet. Additional items include a gourmet kitchen with double oven, electric cooktop, microwave, and dishwasher, along with a central vacuum system. The washer and dryer are also included. As an added bonus there is a large screened in patio in the back, with your own private hot tub, and a brick path that leads to a side outdoor patio large enough to entertain all your friends and family. Accent curbing lines the planted areas on all sides of the home and the trees as well. Finally this home will save you money from the start as the original CDD is completed paid off leaving you just the maintenance CDD's and the HOA fees. This saves you over $3900 a year on your taxes. Owner is a licensed Real Estate Agent. All dimensions are approximate. Audio and Video Surveillance on premises.
Payment Calculator
- Principal & Interest -
- Property Tax $
- Home Insurance $
- HOA Fees $
- Monthly -
Features
Building and Construction
- Covered Spaces: 0.00
- Exterior Features: Hurricane Shutters, Irrigation System, Sidewalk, Sliding Doors
- Fencing: Other
- Flooring: Luxury Vinyl
- Living Area: 2430.00
- Roof: Shingle
Property Information
- Property Condition: Completed
Land Information
- Lot Features: Cul-De-Sac, In County, Landscaped, Sidewalk, Street Dead-End, Paved, Unincorporated
Garage and Parking
- Garage Spaces: 3.00
- Parking Features: Driveway, Garage Door Opener, On Street, RV Garage, RV Parking
Eco-Communities
- Water Source: Public
Utilities
- Carport Spaces: 0.00
- Cooling: Central Air, Mini-Split Unit(s)
- Heating: Central, Electric, Heat Pump
- Pets Allowed: Cats OK, Dogs OK
- Sewer: Public Sewer
- Utilities: BB/HS Internet Available, Cable Connected, Electricity Connected, Public, Sewer Connected, Street Lights, Water Connected
Amenities
- Association Amenities: Cable TV, Clubhouse, Fence Restrictions, Fitness Center, Maintenance, Park, Pickleball Court(s), Playground, Pool, Tennis Court(s), Vehicle Restrictions
Finance and Tax Information
- Home Owners Association Fee Includes: Common Area Taxes, Pool, Escrow Reserves Fund, Insurance, Maintenance Grounds, Management, Private Road, Recreational Facilities
- Home Owners Association Fee: 85.00
- Net Operating Income: 0.00
- Tax Year: 2024
Other Features
- Appliances: Built-In Oven, Cooktop, Dishwasher, Disposal, Dryer, Electric Water Heater, Exhaust Fan, Microwave, Washer, Water Softener
- Association Name: Julie Davis
- Association Phone: 904-265-5252
- Country: US
- Interior Features: Ceiling Fans(s), Central Vaccum, Kitchen/Family Room Combo, Living Room/Dining Room Combo, Open Floorplan, Primary Bedroom Main Floor, Solid Surface Counters, Solid Wood Cabinets, Split Bedroom, Stone Counters, Thermostat, Walk-In Closet(s), Window Treatments
- Legal Description: LOT 63 HAMPTON LAKES PHASE IV-A OR 2343/796
- Levels: One
- Area Major: 32034 - Fernandina Beach
- Occupant Type: Owner
- Parcel Number: 13-2N-27-0723-0063-0000
- Possession: Close of Escrow
- Style: Contemporary
- Zoning Code: PUD
Similar Properties
Nearby Subdivisions


