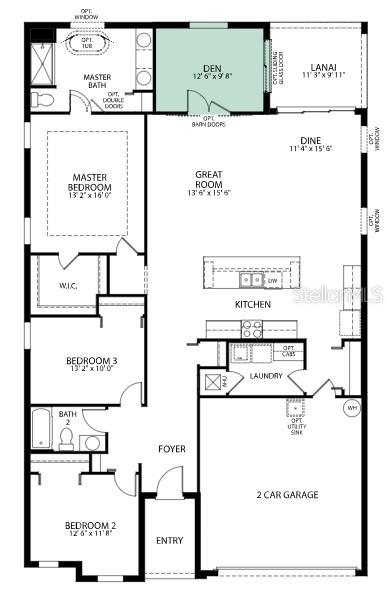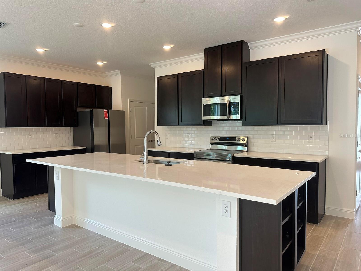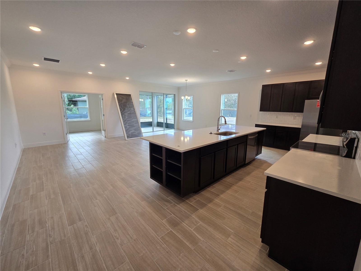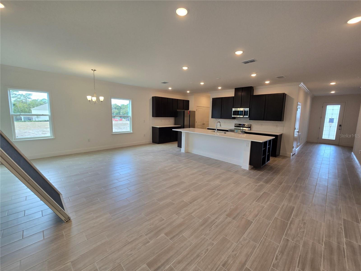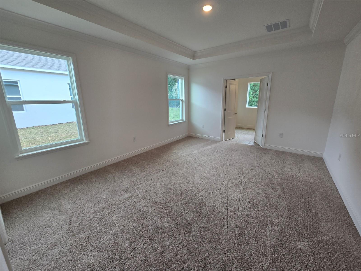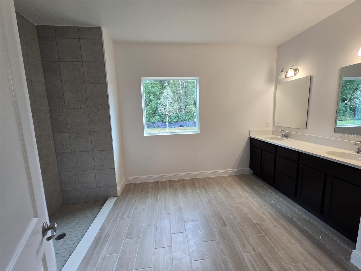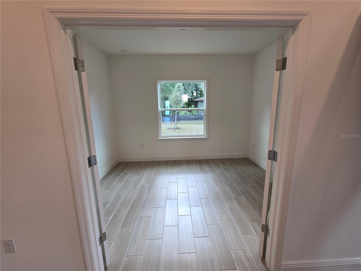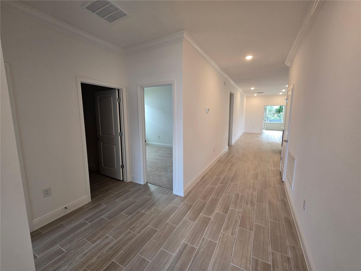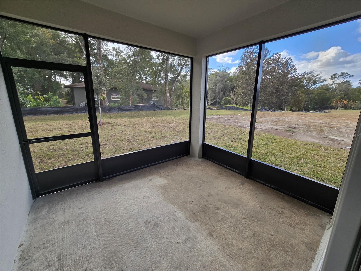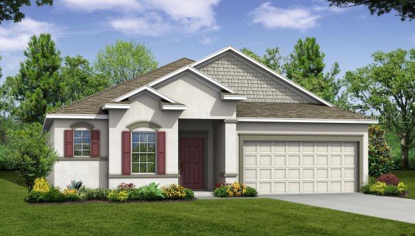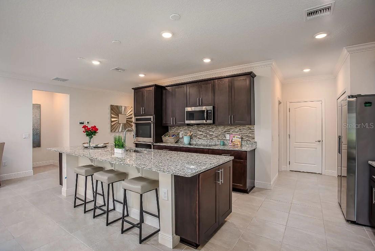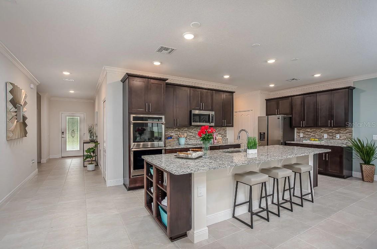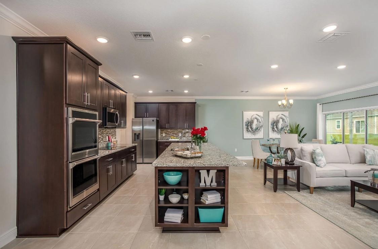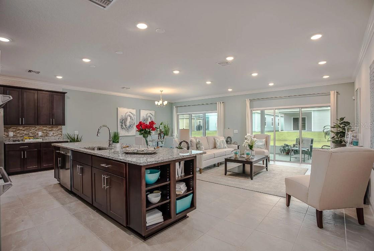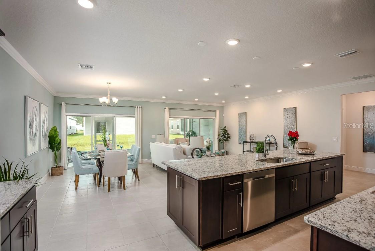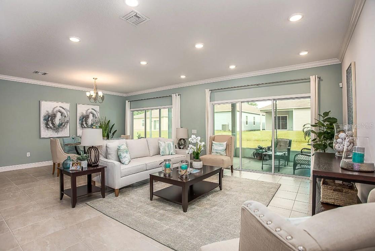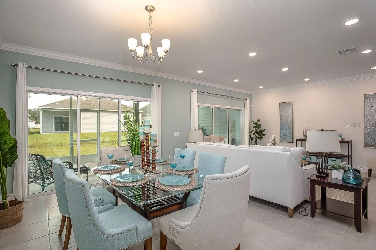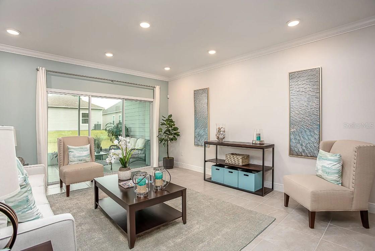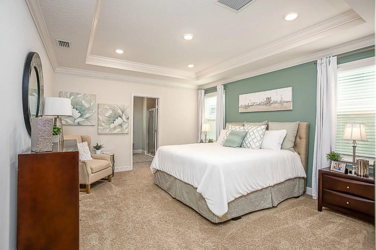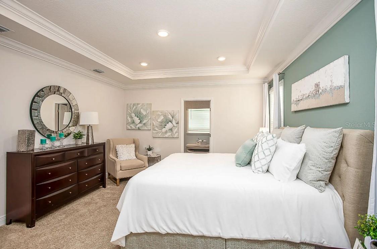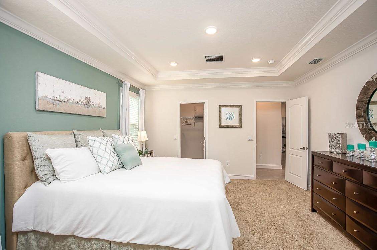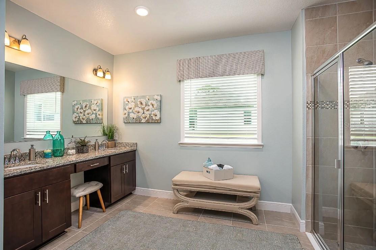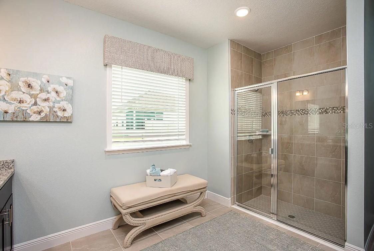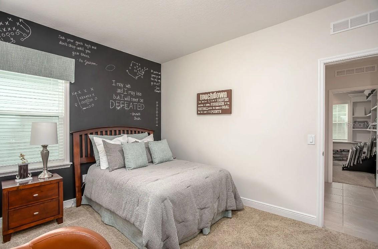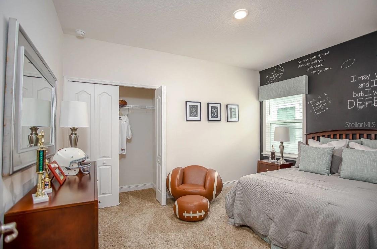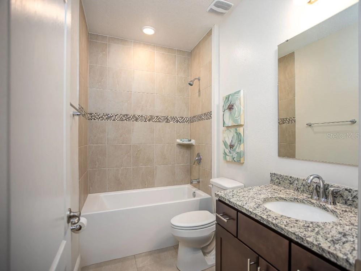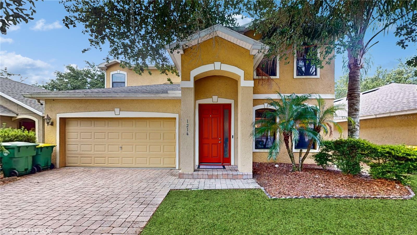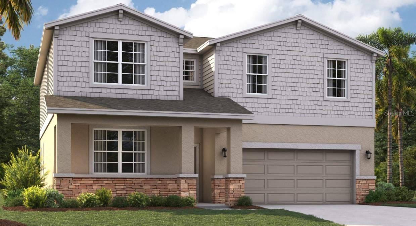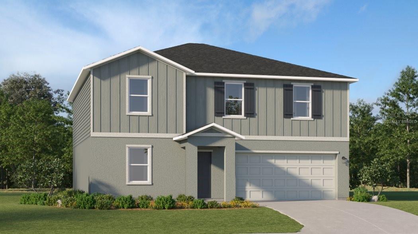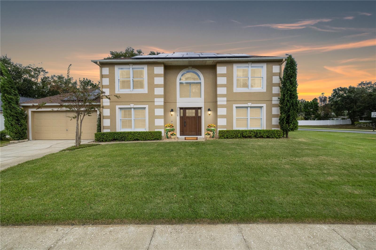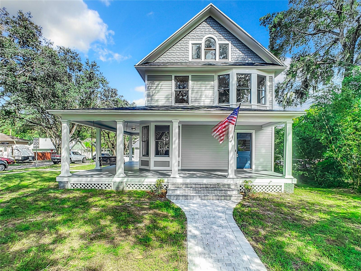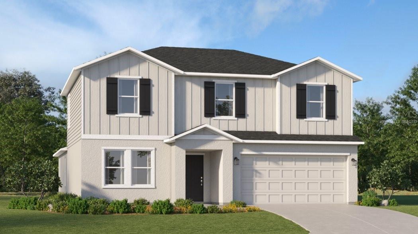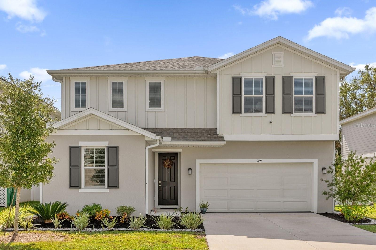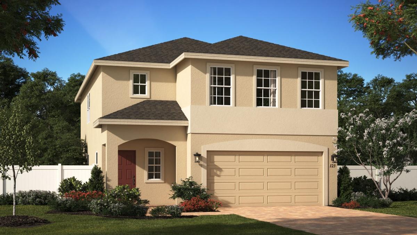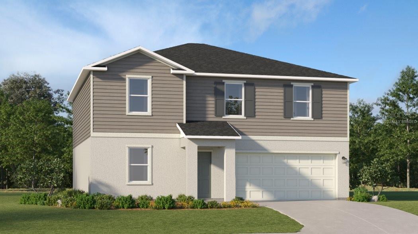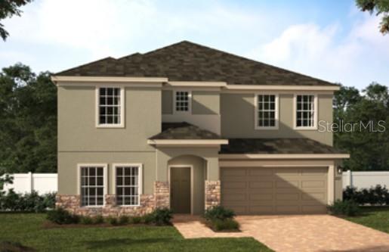1664 Andover Ridge Drive, DELAND, FL 32720
Property Photos
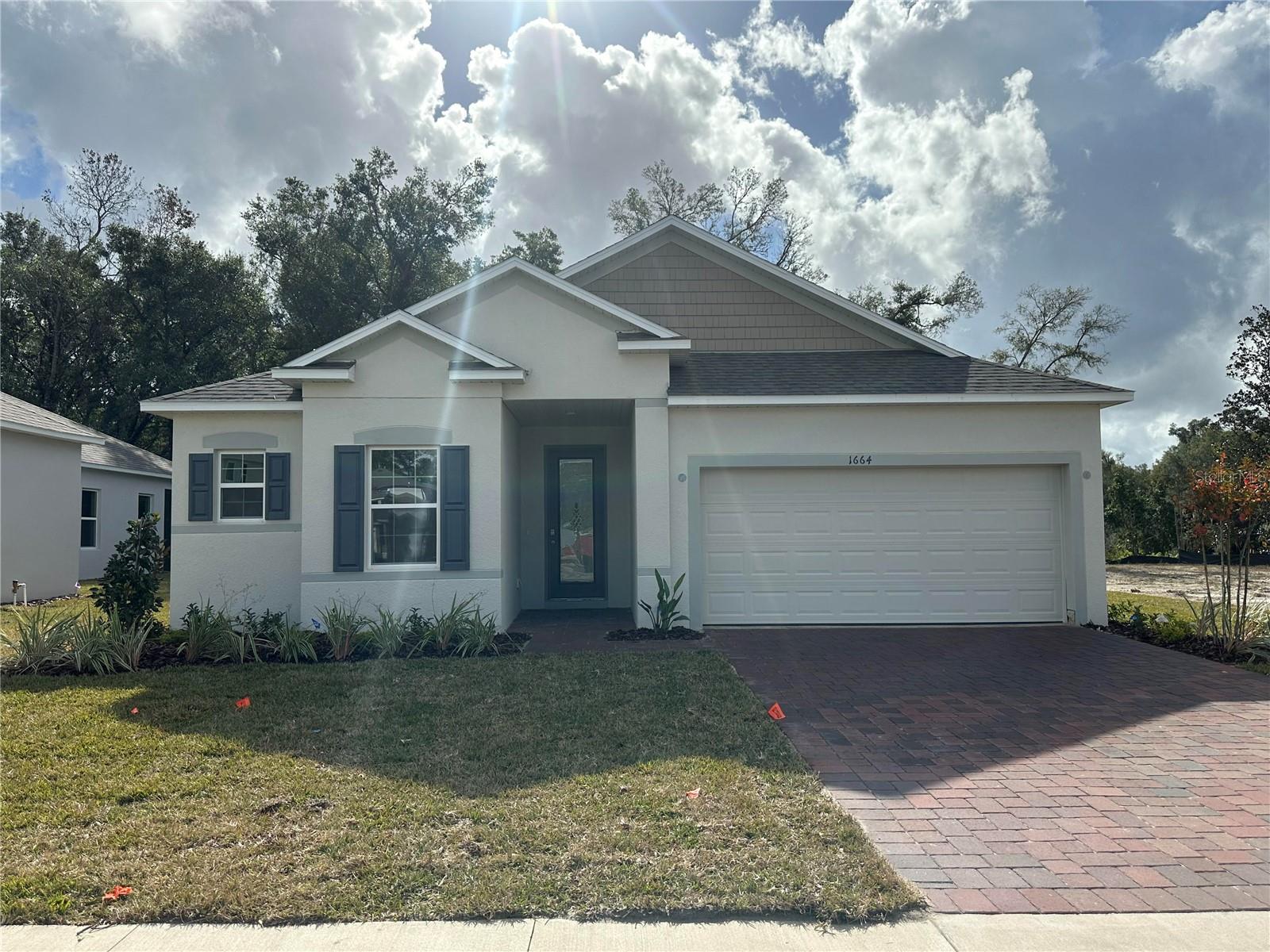
Would you like to sell your home before you purchase this one?
Priced at Only: $429,990
For more Information Call:
Address: 1664 Andover Ridge Drive, DELAND, FL 32720
Property Location and Similar Properties
- MLS#: O6265562 ( Residential )
- Street Address: 1664 Andover Ridge Drive
- Viewed: 10
- Price: $429,990
- Price sqft: $168
- Waterfront: No
- Year Built: 2024
- Bldg sqft: 2560
- Bedrooms: 3
- Total Baths: 2
- Full Baths: 2
- Garage / Parking Spaces: 2
- Days On Market: 25
- Additional Information
- Geolocation: 29.0261 / -81.3357
- County: VOLUSIA
- City: DELAND
- Zipcode: 32720
- Subdivision: Andover Ridge
- Elementary School: Woodward Avenue Elem
- Middle School: Southwestern Middle
- High School: Deland High
- Provided by: NEW HOME STAR FLORIDA LLC
- Contact: Michael Scott
- 407-803-4083

- DMCA Notice
-
DescriptionMOVE IN READY! Welcome to the Andover Ridge Community, a sought after neighborhood in DeLand, FL, where comfort meets convenience. Nestled among tree lined streets and beautifully landscaped homes, this community offers a peaceful retreat with easy access to parks, schools, shopping, and major highways like I 4, making commutes to Orlando and Daytona Beach a breeze. Residents enjoy the tranquility of cul de sac living, along with the added benefit of a well maintained irrigation system to keep lawns lush year round. Step into this spacious new construction home that blends modern style, comfort, and versatility. The home features a generous den, complete with double French doorsperfect for a home office, playroom, or extra living space. With 9'4" ceilings throughout and a tray ceiling in the master bedroom, the home feels open and airy. The open floor plan seamlessly connects the living, dining, and kitchen areas, ideal for everyday living and entertaining. The kitchen is a highlight, boasting shaker cabinets, quartz countertops, a large central island, and a refrigeratorperfect for meal prep or hosting gatherings. An added window in the breakfast nook floods the space with natural light, creating a welcoming spot for your morning coffee or casual dining. Retreat to your private master suite, featuring a luxurious bathroom with an oversized tile shower, quartz countertops, and shaker cabinetsall designed to enhance the relaxing atmosphere. An added window in the master bath brings in natural light, further elevating the peaceful ambiance. The walk in closet offers generous space, completing this tranquil escape. Two additional bedrooms provide plenty of room for family, guests, or hobbies. Conveniently located just before the garage, the laundry room comes equipped with a washer and dryer, making laundry day a breeze. Enjoy Floridas sunny weather with a spacious lanai, ideal for outdoor entertaining. The exterior is finished with durable architectural shingles, offering both aesthetic appeal and long lasting protection. For added convenience and security, this home is equipped with Smart Home technology, including a Ring Video Doorbell, Smart Thermostat, and Keyless Entry Smart Door Lock, giving you control and peace of mind at your fingertips. Complete with a 2 car garage and situated on a quiet cul de sac, this home offers both privacy and convenience. Dont miss the opportunity to make this stunning property your ownschedule a tour today and experience everything the Andover Ridge Community and this home have to offer!
Payment Calculator
- Principal & Interest -
- Property Tax $
- Home Insurance $
- HOA Fees $
- Monthly -
Features
Building and Construction
- Builder Model: Drexel
- Builder Name: Maronda Homes
- Covered Spaces: 0.00
- Exterior Features: Hurricane Shutters, Irrigation System, Lighting
- Flooring: Carpet, Ceramic Tile
- Living Area: 1988.00
- Roof: Other, Shingle
Property Information
- Property Condition: Completed
Land Information
- Lot Features: Cul-De-Sac, Landscaped, Level
School Information
- High School: Deland High
- Middle School: Southwestern Middle
- School Elementary: Woodward Avenue Elem-VO
Garage and Parking
- Garage Spaces: 2.00
- Parking Features: Driveway, Garage Door Opener
Eco-Communities
- Water Source: Public
Utilities
- Carport Spaces: 0.00
- Cooling: Central Air
- Heating: Central, Electric
- Pets Allowed: Yes
- Sewer: Public Sewer
- Utilities: Cable Available
Finance and Tax Information
- Home Owners Association Fee Includes: Maintenance Grounds, Other
- Home Owners Association Fee: 91.00
- Net Operating Income: 0.00
- Tax Year: 2023
Other Features
- Appliances: Disposal, Dryer, Electric Water Heater, Microwave, Range, Refrigerator, Washer
- Association Name: CO Maronda Homes
- Country: US
- Furnished: Unfurnished
- Interior Features: Crown Molding, Eat-in Kitchen, High Ceilings, Open Floorplan, Primary Bedroom Main Floor, Smart Home, Stone Counters, Thermostat, Tray Ceiling(s), Walk-In Closet(s)
- Legal Description: 18-17-30 LOT 9 ANDOVER RIDGE MB 64 PGS 37-40 PER OR 8598 PG 0958
- Levels: One
- Area Major: 32720 - Deland
- Occupant Type: Vacant
- Parcel Number: 70-18-30-00-0090
- Possession: Close of Escrow
- Style: Florida
- View: Water
- Views: 10
- Zoning Code: RES
Similar Properties
Nearby Subdivisions
00000577
1261 Sec 32 33 West Of Hwy 1
1492 Andover Ridge
Andover Ridge
Armstrongs Add Deland
Assessors Lt 65 Dupont Gaudry
Athens Realty Co Blks 203206 I
Audubon Park
Beasieys Sub
Bellarica In 171730 181730
Beresford Woods
Beresford Woods Ph 1
Brandywine Club Villas
Cascades Park Ph 01 02 03
Cascades Park Ph 1
Cb Rosas Grovewood
Chapmans Lts Ad Blk Richs Add
Clarks Lts 05 06 Blk 16 Delan
Collier Park
Crystal Cove
Dades Lt Ac Blk 05 Richs Add D
Daisy Lake Campsites
Daytona Park Estates
Deland
Domingo Reyes Grant
Eureka
Fern Garden Estates
Flowers
Glenwood Est
Glenwood Hammock
Glenwood Park 2nd Add
Glenwood Park Add 02
Glenwood Spgs Ph 01
Glenwood Springsphase 1
Grandview Gardens
Harpers Sunset Terrace
Hart W H
Hazens 25 36 16 29
Highlands
Highlands F
Holiday Hills West
Kitchens Blk 197 Deland
Lake Beresford Terrace
Lake St Claire Sub
Laurel Meadows
Lincoln Oaks
Lincoln Park
Lockharts
Lot I Whitcombs Sub
Luxury Estates Norris
Magnolia Heights
Mallory Square Ph 01
Martin Dodges Subdivision
Mcgregor Oaks
Millers Add Deland
Ne 22 Acres
None
Norris
Norris Dupont Gaudry Grant
Norris Sub Dupont Gaudry Gran
Not In Subdivision
Not On List
Not On The List
Oak Hammock 50s
Oak Hammock 60s
Oak Hill Park
Oak Ridge
Osteens Blk 119 Deland
Other
Palmetto Court
Pelham Park
Pelham Park Ph 1 2
Quail Hollow On River
Quail Hollow On The River
Quail Hollowriver
Richs
Ridgewood Crossing Ph 02
River Rdg
River Ridge
Riverside Estates
Royal Trails
Seasons At Grandview Gardens
Seasons At River Chase
Seasonsriver Chase
Shimers Blk 10 Deland
Spring Garden Heights
Spring Garden Hills Un 02
Spring Hill Assessors Resub
St Johns River Land Co
Stetson Home Estates Deland
Stewarts Blk 13 Richs Add Dela
Tall Oaks
Volusia Invest Co
Westwood
Westwood Heights 18 17 30
Wolcott Gardens
Woodbine Deland
Yamasee


