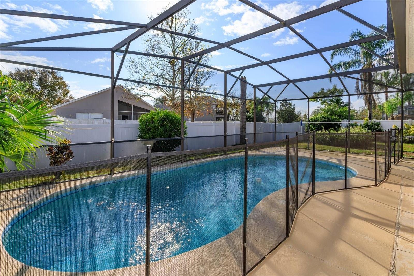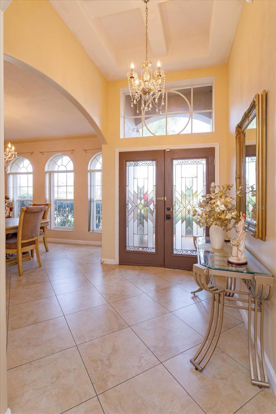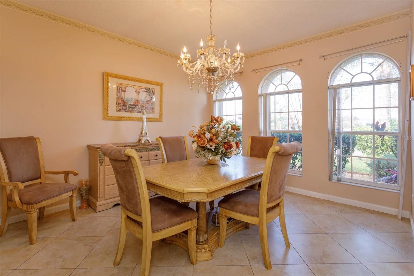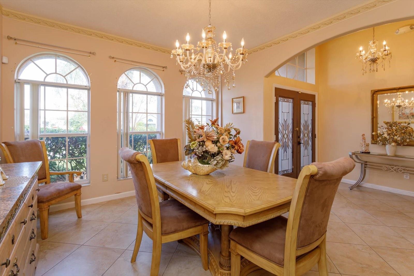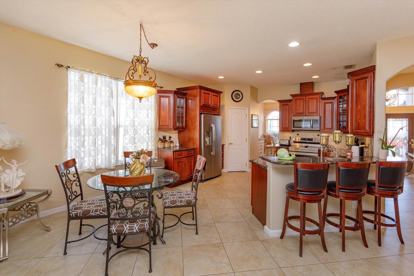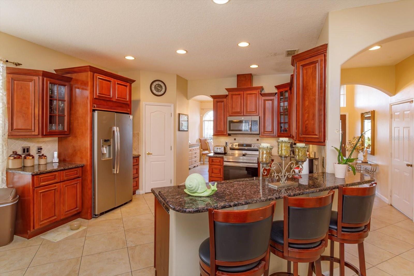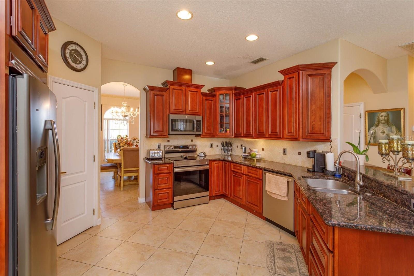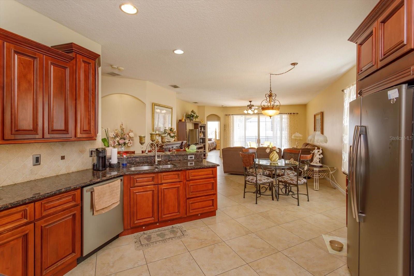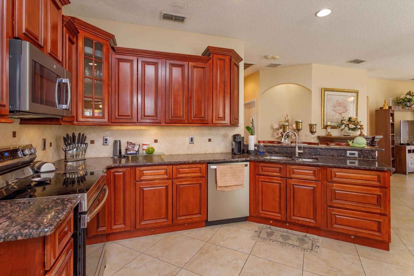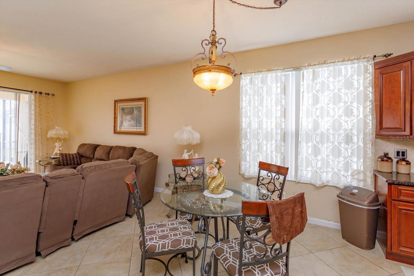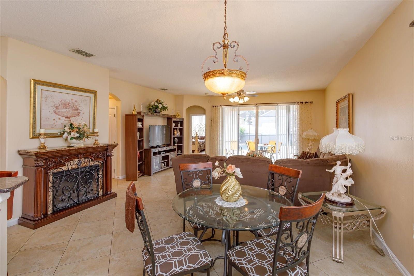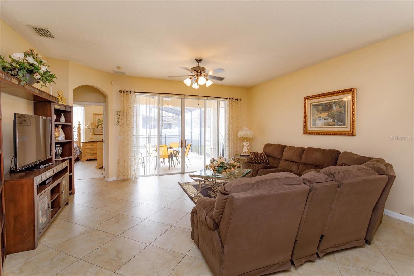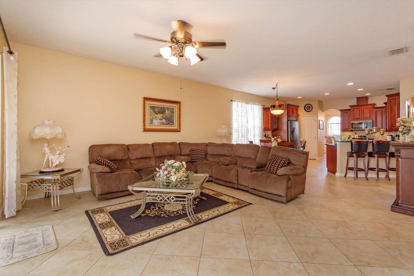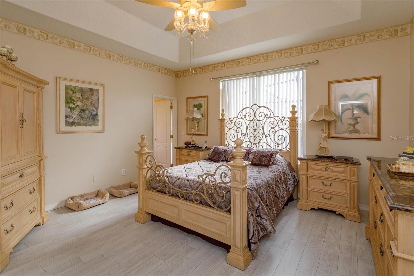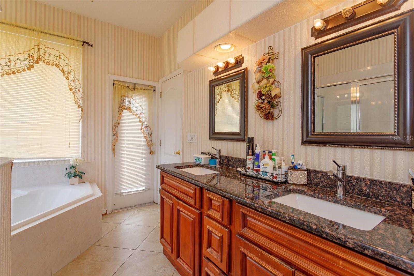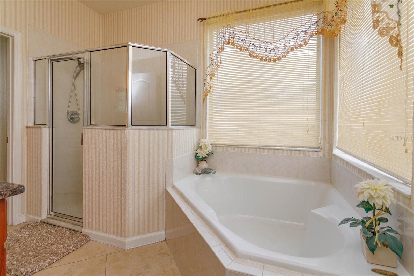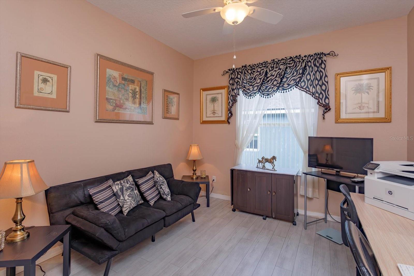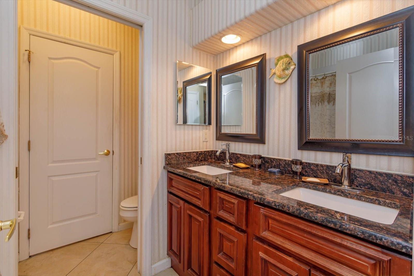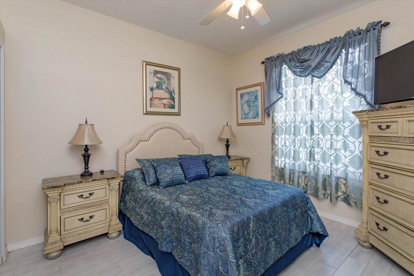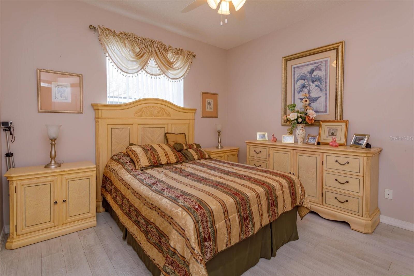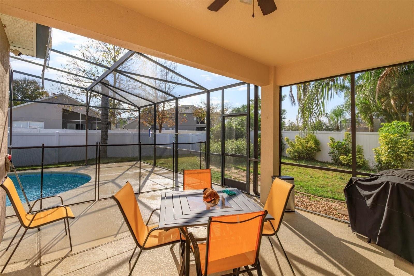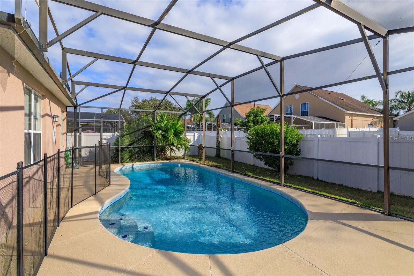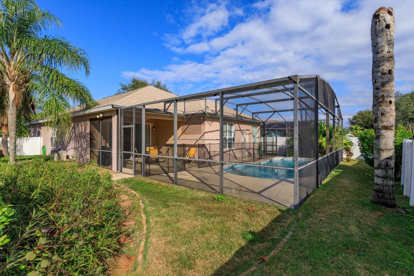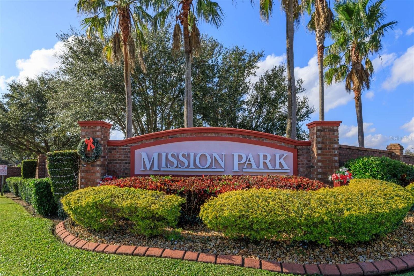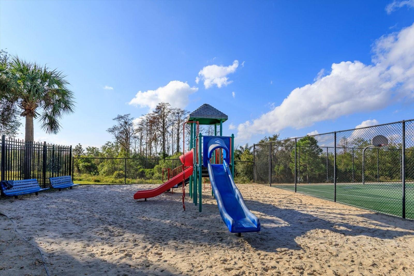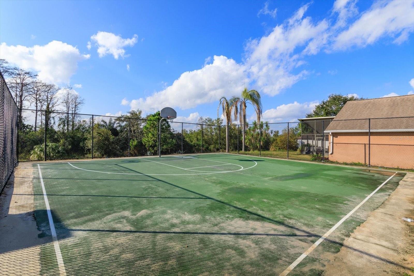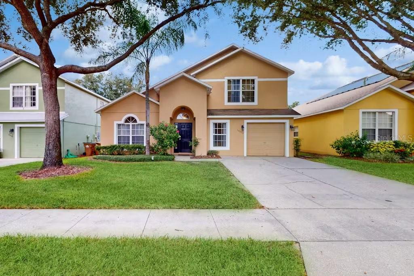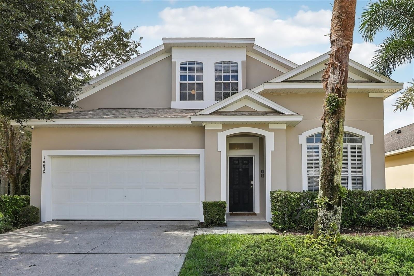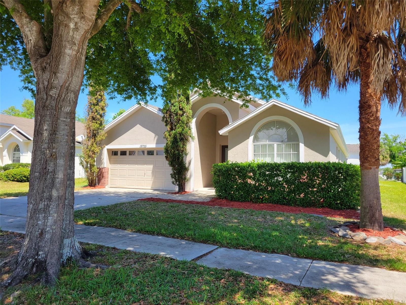15423 Markham Drive, CLERMONT, FL 34714
Property Photos
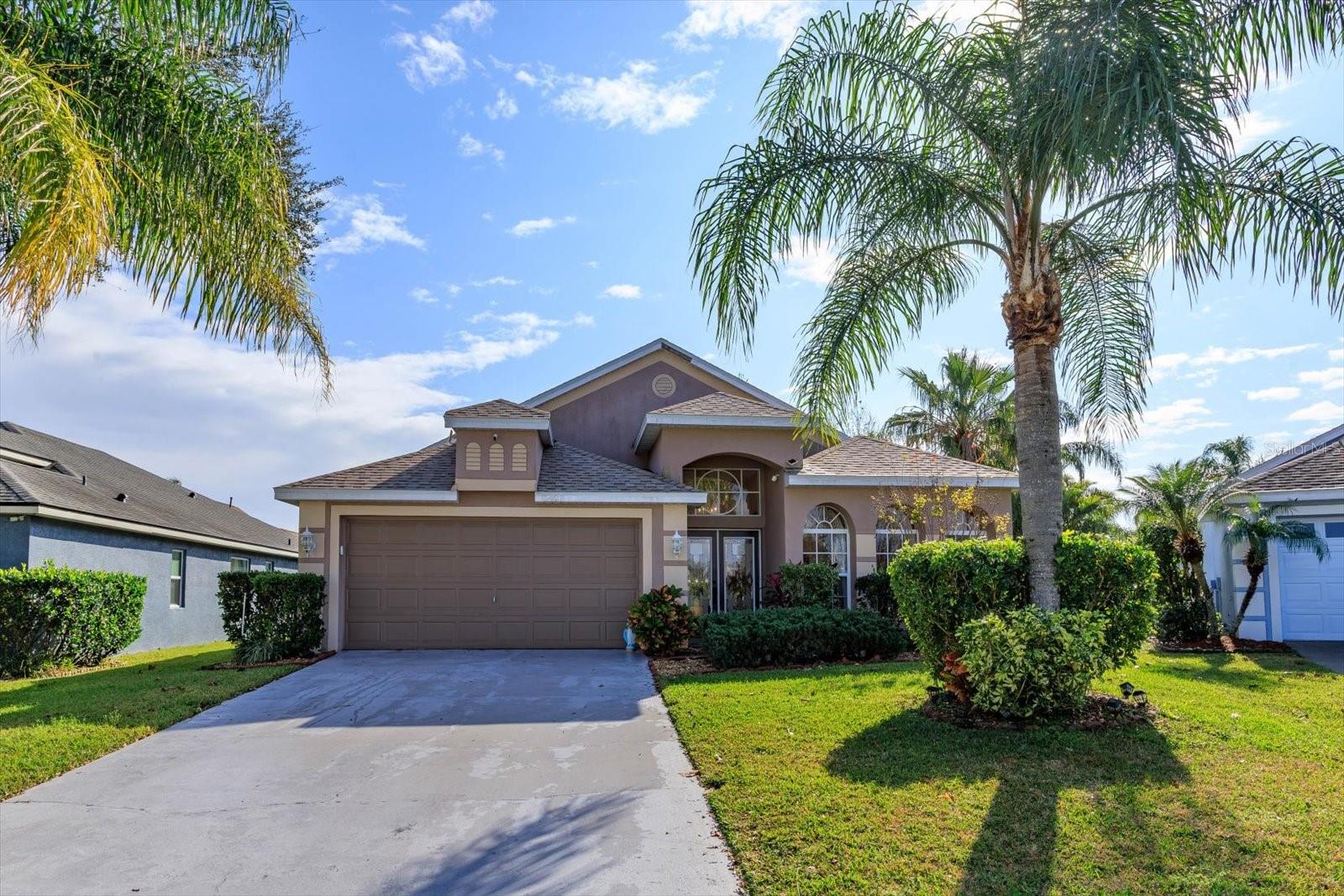
Would you like to sell your home before you purchase this one?
Priced at Only: $430,000
For more Information Call:
Address: 15423 Markham Drive, CLERMONT, FL 34714
Property Location and Similar Properties
- MLS#: O6267526 ( Residential )
- Street Address: 15423 Markham Drive
- Viewed: 3
- Price: $430,000
- Price sqft: $161
- Waterfront: No
- Year Built: 2005
- Bldg sqft: 2671
- Bedrooms: 4
- Total Baths: 2
- Full Baths: 2
- Garage / Parking Spaces: 2
- Days On Market: 9
- Additional Information
- Geolocation: 28.3902 / -81.6965
- County: LAKE
- City: CLERMONT
- Zipcode: 34714
- Subdivision: Mission Park Ph Iii Sub
- Elementary School: Sawgrass bay
- Middle School: Windy Hill Middle
- High School: East Ridge High
- Provided by: KELLER WILLIAMS WINTER PARK
- Contact: Amy Turner
- 407-545-6430

- DMCA Notice
-
DescriptionWelcome to this beautiful home, nestled amongst the rolling hills of Clermont! As you approach the home upon a beautifully tiled walkway, you will find yourself entering through a stunning set of cut glass doors. An open and airy foyer will greet you as well as a formal dining room, which provides plenty of space to entertain family and guests. The warm and welcoming feel of the kitchen and family room will compel you to want to have a seat and a chat with a cup of coffee or hot tea in hand! Split from the primary bedroom, there are 3 well appointed bedrooms with a Jack and Jill bathroom perfectly situated in the midst of them. The private and expansive master bedroom offers plenty of room to relax and unwind with a walk in closet and ensuite bathroom. The primary bathroom offers granite counter tops with dual vanities with a garden tub and separate shower. The primary bathroom also provides a convenient opening to the pool area, alleviating the stress of having wet swimmers running through the home to use a restroom. The sparkling pool and lanai area are the perfect getaway to relax or entertain your friends and family. This home has a location that can't be beat 20 minutes to central Florida's famous theme parks such as Disney, Universal and MORE! Also your less than 15 minutes to historic and lakeside downtown Clermont. If you and your family prefer a little more laid back "one with nature" kind of vibe, 10 minutes away is Lake Louisa State Park, offering horseback riding, glamping and kayaking. Nearby NTS and Olympus training facilities for Olympic Athletes. This fabulous home has everything to offer a vibrant and active couple or family who want to experience everything that central Florida has to offer! Don's miss this opportunity to view this home today! ROOF 2019 HVAC 2023 BRAND NEW POOL HEATER 2024
Payment Calculator
- Principal & Interest -
- Property Tax $
- Home Insurance $
- HOA Fees $
- Monthly -
Features
Building and Construction
- Covered Spaces: 0.00
- Exterior Features: Irrigation System, Sidewalk, Sliding Doors
- Fencing: Fenced, Vinyl
- Flooring: Ceramic Tile, Laminate, Tile
- Living Area: 2091.00
- Roof: Shingle
Land Information
- Lot Features: Sidewalk, Paved
School Information
- High School: East Ridge High
- Middle School: Windy Hill Middle
- School Elementary: Sawgrass bay Elementary
Garage and Parking
- Garage Spaces: 2.00
Eco-Communities
- Pool Features: Gunite, Heated, In Ground, Screen Enclosure, Tile
- Water Source: Public
Utilities
- Carport Spaces: 0.00
- Cooling: Central Air
- Heating: Central, Electric
- Pets Allowed: Cats OK, Dogs OK, Yes
- Sewer: Public Sewer
- Utilities: BB/HS Internet Available, Cable Available, Electricity Connected, Phone Available, Sewer Connected, Sprinkler Recycled, Street Lights, Water Connected
Amenities
- Association Amenities: Basketball Court, Gated, Playground, Pool
Finance and Tax Information
- Home Owners Association Fee Includes: Pool
- Home Owners Association Fee: 183.76
- Net Operating Income: 0.00
- Tax Year: 2024
Other Features
- Appliances: Dishwasher, Disposal, Dryer, Electric Water Heater, Microwave, Range, Refrigerator, Washer
- Association Name: Dorothy Acker
- Association Phone: 352-432-3312
- Country: US
- Furnished: Unfurnished
- Interior Features: Ceiling Fans(s), Eat-in Kitchen, High Ceilings, Kitchen/Family Room Combo, Open Floorplan, Primary Bedroom Main Floor, Solid Wood Cabinets, Stone Counters, Thermostat, Tray Ceiling(s)
- Legal Description: MISSION PARK PHASE III PB 50 PG 28-29 LOT 145 ORB 4634 PG 865
- Levels: One
- Area Major: 34714 - Clermont
- Occupant Type: Owner
- Parcel Number: 15-24-26-1303-000-14500
- Possession: Close of Escrow
- Style: Contemporary, Florida
- Zoning Code: R-4
Similar Properties
Nearby Subdivisions
Aangrass Bay Ph 4a
Cagan Crossing
Cagan Crossings
Cagan Crossings East
Cagan Crossings East Pb 74 Pg
Citrus Highlands Ph I Sub
Clear Creek Ph One Sub
Eagleridge Ph 02
Edgemont
Glenbrook
Glenbrook Ph Ii Sub
Glenbrook Sub
Greater Groves
Greater Groves Ph 01
Greater Groves Ph 02 Tr A
Greater Groves Ph 03 Tr A B
Greater Groves Ph 04
Greater Groves Ph 06
Greater Lakes
Greater Lakes Ph 2
Greater Lakes Ph 4
Greater Lakes Phase 3
Greater Lksph 1
Greengrove Estates
High Grove
High Grove Un 02
High Grove Un 2
Mission Park
Mission Park Ph Ii Sub
Mission Park Ph Iii Sub
Not Applicable
Not On The List
Orange Tree
Orange Tree Ph 04 Lt 401 Being
Palms At Serenoa Phase2 Pb 72
Palms At Serenoa
Postal Groves
Ridgeview
Ridgeview Ph 1
Ridgeview Ph 2
Ridgeview Ph 3
Ridgeview Ph 4
Ridgeview Phase 4
Ridgeview Phase 5
Sanctuary Ii
Sanctuary Phase 2
Sanctuary Phase 3
Sanctuary Stage 2
Sawgrass Bay
Sawgrass Bay Ph 1a
Sawgrass Bay Ph 1b
Sawgrass Bay Ph 2a
Sawgrass Bay Ph 3a
Sawgrass Bay Ph 4b1
Sawgrass Bay Phase 2c
Sawgrass Bay Phase 4b2
Sawgrass Bay Phase 4b2 Pb 72 P
Serenoa Lakes
Serenoa Lakes Ph 2
Serenoa Lakes Phase 2
Serenoa Villae 2 Ph 1a1
Serenoa Village
Serenoa Village 1 Ph 1a1
Serenoa Village 2 Ph 1b1
Serenoa Village 2 Ph 1b2
Silver Creek
Silver Creek Sub
Sunrise Lakes Ph I Sub
Sunrise Lakes Ph Ii Sub
The Sanctuary
The Sanctuary Property Owners
Tradds Landing
Tradds Landing Lt 01 Pb 51 Pg
Wellness Ridge
Wellness Way 32s
Wellness Way 40s
Wellness Way 41s
Wellness Way 50s
Wellness Way 60s
Westchester Ph 01 Tr Ac
Westchester Ph 06 07
Weston Hills Sub
Windsor Cay
Woodridge Ph 01
Woodridge Ph 01b
Woodridge Ph Ii Sub


