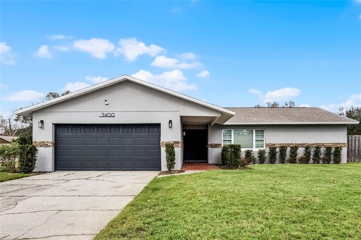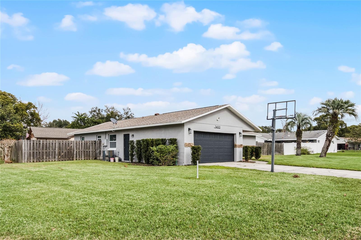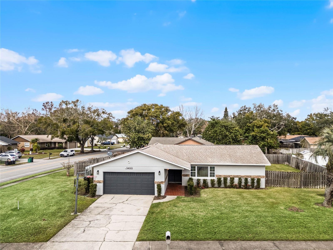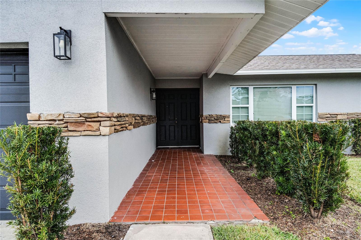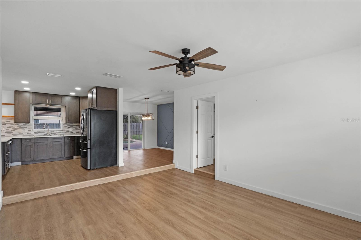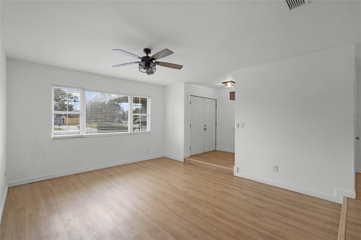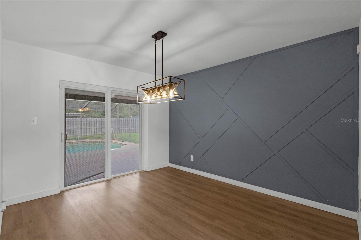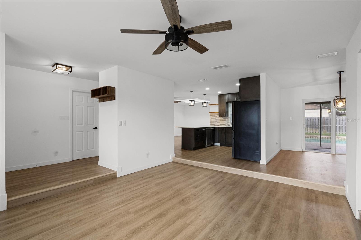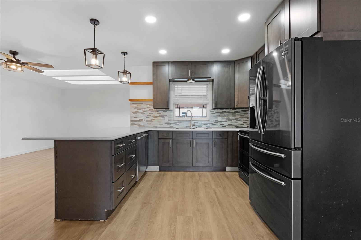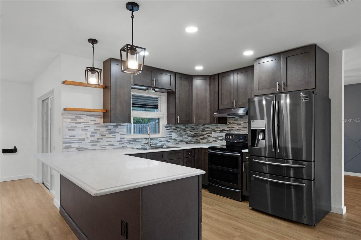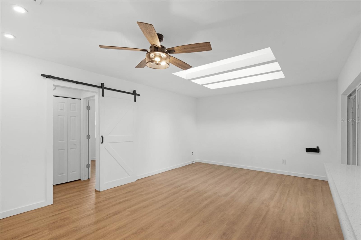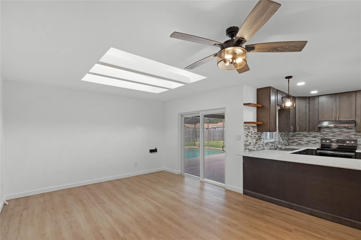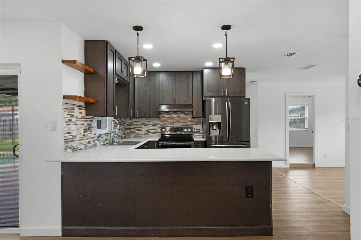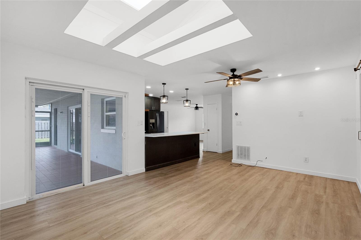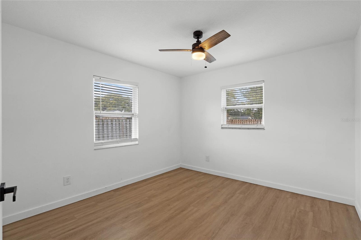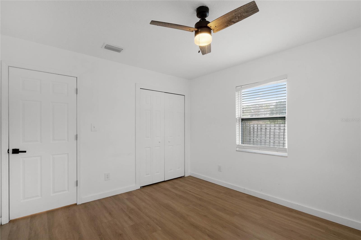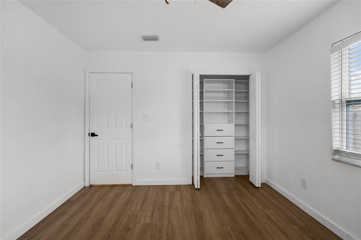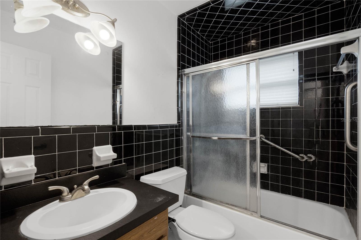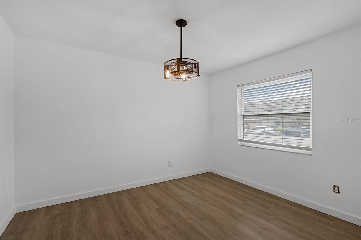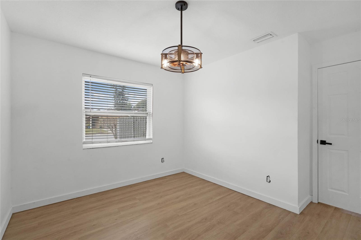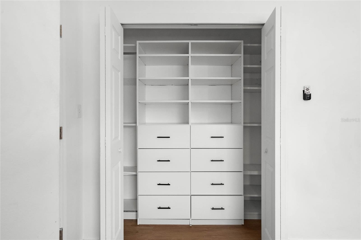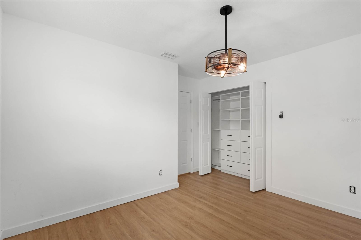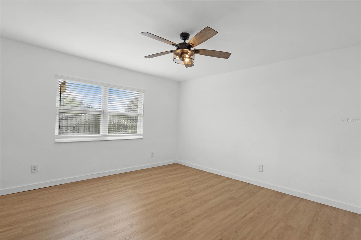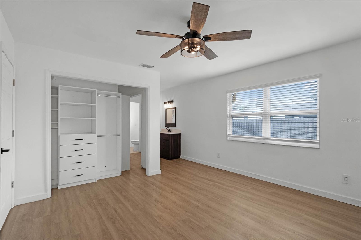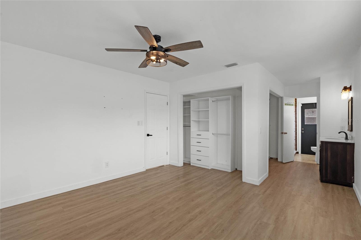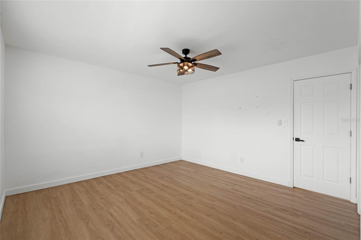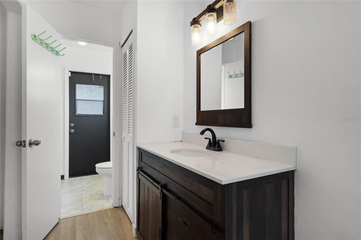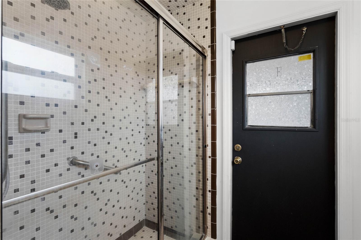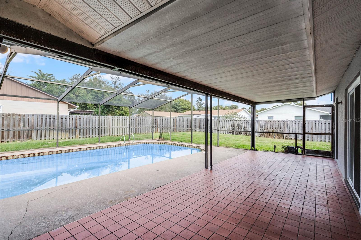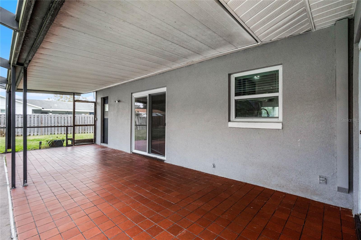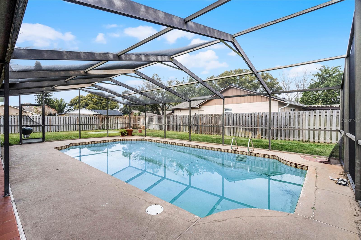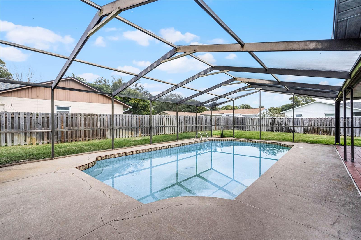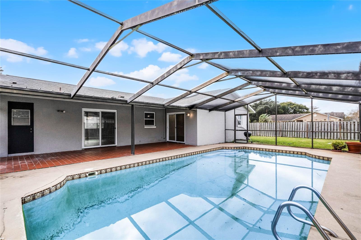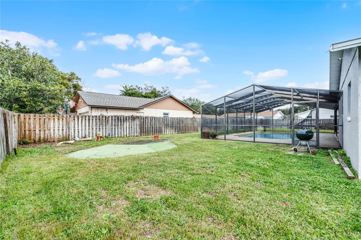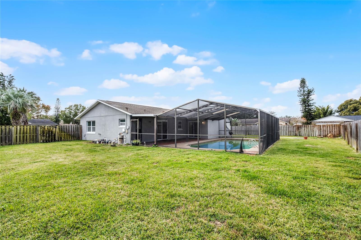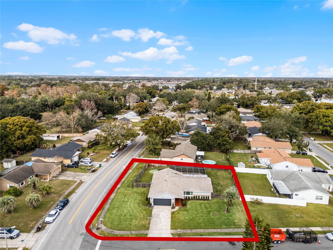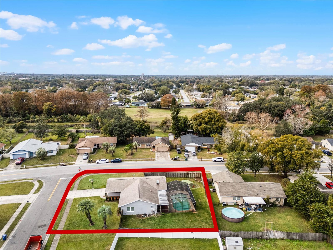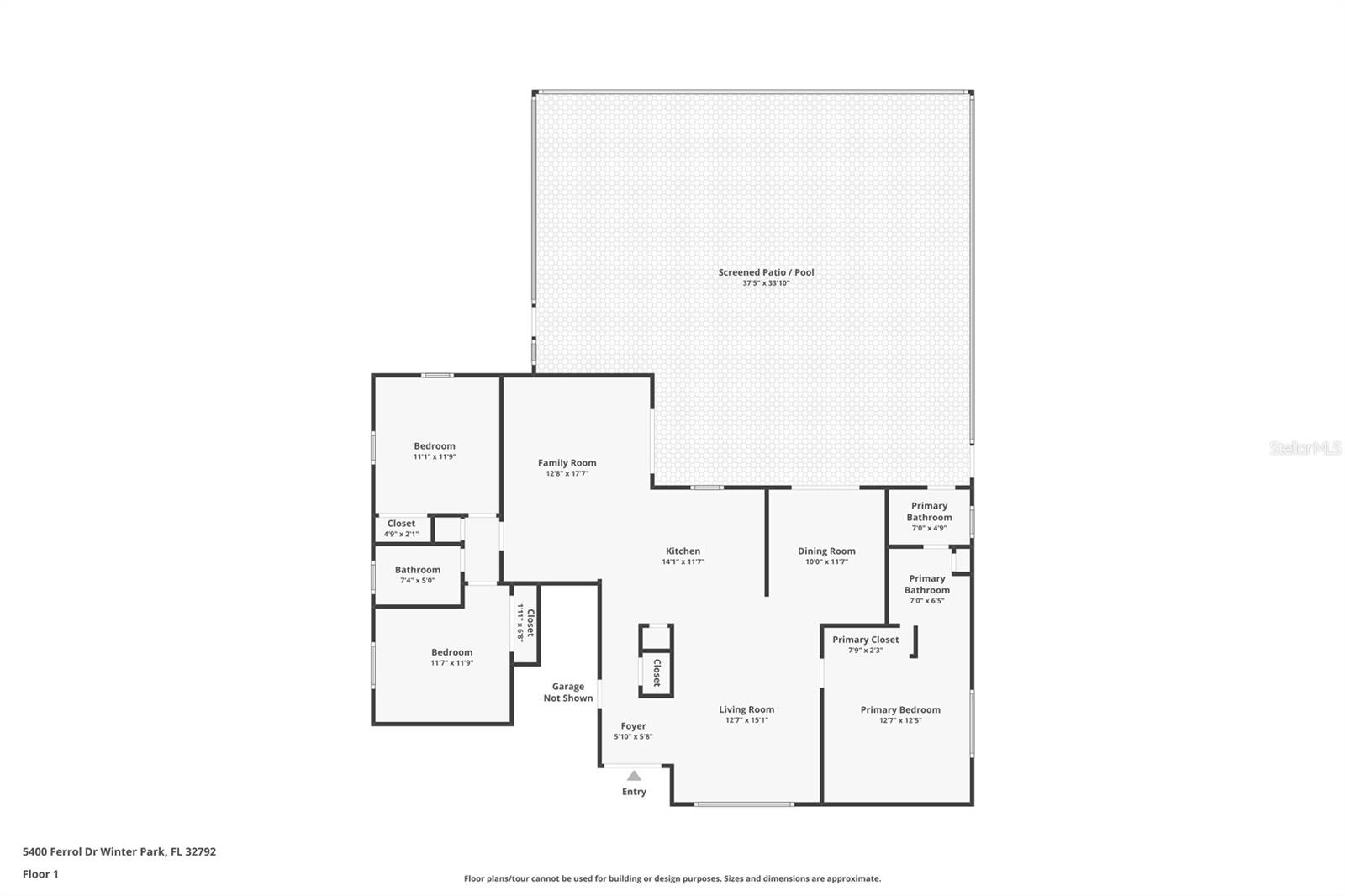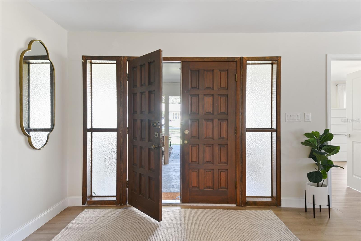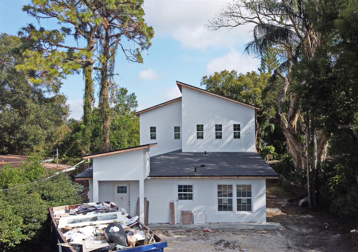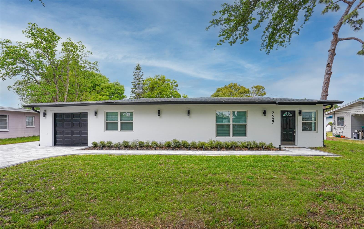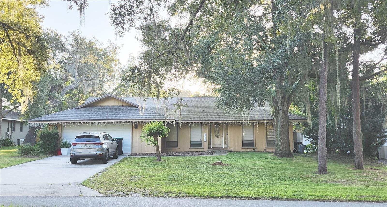5400 Ferrol Drive, WINTER PARK, FL 32792
Property Photos
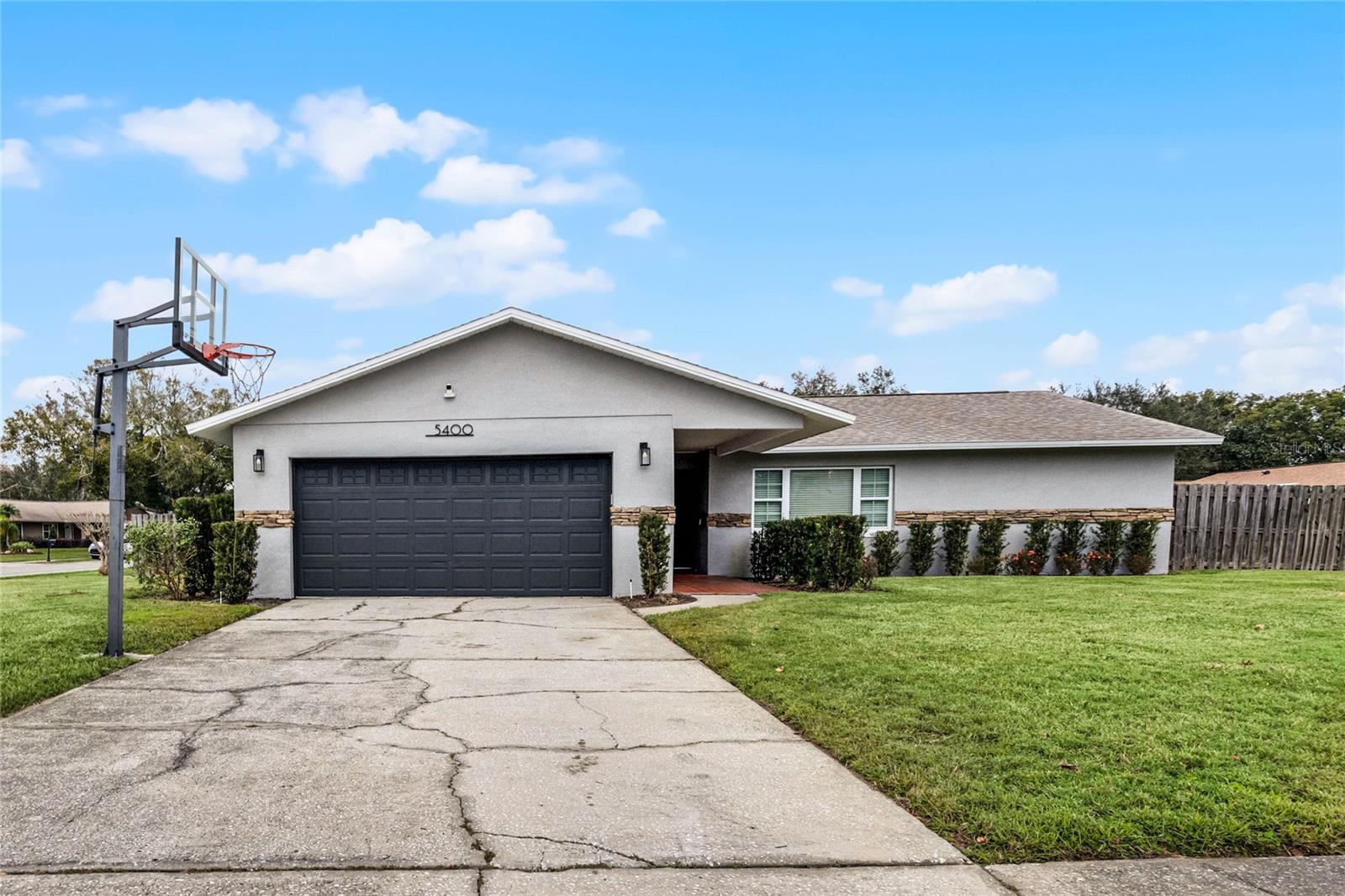
Would you like to sell your home before you purchase this one?
Priced at Only: $529,900
For more Information Call:
Address: 5400 Ferrol Drive, WINTER PARK, FL 32792
Property Location and Similar Properties
- MLS#: O6268855 ( Residential )
- Street Address: 5400 Ferrol Drive
- Viewed: 1
- Price: $529,900
- Price sqft: $309
- Waterfront: No
- Year Built: 1981
- Bldg sqft: 1713
- Bedrooms: 3
- Total Baths: 2
- Full Baths: 2
- Garage / Parking Spaces: 2
- Days On Market: 3
- Additional Information
- Geolocation: 28.6189 / -81.2992
- County: ORANGE
- City: WINTER PARK
- Zipcode: 32792
- Subdivision: Wrenwood
- Elementary School: Eastbrook
- Middle School: Tuskawilla Middle
- High School: Lake Howell High
- Provided by: EXP REALTY LLC
- Contact: Veronica Figueroa
- 888-883-8509

- DMCA Notice
-
DescriptionLocation, Location, Location!! NO HOA!! Welcome home to this charming and spacious 3 bedroom property sitting on an Oversized Corner lot in a quiet family friendly neighborhood of the highly desirable Winter Park! The Roof, HVAC and Water Heater were replaced in 2019 for added reassurance. As you enter the spacious driveway of this tranquil property, you are greeted by the well maintained landscape and curb appeal of the luscious grass and palm trees with the convenience of a built in basketball hoop in front of the oversized 2 car garage. As you walk up the tiled floor underneath the extended front porch towards the double doors, you'll notice the shade and space it provides for your outdoor furniture and decor. Upon entering this gorgeous oasis, you'll be greeted by natural lighting, along with a bonus den in addition to the family room and formal dining room looking out onto the private pool area. The kitchen is equipped with quartz countertops, plenty of prep space and cabinetry for added storage and entertaining, your necessary appliances, backsplash and stunning light fixtures for added style. Equipped with a split floor plan and ceiling fans all throughout for proper airflow circulation, as well as a skylight in the family room next to the sliding glass doors leading out into your private screened in pool area with an extended lanai for added shading, and a tiled floor for easy cleanup. Cool off from the sun and dip into your spacious pool in privacy with a fully fenced in backyard just outside of the screened enclosure for endless opportunities to create your desired private oasis. The master bedroom closet has built in drawers and compartments for your clothes, shoes and accessories for added convenience with plenty of space for a king size bed. The master bathroom has a private door leading out unto the pool area for easy access to the shower after a nice swim. Enjoy access to highly desired TOP Rated Seminole County schools, and within close commute to top colleges like Full Sail University, Rollins College, and UCF. Very close proximity to SR 436, world class local restaurants, parks, boutique shopping, hospitals, YMCA, Downtown, Orlando Science Center and Museum of Art, Leu Gardens, Farmer's Market, and much more! Don't miss the opportunity to invest in not just a gorgeous home, but also the lifestyle of this charming town!!
Payment Calculator
- Principal & Interest -
- Property Tax $
- Home Insurance $
- HOA Fees $
- Monthly -
Features
Building and Construction
- Covered Spaces: 0.00
- Exterior Features: French Doors
- Flooring: Ceramic Tile, Luxury Vinyl
- Living Area: 1713.00
- Roof: Shingle
School Information
- High School: Lake Howell High
- Middle School: Tuskawilla Middle
- School Elementary: Eastbrook Elementary
Garage and Parking
- Garage Spaces: 2.00
Eco-Communities
- Pool Features: In Ground
- Water Source: Public
Utilities
- Carport Spaces: 0.00
- Cooling: Central Air
- Heating: Central
- Sewer: Public Sewer
- Utilities: Cable Available
Finance and Tax Information
- Home Owners Association Fee: 0.00
- Net Operating Income: 0.00
- Tax Year: 2024
Other Features
- Appliances: Other
- Country: US
- Interior Features: Ceiling Fans(s)
- Legal Description: LOT 465 WRENWOOD UNIT 3 4TH ADD PB 24 PGS 65 & 66
- Levels: One
- Area Major: 32792 - Winter Park/Aloma
- Occupant Type: Vacant
- Parcel Number: 34-21-30-529-0000-4650
- Zoning Code: R-1
Similar Properties
Nearby Subdivisions
Aloma
Autumn Glen Ph 3
Bridgewater Ph 2
Brookshire Heights
Casa Aloma
Cedar Ridge
Country Lane
Eastbrook Sub
Enclave At Aloma
Garden Lake Estates
Georgetown Estates
Hyde Park
Kenilworth Shores Sec 04
Kenilworth Shores Sec 07
Laurel Spgs
Lost Creek
Lost Crk Tr F
Meadows At Hawks Crest
Oakcrest
Oakcrest516
Park Manor First Add
Ridge High Sub
Seranza Park
Slovak Village
Suburban Homes
Suburban Homes First Add
Suburban Homes Sec 2
Tamarak
Tanglewood Sec 2
Tanglewood Sec 3 Rep
Temple Terrace Annex
Villas Of Casselberry Phase 3
Winter Green
Winter Park Estates
Winter Park Pines
Winter Woods
Woodcrest
Wrenwood
Wrenwood Heights


