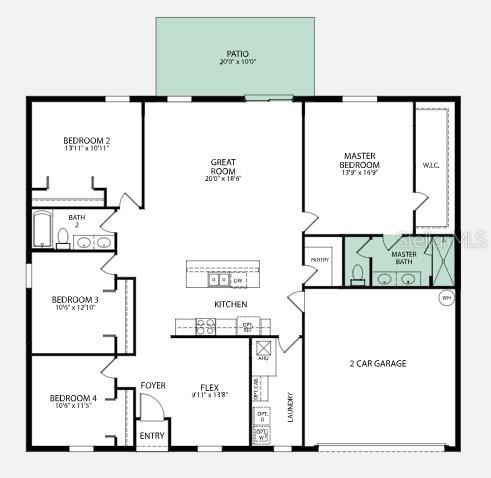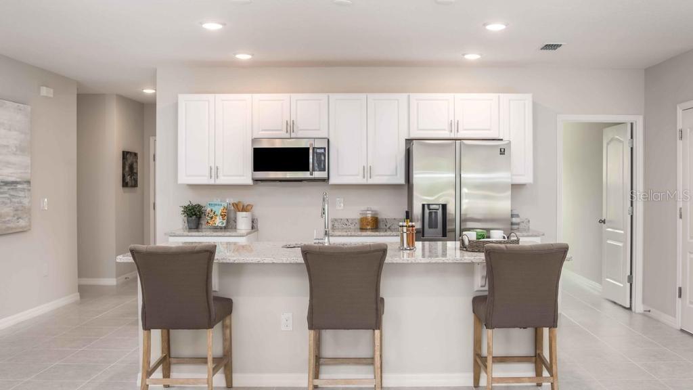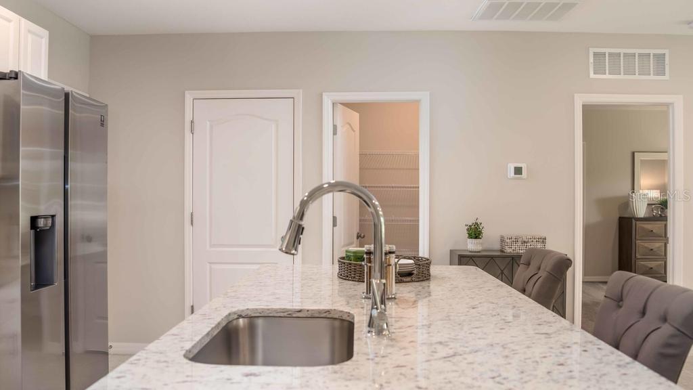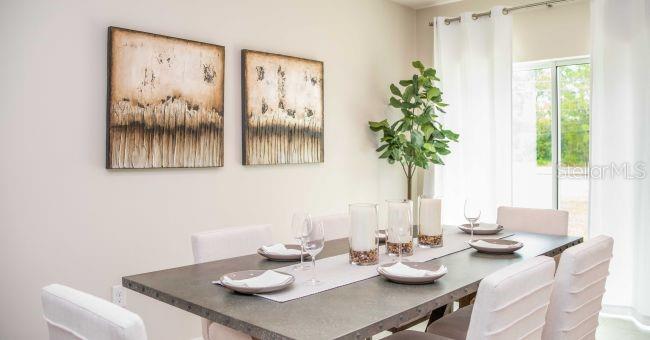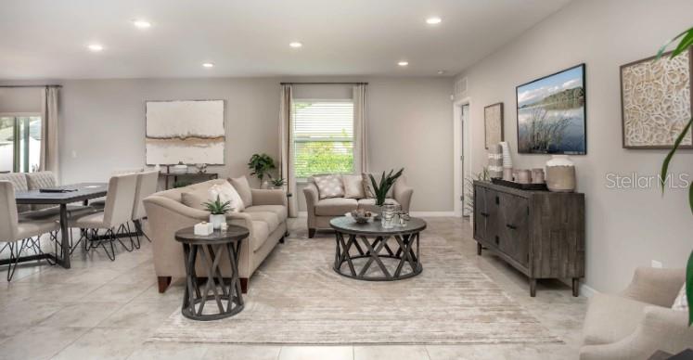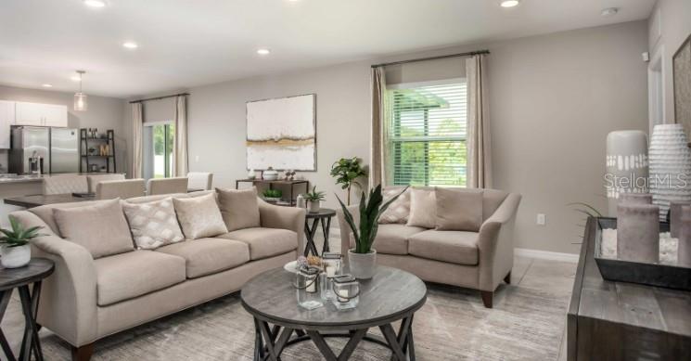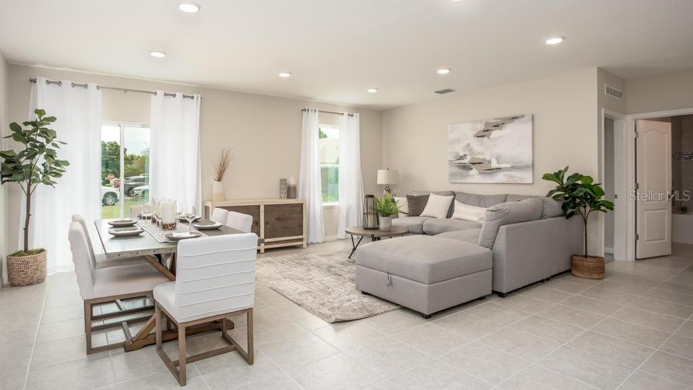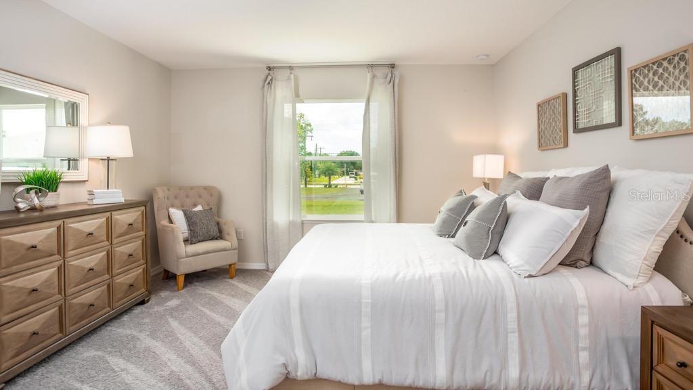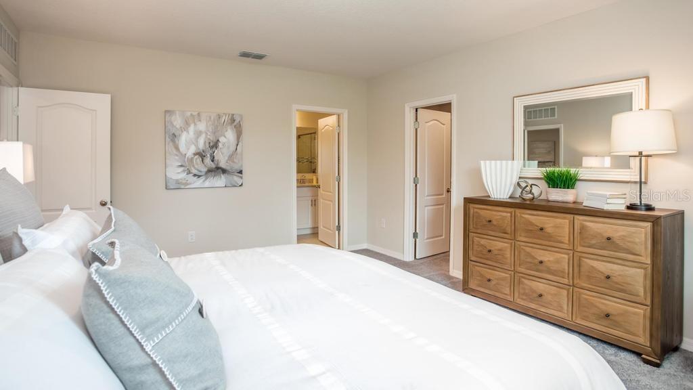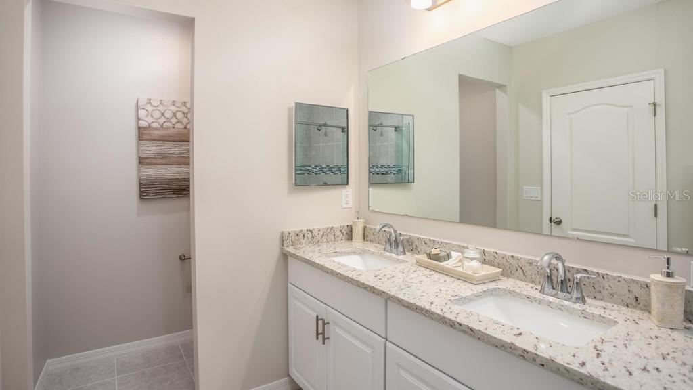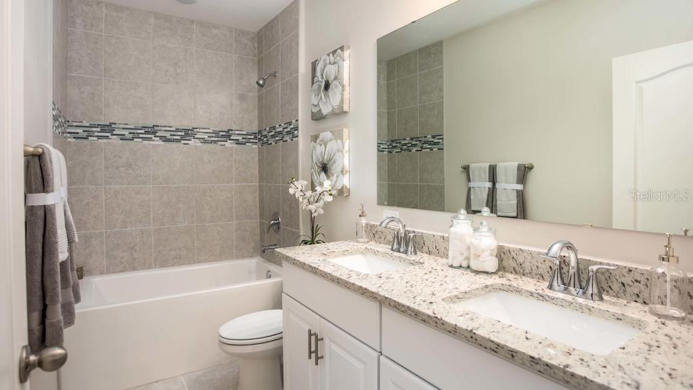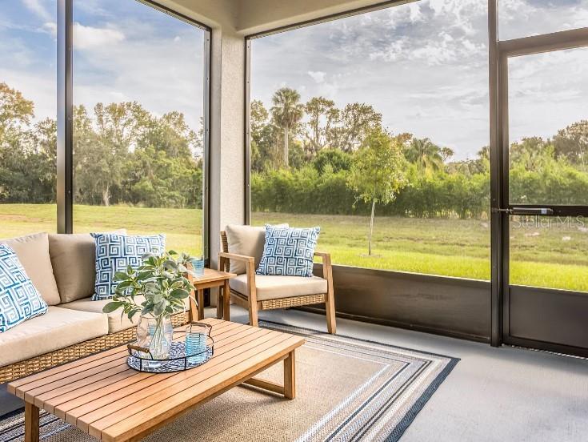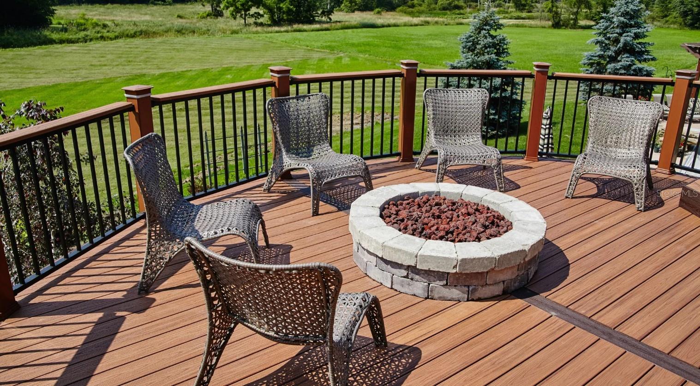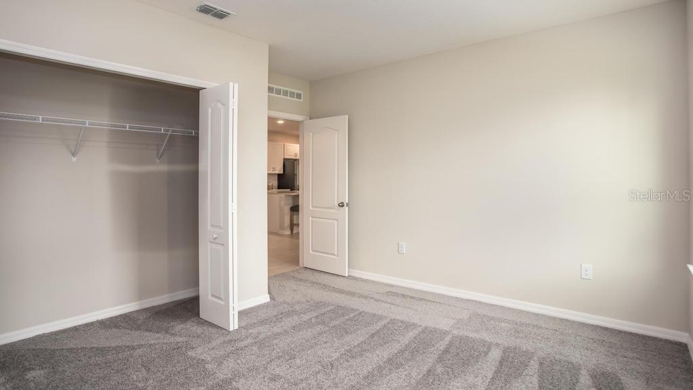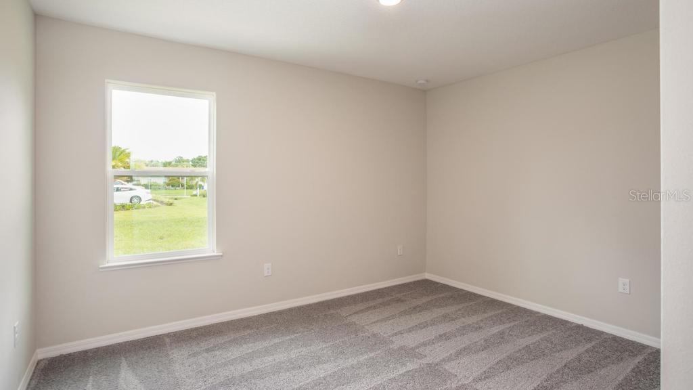160 Cadence Glen, LAKE CITY, FL 32024
Property Photos
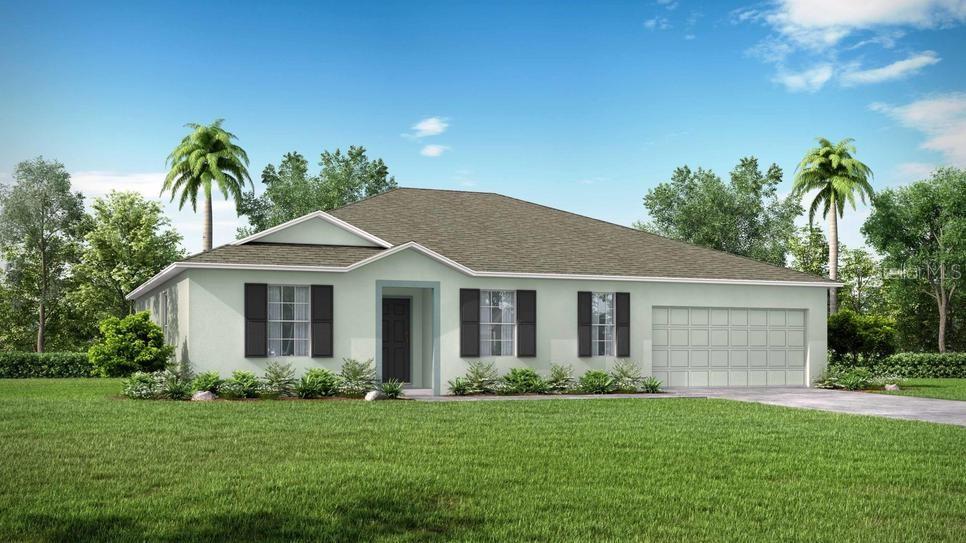
Would you like to sell your home before you purchase this one?
Priced at Only: $389,900
For more Information Call:
Address: 160 Cadence Glen, LAKE CITY, FL 32024
Property Location and Similar Properties
- MLS#: O6269491 ( Residential )
- Street Address: 160 Cadence Glen
- Viewed: 6
- Price: $389,900
- Price sqft: $145
- Waterfront: No
- Year Built: 2024
- Bldg sqft: 2695
- Bedrooms: 4
- Total Baths: 2
- Full Baths: 2
- Garage / Parking Spaces: 2
- Days On Market: 4
- Additional Information
- Geolocation: 30.1377 / -82.7077
- County: COLUMBIA
- City: LAKE CITY
- Zipcode: 32024
- Subdivision: Forest Cove
- Elementary School: Pinemount
- Middle School: Richardson Sixth Grade Academy
- High School: Columbia High School CO
- Provided by: NEW HOME STAR FLORIDA LLC
- Contact: Barbara Griffis
- 407-803-4083

- DMCA Notice
-
DescriptionForest Cove in Lake City, Florida, offers a peaceful and inviting community with a host of features for you and your family to enjoy. Set on spacious, 1 acre homesites, this community ensures privacy with no back to back neighbors and cul de sac streets. With only 14 homes in the neighborhood, youll enjoy a close knit, serene environment. Conveniently located, Forest Cove provides easy access to Alachua, Gainesville, and Jacksonville in under an hour, making it the perfect place to call home. With over 2,000 square feet of living space, the practical and thoughtfully designed Willow is one of our top selling plans. As you enter through the protected front door, youll be welcomed into this spacious floorplan. Built for convenience, the flex space flanking the entrance foyer is perfect for your individual needs. The Willow boasts three secondary bedrooms, each offering private space for family, guests, or special use rooms. Whether you need a craft room, playroom, or exercise space, the Willow provides versatility for your lifestyle. Continue through the foyer and youll arrive at the heart of your home. The kitchen features a walk in pantry and an island with bar top seating, complemented by quartz countertops that provide both elegance and durability. The refrigerator is included, making it even easier to settle into your new home. The open concept design seamlessly integrates the great room and kitchen, perfect for busy, multitasking families. This home is ideal for creating special moments together, whether cooking, watching movies, playing games, or simply relaxing. The master suite is tucked away, creating a popular split bedroom plan for added privacy. It includes a large walk in closet and an oversized walk in shower with elegant tile detailing, providing a private retreat. The master bedroom also features a tray ceiling, adding a touch of luxury and sophistication to the space. Step outside to the lanai, perfect for outdoor relaxation and entertainment. The home is landscaped to enhance curb appeal, while the oversized irrigation system ensures your yard remains lush and well maintained. The property is topped with architectural shingles, offering durability and a stylish finish. This home is also equipped with the latest in smart home technology, including a Ring Video Doorbell, Smart Thermostat, and Keyless Entry Smart Door Lock, providing added convenience, security, and energy efficiency. Schedule an appointment to tour this specially appointed home today before its gone!
Payment Calculator
- Principal & Interest -
- Property Tax $
- Home Insurance $
- HOA Fees $
- Monthly -
Features
Building and Construction
- Builder Model: Willow
- Builder Name: Maronda Homes
- Covered Spaces: 0.00
- Exterior Features: Irrigation System, Rain Gutters
- Flooring: Carpet, Ceramic Tile
- Living Area: 2052.00
- Roof: Shingle
Property Information
- Property Condition: Completed
Land Information
- Lot Features: Landscaped, Level, Oversized Lot
School Information
- High School: Columbia High School-CO
- Middle School: Richardson Sixth Grade Academy-CO
- School Elementary: Pinemount Elementary School-CO
Garage and Parking
- Garage Spaces: 2.00
- Parking Features: Driveway, Garage Door Opener
Eco-Communities
- Water Source: Well
Utilities
- Carport Spaces: 0.00
- Cooling: Central Air
- Heating: Central, Electric
- Pets Allowed: Yes
- Sewer: Septic Tank
- Utilities: Cable Available
Finance and Tax Information
- Home Owners Association Fee: 300.00
- Net Operating Income: 0.00
- Tax Year: 2024
Other Features
- Appliances: Dishwasher, Disposal, Electric Water Heater, Microwave, Range, Refrigerator
- Association Name: C/O Maronda Homes
- Country: US
- Furnished: Unfurnished
- Interior Features: Eat-in Kitchen, Open Floorplan, Other, Primary Bedroom Main Floor, Smart Home, Split Bedroom, Stone Counters, Thermostat, Tray Ceiling(s), Walk-In Closet(s)
- Legal Description: LOT 1 FOREST COVE S/D. WD 1520-1622
- Levels: One
- Area Major: 32024 - Lake City
- Occupant Type: Vacant
- Parcel Number: 15-4S-16-03001-101
- Possession: Close of Escrow
- Style: Florida, Ranch
- Zoning Code: RESI


