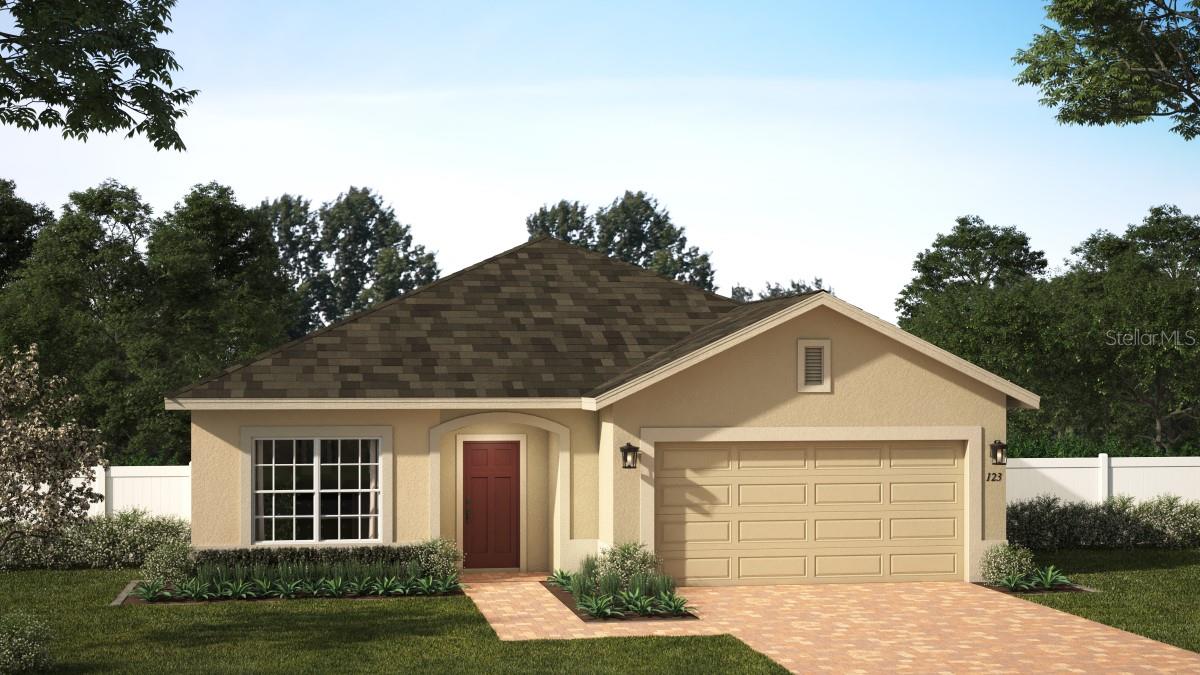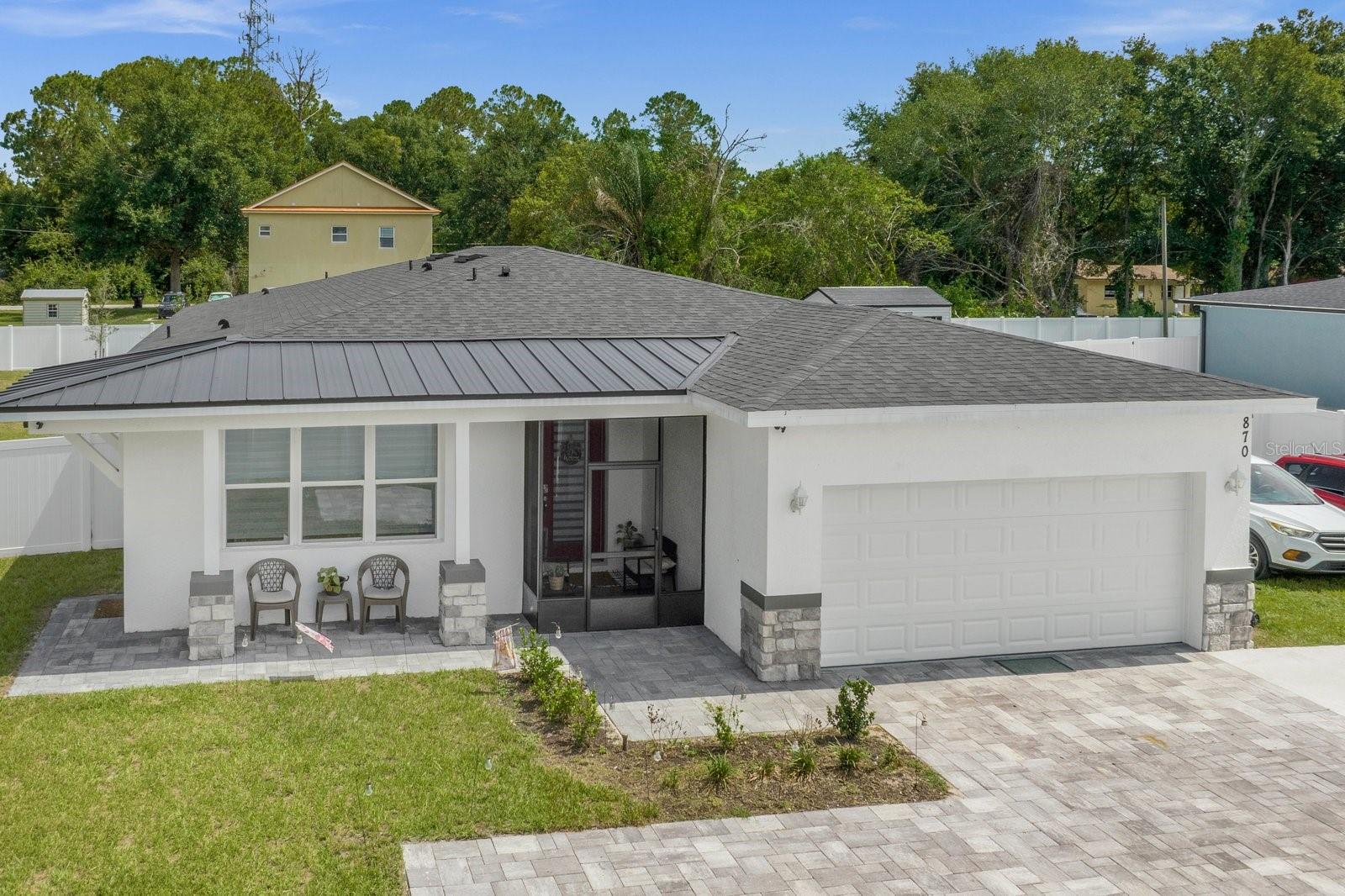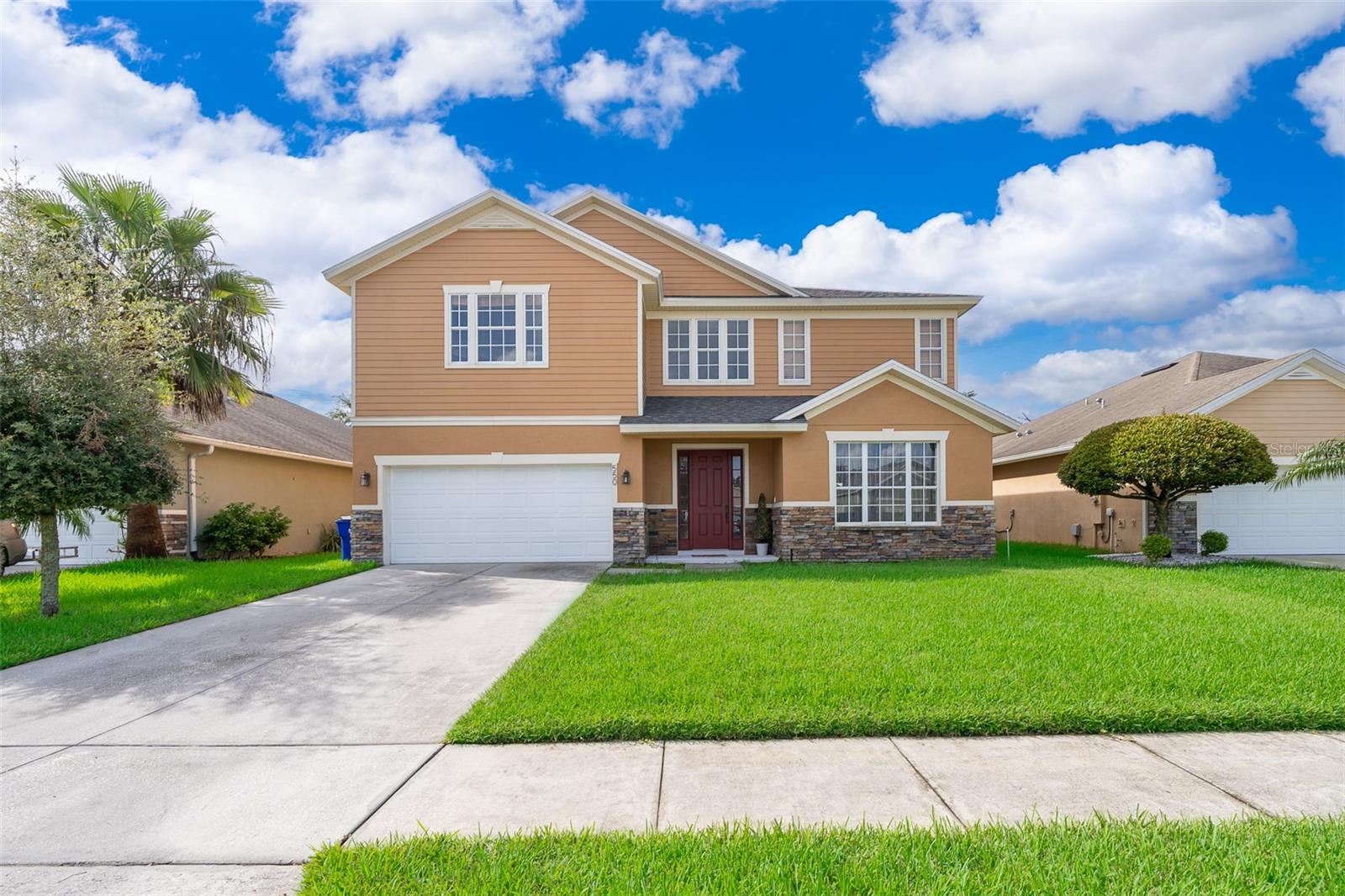1568 Sky Lakes Drive, SAINT CLOUD, FL 34769
Property Photos

Would you like to sell your home before you purchase this one?
Priced at Only: $467,990
For more Information Call:
Address: 1568 Sky Lakes Drive, SAINT CLOUD, FL 34769
Property Location and Similar Properties
- MLS#: O6270140 ( Residential )
- Street Address: 1568 Sky Lakes Drive
- Viewed: 1
- Price: $467,990
- Price sqft: $183
- Waterfront: No
- Year Built: 2024
- Bldg sqft: 2557
- Bedrooms: 4
- Total Baths: 3
- Full Baths: 3
- Garage / Parking Spaces: 2
- Days On Market: 4
- Additional Information
- Geolocation: 28.2341 / -81.2868
- County: OSCEOLA
- City: SAINT CLOUD
- Zipcode: 34769
- Subdivision: Sky Lakes Ph 2 3
- Elementary School: Michigan Avenue Elem (K 5)
- Middle School: St. Cloud Middle (6 8)
- High School: St. Cloud High School
- Provided by: HANOVER FAMILY BUILDERS LLC
- Contact: Stephen Wood
- 407-815-7862

- DMCA Notice
-
DescriptionUnder Construction. Our exceptional 1 story Miles plan features an open concept design with split bedroom layout and 3 Full Baths. Expansive Family Rm overlooks rear covered lanai perfect for entertaining and outdoor living! Tile flooring is located in the main living areas, and 9'4" ceilings are featured throughout. Beautiful Kitchen boasts 42" upper cabinets, quartz countertops, tile backsplash, large kitchen island, and stainless appliances including refrigerator. Primary Bedroom includes en suite Bath featuring large walk in closet, dual sinks in adult height vanity, quartz countertops, and beautiful walk in shower with wall tile surround. Home exterior includes brick paver driveway and lead walk. Our High Performance Home package is included, offering amazing features that provide energy efficiency, smart home technology, and elements of a healthy lifestyle. Around town, there are countless dining, shopping, and entertainment options nearby, and Walt Disney World Resort and Universal Studios Orlando are a short drive away.
Payment Calculator
- Principal & Interest -
- Property Tax $
- Home Insurance $
- HOA Fees $
- Monthly -
Features
Building and Construction
- Builder Model: Miles
- Builder Name: Landsea Homes
- Covered Spaces: 0.00
- Exterior Features: Sidewalk, Sliding Doors
- Flooring: Carpet, Ceramic Tile
- Living Area: 2105.00
- Roof: Shingle
Property Information
- Property Condition: Under Construction
Land Information
- Lot Features: Level, Sidewalk, Paved
School Information
- High School: St. Cloud High School
- Middle School: St. Cloud Middle (6-8)
- School Elementary: Michigan Avenue Elem (K 5)
Garage and Parking
- Garage Spaces: 2.00
Eco-Communities
- Water Source: Public
Utilities
- Carport Spaces: 0.00
- Cooling: Central Air
- Heating: Central, Electric
- Pets Allowed: Yes
- Sewer: Public Sewer
- Utilities: Electricity Connected, Fiber Optics, Public, Sewer Connected, Street Lights, Water Connected
Amenities
- Association Amenities: Playground
Finance and Tax Information
- Home Owners Association Fee Includes: Common Area Taxes
- Home Owners Association Fee: 75.00
- Net Operating Income: 0.00
- Tax Year: 2024
Other Features
- Appliances: Dishwasher, Disposal, Dryer, Microwave, Range, Refrigerator, Washer
- Association Name: Evergreen / Ryan Fernandez
- Association Phone: 877-221-6919
- Country: US
- Interior Features: Kitchen/Family Room Combo, Open Floorplan, Solid Surface Counters, Split Bedroom, Thermostat, Walk-In Closet(s)
- Legal Description: SKY LAKES PH 2 & 3 PB 32 PGS 98-104 LOT 224
- Levels: One
- Area Major: 34769 - St Cloud (City of St Cloud)
- Occupant Type: Vacant
- Parcel Number: 11-26-30-0653-0001-2240
- Style: Contemporary
- Zoning Code: RES
Similar Properties
Nearby Subdivisions
Anthem Park Ph 3a
Anthem Park Ph 3b
Ay Bonito
Blackberry Creek
C W Doops
Canoe Creek Crossings
Canopy Reserve
Galion Gardens
Lake Front Add
Lake Front Add To Town Of St C
Lake Front Add To Town Of St.
M Yinglings C W Doops
Michigan Estates
Osceola Shores
Palamar Oaks Village Ph 02
Palamar Oaks Village Ph 3
Pine Lake Estates
Pine Lake Villas
Pinewood Gardens
Runnymede Shores
Saint Cloud
Seminole Land Inv Co
Seminole Land Investment Co
Sky Lakes Ph 2 3
Sky Lks Ph 2 3
St Cloud
St Cloud 2nd Plat Town Of
St Cloud 2nd Town Of
Stevens Plantation
Sunny Acres Corr Of
The Landings At Runnymede
Town Center Villas
Villas Del Castillo



