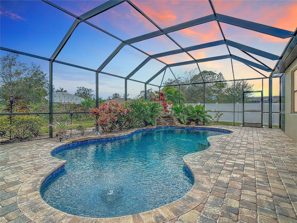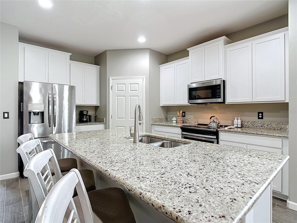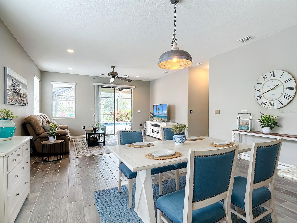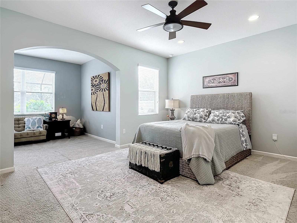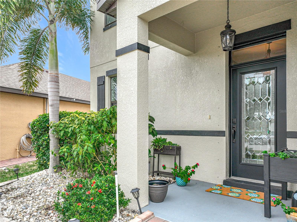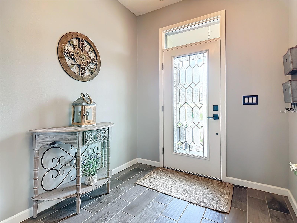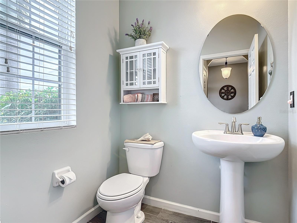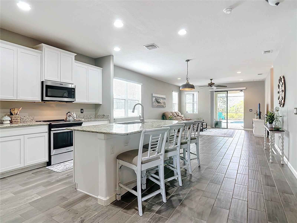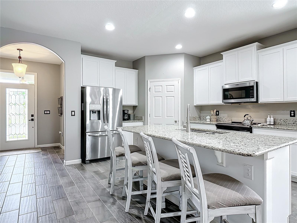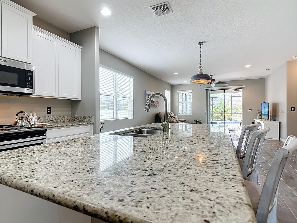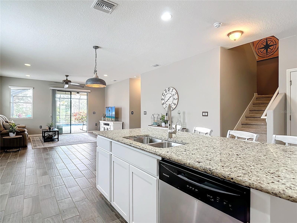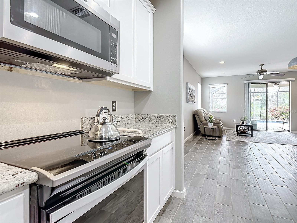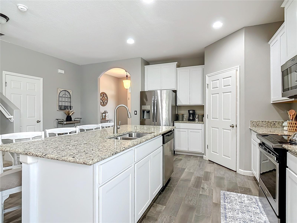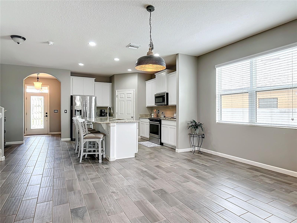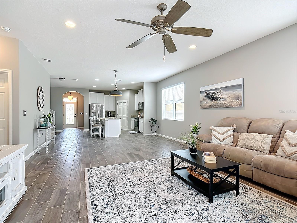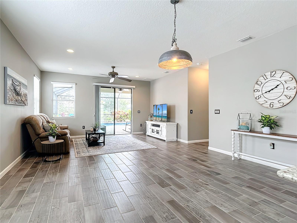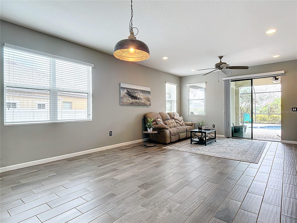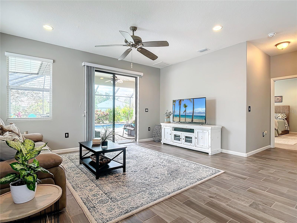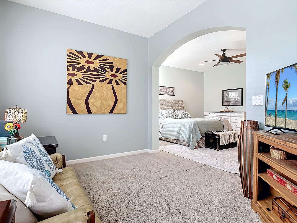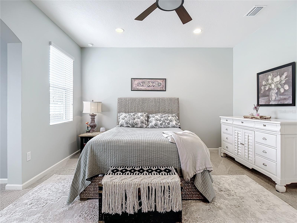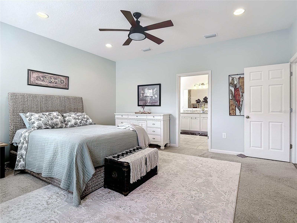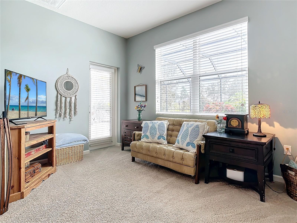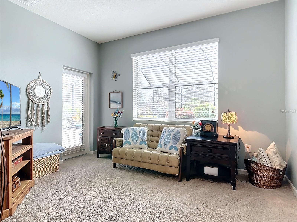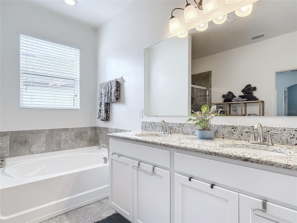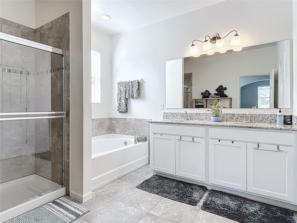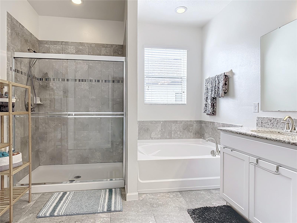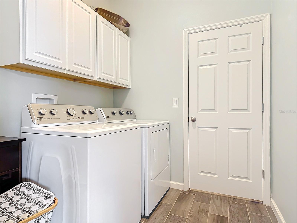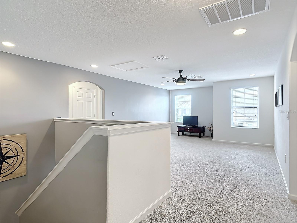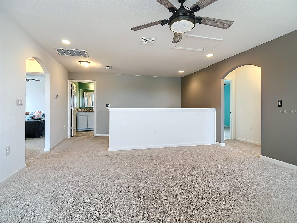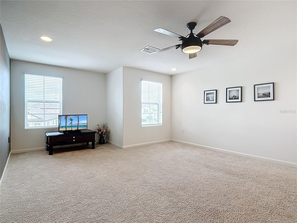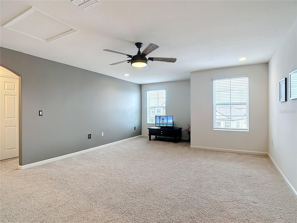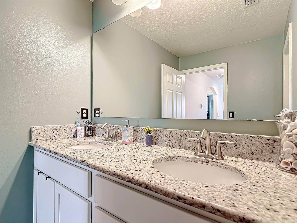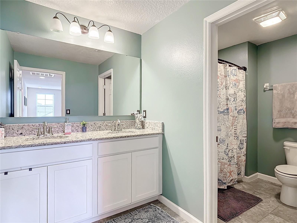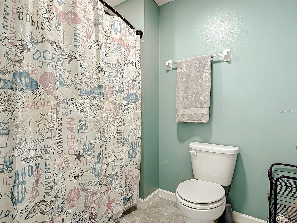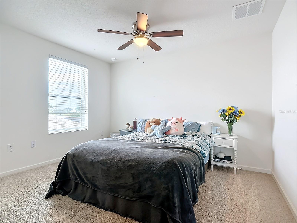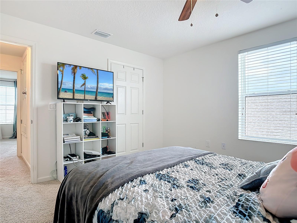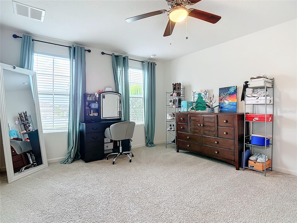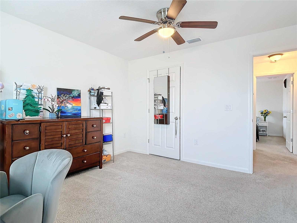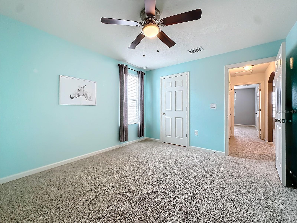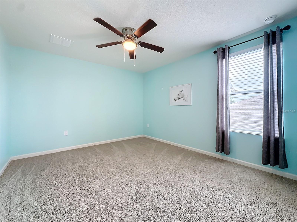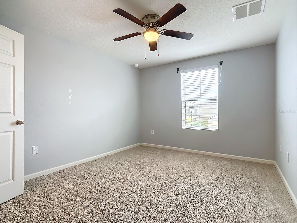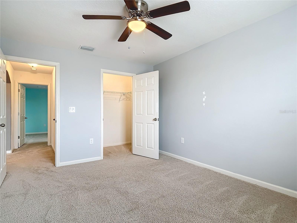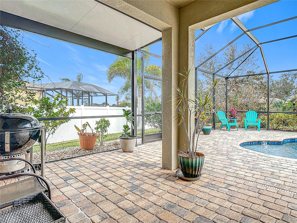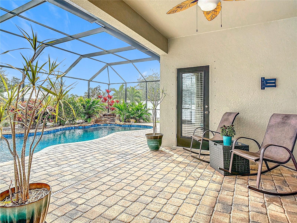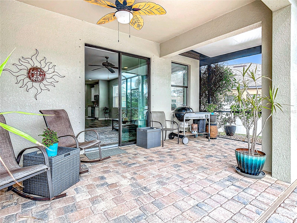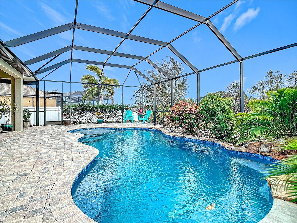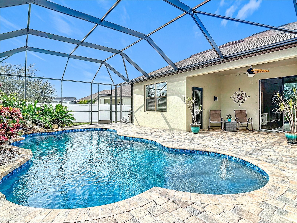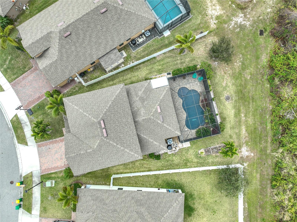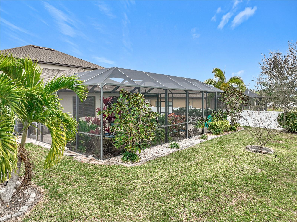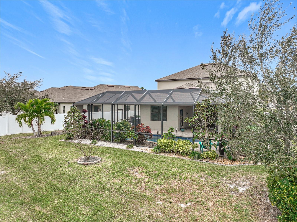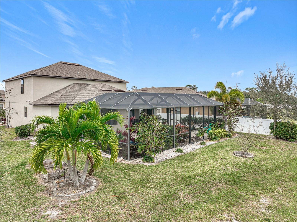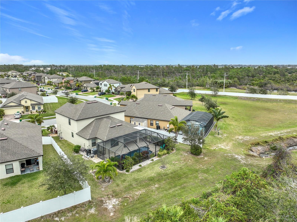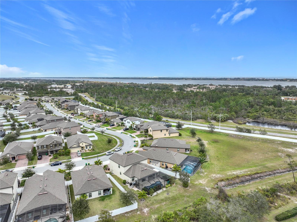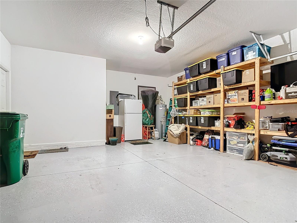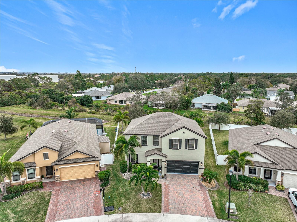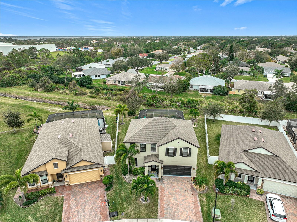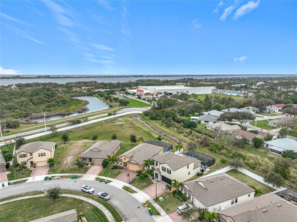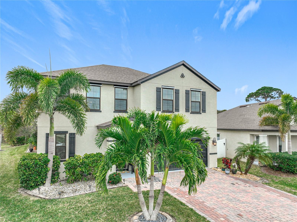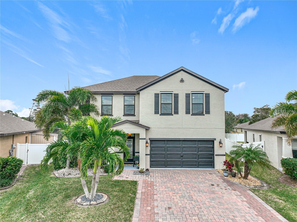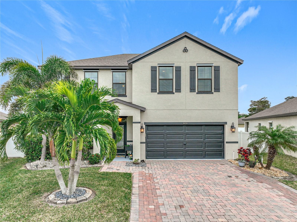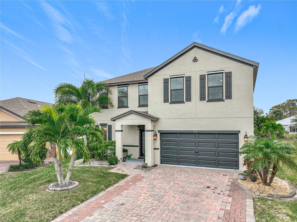1455 Fuji Drive, MELBOURNE, FL 32940
Property Photos
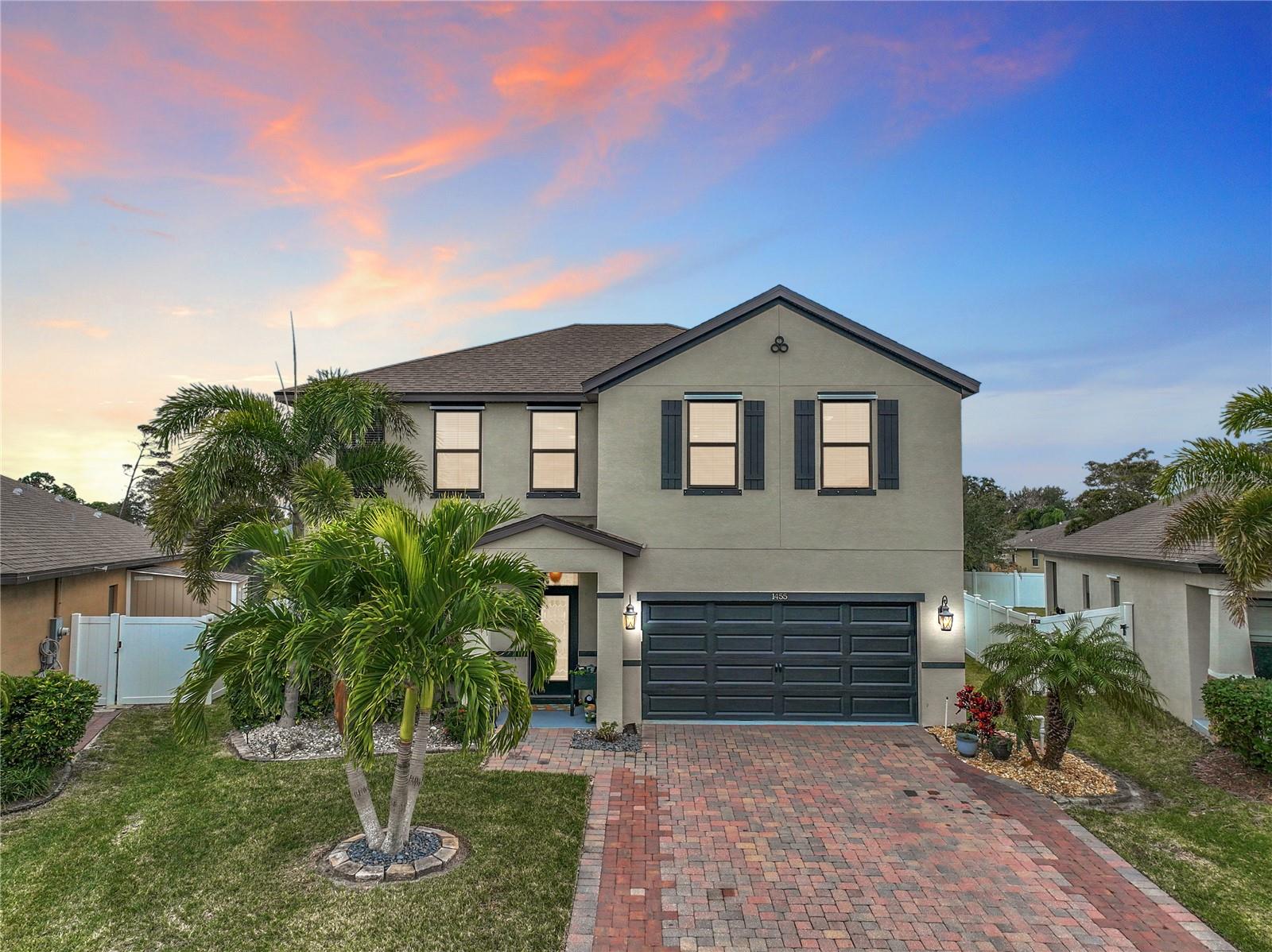
Would you like to sell your home before you purchase this one?
Priced at Only: $659,000
For more Information Call:
Address: 1455 Fuji Drive, MELBOURNE, FL 32940
Property Location and Similar Properties
- MLS#: O6270236 ( Residential )
- Street Address: 1455 Fuji Drive
- Viewed: 1
- Price: $659,000
- Price sqft: $182
- Waterfront: No
- Year Built: 2018
- Bldg sqft: 3614
- Bedrooms: 5
- Total Baths: 3
- Full Baths: 2
- 1/2 Baths: 1
- Garage / Parking Spaces: 2
- Days On Market: 4
- Additional Information
- Geolocation: 28.2562 / -80.6902
- County: BREVARD
- City: MELBOURNE
- Zipcode: 32940
- Subdivision: Sandhill Crossingsbrevard
- Provided by: BLUE MARLIN REAL ESTATE
- Contact: Kimberly Fouts, PA
- 321-877-2902

- DMCA Notice
-
DescriptionOne or more photo(s) has been virtually staged. Welcome to 1455 Fuji Drive a stunning 5 Bedroom Pool Home in Viera, FL! Step into a nearly 3,000 sq. ft. of luxury in the heart of Viera! Located in Sandhill Crossing, a small, gated community. This gorgeous two story BLOCK HOME, build in 2018 boasts 5 spacious bedrooms, a chef's kitchen with granite and stainless steel, a separate laundry room with extra storage and a living and dining area featuring all contemporary finishes. The first floor primary suite is a true retreat with its own pool access and cozy sitting area. Elegant wood look tile adds warmth to the entire first floor. As you go upstairs you will be enlightened with an extra bonus area, perfect for a family room or home office. Enjoy entertaining in this dreamy backyard featuring a HEATED SALTWATER POOL and flowing waterfall fountain your private paradise! The screen enclosed pool will provide shade and relaxation during those hot summer months! Hurricane shutters are included with this beautiful home, offering peace of mind and comfort. Situated in highly sought after Viera, you'll enjoy close proximity to the beaches, Kennedy Space Center, SpaceX, top notch restaurants, shopping, and more. This home truly offers the best of Florida living. Schedule your private showing today and experience the lifestyle you've always dreamed of! Schedule your tour today!
Payment Calculator
- Principal & Interest -
- Property Tax $
- Home Insurance $
- HOA Fees $
- Monthly -
Features
Building and Construction
- Builder Name: DR Horton
- Covered Spaces: 0.00
- Exterior Features: Hurricane Shutters, Irrigation System, Sidewalk
- Flooring: Carpet, Ceramic Tile
- Living Area: 2939.00
- Roof: Shingle
Property Information
- Property Condition: Completed
Garage and Parking
- Garage Spaces: 2.00
- Parking Features: Driveway, Garage Door Opener
Eco-Communities
- Pool Features: Heated, In Ground, Salt Water, Screen Enclosure
- Water Source: Public
Utilities
- Carport Spaces: 0.00
- Cooling: Central Air
- Heating: Central, Electric
- Pets Allowed: Yes
- Sewer: Public Sewer
- Utilities: BB/HS Internet Available, Cable Available, Electricity Connected, Water Connected
Amenities
- Association Amenities: Gated, Playground
Finance and Tax Information
- Home Owners Association Fee: 205.00
- Net Operating Income: 0.00
- Tax Year: 2024
Other Features
- Appliances: Cooktop, Dishwasher, Disposal, Electric Water Heater, Microwave, Range, Refrigerator
- Association Name: Advanced Property Management
- Association Phone: 321-636-4889
- Country: US
- Furnished: Unfurnished
- Interior Features: Ceiling Fans(s), Open Floorplan, Primary Bedroom Main Floor, Solid Surface Counters, Split Bedroom, Thermostat
- Legal Description: SANDHILL CROSSINGS OF BREVARD LOT 3 BLK D
- Levels: Two
- Area Major: 32940 - Melbourne/Viera
- Occupant Type: Owner
- Parcel Number: 26 3602-WN-D-3
- Possession: Close of Escrow
- Style: Contemporary
- View: Trees/Woods
- Zoning Code: RES
Nearby Subdivisions
Arrivas Village - Phase 2
Baytree P.u.d. Phase 1 Stage 1
Briarwood At Suntree Suntree P
Bridgewater Southviera Sec 2
Capron Rdg Ll Ph 05
Deer Lakes Ph 01
Deer Lakes Phase 3
Grand Isle Ph 02 Viera North P
Not On List
Other
Sabal Palm Estates
Sandhill Crossingsbrevard
Sendero Cove Sierra Coveadd
Sendero Cove & Sierra Cove At
St. Andrews Manor Phase Three
Sunrise
Suntree Pud Stage 02 Ph 01
Terramore Subdivision
Trasona At Addison Village - P
Twin Lakes At Suntree Add 02


