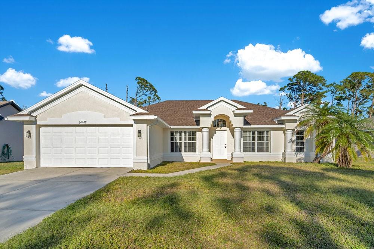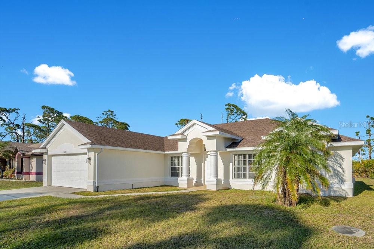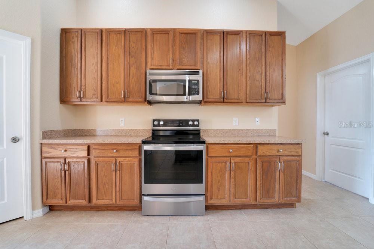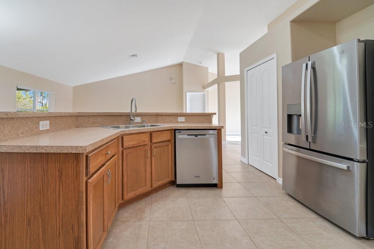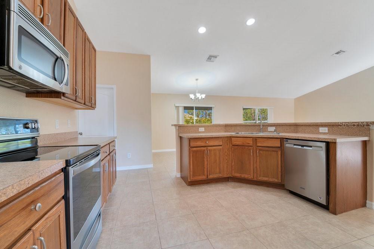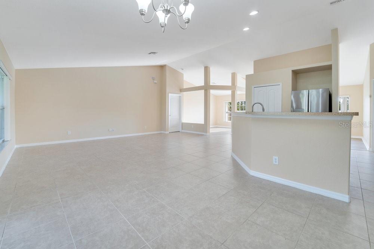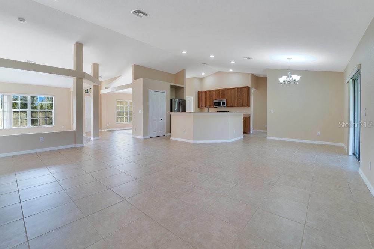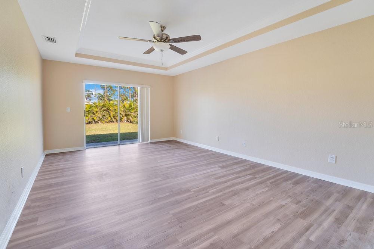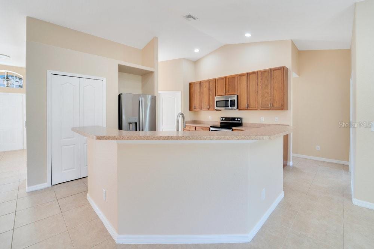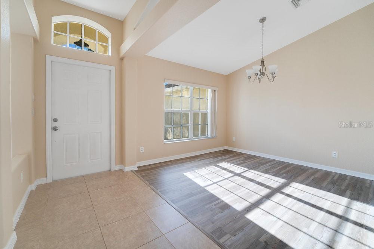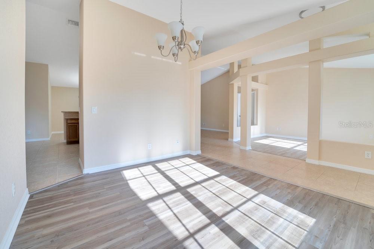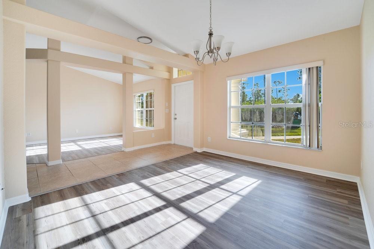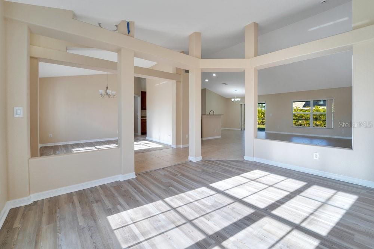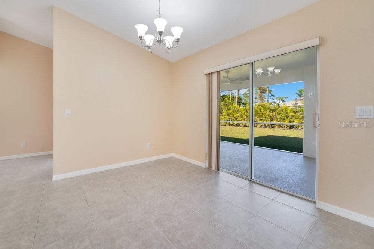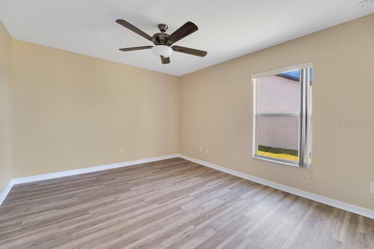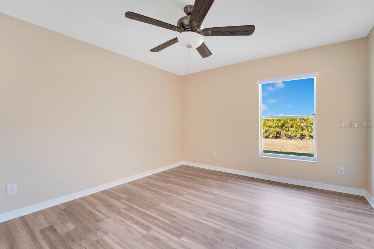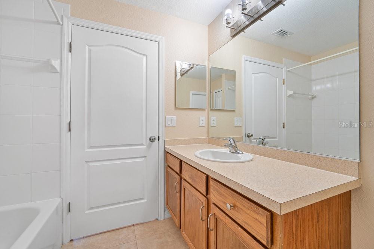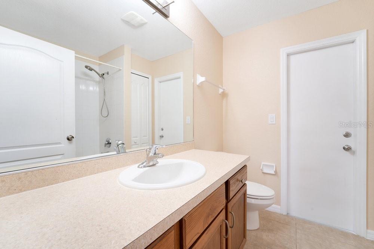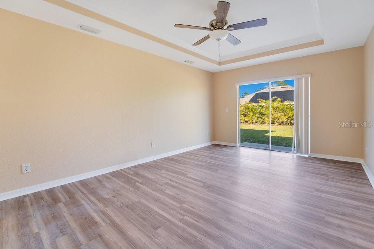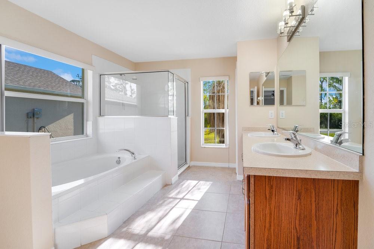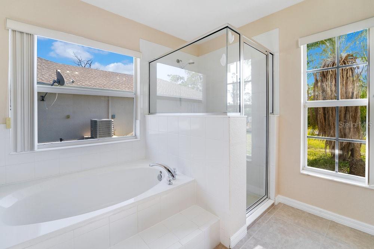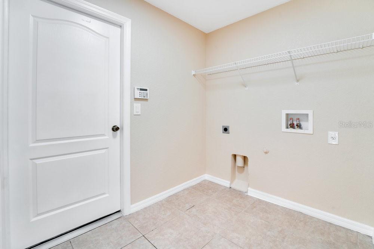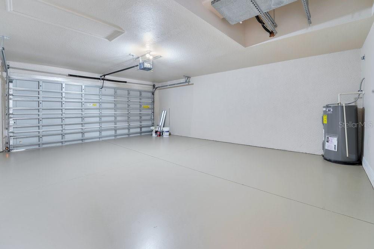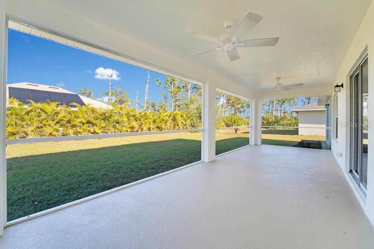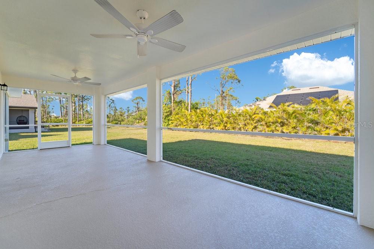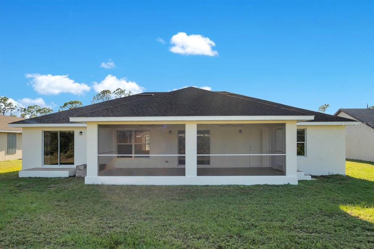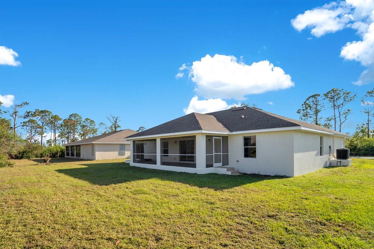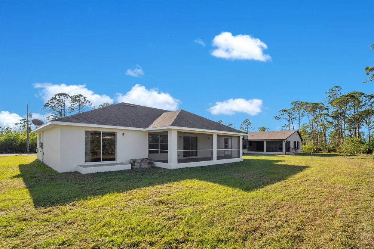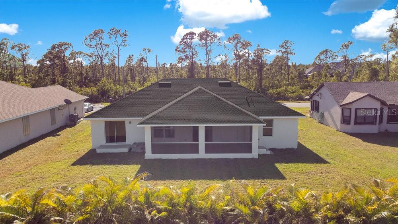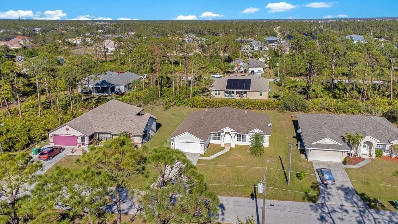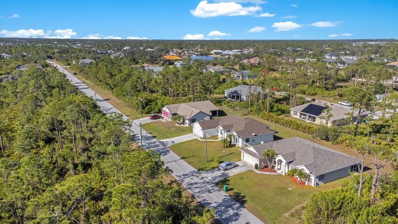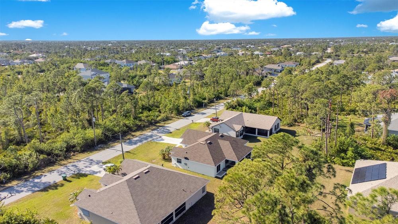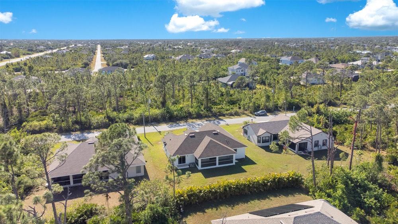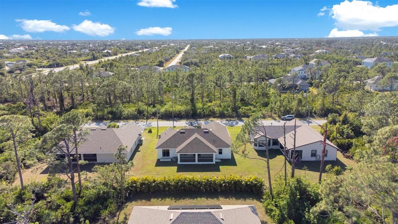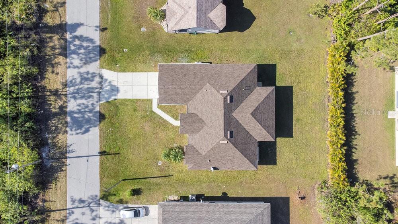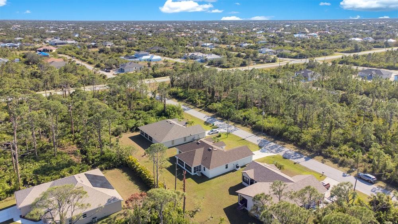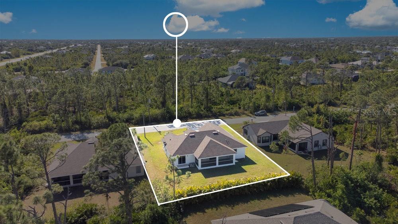14248 Salvatierra Lane, PORT CHARLOTTE, FL 33981
Property Photos
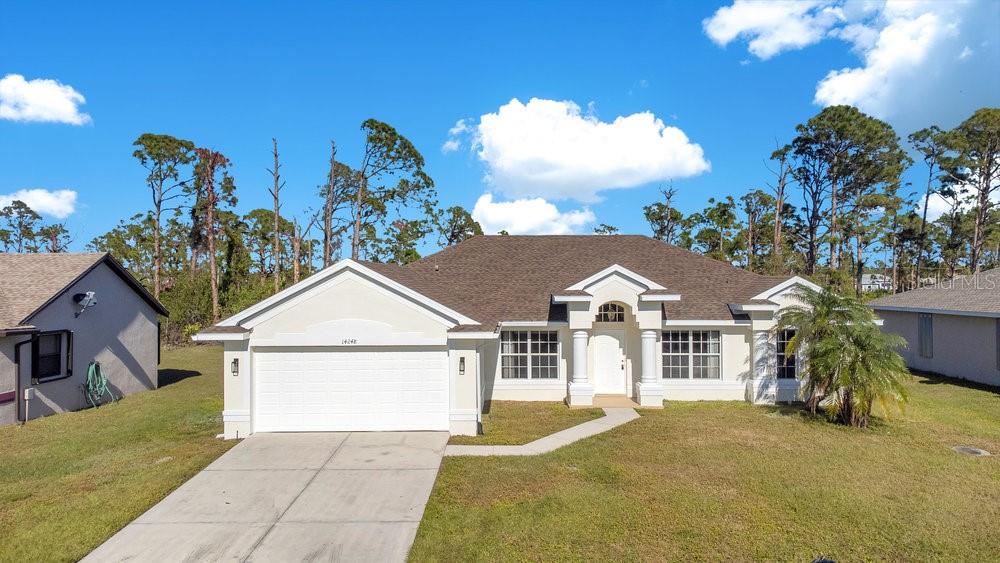
Would you like to sell your home before you purchase this one?
Priced at Only: $299,990
For more Information Call:
Address: 14248 Salvatierra Lane, PORT CHARLOTTE, FL 33981
Property Location and Similar Properties






- MLS#: O6271383 ( Residential )
- Street Address: 14248 Salvatierra Lane
- Viewed: 1
- Price: $299,990
- Price sqft: $105
- Waterfront: No
- Year Built: 2006
- Bldg sqft: 2863
- Bedrooms: 3
- Total Baths: 2
- Full Baths: 2
- Garage / Parking Spaces: 2
- Days On Market: 74
- Additional Information
- Geolocation: 26.9009 / -82.2161
- County: CHARLOTTE
- City: PORT CHARLOTTE
- Zipcode: 33981
- Subdivision: South Gulf Cove
- Elementary School: Myakka River Elementary
- Middle School: L.A. Ainger Middle
- High School: Lemon Bay High
- Provided by: KELLER WILLIAMS ADVANTAGE III
- Contact: Mohamed Khan
- 407-207-0825

- DMCA Notice
Description
Beautiful open layout spacious home with Split Floor Plan. Freshly painted inside and outside with New Roof and Water Tank both installed in 2023. Luxury Vinyl Plank Flooring recently installed with All Tile flooring throughout the rest of the home. Huge kitchen equipped with stainless Steel Appliances and plenty of Counter Space. Newly updated fixtures have been upgraded throughout this home making for much improved lighting. Back Yard has oversized screened in patio perfect for entertaining as well as a very large yard in the back. This home has No HOA.
Description
Beautiful open layout spacious home with Split Floor Plan. Freshly painted inside and outside with New Roof and Water Tank both installed in 2023. Luxury Vinyl Plank Flooring recently installed with All Tile flooring throughout the rest of the home. Huge kitchen equipped with stainless Steel Appliances and plenty of Counter Space. Newly updated fixtures have been upgraded throughout this home making for much improved lighting. Back Yard has oversized screened in patio perfect for entertaining as well as a very large yard in the back. This home has No HOA.
Payment Calculator
- Principal & Interest -
- Property Tax $
- Home Insurance $
- HOA Fees $
- Monthly -
For a Fast & FREE Mortgage Pre-Approval Apply Now
Apply Now
 Apply Now
Apply NowFeatures
Building and Construction
- Covered Spaces: 0.00
- Exterior Features: Irrigation System, Sliding Doors
- Flooring: Ceramic Tile, Luxury Vinyl
- Living Area: 2066.00
- Roof: Shingle
Land Information
- Lot Features: In County
School Information
- High School: Lemon Bay High
- Middle School: L.A. Ainger Middle
- School Elementary: Myakka River Elementary
Garage and Parking
- Garage Spaces: 2.00
- Open Parking Spaces: 0.00
- Parking Features: Garage Door Opener
Eco-Communities
- Water Source: Public
Utilities
- Carport Spaces: 0.00
- Cooling: Central Air
- Heating: Central
- Sewer: Public Sewer
- Utilities: Underground Utilities
Finance and Tax Information
- Home Owners Association Fee: 0.00
- Insurance Expense: 0.00
- Net Operating Income: 0.00
- Other Expense: 0.00
- Tax Year: 2023
Other Features
- Appliances: Dishwasher, Electric Water Heater, Microwave, Range, Refrigerator
- Country: US
- Interior Features: Cathedral Ceiling(s), Ceiling Fans(s), High Ceilings, Kitchen/Family Room Combo, Open Floorplan, Solid Wood Cabinets, Split Bedroom, Tray Ceiling(s), Vaulted Ceiling(s), Walk-In Closet(s), Window Treatments
- Legal Description: PORT CHARLOTTE SEC58 BLK4247 LT 25 687/1184 2530/773 2929/275
- Levels: One
- Area Major: 33981 - Port Charlotte
- Occupant Type: Vacant
- Parcel Number: 412121128004
- Style: Custom
- Zoning Code: RSF3.5
Similar Properties
Nearby Subdivisions
900 Building
Boman
Charlotte Sec 52
Country Estates
Fort Charlotte Sec 66
Golf Cove
Gulf Cove
Harbor East
Harbor West
Mccall Farm 01 64a Beg Se Cor
None
Not Applicable
Not On List
Pch 082 4444 0001
Pch 082 4444 0006
Pch 082 4444 0018
Pch 082 4444 0020
Pch 082 4451 0022
Pch095
Port Charlote Sec 71
Port Charlotte
Port Charlotte C Sec 82
Port Charlotte K Sec 82
Port Charlotte K Sec 87
Port Charlotte Pch 065 3773 00
Port Charlotte Phase 82
Port Charlotte Q Sec 85
Port Charlotte Sec 050
Port Charlotte Sec 052
Port Charlotte Sec 053
Port Charlotte Sec 054
Port Charlotte Sec 056
Port Charlotte Sec 058
Port Charlotte Sec 060
Port Charlotte Sec 063
Port Charlotte Sec 065
Port Charlotte Sec 066
Port Charlotte Sec 067
Port Charlotte Sec 071
Port Charlotte Sec 072
Port Charlotte Sec 078
Port Charlotte Sec 081
Port Charlotte Sec 082
Port Charlotte Sec 085
Port Charlotte Sec 093
Port Charlotte Sec 095
Port Charlotte Sec 54
Port Charlotte Sec 58
Port Charlotte Sec 65
Port Charlotte Sec 66
Port Charlotte Sec 66 01
Port Charlotte Sec 71
Port Charlotte Sec 78
Port Charlotte Sec 81
Port Charlotte Sec 85
Port Charlotte Sec 87
Port Charlotte Sec 93
Port Charlotte Sec 94 01
Port Charlotte Sec 94 01 Strep
Port Charlotte Sec 95
Port Charlotte Sec Ninety 5
Port Charlotte Sec12
Port Charlotte Sec20
Port Charlotte Sec26
Port Charlotte Sec27
Port Charlotte Sec58
Port Charlotte Sec67
Port Charlotte Sec78
Port Charlotte Sec82
Port Charlotte Sec85
Port Charlotte Sec87
Port Charlotte Section 38
Port Charlotte Section 56
Port Charlotte Section 58
Port Charlotte Section 72
Port Charlotte Section 87
Port Charlotte Sub
Port Charlotte Sub Gulf Cov
Port Charlotte Sub Sec 52
Port Charlotte Sub Sec 67
Port Charlotte Sub Sec 71
Port Charlotte Sub Sec 76
Port Charlotte Sub Sec 82
Port Charlotte Sub Sec 95
Port Charlotte Subdivision Eig
Port Charlotte Subdivision Sec
South Golf Cove
South Gufl Cove
South Gulf Cove
South Gulf Cove Association
South Gulf Cove Sec 093
Village Hol Lakes



