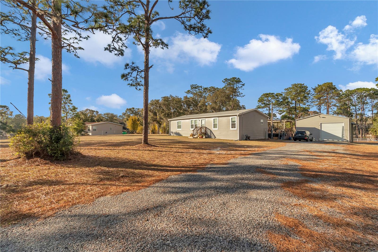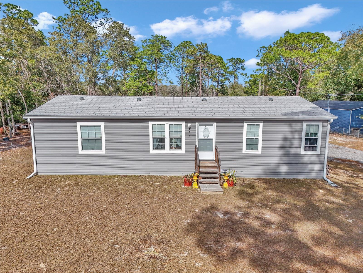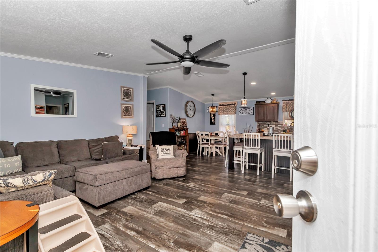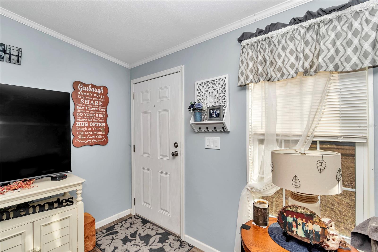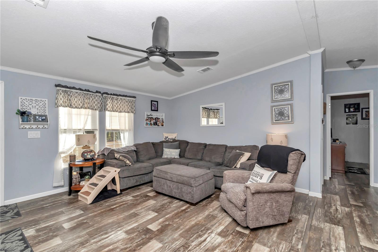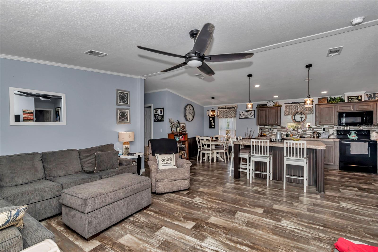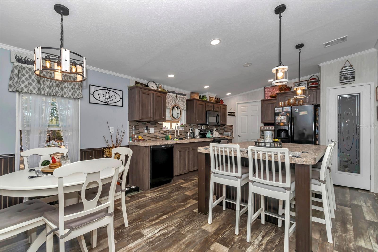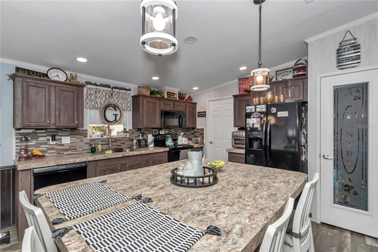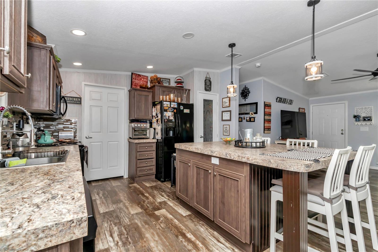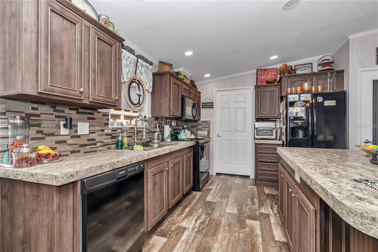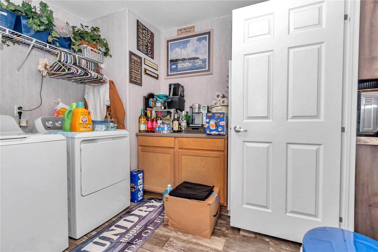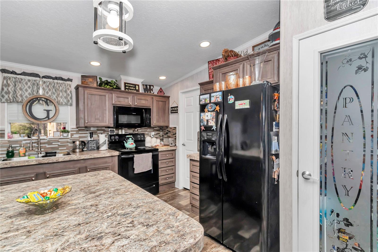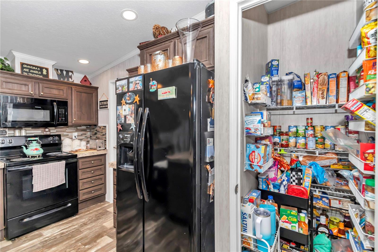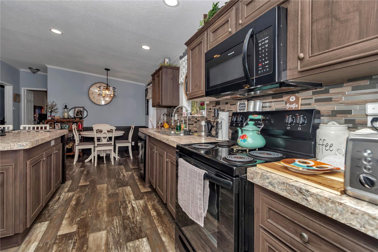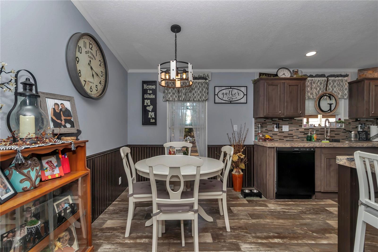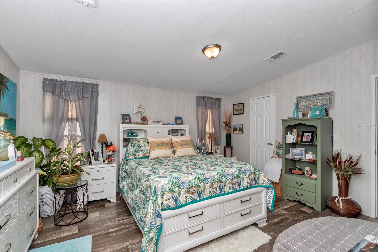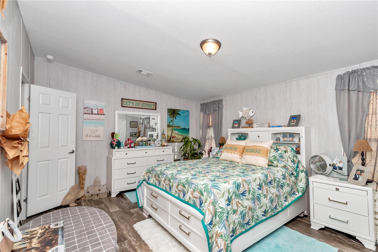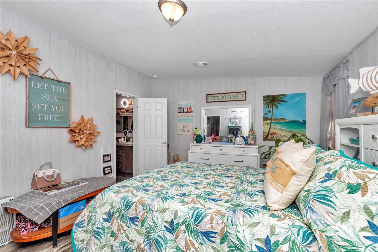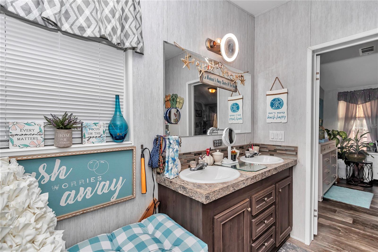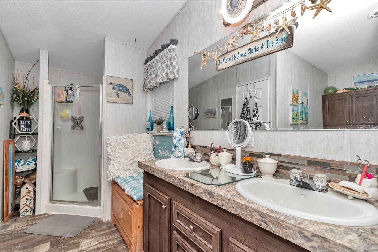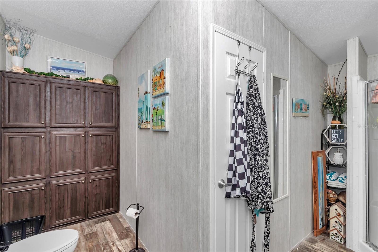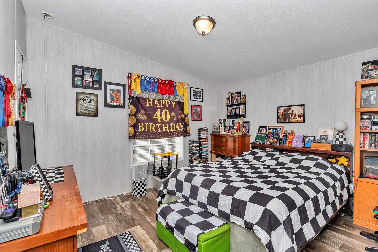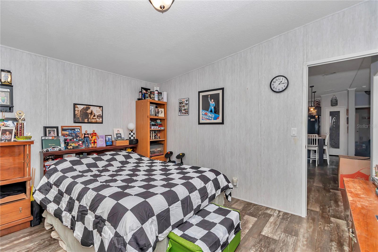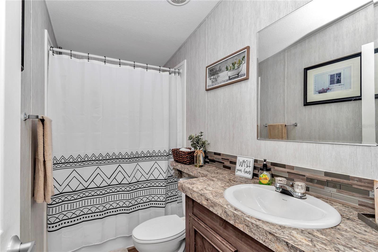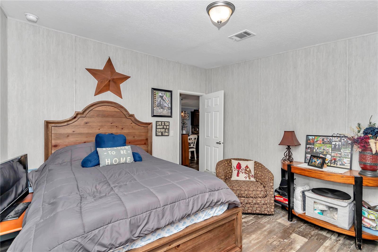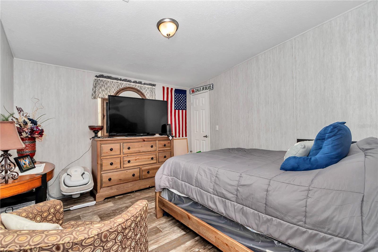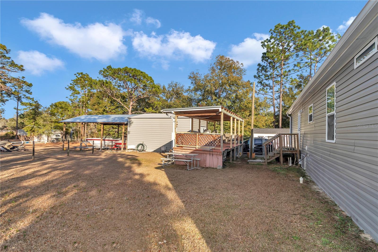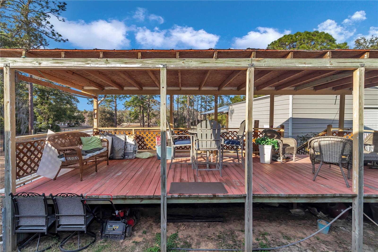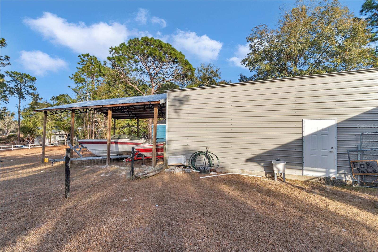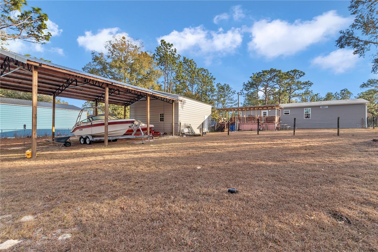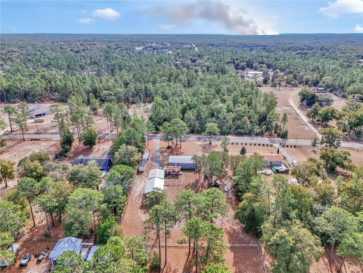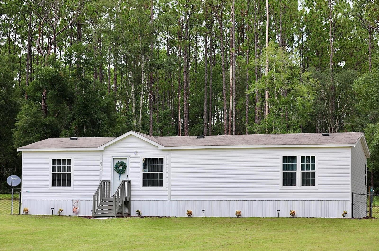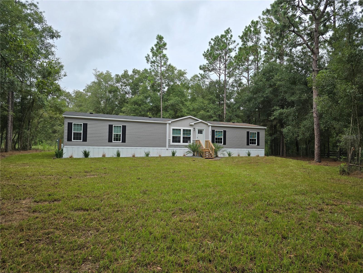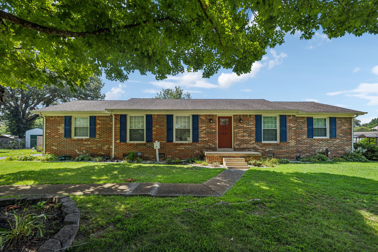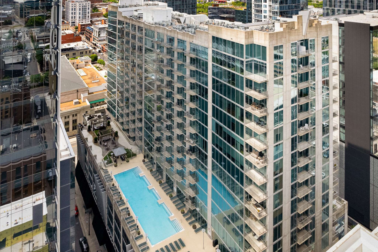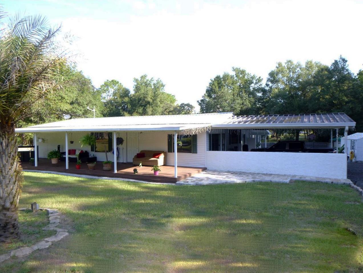13155 95th Street, DUNNELLON, FL 34432
Property Photos
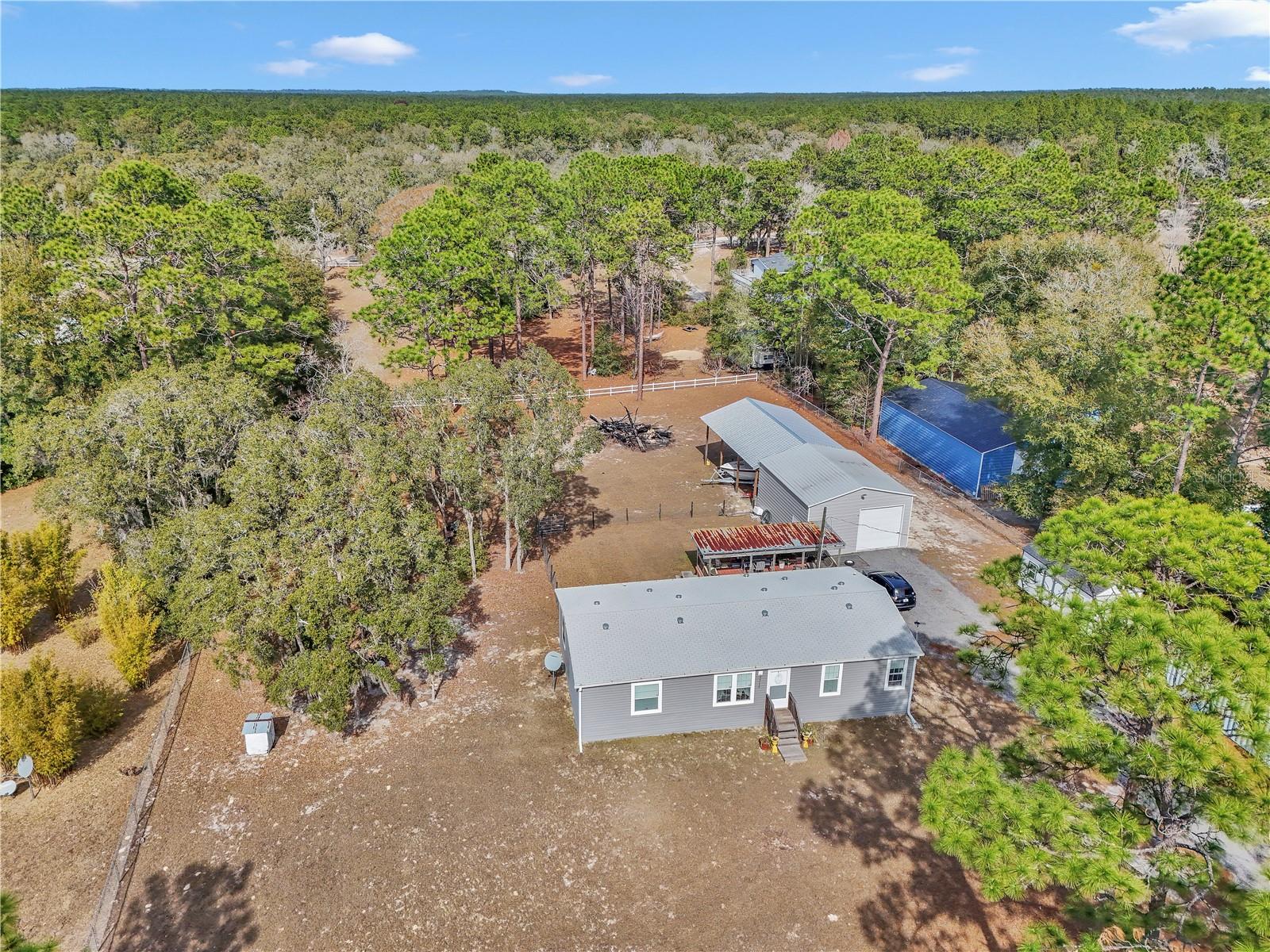
Would you like to sell your home before you purchase this one?
Priced at Only: $314,900
For more Information Call:
Address: 13155 95th Street, DUNNELLON, FL 34432
Property Location and Similar Properties






- MLS#: O6275963 ( Residential )
- Street Address: 13155 95th Street
- Viewed: 107
- Price: $314,900
- Price sqft: $224
- Waterfront: No
- Year Built: 2021
- Bldg sqft: 1404
- Bedrooms: 3
- Total Baths: 2
- Full Baths: 2
- Garage / Parking Spaces: 10
- Days On Market: 86
- Additional Information
- Geolocation: 29.0854 / -82.3378
- County: MARION
- City: DUNNELLON
- Zipcode: 34432
- Provided by: GAILEY ENTERPRISES REAL ESTATE
- Contact: Richard Gailey
- 770-733-2596

- DMCA Notice
Description
1. 16 acre property with large metal building perfect for your workshop with newer 2022 open floor plan home with oversized back deck and 5 stall ready pole barn or additional potential 6 car garage with metal roof(no hoa)! This spacious plan has whole home luxury vinyl plank and easy to clean fold out windows. The large living room overlooks the kitchen with island featuring pendant lighting, backsplash and vaulted ceilings. Dining area has chair railing and accent bead board. Inside laundry room just off kitchen with folding counter and storage. Primary bedroom is spacious and leads to primary bath offering walk in glass door shower with seat and extra cabinets for all your stuff! Across the home 2 additional bedrooms share the second bath with combo tub/shower. Step outside to back deck that is covered. There is a pole barn and storage shed. The backyard is fenced. All on a paved road and nano seconds from the renowned world equestrian center and rainbow springs to float down the crystal clear river. Could make a great airbnb.
Description
1. 16 acre property with large metal building perfect for your workshop with newer 2022 open floor plan home with oversized back deck and 5 stall ready pole barn or additional potential 6 car garage with metal roof(no hoa)! This spacious plan has whole home luxury vinyl plank and easy to clean fold out windows. The large living room overlooks the kitchen with island featuring pendant lighting, backsplash and vaulted ceilings. Dining area has chair railing and accent bead board. Inside laundry room just off kitchen with folding counter and storage. Primary bedroom is spacious and leads to primary bath offering walk in glass door shower with seat and extra cabinets for all your stuff! Across the home 2 additional bedrooms share the second bath with combo tub/shower. Step outside to back deck that is covered. There is a pole barn and storage shed. The backyard is fenced. All on a paved road and nano seconds from the renowned world equestrian center and rainbow springs to float down the crystal clear river. Could make a great airbnb.
Payment Calculator
- Principal & Interest -
- Property Tax $
- Home Insurance $
- HOA Fees $
- Monthly -
For a Fast & FREE Mortgage Pre-Approval Apply Now
Apply Now
 Apply Now
Apply NowFeatures
Building and Construction
- Covered Spaces: 0.00
- Exterior Features: Rain Gutters, Storage
- Fencing: Chain Link, Vinyl
- Flooring: Luxury Vinyl
- Living Area: 1404.00
- Other Structures: Shed(s), Storage, Workshop
- Roof: Shingle
Garage and Parking
- Garage Spaces: 4.00
- Open Parking Spaces: 0.00
Eco-Communities
- Water Source: Well
Utilities
- Carport Spaces: 6.00
- Cooling: Central Air
- Heating: Central, Heat Pump
- Pets Allowed: Yes
- Sewer: Septic Tank
- Utilities: Electricity Connected
Finance and Tax Information
- Home Owners Association Fee: 0.00
- Insurance Expense: 0.00
- Net Operating Income: 0.00
- Other Expense: 0.00
- Tax Year: 2024
Other Features
- Appliances: Dishwasher, Microwave, Range, Refrigerator
- Country: US
- Interior Features: Ceiling Fans(s), Chair Rail, Crown Molding, Eat-in Kitchen, Open Floorplan, Split Bedroom, Thermostat, Vaulted Ceiling(s), Walk-In Closet(s), Window Treatments
- Legal Description: SEC 19 TWP 16 RGE 20 PLAT BOOK UNR PAYNE ENTERPRISES TRACT 229 BEING MORE FULLY DESC AS: E 1/2 OF SE 1/4 OF SW 1/4 OF SE 1/4 OF NE 1/4 EXC S 25 FT
- Levels: One
- Area Major: 34432 - Dunnellon
- Occupant Type: Owner
- Parcel Number: 3498-229-000
- Possession: Close Of Escrow
- Views: 107
- Zoning Code: A1
Similar Properties



