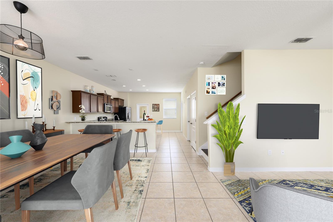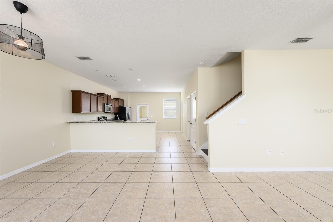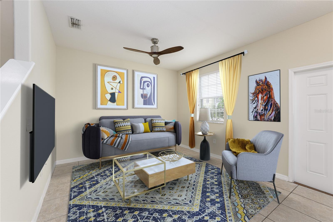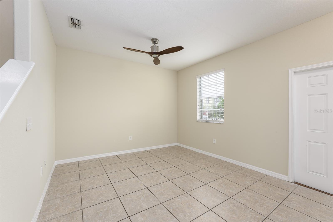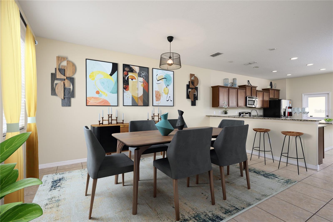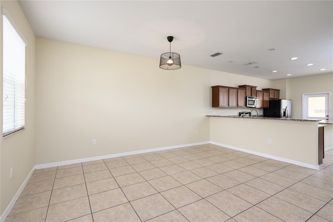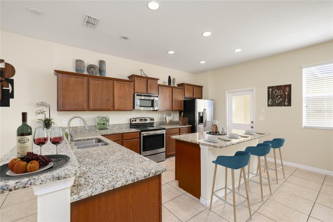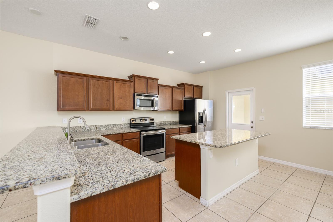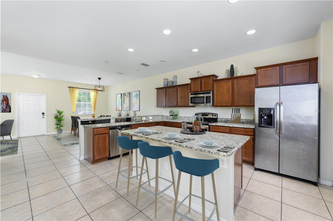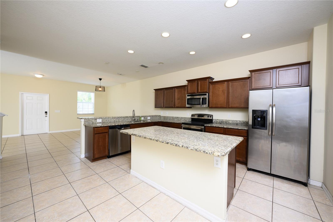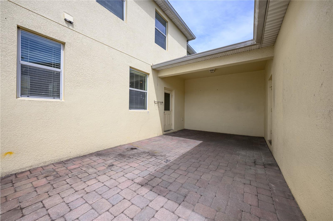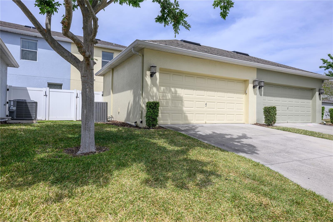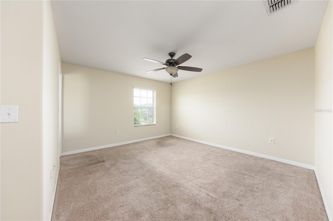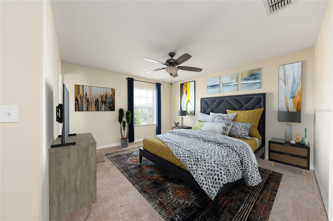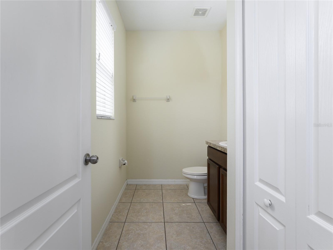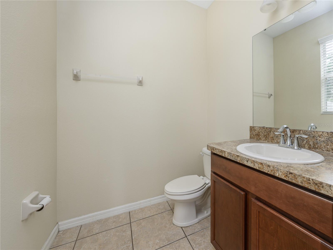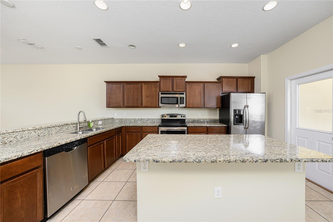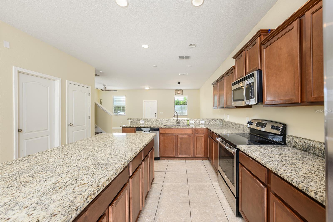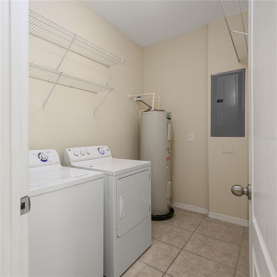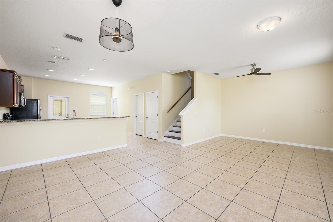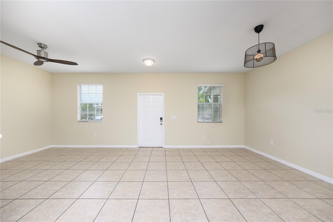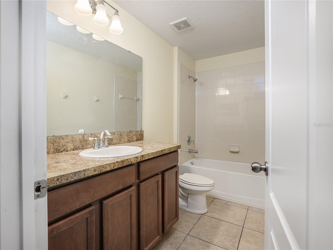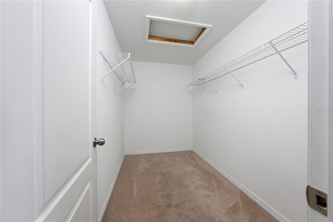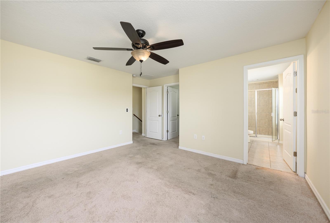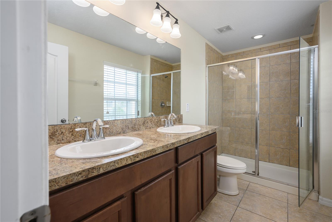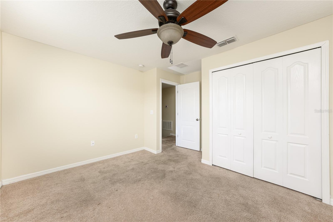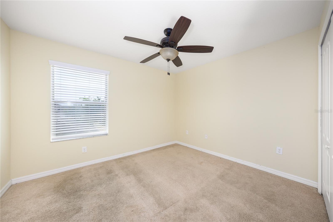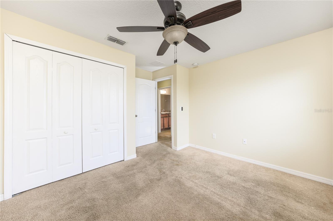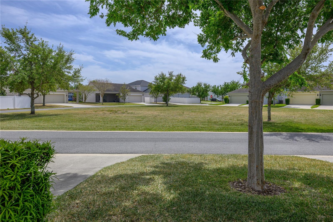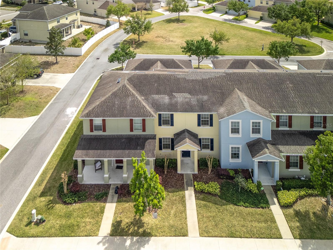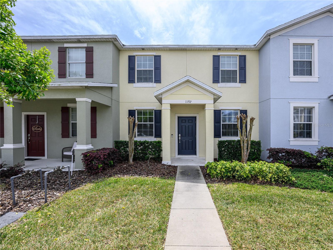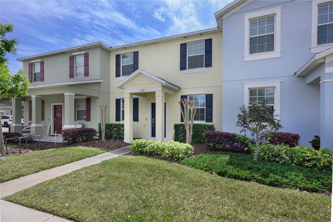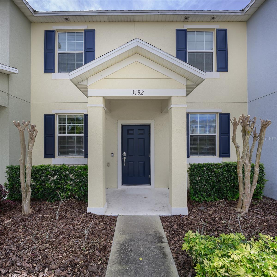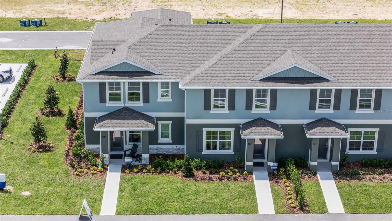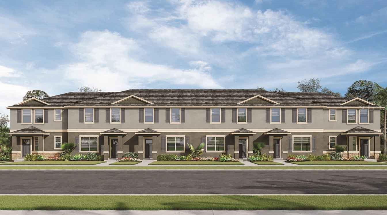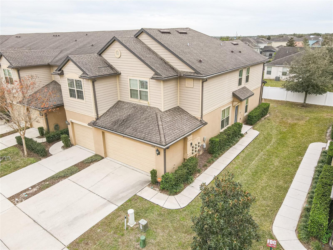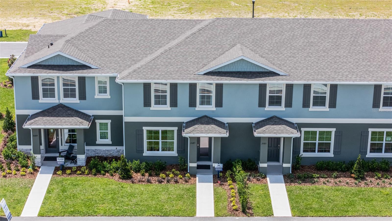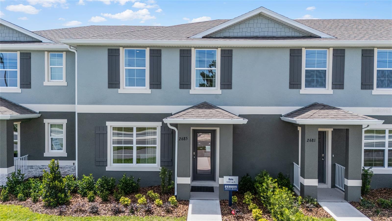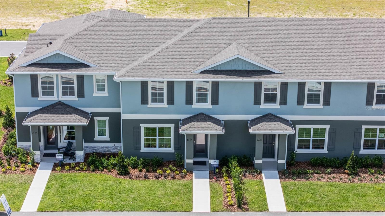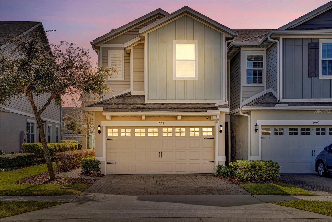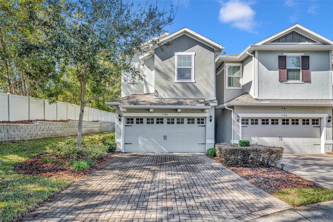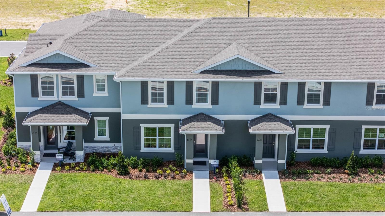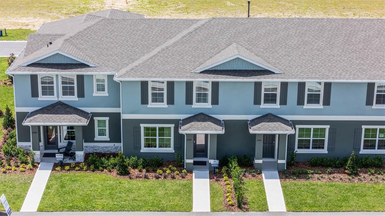1192 Seburn Road, APOPKA, FL 32703
Property Photos
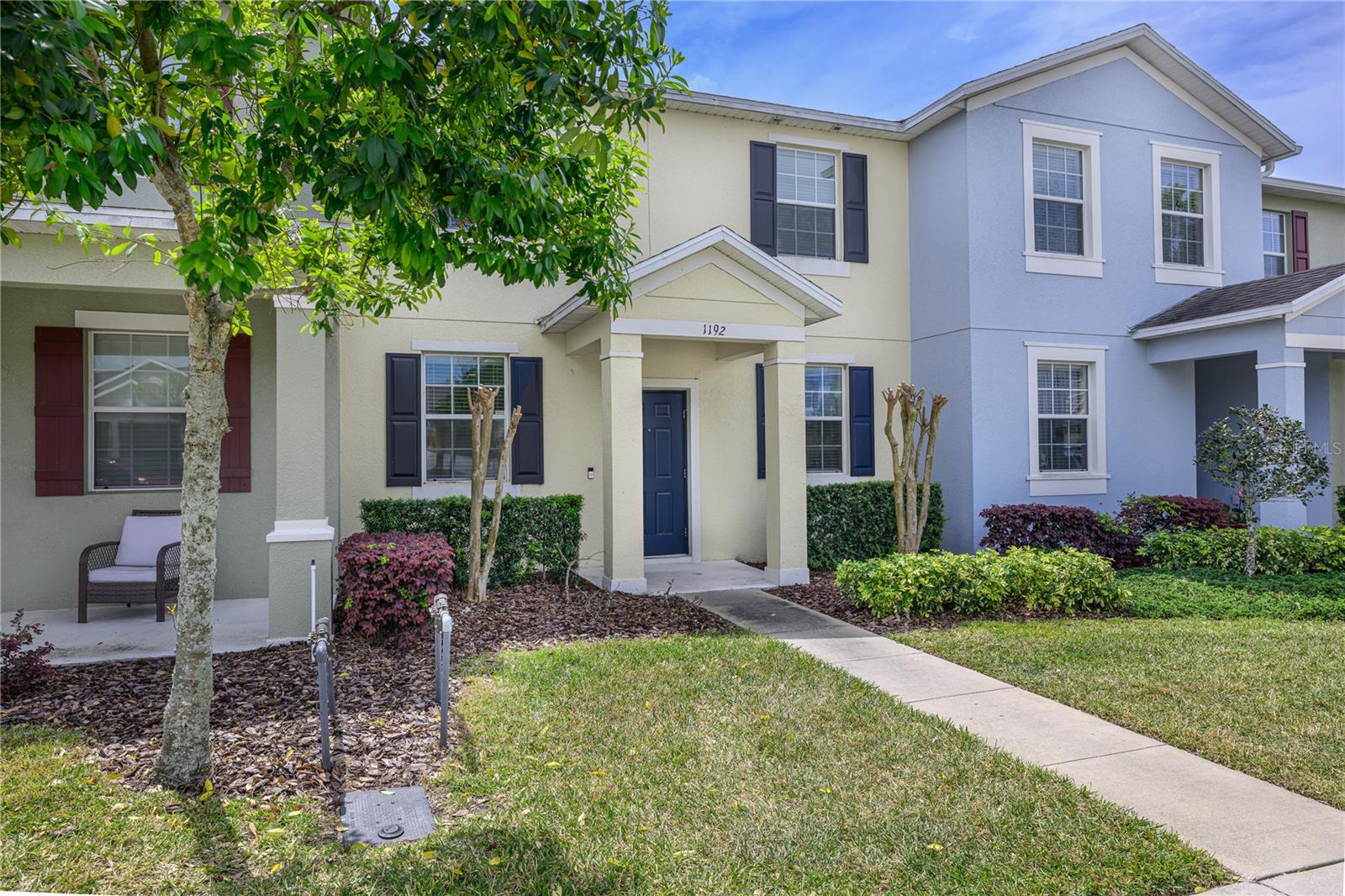
Would you like to sell your home before you purchase this one?
Priced at Only: $300,000
For more Information Call:
Address: 1192 Seburn Road, APOPKA, FL 32703
Property Location and Similar Properties





- MLS#: O6291336 ( Residential )
- Street Address: 1192 Seburn Road
- Viewed: 10
- Price: $300,000
- Price sqft: $134
- Waterfront: No
- Year Built: 2014
- Bldg sqft: 2236
- Bedrooms: 3
- Total Baths: 3
- Full Baths: 2
- 1/2 Baths: 1
- Garage / Parking Spaces: 2
- Days On Market: 31
- Additional Information
- Geolocation: 28.6503 / -81.53
- County: ORANGE
- City: APOPKA
- Zipcode: 32703
- Subdivision: Emerson Park A B C D E K L M N
- Provided by: WEICHERT REALTORS HALLMARK PROPERTIES
- Contact: Margo Rochelle
- 407-644-5385

- DMCA Notice
Description
One or more photo(s) has been virtually staged. Dont miss your chance to call Emerson Park home! Perfectly located near Highway 414, this community offers easy access to major roadways, making travel a breeze.
Step inside this spacious Wilshire model, designed with an open floor plan and abundant storage. The heart of the home is the chefs kitchen, featuring a huge island, gleaming granite countertops, stainless steel appliances, rich espresso staggered cabinets, large pantry, and a breakfast barperfect for hosting and everyday living. The kitchen flows seamlessly into the dining and living areas, creating an inviting space for entertaining.
The first floor also boasts a large laundry room and an oversized powder room with a linen closet for extra storage. Step outside to your private, fenced in paver patio, where you can enjoy a covered entry from the two car garage or relax under the open sky with beautiful green space behind the home.
Up the wood stairs, youll find three spacious bedrooms, all with ceiling fans, and two full bathrooms. The primary suite is a true retreat, featuring a massive walk in closet, dual vanity, and a large step in shower.
Living in Emerson Park means enjoying resort style amenities, including a sparkling pool, fitness center, clubhouse, and playground. The community offers a master insurance policy that covers the roof, reducing your insurance costs. Say goodbye to lawn care! The HOA maintains the grounds beautifully.
Come see this stunning home today and experience the perfect blend of comfort, convenience, and community!ro
Description
One or more photo(s) has been virtually staged. Dont miss your chance to call Emerson Park home! Perfectly located near Highway 414, this community offers easy access to major roadways, making travel a breeze.
Step inside this spacious Wilshire model, designed with an open floor plan and abundant storage. The heart of the home is the chefs kitchen, featuring a huge island, gleaming granite countertops, stainless steel appliances, rich espresso staggered cabinets, large pantry, and a breakfast barperfect for hosting and everyday living. The kitchen flows seamlessly into the dining and living areas, creating an inviting space for entertaining.
The first floor also boasts a large laundry room and an oversized powder room with a linen closet for extra storage. Step outside to your private, fenced in paver patio, where you can enjoy a covered entry from the two car garage or relax under the open sky with beautiful green space behind the home.
Up the wood stairs, youll find three spacious bedrooms, all with ceiling fans, and two full bathrooms. The primary suite is a true retreat, featuring a massive walk in closet, dual vanity, and a large step in shower.
Living in Emerson Park means enjoying resort style amenities, including a sparkling pool, fitness center, clubhouse, and playground. The community offers a master insurance policy that covers the roof, reducing your insurance costs. Say goodbye to lawn care! The HOA maintains the grounds beautifully.
Come see this stunning home today and experience the perfect blend of comfort, convenience, and community!ro
Payment Calculator
- Principal & Interest -
- Property Tax $
- Home Insurance $
- HOA Fees $
- Monthly -
For a Fast & FREE Mortgage Pre-Approval Apply Now
Apply Now
 Apply Now
Apply NowFeatures
Building and Construction
- Covered Spaces: 0.00
- Exterior Features: Irrigation System, Lighting, Sidewalk
- Fencing: Fenced
- Flooring: Carpet, Tile
- Living Area: 1565.00
- Roof: Shingle
Garage and Parking
- Garage Spaces: 2.00
- Open Parking Spaces: 0.00
- Parking Features: Driveway, Garage Door Opener, Garage Faces Rear
Eco-Communities
- Water Source: Public
Utilities
- Carport Spaces: 0.00
- Cooling: Central Air
- Heating: Central
- Pets Allowed: Yes
- Sewer: Public Sewer
- Utilities: BB/HS Internet Available, Cable Available, Electricity Connected, Sewer Connected, Street Lights
Finance and Tax Information
- Home Owners Association Fee Includes: Common Area Taxes, Pool
- Home Owners Association Fee: 418.00
- Insurance Expense: 0.00
- Net Operating Income: 0.00
- Other Expense: 0.00
- Tax Year: 2024
Other Features
- Appliances: Dishwasher, Disposal, Dryer, Electric Water Heater, Microwave, Range Hood, Refrigerator, Washer
- Association Name: Sentry Management/Juanita Martinez
- Country: US
- Interior Features: Ceiling Fans(s), Eat-in Kitchen, High Ceilings, Open Floorplan, Stone Counters, Walk-In Closet(s), Window Treatments
- Legal Description: EMERSON PARK 68/1 LOT 441
- Levels: Two
- Area Major: 32703 - Apopka
- Occupant Type: Vacant
- Parcel Number: 20-21-28-2522-04-410
- Views: 10
- Zoning Code: MU-ES-GT
Similar Properties



