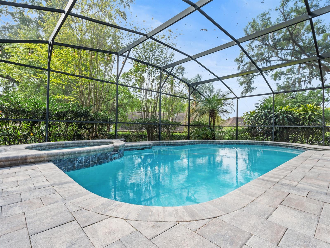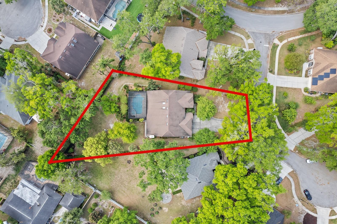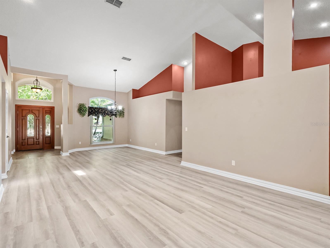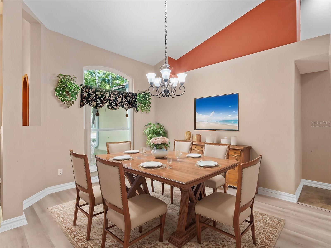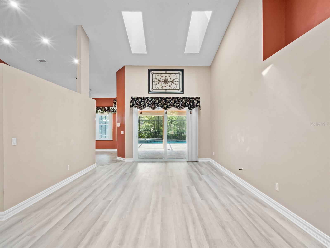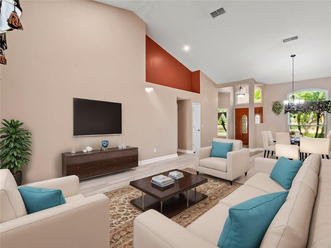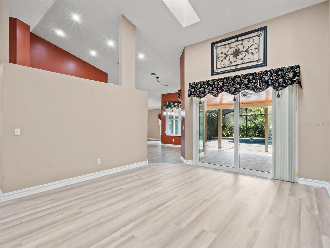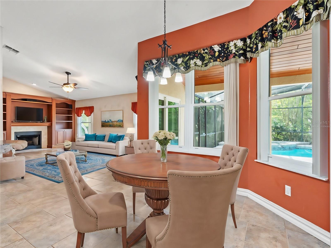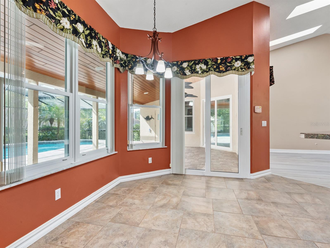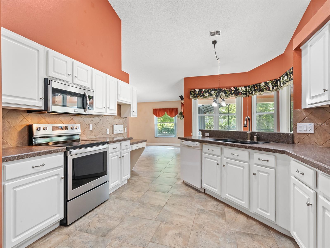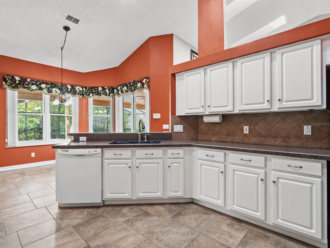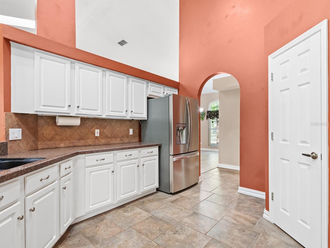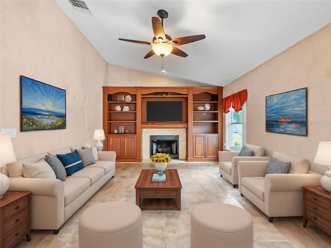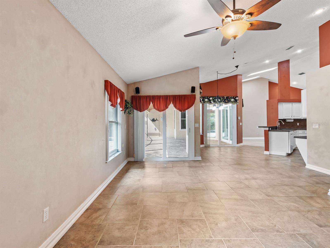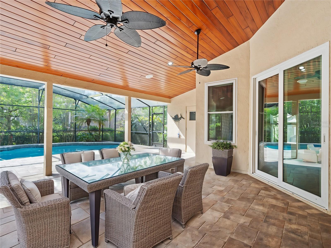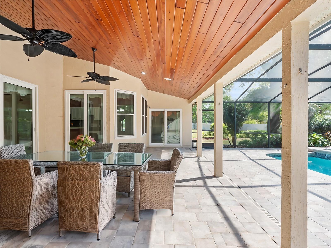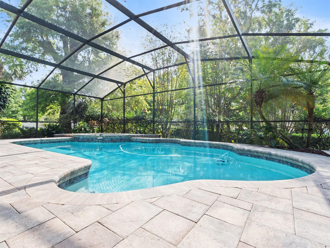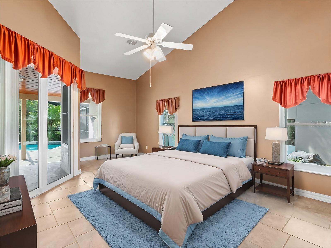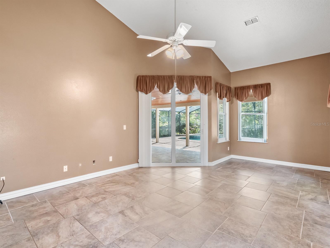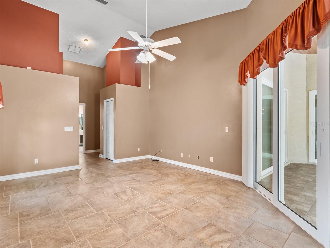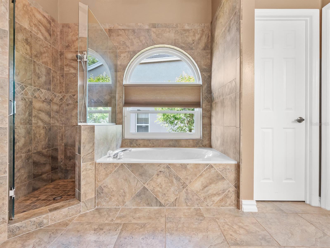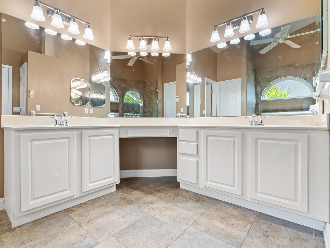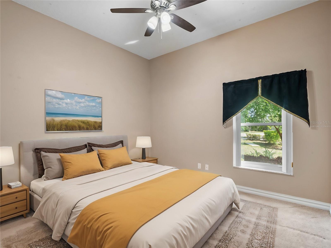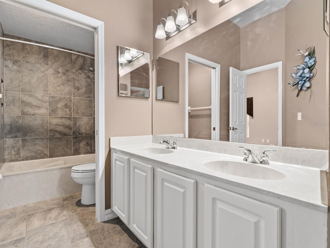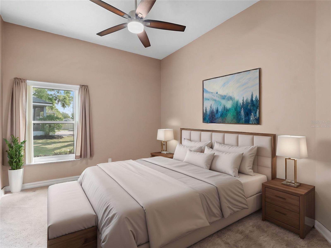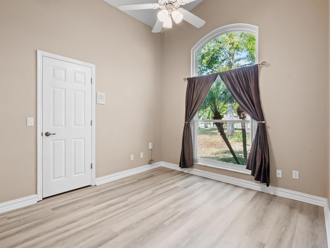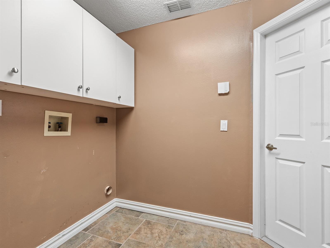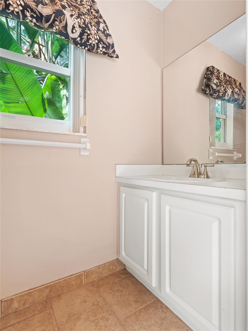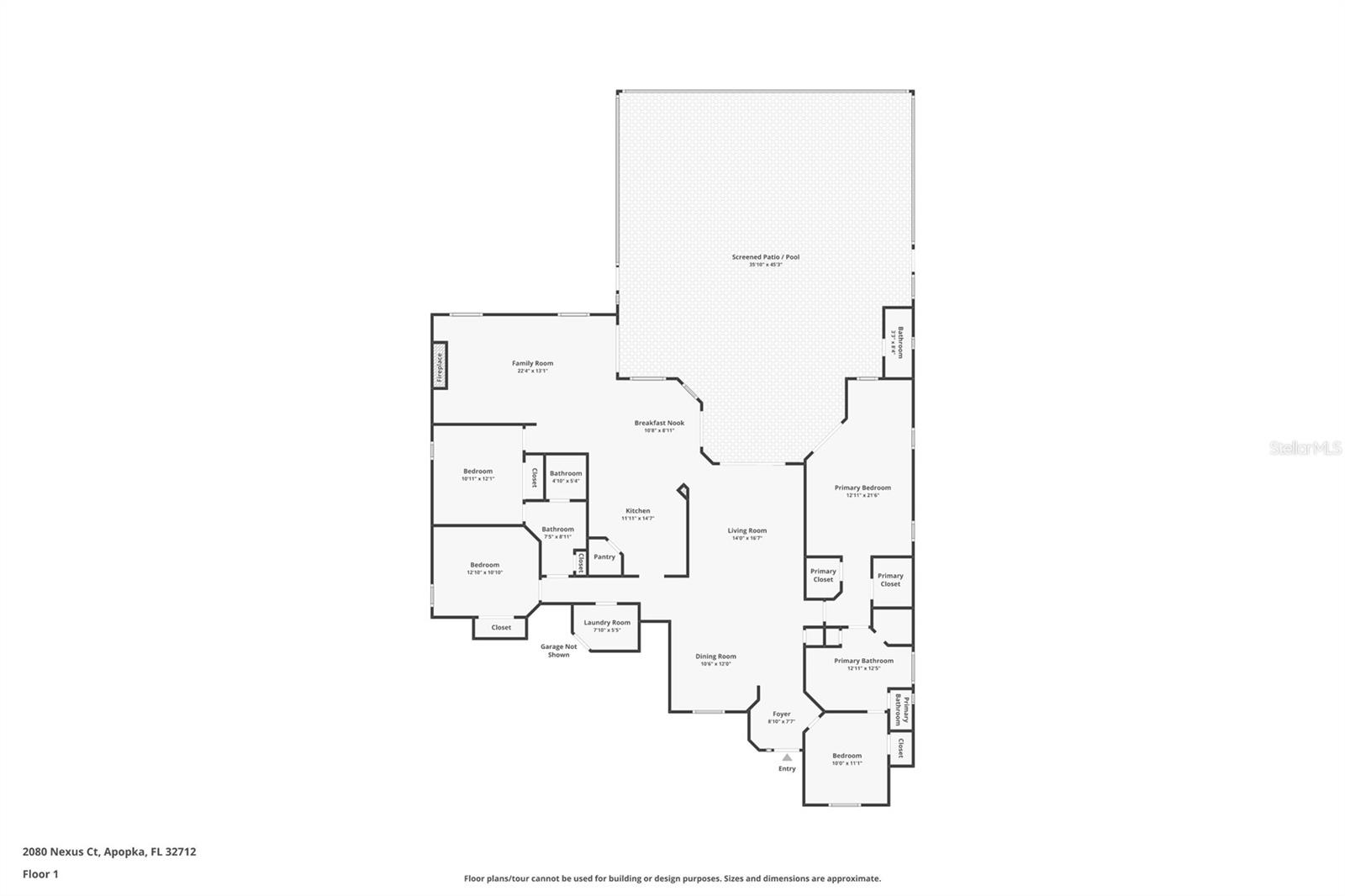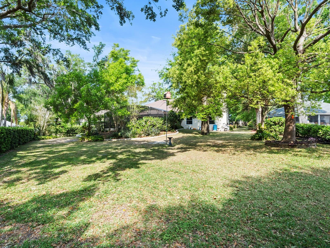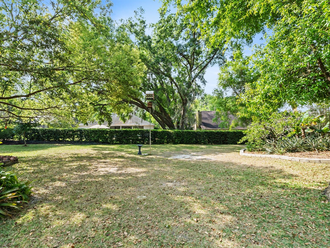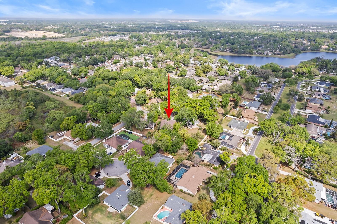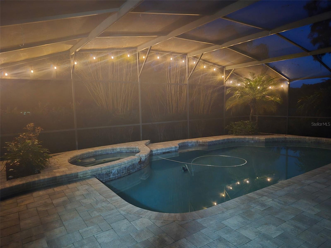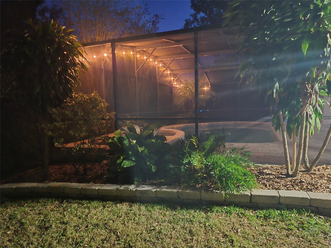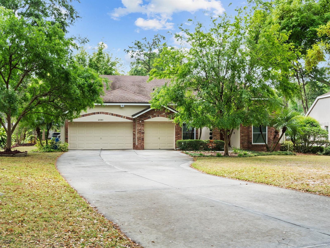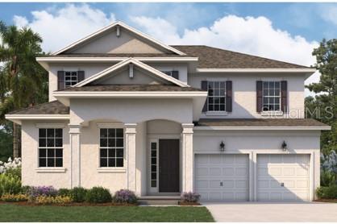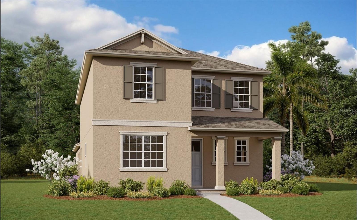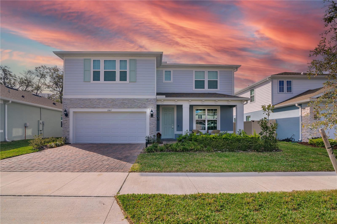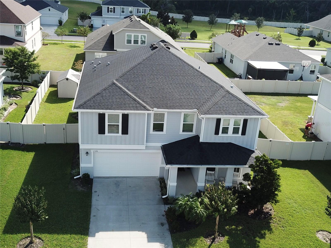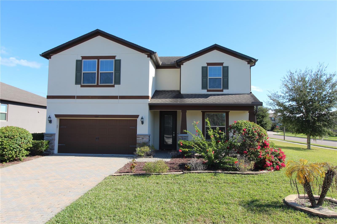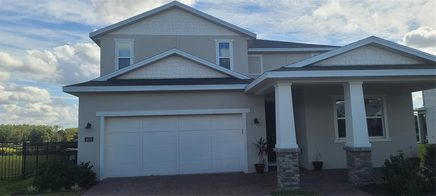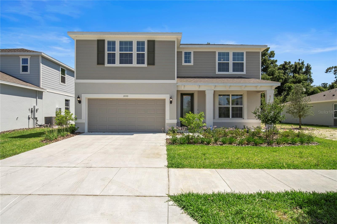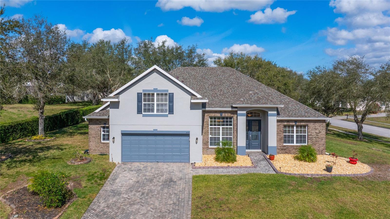2080 Nexus Court, APOPKA, FL 32712
Property Photos
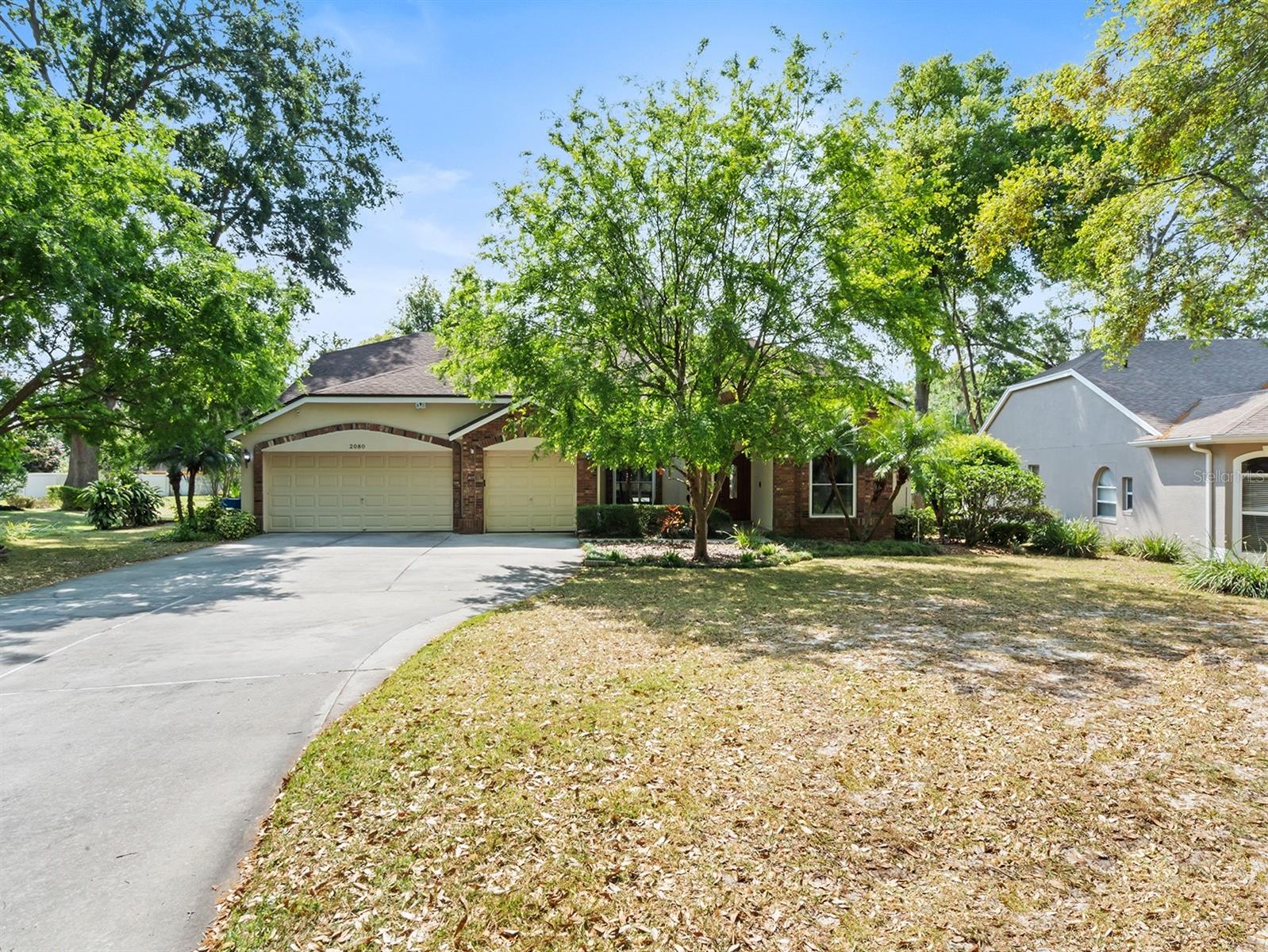
Would you like to sell your home before you purchase this one?
Priced at Only: $515,000
For more Information Call:
Address: 2080 Nexus Court, APOPKA, FL 32712
Property Location and Similar Properties






- MLS#: O6291438 ( Residential )
- Street Address: 2080 Nexus Court
- Viewed: 8
- Price: $515,000
- Price sqft: $147
- Waterfront: No
- Year Built: 1995
- Bldg sqft: 3492
- Bedrooms: 4
- Total Baths: 3
- Full Baths: 2
- 1/2 Baths: 1
- Garage / Parking Spaces: 3
- Days On Market: 5
- Additional Information
- Geolocation: 28.6974 / -81.5412
- County: ORANGE
- City: APOPKA
- Zipcode: 32712
- Subdivision: Lexington Club
- Elementary School: Apopka Elem
- Middle School: Wolf Lake Middle
- High School: Apopka High
- Provided by: BLOOM HOME GROUP REALTY LLC
- Contact: Chris Winn
- 407-434-9408

- DMCA Notice
Description
One or more photo(s) has been virtually staged. Lovingly maintained by original owners, with so many features to list, youve just found your next home with a pool on a 1/2 acre on a quiet cul de sac! TOUR THE HOUSE WITH THE VIRTUAL TOUR and VIDEO WALK THRU LINKS. As you step up to the house, the wood lined ceiling above the front porch will catch your eye. Inside, the high ceilings and floorplan of the house are sure to delight, with a formal living and dining room toward the front of the house, and the kitchen and family room toward the back overlooking your sparkling pool and gas heated hot tub. Enjoy your morning coffee on the covered lanai (also stunning with a wood lined ceiling), as you enjoy calming nature views of your huge backyard, the perfect space for summer barbeques, family gatherings, and future birthday parties. Theres even a half bathroom accessible from the pool deck. Back inside, the primary suite has ample space for your king size furniture, double closets, double sinks, and a soaking tub to relax in, along with an updated tiled shower with on demand hot water. Three other generously sized rooms round out the floorplan, as well as a large hallway bathroom with a double sink and private water closet. Other features youll love about the house include: a 3 car garage providing plenty of space for vehicles, storage, and a workshop area, new double paned windows and doors, laundry room with plumbing for utility sink, new luxury vinyl flooring, closet organizers, beautiful wood carpentry built in entertainment system, new smart home water heater (2024), smart home irrigation, Ring doorbell, security cameras and alarm, transferrable Termite Bond, and even an invisible dog fence! The neighborhood is beautifully maintained and has a reasonable HOA fee, currently of just $316 per year. With quick access to major highways (429 and 414 just minutes away), its easy to get around Central Florida. But you dont have to even get that far to find quality schools, shopping, hospitals, Kelly Park, and the Wekiva River just a stones throw away. This home gives the feel of being in the quiet setting of out of the city without being far from the conveniences you deserve!
Description
One or more photo(s) has been virtually staged. Lovingly maintained by original owners, with so many features to list, youve just found your next home with a pool on a 1/2 acre on a quiet cul de sac! TOUR THE HOUSE WITH THE VIRTUAL TOUR and VIDEO WALK THRU LINKS. As you step up to the house, the wood lined ceiling above the front porch will catch your eye. Inside, the high ceilings and floorplan of the house are sure to delight, with a formal living and dining room toward the front of the house, and the kitchen and family room toward the back overlooking your sparkling pool and gas heated hot tub. Enjoy your morning coffee on the covered lanai (also stunning with a wood lined ceiling), as you enjoy calming nature views of your huge backyard, the perfect space for summer barbeques, family gatherings, and future birthday parties. Theres even a half bathroom accessible from the pool deck. Back inside, the primary suite has ample space for your king size furniture, double closets, double sinks, and a soaking tub to relax in, along with an updated tiled shower with on demand hot water. Three other generously sized rooms round out the floorplan, as well as a large hallway bathroom with a double sink and private water closet. Other features youll love about the house include: a 3 car garage providing plenty of space for vehicles, storage, and a workshop area, new double paned windows and doors, laundry room with plumbing for utility sink, new luxury vinyl flooring, closet organizers, beautiful wood carpentry built in entertainment system, new smart home water heater (2024), smart home irrigation, Ring doorbell, security cameras and alarm, transferrable Termite Bond, and even an invisible dog fence! The neighborhood is beautifully maintained and has a reasonable HOA fee, currently of just $316 per year. With quick access to major highways (429 and 414 just minutes away), its easy to get around Central Florida. But you dont have to even get that far to find quality schools, shopping, hospitals, Kelly Park, and the Wekiva River just a stones throw away. This home gives the feel of being in the quiet setting of out of the city without being far from the conveniences you deserve!
Payment Calculator
- Principal & Interest -
- Property Tax $
- Home Insurance $
- HOA Fees $
- Monthly -
For a Fast & FREE Mortgage Pre-Approval Apply Now
Apply Now
 Apply Now
Apply NowFeatures
Building and Construction
- Covered Spaces: 0.00
- Exterior Features: Irrigation System, Sliding Doors
- Flooring: Carpet, Ceramic Tile, Luxury Vinyl
- Living Area: 2370.00
- Roof: Shingle
Land Information
- Lot Features: Cul-De-Sac, Oversized Lot
School Information
- High School: Apopka High
- Middle School: Wolf Lake Middle
- School Elementary: Apopka Elem
Garage and Parking
- Garage Spaces: 3.00
- Open Parking Spaces: 0.00
- Parking Features: Garage Door Opener
Eco-Communities
- Pool Features: Gunite, Heated, Screen Enclosure
- Water Source: Public
Utilities
- Carport Spaces: 0.00
- Cooling: Central Air
- Heating: Central, Electric
- Pets Allowed: Yes
- Sewer: Public Sewer
- Utilities: Public
Finance and Tax Information
- Home Owners Association Fee: 316.00
- Insurance Expense: 0.00
- Net Operating Income: 0.00
- Other Expense: 0.00
- Tax Year: 2024
Other Features
- Appliances: Dishwasher, Microwave, Range, Refrigerator
- Association Name: Leland Management
- Association Phone: 4074479955
- Country: US
- Interior Features: Cathedral Ceiling(s), Ceiling Fans(s), Eat-in Kitchen, High Ceilings, Kitchen/Family Room Combo, Living Room/Dining Room Combo, Open Floorplan, Split Bedroom, Vaulted Ceiling(s), Walk-In Closet(s)
- Legal Description: LEXINGTON CLUB PHASE 2 24/88 LOT 25
- Levels: One
- Area Major: 32712 - Apopka
- Occupant Type: Vacant
- Parcel Number: 31-20-28-5066-00-250
- Style: Florida
- Zoning Code: RMF
Similar Properties
Nearby Subdivisions
.
Acuera Estates
Apopka Ranches
Arbor Rdg Ph 01 B
Arbor Rdg Ph 2
Bent Oak Ph 02
Bridle Path
Carlton Oaks
Carriage Hill
Chandler Estates
Countryside Heights
Crossroads At Kelly Park
Diamond Hill At Sweetwater Cou
Dominish Estates
Eagles Rest Ph 02a
Emerald Cove Ph 01
Errol Club Villas 04
Errol Estate
Errol Estate Ut 3
Errol Estates
Errol Hills Village
Errol Place
Estates At Sweetwater Golf And
Golden Orchard
Hilltop Estates
Kelly Park
Kelly Park Hills South Ph 03
Kelly Park Hills South Ph 04
Lake Forest Sec 11a
Laurel Oaks
Legacy Hills
Lester Rdg
Lexington Club
Lexington Club Ph 02
Linkside Village At Errol Esta
Magnolia Woods At Errol Estate
Majestic Oaks
Martin Place Ph 02
Martin Place Rep
None
Nottingham Park
Oak Hill Reserve Ph 02
Oak Rdg Ph 2
Oaks At Kelly Park
Oakskelly Park Ph 1
Oakskelly Park Ph 2
Orange County
Orchid Estates
Palmetto Ridge
Palms Sec 01
Palms Sec 03
Palms Sec 04
Park View Reserve Phase 1
Parkside At Errol Estates
Parkside At Errol Estates Sub
Parkview Preserve
Pines Of Wekiva
Pines Of Wekiva Sec 1 Ph 1 Tr
Pines Wekiva Ph 02 Sec 03
Pines Wekiva Sec 01 Ph 02 Tr B
Pines Wekiva Sec 03 Ph 02 Tr A
Pitman Estates
Plymouth Hills
Plymouth Landing Ph 02 49 20
Ponkan Pines
Quail Estates
Rhetts Ridge
Rhetts Ridge 75s
Rock Spgs Estates
Rock Spgs Homesites
Rock Spgs Park
Rock Spgs Rdg Ph Ivb
Rock Spgs Rdg Ph Vb
Rock Spgs Rdg Ph Vc
Rock Spgs Rdg Ph Via
Rock Spgs Rdg Ph Vib
Rock Spgs Ridge Ph 01
Rock Spgs Ridge Ph 04a 51 137
Rock Springs Ridge
Rock Springs Ridge Ph Ivb
Rock Springs Ridge Ph Vib
Rolling Oaks
San Sebastian Reserve
Sanctuary Golf Estates
Seasons At Summit Ridge
Spring Ridge Ph 04 Ut 01 47116
Stoneywood Ph 01
Stoneywood Ph 11
Sweetwater Park Village
Sweetwater West
Tanglewilde St
Traditionswekaiva
Villa Capri
Wekiva
Wekiva Park
Wekiva Preserve 4318
Wekiva Run
Wekiva Run Ph I 01
Wekiva Run Ph Iia
Wekiva Run Ph Iib N
Wekiva Run Phase Ll
Wekiva Sec 02
Wekiva Spgs Estates
Wekiva Spgs Reserve Ph 02 4739
Wekiwa Glen Rep
Wekiwa Highlands
Wekiwa Hills
Winding Mdws
Winding Meadows
Windrose
Wolf Lake Ranch



