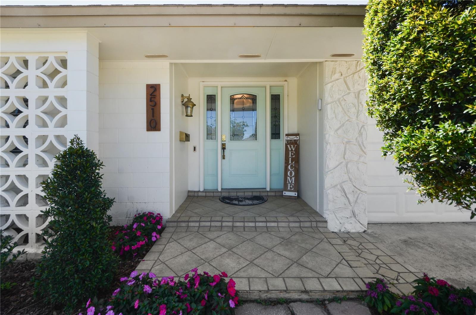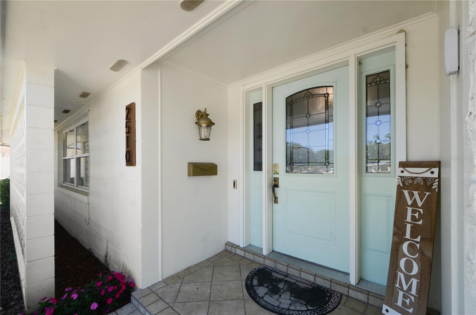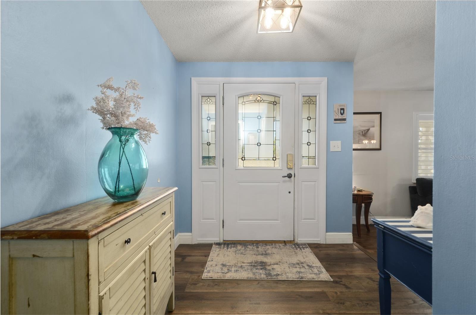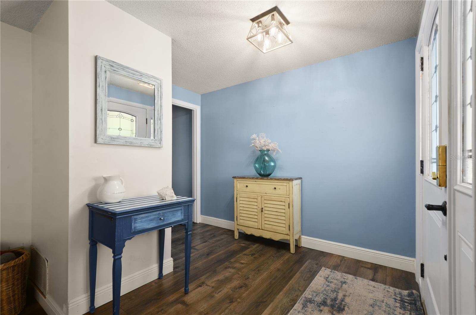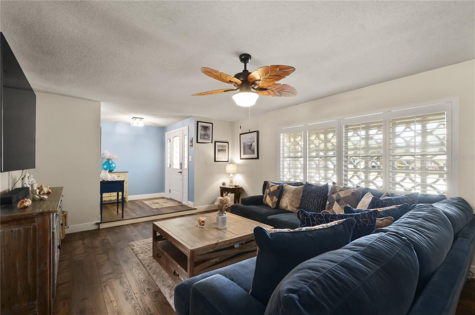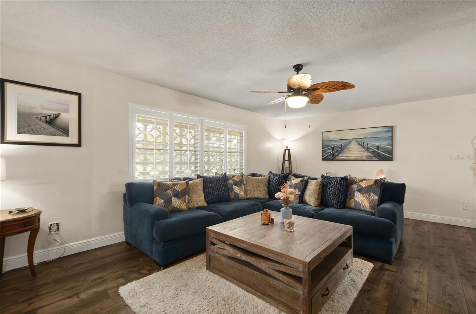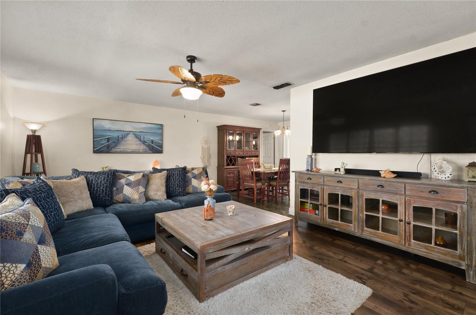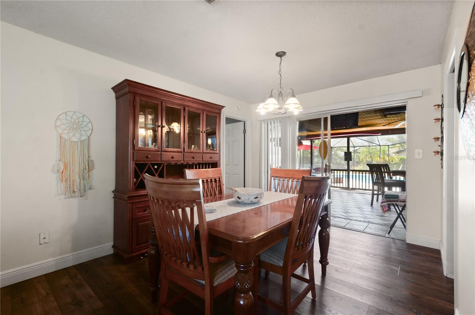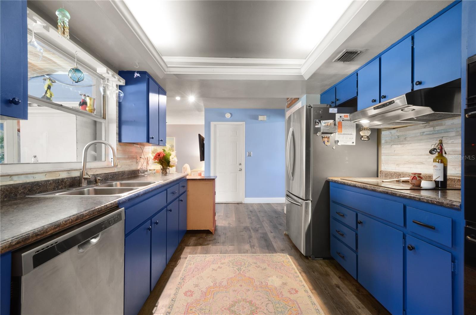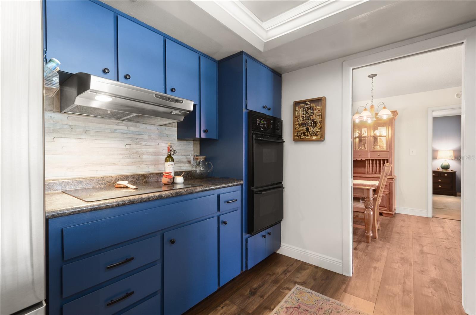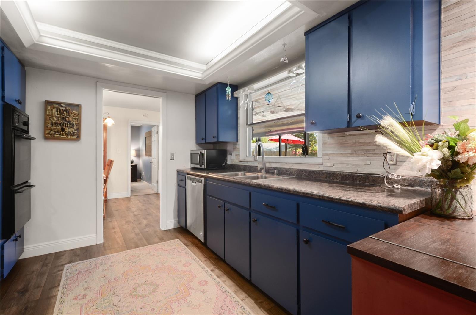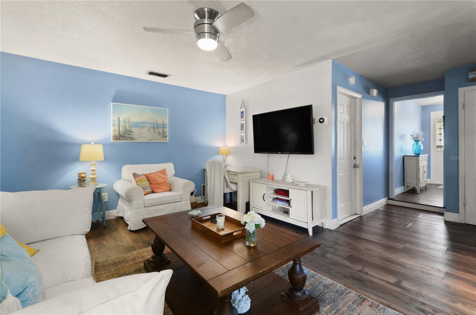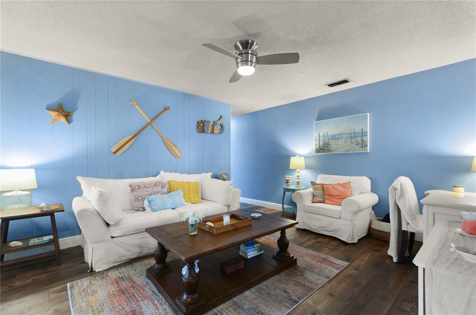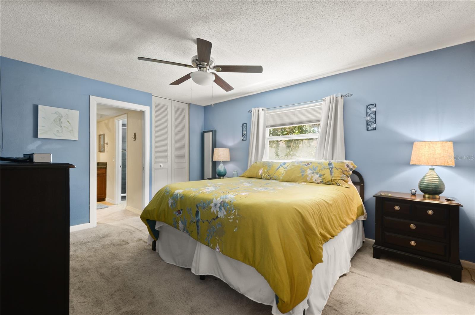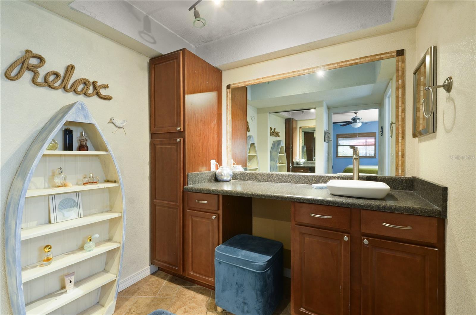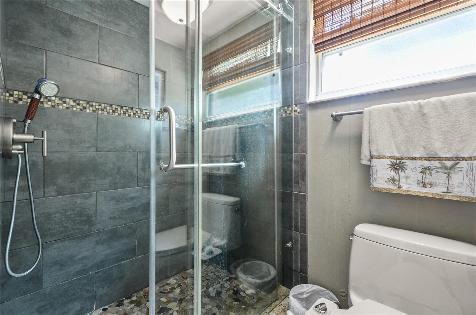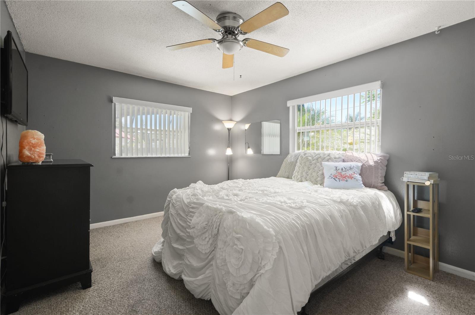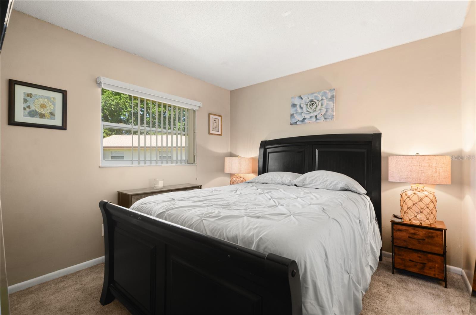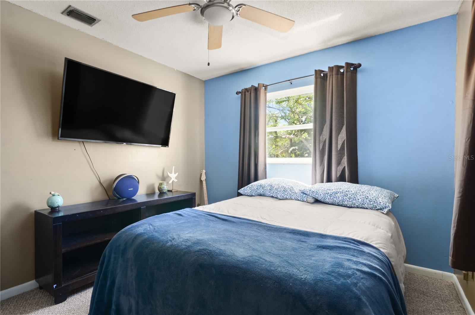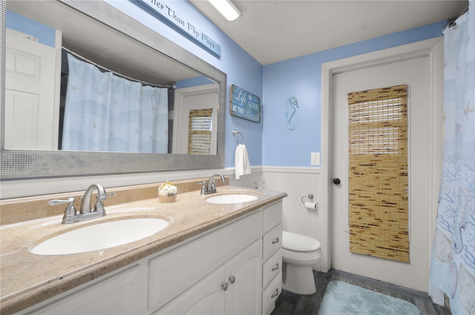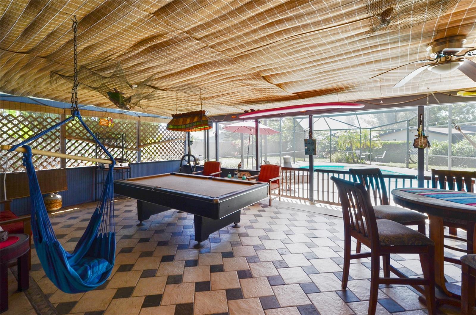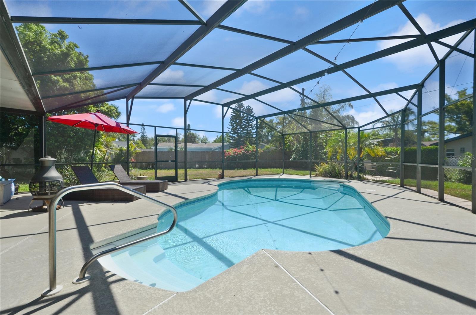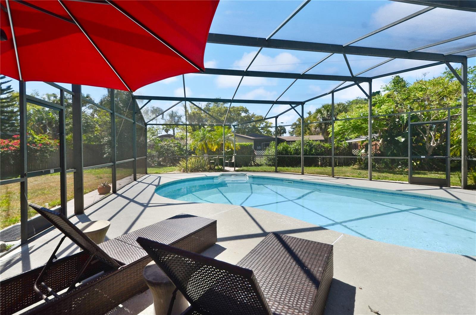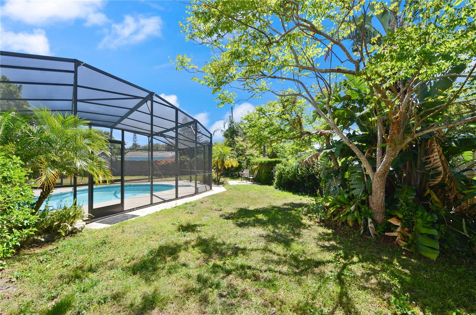2510 Kiowa Trail, FERN PARK, FL 32730
Property Photos
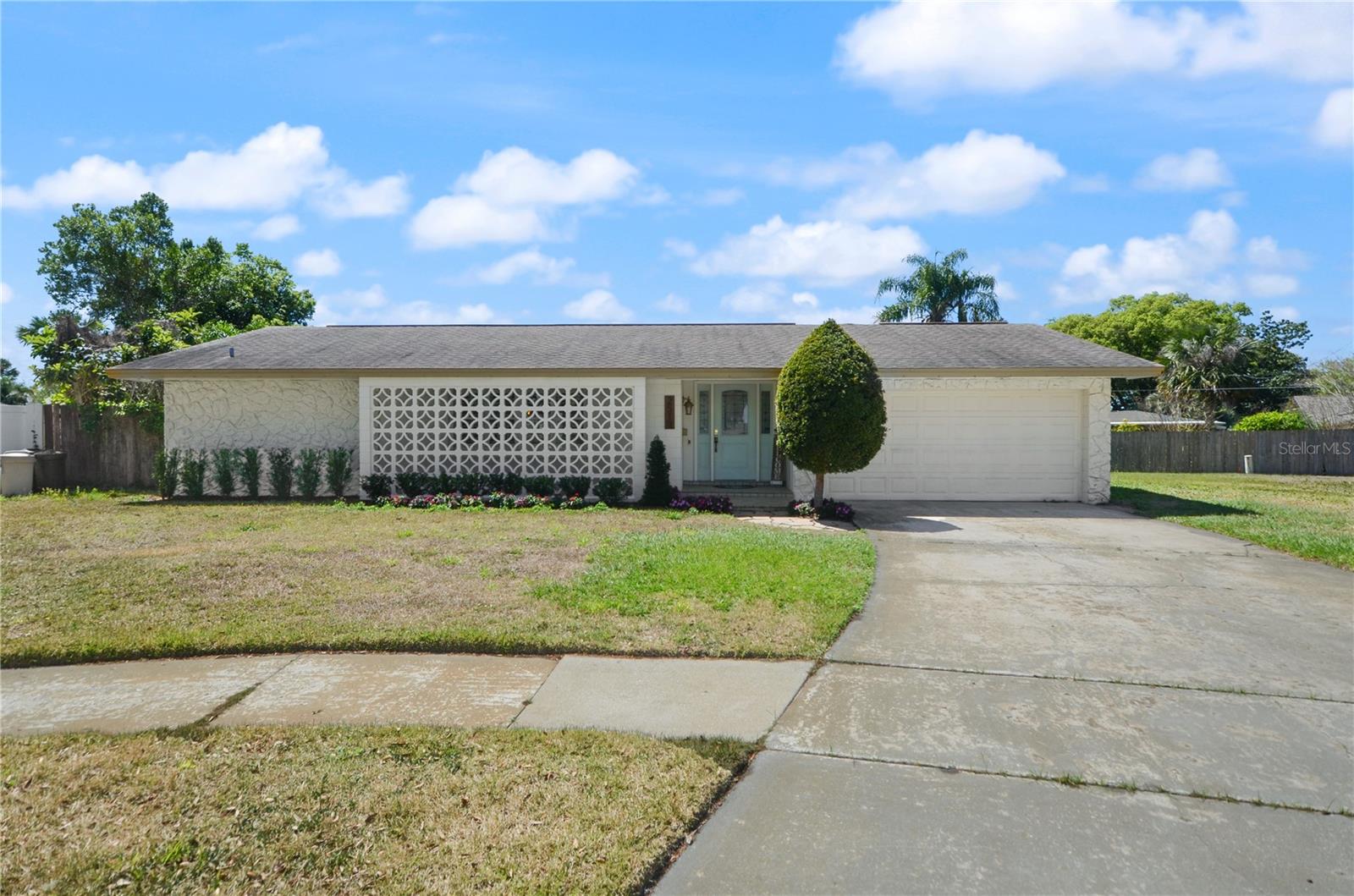
Would you like to sell your home before you purchase this one?
Priced at Only: $478,000
For more Information Call:
Address: 2510 Kiowa Trail, FERN PARK, FL 32730
Property Location and Similar Properties






- MLS#: O6292120 ( Residential )
- Street Address: 2510 Kiowa Trail
- Viewed: 6
- Price: $478,000
- Price sqft: $165
- Waterfront: No
- Year Built: 1970
- Bldg sqft: 2904
- Bedrooms: 4
- Total Baths: 2
- Full Baths: 2
- Garage / Parking Spaces: 2
- Days On Market: 9
- Additional Information
- Geolocation: 28.6478 / -81.3367
- County: SEMINOLE
- City: FERN PARK
- Zipcode: 32730
- Subdivision: Indian Hills
- Elementary School: English Estates Elementary
- Middle School: South Seminole Middle
- High School: Lake Howell High
- Provided by: KELLER WILLIAMS WINTER PARK
- Contact: Andy Lockhart
- 407-545-6430

- DMCA Notice
Description
The home is situated on a good size cul de sac lot at the end of Kiowa Trail. The home includes a large screen enclosed porch that opens onto the salt system pool which also has a screen enclosure. The smartly planned home has a nice size living room; centrally located kitchen; dining room and family room. The master bedroom w/en suite bathroom is private with the remaining 3 bedrooms located on the opposite side of the home. The second bath serves the 3 bedrooms and also has a door that opens onto the back porch and pool. Recent improvements include a new garage door; HVAC system in 2020; roof was replaced in 2017; the pool enclosure was re screened less than 2 years ago; engineered hardwood floors and newer hot water heater
Description
The home is situated on a good size cul de sac lot at the end of Kiowa Trail. The home includes a large screen enclosed porch that opens onto the salt system pool which also has a screen enclosure. The smartly planned home has a nice size living room; centrally located kitchen; dining room and family room. The master bedroom w/en suite bathroom is private with the remaining 3 bedrooms located on the opposite side of the home. The second bath serves the 3 bedrooms and also has a door that opens onto the back porch and pool. Recent improvements include a new garage door; HVAC system in 2020; roof was replaced in 2017; the pool enclosure was re screened less than 2 years ago; engineered hardwood floors and newer hot water heater
Payment Calculator
- Principal & Interest -
- Property Tax $
- Home Insurance $
- HOA Fees $
- Monthly -
For a Fast & FREE Mortgage Pre-Approval Apply Now
Apply Now
 Apply Now
Apply NowFeatures
Building and Construction
- Covered Spaces: 0.00
- Exterior Features: Sidewalk, Sliding Doors
- Fencing: Wood
- Flooring: Carpet, Tile, Wood
- Living Area: 1810.00
- Roof: Shingle
Property Information
- Property Condition: Completed
Land Information
- Lot Features: Cul-De-Sac
School Information
- High School: Lake Howell High
- Middle School: South Seminole Middle
- School Elementary: English Estates Elementary
Garage and Parking
- Garage Spaces: 2.00
- Open Parking Spaces: 0.00
- Parking Features: Driveway, Garage Door Opener
Eco-Communities
- Pool Features: In Ground, Salt Water, Screen Enclosure
- Water Source: None
Utilities
- Carport Spaces: 0.00
- Cooling: Central Air
- Heating: Central, Gas
- Pets Allowed: Yes
- Sewer: Public Sewer
- Utilities: Cable Available, Electricity Connected, Public
Finance and Tax Information
- Home Owners Association Fee: 0.00
- Insurance Expense: 0.00
- Net Operating Income: 0.00
- Other Expense: 0.00
- Tax Year: 2024
Other Features
- Appliances: Built-In Oven, Dishwasher, Disposal, Dryer, Electric Water Heater, Refrigerator, Washer
- Country: US
- Interior Features: Ceiling Fans(s), L Dining, Split Bedroom, Thermostat
- Legal Description: LOT 43 INDIAN HILLS UNIT 7 PB 15 PG 78
- Levels: One
- Area Major: 32730 - Casselberry/Fern Park
- Occupant Type: Vacant
- Parcel Number: 20-21-30-504-0000-0430
- Style: Florida
- Zoning Code: R-1A
Nearby Subdivisions



