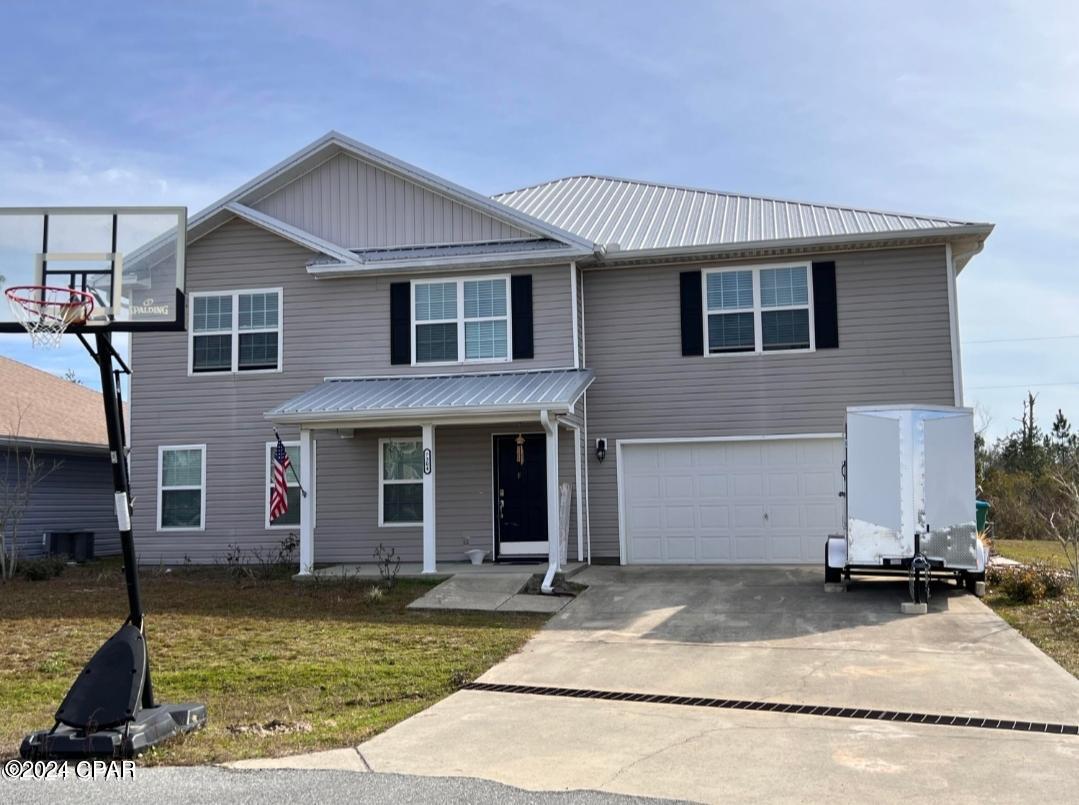7304 Port Place Street, Panama City, FL 32409
Property Photos

Would you like to sell your home before you purchase this one?
Priced at Only: $699,900
For more Information Call:
Address: 7304 Port Place Street, Panama City, FL 32409
Property Location and Similar Properties
- MLS#: 760967 ( Residential )
- Street Address: 7304 Port Place Street
- Viewed: 27
- Price: $699,900
- Price sqft: $0
- Waterfront: No
- Year Built: 2018
- Bldg sqft: 0
- Bedrooms: 5
- Total Baths: 4
- Full Baths: 3
- 1/2 Baths: 1
- Garage / Parking Spaces: 2
- Days On Market: 159
- Additional Information
- Geolocation: 30.284 / -85.6297
- County: BAY
- City: Panama City
- Zipcode: 32409
- Subdivision: Port Place
- Elementary School: Southport
- Middle School: Deane Bozeman
- High School: Deane Bozeman
- Provided by: LoKation Real Estate
- DMCA Notice
-
DescriptionWelcome to Your Dream HomeStep into this newly renovated two story home with a sleek metal roof, offering a spacious open plan layout adorned with luxury vinyl plank (LVP) and tile flooring. This beautiful residence features 5 bedrooms and 3 1/2 baths, providing ample space for a growing family.As you enter, you'll be greeted by a charming tiled entryway leading to the dining area on your left, perfect for hosting large gatherings. The chef's kitchen is equipped with GE stainless steel appliances, including two French door refrigerators, a flat top electric stove, microwave, dishwasher, and a large island with a stylish shiplap finish. The white cabinets, quartz countertops, and tile backsplash create a sophisticated yet functional space. The kitchen seamlessly flows into the living area, ideal for entertaining guests. Enjoy a cold beverage from the wine refrigerator and soak in the warmth of the shiplap accent wall with electric fireplace.The downstairs area includes an oversized master bedroom with a walk in closet, a master bath featuring a walk in shower, a guest half bath, an office, and a laundry room. The office and laundry room are thoughtfully equipped with additional cabinets for storage.Upstairs, a second living space awaits, perfect for game nights for kids or adults. This area can accommodate a full size pool table, bar stools, air hockey, and ping pong table, along with a comfortable couch and bar table for relaxation. The second floor features four bedrooms and two full baths, one of which is a Jack and Jill. Another bathroom, shared by the guest room and gym (complete with foam flooring and a full wall mirror), serves the remaining bedrooms. Each bedroom is equipped with a walk in closet.Just out the back door you will find a well manicured oasis awaiting you. New sod, fencing and an enormous 18x36 above ground to float your troubles away!This home is a must see, with more professional pictures to come. It also includes a termite bond for added peace of mind.
Payment Calculator
- Principal & Interest -
- Property Tax $
- Home Insurance $
- HOA Fees $
- Monthly -
Features
Building and Construction
- Covered Spaces: 0.00
- Exterior Features: Columns, Patio
- Fencing: Partial
- Living Area: 4128.00
- Roof: Metal
Land Information
- Lot Features: CulDeSac, PondOnLot
School Information
- High School: Deane Bozeman
- Middle School: Deane Bozeman
- School Elementary: Southport
Garage and Parking
- Garage Spaces: 2.00
- Open Parking Spaces: 0.00
- Parking Features: Attached, Driveway, Garage, GarageDoorOpener
Utilities
- Carport Spaces: 0.00
- Cooling: CentralAir, CeilingFans, Electric
- Heating: Central, Electric, Fireplaces
- Road Frontage Type: CountyRoad, CityStreet
- Utilities: ElectricityConnected, SewerConnected, WaterConnected
Finance and Tax Information
- Home Owners Association Fee Includes: MaintenanceGrounds
- Home Owners Association Fee: 191.75
- Insurance Expense: 0.00
- Net Operating Income: 0.00
- Other Expense: 0.00
- Pet Deposit: 0.00
- Security Deposit: 0.00
- Tax Year: 2023
- Trash Expense: 0.00
Other Features
- Appliances: Dishwasher, ElectricOven, Disposal, Microwave, Refrigerator
- Furnished: Negotiable
- Interior Features: BreakfastBar, Fireplace, KitchenIsland, Pantry, RecessedLighting, SplitBedrooms
- Legal Description: PORT PLACE SUBD LOT 11 ORB 4389 P 259
- Area Major: 04 - Bay County - North
- Occupant Type: Occupied
- Parcel Number: 08034-100-110
- Style: Craftsman
- The Range: 0.00
- Views: 27
Nearby Subdivisions
[no Recorded Subdiv]
Banks River Lakes
Cedar Creek At Deerpoint Lake
Cedar Creek Chase Ph 1
Fanning Bayou
Fanning Bayou Phase 1
Fanning Bayou Phase 2
Hickory Bluff
Hodges Bayou Plantation 1
Kirkland Manor
Lake Merial
Lake Merial Phase One
Mill Creek
Mill Point Landing
Moon Court
No Named Subdivision
North Bay Estates Unit One
Port Place
Southport
White Oaks
White Western

