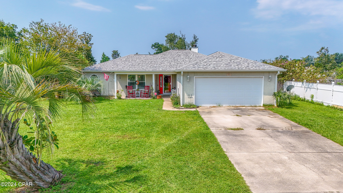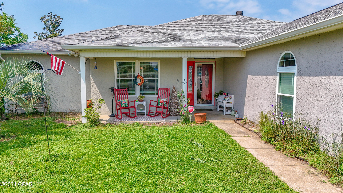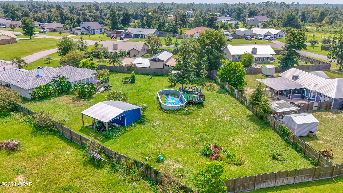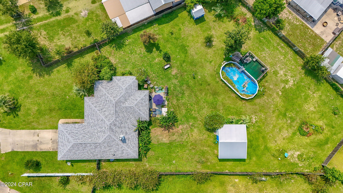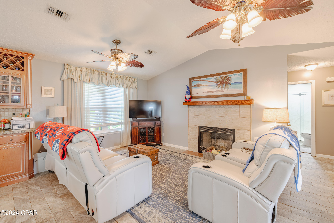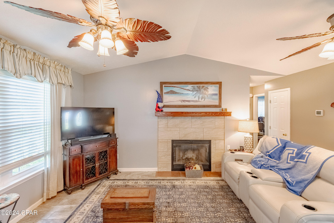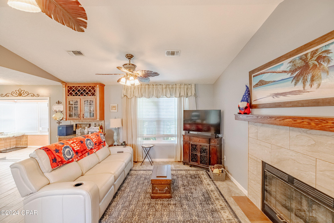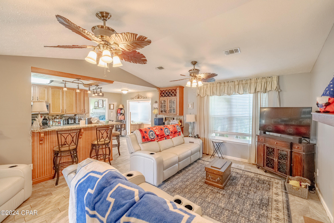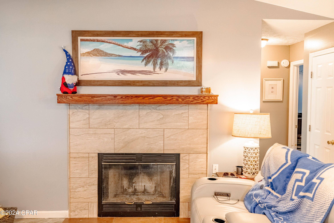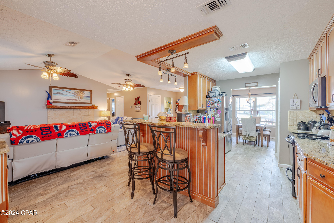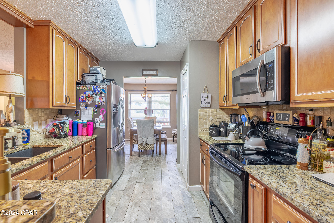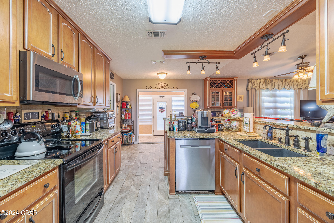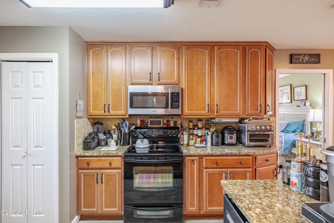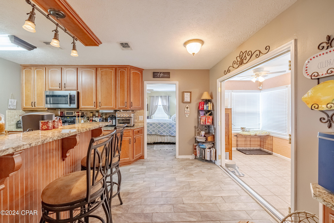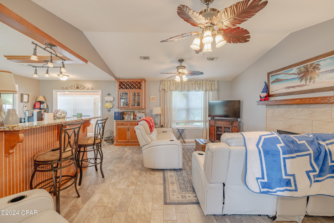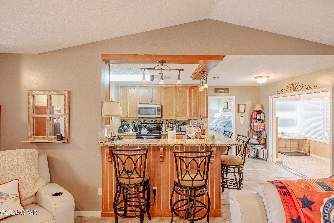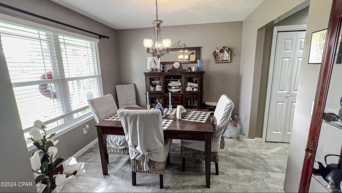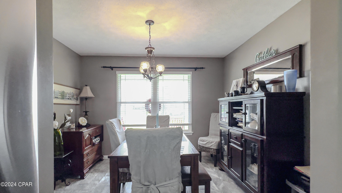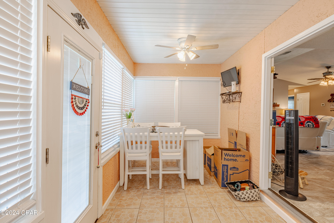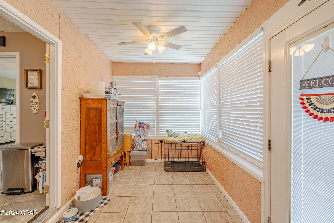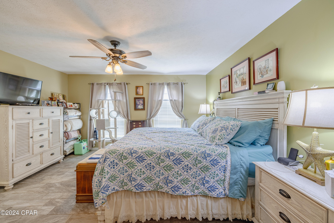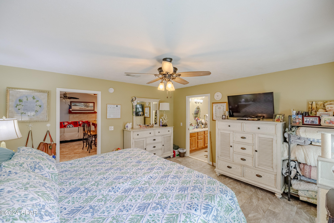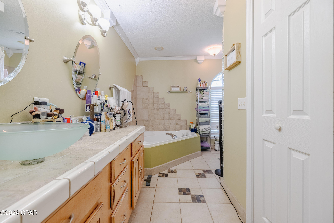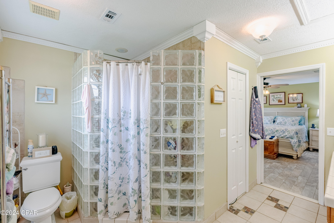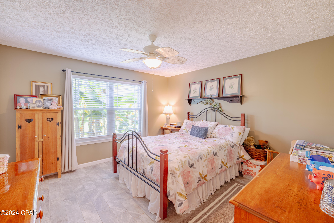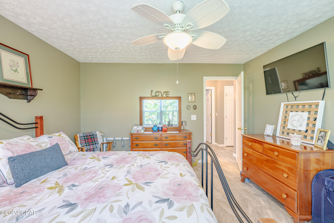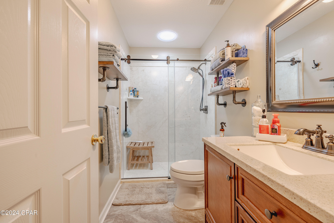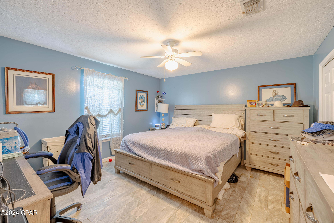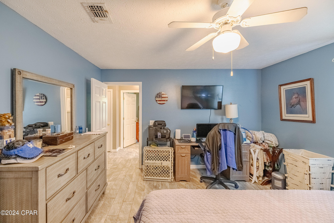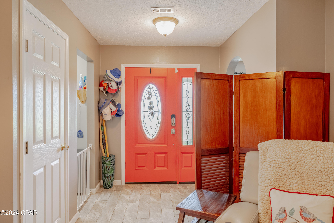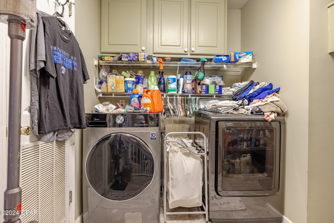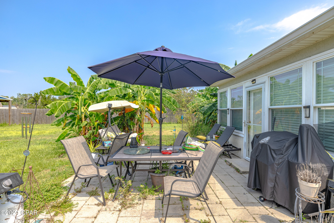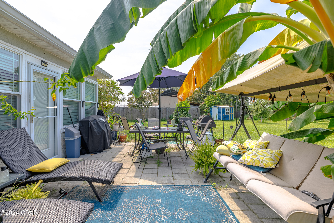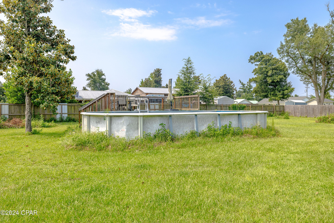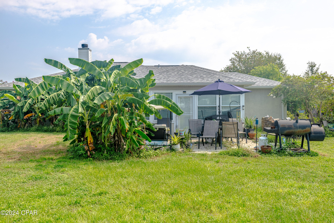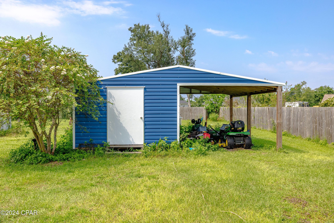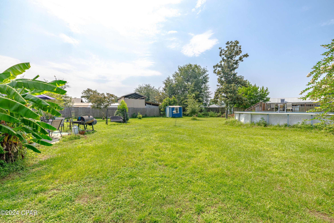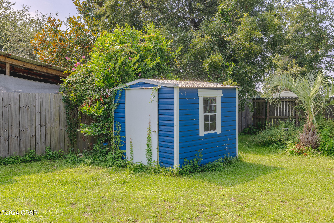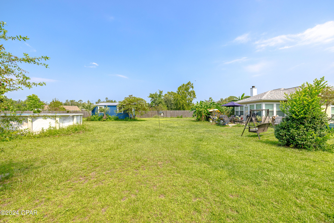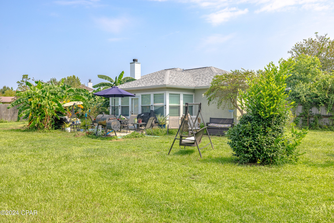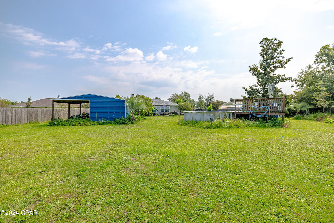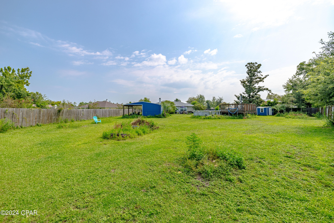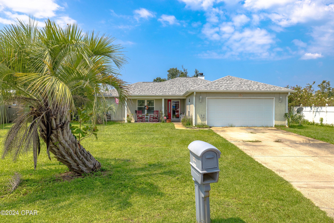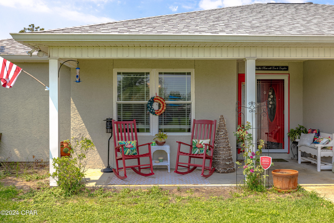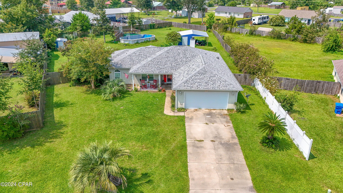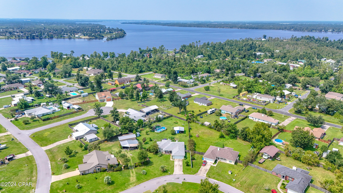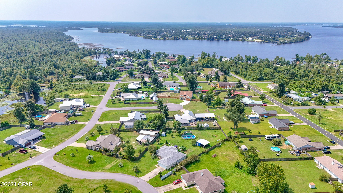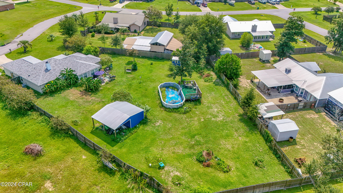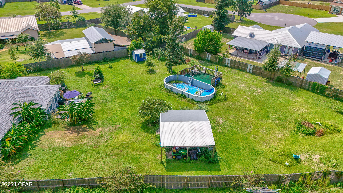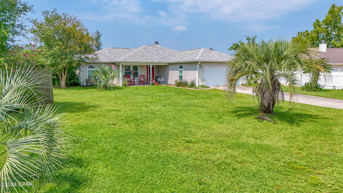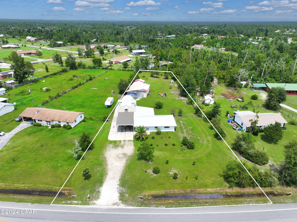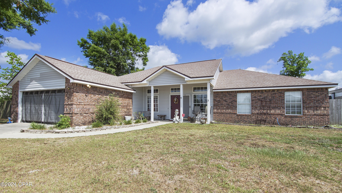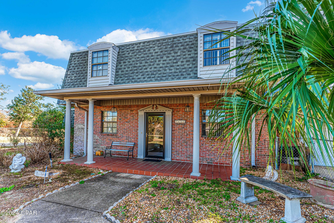8805 Cree Court, Youngstown, FL 32466
Property Photos
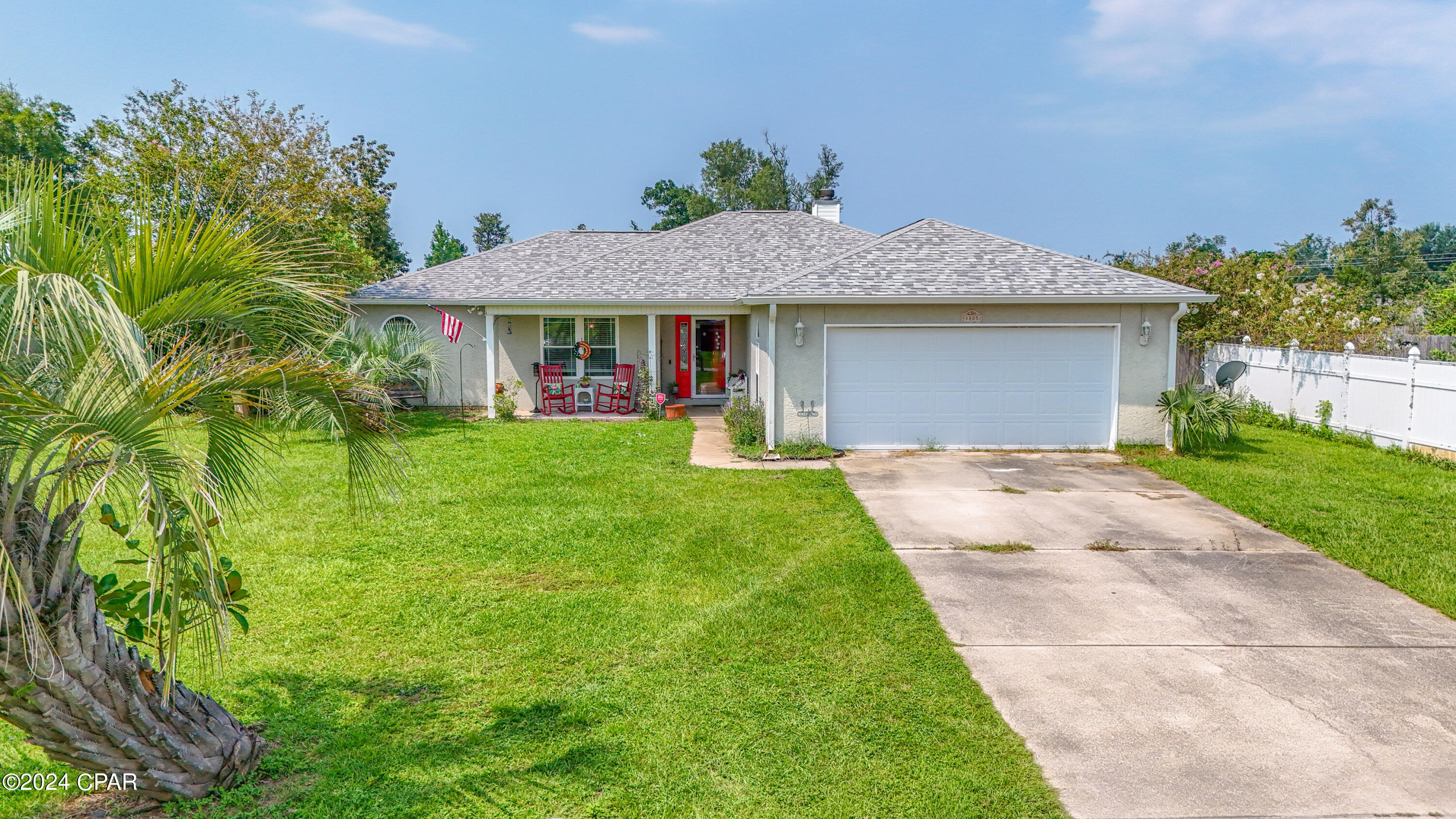
Would you like to sell your home before you purchase this one?
Priced at Only: $330,900
For more Information Call:
Address: 8805 Cree Court, Youngstown, FL 32466
Property Location and Similar Properties
- MLS#: 761130 ( Residential )
- Street Address: 8805 Cree Court
- Viewed: 18
- Price: $330,900
- Price sqft: $0
- Waterfront: No
- Year Built: 1997
- Bldg sqft: 0
- Bedrooms: 3
- Total Baths: 2
- Full Baths: 2
- Garage / Parking Spaces: 2
- Days On Market: 139
- Additional Information
- Geolocation: 30.3086 / -85.5724
- County: BAY
- City: Youngstown
- Zipcode: 32466
- Subdivision: Indian Creek Village Ph I
- Elementary School: Deer Point
- Middle School: Merritt Brown
- High School: Mosley
- Provided by: Own It Real Estate LLC
- DMCA Notice
-
DescriptionJust Reduced $5000. Rural Housing Friendly home, which offers 100% financing to buyers that qualify. Have you been looking for a home on a large lot? If so, look no further...This home sits on a large fenced in lot with more than enough room for all your toys. This 3 bedroom, 2 full bath home is a great floor plan with numerous updates, and tiled floors throughout with no carpet for easy maintenance. From the minute you walk in the front door you can see how much room this home has. The laundry room is to the immediate right, with the dining room to the left with plenty of natural lighting. The living room sits straight ahead and features a wood burning fireplace, new tiled flooring, and is open to the kitchen. The kitchen features mostly stainless steel appliances (refrigerator stays), granite countertops, beautiful wood cabinets, tiled backsplash, and decorative lighting. The large master bedroom is off the kitchen with its own private bath which features a separate glass block tiled shower, deep soaking tub with a tiled backsplash, and a large walk in closet. This is a split bedroom floor plan, with the other 2 bedrooms to the right of the home, and a full bath. This home has such a wonderful floor plan with so much to offer. The roof was replaced in 2018, along with the air conditioning unit in 2018, and the water heater was just replaced in 2024. Additional features include: well/septic lowering your utility bills, all tile throughout (no carpet), chimney redone, seamless gutters, new well pump approximately 2 years ago, newer bladder tank, 2 car garage parking, well house, 12x20 workstation with electricity and a carport, fenced in backyard, brick paver patio, and so much more. The above ground pool is not operable and needs a liner. It is being left in place in case someone wants it but can be removed if the lender requires it for the loan. If this sounds like the home you have been waiting on contact your realtor for a private showing before your dream of owning a piece of paradise becomes someone else's realty. Age, sq.ft., room dimensions, schools, taxes, or any important information to the buyer must be verified via a personal or professional inspection.
Payment Calculator
- Principal & Interest -
- Property Tax $
- Home Insurance $
- HOA Fees $
- Monthly -
Features
Building and Construction
- Covered Spaces: 0.00
- Exterior Features: Patio
- Fencing: Fenced
- Living Area: 1854.00
- Other Structures: Sheds, Workshop
- Roof: Composition, Shingle
School Information
- High School: Mosley
- Middle School: Merritt Brown
- School Elementary: Deer Point
Garage and Parking
- Garage Spaces: 2.00
- Open Parking Spaces: 0.00
- Parking Features: Attached, Garage
Utilities
- Carport Spaces: 0.00
- Cooling: CentralAir, CeilingFans, Electric
- Electric: Volts220
- Heating: Central, Electric
- Sewer: SepticTank
- Utilities: CableAvailable, PhoneAvailable, SepticAvailable, TrashCollection
Finance and Tax Information
- Home Owners Association Fee: 0.00
- Insurance Expense: 0.00
- Net Operating Income: 0.00
- Other Expense: 0.00
- Pet Deposit: 0.00
- Security Deposit: 0.00
- Tax Year: 2023
- Trash Expense: 0.00
Other Features
- Appliances: Dryer, Dishwasher, ElectricOven, ElectricRange, ElectricWaterHeater, Microwave, Refrigerator, WaterSoftenerRented, Washer
- Furnished: Unfurnished
- Interior Features: BreakfastBar
- Legal Description: LOT 8, INDIAN CREEK VILLAGE, PHASE ONE, AS RECORDED IN PLAT BOOK 16, PAGE 41, IN THE OFFICE OF THE CLERK OF CIRCUIT COURT OF BAY COUNTY, FLORIDA.
- Area Major: 04 - Bay County - North
- Occupant Type: Occupied
- Parcel Number: 05291-108-000
- Style: Contemporary
- The Range: 0.00
- Views: 18
Similar Properties
Nearby Subdivisions


