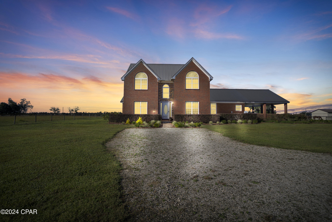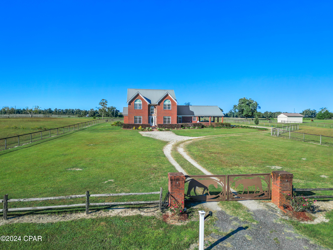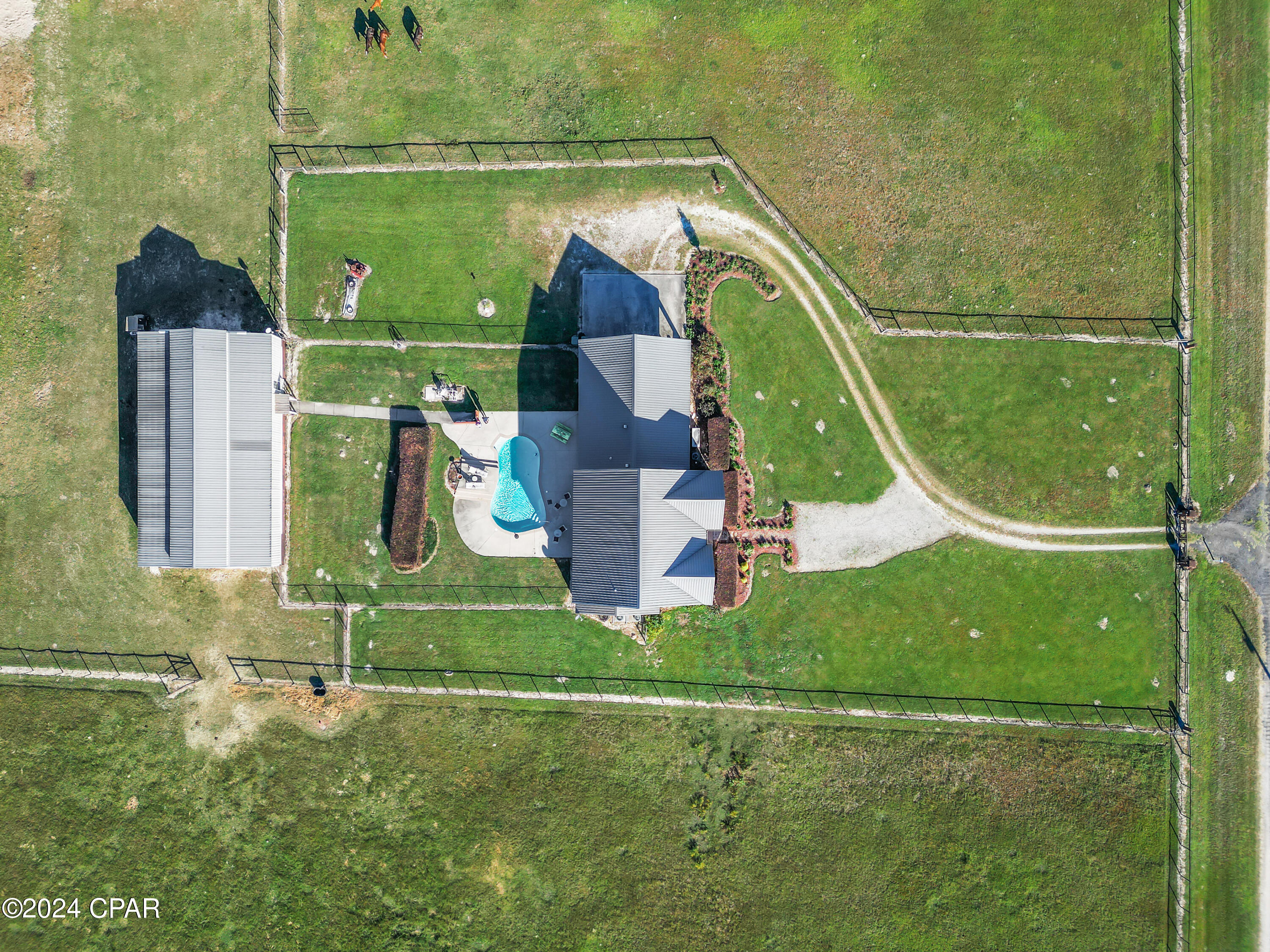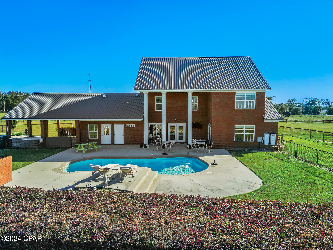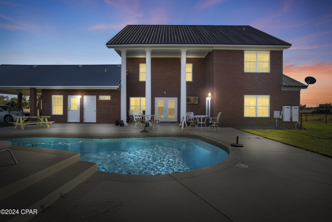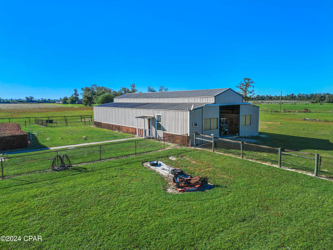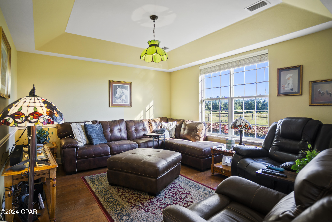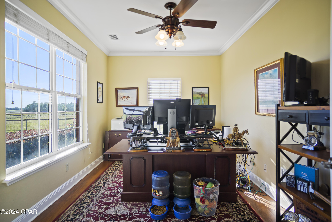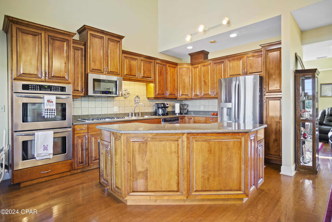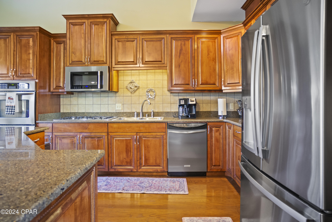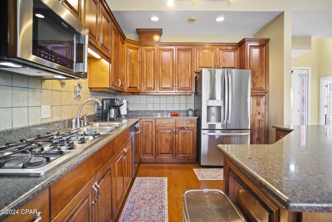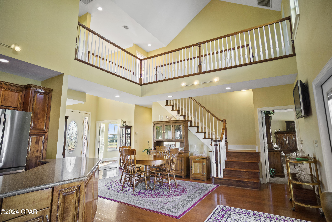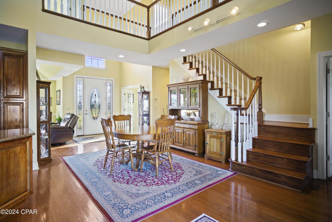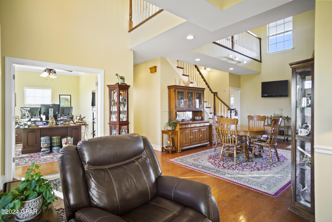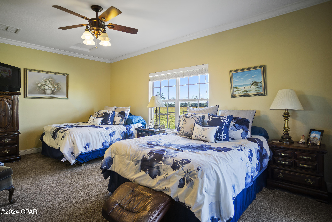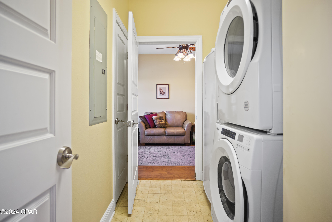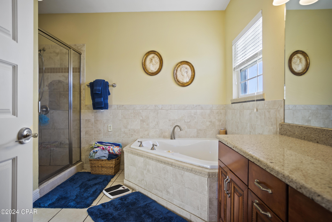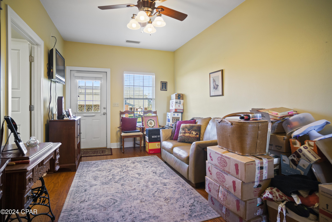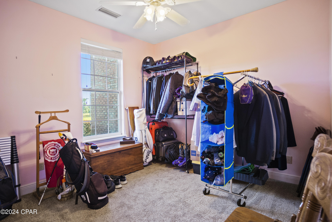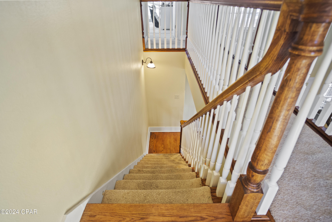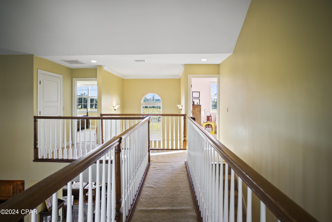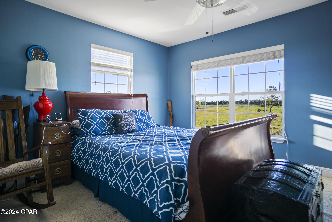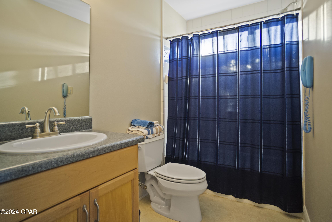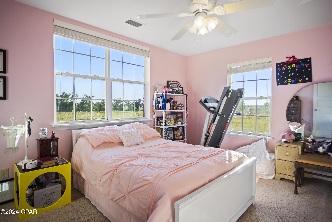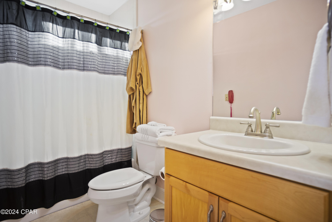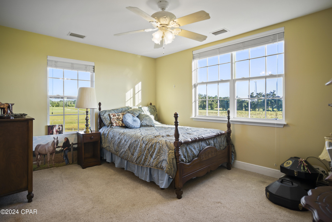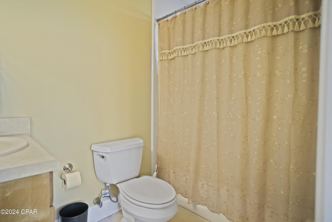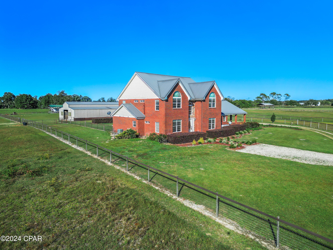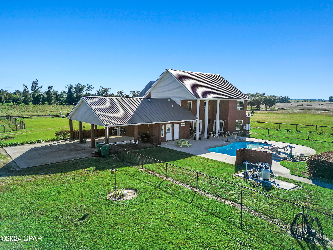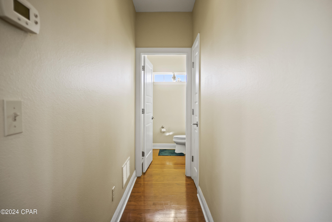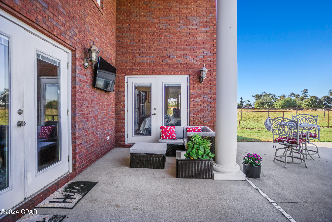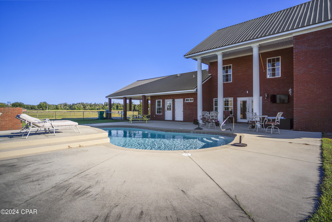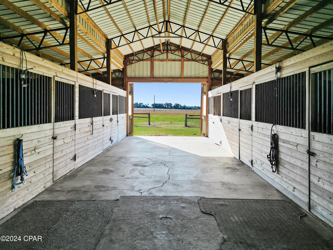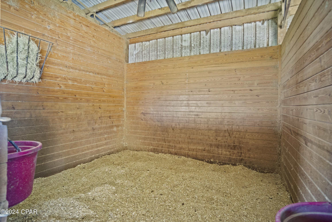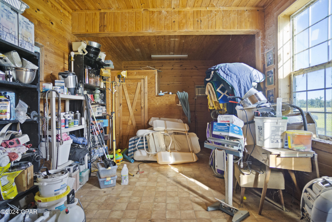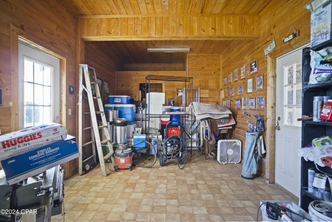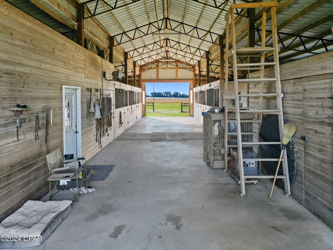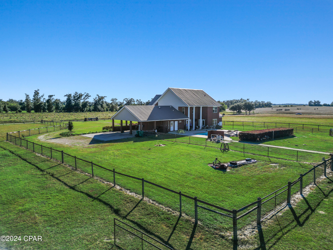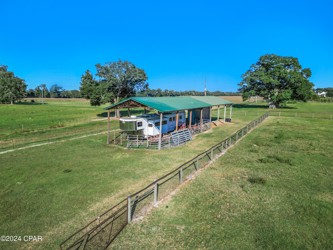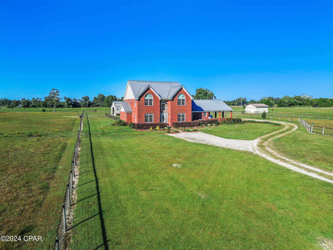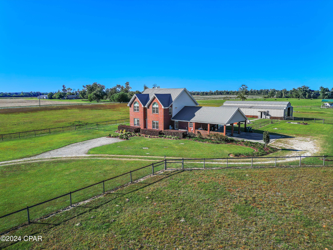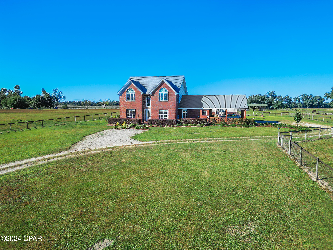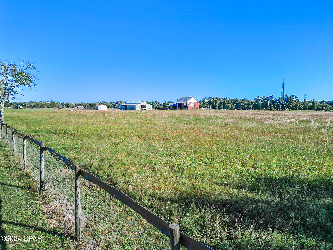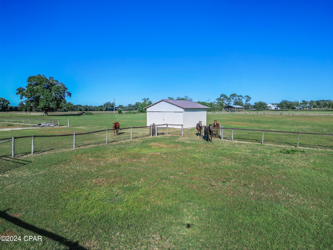5218 Chestnut Lane, Greenwood, FL 32443
Property Photos
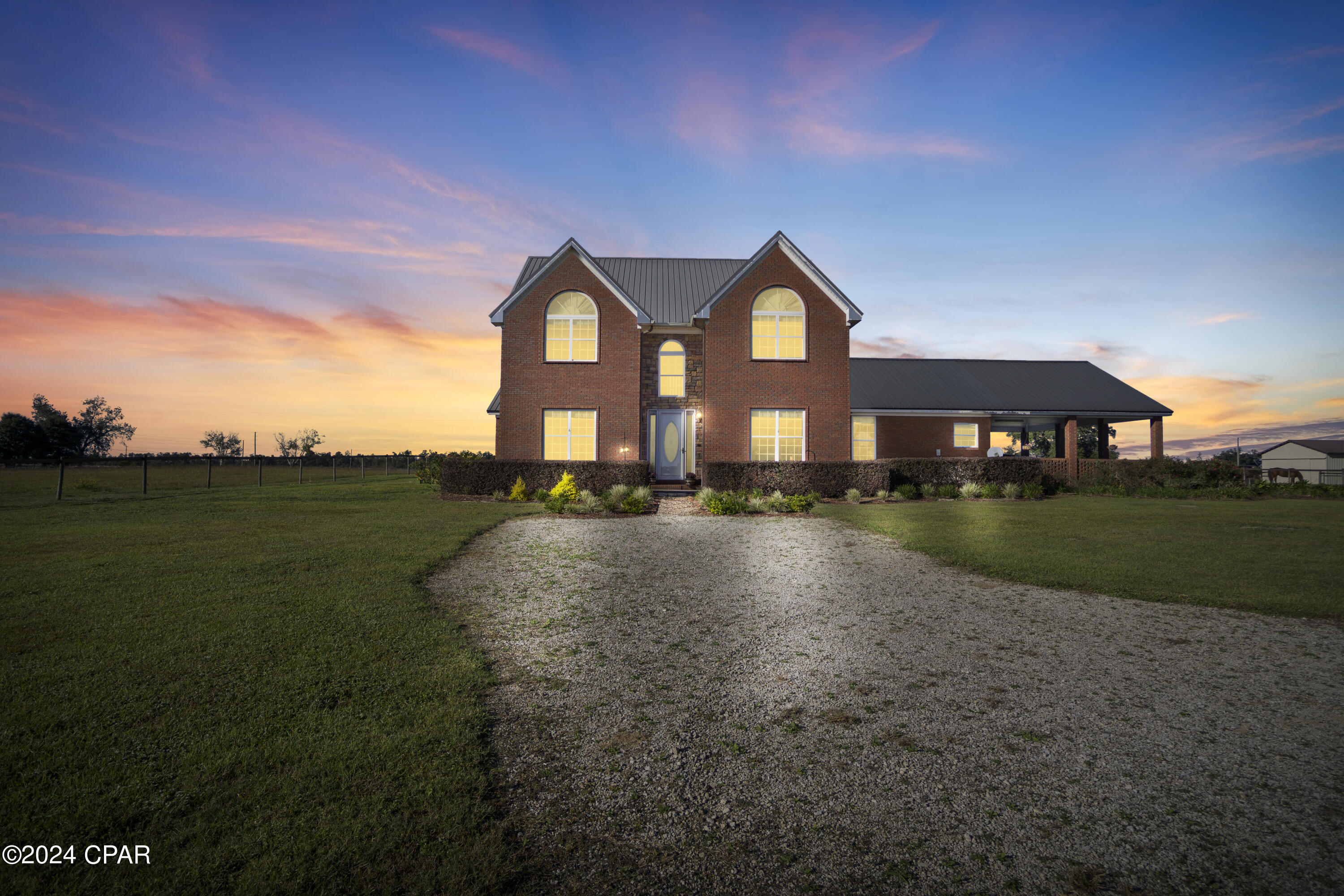
Would you like to sell your home before you purchase this one?
Priced at Only: $949,000
For more Information Call:
Address: 5218 Chestnut Lane, Greenwood, FL 32443
Property Location and Similar Properties
- MLS#: 764033 ( Residential )
- Street Address: 5218 Chestnut Lane
- Viewed: 35
- Price: $949,000
- Price sqft: $0
- Waterfront: No
- Year Built: 2006
- Bldg sqft: 0
- Bedrooms: 5
- Total Baths: 7
- Full Baths: 7
- Days On Market: 68
- Additional Information
- Geolocation: 30.9018 / -85.1592
- County: JACKSON
- City: Greenwood
- Zipcode: 32443
- Subdivision: No Named Subdivision
- Elementary School: Malone
- Middle School: Malone
- High School: Malone
- Provided by: Clear Choice Realty Group, INC
- DMCA Notice
-
DescriptionWelcome to your elegant country estate situated on a manicured 15.72 acres. This beautiful property exemplifies modern country living. When you arrive at the home you are greeted with a custom set of artistic electric gates that lead though the irrigated landscaped yard and to the 3 car attached carport. As you step inside, you will be greeted by breathtaking oak hardwood floors, a double door glass doorway that opens the office to the left and to the living room on the right. The grand kitchen features towering cathedral ceilings, gorgeous oak cabinets, granite countertops, double ovens, and a center island. The spacious dining room is a few steps away. There is a master suite on the first floor along with a separate guest/mother in law's suite, with its own living room and full kitchen. Upstairs there are an additional three roomy bedrooms, each with their own full baths. The rear yard has an expansive patio area that overlooks the inground gunite pool, perfect for entertaining and relaxing. Never be without power with the propane powered whole home generator.The 40x70 barn features six 12x12 stalls with mats and fans, a 12x24 foaling stall or workshop, airconditioned 12X24 tack room as well as a 12x12 wash rack with warm water available. There is a shoo fly 50 gallon spraying system in the barn. There is also a 24X84 horse trailer barn, separate highway access with electric and a storage area. There is a nice 24x24 enclosed storage barn for other implements (or toys). The fields are comprised of improved coastal Bermuda grass. The property has horse safe fencing, perimeter and cross fenced throughout. There is plenty of room for a round pen and an arena (easily built with the sandy loam soils on the property). Make an appointment today to see this special property! This property is also being offered with approx. 9.2 acres, home and horse barn for $829,000.
Payment Calculator
- Principal & Interest -
- Property Tax $
- Home Insurance $
- HOA Fees $
- Monthly -
Features
Building and Construction
- Covered Spaces: 3.00
- Exterior Features: Columns, Deck, SprinklerIrrigation
- Fencing: ChainLink, CrossFenced, Fenced, Full, Pasture, Perimeter
- Living Area: 3512.00
- Other Structures: Outbuilding, PoleBarn, RvBoatStorage, Barns, UtilityBuildings
- Roof: Metal
Land Information
- Lot Features: Agricultural, Cleared, CornerLot, Landscaped, Pasture
School Information
- High School: Malone
- Middle School: Malone
- School Elementary: Malone
Garage and Parking
- Garage Spaces: 0.00
- Open Parking Spaces: 0.00
- Parking Features: AdditionalParking, CircularDriveway, Carport, Driveway, ElectricGate, Gravel, Gated, Oversized, Paved, RvAccessParking
Eco-Communities
- Pool Features: Gunite, InGround
- Water Source: Well
Utilities
- Carport Spaces: 0.00
- Cooling: CentralAir, CeilingFans, HeatPump
- Electric: Generator, Volts220
- Heating: Central, Electric, HeatPump
- Road Frontage Type: Highway, PrivateRoad
- Sewer: SepticTank
- Utilities: ElectricityConnected, SepticAvailable, TrashCollection, WaterAvailable
Finance and Tax Information
- Home Owners Association Fee: 0.00
- Insurance Expense: 0.00
- Net Operating Income: 0.00
- Other Expense: 0.00
- Pet Deposit: 0.00
- Security Deposit: 0.00
- Tax Year: 2023
- Trash Expense: 0.00
Other Features
- Accessibility Features: AccessibleWasherDryer, AccessibleFullBath, AccessibleBedroom, AccessibleCommonArea, StandbyGenerator, AccessibleCentralLivingArea, CentralLivingArea, AccessibleDoors, AccessibleEntrance, AccessibleHallways
- Appliances: Dishwasher, Microwave, Refrigerator, RangeHood
- Furnished: Negotiable
- Interior Features: BreakfastBar, CathedralCeilings, HighCeilings, KitchenIsland, SplitBedrooms, EntranceFoyer
- Legal Description: OR 1075 P 130 COMM AT SWC OF SECT, RUN N ALONG SECT & C/L OF STRD #71 (100 FT RTWY)
- Area Major: 09 - Jackson County
- Occupant Type: Occupied
- Parcel Number: 20-6N-09-0490-0000-0070
- Style: Colonial
- The Range: 0.00
- Views: 35
Nearby Subdivisions


