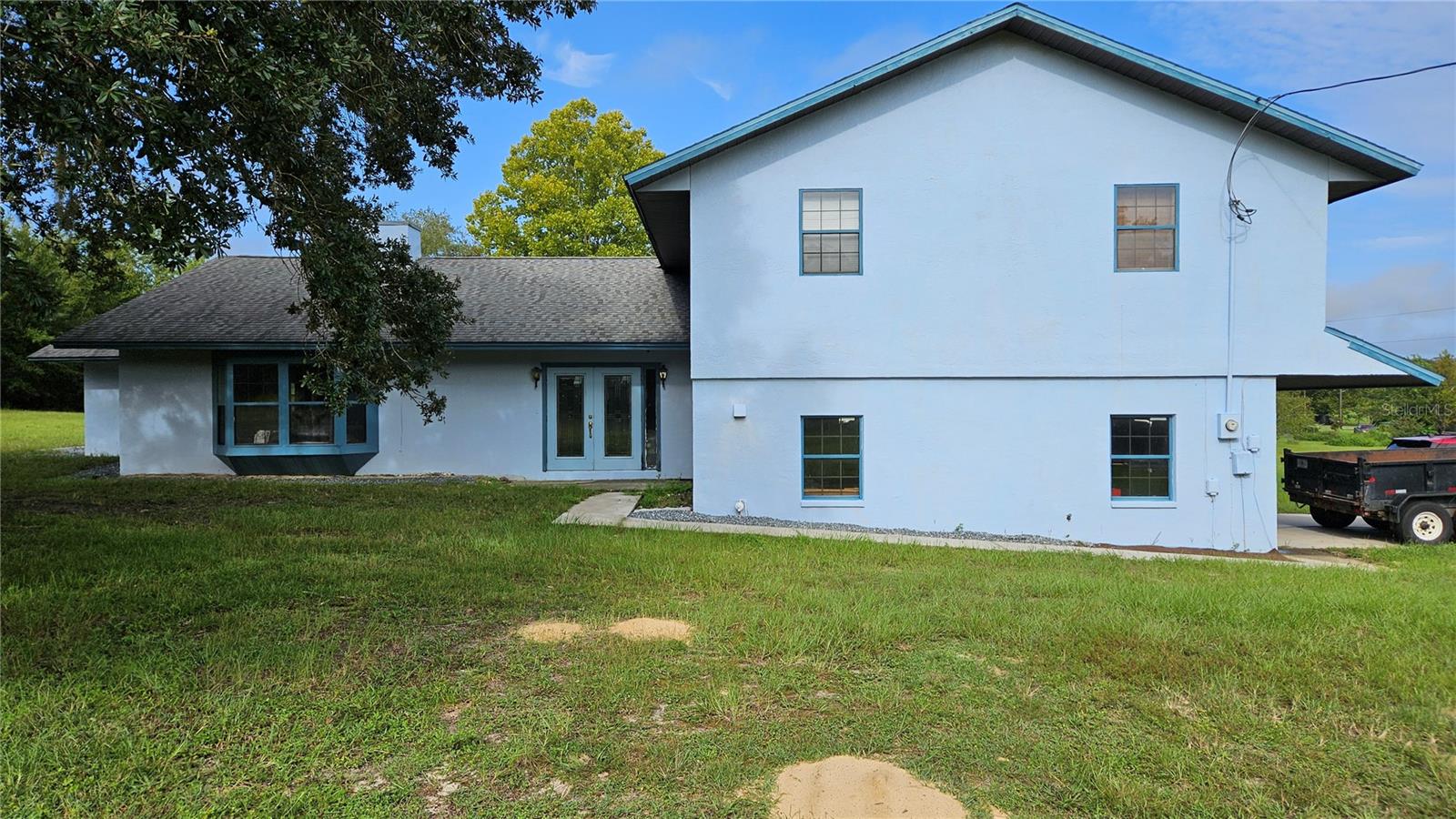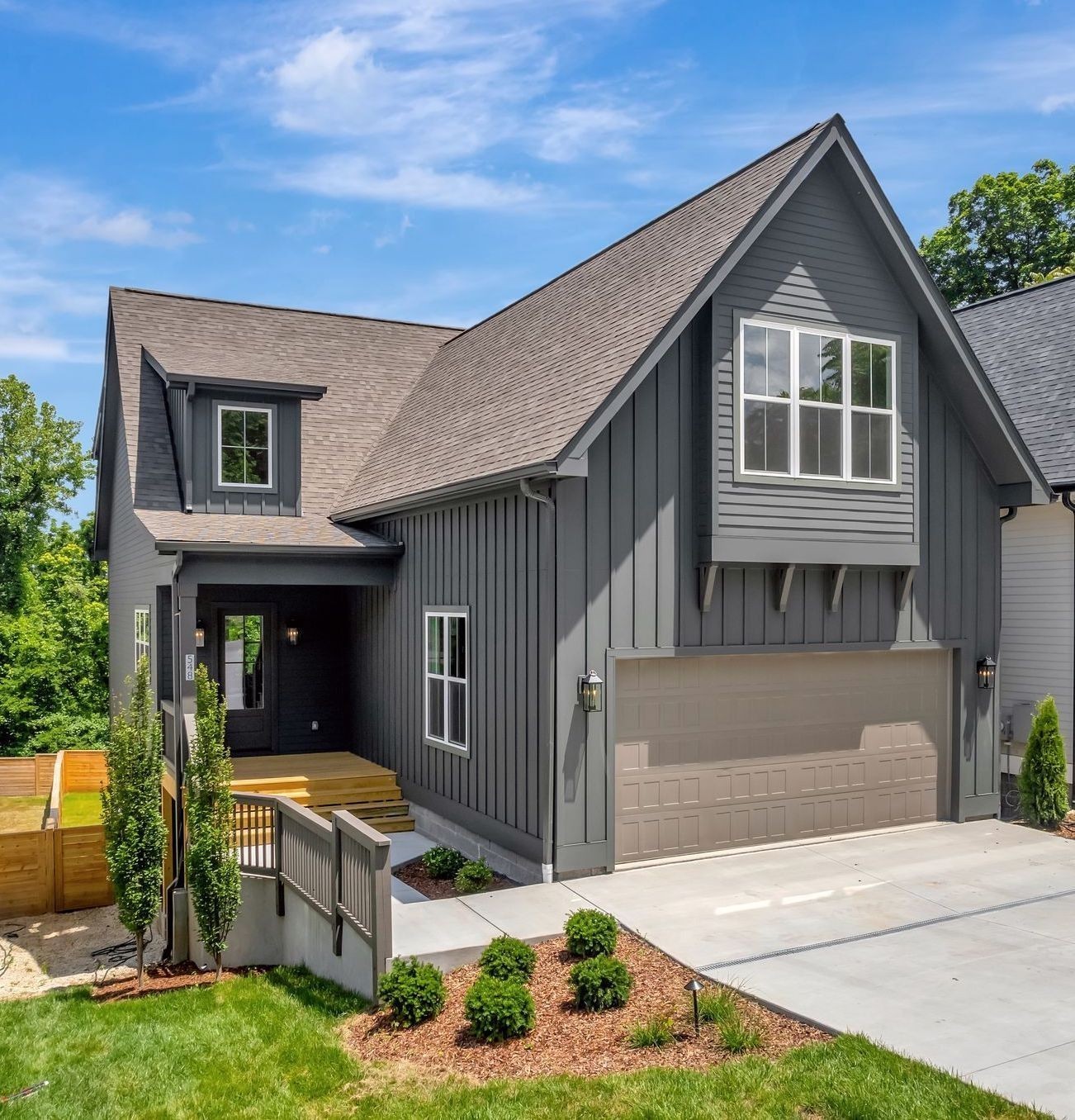3601 Treyburn Path, Lecanto, FL 34461
Property Photos

Would you like to sell your home before you purchase this one?
Priced at Only: $595,000
For more Information Call:
Address: 3601 Treyburn Path, Lecanto, FL 34461
Property Location and Similar Properties
- MLS#: 838449 ( Residential )
- Street Address: 3601 Treyburn Path
- Viewed: 81
- Price: $595,000
- Price sqft: $181
- Waterfront: No
- Year Built: 2022
- Bldg sqft: 3290
- Bedrooms: 3
- Total Baths: 2
- Full Baths: 2
- Garage / Parking Spaces: 2
- Days On Market: 54
- Additional Information
- County: CITRUS
- City: Lecanto
- Zipcode: 34461
- Subdivision: Black Diamond Ranch
- Elementary School: Central Ridge Elementary
- Middle School: Citrus Springs Middle
- High School: Lecanto High
- Provided by: RE/MAX Realty One

- DMCA Notice
-
DescriptionThis 2 year new home located on the 1st hole of the Ranch course in Black Diamond Ranch is the perfect well earned reward at the end of the day. The magic starts the moment you step onto the front walk! The double French leaded glass doors beckon you to come in! The space is refreshingly open with an abundant feeling of everyday luxury at your fingertips. The gourmet kitchen boasts twice the number of cabinets found in most comparably sized homes plus a full walk in pantry found in none! A glossy white wall of cabinets accented with brushed gold knobs, dimensional tile backsplash and stone counters add dramatic contrast with the 5 x 9 MacDaddy Island topped with black and gold flake granite. Coordinating matte black sink, faucet and vent hood complete the designer touch. The unobstructed view from the dining area brings the sunshine into your daily routine! Set the mood every night with the electric fireplace set into the stacked stone hearth and topped with shiplap above the mantle. The timeless beauty of Plantation shutters completes the understated elegance in this modern design home. The executive suite features a gorgeous, tiled vanity wall with double sinks, double walk in closets with built in shelving, drawers and baskets to facilitate your every wardrobe need and a luxurious soaking tub next to the walk in shower. The guest suites also offer built in closet systems and a common guest bath. Liquid epoxy floors finish off the lanai and humongous garage big enough for a pair of SUVs and golf carts! The Black Diamond Club offers fun for everyone with a variety of optional choices from golf, sports or social memberships to choose from that allow residents to start living the lifestyle you imagine!
Payment Calculator
- Principal & Interest -
- Property Tax $
- Home Insurance $
- HOA Fees $
- Monthly -
Features
Building and Construction
- Covered Spaces: 0.00
- Exterior Features: SprinklerIrrigation, Landscaping, ConcreteDriveway
- Flooring: LuxuryVinylPlank, Tile
- Living Area: 2232.00
- Roof: Tile, RidgeVents
Land Information
- Lot Features: Flat, OnGolfCourse, Rectangular, Trees
School Information
- High School: Lecanto High
- Middle School: Citrus Springs Middle
- School Elementary: Central Ridge Elementary
Garage and Parking
- Garage Spaces: 2.00
- Open Parking Spaces: 0.00
- Parking Features: Attached, Concrete, Driveway, Garage, GarageDoorOpener
Eco-Communities
- Pool Features: None
- Water Source: Public
Utilities
- Carport Spaces: 0.00
- Cooling: CentralAir, Electric
- Heating: HeatPump
- Road Frontage Type: PrivateRoad
- Sewer: PublicSewer
- Utilities: UndergroundUtilities
Finance and Tax Information
- Home Owners Association Fee Includes: CableTv, HighSpeedInternet, LegalAccounting, ReserveFund, RoadMaintenance, StreetLights, Security
- Home Owners Association Fee: 640.00
- Insurance Expense: 0.00
- Net Operating Income: 0.00
- Other Expense: 0.00
- Pet Deposit: 0.00
- Security Deposit: 0.00
- Tax Year: 2024
- Trash Expense: 0.00
Other Features
- Appliances: BuiltInOven, ConvectionOven, Dishwasher, ElectricCooktop, ElectricOven, Disposal, Microwave, Refrigerator, RangeHood, WaterHeater
- Association Name: Black Diamond POA
- Association Phone: 352-234-8855
- Interior Features: Attic, BreakfastBar, Bathtub, TrayCeilings, Fireplace, GardenTubRomanTub, PrimarySuite, OpenFloorplan, Pantry, PullDownAtticStairs, StoneCounters, SplitBedrooms, SeparateShower, TubShower, WalkInClosets, WoodCabinets, FrenchDoorsAtriumDoors, FirstFloorEntry, SlidingGlassDoors
- Legal Description: TREYBURN VILLAGE PB 15 PG 102 LOT 6
- Levels: One
- Area Major: 14
- Occupant Type: Owner
- Parcel Number: 2765330
- Possession: Closing
- Style: Contemporary, Ranch, OneStory
- The Range: 0.00
- Views: 81
- Zoning Code: PDR
Similar Properties
Nearby Subdivisions
Barton Creek Village
Bermuda Dunes Village
Black Diamond
Black Diamond Ranch
Brentwood Villas 04
Brentwood Villas Rep
Brentwood Villas Vi
Cinnamon Ridge
Citrus Hills - Brentwood
Citrus Hills - Kensington Esta
Crystal Glen
Crystal Hill Mini Farms
Crystal Hills Mini Farms Un 3
Crystal Oak
Crystal Oaks
Crystal Oaks 4th Add
Crystal Oaks Eighth Add
Flying Dutchman Est.
Flying Dutchman Estates Ph 01
Forest Hills
Halo Hills
Heather Ridge Aka Crystal Oaks
Hills Of Avalon
Kensington Estates
Lecanto 1st Add
Lecanto Acres
Leisure Acres
Mayfield Acres
New Mayfield Acres 01 Rep
None
Not In Hernando
Not On List
Pleasant Acres
Rovan Farms
Timberlane Est.
Timberlane Estates
West Chase
Westchase Ph I











































































