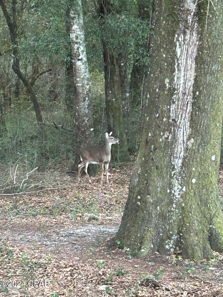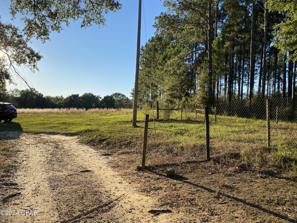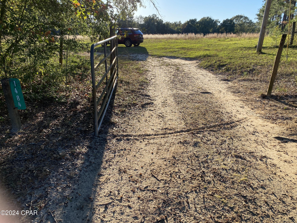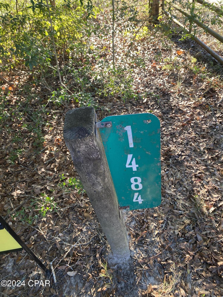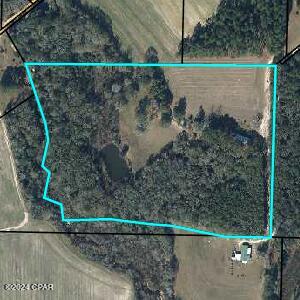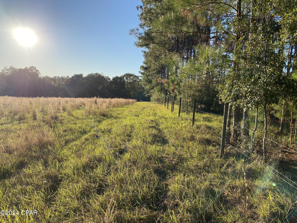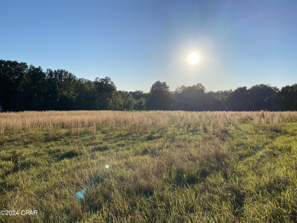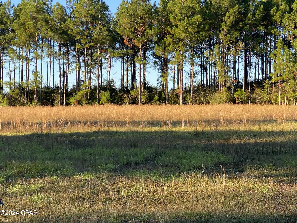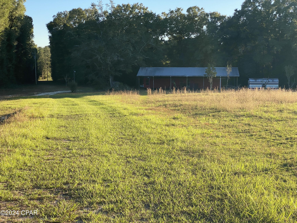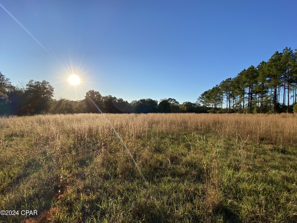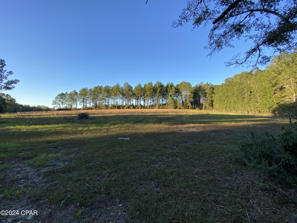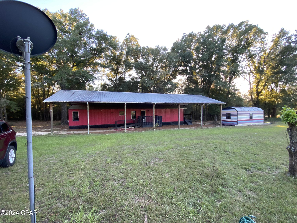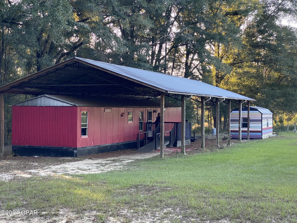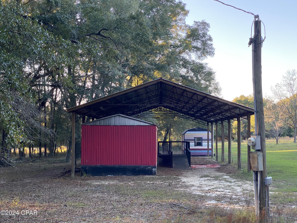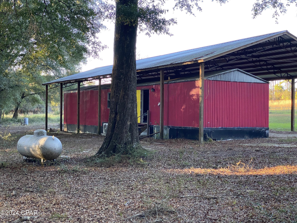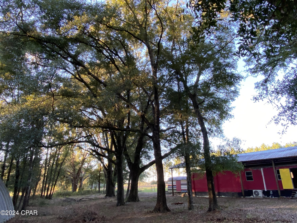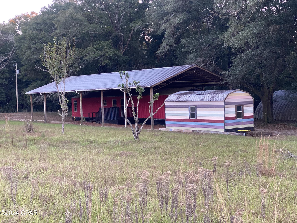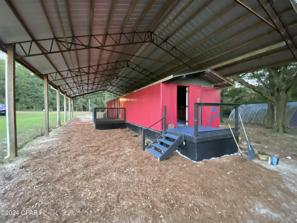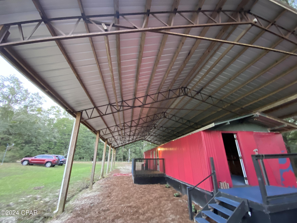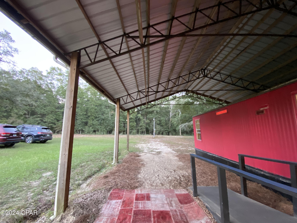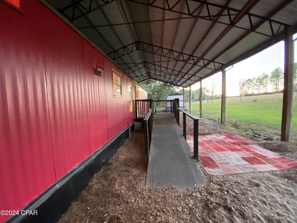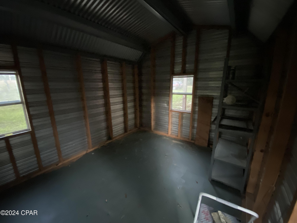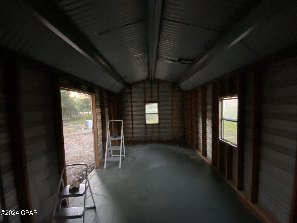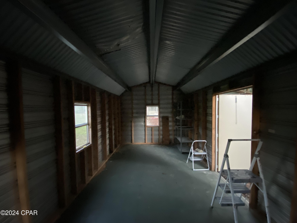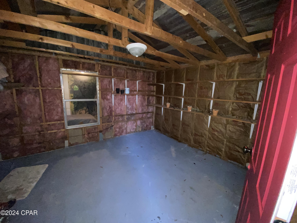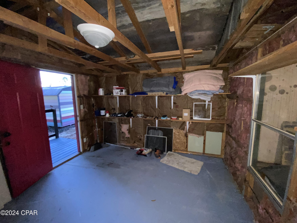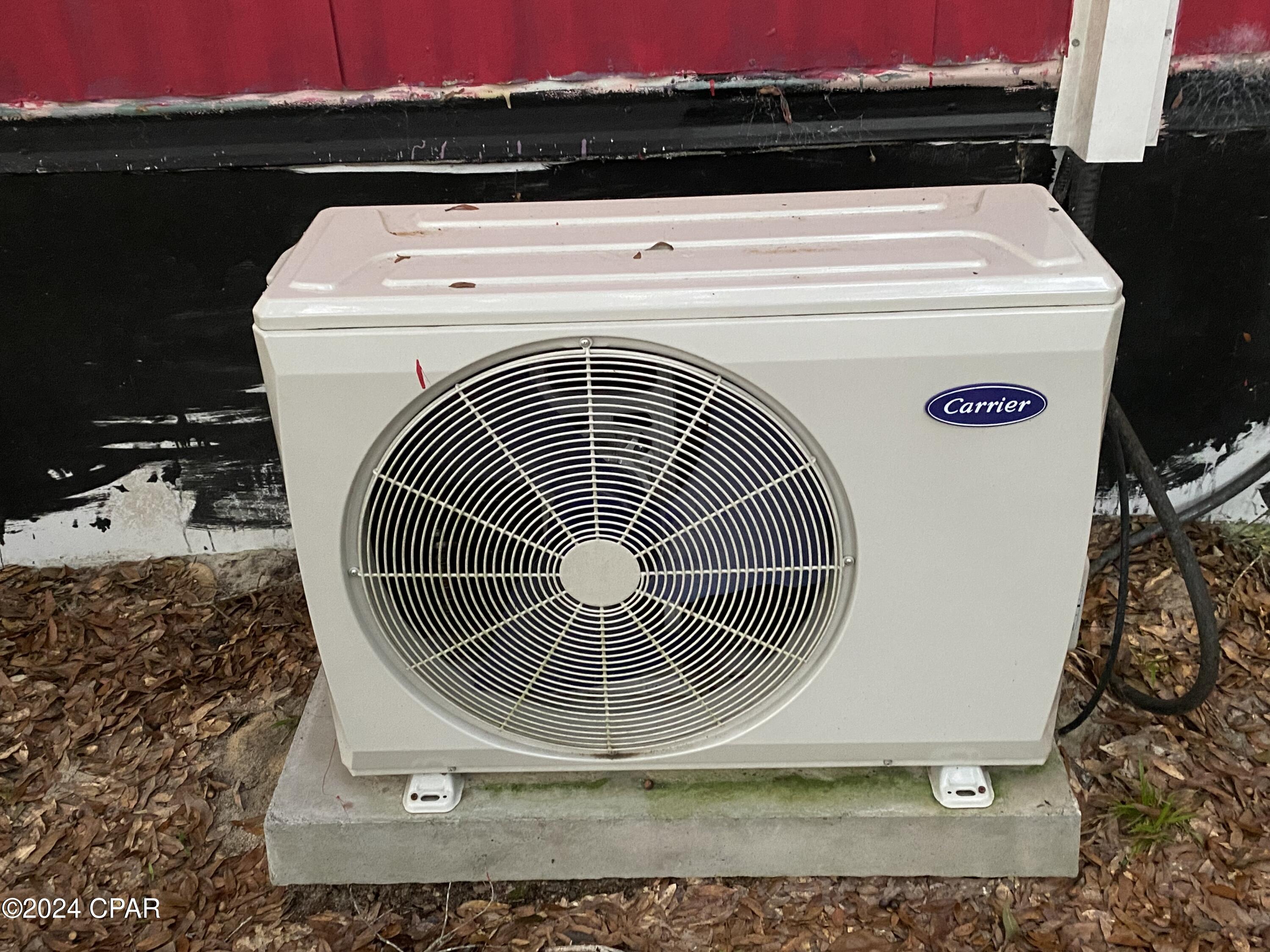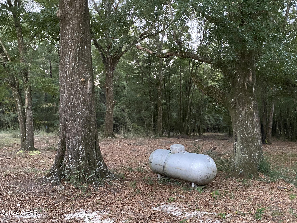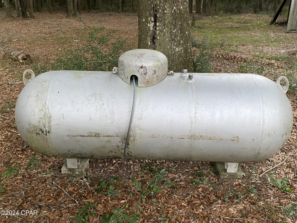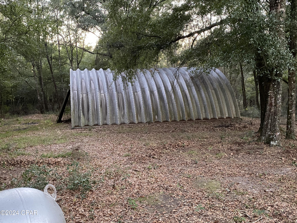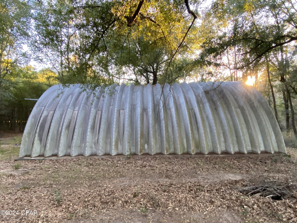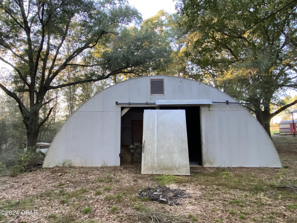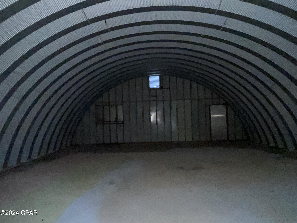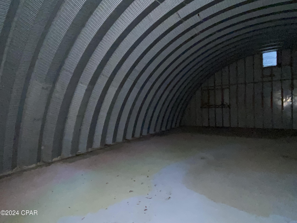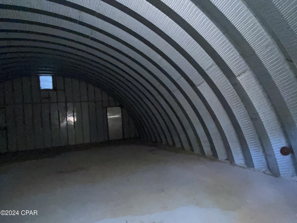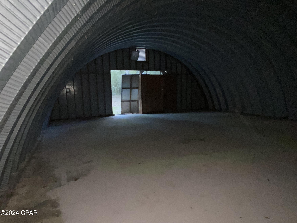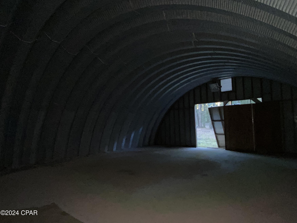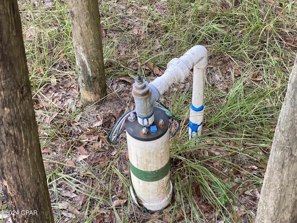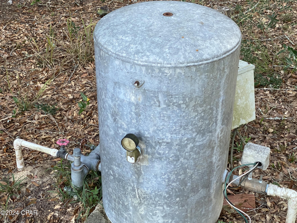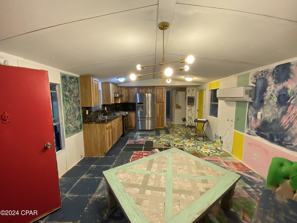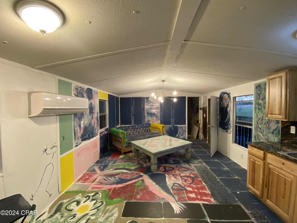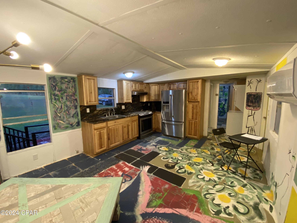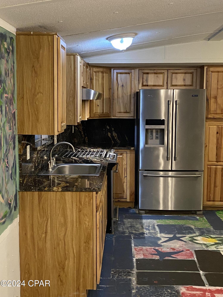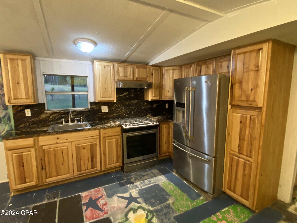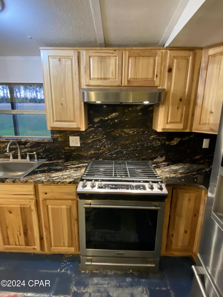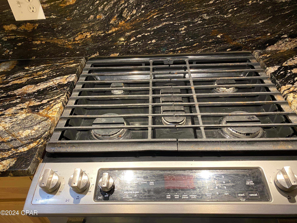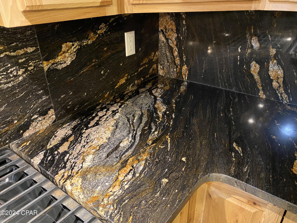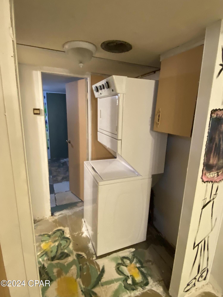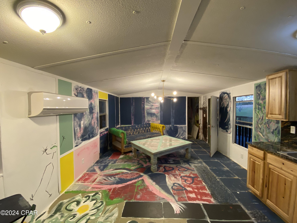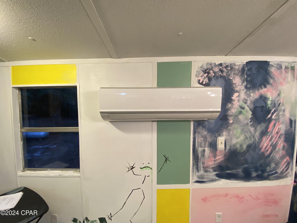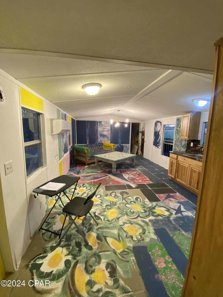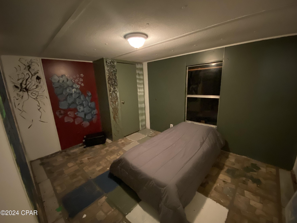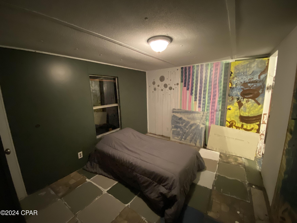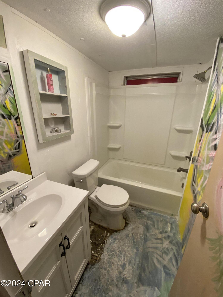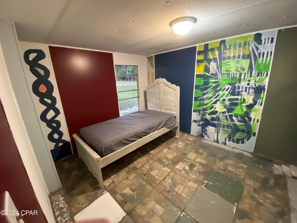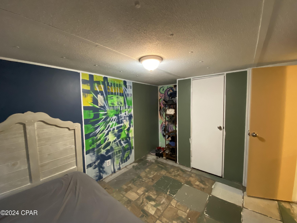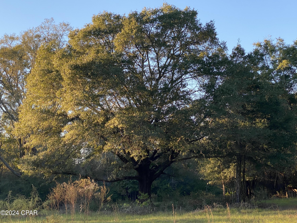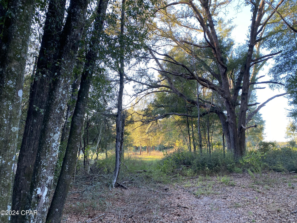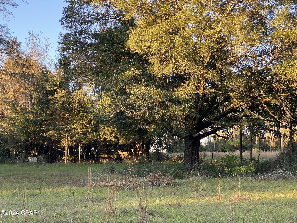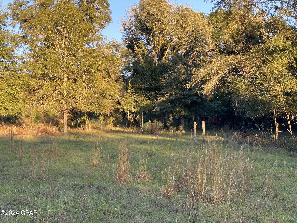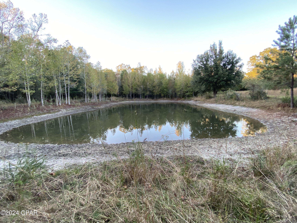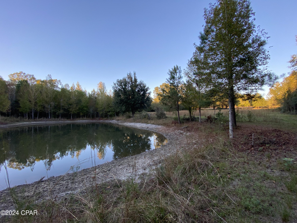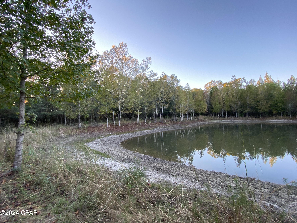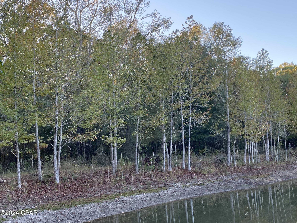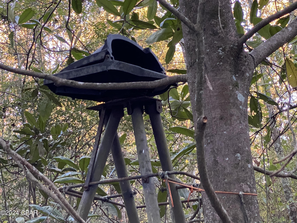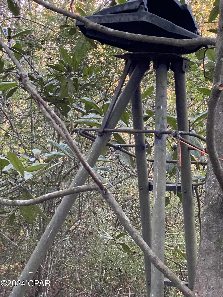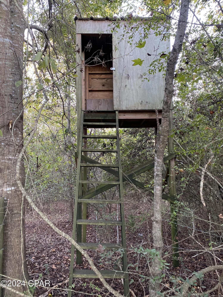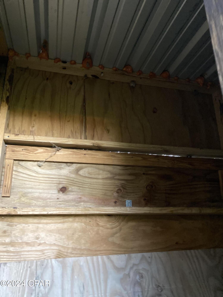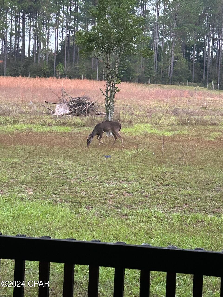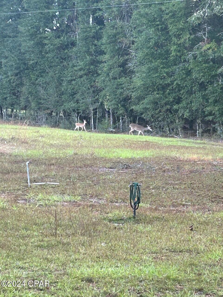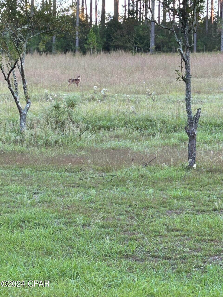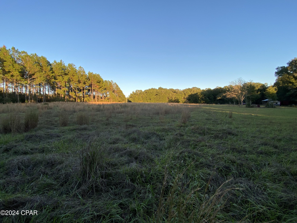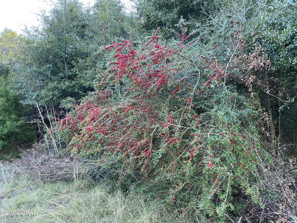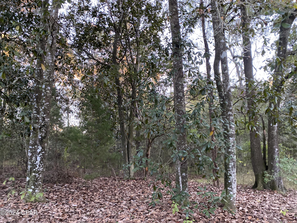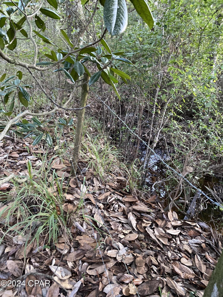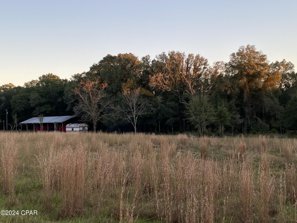1484 Vaughn Dead River Road, Westville, FL 32464
Property Photos
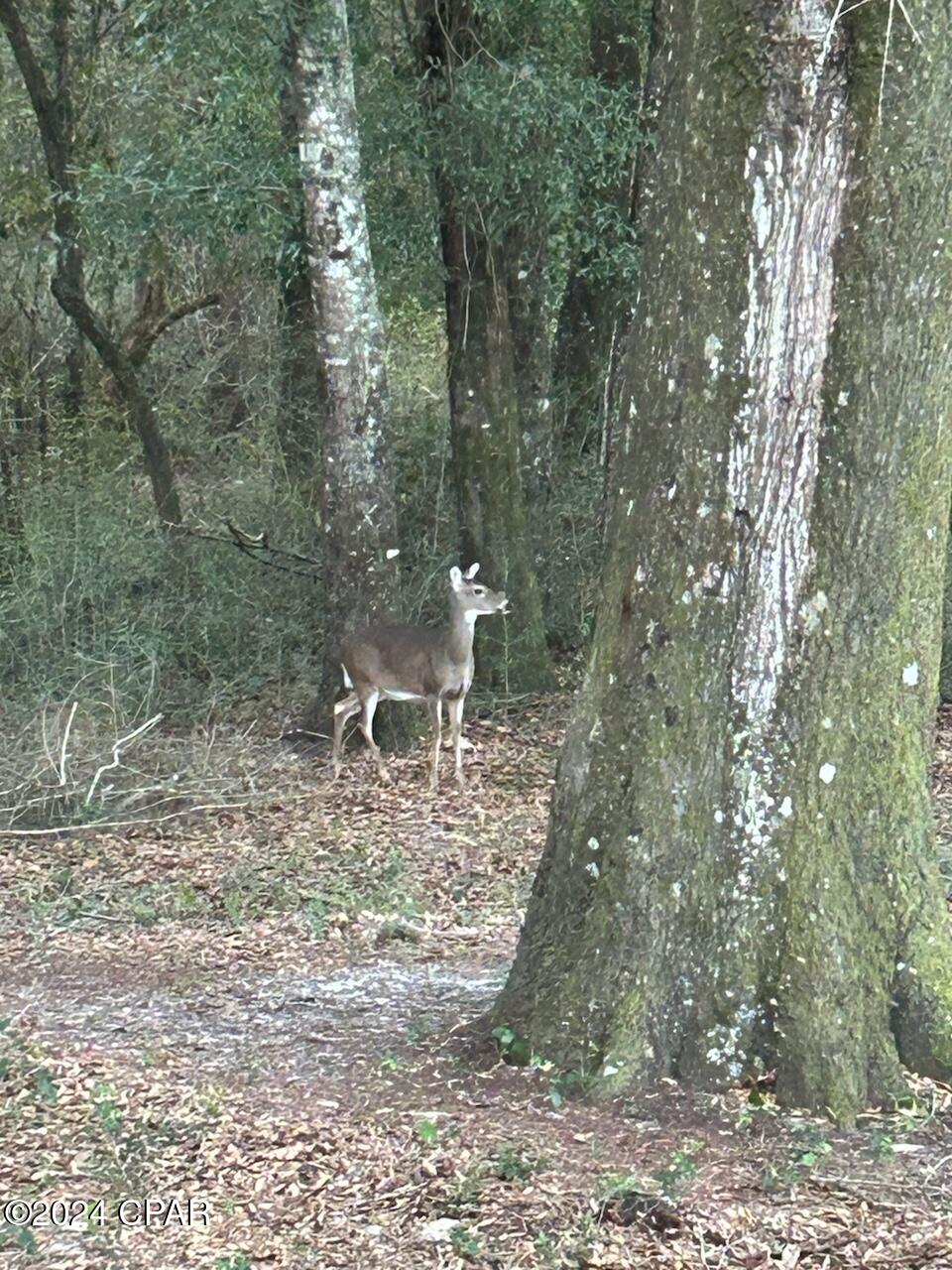
Would you like to sell your home before you purchase this one?
Priced at Only: $505,000
For more Information Call:
Address: 1484 Vaughn Dead River Road, Westville, FL 32464
Property Location and Similar Properties
- MLS#: 765171 ( Residential )
- Street Address: 1484 Vaughn Dead River Road
- Viewed: 30
- Price: $505,000
- Price sqft: $0
- Waterfront: No
- Year Built: 1984
- Bldg sqft: 0
- Bedrooms: 2
- Total Baths: 1
- Full Baths: 1
- Days On Market: 56
- Additional Information
- Geolocation: 30.9199 / -85.8888
- County: HOLMES
- City: Westville
- Zipcode: 32464
- Subdivision: No Named Subdivision
- Elementary School: Ponce De Leon
- Middle School: Ponce De Leon
- High School: Ponce De Leon
- Provided by: Anchor Realty Florida
- DMCA Notice
-
DescriptionSeller says bring all offers and she will look at and consider! Do yourself a favor! Look at all the pics to take in this properties beauty and worth. Gorgeous 20 acres awaits you! Build your dream home! Enjoy an income stream from starting an rv park area or renting acreage for farming and planting. Art studio, hunting & fishing camp, private residence, rental you choose. The seller currently resides on the property to write her books, do art and enjoys the outdoors this beautiful property provides. Have toys, classic cars, farm equipment? Need a wood shop, car shop this 40x30 quonset hut, a building made of corrugated metal and having a semicircular cross section houses for you. This building has a level smooth cement floor. In addition, on the property is a 20x10 shed in excellent shape. Also, there is a lean to. Multiple species of trees reside on this acreage. Pines, spruce, cedar, hickories, gorgeous large aged oaks, elms, hackberries, magnolias, sweet gum, plum & cherry, hollie, common apple, common pear, and ginko. The mobile home has a brand new kitchen with stainless steel gas stove and hood, stainless steel refrigerator, granite counter tops and pine cabinets. Artsy for that artist enthusiast even the european coffee table and couch accent the art. There is a handi cap ramp and front porch all covered by a large pole barn with metal frame and roof. 2 bedroom 1 bath but also has a bonus room that has a separate entrance so could be a small apartment. Large propane tank, deep well water and pump, and power poles, septic tank all here. Brand new ac/heater combo unit and new water heater. The large cleared field can be planted for whatever crops you want to plant. Cattle, chickens, horses plenty of space! Equestrian farm sure thing. Beautiful large pond that houses fish surrounded by gorgeous oaks and spruce. I did mention hunting, right? Deer hunter's deer roam the property freely. Turkey can be found as well. There is a deer stand and deer hut. A stream flows on the backside but not on the property. On the backside of the property is a formation of trees that could be a private picnic area for family events you decide.
Payment Calculator
- Principal & Interest -
- Property Tax $
- Home Insurance $
- HOA Fees $
- Monthly -
Features
Building and Construction
- Covered Spaces: 0.00
- Exterior Features: CoveredPatio
- Fencing: Perimeter
- Living Area: 800.00
- Other Structures: Outbuilding, PoleBarn, Sheds, Workshop, Barns, UtilityBuildings
Land Information
- Lot Features: Agricultural, Cleared, Easement, Pasture, PondOnLot, Wooded
School Information
- High School: Ponce De Leon
- Middle School: Ponce De Leon
- School Elementary: Ponce De Leon
Garage and Parking
- Garage Spaces: 0.00
- Open Parking Spaces: 0.00
- Parking Features: Carport, Oversized
Eco-Communities
- Water Source: Well
Utilities
- Carport Spaces: 0.00
- Cooling: Ductless
- Road Frontage Type: Easement, PrivateRoad
- Sewer: SepticTank
- Utilities: Propane, SepticAvailable, WaterAvailable
Finance and Tax Information
- Home Owners Association Fee: 0.00
- Insurance Expense: 0.00
- Net Operating Income: 0.00
- Other Expense: 0.00
- Pet Deposit: 0.00
- Security Deposit: 0.00
- Trash Expense: 0.00
Other Features
- Appliances: Dryer, GasRange, GasWaterHeater, Washer
- Furnished: Partially
- Interior Features: SplitBedrooms
- Legal Description: THE S1/2 BEING 20 AC MORE OR LESS OF THE FOLLOWING DES PROPERTY: COMM AT S1/2 OF S13, T6N, R17W FOR A POB; THENCE S89 11'41''E FOR 388.75 FT TO AN IRON ON THE BANK OF A GRD CO RD; THENCE S89 11'41''E TO THE CENTER OF SAID RD FOR 38.82 FT; THENCE N51 30'24''E FOR 408.21 FT ALONG SAID RD; THENCE N48 22'59''E FOR 428.79 FT ALONG SAID ROAD; THENCE N37 08'27''E FOR 57.34 FT ALONG SA
- Area Major: 08 - Holmes County
- Occupant Type: Occupied
- Parcel Number: 1624.00-000-000-013.000
- Style: MobileHome
- The Range: 0.00
- View: Other
- Views: 30
Nearby Subdivisions


