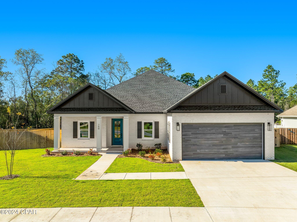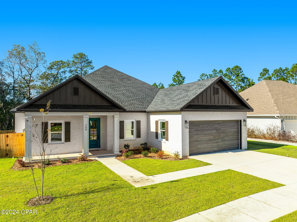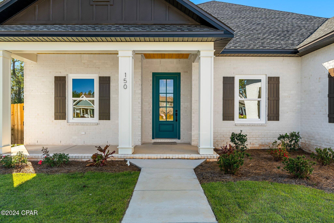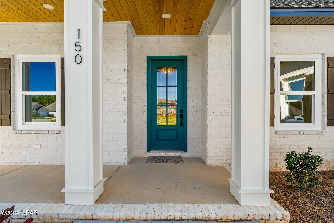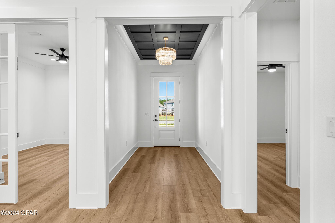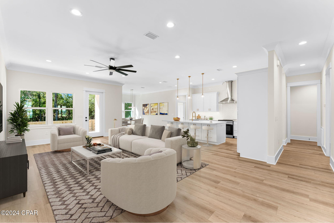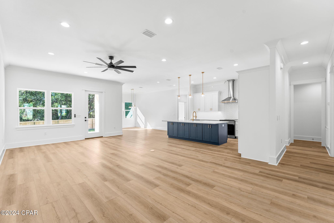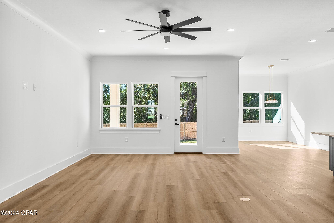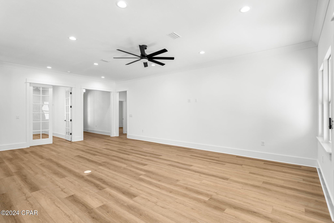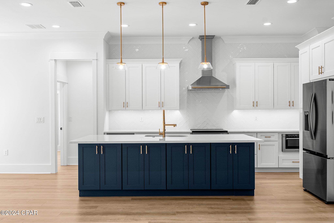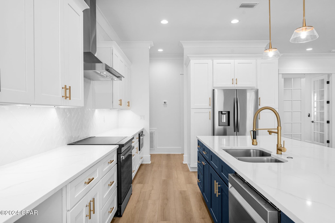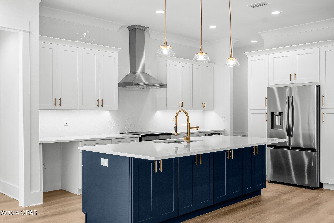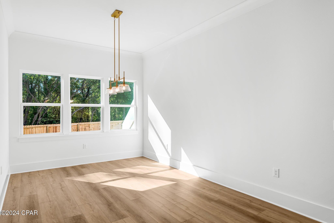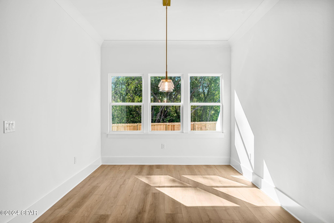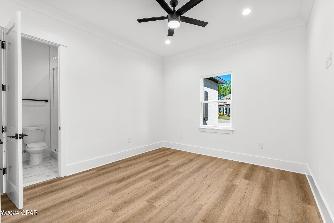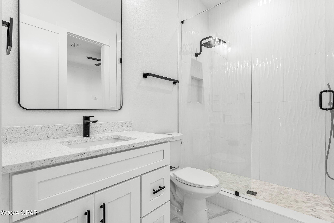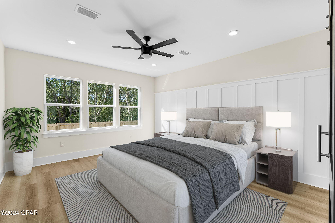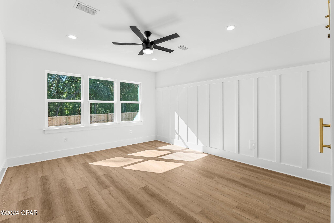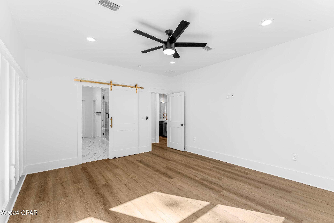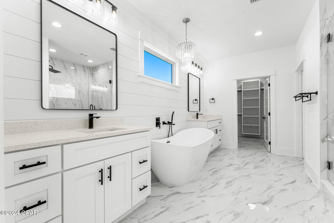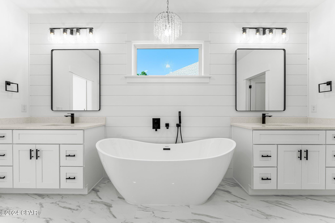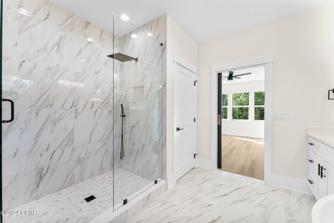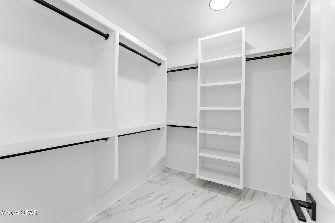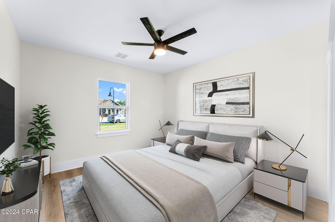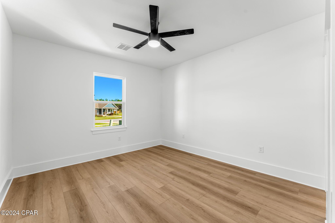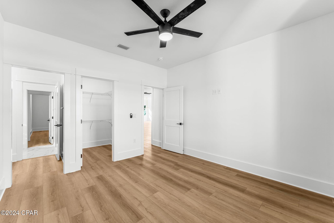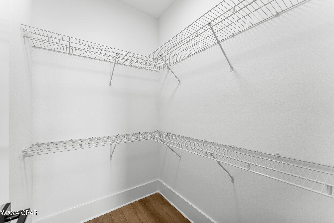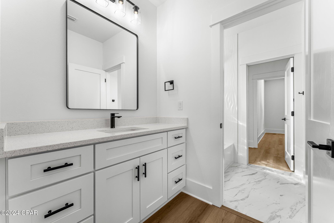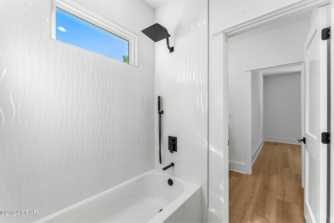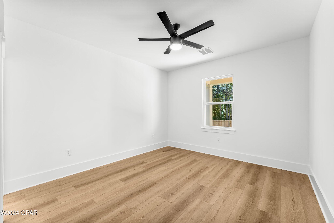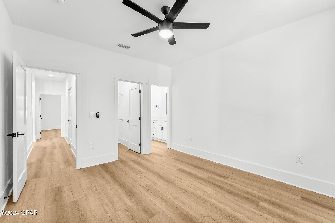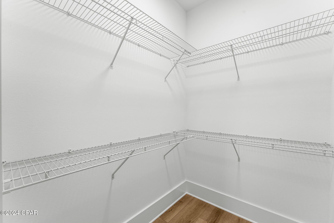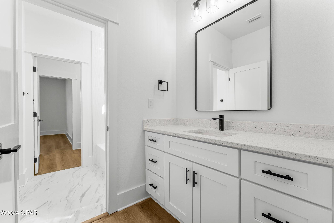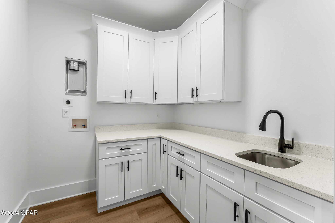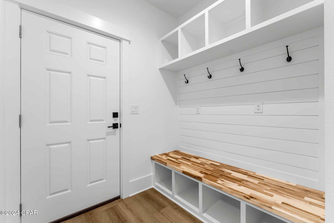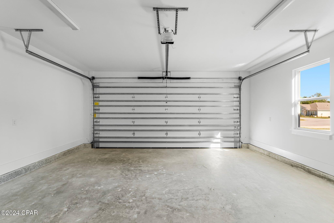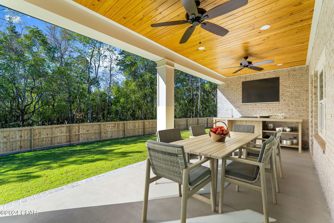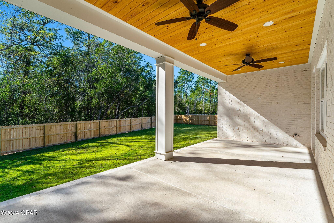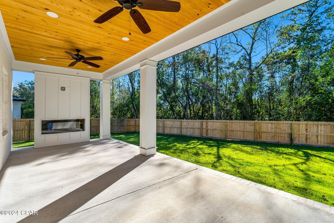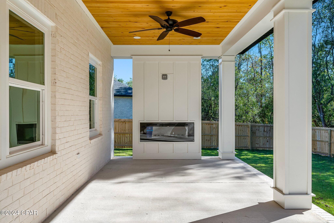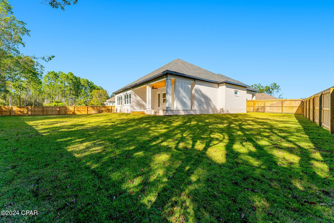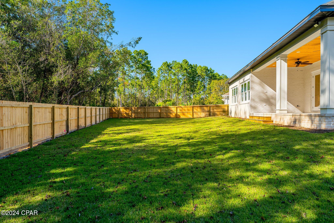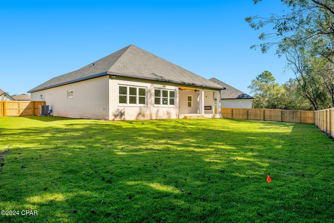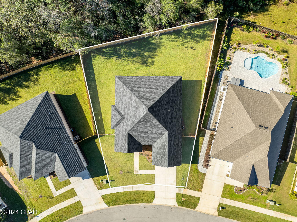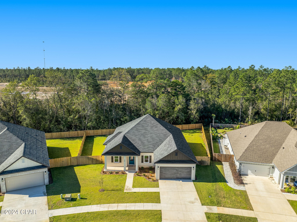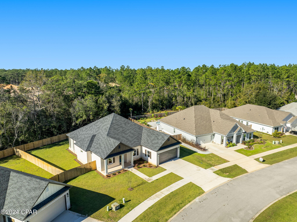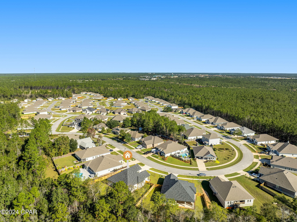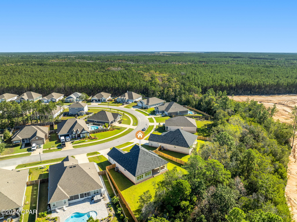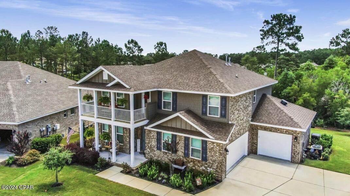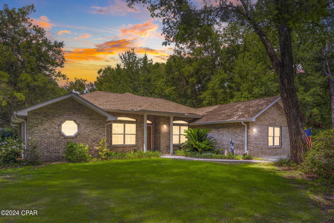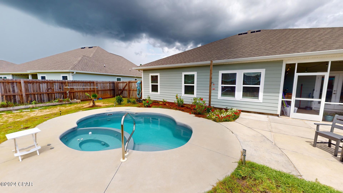150 Perimeter Place, Freeport, FL 32439
Property Photos
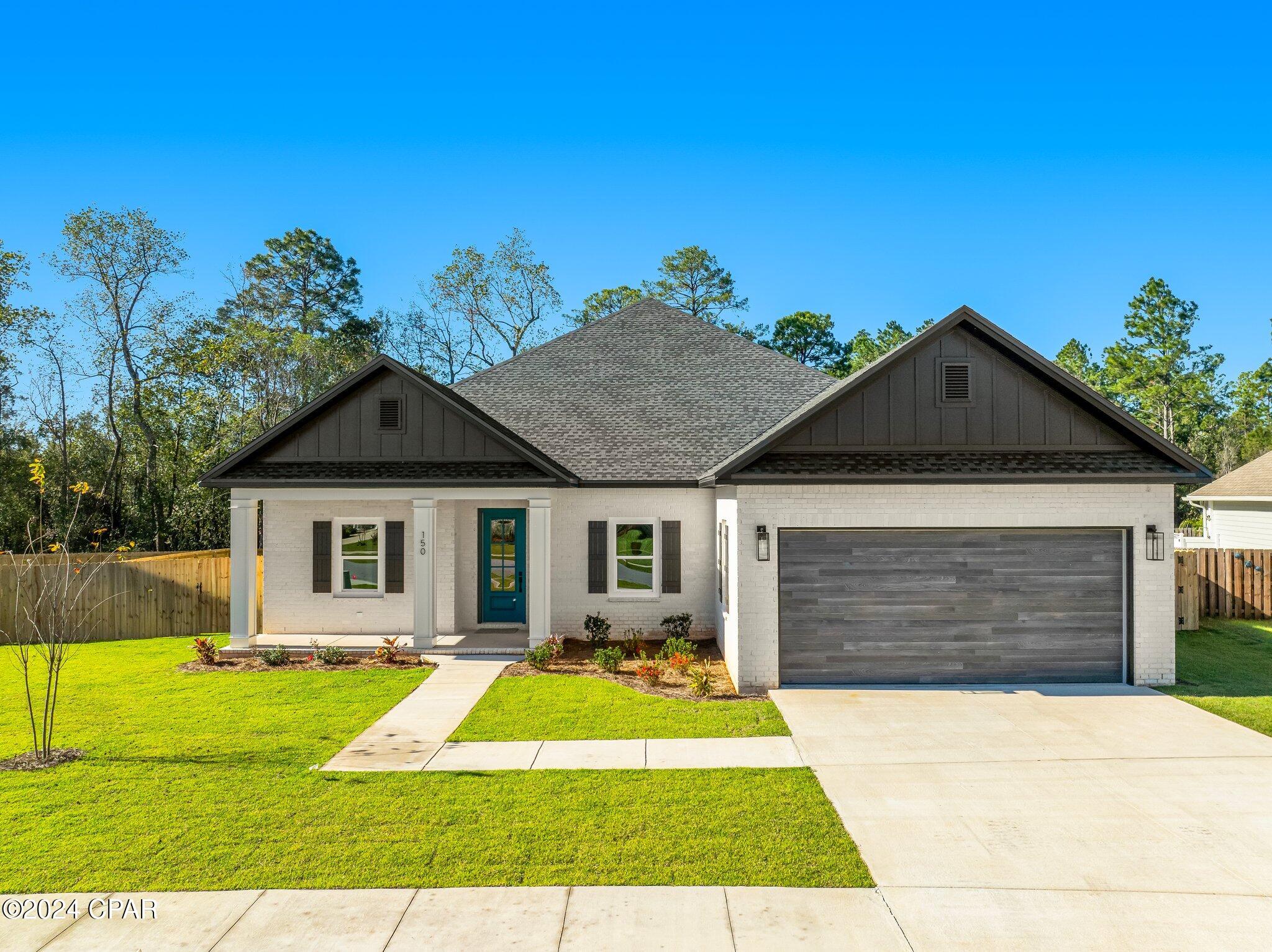
Would you like to sell your home before you purchase this one?
Priced at Only: $650,000
For more Information Call:
Address: 150 Perimeter Place, Freeport, FL 32439
Property Location and Similar Properties
- MLS#: 765663 ( Residential )
- Street Address: 150 Perimeter Place
- Viewed: 30
- Price: $650,000
- Price sqft: $0
- Waterfront: No
- Year Built: 2024
- Bldg sqft: 0
- Bedrooms: 4
- Total Baths: 3
- Full Baths: 3
- Garage / Parking Spaces: 2
- Days On Market: 42
- Additional Information
- Geolocation: 30.5198 / -86.126
- County: WALTON
- City: Freeport
- Zipcode: 32439
- Subdivision: [no Recorded Subdiv]
- Elementary School: Freeport
- Middle School: Freeport
- High School: Freeport
- Provided by: PEARCE REALTY GROUP
- DMCA Notice
-
DescriptionWelcome to your Aqua Green Retreat!Discover this custom built, single story brick home, designed for comfort and style, just 17 miles from the stunning white sand beaches of the Gulf of Mexico. Crafted with care and individuality this 4 bedroom, 3 bathroom residence offers a warm invitation to celebrate the upcoming holiday season in your new Florida home. Situated on an expansive .36 acre lot, this property is backed by serene forestry, ensuring both privacy and natural beauty. The fully fenced backyard provides ample space to create your dream outdoor oasis and build your custom pool and spa as you wish. A spacious, covered patio features a built in fireplace and is prewired for a full outdoor kitchen, making it perfect for entertaining year round. Step through the striking 8 foot Aqua Green glass door into an oversized foyer with a sophisticated ceiling design. The generous living room is designed for relaxation and flow, connecting seamlessly with the modern gourmet kitchen. Outfitted with premium Samsung stainless steel appliances, soft close cabinetry, and a stunning herringbone tile backsplash extending to the ceiling, the kitchen offers a large granite top island with cabinets all around, making it both functional and elegant.Adjacent, a bright and airy dining room with triple windows invites natural light and views of the backyard and surrounding trees.The Master Suite offers a tranquil retreat with views of the private backyard and forestry, paneled accent wall, and a barn door with brushed gold hardware. The luxurious master bath features dual vanities, freestanding soaking tub, spacious walk in shower, and a custom built closet designed to impress.Two guest bedrooms are thoughtfully positioned on the opposite side of the home, ensuring privacy. They share a Jack and Jill bathroom with oversized vanities and a bathtub. A versatile fourth bedroom, located off the living room, can easily serve as a home office or den, complete with large windows and an elegant 8 foot French door.Additional features include: two car garage with finished attic space cozy mudroom with a ship lap wall and built in cubbies, large laundry room equipped with granite countertops, multiple cabinets, and a sink for added convenience.Every detail in this home was carefully considered, blending functionality with timeless design. If you're searching for a home that feels both sophisticated and welcoming, this is a MUST SEE PROPERTY. (This is not a DR Horton home)Schedule your private tour today and take the first step toward owning a beautiful residence here in the Sunshine State! (Buyer and Buyer's Agent to verify all information and details.)
Payment Calculator
- Principal & Interest -
- Property Tax $
- Home Insurance $
- HOA Fees $
- Monthly -
Features
Building and Construction
- Covered Spaces: 0.00
- Exterior Features: Columns, SprinklerIrrigation
- Fencing: Full
- Living Area: 2606.00
School Information
- High School: Freeport
- Middle School: Freeport
- School Elementary: Freeport
Garage and Parking
- Garage Spaces: 2.00
- Open Parking Spaces: 0.00
- Parking Features: Attached, Driveway, Garage
Utilities
- Carport Spaces: 0.00
- Cooling: CentralAir
- Heating: Electric
Finance and Tax Information
- Home Owners Association Fee: 189.00
- Insurance Expense: 0.00
- Net Operating Income: 0.00
- Other Expense: 0.00
- Pet Deposit: 0.00
- Security Deposit: 0.00
- Tax Year: 2023
- Trash Expense: 0.00
Other Features
- Appliances: ElectricOven, GasWaterHeater, Microwave, Refrigerator
- Furnished: Unfurnished
- Interior Features: CathedralCeilings, CofferedCeilings, KitchenIsland, Pantry, RecessedLighting, EntranceFoyer
- Legal Description: LOT 25 ASHTON PARK PH I PB 17 PG 87 OR 2742-4718 OR 2777-730
- Area Major: 12 - Walton County
- Occupant Type: Vacant
- Parcel Number: 03-1S-19-23200-000-0250
- Style: Craftsman
- The Range: 0.00
- Views: 30
Similar Properties


