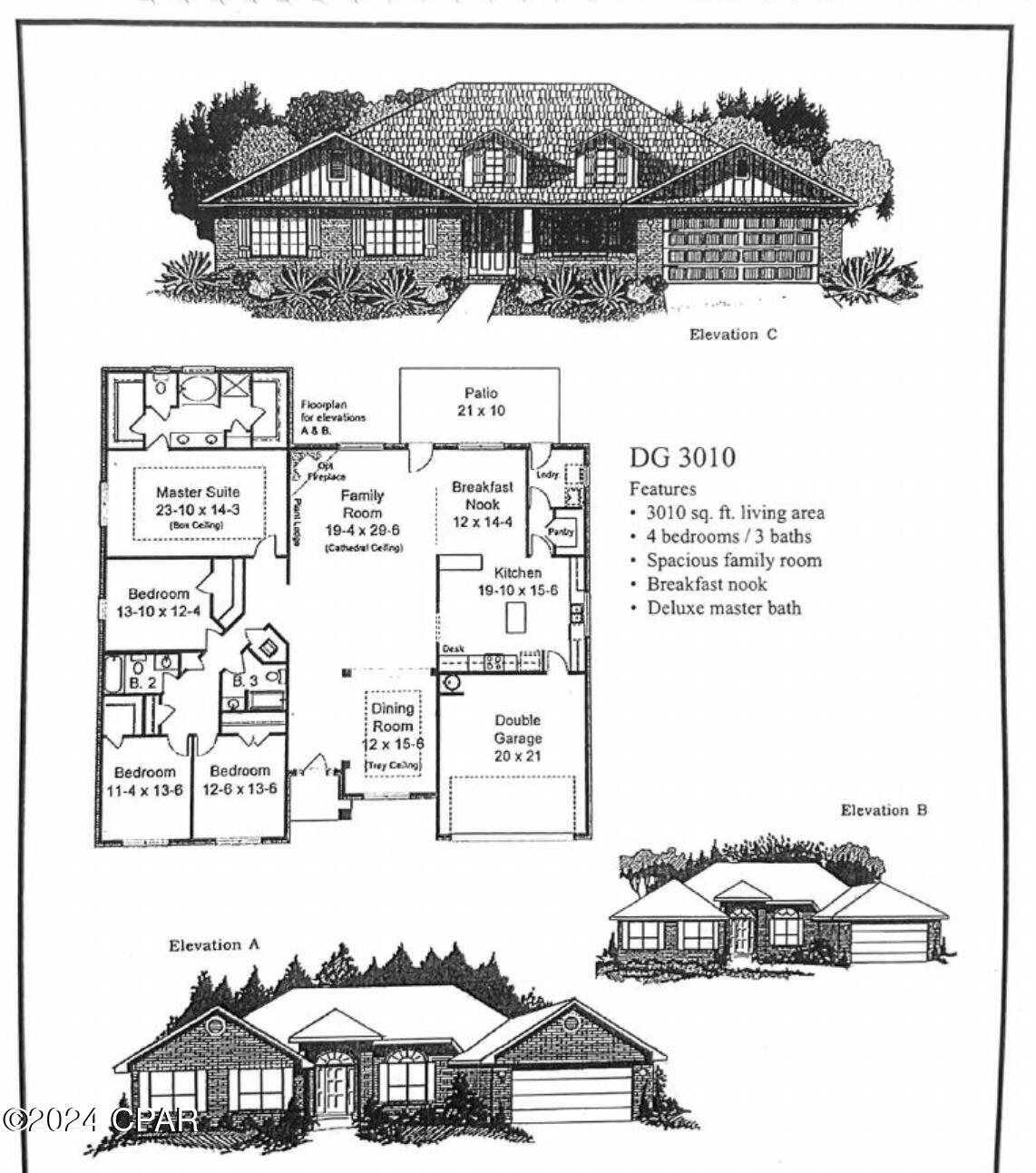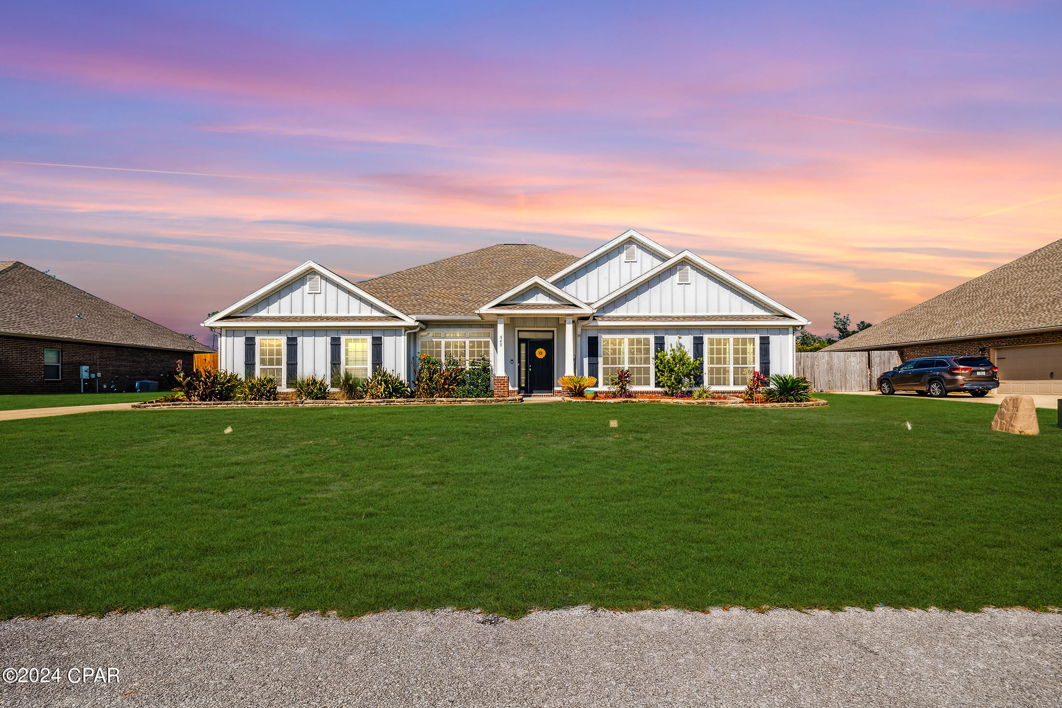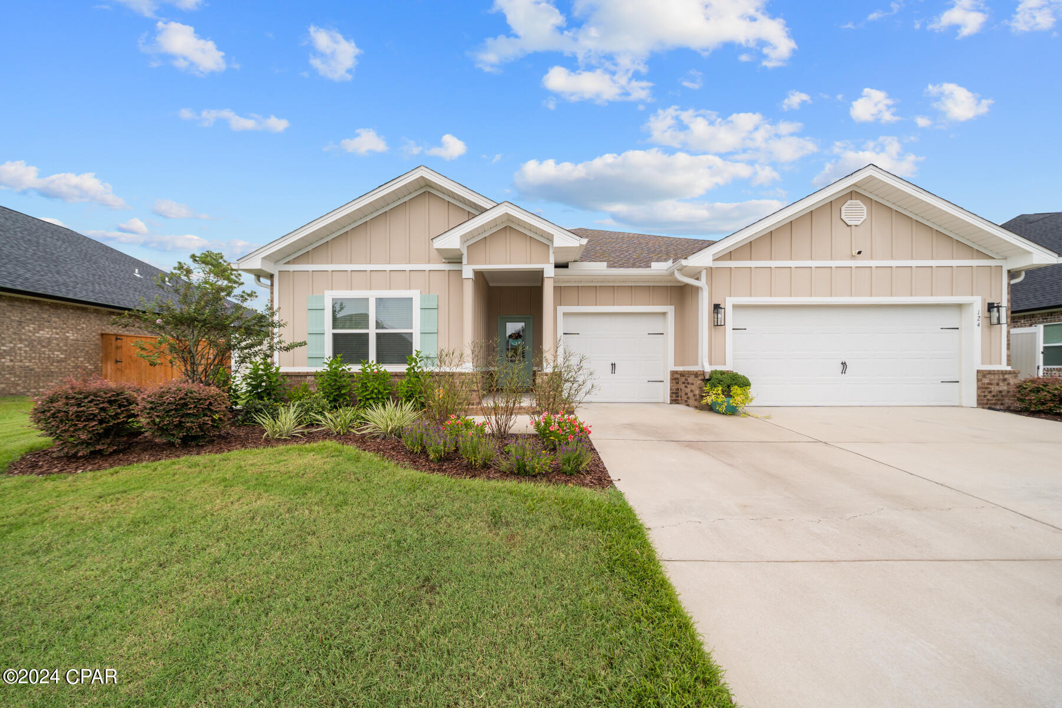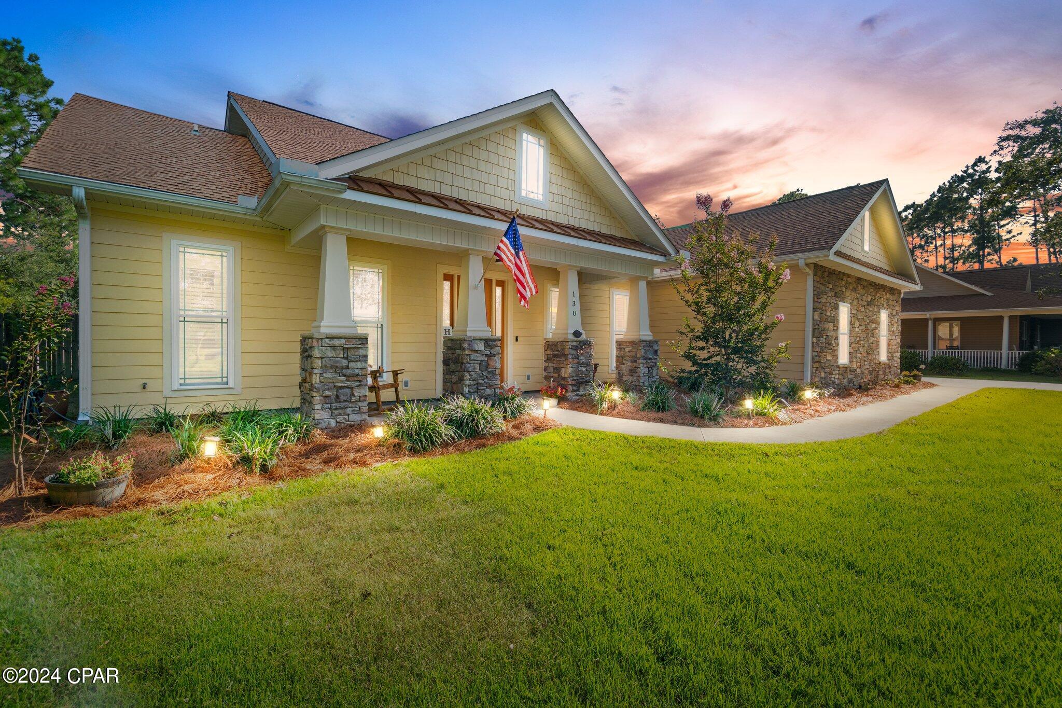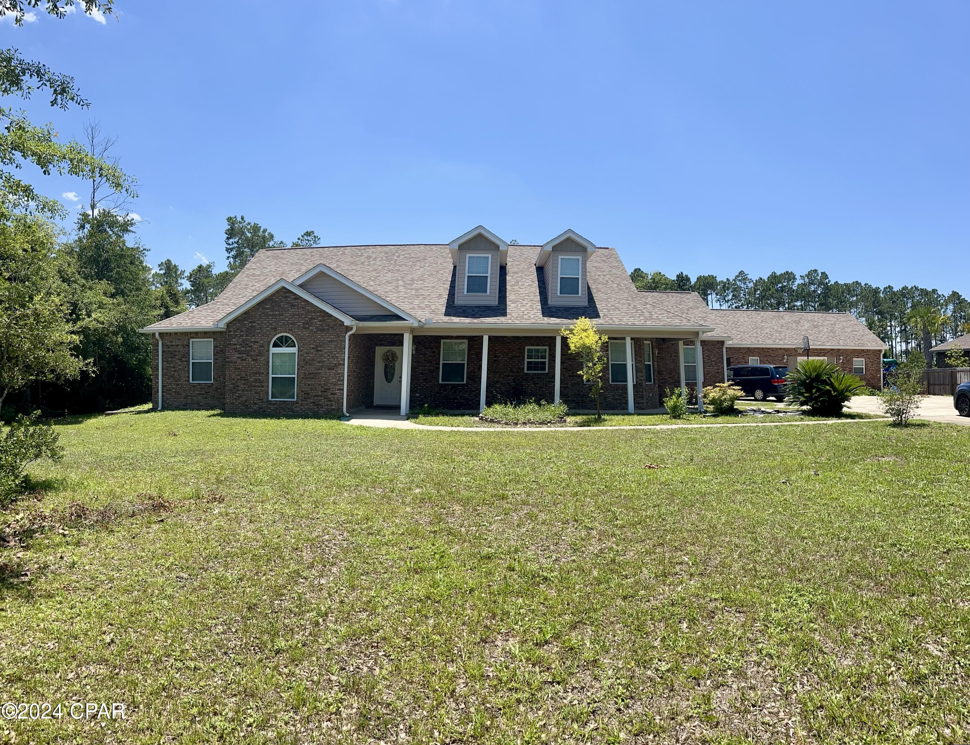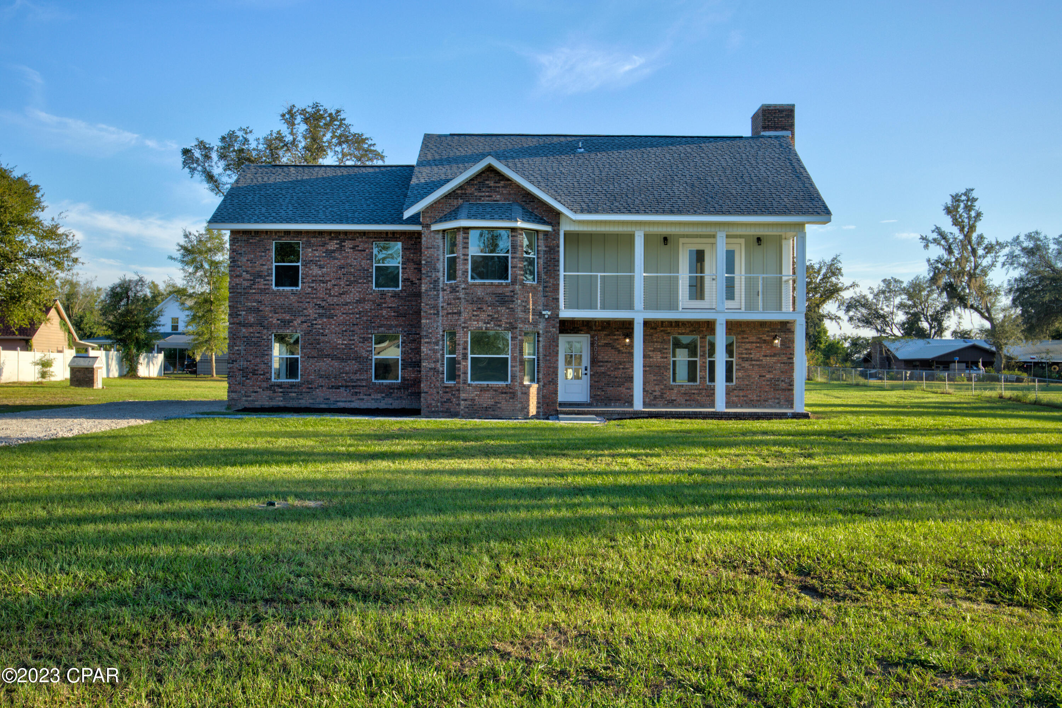9836 Summer Creek Drive, Panama City, FL 32409
Property Photos
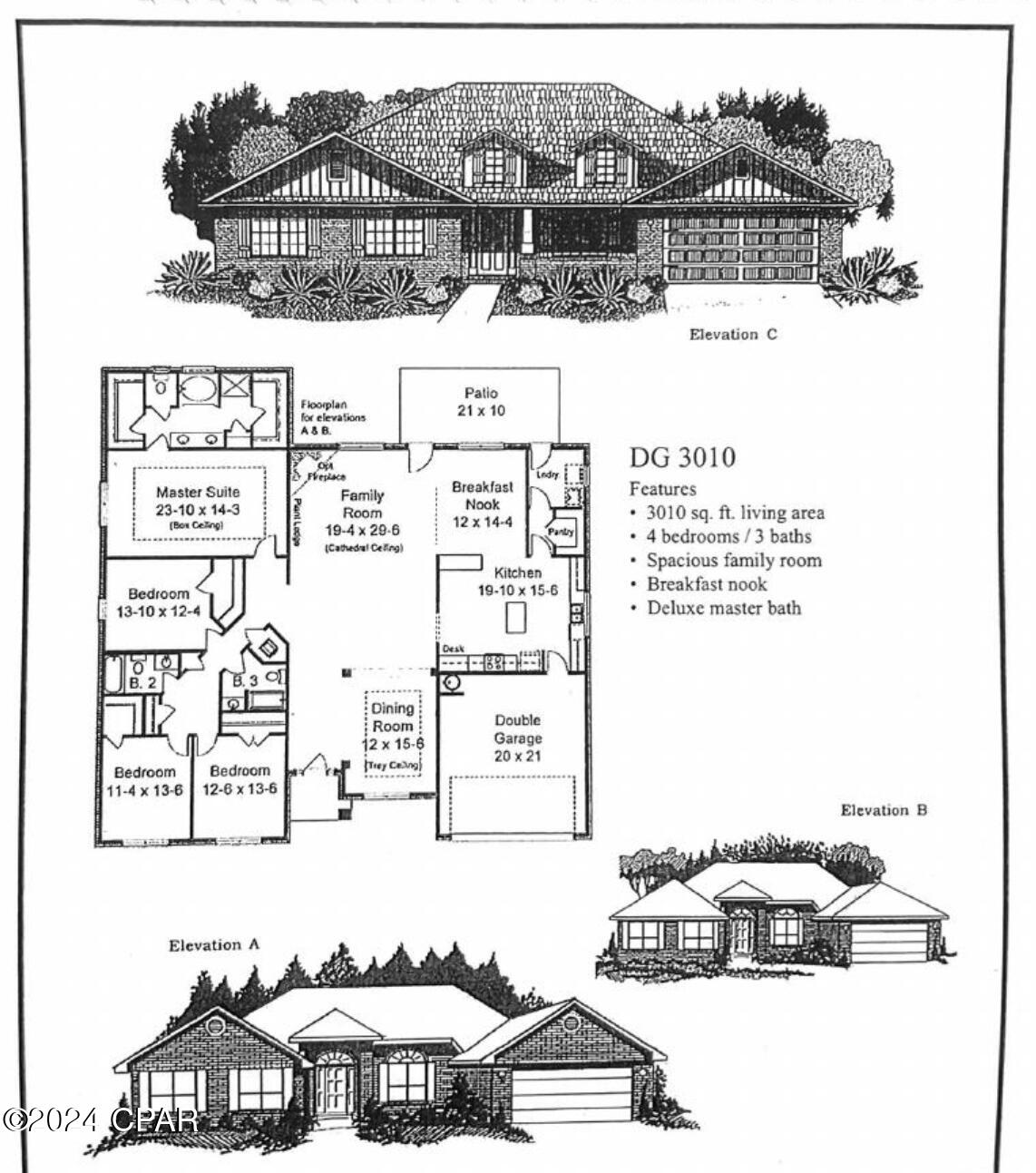
Would you like to sell your home before you purchase this one?
Priced at Only: $570,282
For more Information Call:
Address: 9836 Summer Creek Drive, Panama City, FL 32409
Property Location and Similar Properties
- MLS#: 766455 ( Residential )
- Street Address: 9836 Summer Creek Drive
- Viewed: 1
- Price: $570,282
- Price sqft: $0
- Waterfront: No
- Year Built: 2025
- Bldg sqft: 0
- Bedrooms: 4
- Total Baths: 3
- Full Baths: 3
- Garage / Parking Spaces: 2
- Days On Market: 3
- Additional Information
- Geolocation: 30.3311 / -85.5864
- County: BAY
- City: Panama City
- Zipcode: 32409
- Subdivision: Cedar Creek At Deerpoint Lake
- Elementary School: Deane Bozeman
- Middle School: Deane Bozeman
- High School: Deane Bozeman
- Provided by: Adams Homes Realty, Inc.
- DMCA Notice
-
DescriptionWelcome to the exceptional 3010 floorplan by Adams Homes. With 4 bedrooms and 3 baths, this home is designed to exceed your expectations and provide a luxurious living experience. Step into the grand foyer and be captivated by the stunning architectural details that greet you. The open concept layout seamlessly connects the main living areas, creating a sense of spaciousness and freedom. Equipped with top of the line appliances, custom cabinetry, a center island, and a walk in pantry, the kitchen is where culinary masterpieces are born. Whether you're hosting a dinner party or enjoying a quiet family meal, this space will inspire and delight. Adjacent to the kitchen is the expansive family room, where you can relax and unwind with loved ones. A formal dining room is located at the front of the home and is the perfect place to host dinner parties or celebrations. Tucked away from the main living area is a hallway that will lead you to all of the sleeping quarters. The master suite is situated towards the back of the home to give the homeowner a private retreat. The bedroom is expansive and would be able to accommodate a sitting area. The ensuite bathroom serves as its own sanctuary featuring dual vanities, a soaking tub, a walk in shower, and large his and her walk in closets. The other three bedrooms are further down the hall and each has ample closet space and access to two well appointed bathrooms. This design ensures privacy and comfort for everyone in the household. Experience the pinnacle of luxury living with the 3010 floor plan by Adams Homes and turn it into your dream home!
Payment Calculator
- Principal & Interest -
- Property Tax $
- Home Insurance $
- HOA Fees $
- Monthly -
Features
Building and Construction
- Covered Spaces: 0.00
- Exterior Features: Columns, SprinklerIrrigation
- Living Area: 3010.00
- Roof: Asphalt
Property Information
- Property Condition: ToBeBuilt
Land Information
- Lot Features: CornerLot
School Information
- High School: Deane Bozeman
- Middle School: Deane Bozeman
- School Elementary: Deane Bozeman
Garage and Parking
- Garage Spaces: 2.00
- Open Parking Spaces: 0.00
- Parking Features: Attached, Driveway, Garage, GarageDoorOpener
Eco-Communities
- Pool Features: Community
Utilities
- Carport Spaces: 0.00
- Cooling: CentralAir, CeilingFans, Electric, SeparateMeters
- Heating: Central, Electric
- Sewer: SepticTank
- Utilities: ElectricityConnected, NaturalGasAvailable, HighSpeedInternetAvailable, Other, PhoneConnected, SepticAvailable, TrashCollection, UndergroundUtilities
Amenities
- Association Amenities: Dock, Gated, PicnicArea
Finance and Tax Information
- Home Owners Association Fee Includes: Clubhouse, FishingRights, Playground, Pools
- Home Owners Association Fee: 360.00
- Insurance Expense: 0.00
- Net Operating Income: 0.00
- Other Expense: 0.00
- Pet Deposit: 0.00
- Security Deposit: 0.00
- Tax Year: 2023
- Trash Expense: 0.00
Other Features
- Appliances: Dishwasher, ElectricRange, ElectricWaterHeater, Disposal, Microwave, PlumbedForIceMaker
- Furnished: Unfurnished
- Interior Features: Attic, BreakfastBar, HighCeilings, KitchenIsland, Pantry, PullDownAtticStairs, RecessedLighting, SmartHome, SmartThermostat, VaultedCeilings
- Legal Description: CEDAR CREEK AT DEERPOINT PHIII LOT 7
- Area Major: 04 - Bay County - North
- Occupant Type: Vacant
- Parcel Number: 07611-450-035
- Style: Traditional
- The Range: 0.00
Similar Properties
Nearby Subdivisions
[no Recorded Subdiv]
Banks River Lakes
Cedar Creek At Deerpoint Lake
Cedar Creek Chase Ph 1
Fanning Bayou
Fanning Bayou Phase 1
Fanning Bayou Phase 2
Hickory Bluff
Hodges Bayou Plantation 1
Kirkland Manor
Lake Merial
Mill Creek
Mill Point Landing
Moon Court
No Named Subdivision
North Bay Estates Unit One
Port Place
Southport
White Oaks
White Western


