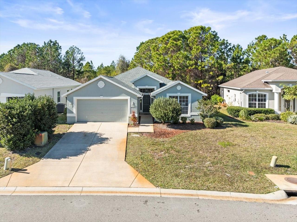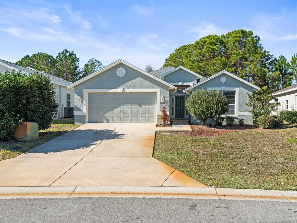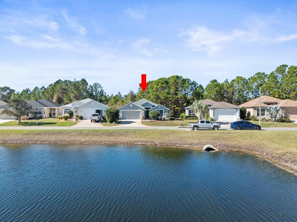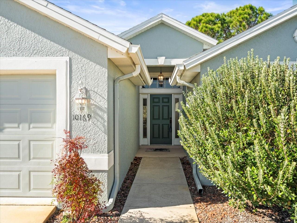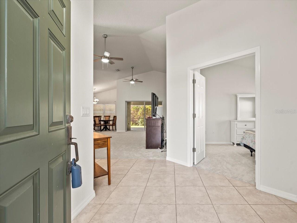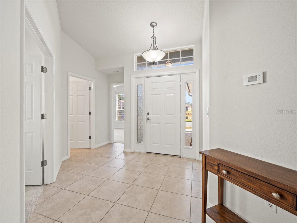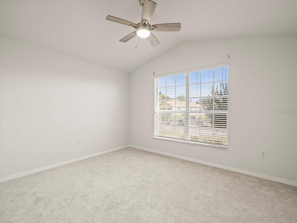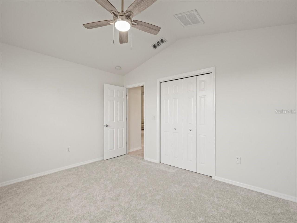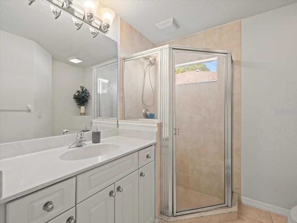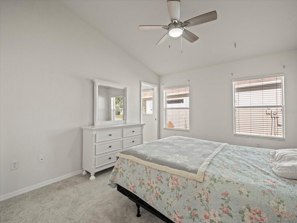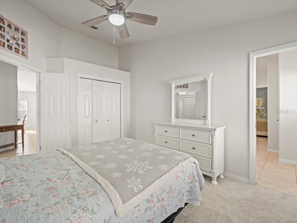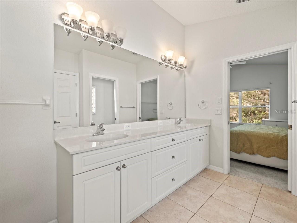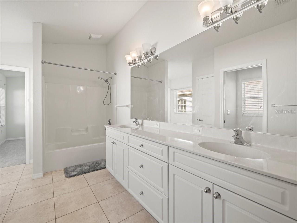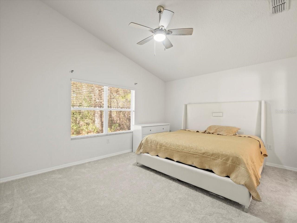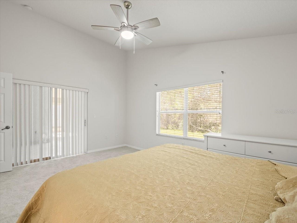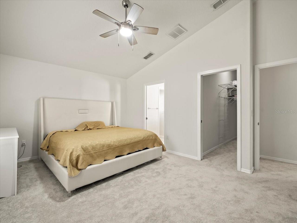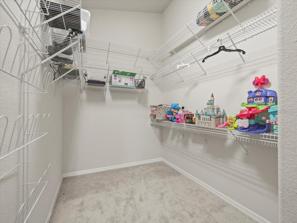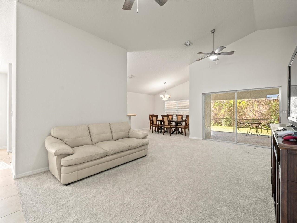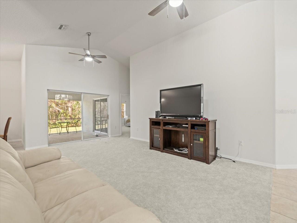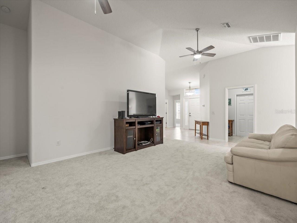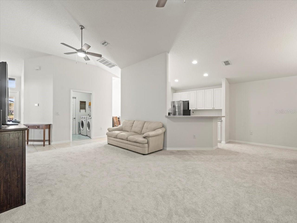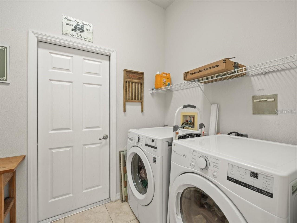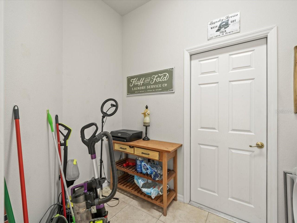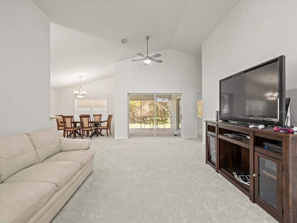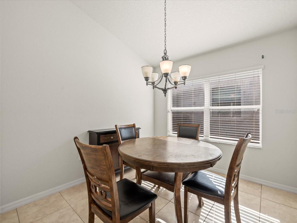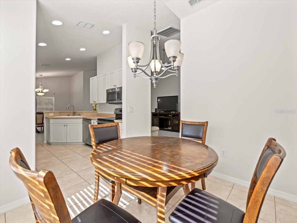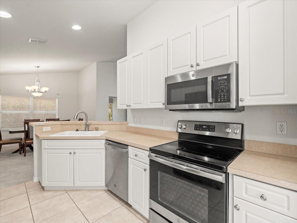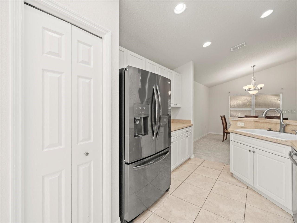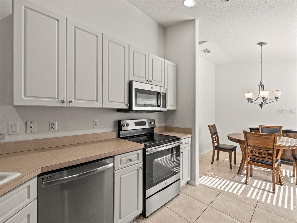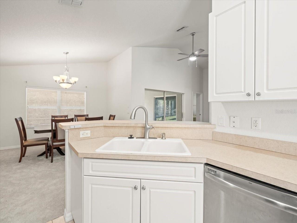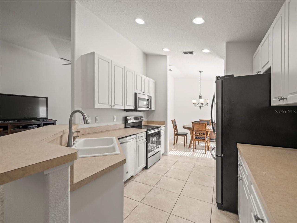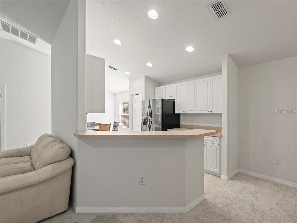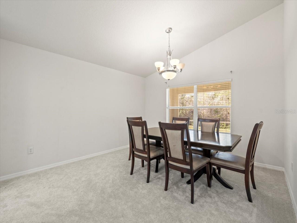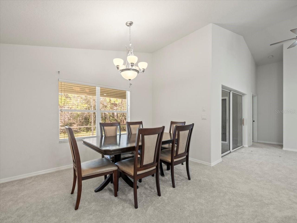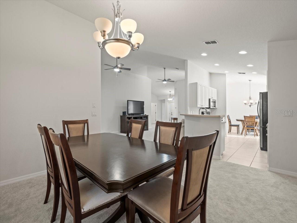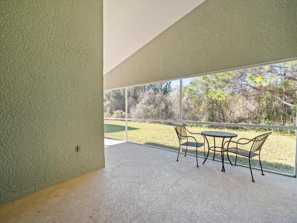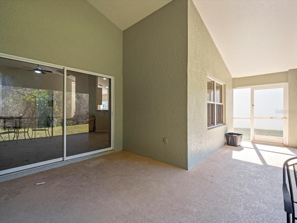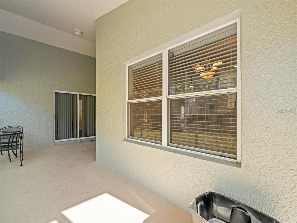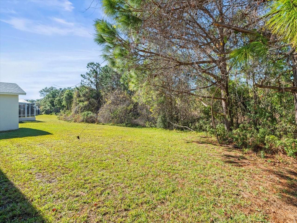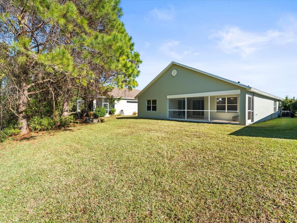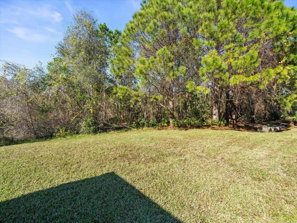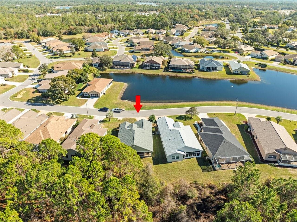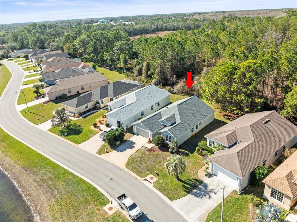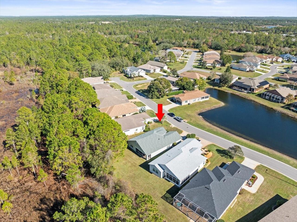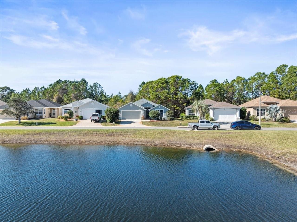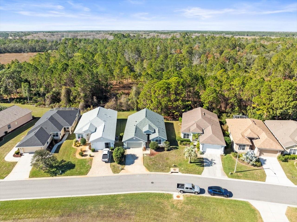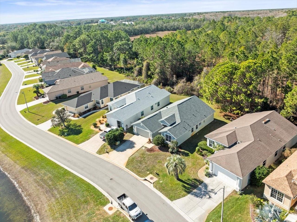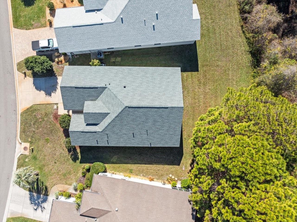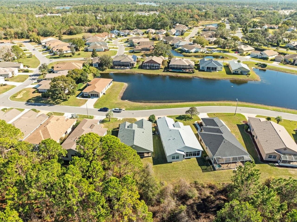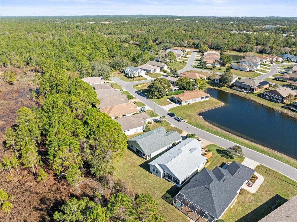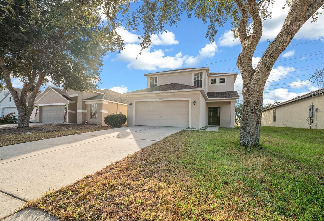10169 Holly Berry Drive, WEEKI WACHEE, FL 34613
Property Photos
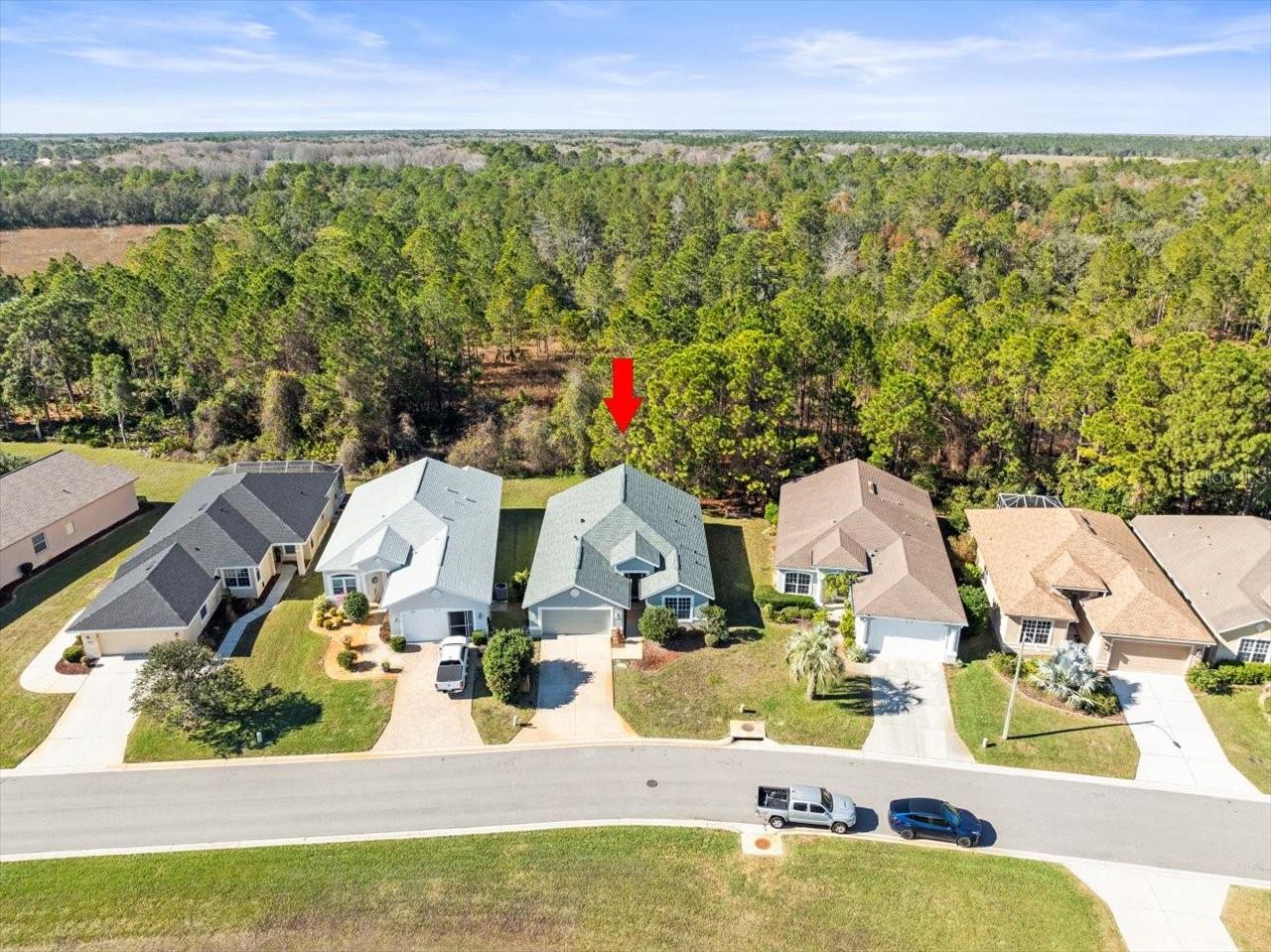
Would you like to sell your home before you purchase this one?
Priced at Only: $285,000
For more Information Call:
Address: 10169 Holly Berry Drive, WEEKI WACHEE, FL 34613
Property Location and Similar Properties
- MLS#: W7871240 ( Residential )
- Street Address: 10169 Holly Berry Drive
- Viewed: 1
- Price: $285,000
- Price sqft: $119
- Waterfront: No
- Year Built: 2003
- Bldg sqft: 2394
- Bedrooms: 3
- Total Baths: 2
- Full Baths: 2
- Garage / Parking Spaces: 2
- Days On Market: 2
- Additional Information
- Geolocation: 28.5726 / -82.5651
- County: HERNANDO
- City: WEEKI WACHEE
- Zipcode: 34613
- Subdivision: Glen Lakes Ph 1
- Elementary School: Winding Waters K
- Middle School: Winding Waters K 8
- High School: Weeki Wachee High School
- Provided by: RE/MAX MARKETING SPECIALISTS
- Contact: Ralph Paulsen PA
- 352-686-0540

- DMCA Notice
-
Description2003 Addison built Sea Breeze maintained home with NEW ROOF IN 2024! Located on a peaceful greenbelt, this home has 3 bedrooms/2 baths/2 car garage. Great room floor plan with formal dining, breakfast nook, kitchen with closet pantry and stainless steel appliances, 42 inch kitchen cabinets, large laundry room and master suite with very large walk in closet. High vaulted ceilings, sliders lead to screened lanai with plenty of room to dine outside or lounge in chairs and enjoy the peace and quiet. All appliances(and washer/dryer) included. 1723 living sq. ft., 2394 total sq. ft. Glen Lakes is a wonderful gated and manned golf course community and surrounded by the 85,000 acre Chassahowitzka National Wildlife Preserve. The required social membership gives access to the clubhouse, restaurant, bar, Jr. Olympic size heated pool/spa, fitness center, clay tennis courts, pickleball courts and a vast array of social clubs. Golf memberships also available. HOA fees include cable and high speed internet.
Payment Calculator
- Principal & Interest -
- Property Tax $
- Home Insurance $
- HOA Fees $
- Monthly -
Features
Building and Construction
- Builder Model: Sea Breeze
- Builder Name: Addison
- Covered Spaces: 0.00
- Exterior Features: Irrigation System, Rain Gutters, Sliding Doors
- Flooring: Carpet, Ceramic Tile
- Living Area: 1723.00
- Roof: Shingle
Land Information
- Lot Features: Greenbelt, Landscaped, Paved
School Information
- High School: Weeki Wachee High School
- Middle School: Winding Waters K-8
- School Elementary: Winding Waters K8
Garage and Parking
- Garage Spaces: 2.00
- Parking Features: Driveway, Garage Door Opener
Eco-Communities
- Water Source: Public
Utilities
- Carport Spaces: 0.00
- Cooling: Central Air
- Heating: Central, Electric
- Pets Allowed: Yes
- Sewer: Public Sewer
- Utilities: BB/HS Internet Available, Cable Connected, Electricity Connected, Fire Hydrant, Public, Sewer Connected, Street Lights, Underground Utilities, Water Connected
Amenities
- Association Amenities: Cable TV, Fence Restrictions, Gated, Playground, Security, Vehicle Restrictions
Finance and Tax Information
- Home Owners Association Fee Includes: Guard - 24 Hour, Cable TV, Common Area Taxes, Escrow Reserves Fund, Private Road, Security
- Home Owners Association Fee: 196.00
- Net Operating Income: 0.00
- Tax Year: 2024
Other Features
- Appliances: Dishwasher, Dryer, Microwave, Range, Refrigerator, Washer
- Association Name: Erin Gilmore
- Association Phone: 352-596-6351
- Country: US
- Interior Features: Ceiling Fans(s), High Ceilings, Open Floorplan, Vaulted Ceiling(s), Walk-In Closet(s), Window Treatments
- Legal Description: GLEN LAKES PH 1 UNIT 5B LOT 66
- Levels: One
- Area Major: 34613 - Brooksville/Spring Hill/Weeki Wachee
- Occupant Type: Owner
- Parcel Number: R13-222-17-1844-0000-0660
- Possession: Close of Escrow
- Style: Contemporary
- View: Park/Greenbelt, Trees/Woods
- Zoning Code: PDP
Similar Properties
Nearby Subdivisions
Camp A Wyle Rv Resort
Chadbrook
Glen Hills Village
Glen Lakes
Glen Lakes Ph 1
Glen Lakes Ph 1 Un 1
Glen Lakes Ph 1 Un 2a
Glen Lakes Ph 1 Un 2b
Glen Lakes Ph 1 Un 3
Glen Lakes Ph 1 Un 4a
Glen Lakes Ph 1 Un 4d
Glen Lakes Ph 1 Un 4e
Glen Lakes Ph 1 Un 5b
Glen Lakes Ph 1 Un 6b
Glen Lakes Ph 1 Un 7a
Glen Lakes Ph 1 Unit 2-c1
Glen Lakes Phase 1 Unit 4f
Greens At The Heather (02)
Heather (the)
Heather Ph V Rep
Heather Phase V Replat
Heather Phase Vi
Heather Sound
Heather The
Heather Walk
Highland Lakes
N/a
Not On List
Royal Highlands
Royal Highlands Unit 1
Royal Highlands Unit 2
Royal Highlands Unit 4
Royal Highlands Unit 5
Royal Highlands Unit 6
Royal Highlands Unit 7
Royal Highlands Unit 9
Voss Oak Lake Est Un 1
Voss Oak Lake Estate
Woodland Waters Ph 1
Woodland Waters Ph 4
Woodland Waters Phase 1
Woodland Waters Phase 4
Woodland Waters Phase 5
Woodland Waters Phase 6


