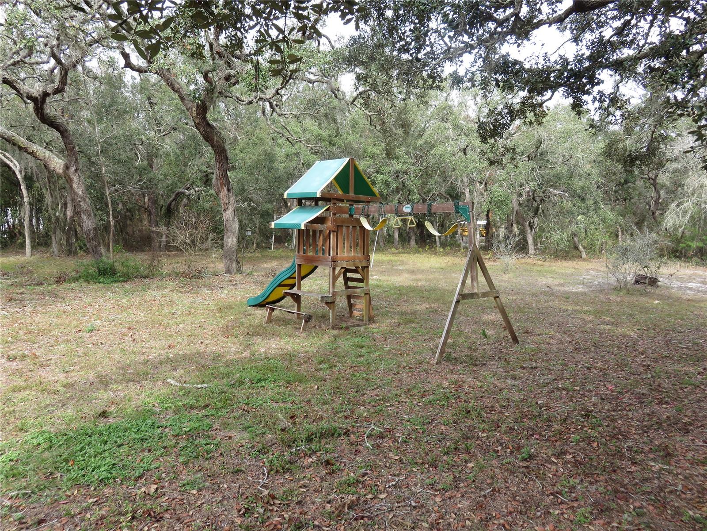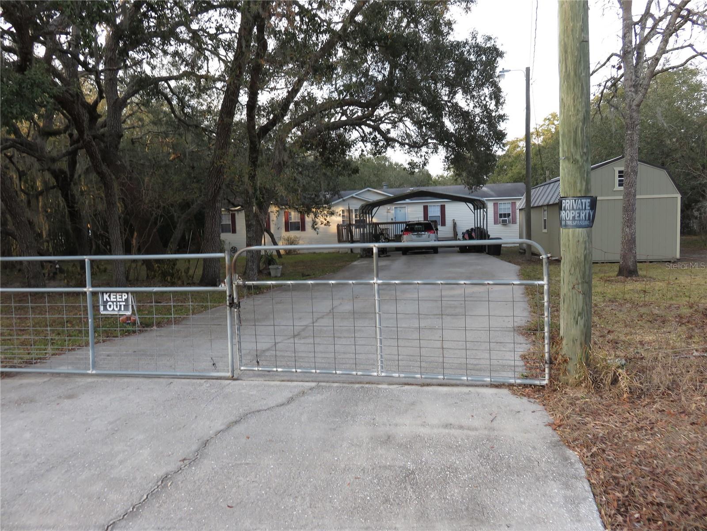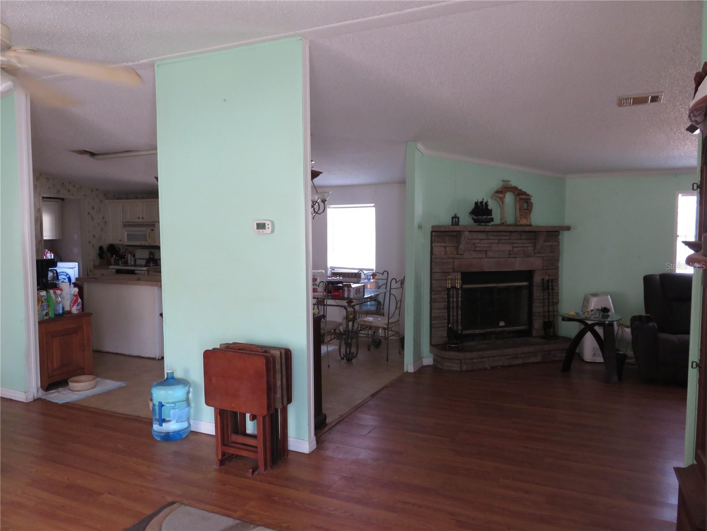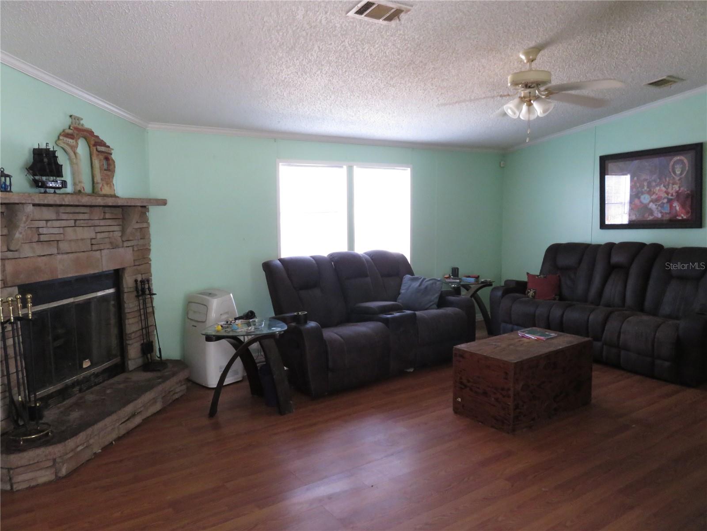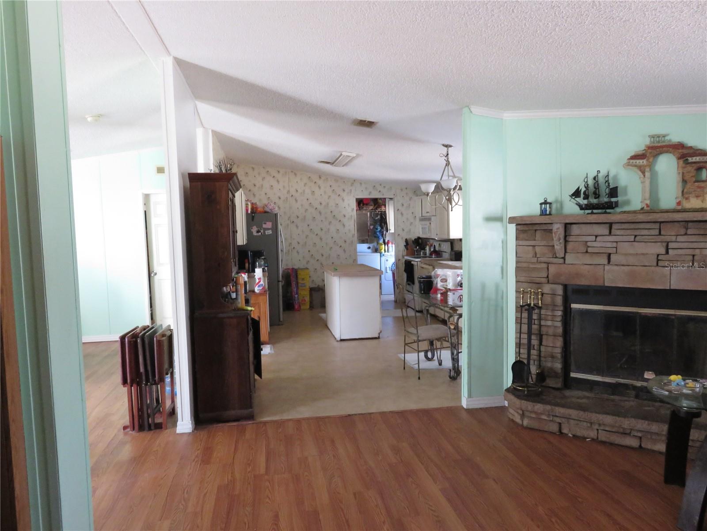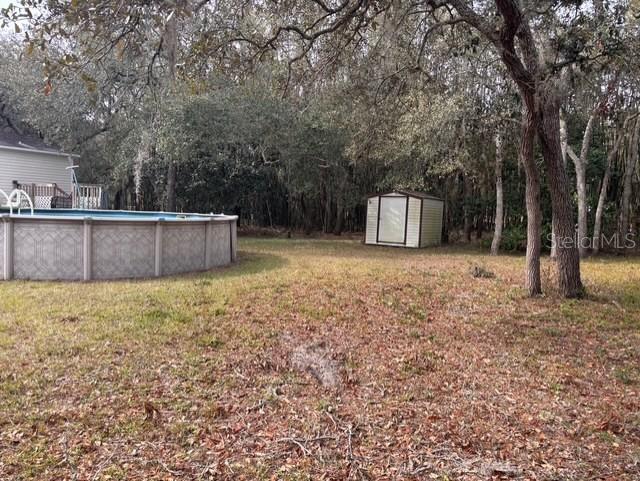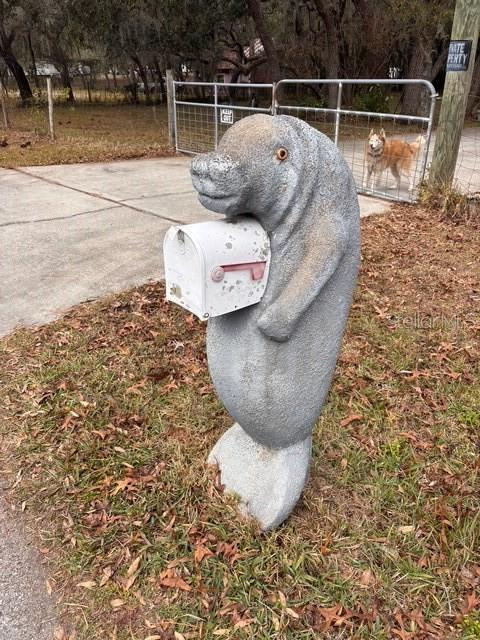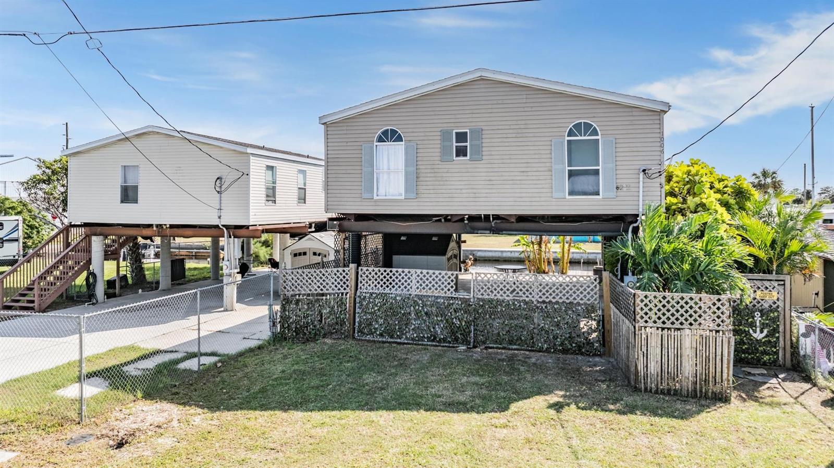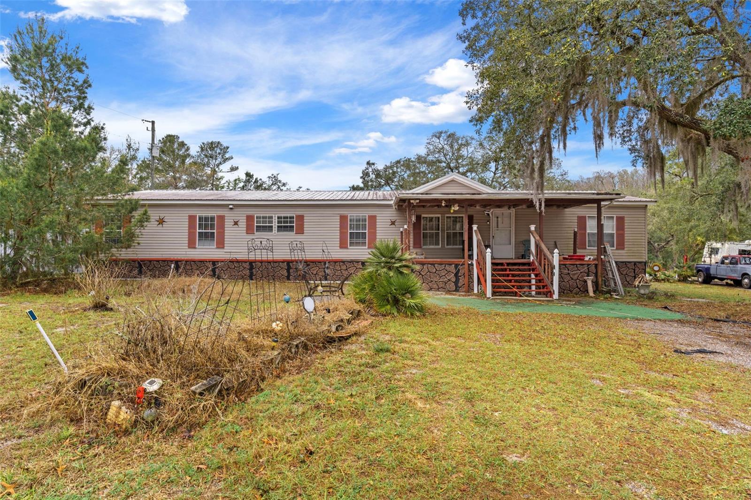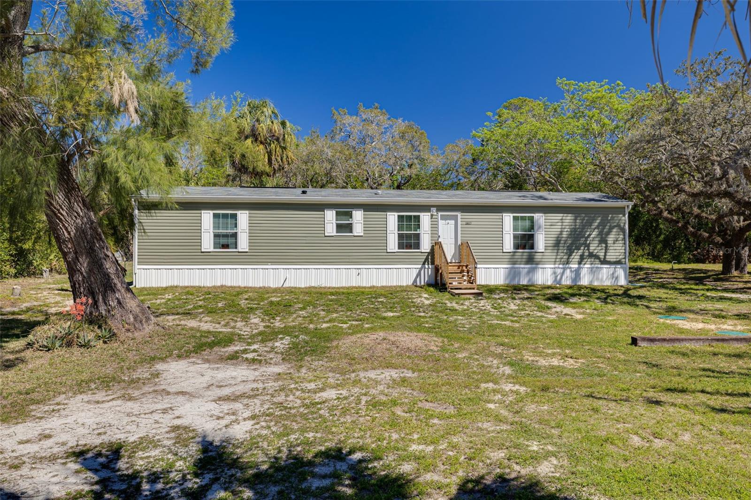12843 Ithaca Avenue, HUDSON, FL 34667
Property Photos
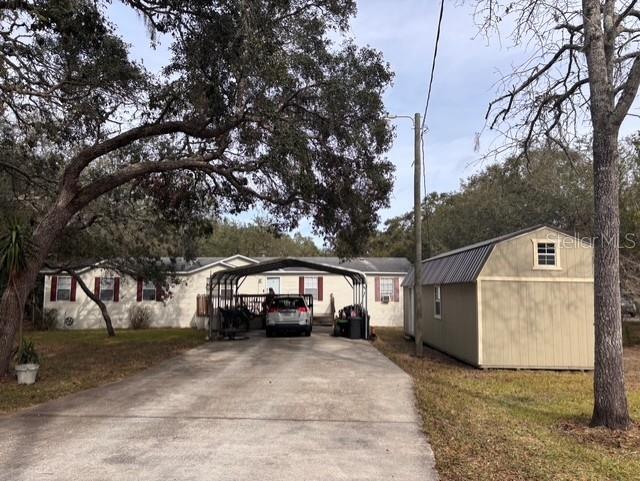
Would you like to sell your home before you purchase this one?
Priced at Only: $295,500
For more Information Call:
Address: 12843 Ithaca Avenue, HUDSON, FL 34667
Property Location and Similar Properties






- MLS#: W7873495 ( Residential )
- Street Address: 12843 Ithaca Avenue
- Viewed: 38
- Price: $295,500
- Price sqft: $156
- Waterfront: No
- Year Built: 2006
- Bldg sqft: 1890
- Bedrooms: 4
- Total Baths: 2
- Full Baths: 2
- Garage / Parking Spaces: 2
- Days On Market: 42
- Additional Information
- Geolocation: 28.4088 / -82.6025
- County: PASCO
- City: HUDSON
- Zipcode: 34667
- Provided by: BHHS FLORIDA PROPERTIES GROUP
- Contact: Melinda Grimes
- 352-688-2227

- DMCA Notice
Description
If you are looking for the tranquility of being away from it all but,want to be close to the everyday amenities: This property is for you. Located on a fully fenced beautiful 1.16 acre lot with a gate.(Perfect for all your furry friends) Leading up to the house is a paved driveway that goes into a 2 stall carport that is bolded down to the cement pad to withstand the weather. There is a front deck and a back deck that leads into the above ground pool. Nearby is a paved fire pit that makes the backyard a great place for quiet evenings or entertaining. Located on the property are 2 outbuildings with wood floorsand a small shed for pool and yard supplies.Building 1 is 11ft.x34ft. with a loft.Building 2 is12ft.x32ft. with electricity. This home has great potential with cathedral ceiling and open concept of kitchen,dinning room,and living spaces. A fixer uppers dream. The family room offers a wood burning fireplace great for a cold weather evening of family time. A large Master bedroom with a walk in closet and on suite. 3 bedrooms with large closets and a guest bath. Well pump and tank replaced in March 2024. All of this is located in a non flood zone and approximately 500ft.to the bus stop.
Description
If you are looking for the tranquility of being away from it all but,want to be close to the everyday amenities: This property is for you. Located on a fully fenced beautiful 1.16 acre lot with a gate.(Perfect for all your furry friends) Leading up to the house is a paved driveway that goes into a 2 stall carport that is bolded down to the cement pad to withstand the weather. There is a front deck and a back deck that leads into the above ground pool. Nearby is a paved fire pit that makes the backyard a great place for quiet evenings or entertaining. Located on the property are 2 outbuildings with wood floorsand a small shed for pool and yard supplies.Building 1 is 11ft.x34ft. with a loft.Building 2 is12ft.x32ft. with electricity. This home has great potential with cathedral ceiling and open concept of kitchen,dinning room,and living spaces. A fixer uppers dream. The family room offers a wood burning fireplace great for a cold weather evening of family time. A large Master bedroom with a walk in closet and on suite. 3 bedrooms with large closets and a guest bath. Well pump and tank replaced in March 2024. All of this is located in a non flood zone and approximately 500ft.to the bus stop.
Payment Calculator
- Principal & Interest -
- Property Tax $
- Home Insurance $
- HOA Fees $
- Monthly -
For a Fast & FREE Mortgage Pre-Approval Apply Now
Apply Now
 Apply Now
Apply NowFeatures
Building and Construction
- Covered Spaces: 0.00
- Exterior Features: Lighting
- Flooring: Carpet, Laminate
- Living Area: 1890.00
- Other Structures: Shed(s)
- Roof: Shingle
Land Information
- Lot Features: Irregular Lot
Garage and Parking
- Garage Spaces: 0.00
- Open Parking Spaces: 0.00
Eco-Communities
- Pool Features: Above Ground
- Water Source: Well
Utilities
- Carport Spaces: 2.00
- Cooling: Central Air, Wall/Window Unit(s)
- Heating: Central, Electric
- Sewer: Septic Tank
- Utilities: Cable Connected, Electricity Connected, Sewer Connected
Finance and Tax Information
- Home Owners Association Fee: 0.00
- Insurance Expense: 0.00
- Net Operating Income: 0.00
- Other Expense: 0.00
- Tax Year: 2024
Other Features
- Appliances: Dishwasher, Electric Water Heater, Microwave, Refrigerator
- Country: US
- Interior Features: Ceiling Fans(s), Open Floorplan, Split Bedroom
- Legal Description: HUDSON GROVE ESTATES UNREC SUB WEST 1/2 OF SOUTH 1/2 OF TRACT 111 THE WEST 1/2 OF SE1/4 OF NE1/4 OF SE1/4 LESS NLY 25.00 FT & SLY 25.00 FT THEREOF FOR ROAD R/W OR 7238 PG 641
- Levels: One
- Area Major: 34667 - Hudson/Bayonet Point/Port Richey
- Occupant Type: Owner
- Parcel Number: 17-24-09-001.0-111.00-000.0
- Views: 38
- Zoning Code: AR
Similar Properties



