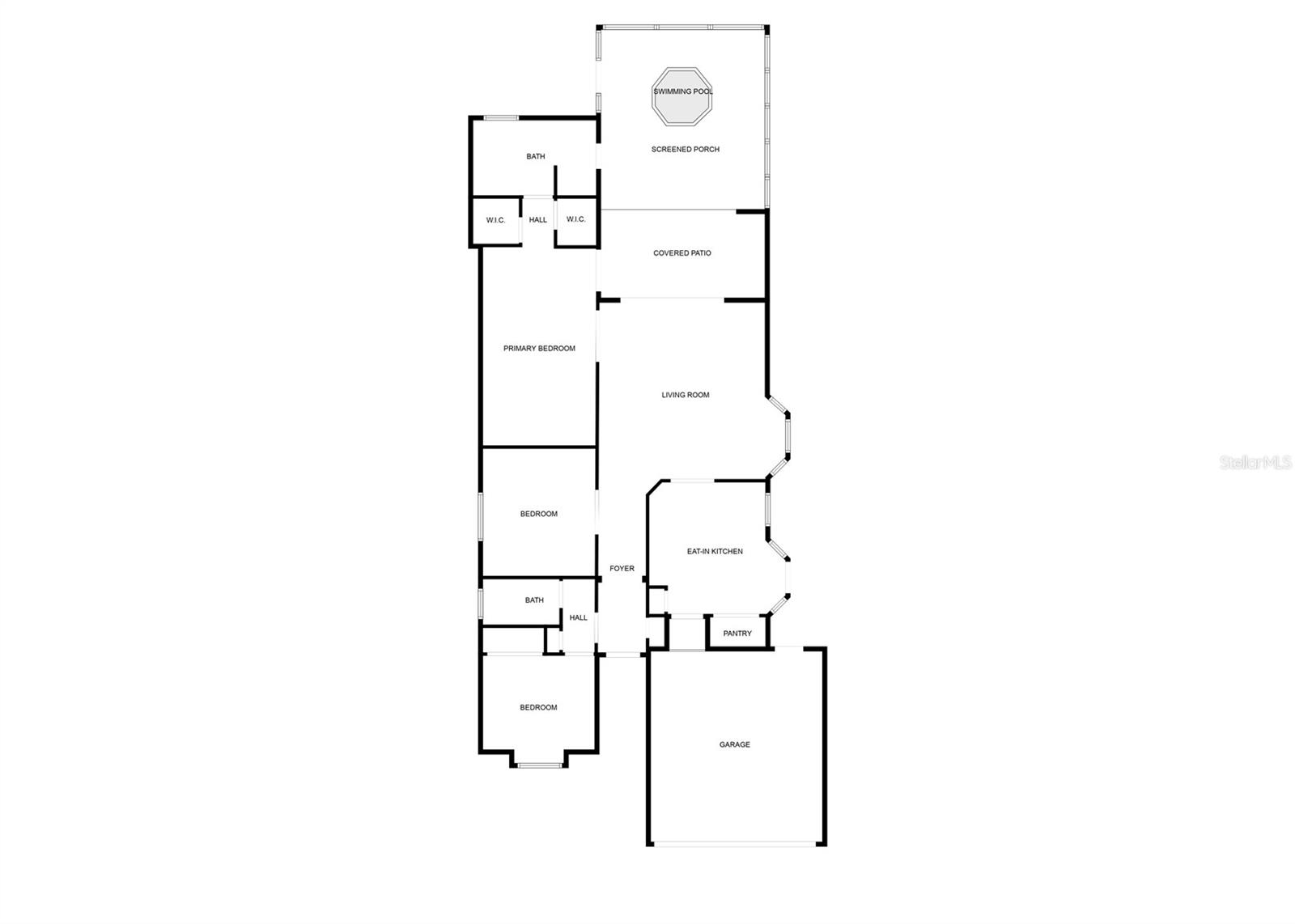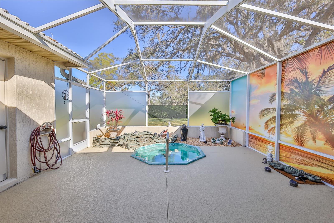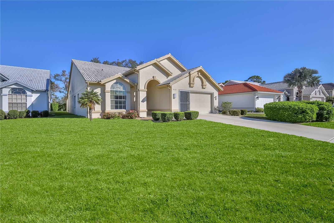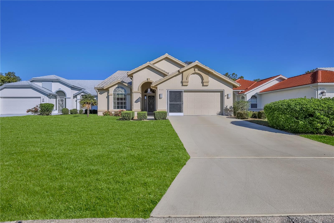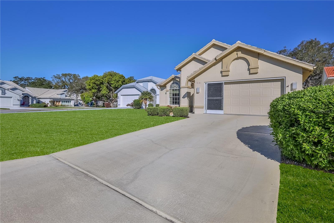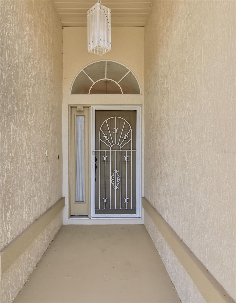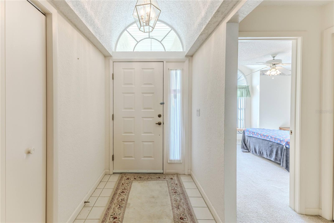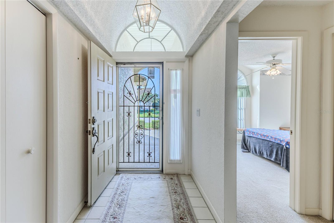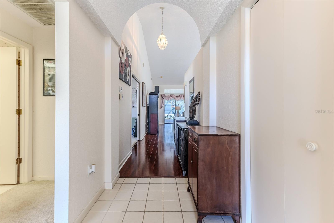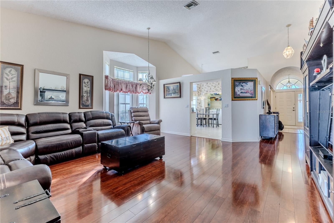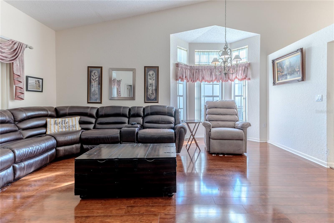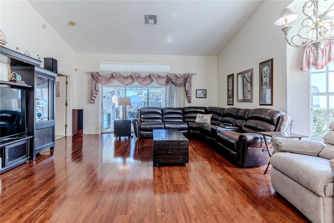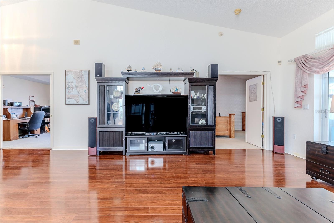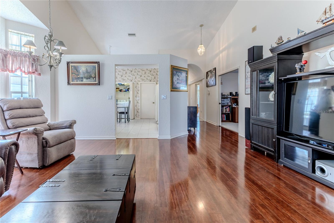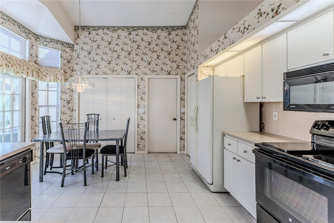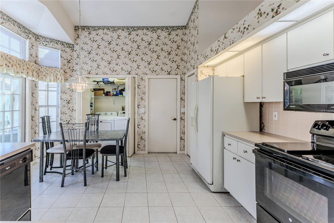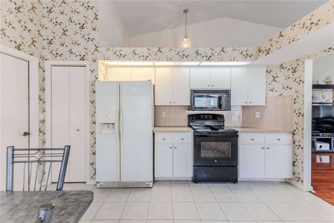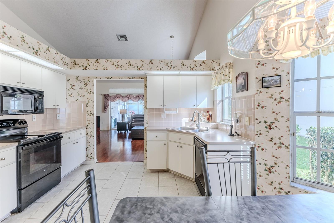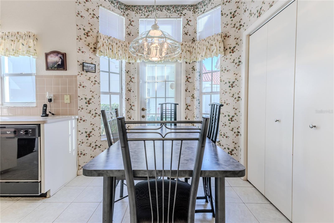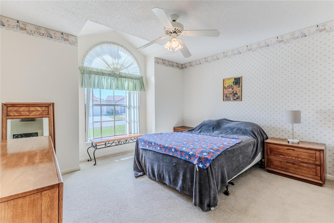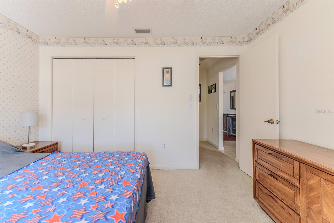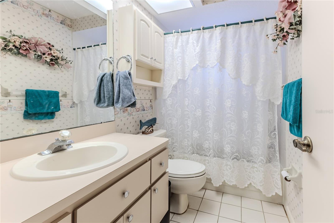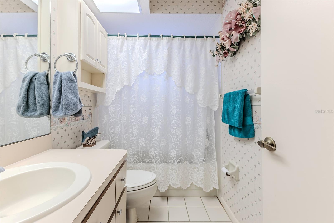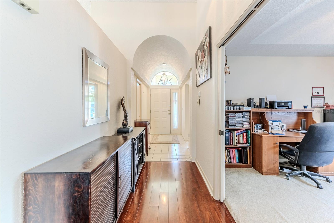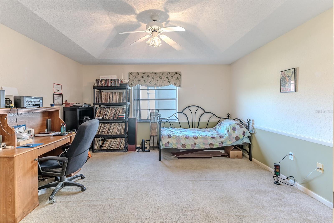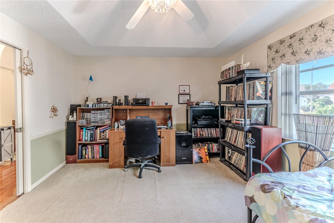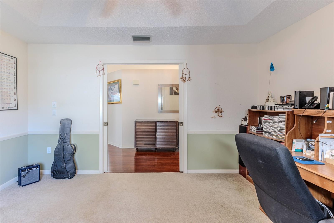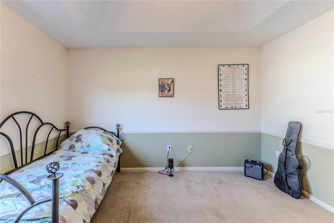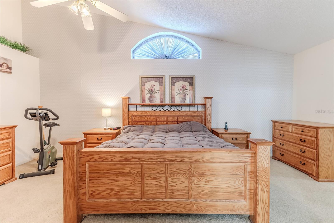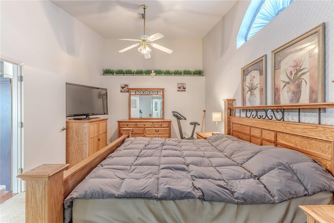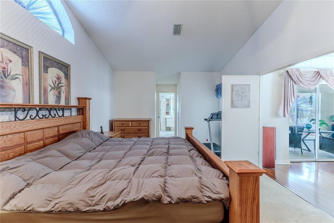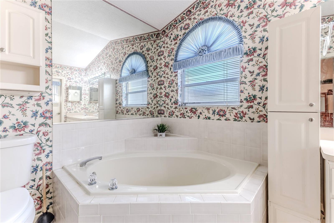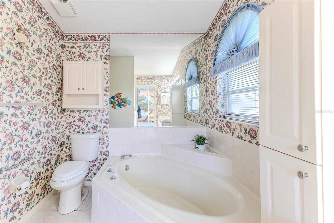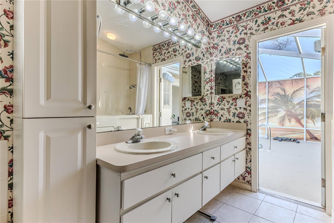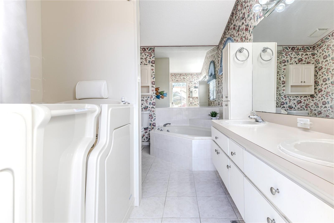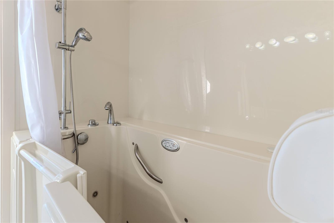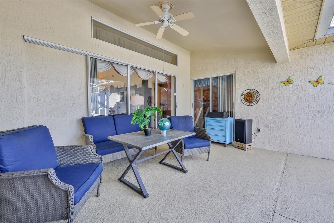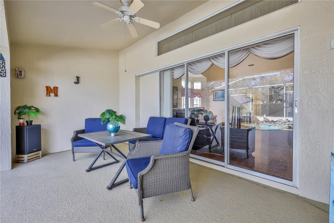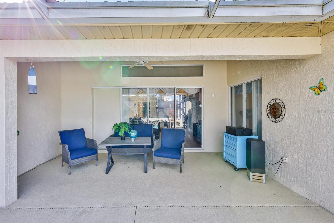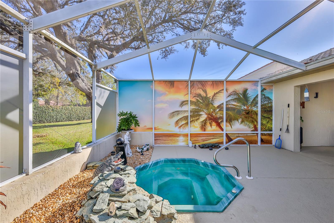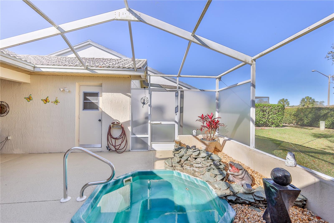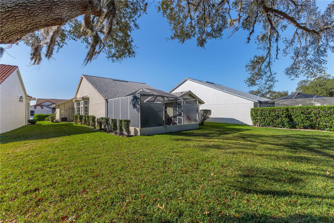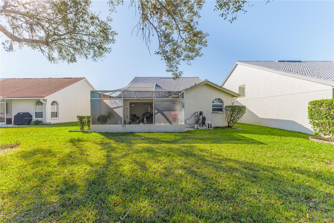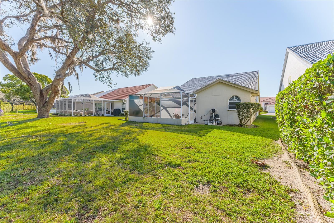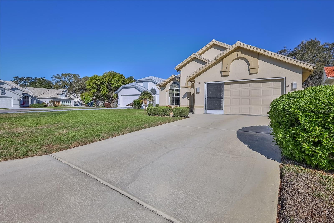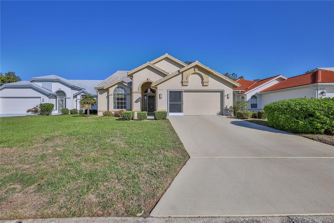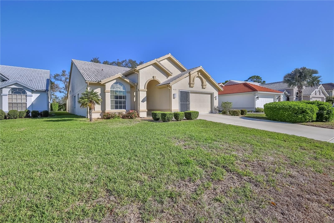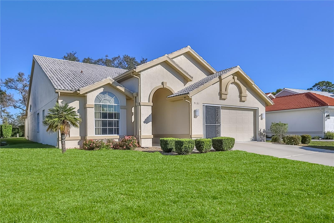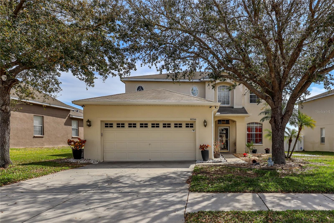9131 Rhett Lane, WEEKI WACHEE, FL 34613
Property Photos
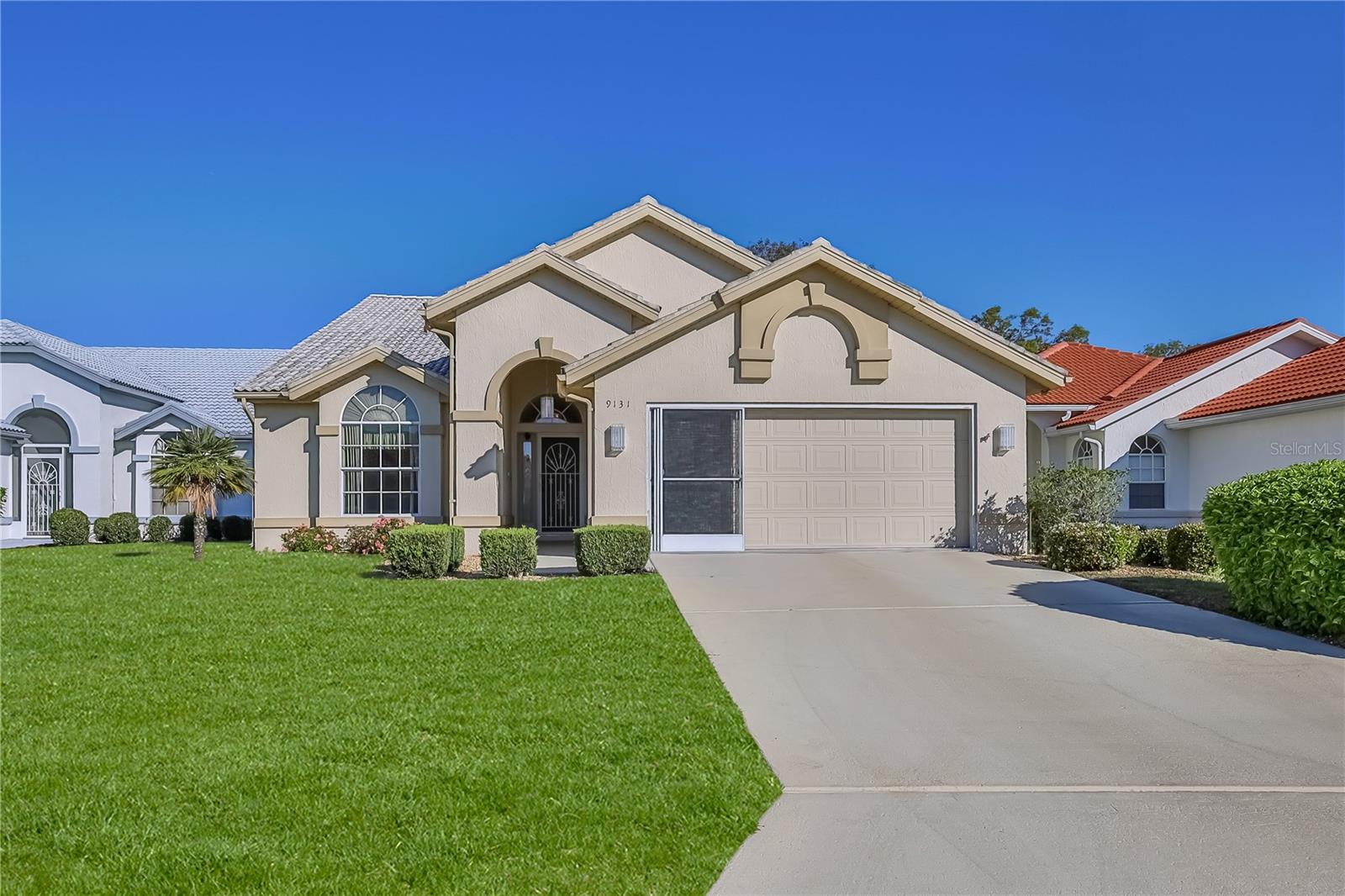
Would you like to sell your home before you purchase this one?
Priced at Only: $285,000
For more Information Call:
Address: 9131 Rhett Lane, WEEKI WACHEE, FL 34613
Property Location and Similar Properties






- MLS#: W7873526 ( Residential )
- Street Address: 9131 Rhett Lane
- Viewed: 36
- Price: $285,000
- Price sqft: $122
- Waterfront: No
- Year Built: 1990
- Bldg sqft: 2334
- Bedrooms: 3
- Total Baths: 2
- Full Baths: 2
- Garage / Parking Spaces: 2
- Days On Market: 12
- Additional Information
- Geolocation: 28.5705 / -82.5727
- County: HERNANDO
- City: WEEKI WACHEE
- Zipcode: 34613
- Subdivision: Lakeside Village
- Elementary School: Winding Waters K8
- Middle School: Fox Chapel Middle School
- High School: Weeki Wachee High School
- Provided by: KW REALTY ELITE PARTNERS
- Contact: Tracie Maler, PA
- 352-688-6500

- DMCA Notice
Description
Nestled within the prestigious guard gated golf community of Glen Lakes in Weeki Wachee, FL, this beautifully maintained 2 bedroom PLUS office/flex room offers an exceptional blend of comfort and luxury. Featuring soaring vaulted ceilings and a durable tile roof, this home has been thoughtfully upgraded, including a new HVAC system (2022), freshly painted driveway and lanai, and a brand new garbage disposal. The primary suite is a true retreat, boasting a spacious walk in closet, dual sinks, a garden tub, and a recently installed $21,000 walk in bath with aromatherapy and light therapy for ultimate relaxation. Step outside to your private in ground spa, perfectly enclosed with privacy screens for serene outdoor enjoyment. Additional highlights include a new garage door opener and a transferable Choice Home Warranty for peace of mind. As part of the Glen Lakes community, residents enjoy access to a wealth of amenities, including a stunning country club with a library, fitness center, game room, billiards, a restaurant, and a lively sports bar. The meticulously maintained grounds offer a driving range, putting green, tennis courts, pickleball courts, a lap pool, hot tub, playground, and a banquet hall for special events. Experience resort style living at its finest.
Description
Nestled within the prestigious guard gated golf community of Glen Lakes in Weeki Wachee, FL, this beautifully maintained 2 bedroom PLUS office/flex room offers an exceptional blend of comfort and luxury. Featuring soaring vaulted ceilings and a durable tile roof, this home has been thoughtfully upgraded, including a new HVAC system (2022), freshly painted driveway and lanai, and a brand new garbage disposal. The primary suite is a true retreat, boasting a spacious walk in closet, dual sinks, a garden tub, and a recently installed $21,000 walk in bath with aromatherapy and light therapy for ultimate relaxation. Step outside to your private in ground spa, perfectly enclosed with privacy screens for serene outdoor enjoyment. Additional highlights include a new garage door opener and a transferable Choice Home Warranty for peace of mind. As part of the Glen Lakes community, residents enjoy access to a wealth of amenities, including a stunning country club with a library, fitness center, game room, billiards, a restaurant, and a lively sports bar. The meticulously maintained grounds offer a driving range, putting green, tennis courts, pickleball courts, a lap pool, hot tub, playground, and a banquet hall for special events. Experience resort style living at its finest.
Payment Calculator
- Principal & Interest -
- Property Tax $
- Home Insurance $
- HOA Fees $
- Monthly -
For a Fast & FREE Mortgage Pre-Approval Apply Now
Apply Now
 Apply Now
Apply NowFeatures
Building and Construction
- Covered Spaces: 0.00
- Exterior Features: Irrigation System, Rain Gutters, Sliding Doors, Sprinkler Metered
- Flooring: Carpet, Ceramic Tile, Laminate, Tile
- Living Area: 1650.00
- Roof: Tile
Land Information
- Lot Features: Cleared, In County, Level, Near Golf Course, Paved, Private
School Information
- High School: Weeki Wachee High School
- Middle School: Fox Chapel Middle School
- School Elementary: Winding Waters K8
Garage and Parking
- Garage Spaces: 2.00
- Open Parking Spaces: 0.00
- Parking Features: Garage Door Opener
Eco-Communities
- Water Source: Public
Utilities
- Carport Spaces: 0.00
- Cooling: Central Air
- Heating: Central, Electric, Heat Pump
- Pets Allowed: Yes
- Sewer: Public Sewer
- Utilities: BB/HS Internet Available, Cable Available, Electricity Connected, Sewer Connected, Sprinkler Meter, Underground Utilities, Water Connected
Amenities
- Association Amenities: Cable TV, Clubhouse, Elevator(s), Fence Restrictions, Fitness Center, Gated, Golf Course, Lobby Key Required, Optional Additional Fees, Park, Pickleball Court(s), Playground, Pool, Recreation Facilities, Security, Spa/Hot Tub, Tennis Court(s), Vehicle Restrictions, Wheelchair Access
Finance and Tax Information
- Home Owners Association Fee Includes: Guard - 24 Hour, Cable TV, Common Area Taxes, Internet, Maintenance Grounds, Management, Private Road, Recreational Facilities, Security, Trash
- Home Owners Association Fee: 999.00
- Insurance Expense: 0.00
- Net Operating Income: 0.00
- Other Expense: 0.00
- Tax Year: 2024
Other Features
- Appliances: Dishwasher, Disposal, Dryer, Electric Water Heater, Microwave, Range, Refrigerator, Washer
- Association Name: Glen Lakes / Erin Gillmore
- Association Phone: 352-596-6351
- Country: US
- Interior Features: Ceiling Fans(s), Eat-in Kitchen, High Ceilings, Living Room/Dining Room Combo, Primary Bedroom Main Floor, Vaulted Ceiling(s), Walk-In Closet(s)
- Legal Description: LAKESIDE VILLAGE LOT 28
- Levels: One
- Area Major: 34613 - Brooksville/Spring Hill/Weeki Wachee
- Occupant Type: Owner
- Parcel Number: R14-222-17-1832-0000-0280
- Possession: Close of Escrow
- Style: Florida
- Views: 36
- Zoning Code: PDP
Similar Properties
Nearby Subdivisions
Camp A Wyle Rv Resort
Glen Hills Village
Glen Lakes Ph 1
Glen Lakes Ph 1 Un 1
Glen Lakes Ph 1 Un 4e
Glen Lakes Ph 1 Un 6b
Glen Lakes Ph 2
Heather (the)
Heather Ph V Rep
Heather Sound
Heather Walk
Highland Lakes
Lakeside Village
N/a
Roayl Highlands
Royal Highlands
Royal Highlands Unit 2
Royal Highlands Unit 6
Royal Highlands Unit 9
Seasons At Glen Lakes
Voss Oak Lake Estate
Weeki Wachee Hills
Weeki Wachee Hills Unit 1
Woodland Waters
Woodland Waters Ph 1
Woodland Waters Ph 5
Woodland Waters Phase 1
Woodland Waters Phase 5



