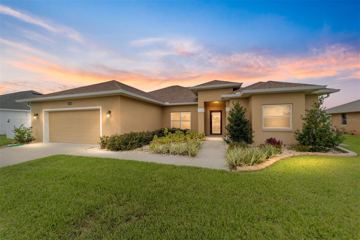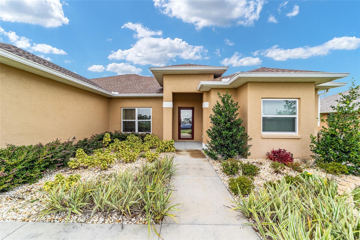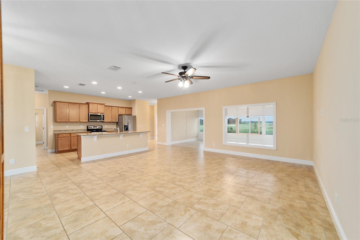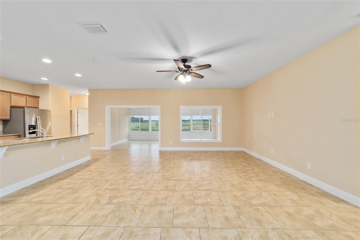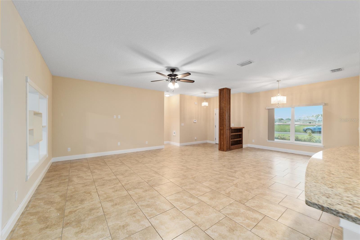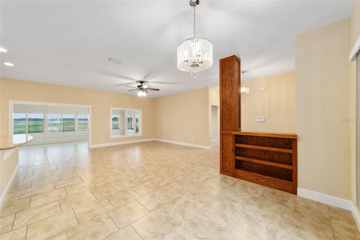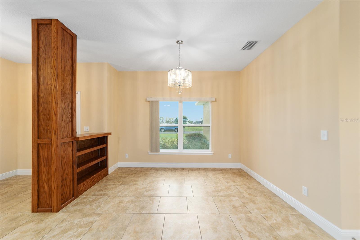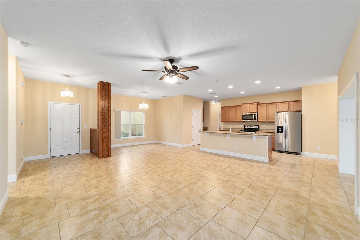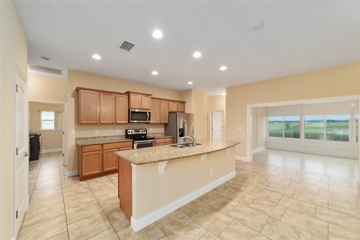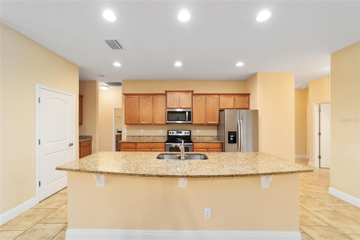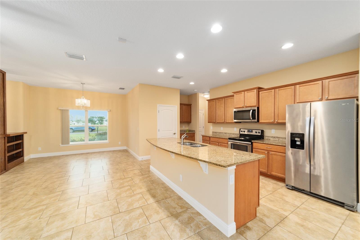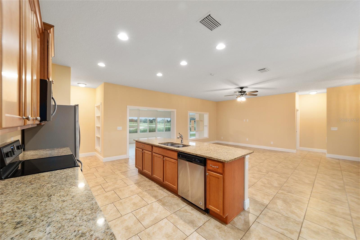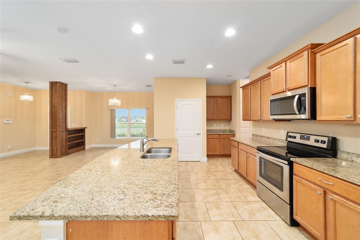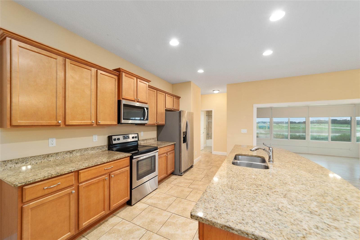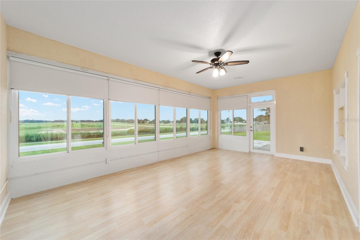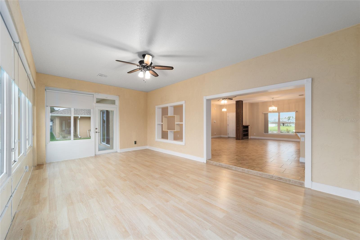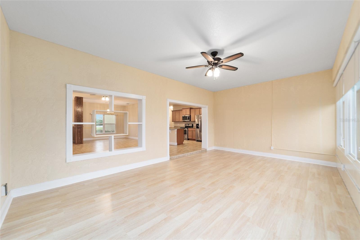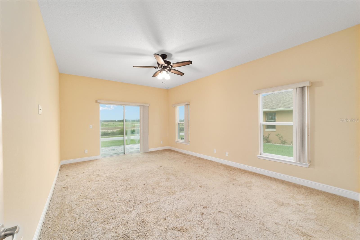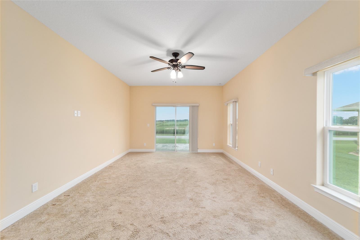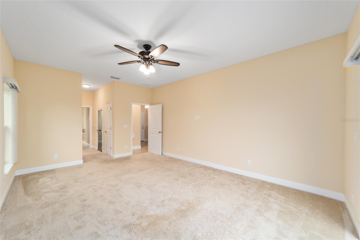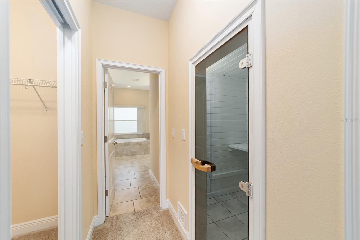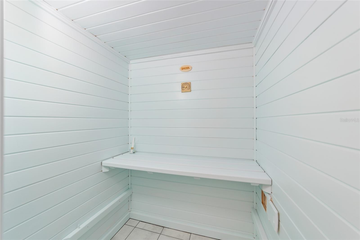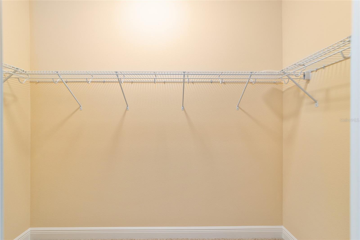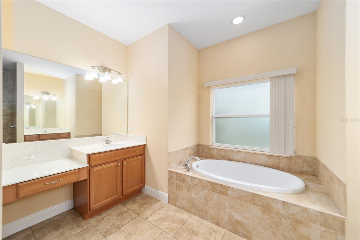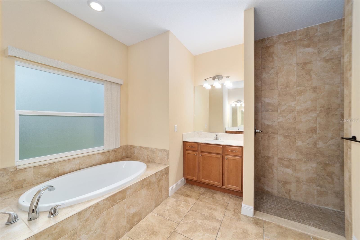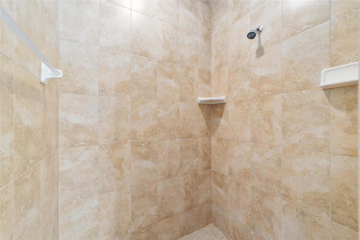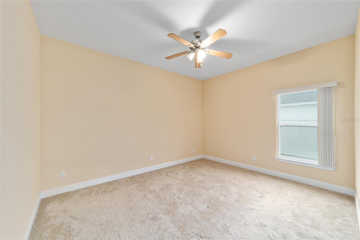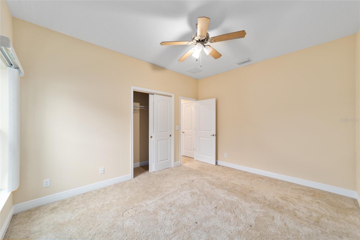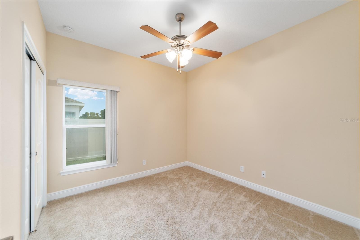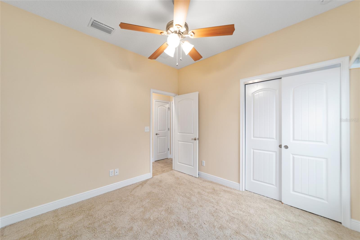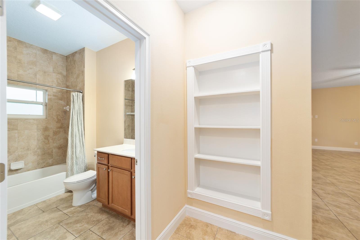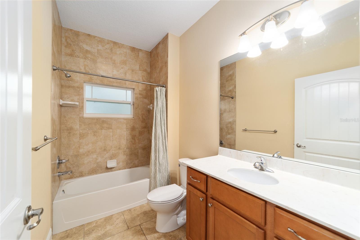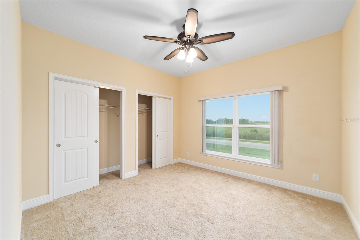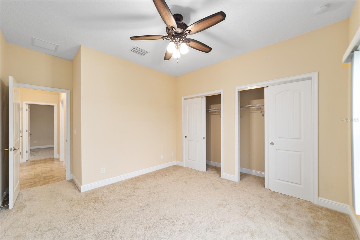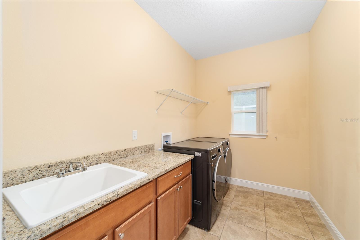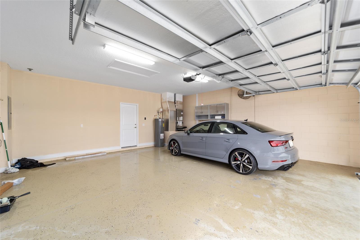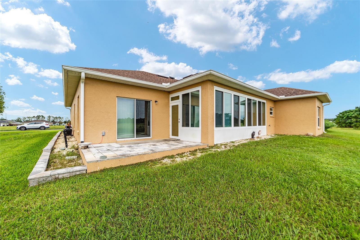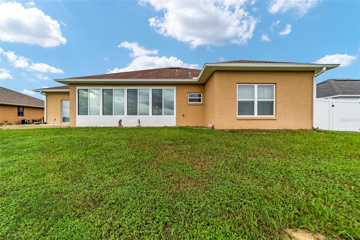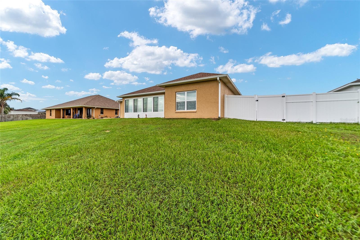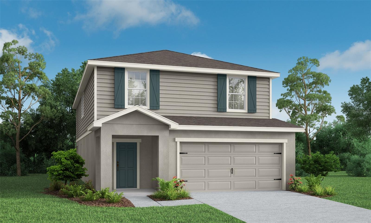10200 67th Terrace, BELLEVIEW, FL 34420
Property Photos
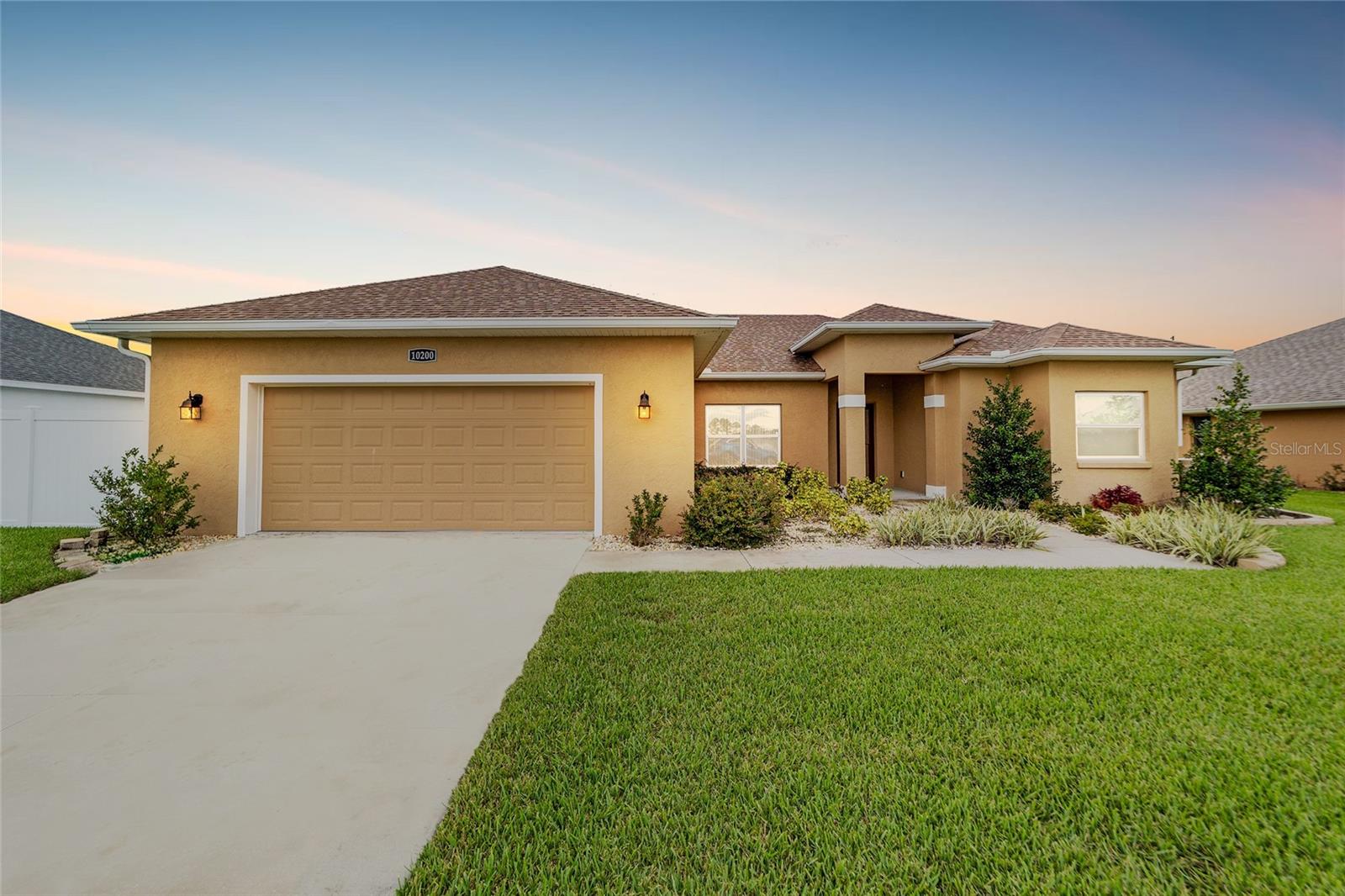
Would you like to sell your home before you purchase this one?
Priced at Only: $368,500
For more Information Call:
Address: 10200 67th Terrace, BELLEVIEW, FL 34420
Property Location and Similar Properties
- MLS#: OM685374 ( Residential )
- Street Address: 10200 67th Terrace
- Viewed: 34
- Price: $368,500
- Price sqft: $119
- Waterfront: No
- Year Built: 2018
- Bldg sqft: 3098
- Bedrooms: 4
- Total Baths: 2
- Full Baths: 2
- Garage / Parking Spaces: 2
- Days On Market: 128
- Additional Information
- Geolocation: 29.0743 / -82.0408
- County: MARION
- City: BELLEVIEW
- Zipcode: 34420
- Subdivision: Diamond Rdg Un 2
- Elementary School: Belleview
- Middle School: Belleview Middle School
- High School: Belleview High School
- Provided by: KELLER WILLIAMS CORNERSTONE RE
- Contact: Anthony Alfarone
- 352-369-4044

- DMCA Notice
-
DescriptionDon't miss out on this beautiful 4 Bedroom, 2 Bath split plan home that offers immediate occupancy and all the extra living space you have been searching for. This meticulously designed home features a versatile and open plan living space with high ceilings and upgraded tile flooring in the connected Living room, Dining room, and Kitchen making everyday living and entertaining a breeze. The large kitchen features stainless appliances, recessed lighting, plenty of cabinets & counter space, a coffee bar, a pantry for extra storage needs, and bar height seating for casual dining overlooking the spacious Living room. A separate Sunroom under heat and air provides great extra flex space for relaxing with laminate flooring and sun shaded wall to wall windows offering peaceful nature views. The spacious Owner's suite features more great views and sliders providing direct access to the outside, a large walk in closet, and an ensuite bath with Corian topped double vanities, a tile lined walk in shower, and a separate soaking tub. Three good sized guest rooms, a convenient inside laundry room with a utility sink, epoxy flooring in the 2 car garage, and energy efficient attic solar fans are just a few more of the great features to love in this move in ready home. This home also offers a great location with convenient access to shopping, dining, public parks, medical facilities, and a short drive to The Villages. Outdoor enthusiasts will also enjoy a variety of amenities and attractions within easy reach such as Santos Trails, a popular destination for hiking and biking, and Baseline Golf Course, just over one mile away.
Payment Calculator
- Principal & Interest -
- Property Tax $
- Home Insurance $
- HOA Fees $
- Monthly -
Features
Building and Construction
- Covered Spaces: 0.00
- Exterior Features: Other
- Flooring: Carpet, Tile
- Living Area: 2128.00
- Roof: Shingle
School Information
- High School: Belleview High School
- Middle School: Belleview Middle School
- School Elementary: Belleview Elementary School
Garage and Parking
- Garage Spaces: 2.00
Eco-Communities
- Water Source: Public
Utilities
- Carport Spaces: 0.00
- Cooling: Central Air
- Heating: Central, Electric, Heat Pump
- Sewer: Public Sewer
- Utilities: Electricity Connected, Sewer Connected, Underground Utilities, Water Connected
Finance and Tax Information
- Home Owners Association Fee: 0.00
- Net Operating Income: 0.00
- Tax Year: 2023
Other Features
- Appliances: Dishwasher, Microwave, Range, Refrigerator
- Country: US
- Interior Features: Built-in Features, Ceiling Fans(s), High Ceilings, Kitchen/Family Room Combo, Open Floorplan, Primary Bedroom Main Floor, Split Bedroom, Stone Counters, Walk-In Closet(s), Window Treatments
- Legal Description: SEC 30 TWP 16 RGE 23 PLAT BOOK 8 PAGE 150 DIAMOND RIDGE UNIT 2 BLK E LOT 6
- Levels: One
- Area Major: 34420 - Belleview
- Occupant Type: Vacant
- Parcel Number: 3792-005-006
- Views: 34
- Zoning Code: R1
Similar Properties
Nearby Subdivisions
Autumn Glen
Autumn Glen Ph 1
Baseline Ranchettes Adjacent
Belleview
Belleview Heights
Belleview Heights Estate
Belleview Heights Estates
Belleview Heights Ests Dirt
Belleview Hills
Belleview Pines
Belleview Ridge Estate
Belleview Ridge Estates
Belleviews Sunny Skies
Bellevue Addition
Belmar Estate
Belmar Estates
City Of Belleview
Cobblestone North
Cobblestone Ph 02
Cobblestone Ph I
Coral Rdg
Coral Rdg North
Coral Ridge
Country Walk Un 01
Diamond Rdg Un 01
Diamond Rdg Un 2
Floyds
Floyds Add 01
Golf Park 01
Golf Park Un 01
Green Meadows Third Add
Hawks Point
Haywards
Krebs Corner
Krebs Corner Tract A
Lake Weir Gardens
Lake Weir Gardens Rep Bk 01
Lake Weir Heights
Lake Weir Heights Dirt Roads
Lake Weir Shores
Magnolia Shores
None
Not On List
Pecan Homelands
Pine Grove
R Zone Bell Lake Lillian Area
Smith Lake Estate
Sunlight Acres First Add
Town Of Candler
Townbelleview
Villasbelleview
Vonn Add
Wedgewood Estate
Wonderland


