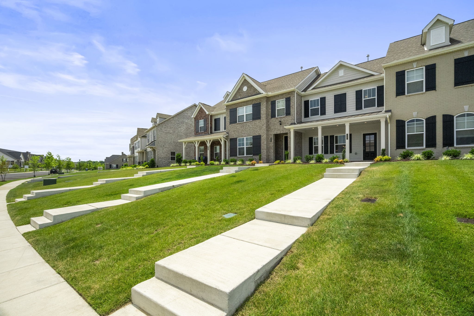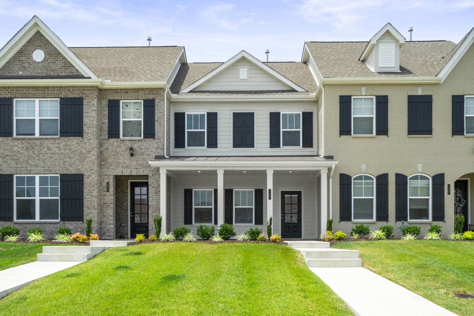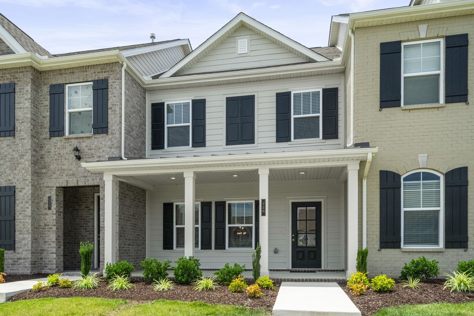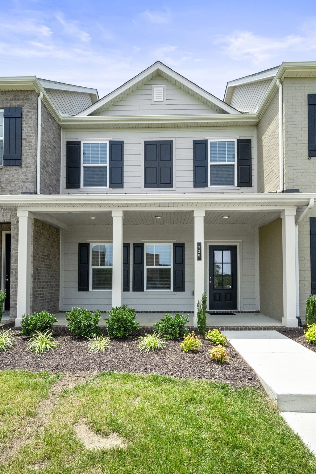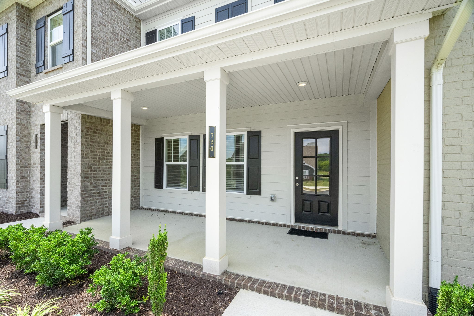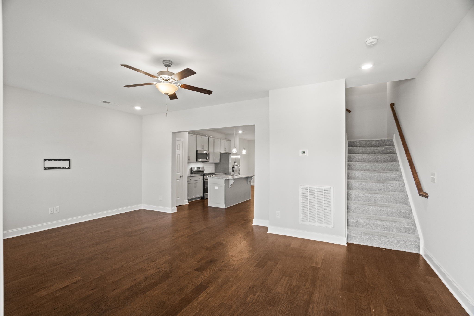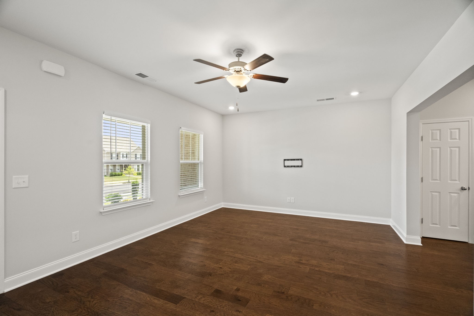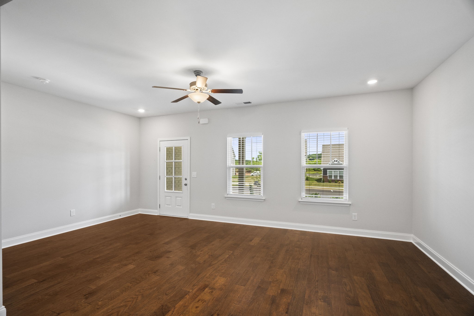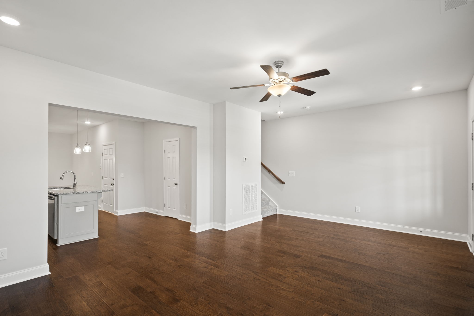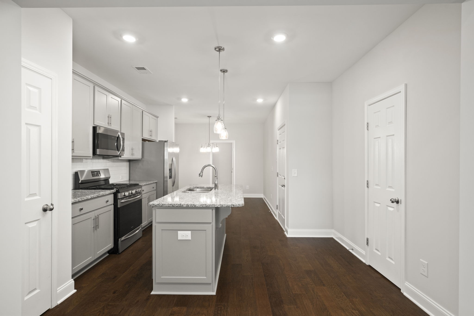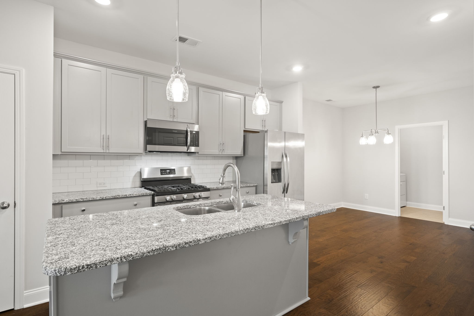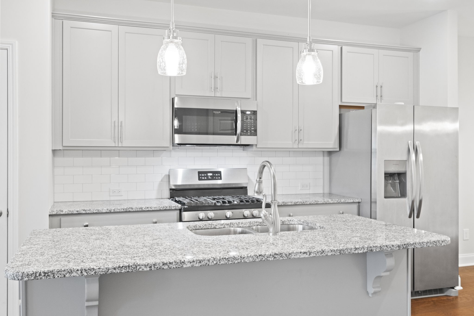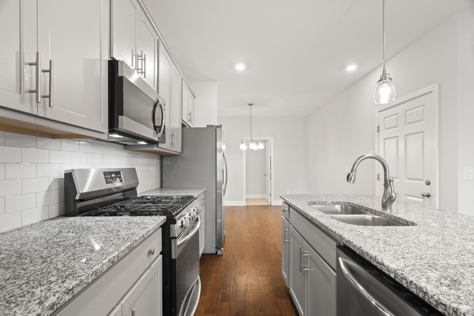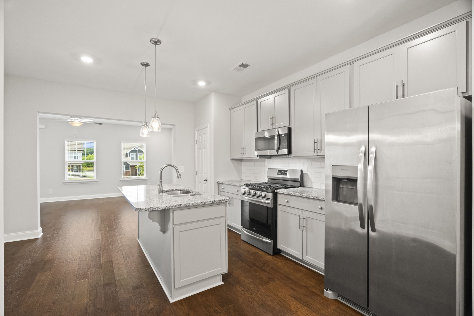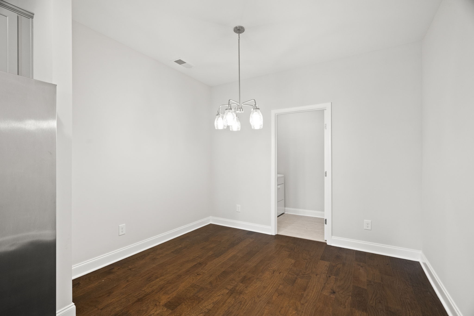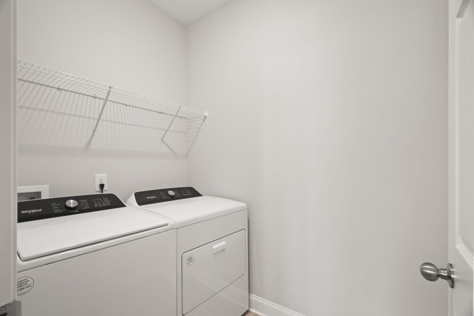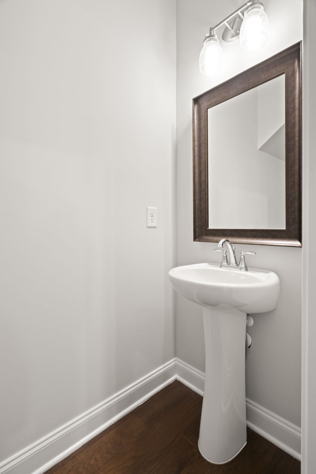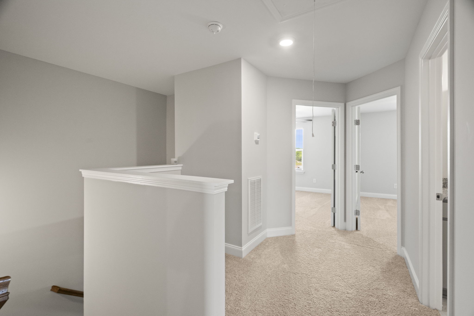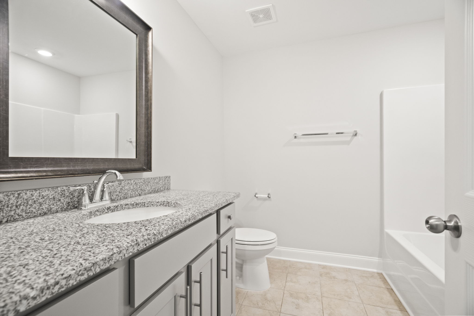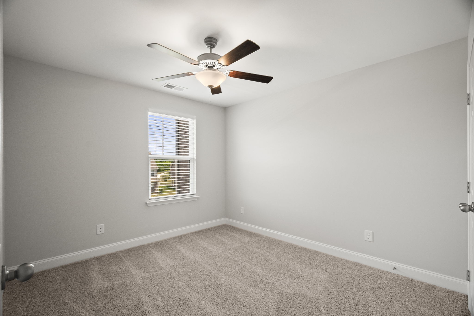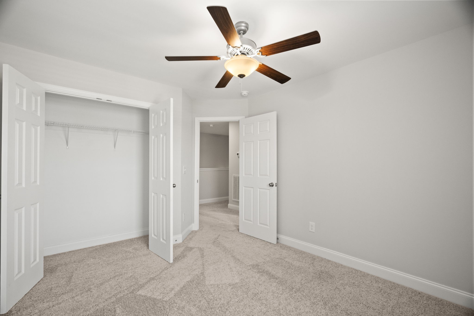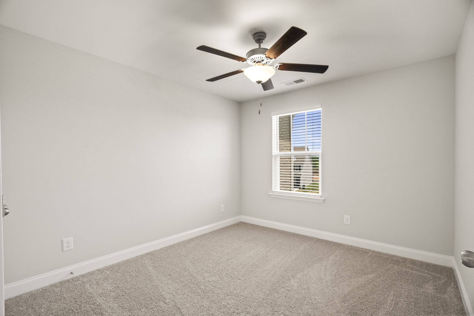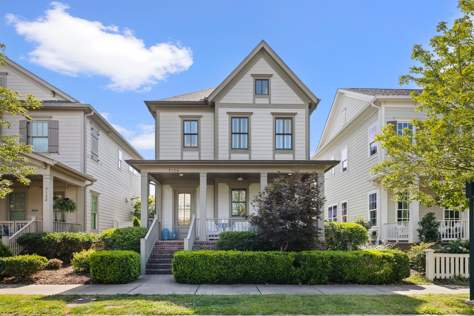9333 60th Court Road, OCALA, FL 34476
Property Photos
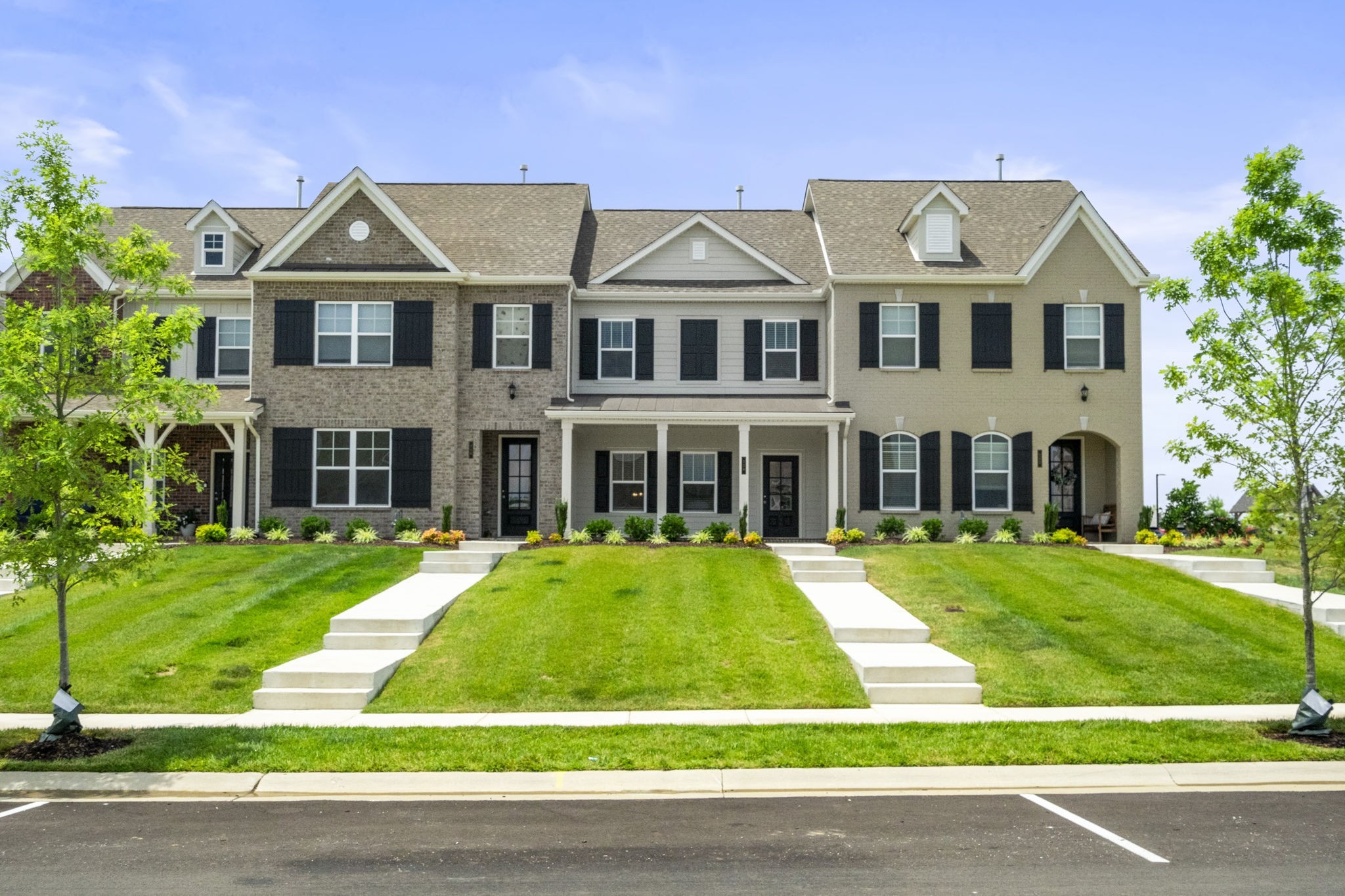
Would you like to sell your home before you purchase this one?
Priced at Only: $334,165
For more Information Call:
Address: 9333 60th Court Road, OCALA, FL 34476
Property Location and Similar Properties
- MLS#: OM686191 ( Residential )
- Street Address: 9333 60th Court Road
- Viewed: 20
- Price: $334,165
- Price sqft: $164
- Waterfront: No
- Year Built: 2024
- Bldg sqft: 2034
- Bedrooms: 4
- Total Baths: 2
- Full Baths: 2
- Garage / Parking Spaces: 2
- Days On Market: 99
- Additional Information
- Geolocation: 29.0872 / -82.2222
- County: MARION
- City: OCALA
- Zipcode: 34476
- Subdivision: Jb Ranch
- Provided by: DR HORTON REALTY OF WEST CENTRAL FLORIDA
- Contact: Jessica Cruz
- 352-414-3365

- DMCA Notice
-
DescriptionOne or more photo(s) has been virtually staged. Under Construction. Experience the epitome of modern living in this four bedroom open concept, all concrete block constructed home. The expansive layout seamlessly integrates the living, dining and kitchen areas, creating a spacious and interconnected environment. With four well appointed bedrooms, this home offers versatility and ample space for family or guests. The primary bedroom features an ensuite bathroom and walk in closet. This home comes complete with a smart home package, Home is Connected. Welcome home to a new standard of living. This home includes a stainless steel electric range, microwave, and built in dishwasher. Pictures, photographs, colors, features, and sizes are for illustration purposes only and will vary from the homes as built. Home and community information including pricing, included features, terms, availability and amenities are subject to change and prior sale at any time without notice or obligation. CRC057592.
Payment Calculator
- Principal & Interest -
- Property Tax $
- Home Insurance $
- HOA Fees $
- Monthly -
Features
Building and Construction
- Builder Model: Delray
- Builder Name: D.R. Horton INC
- Covered Spaces: 0.00
- Exterior Features: Irrigation System
- Flooring: Carpet, Ceramic Tile
- Living Area: 2034.00
- Roof: Shingle
Property Information
- Property Condition: Under Construction
Garage and Parking
- Garage Spaces: 2.00
Eco-Communities
- Pool Features: In Ground
- Water Source: Public
Utilities
- Carport Spaces: 0.00
- Cooling: Central Air
- Heating: Central, Electric
- Pets Allowed: Breed Restrictions, Yes
- Sewer: Public Sewer
- Utilities: Other
Amenities
- Association Amenities: Clubhouse, Fence Restrictions, Fitness Center, Gated, Pool
Finance and Tax Information
- Home Owners Association Fee: 215.00
- Net Operating Income: 0.00
- Tax Year: 2023
Other Features
- Appliances: Dishwasher, Microwave, Range
- Association Name: Vine Property Mangement
- Country: US
- Interior Features: Open Floorplan
- Legal Description: SEC 20 TWP 16 RGE 21 PLAT BOOK 015 PAGE 064 JB RANCH SUBDIVISION PHASE 2A LOT 37
- Levels: One
- Area Major: 34476 - Ocala
- Occupant Type: Vacant
- Parcel Number: 35700-02-037
- Views: 20
- Zoning Code: PUD
Similar Properties
Nearby Subdivisions
0
Bahia Oaks
Bahia Oaks Un 5
Bent Tree
Brookhaven
Brookhaven Ph 1
Brookhaven Ph 2
Cherrywood
Cherrywood Estate
Cherrywood Estate Phase 5b
Cherrywood Estates
Cherrywood Estates Phase 6b Bl
Cherrywood Preserve
Copperleaf
Countryside Farms
Emerald Point
Fountainsoak Run Ph Ii
Freedom Crossing Preserve Ph2
Freedom Xings Preserve Ph 2
Green Turf Acres
Greystone Hills
Greystone Hills Ph 2
Greystone Hills Ph One
Hardwood Trls
Harvest Mdw
Hibiscus Park Un 2
Hidden Lake
Hidden Lake 04
Hidden Lake Un 01
Hidden Lake Un 04
Hidden Lake Un Iv
Indigo East
Indigo East Ph 1
Indigo East Ph 1 Un Aa Bb
Indigo East Ph 1 Un Gg
Indigo East Ph 1 Uns Aa Bb
Indigo East South Ph 1
Indigo East Un Aa Ph 01
Indigo Easton Top Of The World
Jb Ranch
Jb Ranch Ph 01
Jb Ranch Sub Ph 2a
Jb Ranch Subdivision
Kings Court
Kingsland Country
Kingsland Country Estate
Kingsland Country Estatemarco
Kingsland Country Estates
Kingsland Country Estates Whis
Kingsland Country Estatesmarco
Kingsland Country Ests Frst Gl
Majestic Oaks
Majestic Oaks First Add
Majestic Oaks Fourth Add
Majestic Oaks Second Add
Marco Polo Village
Marco Polokingsland Country Es
Marion Landing
Marion Landing Un 03
Marion Lndg
Marion Lndg Ph 01
Marion Lndg Un 01
Marion Lndg Un 03
Marion Ranch
Marion Ranch Ph2
Marion Ranch Phase 2
Meadow Glenn
Meadow Glenn Un 03a
Meadow Glenn Un 05
Meadow Glenn Un 1
Meadow Glenn Un 2
Meadow Ridge
Not On List
Not On The List
Oak Manor
Oak Ridge Estate
Oak Run
Oak Run Baytree Greens
Oak Run Crescent Oaks
Oak Run Eagles Point
Oak Run Fairway Oaks
Oak Run Fairways Oaks
Oak Run Golfview
Oak Run Golfview A
Oak Run Golfview B
Oak Run Golfview Un A
Oak Run Hillside
Oak Run Laurel Oaks
Oak Run Linkside
Oak Run Park View
Oak Run Preserve Un A
Oak Run Preserve Un B
Oak Run The Fountains
Oak Run The Preserve
Oak Run Timbergate
Oak Rungolfview
Oak Runpreserve Un A
Oaks At Ocala Crossings South
Oaksocala Xings South Ph 1
Oaksocala Xings South Ph Two
Ocala Crossings South
Ocala Crossings South Phase Tw
Ocala Crosssings South Ph 2
Ocala Waterway Estate
Ocala Waterway Estates
Ocala Waterways Estates
Other
Paddock Club Estates
Palm Cay
Palm Cay 02 Rep Efpalm Ca
Palm Cay Un 02
Palm Cay Un 02 Replattracts
Palm Cay Un Ii
Palm Point
Pidgeon Park
Pioneer Ranch
Pyles
Sandy Pines
Shady Grove
Shady Hills Estate
Shady Road Acres
Shady Road Ranches
Spruce Creek
Spruce Creek 04
Spruce Creek I
Spruce Creek Iv
Spruce Crk 02
Spruce Crk 03
Spruce Crk 04
Spruce Crk I
Woods Mdws Estates Add 01
Woods Mdws Sec 01


