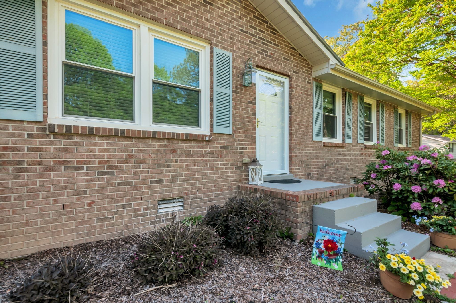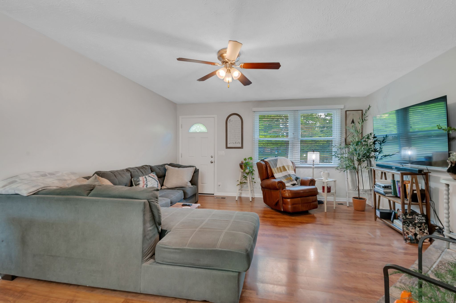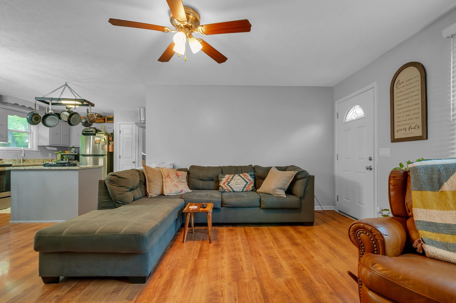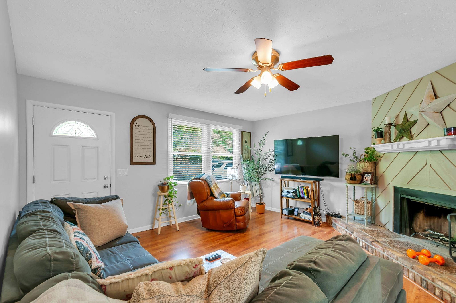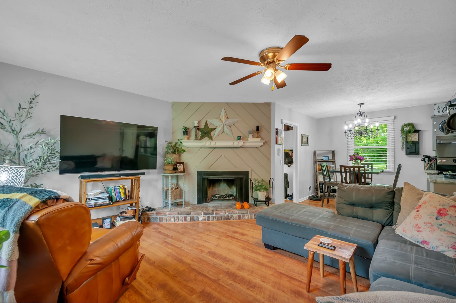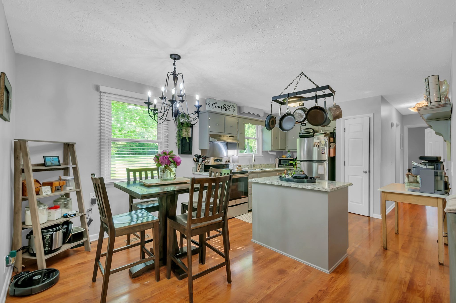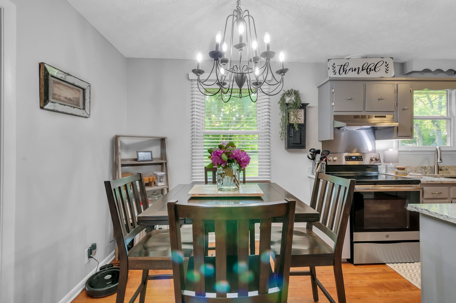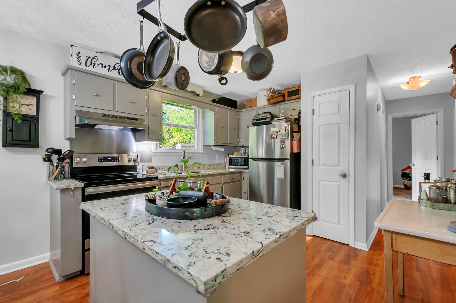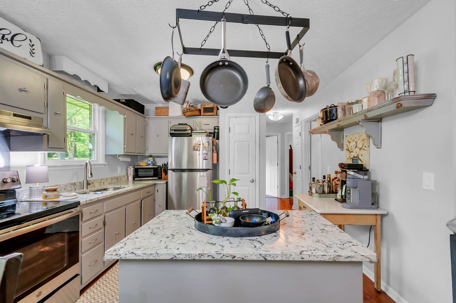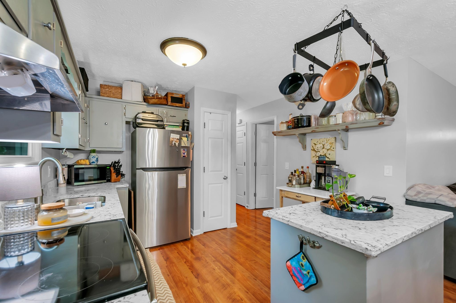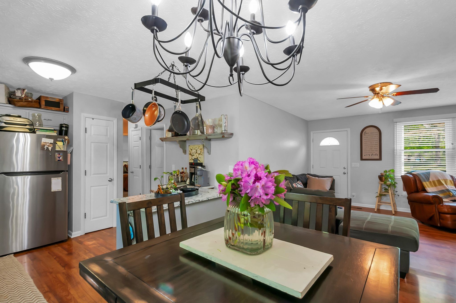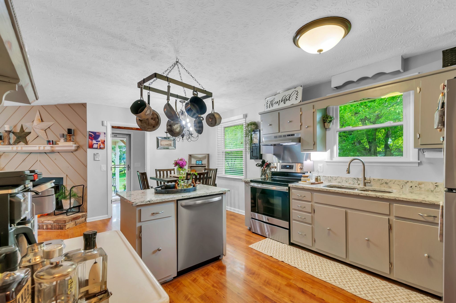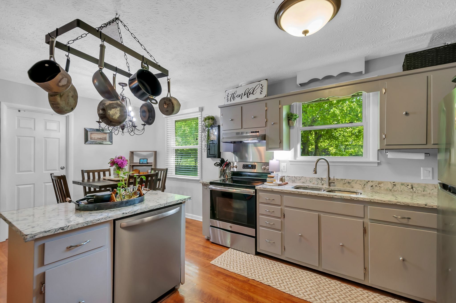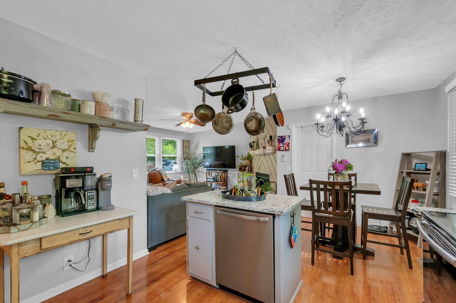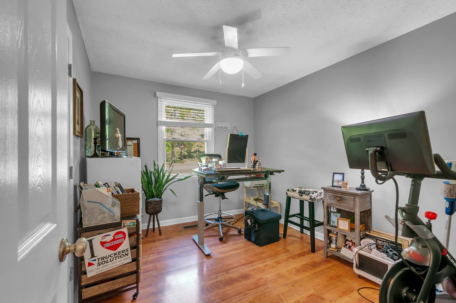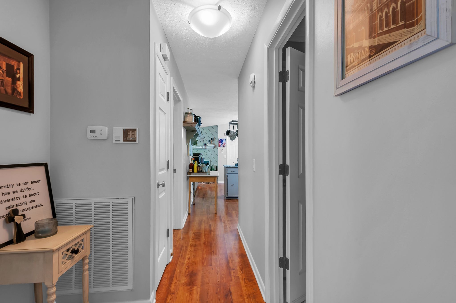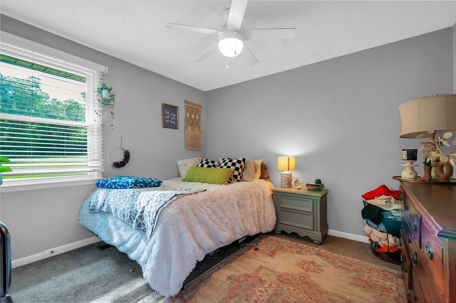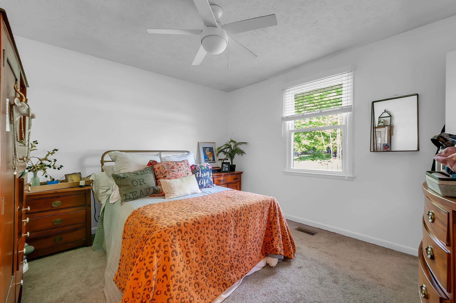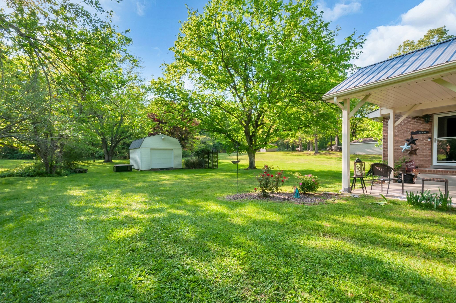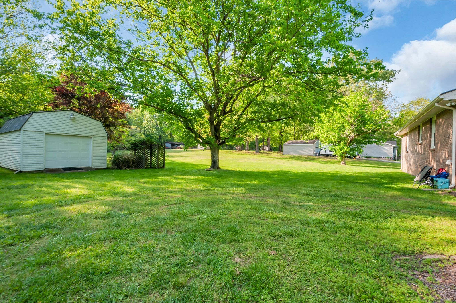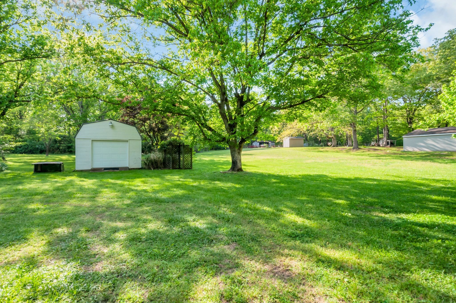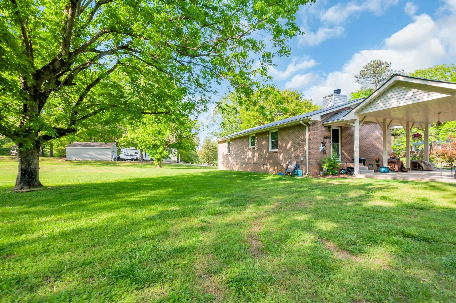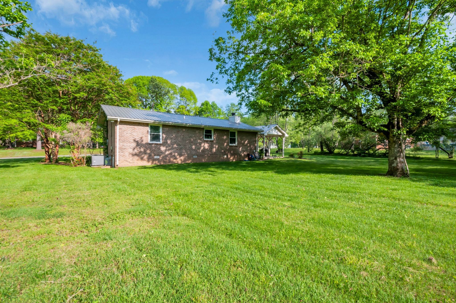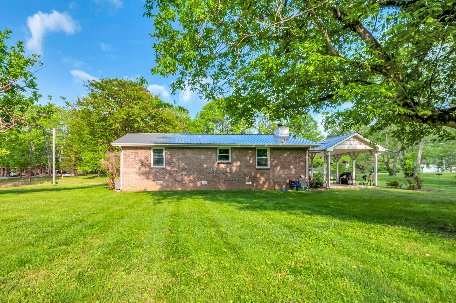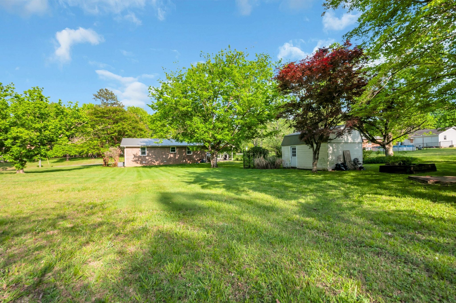15445 34th Court Road, OCALA, FL 34473
Property Photos
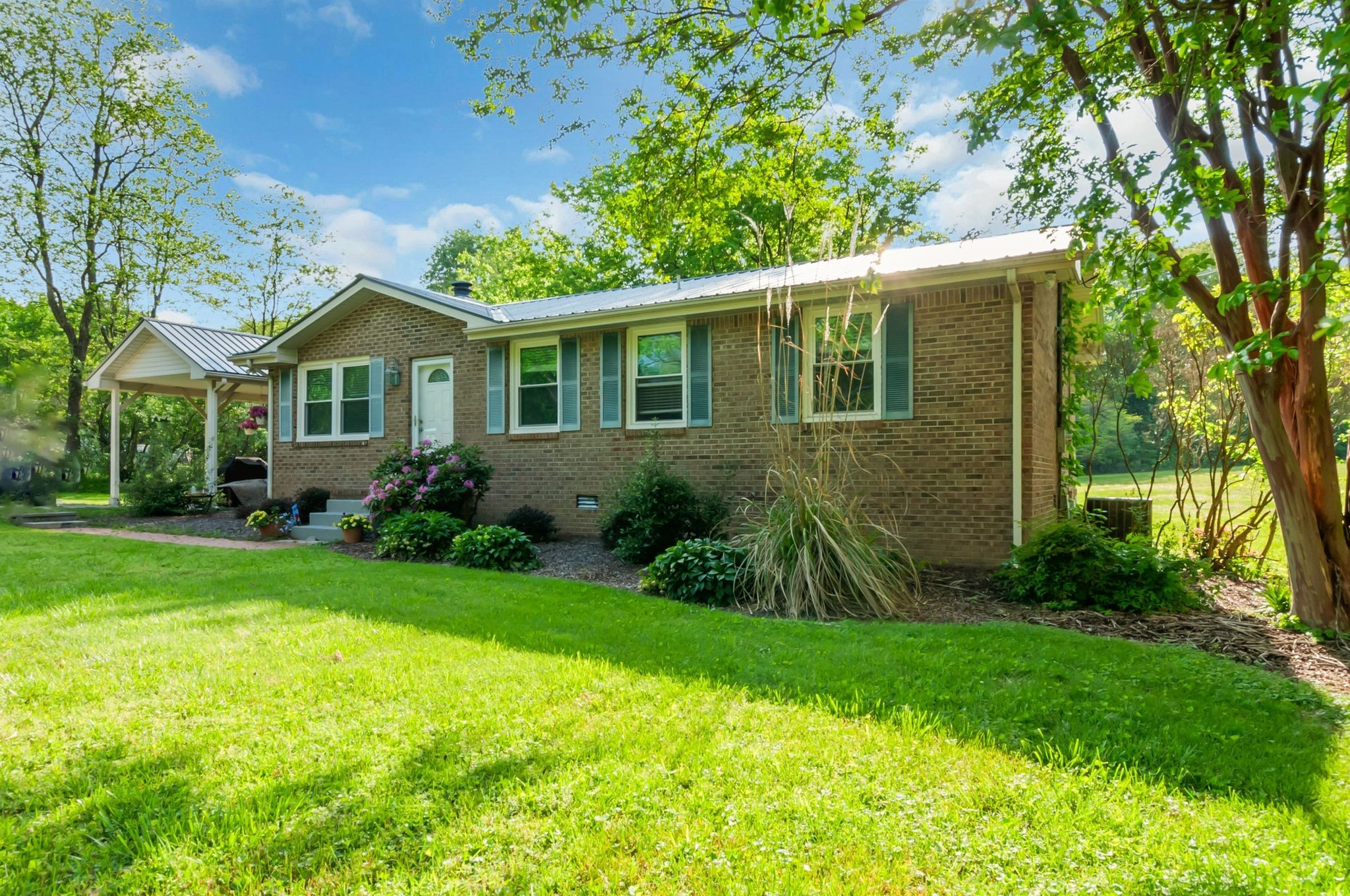
Would you like to sell your home before you purchase this one?
Priced at Only: $295,000
For more Information Call:
Address: 15445 34th Court Road, OCALA, FL 34473
Property Location and Similar Properties
- MLS#: OM689452 ( Residential )
- Street Address: 15445 34th Court Road
- Viewed: 49
- Price: $295,000
- Price sqft: $92
- Waterfront: No
- Year Built: 1993
- Bldg sqft: 3214
- Bedrooms: 4
- Total Baths: 3
- Full Baths: 3
- Garage / Parking Spaces: 1
- Days On Market: 44
- Additional Information
- Geolocation: 28.9967 / -82.1793
- County: MARION
- City: OCALA
- Zipcode: 34473
- Subdivision: Marion Oaks Un 02
- Elementary School: Sunrise Elementary School M
- Middle School: Horizon Academy/Mar Oaks
- High School: Dunnellon High School
- Provided by: RE/MAX FOXFIRE - HWY 40
- Contact: Robin Rankin
- 352-732-3344

- DMCA Notice
-
DescriptionIn need of some extra elbow room? Now available a large 4 bedroom, 3 bathroom concrete block home located in the quiet Glen Aire neighborhood. Built in 1993, offering 2,486 sq. ft. of living space, your future home is equipped with an array of features for relaxing, entertaining or indulging in your favorite hobbies. The home is nestled on a lot with no backdoor neighbors, making privacy abundant when spending time gardening or chilling and grilling in the backyard. Stepping inside, you'll find yourself in an open and spacious floor plan with vaulted ceilings, enhanced with can lighting. Your future home includes not one, but two master suites, each featuring generous walk in closets and private en suite bathrooms ideal for multi generational living or hosting guests. A converted lanai, fully integrated under heating and air, adds valuable living space perfect for a cozy sunroom, game room or extra family room. Outdoor living and entertaining are a breeze in your outdoor kitchen, complete with a mounted TV, sink and built in speakers. In the garage, you'll find a workbench, storage cabinets, and a convenient mop sink in addition to an air conditioned craft or hobby room designed for the hobbyist of the family. An irrigation system powered by a separate water well ensures a lush, green landscape year round. Outside, you've got extra electrical outlets that are perfect for holiday lighting displays. On cooler days, the swing out front offers a peaceful spot to relax and enjoy the neighborhood. This home combines practicality and comfort, making it perfect for families and those who love to entertain. A low $50/month HOA fee garners you access to the private pool, tennis courts and pavilion area, all within walking distance from your home. This fee also includes trash pickup, just one less thing for you to worry about!
Payment Calculator
- Principal & Interest -
- Property Tax $
- Home Insurance $
- HOA Fees $
- Monthly -
Features
Building and Construction
- Covered Spaces: 0.00
- Exterior Features: Irrigation System, Outdoor Kitchen, Private Mailbox, Rain Gutters
- Flooring: Carpet, Tile, Vinyl
- Living Area: 2486.00
- Other Structures: Outdoor Kitchen, Workshop
- Roof: Shingle
Land Information
- Lot Features: Paved
School Information
- High School: Dunnellon High School
- Middle School: Horizon Academy/Mar Oaks
- School Elementary: Sunrise Elementary School-M
Garage and Parking
- Garage Spaces: 1.00
- Parking Features: Driveway, Off Street, Workshop in Garage
Eco-Communities
- Water Source: Public, Well
Utilities
- Carport Spaces: 0.00
- Cooling: Central Air
- Heating: Central
- Pets Allowed: Yes
- Sewer: Public Sewer
- Utilities: BB/HS Internet Available, Cable Available, Electricity Connected, Sewer Connected, Water Connected
Amenities
- Association Amenities: Pool, Tennis Court(s)
Finance and Tax Information
- Home Owners Association Fee Includes: Pool, Recreational Facilities, Trash
- Home Owners Association Fee: 50.00
- Net Operating Income: 0.00
- Tax Year: 2023
Other Features
- Appliances: Dishwasher, Dryer, Electric Water Heater, Microwave, Range, Refrigerator, Washer
- Association Name: Olive Wedderburn
- Association Phone: (863) 940-2863
- Country: US
- Interior Features: Ceiling Fans(s), Open Floorplan, Primary Bedroom Main Floor, Skylight(s), Split Bedroom, Vaulted Ceiling(s), Walk-In Closet(s)
- Legal Description: SEC 23 TWP 17 RGE 21 PLAT BOOK O PAGE 019 MARION OAKS UNIT 2 F/K/A FEATHER NEST-PER DECLARATIONS & COVENANTS 1855/1407 N/K/A GLEN AIRE PH 1 PER AMENDMENT OF DECLARATION 6342/1413 BLK 77 LOT 8
- Levels: One
- Area Major: 34473 - Ocala
- Occupant Type: Vacant
- Parcel Number: 8002-0077-08
- Views: 49
- Zoning Code: R1
Nearby Subdivisions
Aspire At Marion Oaks
Ctry Estate Buffington Add
Huntington Ridge
Kingsland Country Estate
Marian Oaks Un 2
Marion Oak
Marion Oak Un 5
Marion Oaks
Marion Oaks Glen Aire
Marion Oaks 01
Marion Oaks 02
Marion Oaks 03
Marion Oaks 04
Marion Oaks 05
Marion Oaks 06
Marion Oaks 10
Marion Oaks 11
Marion Oaks 4
Marion Oaks 6
Marion Oaks North
Marion Oaks Un 01
Marion Oaks Un 02
Marion Oaks Un 03
Marion Oaks Un 04
Marion Oaks Un 05
Marion Oaks Un 06
Marion Oaks Un 07
Marion Oaks Un 09
Marion Oaks Un 1
Marion Oaks Un 10
Marion Oaks Un 11
Marion Oaks Un 12
Marion Oaks Un 2
Marion Oaks Un 3
Marion Oaks Un 4
Marion Oaks Un 6
Marion Oaks Un 7
Marion Oaks Un 9
Marion Oaks Un Eleven
Marion Oaks Un Five
Marion Oaks Un Four
Marion Oaks Un Four Sub
Marion Oaks Un Nine
Marion Oaks Un One
Marion Oaks Un Seven
Marion Oaks Un Six
Marion Oaks Un Ten
Marion Oaks Un Three
Marion Oaks Un Twelve
Ocala Estate
Ocala Waterway Estate
Sec 24 Twp 17 Rge 22 Plat Book
Shady Road Acres
Shady Road Farms Tr 07
Shady Road Farmspedro Ranches
Summerglen
Summerglen Ph 02
Summerglen Ph 03
Summerglen Ph 04
Summerglen Ph 05
Summerglen Ph 6a
Summerglen Ph I
Summerglen Phase 6a
Timberridge
Turning Pointe Estate
Waterways Estates


