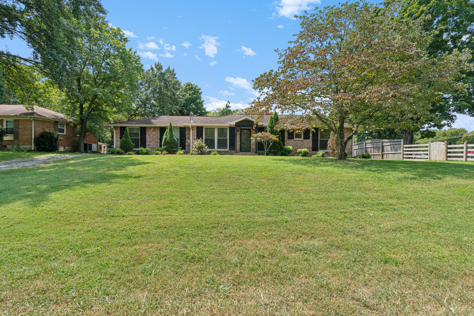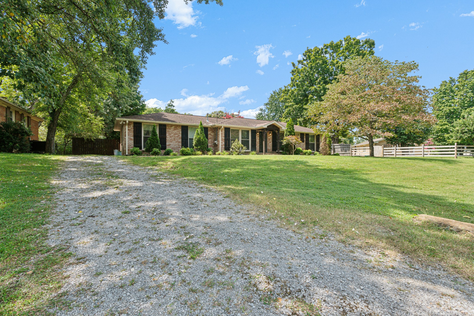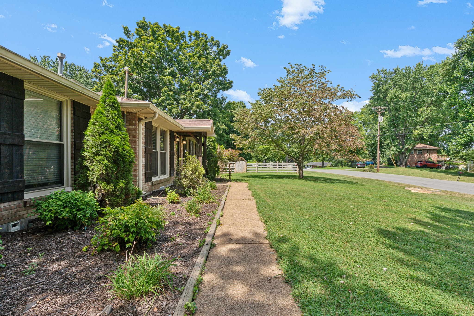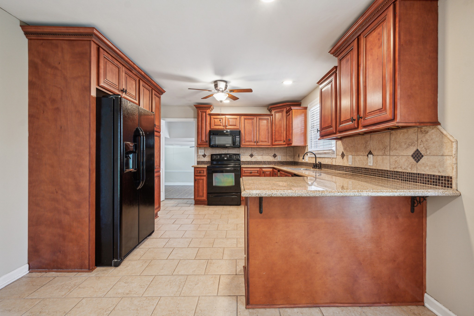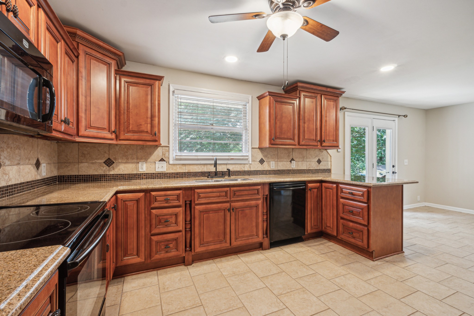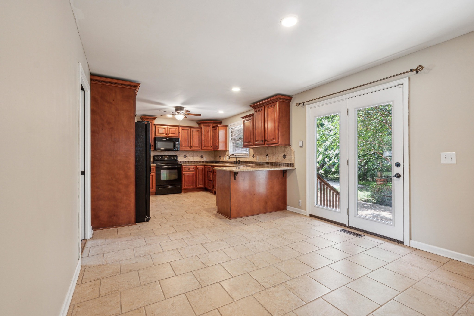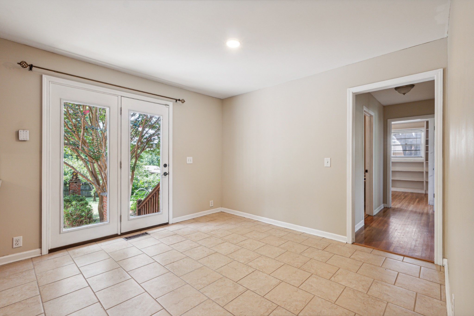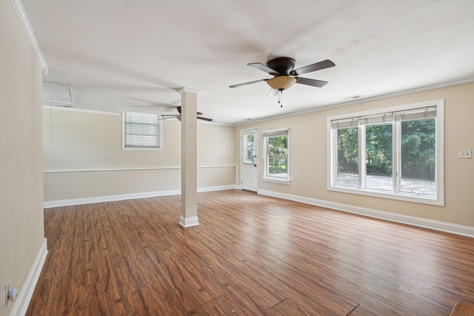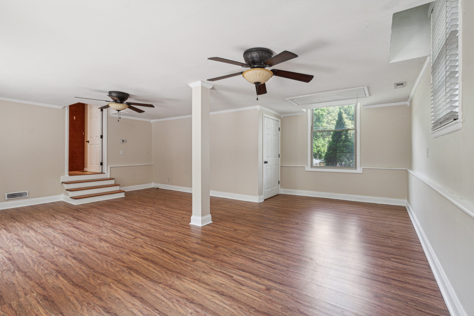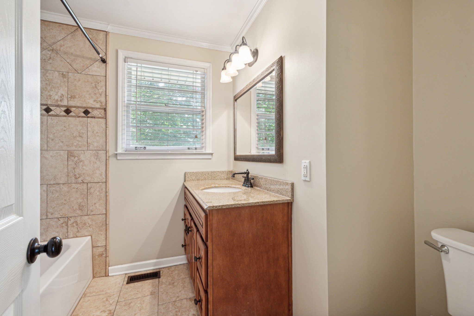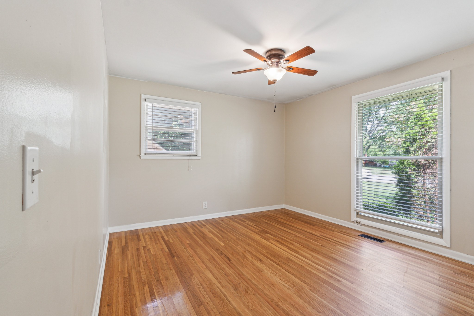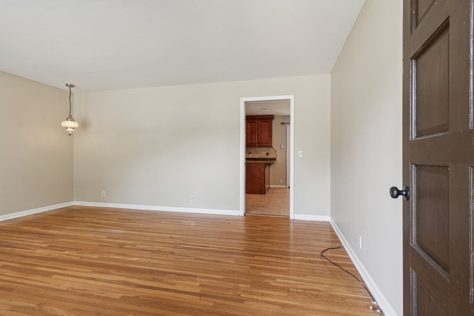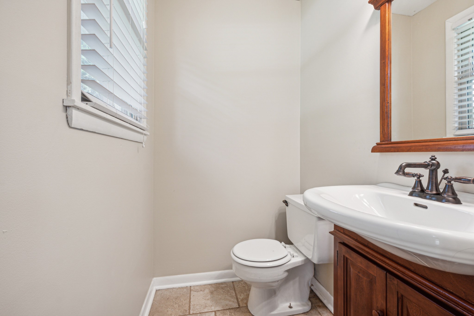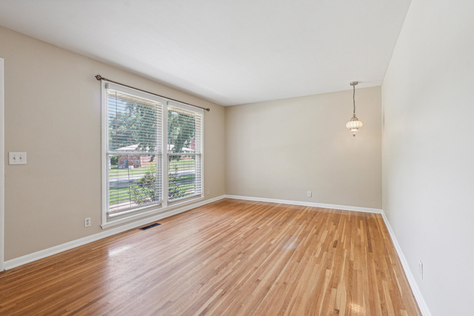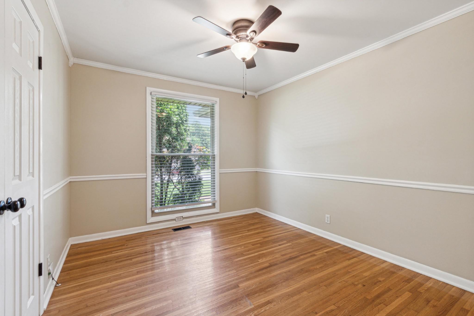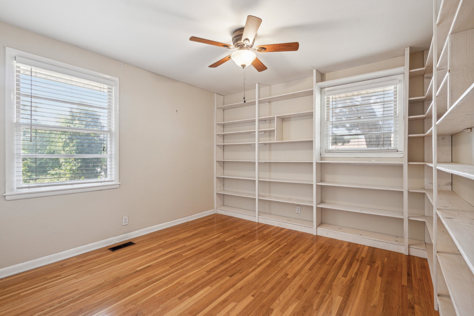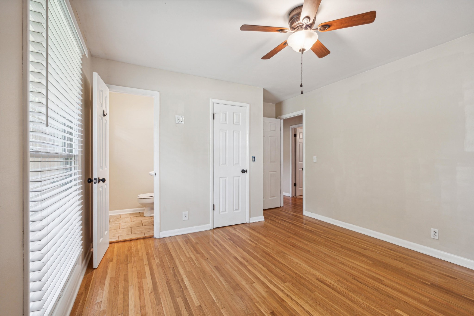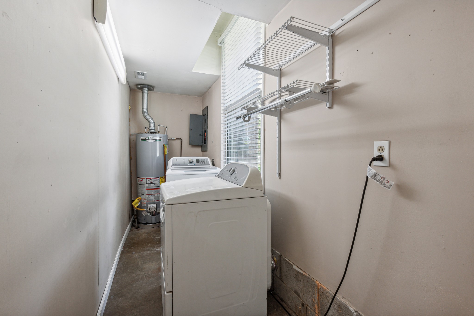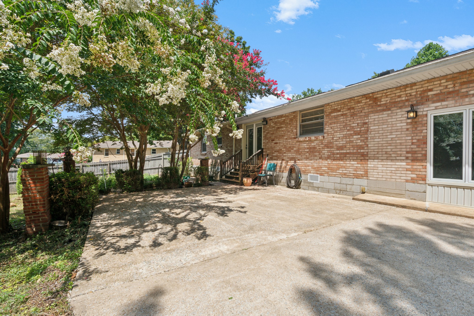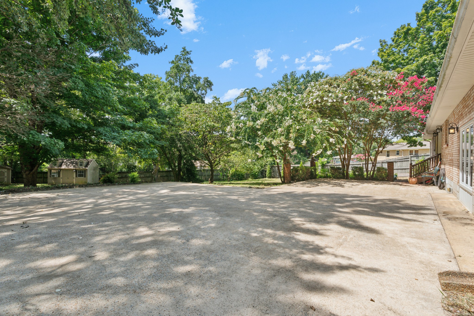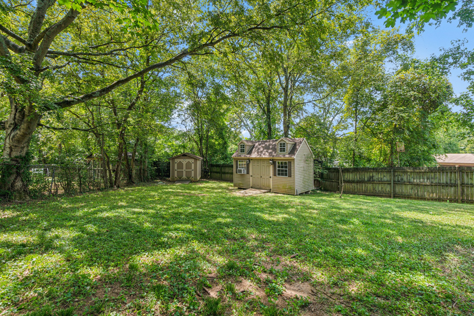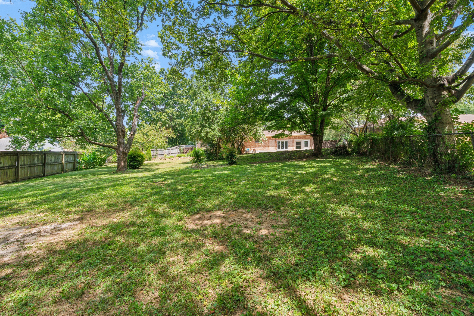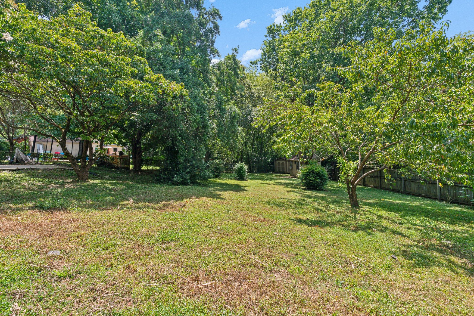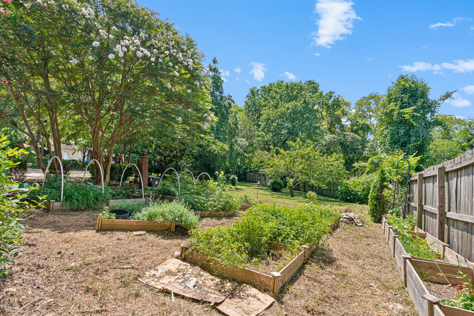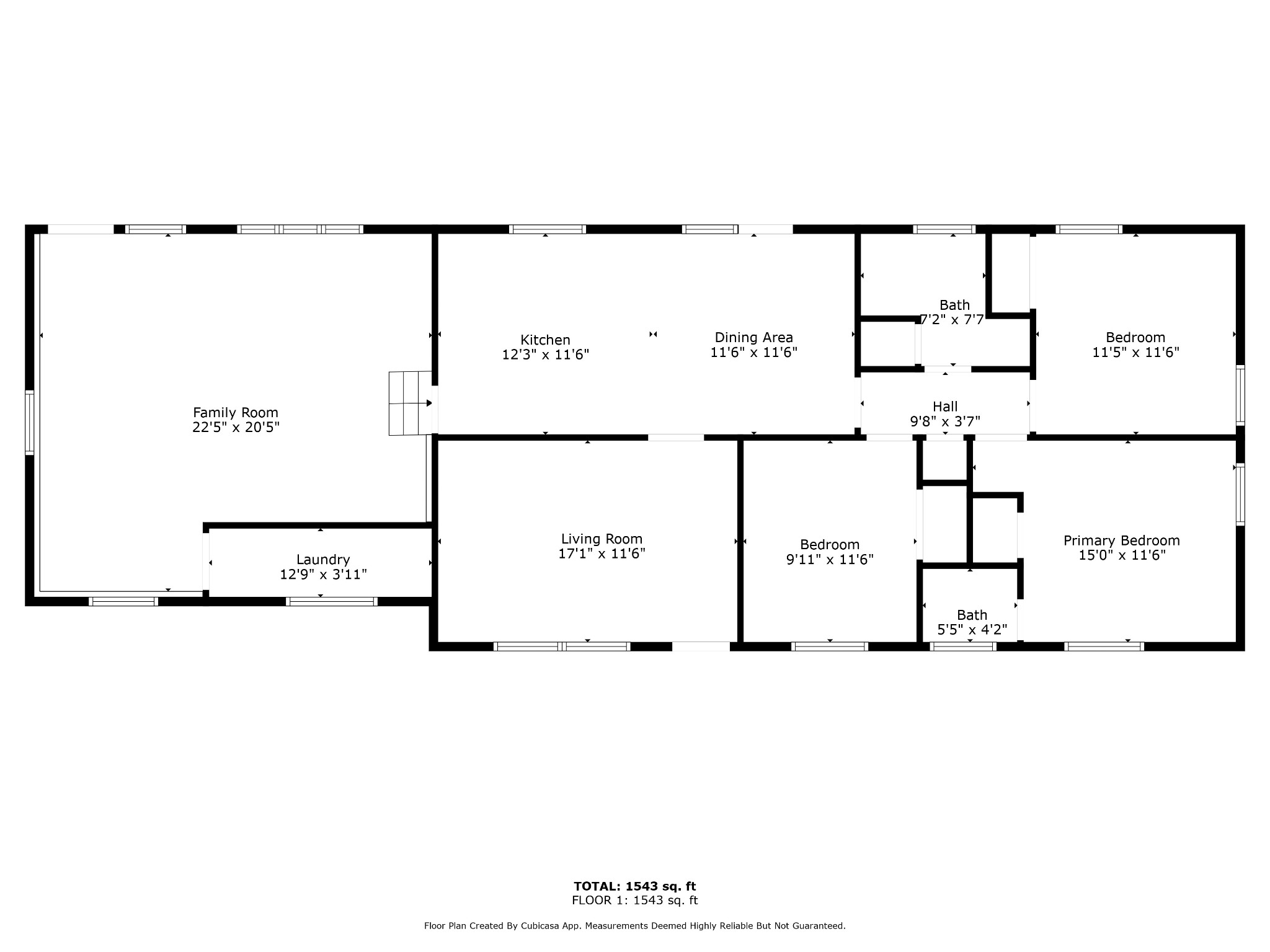3321 153rd Place Road, OCALA, FL 34473
Property Photos
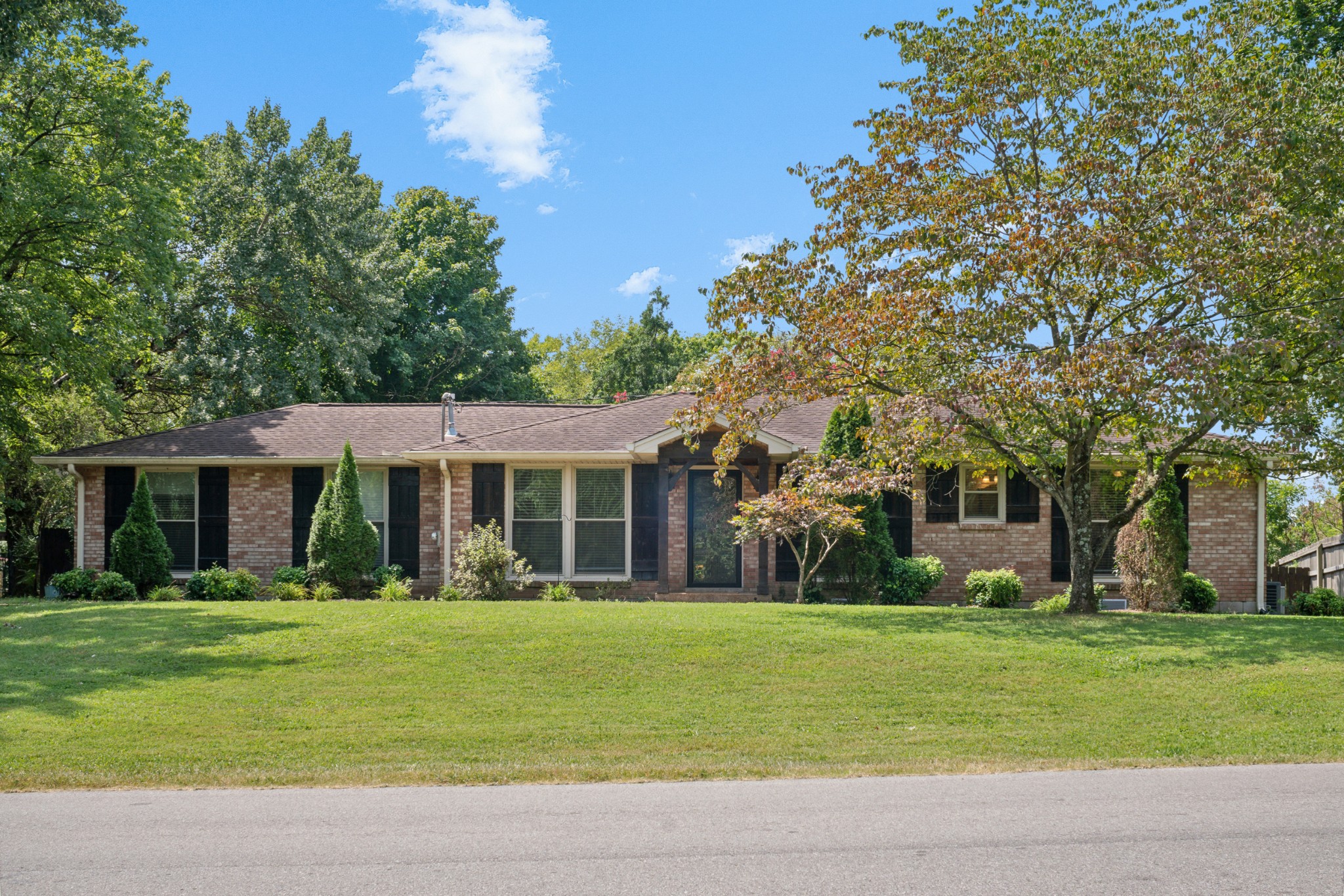
Would you like to sell your home before you purchase this one?
Priced at Only: $369,900
For more Information Call:
Address: 3321 153rd Place Road, OCALA, FL 34473
Property Location and Similar Properties
- MLS#: OM691742 ( Residential )
- Street Address: 3321 153rd Place Road
- Viewed: 3
- Price: $369,900
- Price sqft: $152
- Waterfront: No
- Year Built: 2019
- Bldg sqft: 2441
- Bedrooms: 4
- Total Baths: 2
- Full Baths: 2
- Garage / Parking Spaces: 2
- Days On Market: 2
- Additional Information
- Geolocation: 28.9987 / -82.1788
- County: MARION
- City: OCALA
- Zipcode: 34473
- Subdivision: Marion Oaks Glen Aire
- Elementary School: Sunrise Elementary School M
- Middle School: Horizon Academy/Mar Oaks
- High School: Dunnellon High School
- Provided by: RE/MAX FOXFIRE - HWY 40
- Contact: Bobby Mathews
- 352-732-3344

- DMCA Notice
-
DescriptionWelcome to this 5 year old 4 bedroom, 2 bath home that has barely been lived in. This home is situated on a PRIVATE homesite with WATER VIEWS in the exclusive neighborhood of Glen Aire! This home has the WOW factor. You will love the tall ceilings and spaciousness of the home. Luxury vinyl flooring throughout means low maintenance yet elegant living. The kitchen features upgraded quartz countertops, stainless steel appliances and a large undermount sink in the island. The 4 bedrooms, featuring custom blinds in the windows, are set in a split plan for maximum privacy. Both bathrooms also have quartz counters and updated sinks and faucets. The newer washer and dryer convey with this home. The garage has an epoxy coating to maintain looks and for easy cleanup. The large screened in lanai and vinyl fenced backyard make for the perfect setting to enjoy a quiet evening or entertaining your family and friends. The view from the lanai is of a private greenbelt and pond. The Glen Aire community has its own private pool, tennis courts and cabana! There aren't many homesites like this! Schedule your showing today!
Payment Calculator
- Principal & Interest -
- Property Tax $
- Home Insurance $
- HOA Fees $
- Monthly -
Features
Building and Construction
- Covered Spaces: 0.00
- Exterior Features: Private Mailbox, Sliding Doors
- Fencing: Vinyl
- Flooring: Luxury Vinyl
- Living Area: 1755.00
- Roof: Shingle
Property Information
- Property Condition: Completed
Land Information
- Lot Features: Cleared, Corner Lot, In County, Landscaped, Level, Private, Paved
School Information
- High School: Dunnellon High School
- Middle School: Horizon Academy/Mar Oaks
- School Elementary: Sunrise Elementary School-M
Garage and Parking
- Garage Spaces: 2.00
- Parking Features: Driveway, Garage Door Opener, Ground Level, Under Building
Eco-Communities
- Water Source: Public
Utilities
- Carport Spaces: 0.00
- Cooling: Central Air
- Heating: Central, Electric
- Pets Allowed: Cats OK, Dogs OK
- Sewer: Public Sewer
- Utilities: BB/HS Internet Available, Electricity Connected, Sewer Connected, Water Connected
Amenities
- Association Amenities: Pool, Recreation Facilities, Tennis Court(s)
Finance and Tax Information
- Home Owners Association Fee Includes: Common Area Taxes, Pool, Recreational Facilities, Trash
- Home Owners Association Fee: 50.00
- Net Operating Income: 0.00
- Tax Year: 2024
Other Features
- Appliances: Dishwasher, Disposal, Dryer, Microwave, Range, Refrigerator, Washer
- Association Name: Olive Wedderburn
- Association Phone: 863-940-2863
- Country: US
- Furnished: Negotiable
- Interior Features: Ceiling Fans(s), High Ceilings, Living Room/Dining Room Combo, Open Floorplan, Primary Bedroom Main Floor, Split Bedroom, Stone Counters, Thermostat, Walk-In Closet(s), Window Treatments
- Legal Description: SEC 23 TWP 17 RGE 21 PLAT BOOK O PAGE 019 MARION OAKS UNIT 2 F/K/A FEATHER NEST-PER DECLARATIONS & COVENANTS 1855/1407 N/K/A GLEN AIRE PH 1 PER AMENDMENT OF DECLARATION 6342/1413 BLK 75 LOT 9
- Levels: One
- Area Major: 34473 - Ocala
- Occupant Type: Vacant
- Parcel Number: 8002-0075-09
- Possession: Close of Escrow
- Style: Florida
- View: Park/Greenbelt, Trees/Woods, Water
- Zoning Code: R1
Nearby Subdivisions
Aspire At Marion Oaks
Ctry Estate Buffington Add
Huntington Ridge
Kingsland Country Estate
Marian Oaks Un 2
Marion Oak
Marion Oak Un 5
Marion Oaks
Marion Oaks Glen Aire
Marion Oaks 01
Marion Oaks 02
Marion Oaks 03
Marion Oaks 04
Marion Oaks 05
Marion Oaks 06
Marion Oaks 10
Marion Oaks 11
Marion Oaks 4
Marion Oaks 6
Marion Oaks North
Marion Oaks Un 01
Marion Oaks Un 02
Marion Oaks Un 03
Marion Oaks Un 04
Marion Oaks Un 05
Marion Oaks Un 06
Marion Oaks Un 07
Marion Oaks Un 09
Marion Oaks Un 1
Marion Oaks Un 10
Marion Oaks Un 11
Marion Oaks Un 12
Marion Oaks Un 2
Marion Oaks Un 3
Marion Oaks Un 4
Marion Oaks Un 6
Marion Oaks Un 7
Marion Oaks Un 9
Marion Oaks Un Eleven
Marion Oaks Un Five
Marion Oaks Un Four
Marion Oaks Un Four Sub
Marion Oaks Un Nine
Marion Oaks Un One
Marion Oaks Un Seven
Marion Oaks Un Six
Marion Oaks Un Ten
Marion Oaks Un Three
Marion Oaks Un Twelve
Ocala Estate
Ocala Waterway Estate
Sec 24 Twp 17 Rge 22 Plat Book
Shady Road Acres
Shady Road Farms Tr 07
Shady Road Farmspedro Ranches
Summerglen
Summerglen Ph 02
Summerglen Ph 03
Summerglen Ph 04
Summerglen Ph 05
Summerglen Ph 6a
Summerglen Ph I
Summerglen Phase 6a
Timberridge
Turning Pointe Estate
Waterways Estates


