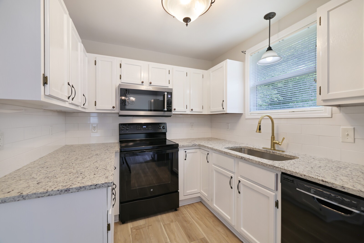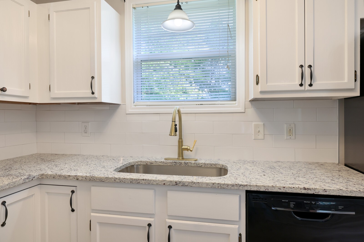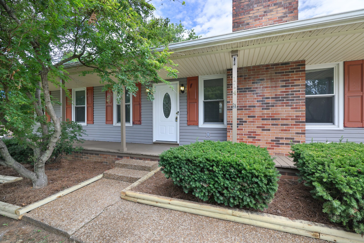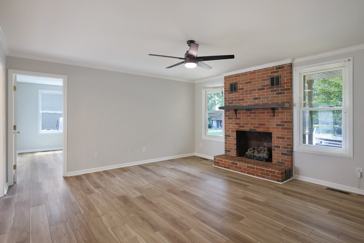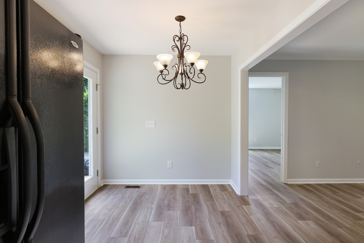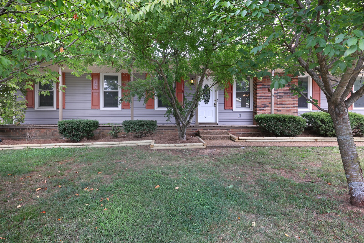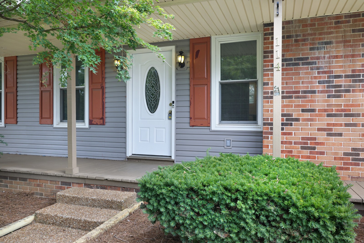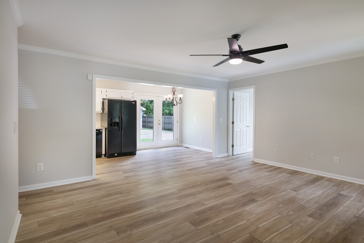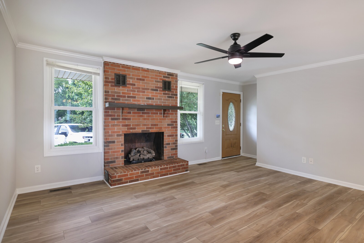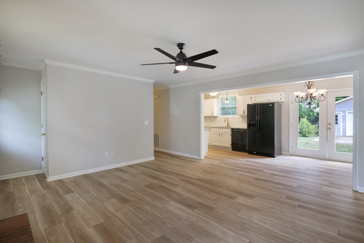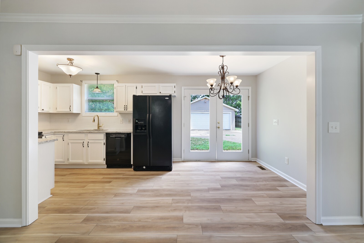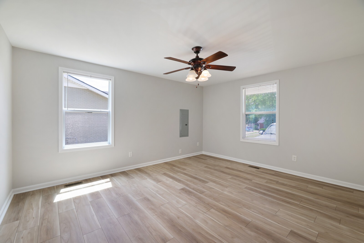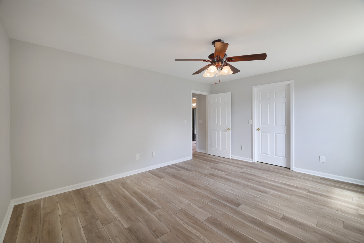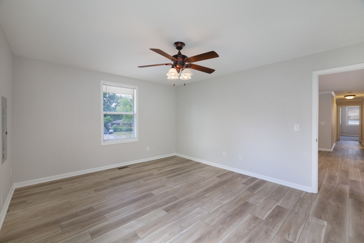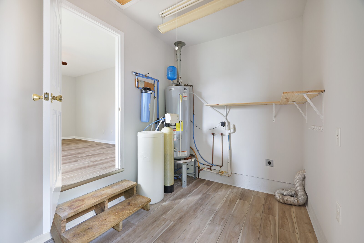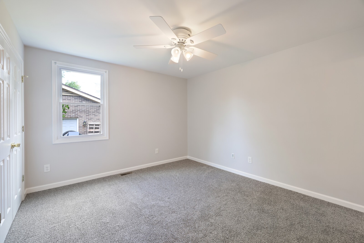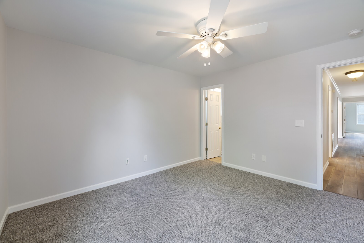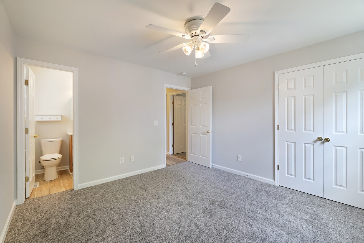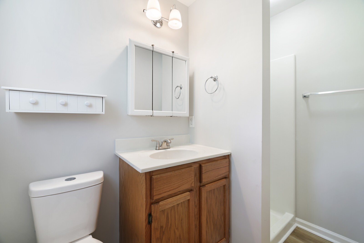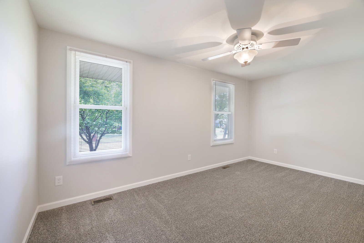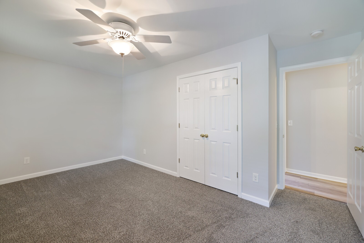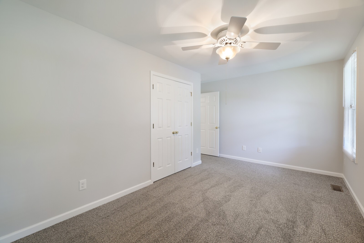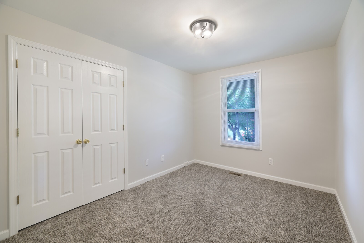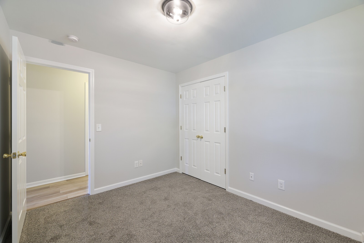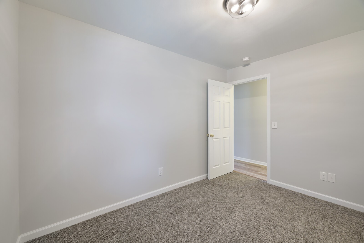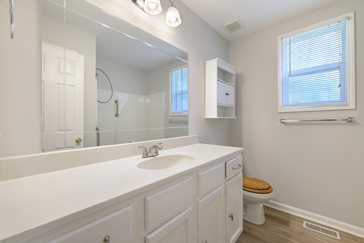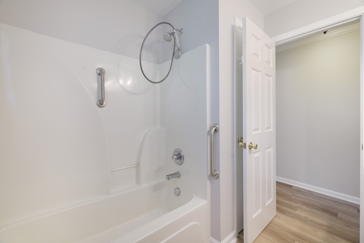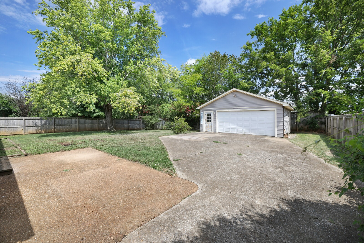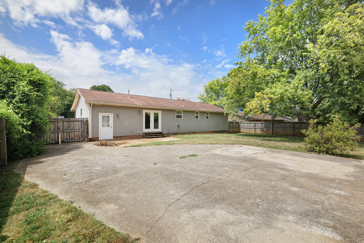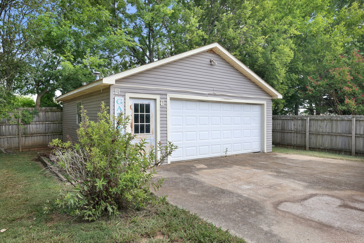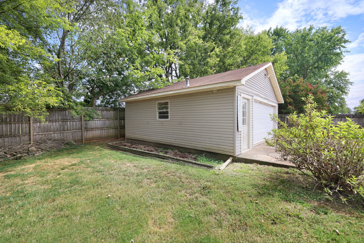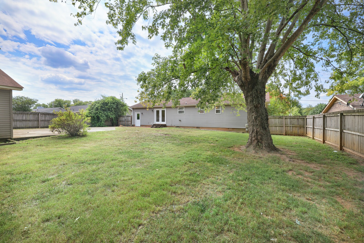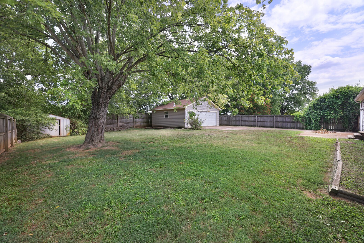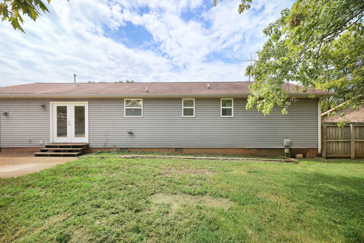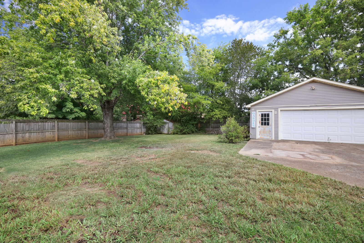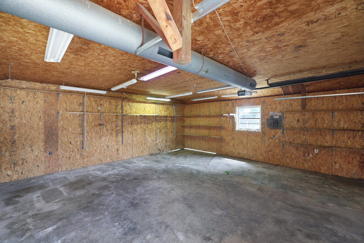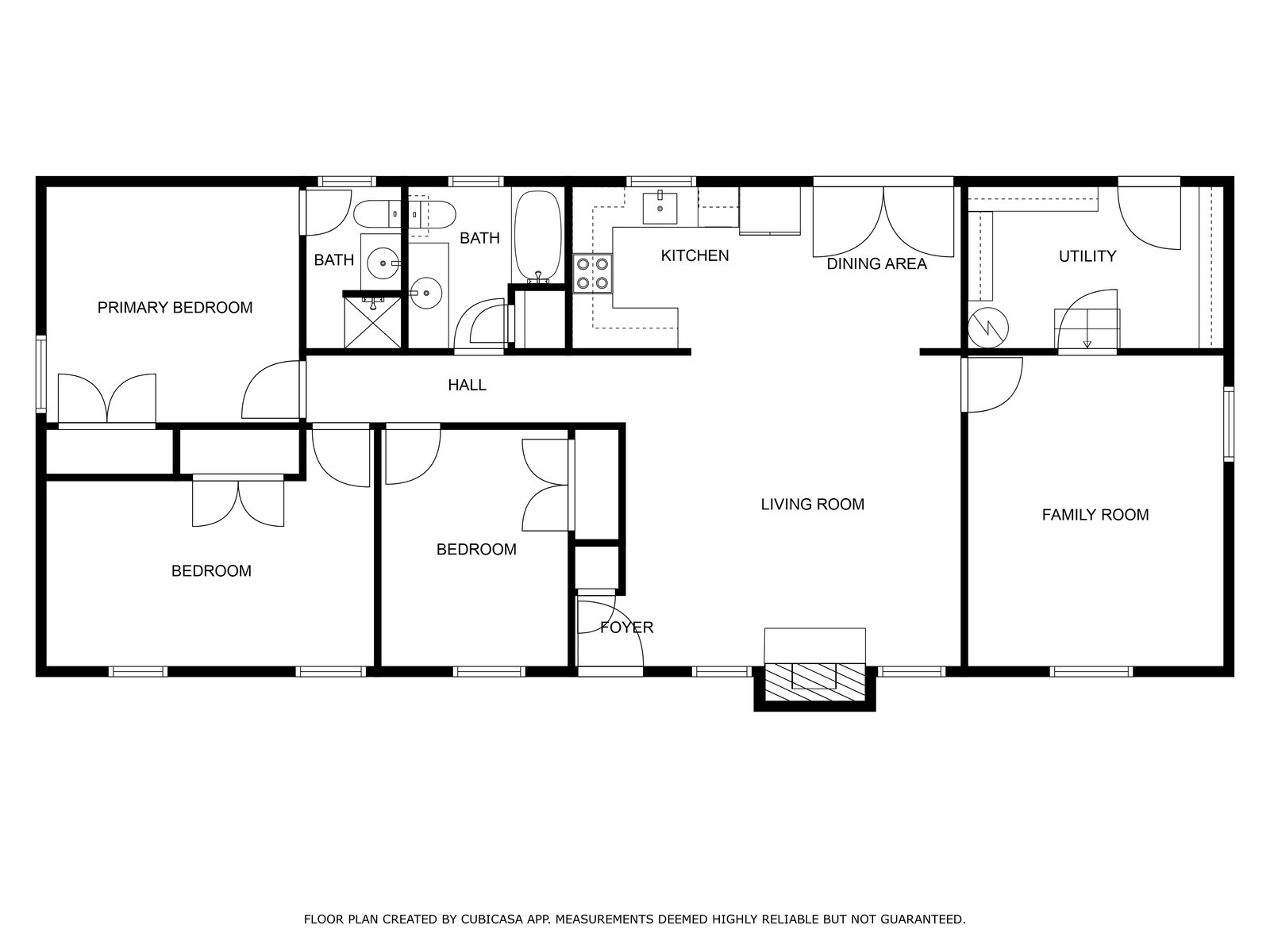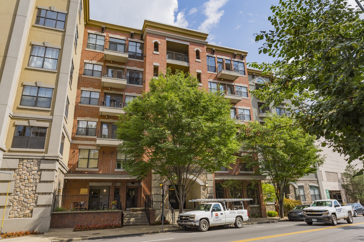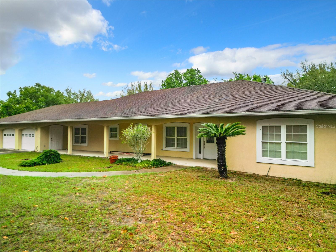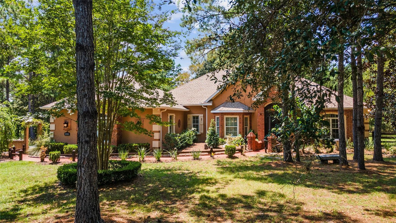7990 176th Avenue, WILLISTON, FL 32696
Property Photos
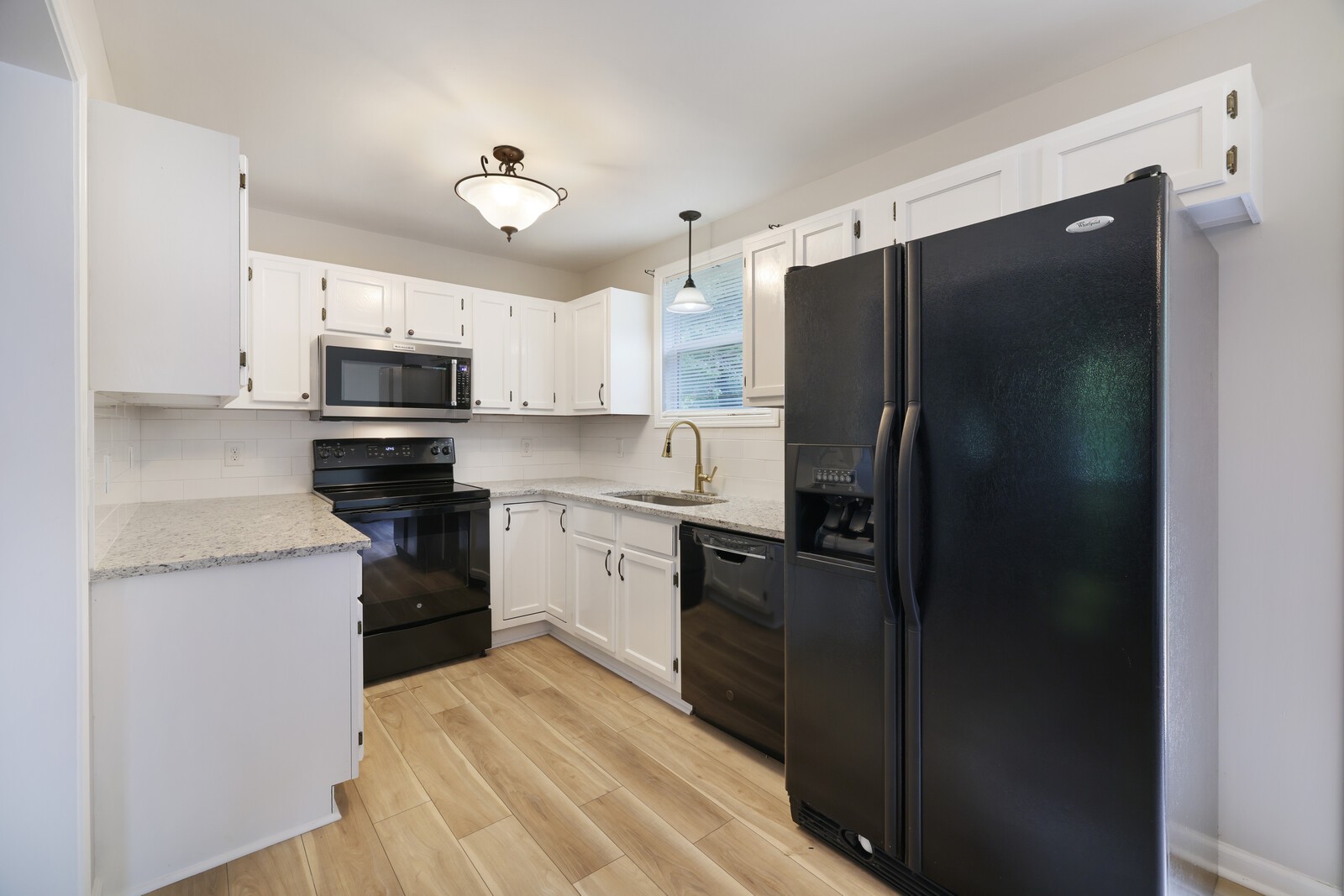
Would you like to sell your home before you purchase this one?
Priced at Only: $880,000
For more Information Call:
Address: 7990 176th Avenue, WILLISTON, FL 32696
Property Location and Similar Properties
- MLS#: OM692558 ( Residential )
- Street Address: 7990 176th Avenue
- Viewed: 1
- Price: $880,000
- Price sqft: $258
- Waterfront: No
- Year Built: 2001
- Bldg sqft: 3413
- Bedrooms: 3
- Total Baths: 3
- Full Baths: 2
- 1/2 Baths: 1
- Garage / Parking Spaces: 2
- Days On Market: 4
- Additional Information
- Geolocation: 29.4485 / -82.4811
- County: LEVY
- City: WILLISTON
- Zipcode: 32696
- Subdivision: Raleigh Oaks
- Provided by: COOKIE KING REAL ESTATE, INC
- Contact: Cheri Jenkins
- 352-528-5010

- DMCA Notice
-
DescriptionWelcome to this completely remodeled gem, sitting on just over 9 acres of private, wooded land. This stunning 3 bedroom, 2 and a half bath home is complimented by a screen enclosed heated pool with a sun shelf, waterfalls, and gorgeous luxury tilework. For added privacy, the pool area is surrounded by a live bamboo wall and has convenient access to a half bath. Step inside to find a home that has been thoughtfully renovated from top to bottom. The chefs kitchen features top of the line appliances and a 12 foot quartz island perfect for meal prep or entertaining. The living room is cozy yet spacious with a charming wood burning fireplace. A bonus room offers tons of extra space: ideal for movie nights, plus contains a home office and a massive pantry. The primary suite is a true retreat, with a spa like bath surrounded by marble, including a soaker tub, a rain shower head, and luxurious finishes throughout. The suite also has an additional room for a home office, nursery, craft roomendless possibilities! Outside, the outbuilding is a standout feature, with a carport, workshop, and a massive storage room complete with shelving up to the ceiling. Approximately 3.5 acres of the property are fenced, ideal for pets, and the land is mostly wooded with beautiful mature oak trees. For the gardener, theres a chicken coop, raised bed garden with irrigation, plus a playhouse, swing set, and sandbox for the kids. The property also offers the potential to be divided into two separate parcels, providing the option to build an additional home. Solar power provides electricity during the day to greatly improve your utility bills, plus a new wiring system with a distribution switch is ready to receive your generator. With tasteful design throughout and the highest quality, this home offers the perfect combination of luxury, function, and privacy. The upgrades and added features are too numerous to mention all of them here. Please see added flyer with a more detailed list of improvements. Don't miss your chance to own this one of a kind property!
Payment Calculator
- Principal & Interest -
- Property Tax $
- Home Insurance $
- HOA Fees $
- Monthly -
Features
Building and Construction
- Covered Spaces: 0.00
- Exterior Features: French Doors, Irrigation System, Outdoor Shower, Storage
- Fencing: Board, Wire
- Flooring: Luxury Vinyl, Tile
- Living Area: 2807.00
- Other Structures: Storage, Workshop
- Roof: Shingle
Garage and Parking
- Garage Spaces: 0.00
- Parking Features: Boat, Circular Driveway, Converted Garage, Covered, Driveway, Ground Level
Eco-Communities
- Pool Features: Heated, In Ground, Screen Enclosure
- Water Source: Well
Utilities
- Carport Spaces: 2.00
- Cooling: Central Air, Zoned
- Heating: Central, Electric, Zoned
- Sewer: Septic Tank
- Utilities: Electricity Connected, Fiber Optics, Phone Available, Propane, Solar, Underground Utilities
Finance and Tax Information
- Home Owners Association Fee: 0.00
- Net Operating Income: 0.00
- Tax Year: 2023
Other Features
- Appliances: Dishwasher, Dryer, Electric Water Heater, Microwave, Range, Range Hood, Refrigerator, Washer, Water Filtration System, Water Softener
- Country: US
- Furnished: Negotiable
- Interior Features: Ceiling Fans(s), Crown Molding, Eat-in Kitchen, High Ceilings, Kitchen/Family Room Combo, Living Room/Dining Room Combo, Open Floorplan, Primary Bedroom Main Floor, Stone Counters, Thermostat, Walk-In Closet(s), Window Treatments
- Legal Description: 14-12-18 RALEIGH OAKS BLK 1 LOTS 1 & 2 OR BOOK 1611 PAGE 760
- Levels: One
- Area Major: 32696 - Williston
- Occupant Type: Owner
- Parcel Number: 18248-000-00
- Style: Contemporary
- View: Trees/Woods
- Zoning Code: A/RR
Similar Properties
Nearby Subdivisions
0
Bowman Add
Camellia Plantation Sub
Central Park Replat Of Part Of
Country Lane Estates
Country Lane Ests
Cs Noble Surv
Edwards Add To Williston
Elestons Add
Fox Run
Hillcrest Heights
Keilee
None
Not On List
Oakvilla Sub
Quailfox Runpinewoodbakers Acr
Raleigh Oaks
The Village At Hidden Lakes
Villagehidden Lakes
Westhaven Sub
Willinston
Williston
Williston Heights
Williston Highlands
Williston Highlands Golf C Cl
Williston Highlands Golf Coun
Williston Hlnds
Williston Hlnds 12
Williston Hylands Golf C Club
Williston Hylnds Golf C Club
Woodlands Sub


