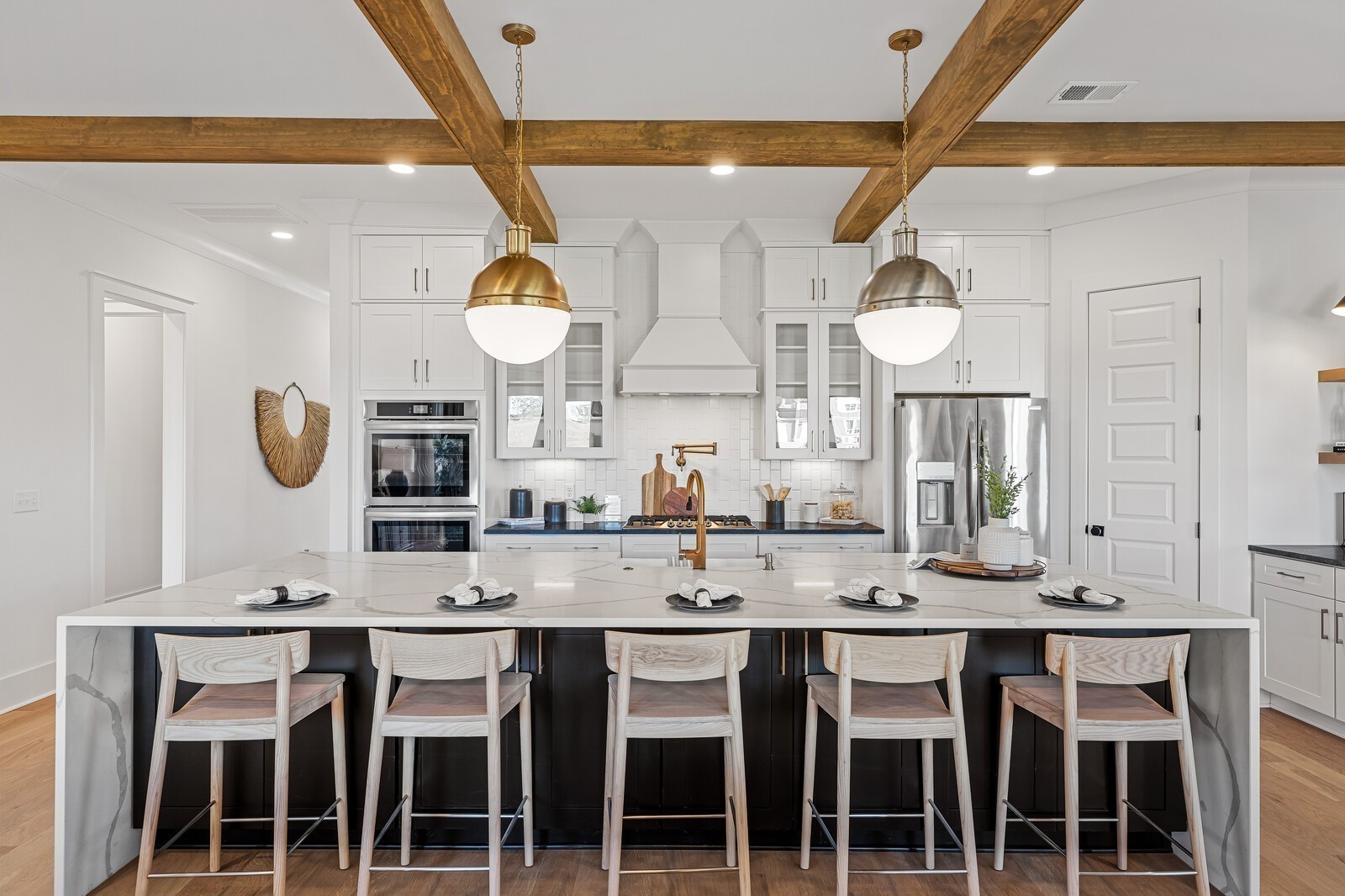4630 Bow N Arrow Loop, INVERNESS, FL 34452
Property Photos

Would you like to sell your home before you purchase this one?
Priced at Only: $224,900
For more Information Call:
Address: 4630 Bow N Arrow Loop, INVERNESS, FL 34452
Property Location and Similar Properties






- MLS#: OM696808 ( Residential )
- Street Address: 4630 Bow N Arrow Loop
- Viewed: 19
- Price: $224,900
- Price sqft: $110
- Waterfront: No
- Year Built: 1998
- Bldg sqft: 2048
- Bedrooms: 3
- Total Baths: 2
- Full Baths: 2
- Garage / Parking Spaces: 2
- Days On Market: 27
- Additional Information
- Geolocation: 28.8024 / -82.354
- County: CITRUS
- City: INVERNESS
- Zipcode: 34452
- Elementary School: Pleasant Grove Elementary Scho
- Middle School: Inverness Middle School
- High School: Citrus High School
- Provided by: KELLER WILLIAMS REALTY-ELITE P
- Contact: Louis Newman
- 352-419-0200

- DMCA Notice
Description
Check out this MOVE IN READY 3/2 2000+ sq.ft home conveniently located in between Crystal River, the Villages, and Brooksville! New HVAC in 2024! New ROOF in 2020! New panel box in 2022! Prominent features include main bedroom ensuite with walk in closet, jetted tub, separate shower, & dual sinks, large open kitchen with new fridge, newer Wi Fi built in oven, new LED light fixtures, new faucet, breakfast bar, pass through to the living room, & bar sink, wood burning fireplace, fenced yard with two separate gate entries, 20' x 21' detached carport, front and rear ramp systems, covered front porch, and split floor plan. Seller improvements include new HVAC, fresh interior paint, updated flooring in common traffic areas and bedrooms, updated faucets, toilets, fixtures, & kitchen appliances, major yard cleanup, duct cleaning, rear slider repair, and several new doors, baseboards, and trim. No HOA fees or regulations! Bring your RV (electric hookup already in place), boat, or other toys! Call today to schedule a showing!
Description
Check out this MOVE IN READY 3/2 2000+ sq.ft home conveniently located in between Crystal River, the Villages, and Brooksville! New HVAC in 2024! New ROOF in 2020! New panel box in 2022! Prominent features include main bedroom ensuite with walk in closet, jetted tub, separate shower, & dual sinks, large open kitchen with new fridge, newer Wi Fi built in oven, new LED light fixtures, new faucet, breakfast bar, pass through to the living room, & bar sink, wood burning fireplace, fenced yard with two separate gate entries, 20' x 21' detached carport, front and rear ramp systems, covered front porch, and split floor plan. Seller improvements include new HVAC, fresh interior paint, updated flooring in common traffic areas and bedrooms, updated faucets, toilets, fixtures, & kitchen appliances, major yard cleanup, duct cleaning, rear slider repair, and several new doors, baseboards, and trim. No HOA fees or regulations! Bring your RV (electric hookup already in place), boat, or other toys! Call today to schedule a showing!
Payment Calculator
- Principal & Interest -
- Property Tax $
- Home Insurance $
- HOA Fees $
- Monthly -
For a Fast & FREE Mortgage Pre-Approval Apply Now
Apply Now
 Apply Now
Apply NowFeatures
Building and Construction
- Covered Spaces: 0.00
- Exterior Features: Awning(s), Rain Gutters, Sliding Doors
- Fencing: Chain Link, Fenced
- Flooring: Carpet, Linoleum, Luxury Vinyl
- Living Area: 2048.00
- Roof: Shingle
Property Information
- Property Condition: Completed
Land Information
- Lot Features: Level
School Information
- High School: Citrus High School
- Middle School: Inverness Middle School
- School Elementary: Pleasant Grove Elementary School
Garage and Parking
- Garage Spaces: 0.00
- Open Parking Spaces: 0.00
Eco-Communities
- Water Source: Well
Utilities
- Carport Spaces: 2.00
- Cooling: Central Air
- Heating: Central, Electric
- Sewer: Septic Tank
- Utilities: BB/HS Internet Available, Cable Available, Electricity Connected, Sewer Connected, Water Connected
Finance and Tax Information
- Home Owners Association Fee: 0.00
- Insurance Expense: 0.00
- Net Operating Income: 0.00
- Other Expense: 0.00
- Tax Year: 2024
Other Features
- Appliances: Built-In Oven, Cooktop, Dishwasher, Dryer, Electric Water Heater, Refrigerator, Washer
- Country: US
- Furnished: Unfurnished
- Interior Features: Ceiling Fans(s), High Ceilings, Primary Bedroom Main Floor, Walk-In Closet(s), Window Treatments
- Legal Description: BUCKSKIN RESERVE ADD UNREC SUB LOTS 4 & 5 BLK D DESC AS FOLLOWS: COMM AT NE CRN OF SE 1/4 OF SE 1/4 OF SEC 25-19-19THN S 89DEG 57M 10S W ALG N LN OF SD SE 1/4 OF SE 1/4 50FT TO A PT ON W R/W LN OF STATE RD 581 THN S 0DEG 28M 19S E ALG SD R/W LN 190.7 5FT THN S 89DEG 57M 10S W PARL TO SD N LN 210FT TO POB THN CONT S 89DEG 57M 10S W 60FT THN S 0DEG 28M 19S E 140FT THN N 89DEG 57M 10S E 60FT THN N 0DEG 28M 19S W 140FT TO POB BEING LOT 4 BLK D & COMM AT NE CRN OF SE 1/4 OF SE 1/4 OF SEC 25-19-19 THN S 89DEG 57M 10S W ALG N LN OF SD SE 1/4 OF SE 1/4 50FT TO A PT ON W R/W LN STATE RD 581 THN S 0DEG 28M 19S E ALG SD R/W LN 190.75FT THN S 89DEG 57M 10S W PARL TO SD N LN 270FT TO POB THN CONT S 89DEG 57M 10S W 60FT THN S 0DEG 28M 19S E 140FT THN
- Levels: One
- Area Major: 34452 - Inverness
- Occupant Type: Vacant
- Parcel Number: 19E-19S-25-0000-2A0D0-0040
- Possession: Close Of Escrow
- Views: 19
- Zoning Code: MDRMH
Similar Properties
Nearby Subdivisions















































