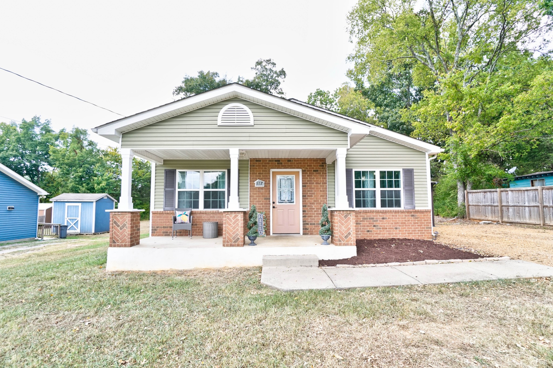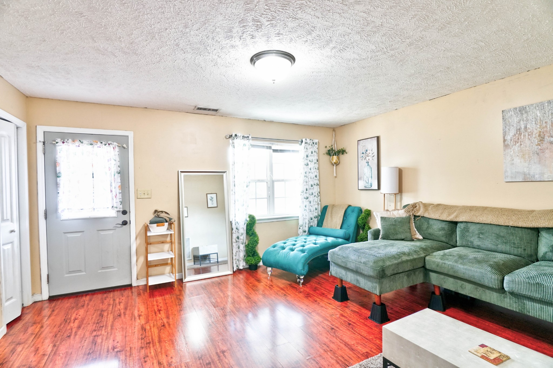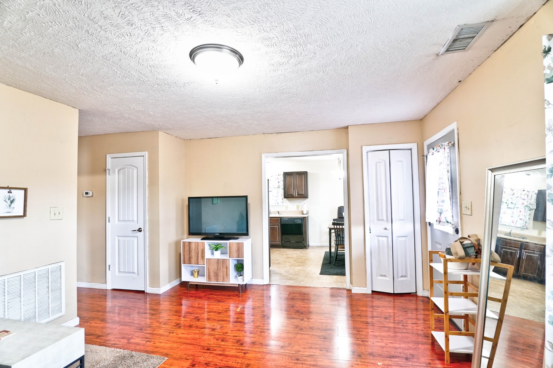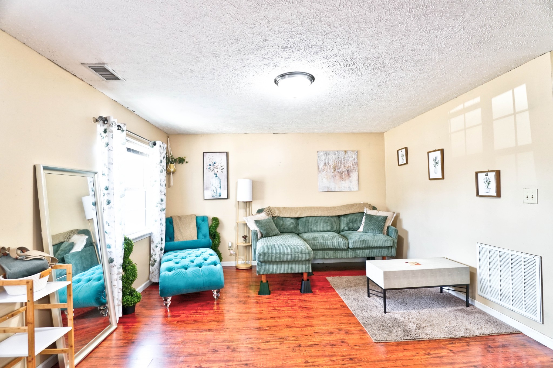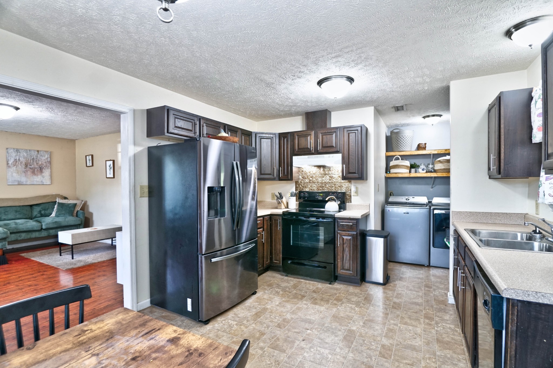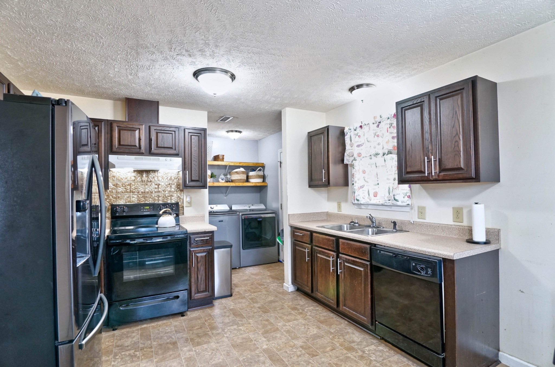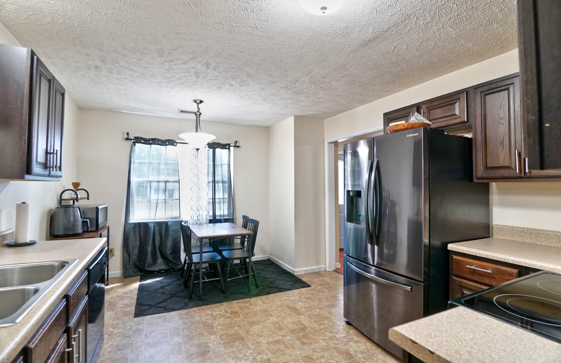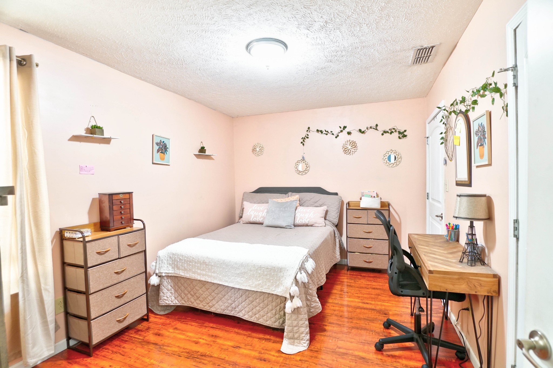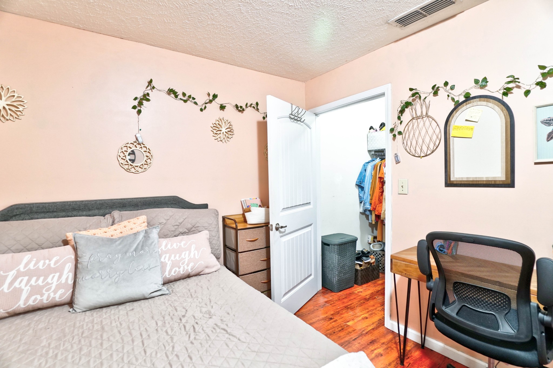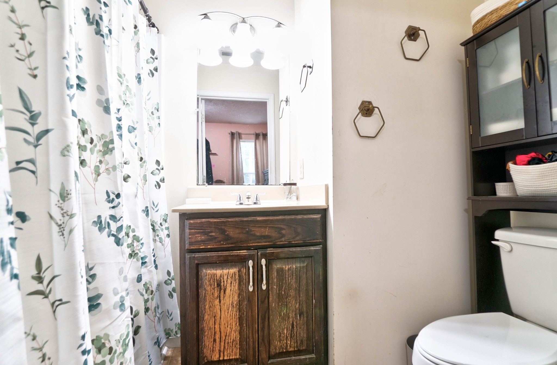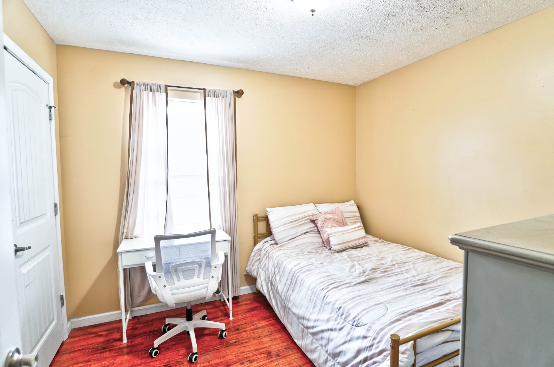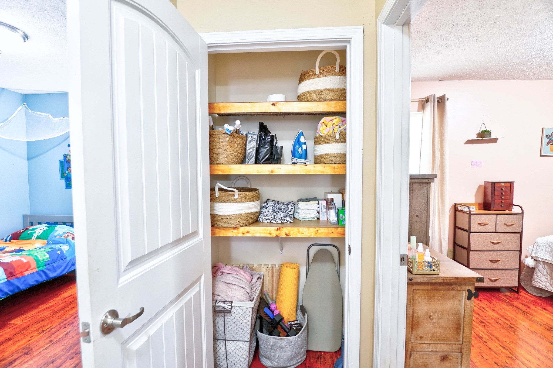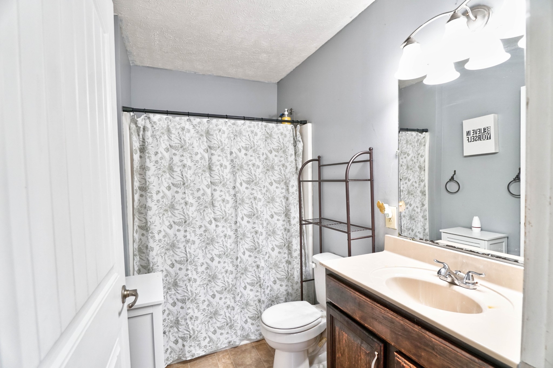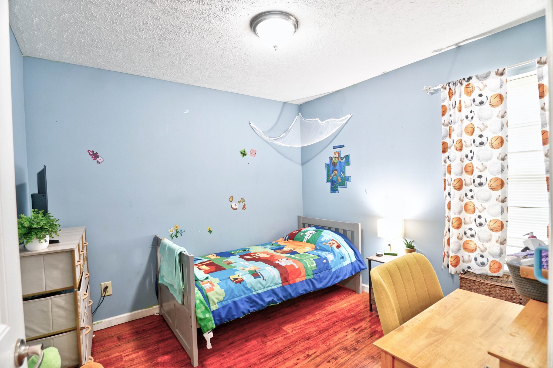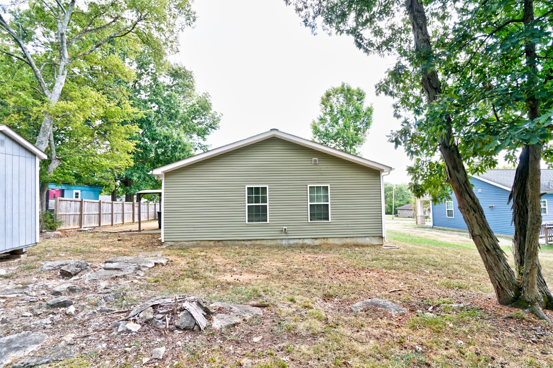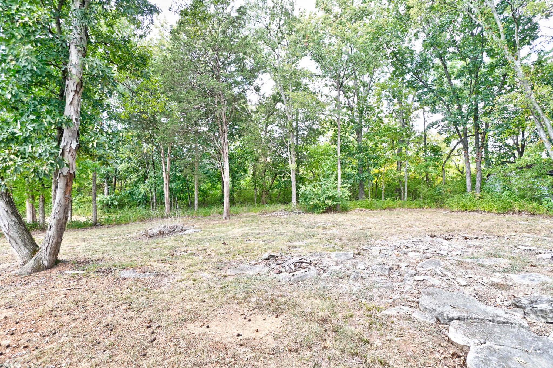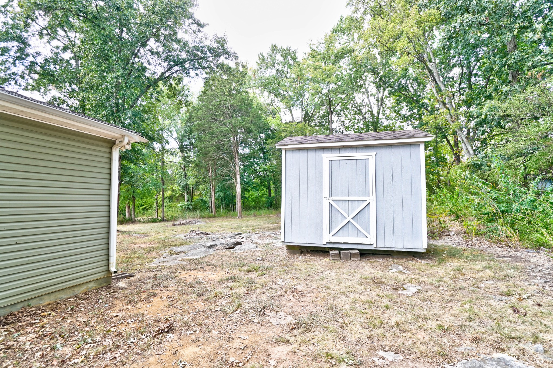8850 125th Terrace, DUNNELLON, FL 34432
Property Photos
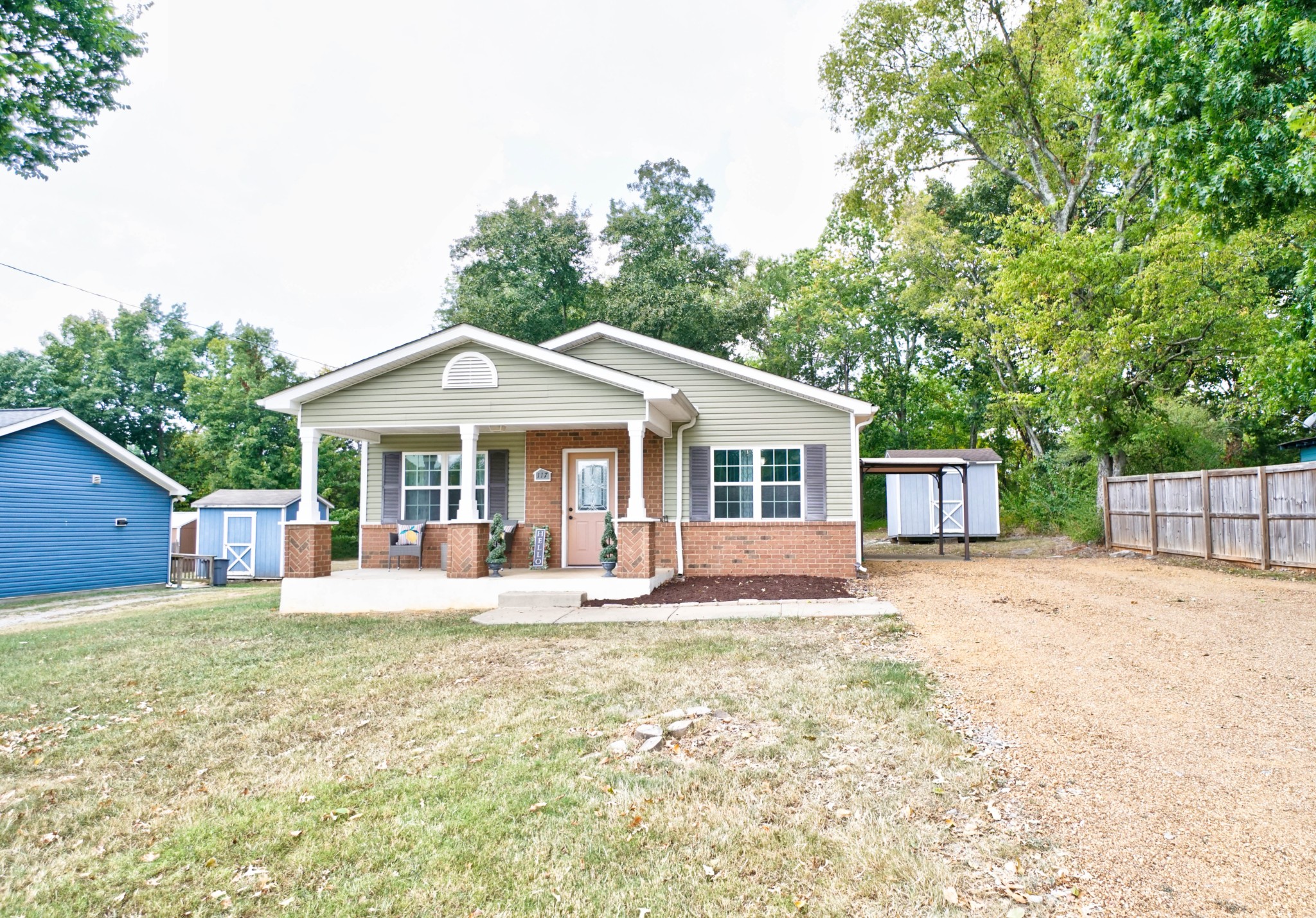
Would you like to sell your home before you purchase this one?
Priced at Only: $499,999
For more Information Call:
Address: 8850 125th Terrace, DUNNELLON, FL 34432
Property Location and Similar Properties






- MLS#: OM697605 ( Residential )
- Street Address: 8850 125th Terrace
- Viewed: 4
- Price: $499,999
- Price sqft: $159
- Waterfront: No
- Year Built: 2025
- Bldg sqft: 3135
- Bedrooms: 4
- Total Baths: 2
- Full Baths: 2
- Garage / Parking Spaces: 2
- Days On Market: 11
- Additional Information
- Geolocation: 29.0939 / -82.3283
- County: MARION
- City: DUNNELLON
- Zipcode: 34432
- Subdivision: Rolling Hills Un 1
- Provided by: GLOBALWIDE REALTY LLC
- Contact: Miguel Rodriguez
- 352-456-9788

- DMCA Notice
Description
One or more photo(s) has been virtually staged. This stunning Martina model combines luxurious farmhouse charm with contemporary elegance, perfectly situated in the desirable community of Ocala. Nestled on over an acre, this spacious 4 bedroom, 2 bathroom home is designed for both comfort and style.
Step inside and be captivated by the open concept living area highlighted by soaring ceilings and exquisite rustic cedar wood columns, enhancing the home's inviting warmth. The chef inspired kitchen features premium quartz countertops, brand new stainless steel appliances, ample cabinetry, and a generous island ideal for gatherings and gourmet cooking.
Unwind in the luxurious primary suite, boasting large porcelain tiles, an expansive walk in closet, and a lavish ensuite bathroom featuring a Beautiful walk in shower. Additional bedrooms provide versatile spaces perfect for family, guests, or a home office.
The outdoor space seamlessly extends your living area, where tranquil evenings await with panoramic views and lush surroundings. Enjoy peaceful rural living without sacrificing conveniencejust minutes from the World Equestrian Center, Rainbow Springs, shopping, dining, and easy access to I 75.
Experience unparalleled craftsmanship and thoughtful design in every detail of this exquisite property. Schedule your private showing today and discover your new forever home!
Description
One or more photo(s) has been virtually staged. This stunning Martina model combines luxurious farmhouse charm with contemporary elegance, perfectly situated in the desirable community of Ocala. Nestled on over an acre, this spacious 4 bedroom, 2 bathroom home is designed for both comfort and style.
Step inside and be captivated by the open concept living area highlighted by soaring ceilings and exquisite rustic cedar wood columns, enhancing the home's inviting warmth. The chef inspired kitchen features premium quartz countertops, brand new stainless steel appliances, ample cabinetry, and a generous island ideal for gatherings and gourmet cooking.
Unwind in the luxurious primary suite, boasting large porcelain tiles, an expansive walk in closet, and a lavish ensuite bathroom featuring a Beautiful walk in shower. Additional bedrooms provide versatile spaces perfect for family, guests, or a home office.
The outdoor space seamlessly extends your living area, where tranquil evenings await with panoramic views and lush surroundings. Enjoy peaceful rural living without sacrificing conveniencejust minutes from the World Equestrian Center, Rainbow Springs, shopping, dining, and easy access to I 75.
Experience unparalleled craftsmanship and thoughtful design in every detail of this exquisite property. Schedule your private showing today and discover your new forever home!
Payment Calculator
- Principal & Interest -
- Property Tax $
- Home Insurance $
- HOA Fees $
- Monthly -
For a Fast & FREE Mortgage Pre-Approval Apply Now
Apply Now
 Apply Now
Apply NowFeatures
Building and Construction
- Builder Model: MARTINA
- Covered Spaces: 0.00
- Exterior Features: Other, Private Mailbox, Sliding Doors
- Flooring: Laminate, Tile, Vinyl
- Living Area: 2073.00
- Roof: Shingle
Property Information
- Property Condition: Completed
Garage and Parking
- Garage Spaces: 2.00
- Open Parking Spaces: 0.00
Eco-Communities
- Water Source: Well
Utilities
- Carport Spaces: 0.00
- Cooling: Central Air
- Heating: Central, Heat Pump
- Sewer: Septic Tank
- Utilities: Electricity Connected
Finance and Tax Information
- Home Owners Association Fee: 0.00
- Insurance Expense: 0.00
- Net Operating Income: 0.00
- Other Expense: 0.00
- Tax Year: 2024
Other Features
- Appliances: Convection Oven, Dishwasher, Electric Water Heater, Microwave, Range, Refrigerator
- Country: US
- Interior Features: Ceiling Fans(s), High Ceilings, Open Floorplan, Tray Ceiling(s), Vaulted Ceiling(s), Walk-In Closet(s)
- Legal Description: SEC 17 TWP 16 RGE 20 PLAT BOOK K PAGE 058 ROLLING HILLS UNIT 1 BLK 19 LOT 2 N 178.52 FT
- Levels: One
- Area Major: 34432 - Dunnellon
- Occupant Type: Vacant
- Parcel Number: 3490-019-102
- Zoning Code: R1
Nearby Subdivisions
Bel Lago - South Hamlet
Bel Lago South Hamlet
Blue Cove Un 02
Classic Farms Ii 15
Dunnellon Heights
Dunnellon Oaks
Fairway Estate
Fisks Sub
Florida Highlands
Florida Highlands Commercial L
Florida Hlnds
Fox Trace
Grand Park North
Indian Cove Farms
Juliette Falls
Juliette Falls 01 Rep
Juliette Falls 02 Replat
Juliette Falls 2nd Rep
Kp Sub
Neighborhood 9316 Rolling Ran
None
Not In Hernando
Not On List
Rainbow Lakes Estate
Rainbow Lakes Estates
Rainbow River Acres
Rainbow Spgs
Rainbow Spgs 05 Rep
Rainbow Spgs Country Club Esta
Rainbow Spgs Heights
Rainbow Spgs The Forest
Rainbow Springs
Rainbow Springs Country Club
Rainbow Springs Country Club E
Rainbow Springs North
Rainbow Springs The Forrest
Rio Vista
Rippling Waters
Rolling Hills
Rolling Hills 01
Rolling Hills 01a
Rolling Hills 02
Rolling Hills 02a
Rolling Hills Un 01
Rolling Hills Un 01 08
Rolling Hills Un 01 A
Rolling Hills Un 01a
Rolling Hills Un 02
Rolling Hills Un 02 A
Rolling Hills Un 03
Rolling Hills Un 04
Rolling Hills Un 05
Rolling Hills Un 1
Rolling Hills Un 2a
Rolling Hills Un One
Rolling Hills Un Two
Rolling Oaks
Rolling Ranch Estate
Rolling Ranch Estates
Spruce Creek Preserve
Spruce Creek Preserve 03
Spruce Creek Preserve Ii
Spruce Crk Preserve 02
Spruce Crk Preserve 07 Repla
Spruce Crk Preserve Ph I
Spruce Crk Preserve V
Town Of Dunnellon
Towndunnellon



