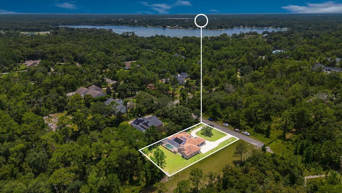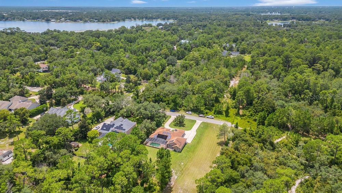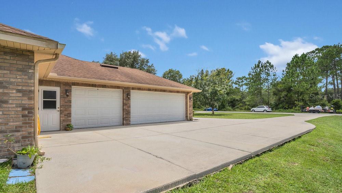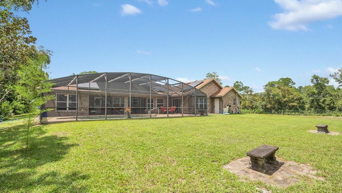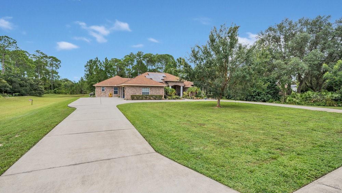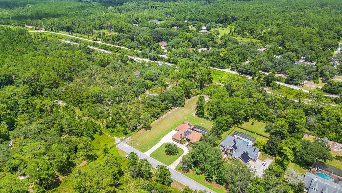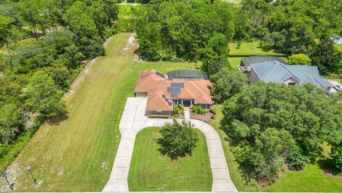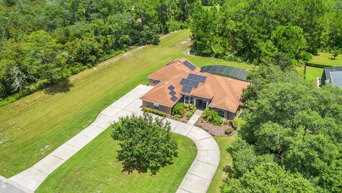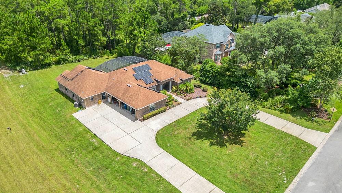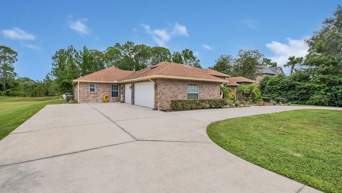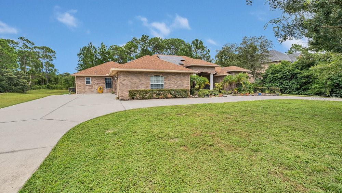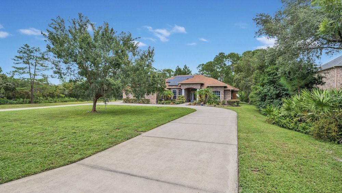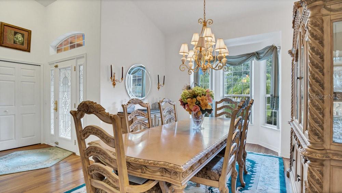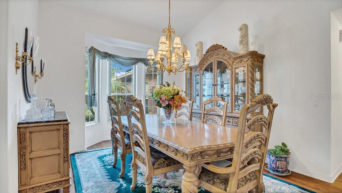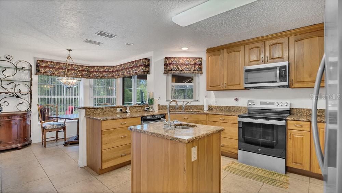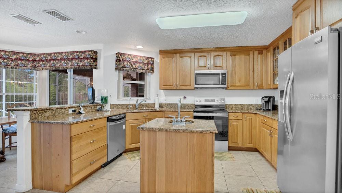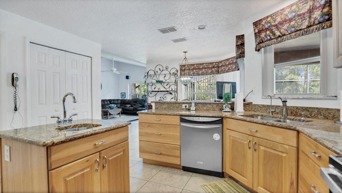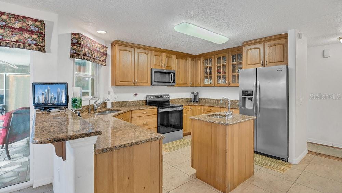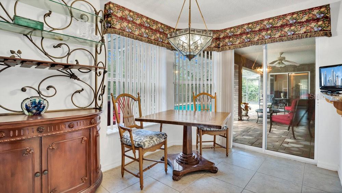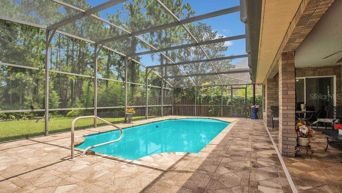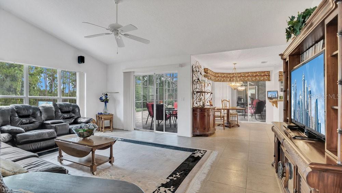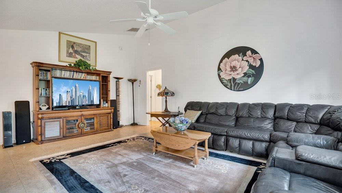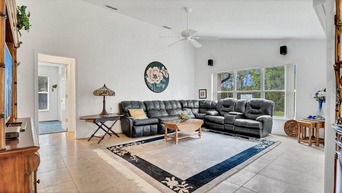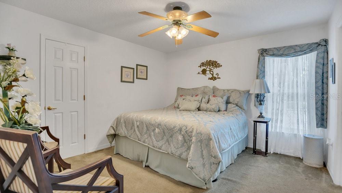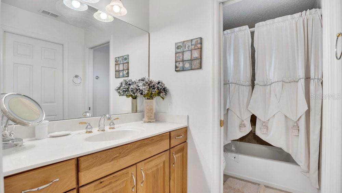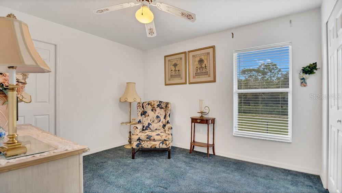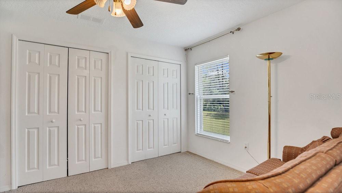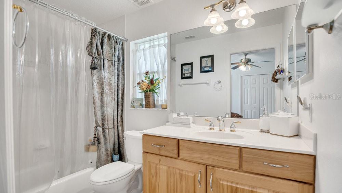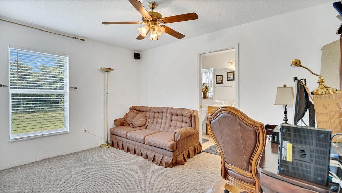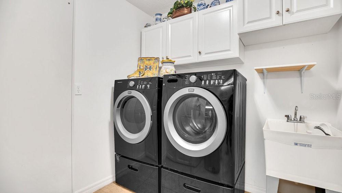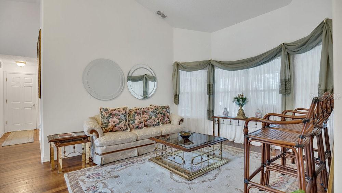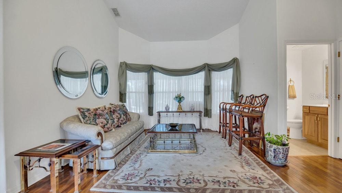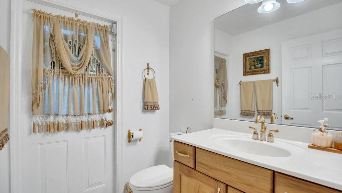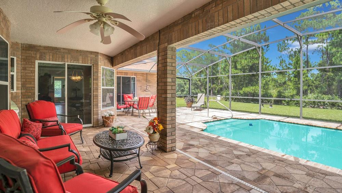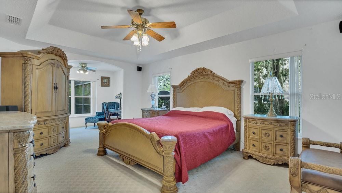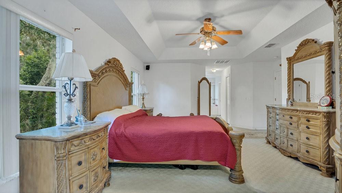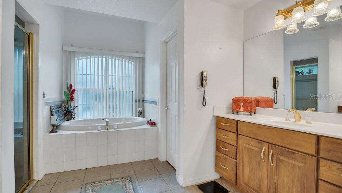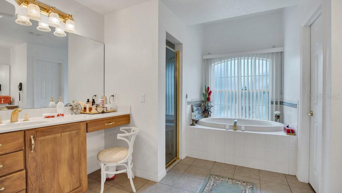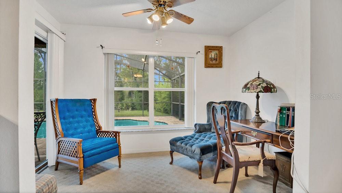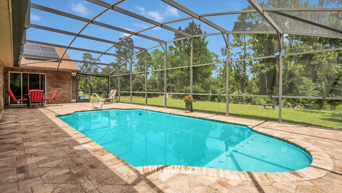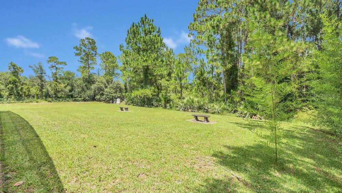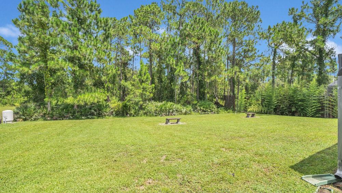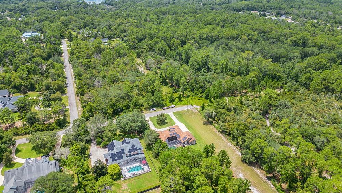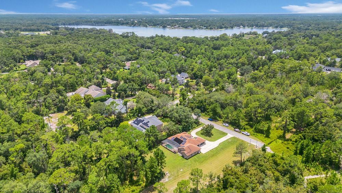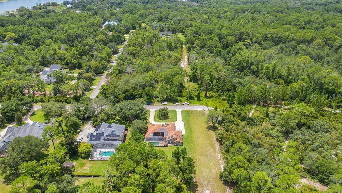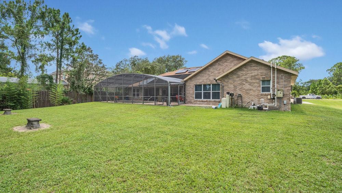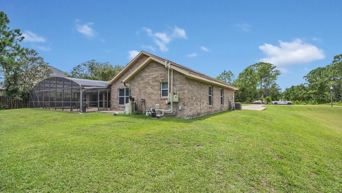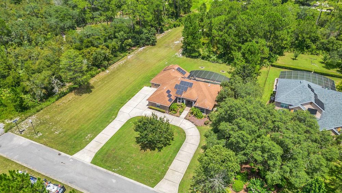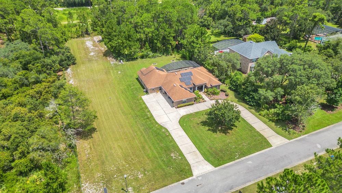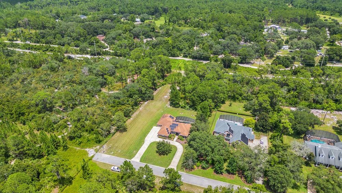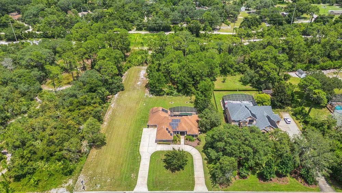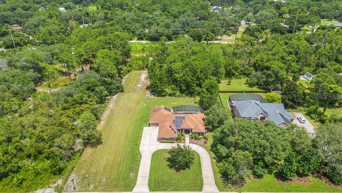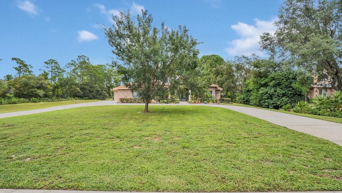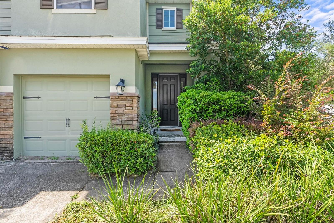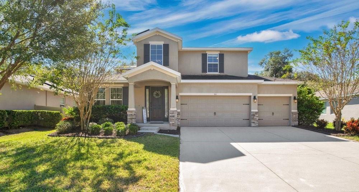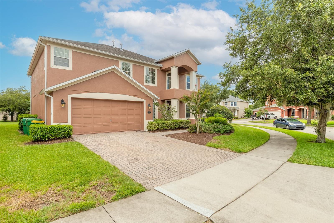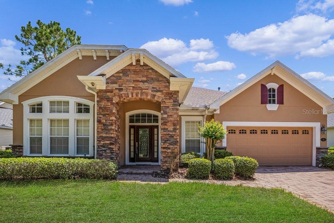2666 Winnemissett Oaks Drive, DELAND, FL 32724
Property Photos
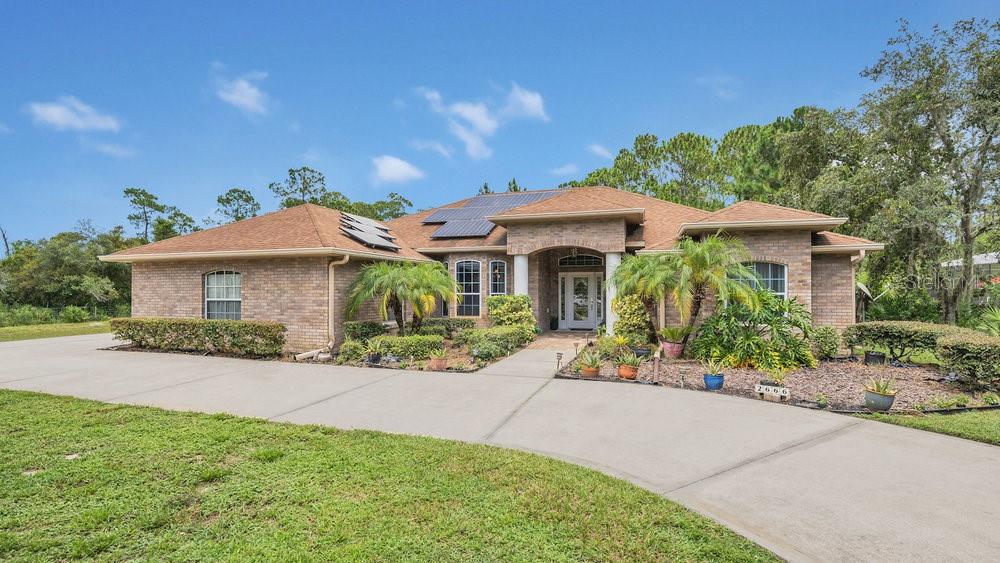
Would you like to sell your home before you purchase this one?
Priced at Only: $592,000
For more Information Call:
Address: 2666 Winnemissett Oaks Drive, DELAND, FL 32724
Property Location and Similar Properties
- MLS#: V4937578 ( Residential )
- Street Address: 2666 Winnemissett Oaks Drive
- Viewed: 9
- Price: $592,000
- Price sqft: $159
- Waterfront: No
- Year Built: 2007
- Bldg sqft: 3735
- Bedrooms: 4
- Total Baths: 4
- Full Baths: 3
- 1/2 Baths: 1
- Garage / Parking Spaces: 3
- Days On Market: 153
- Additional Information
- Geolocation: 29.0322 / -81.2423
- County: VOLUSIA
- City: DELAND
- Zipcode: 32724
- Subdivision: Winnemissett Oaks
- Provided by: CHARLES RUTENBERG REALTY ORLANDO
- Contact: Grace Gutierrez
- 407-622-2122

- DMCA Notice
-
DescriptionNestled on a sprawling 2.5 acre lot beautifully wooded in the desirable Winnemissett Oaks, this single story pool home is ready to welcome new owners. An impeccably beautiful scenic drive to the property greets you with tall mature trees and glistening waters from Lake Winnemissett as you travel towards the front gate security with a call box and cameras. This custom built brick home sits on a cul de sac with a 3 car side entry garage featuring 4 bedrooms, 3 full baths, and a 1/2 bath for guests that leads you to the lanai. As you step inside from the front entrance, you are welcomed with high ceilings, gleaming hardwood floorings, and a formal living room. Adjacent from the formal living room is the formal dining room overlooking towards the front yard. As you walk around the corner, you will find the laundry room with plenty of upper cabinets and storage space, a utility sink, and the washer and dryer. Passed the laundry room is the kitchen equipped with all the appliances, under the sink reverse osmosis water system, granite countertops, endless upper and lower cabinets and counter space suitable for cooking and entertaining. Adjacent from the kitchen is the great room with windows and sliding glass doors flooding the room with plenty of natural light and providing 2 access points to the lanai. Towards the back end of the house, you will find another hallway that can be closed off with a pocket door featuring a secondary suite with its own private shower/tub bathroom and the third and fourth bedrooms adjoined by a Jack and Jill shower/tub full bathroom separated with pocket doors on each sides creating an ideal space for an in law interior suite or private suites for guests. The split floor plan situates the main suite on the opposite of the home completely private from the rest of the home featuring a double door entrance, double facing walk in closets and separate vanities. The stand alone shower is separate from the garden tub and a private room to the water closet. In this primary bedroom not only does it accommodate large furnitures, it is also elegantly designed with tray ceilings, and expands to a study area right off to the side with sliding glass doors that leads to the screened in lanai where you will find plenty of sitting space, the solar powered swimming pool, readily available kitchen plumbing/electrical hook up, and a beautiful view of mature trees. Water source is on well and on septic. Whole house water filtration system and the whole house generator hook up plug will also convey. It is a RARE opportunity to see a property available in this Winnemissett Oaks gated community where shopping, restaurants, doctor offices, and the highway are conveniently accessible whether you are off to the famous Daytona Beach or to Orlando's amusement parks!
Payment Calculator
- Principal & Interest -
- Property Tax $
- Home Insurance $
- HOA Fees $
- Monthly -
Features
Building and Construction
- Covered Spaces: 0.00
- Exterior Features: Lighting, Rain Gutters, Sliding Doors
- Flooring: Carpet, Tile, Wood
- Living Area: 2686.00
- Roof: Shingle
Property Information
- Property Condition: Completed
Land Information
- Lot Features: Conservation Area, Corner Lot, Cul-De-Sac, Level, Oversized Lot, Private, Street Dead-End, Paved
Garage and Parking
- Garage Spaces: 3.00
- Open Parking Spaces: 0.00
- Parking Features: Circular Driveway, Driveway, Garage Faces Side
Eco-Communities
- Green Energy Efficient: Appliances, Lighting, Pool
- Pool Features: Heated, In Ground, Pool Alarm, Screen Enclosure, Solar Heat, Solar Power Pump
- Water Source: Well
Utilities
- Carport Spaces: 0.00
- Cooling: Central Air
- Heating: Central, Solar
- Pets Allowed: Yes
- Sewer: Septic Tank
- Utilities: BB/HS Internet Available, Cable Available, Electricity Connected, Solar, Water Connected
Finance and Tax Information
- Home Owners Association Fee: 1050.00
- Insurance Expense: 0.00
- Net Operating Income: 0.00
- Other Expense: 0.00
- Tax Year: 2023
Other Features
- Appliances: Dishwasher, Dryer, Electric Water Heater, Exhaust Fan, Kitchen Reverse Osmosis System, Microwave, Range, Range Hood, Refrigerator, Washer, Water Filtration System
- Association Name: PMI Property Management
- Association Phone: Todd Comeens
- Country: US
- Furnished: Unfurnished
- Interior Features: Ceiling Fans(s), Eat-in Kitchen, High Ceilings, Kitchen/Family Room Combo, Primary Bedroom Main Floor, Solid Wood Cabinets, Split Bedroom, Thermostat, Tray Ceiling(s), Vaulted Ceiling(s), Walk-In Closet(s)
- Legal Description: 12-17-30 N 166.25 FT OF S 1319.60 FT MEAS ON E/L OF E 657.37 MEAS ON S/L OF SE 1/4 PER OR 4572 PG 0860 PER OR 5821 PGS 1577-1579
- Levels: One
- Area Major: 32724 - Deland
- Occupant Type: Vacant
- Parcel Number: 701200000122
- Possession: Close of Escrow
- Style: Traditional
- View: Pool, Trees/Woods
- Zoning Code: 01R3
Similar Properties
Nearby Subdivisions
04 01 0180
Alexandria Pointe
Assessors Winnemissett
Bent Oaks
Bentley Green
Berkshires In Deanburg 041730
Berrys Ridge
Blue Lake Woods
Camellia Park Blk 107 Deland
Canopy At Blue Lake
Canopy Terrace
Clarks Blk 142 Deland
Clay And Mark
College Arms Estates
Country Club Estates
Cresswind Deland
Cresswind Deland Phase 1
Crestland Estates
Daytona Park Estates
Deland
Deland E 160 Ft Blk 142
Deland Heights Resub
Deland Highlands
Deland Highlands Add 07
Domingo Reyes Estates
Eastbrook Ph 01
Elizabeth Park Blk 123 Pt Blk
Enclave
Euclid Heights
Farrars Lt 01 Assessors Deland
Gibbs
Glen Eagles Golf Villa
Golfview Heights
Hords Resub Pine Heights Delan
Huntington Downs
Jacobs Landing
Kepler Acres
Lake View
Lakeside Park Winnemissett
Lakewood Park
Lakewood Park Ph 1
Lakewood Park Phase 1
Lakewood Park Phase 2
Lakewood Park Phase 3
Live Oak Park
Lost Hill Lake Estates
None
Northwood Sec 281630
Norwood 02 Add Blk 52 Delan
Norwood 2nd Add
Not In Subdivision
Not On List
Not On The List
Oak Knoll
Orange Court
Orange Crest Deland
Orange Grove Blk 151 Deland
Other
Parkmore Manor
Phippens Blks 129130 135136 D
Pine Hills Blks 8182 100 101
Plymouth Heights Deland
Plymouth Place Add 01
Radcliffes Blk 17 Deland
Reserve At Victoria Phase Ii
Reservevictoria Ph 1
Reynolds
Rogers Deland
Saddlebrook Sub
Saddlebrook Subdivision
Saddlers Run
Sawyers Lndg Ph 2
Seville Manor
Shady Meadow Estates
Shermans S 012 Blk 132 Deland
Silver Rdg Deland
Silver Ridge Of Deland
Summer Woods
Taylor Woods
Trails West Ph 02
Turleys
Turleys Blk 155
Valencia Villas
Victora Trls Northwest 7 Ph 2
Victoria Gardens
Victoria Gardens Ph 4
Victoria Gardens Ph 5
Victoria Gardens Ph 6 Rep
Victoria Hills Ph 3
Victoria Hills Ph 4
Victoria Hills Ph 6
Victoria Hills Ph5
Victoria Oaks Ph A
Victoria Oaks Ph B
Victoria Oaks Ph C
Victoria Oaks Phase A
Victoria Park
Victoria Park Inc 04
Victoria Park Increment 02
Victoria Park Increment 03
Victoria Park Increment 03 Nor
Victoria Park Increment 4 Nort
Victoria Park Increment 5 Nort
Victoria Park Northeast
Victoria Park Northeast Increm
Victoria Park Se Increment 01
Victoria Park Se Increment Rep
Victoria Park Southwest Increm
Victoria Park Sw Increment 01
Victoria Trails Northwest 7 Ph
Victoria Trls Northwest 7 2bb
Victoria Trls Northwest 7 Ph 2
Virginia Haven Homes
Waterford
Waterford Lakes
Wellington Woods
Westminster Wood
Westside
Whispering Pines
Wild Acres
Winnemissett Mb 15 Pg 120
Winnemissett Oaks


