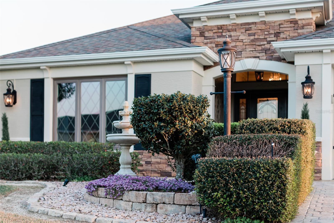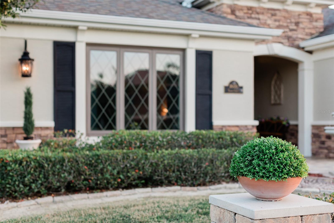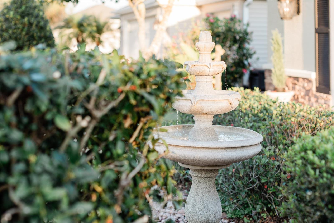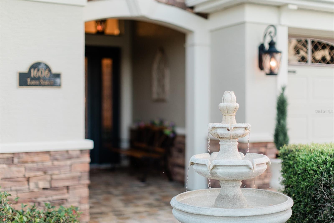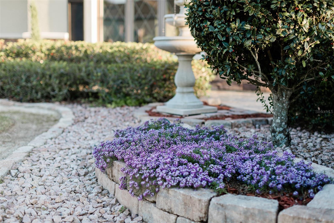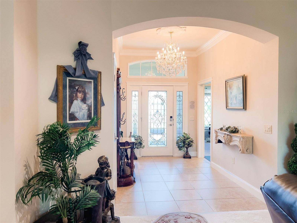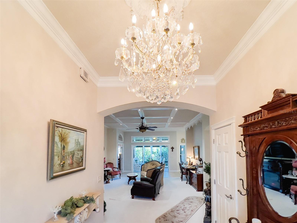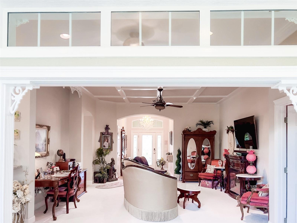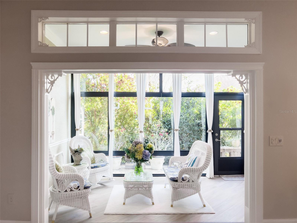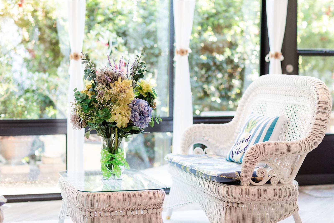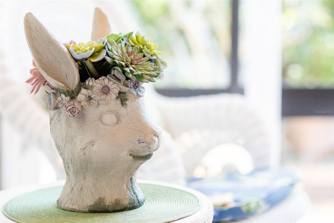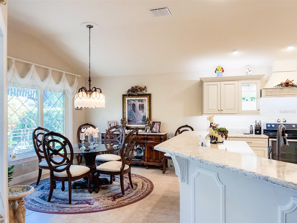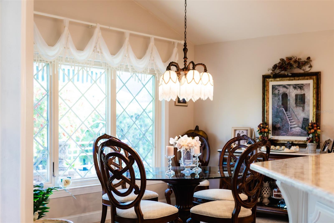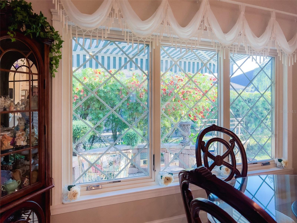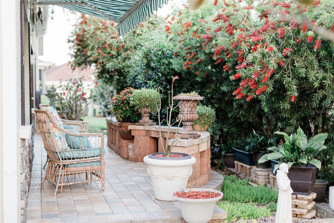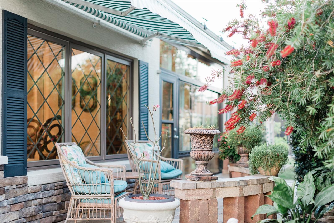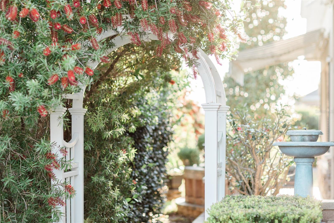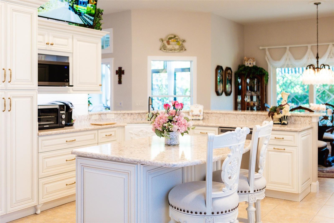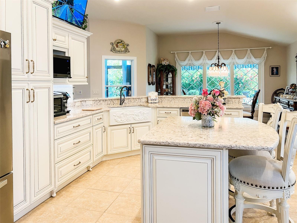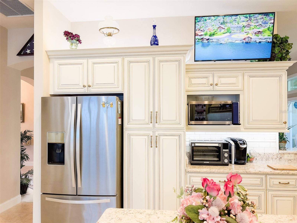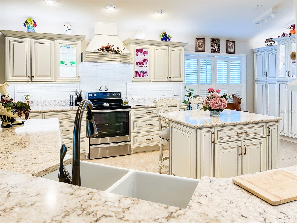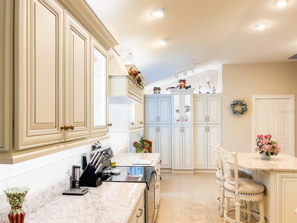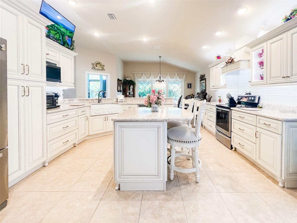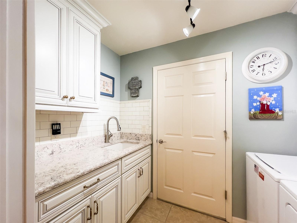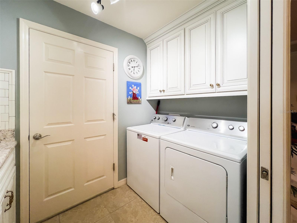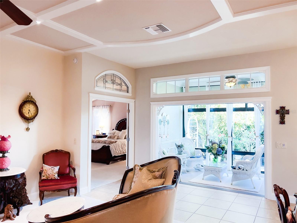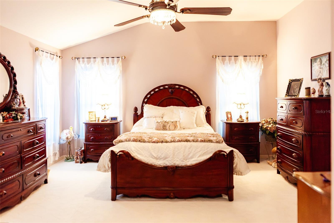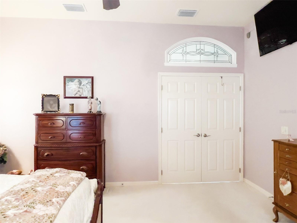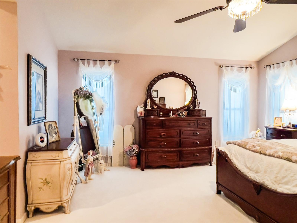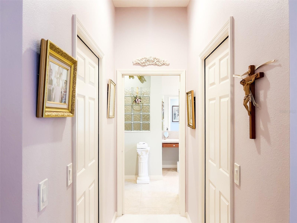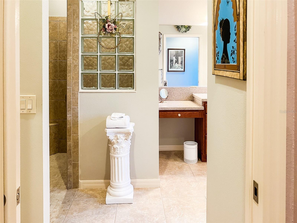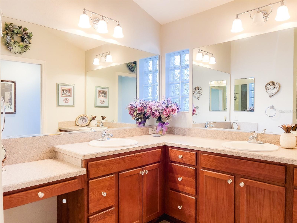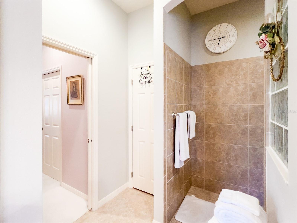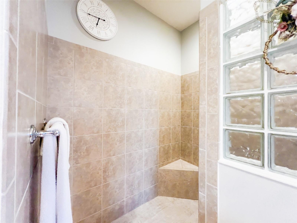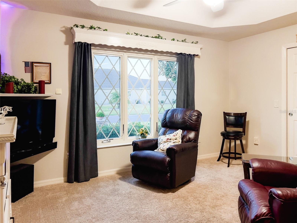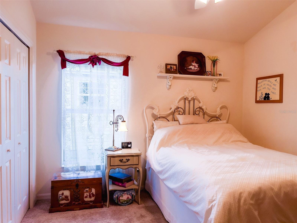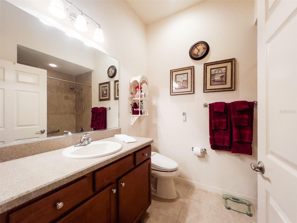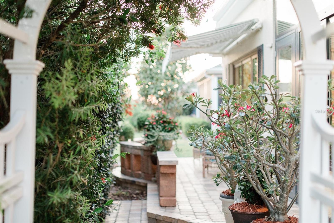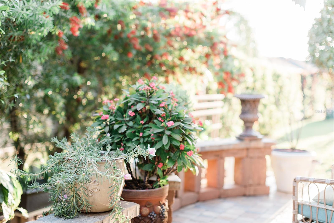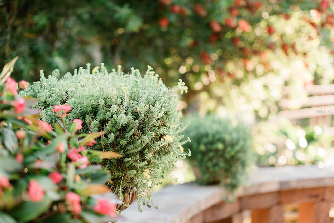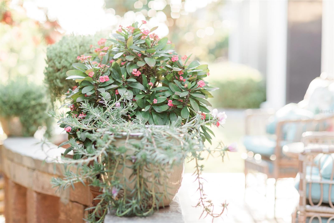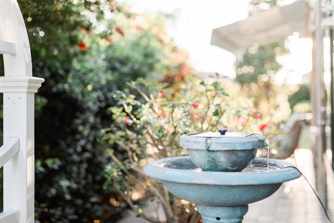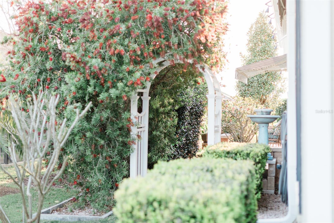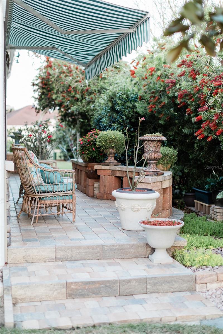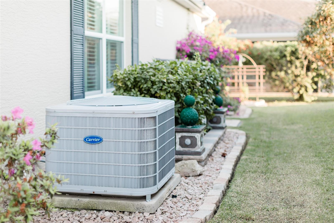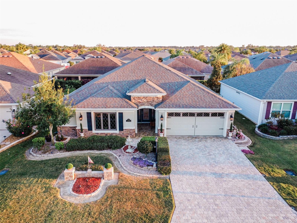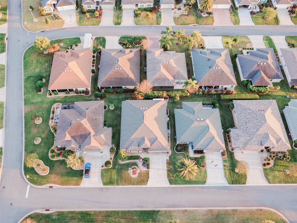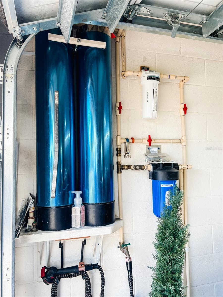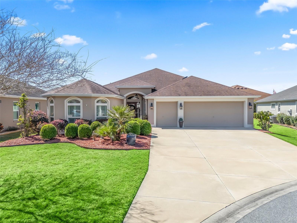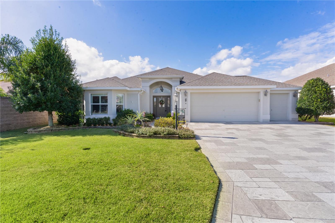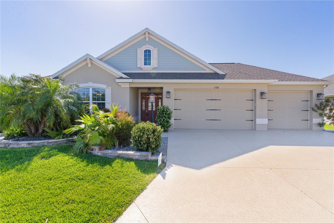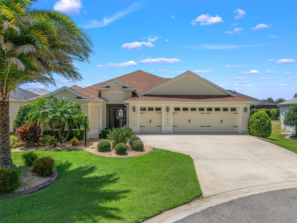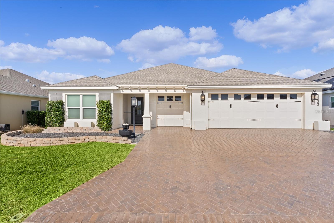1606 Tango St, THE VILLAGES, FL 32163
Property Photos
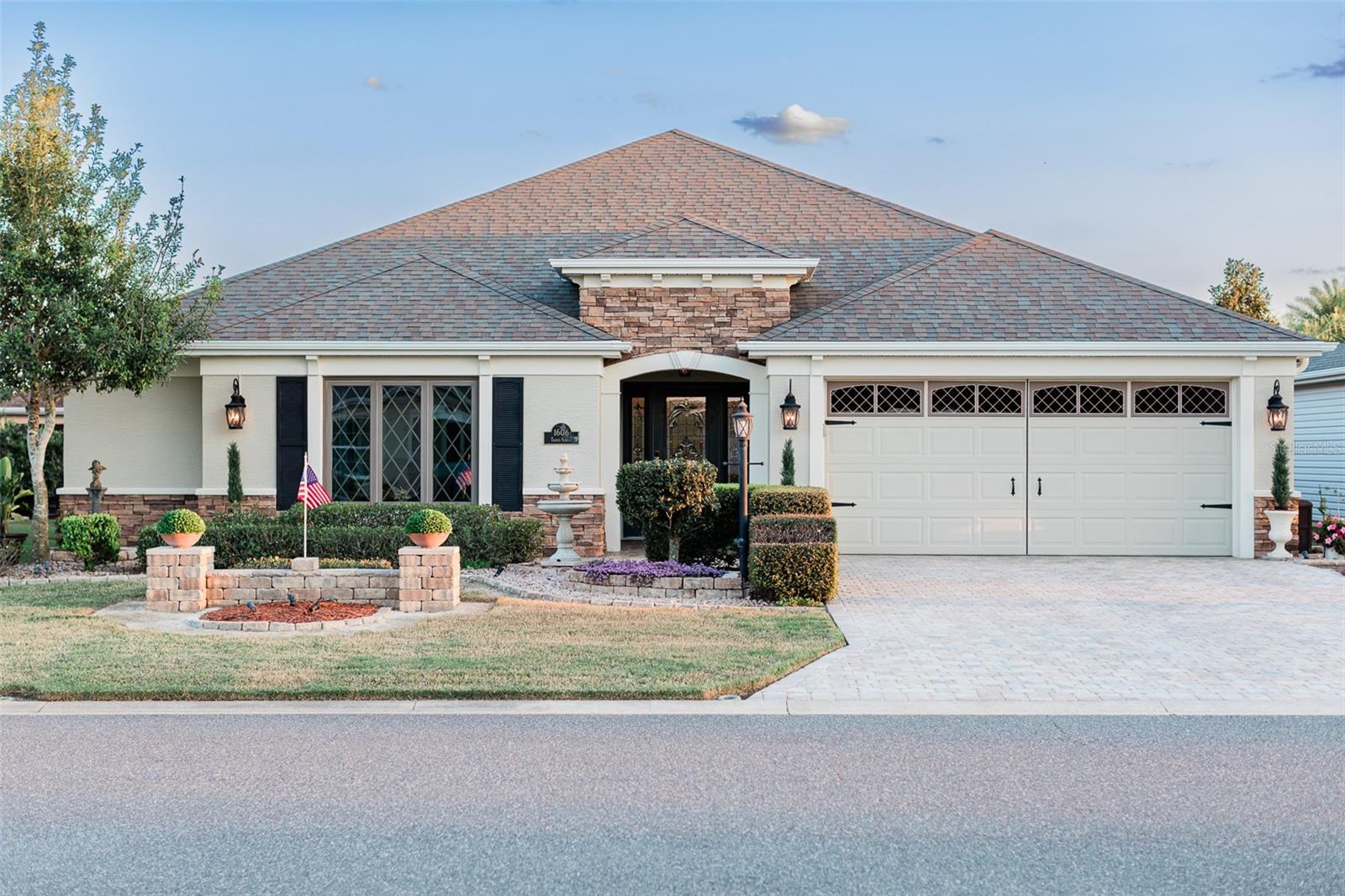
Would you like to sell your home before you purchase this one?
Priced at Only: $625,000
For more Information Call:
Address: 1606 Tango St, THE VILLAGES, FL 32163
Property Location and Similar Properties






- MLS#: V4941782 ( Residential )
- Street Address: 1606 Tango St
- Viewed: 41
- Price: $625,000
- Price sqft: $227
- Waterfront: No
- Year Built: 2014
- Bldg sqft: 2758
- Bedrooms: 3
- Total Baths: 2
- Full Baths: 2
- Garage / Parking Spaces: 2
- Days On Market: 26
- Additional Information
- Geolocation: 28.8481 / -81.9917
- County: SUMTER
- City: THE VILLAGES
- Zipcode: 32163
- Subdivision: Villagessumter
- Provided by: SOUTHERN EXCLUSIVE REALTY CORP
- Contact: John Yeater
- 386-279-7244

- DMCA Notice
Description
NOT a COOKIE CUTTER HOUSE; this house has storybook appeal! Discover this one of a kind, meticulously maintained 3 bedroom, 2 bathroom home with a spacious 2 stall garage within the 10th district of The Villages. This stunning residence showcases impeccable care inside and out with countless upgrades, including two large stunning Andersen windows with diamond shaped panes, a gorgeous foyer that leads to a large living room featuring high ceilings, custom millwork and recessed lighting. Culinary enthusiasts will love the gorgeous kitchen, remodeled in 2020, boasting top of the line cabinets, solid wood doors and drawers, a custom range hood, custom quartz countertops, stainless steel appliances, an upgraded backsplash, and a premium apron sink. The thoughtful split bedroom layout offers fantastic privacy, with a separate wing for guests, complete with a pocket door separating the two guest bedrooms and bathroom from the luxurious principal suite, which boasts a private soaking tub and an upgraded bath. Step outside to the backyard, affectionately named "The Serenity Garden," which certainly lives up to its name with mature landscaping, a charming paver patio, and a tranquil atmosphere perfect for relaxation and gatherings, enhanced by upgraded lighting throughout the property. Additionally, energy efficient windows provide both beauty and functionality. Dont miss the chance to own this exceptional home in a vibrant community with easy access to golf courses, recreational activities, shopping, and dining options. Schedule your private showing today! Please note that the chandeliers in both the foyer & the dining room, along with the ceiling fans in the living & primary bedroom will be replaced.
Description
NOT a COOKIE CUTTER HOUSE; this house has storybook appeal! Discover this one of a kind, meticulously maintained 3 bedroom, 2 bathroom home with a spacious 2 stall garage within the 10th district of The Villages. This stunning residence showcases impeccable care inside and out with countless upgrades, including two large stunning Andersen windows with diamond shaped panes, a gorgeous foyer that leads to a large living room featuring high ceilings, custom millwork and recessed lighting. Culinary enthusiasts will love the gorgeous kitchen, remodeled in 2020, boasting top of the line cabinets, solid wood doors and drawers, a custom range hood, custom quartz countertops, stainless steel appliances, an upgraded backsplash, and a premium apron sink. The thoughtful split bedroom layout offers fantastic privacy, with a separate wing for guests, complete with a pocket door separating the two guest bedrooms and bathroom from the luxurious principal suite, which boasts a private soaking tub and an upgraded bath. Step outside to the backyard, affectionately named "The Serenity Garden," which certainly lives up to its name with mature landscaping, a charming paver patio, and a tranquil atmosphere perfect for relaxation and gatherings, enhanced by upgraded lighting throughout the property. Additionally, energy efficient windows provide both beauty and functionality. Dont miss the chance to own this exceptional home in a vibrant community with easy access to golf courses, recreational activities, shopping, and dining options. Schedule your private showing today! Please note that the chandeliers in both the foyer & the dining room, along with the ceiling fans in the living & primary bedroom will be replaced.
Payment Calculator
- Principal & Interest -
- Property Tax $
- Home Insurance $
- HOA Fees $
- Monthly -
For a Fast & FREE Mortgage Pre-Approval Apply Now
Apply Now
 Apply Now
Apply NowFeatures
Building and Construction
- Covered Spaces: 0.00
- Exterior Features: Awning(s), Garden, Irrigation System, Private Mailbox, Rain Gutters
- Flooring: Carpet, Tile
- Living Area: 2107.00
- Roof: Shingle
Garage and Parking
- Garage Spaces: 2.00
- Open Parking Spaces: 0.00
Eco-Communities
- Water Source: Public
Utilities
- Carport Spaces: 0.00
- Cooling: Central Air
- Heating: Central
- Pets Allowed: Cats OK, Dogs OK
- Sewer: Public Sewer
- Utilities: Cable Available, Cable Connected, Electricity Connected, Sewer Connected, Underground Utilities, Water Connected
Finance and Tax Information
- Home Owners Association Fee: 199.00
- Insurance Expense: 0.00
- Net Operating Income: 0.00
- Other Expense: 0.00
- Tax Year: 2024
Other Features
- Appliances: Dishwasher, Disposal, Dryer, Range, Range Hood, Washer, Water Filtration System, Water Softener
- Association Name: Villages
- Country: US
- Interior Features: Ceiling Fans(s), Coffered Ceiling(s), High Ceilings, Primary Bedroom Main Floor, Solid Surface Counters, Thermostat
- Legal Description: LOT 121 THE VILLAGES OF SUMTER UNIT NO. 217 PB 15 PGS 12-12I
- Levels: One
- Area Major: 32163 - The Villages
- Occupant Type: Owner
- Parcel Number: G10F121
- Style: Traditional
- Views: 41
- Zoning Code: RES
Similar Properties
Nearby Subdivisions
Hammock At Fenney
Other
Southern Oaks
Southern Oaks Un 33
The Villages
The Villages Of Fenney
The Villages Of Southern Oaks
The Villages Of Sumter
Village Of Fenney
Village Of Fenneysand Pine Vil
Village Of Mcclure
Village Of Richmond
Villagefenney Magnolia Villas
Villagefenney Sweetgum Villas
Villagefenney Un 13
Villagefenney Un 2
Villagefenney Un 6
Villagefenney Un 9
Villages Of Southern Oaks
Villages Of Southern Oaks Tayl
Villages Of Sumter
Villages Of Sumter Bokeelia Vi
Villages Of Sumter Devon Villa
Villages Of Sumter Leyton Vill
Villages Of Sumter Megan Villa
Villages Of Sumter New Haven V
Villages Southern Oaks Un 119
Villagesfenny Swallowtail Vill
Villagesfruitland Park Reagan
Villagesfruitland Park Un 28
Villagesfruitland Park Un 32
Villagesfruitland Park Un 39
Villagessouthern Oaks Chase V
Villagessouthern Oaks Rhett V
Villagessouthern Oaks Taylor
Villagessouthern Oaks Un 112
Villagessouthern Oaks Un 117
Villagessouthern Oaks Un 126
Villagessouthern Oaks Un 135
Villagessouthern Oaks Un 138
Villagessouthern Oaks Un 139
Villagessouthern Oaks Un 15
Villagessouthern Oaks Un 18
Villagessouthern Oaks Un 36
Villagessouthern Oaks Un 40
Villagessouthern Oaks Un 45
Villagessouthern Oaks Un 53
Villagessouthern Oaks Un 59
Villagessouthern Oaks Un 67
Villagessouthern Oaks Un 68
Villagessouthern Oaks Un 69
Villagessouthern Oaks Un 70
Villagessouthern Oaks Un 72
Villagessouthern Oaks Un 81
Villagessouthern Oaks Un 85
Villagessouthern Oaks Un 86
Villagessouthern Oaks Un 89
Villagessouthern Oaks Un 98
Villagessumter
Villagessumter Belle Glade Vl
Villagessumter Callahan Vls
Villagessumter Kelsea Villas
Villagessumter Un 194



