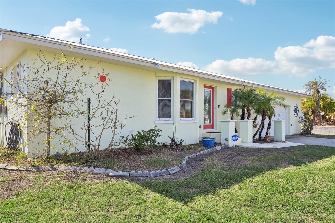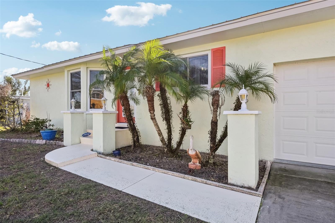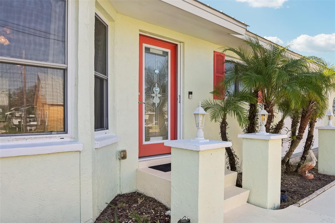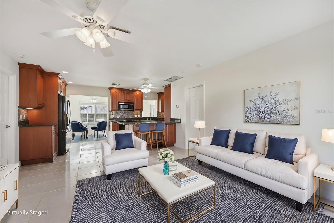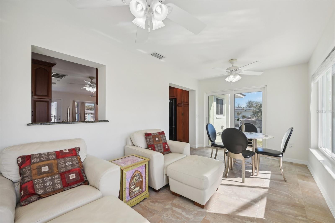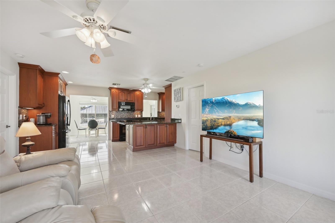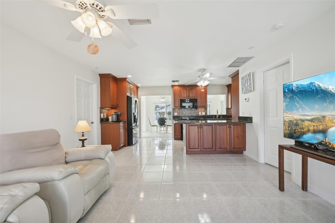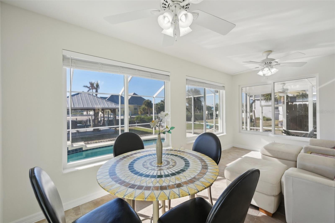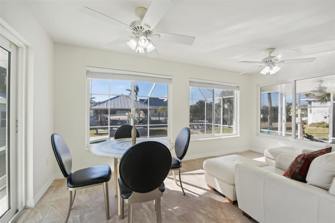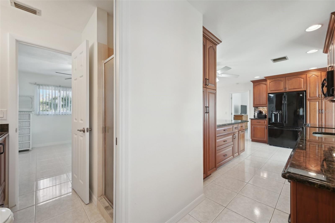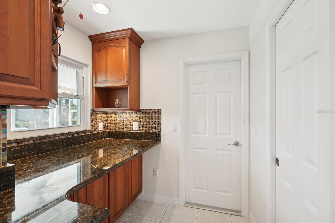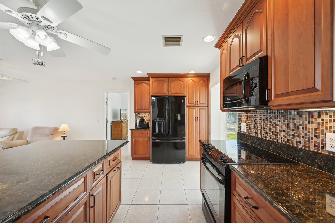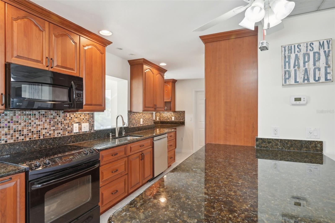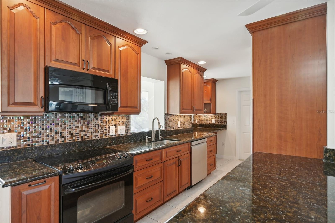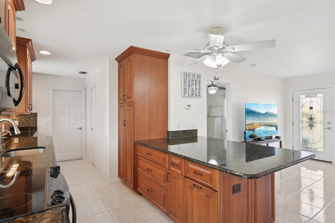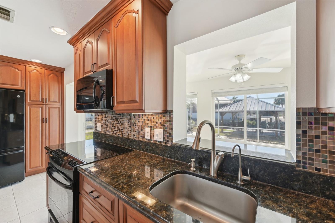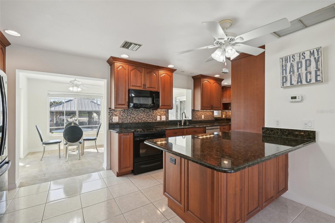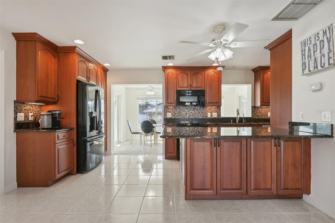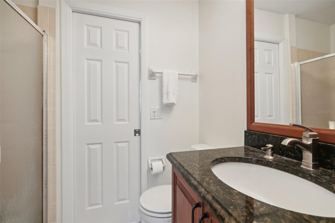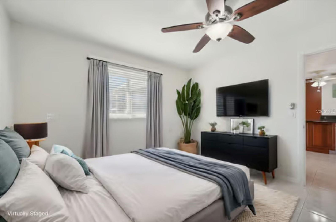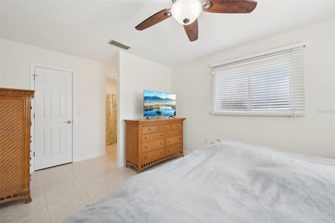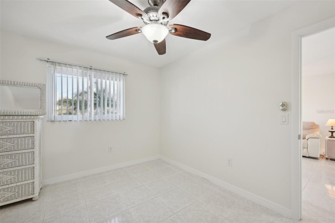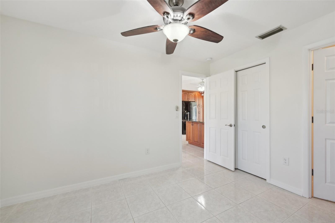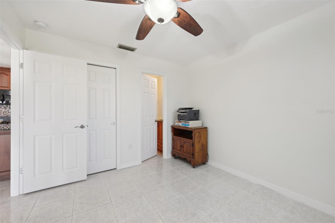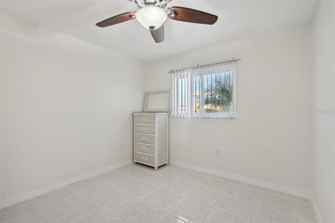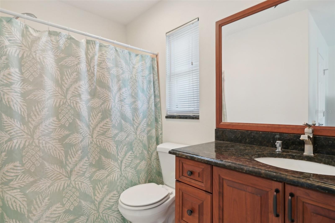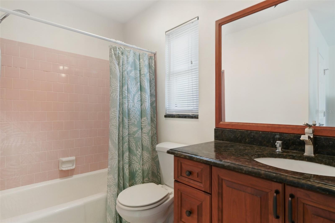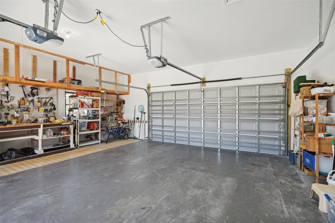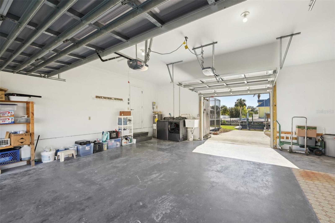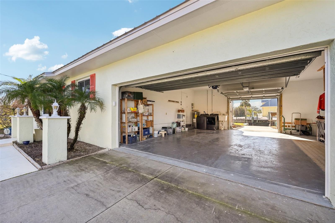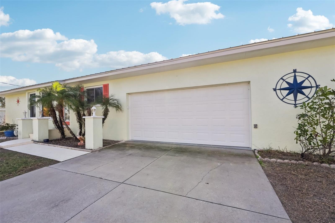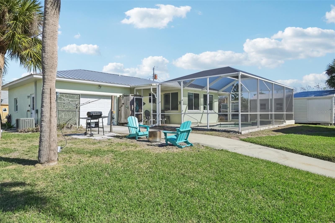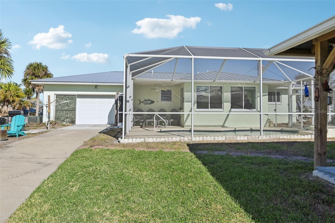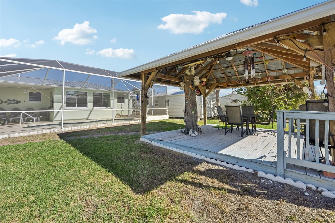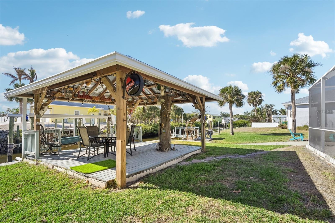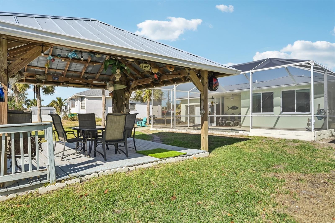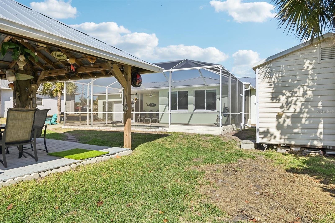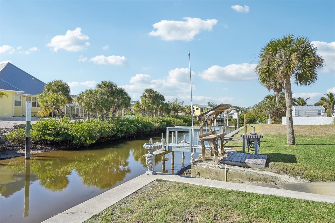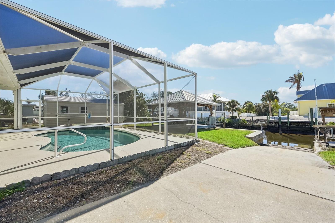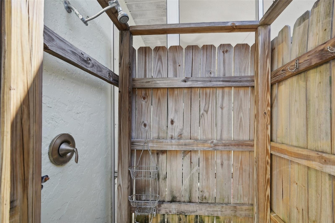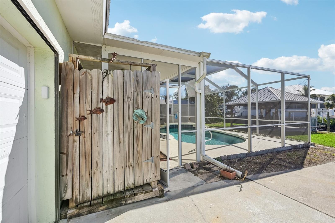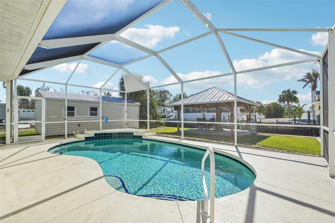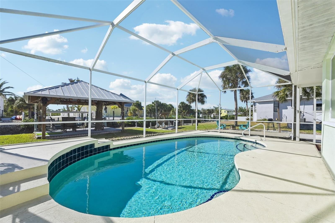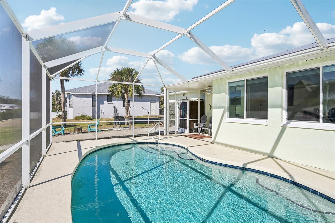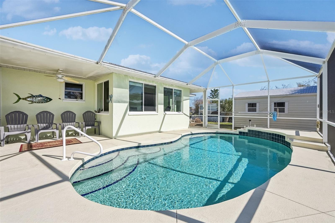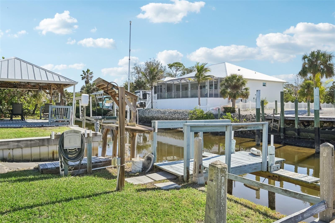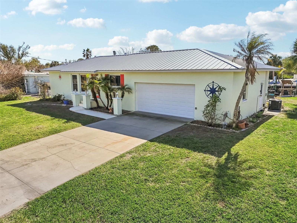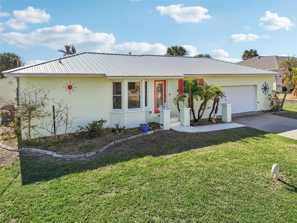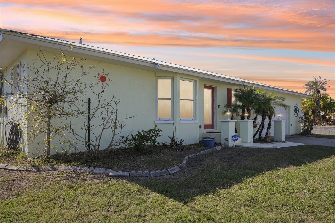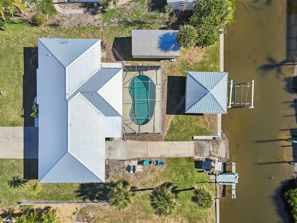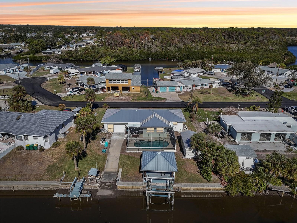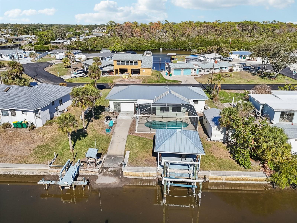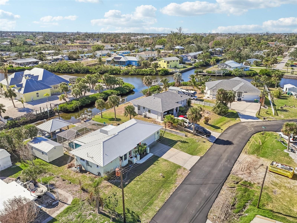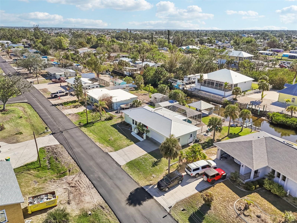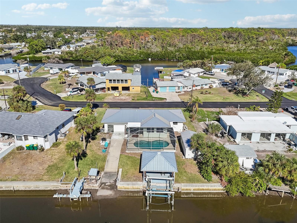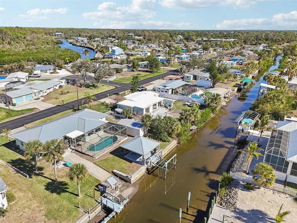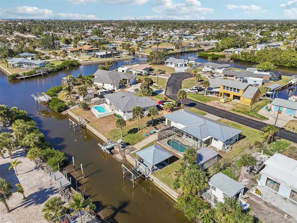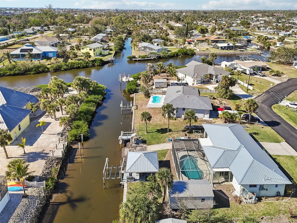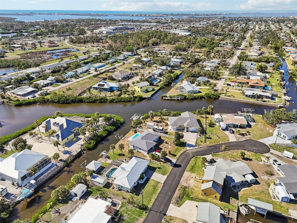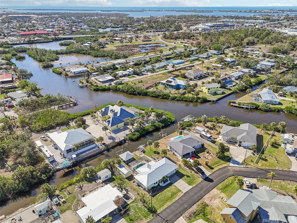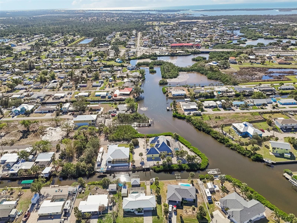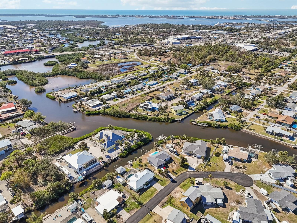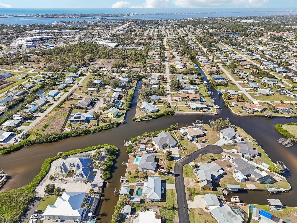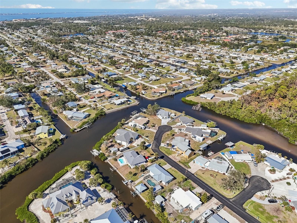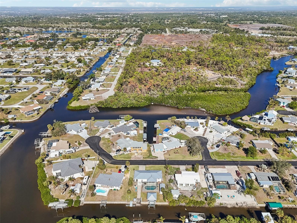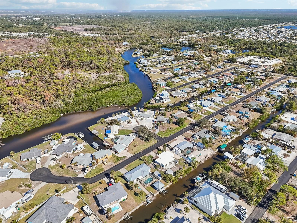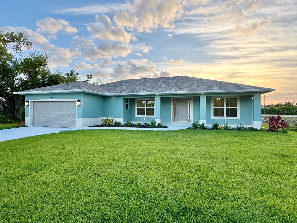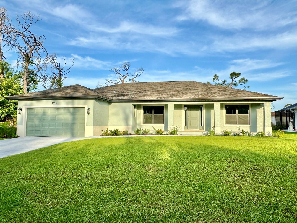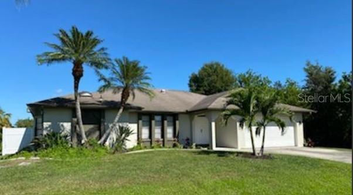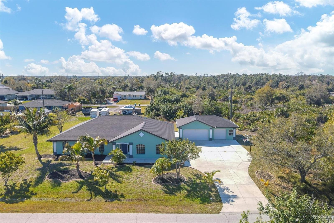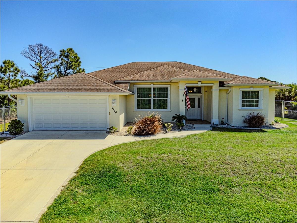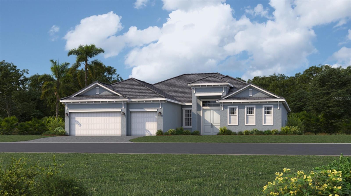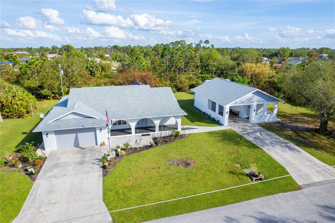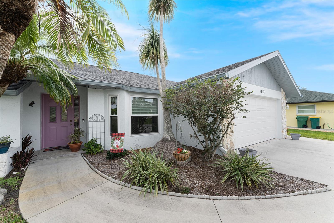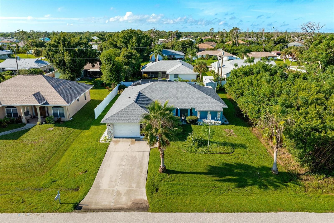1113 Brown Street, ENGLEWOOD, FL 34224
Property Photos
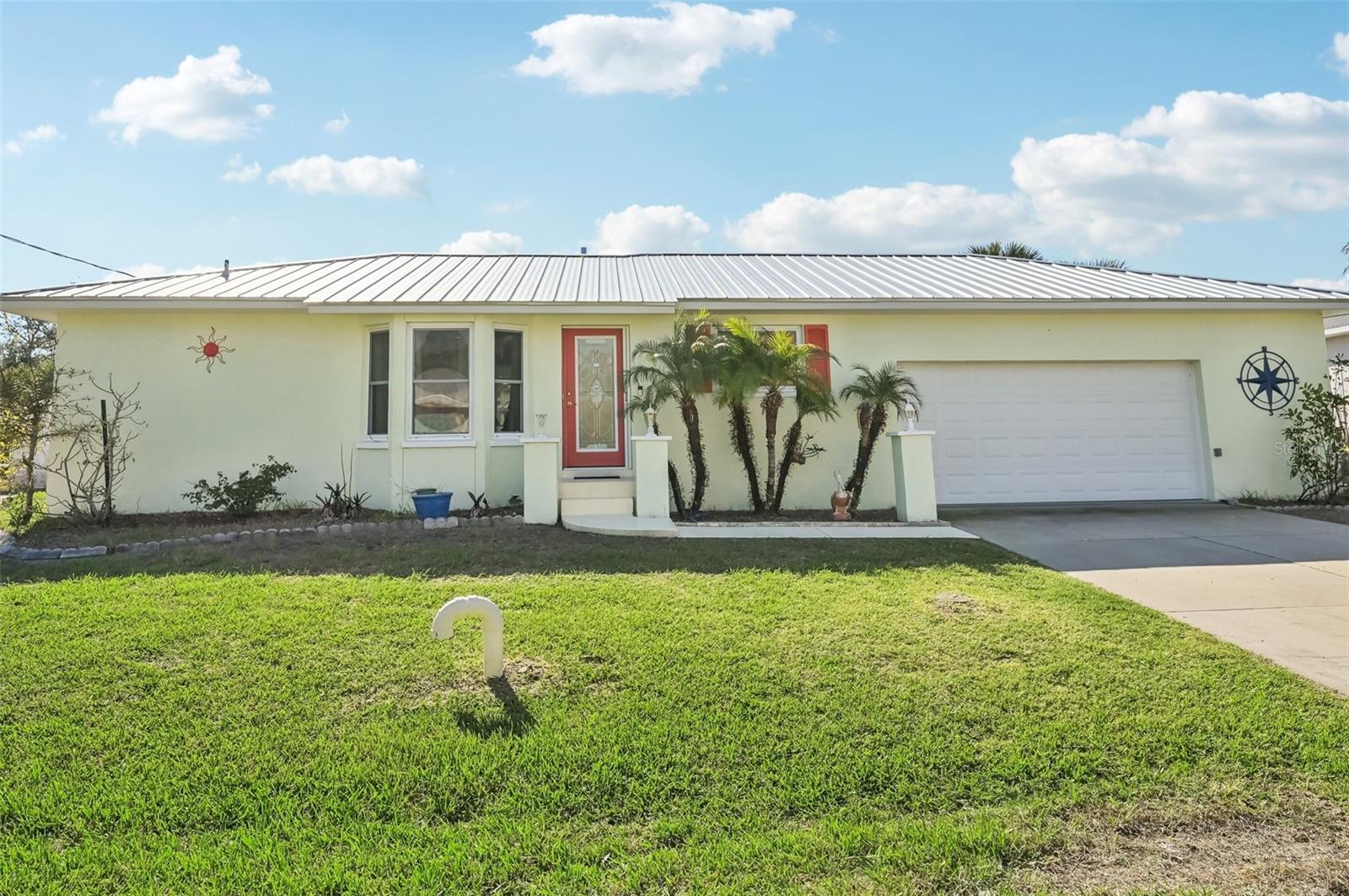
Would you like to sell your home before you purchase this one?
Priced at Only: $515,000
For more Information Call:
Address: 1113 Brown Street, ENGLEWOOD, FL 34224
Property Location and Similar Properties
- MLS#: D6139432 ( Residential )
- Street Address: 1113 Brown Street
- Viewed: 4
- Price: $515,000
- Price sqft: $279
- Waterfront: No
- Year Built: 1980
- Bldg sqft: 1848
- Bedrooms: 2
- Total Baths: 2
- Full Baths: 2
- Garage / Parking Spaces: 2
- Days On Market: 19
- Additional Information
- Geolocation: 26.9406 / -82.3288
- County: CHARLOTTE
- City: ENGLEWOOD
- Zipcode: 34224
- Subdivision: Rocky Creek Gardens
- Provided by: FLORIDIAN REALTY SERVICES, LLC
- Contact: Laurie Rios
- 941-697-9400

- DMCA Notice
-
DescriptionOne or more photo(s) has been virtually staged. Waterfront Paradise in Englewood Nestled on a picturesque canal with two bridges to the Intracoastal Waterway, this boaters dream home offers the perfect blend of charm and functionality. The two car garage features convenient front and back doors, leading directly to a private ramp ideal for a small vessel, paddle board or kayak. A newer seawall edges the backyard, complete with two docks, a boat lift, and your very own tiki hut for relaxing by the waterperfect for fishermen and outdoor enthusiasts. Inside, youll find a stunning, updated kitchen with rich cherry cabinets, sleek granite countertops, and hurricane rated windows throughout. The block constructed Florida room bathes the home in natural light, adding valuable square footage to the living space. Step outside to enjoy your sparkling pool, with an outdoor shower that has hot and cold water, or retreat to the 11x22 workshop style shed, perfect for hobbies or extra storage. Topped with a durable standing seam metal roof, this home is as resilient as it is beautiful. Schedule your showing today to make this waterfront gem your own!
Payment Calculator
- Principal & Interest -
- Property Tax $
- Home Insurance $
- HOA Fees $
- Monthly -
Features
Building and Construction
- Covered Spaces: 0.00
- Exterior Features: Outdoor Shower, Sliding Doors, Storage
- Flooring: Ceramic Tile
- Living Area: 1018.00
- Roof: Metal
Garage and Parking
- Garage Spaces: 2.00
Eco-Communities
- Pool Features: Gunite
- Water Source: Public
Utilities
- Carport Spaces: 0.00
- Cooling: Central Air
- Heating: Electric
- Sewer: Public Sewer
- Utilities: Public, Sewer Connected, Water Connected
Finance and Tax Information
- Home Owners Association Fee: 0.00
- Net Operating Income: 0.00
- Tax Year: 2023
Other Features
- Appliances: Dishwasher, Electric Water Heater, Microwave, Range
- Country: US
- Interior Features: Eat-in Kitchen, Kitchen/Family Room Combo, Open Floorplan, Solid Wood Cabinets, Stone Counters
- Legal Description: RCG 000 0000 0003 ROCKY CREEK GRDNS LT 3 215/361 260/184 412/94 592/646 DC707/1318 719/620 901/127 965/1680 1455/1857 1683/1666 2002/1741 3667/2081 3835/416
- Levels: One
- Area Major: 34224 - Englewood
- Occupant Type: Owner
- Parcel Number: 412005256002
- View: Water
- Zoning Code: RSF3.5
Similar Properties
Nearby Subdivisions
Ab Dixon
Bay Harbor Estate
Belair Terrace
Breezewood Manor
Coco Bay
Eagle Preserve Estates
East Englewood
Englewood Isles
Grande Dominica
Grove City
Grove City Cove
Grove City Shores
Grove City Terrace
Groveland
Gulf Wind
Gulfwind Villas Ph 03
Gulfwind Villas Ph 07
Hammocksvillas Ph 02
Harris 03
Harris Subdivion 3
Hidden Waters
Hidden Waters Sub
Holiday Mob Estates 1st Add
Island Lakes At Coco Bay
Landings On Lemon Bay
Leg Grove City
May Terrace
Not Applicable
Oyster Creek Ph 01
Oyster Creek Ph 02
Oyster Creek Ph 02 Prcl C2
Oyster Crk Ph 02 Prcl C 01a
Palm Lake At Coco Bay
Palm Lake At Cocobay
Palm Lake Estates
Palm Lake Ests Sec 1
Palm Point
Peyton Place
Pine Cove
Pine Cove Boat
Pine Lake
Pines On Bay
Port Charlotte
Port Charlotte Sec 062
Port Charlotte Sec 063
Port Charlotte Sec 064
Port Charlotte Sec 065
Port Charlotte Sec 069
Port Charlotte Sec 073
Port Charlotte Sec 074
Port Charlotte Sec 084
Port Charlotte Sec 62
Port Charlotte Sec 64
Port Charlotte Sec 65
Port Charlotte Sub Sec 62
Port Charlotte Sub Sec 64
Port Charlotte Sub Sec 69
River Edge
River Edge 02
Rocky Creek Gardens
Shamrock Shores 1st Add
Water Haven
Zzz


