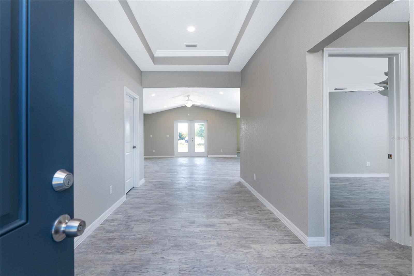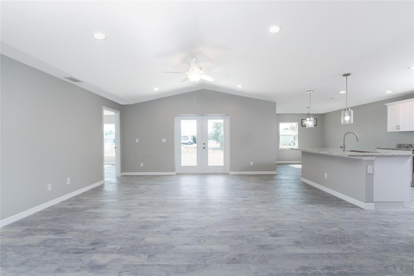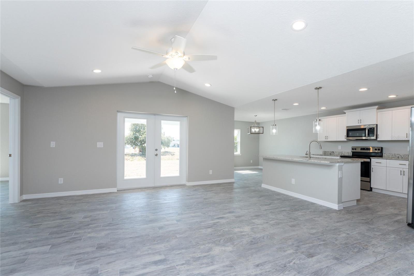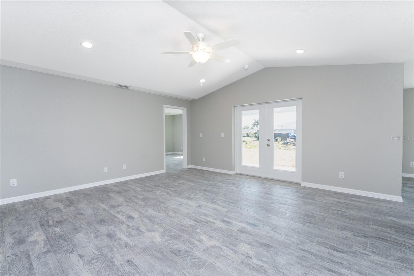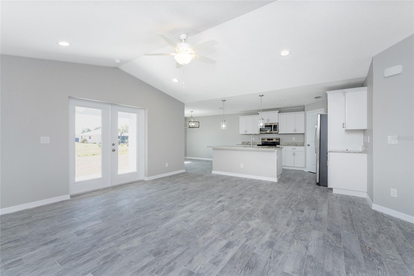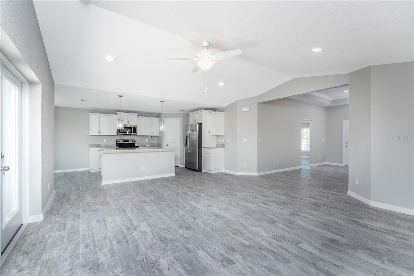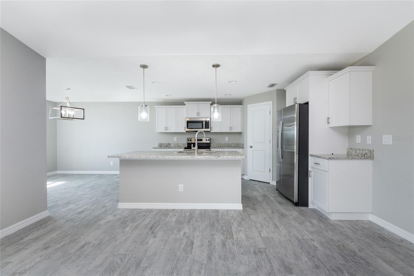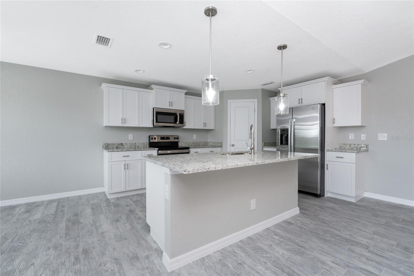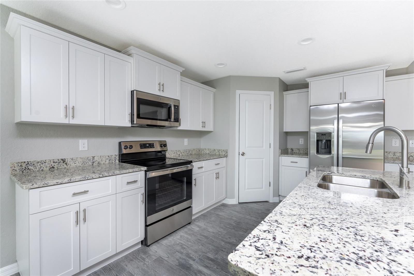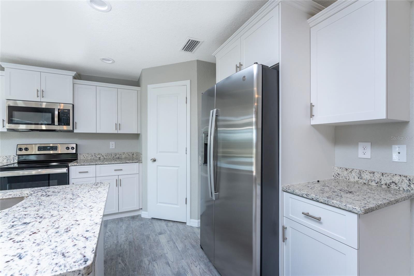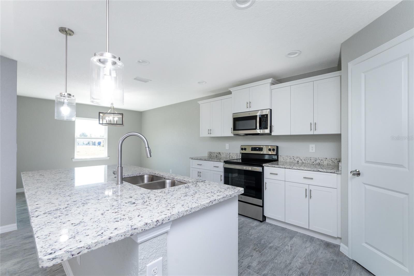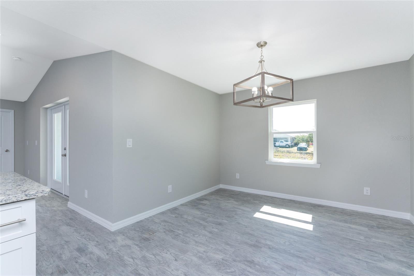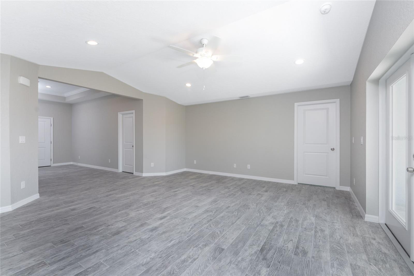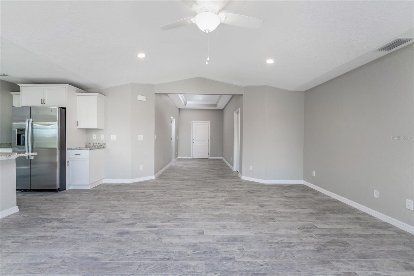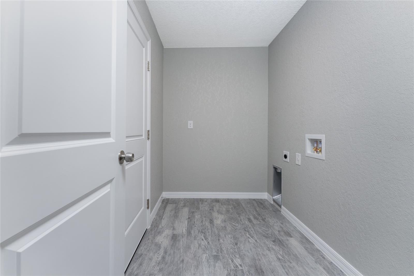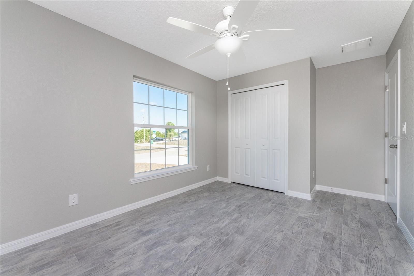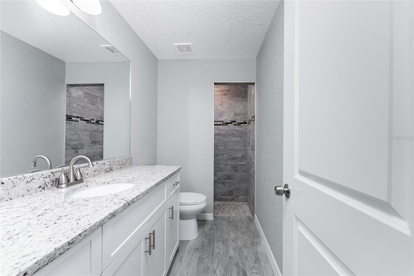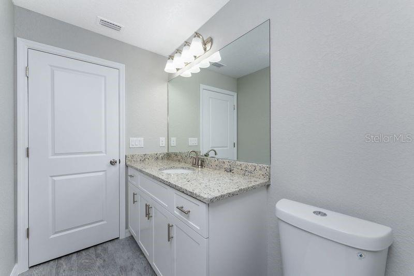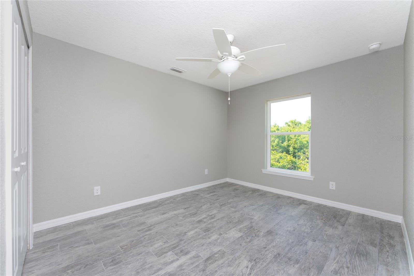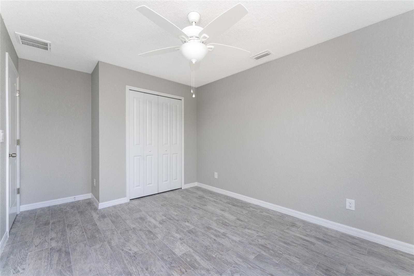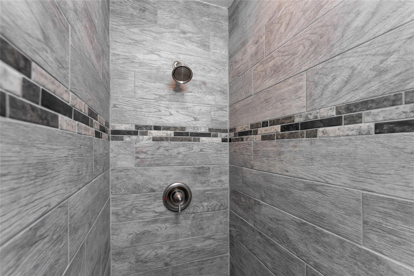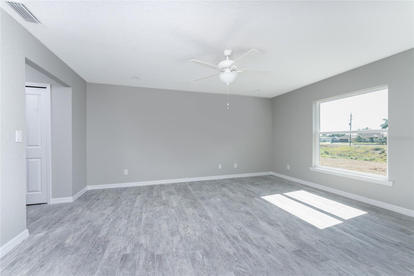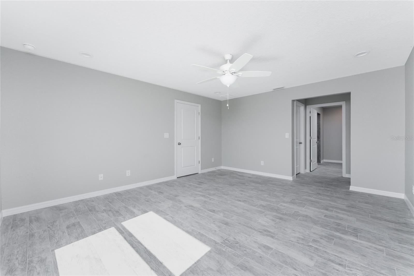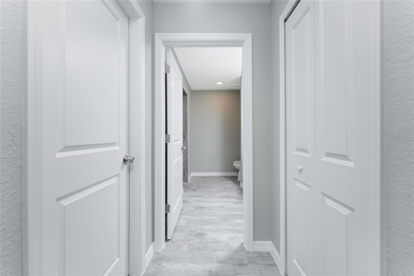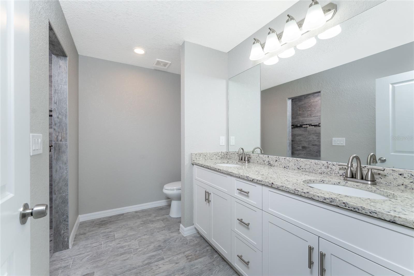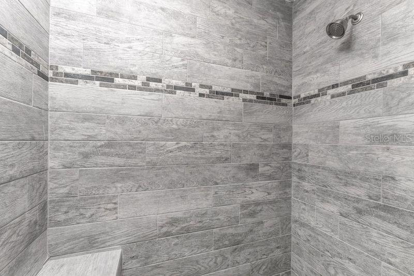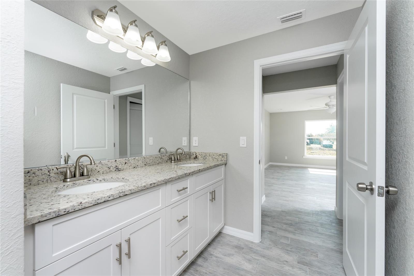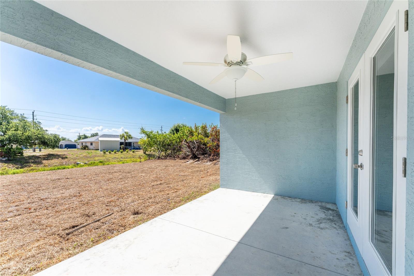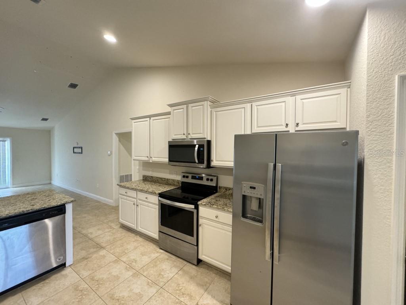5471 Brussels Terrace, PORT CHARLOTTE, FL 33981
Property Photos
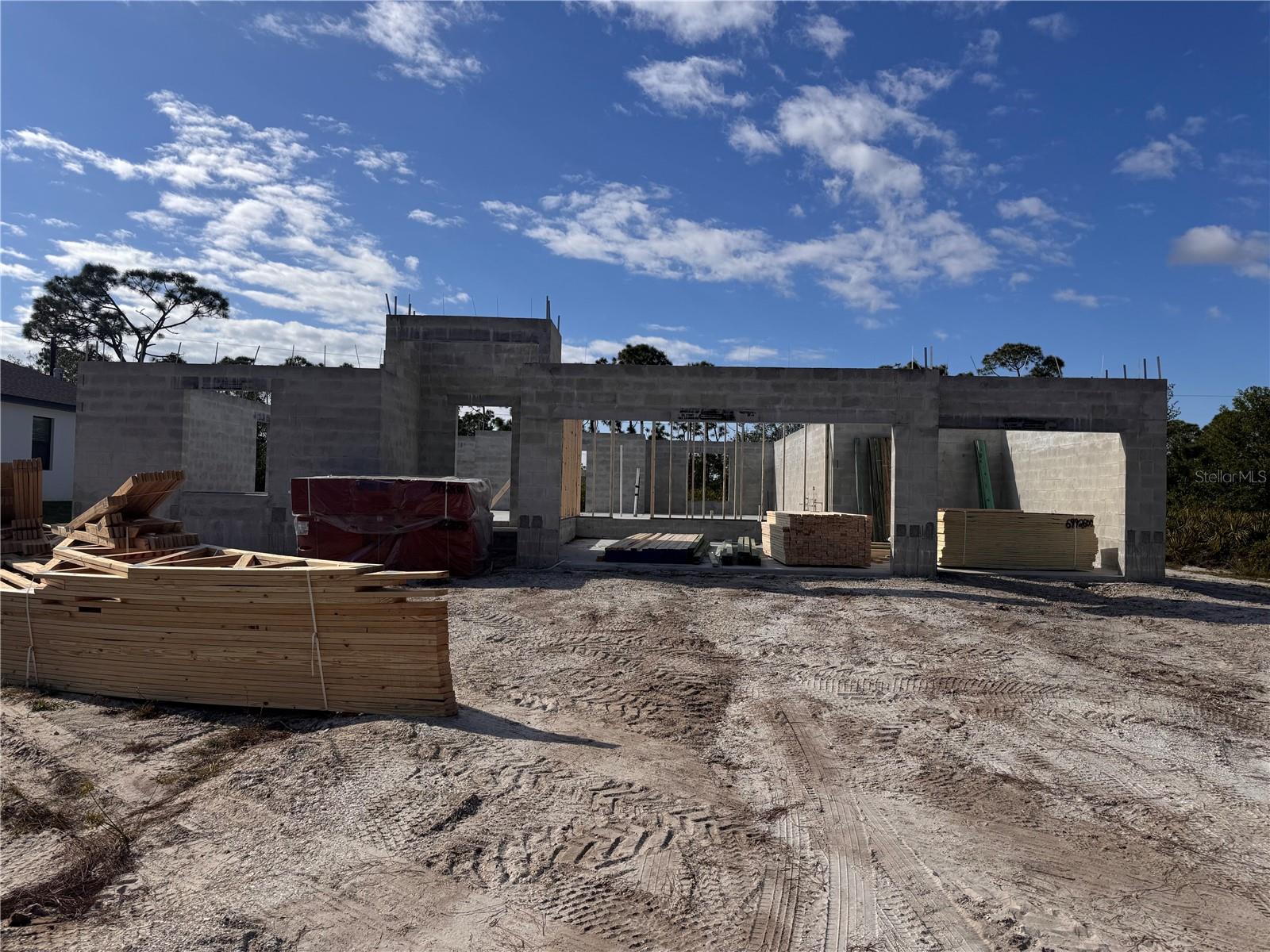
Would you like to sell your home before you purchase this one?
Priced at Only: $329,900
For more Information Call:
Address: 5471 Brussels Terrace, PORT CHARLOTTE, FL 33981
Property Location and Similar Properties
- MLS#: D6139440 ( Residential )
- Street Address: 5471 Brussels Terrace
- Viewed: 1
- Price: $329,900
- Price sqft: $131
- Waterfront: No
- Year Built: 2025
- Bldg sqft: 2526
- Bedrooms: 3
- Total Baths: 2
- Full Baths: 2
- Garage / Parking Spaces: 3
- Days On Market: 38
- Additional Information
- Geolocation: 26.9486 / -82.2448
- County: CHARLOTTE
- City: PORT CHARLOTTE
- Zipcode: 33981
- Subdivision: Port Charlotte Sec 053
- Provided by: COASTAL LIVING REALTY OF MANAT
- Contact: Diana Gonzalez
- 941-685-3930

- DMCA Notice
-
DescriptionUnder Construction. NO FLOOD ZONE.....Our SUNSHINE 6 Model features an open floor plan from the minute you walk in the door. This home as 1606 sq foot of Living Space, 3 bedrooms, 2 baths and 3 Car Garage. The open kitchen is perfect for entertaining, includes a spacious island, breakfast/dining area, and French Doors leading to the lanai to enjoy your morning coffee. The master bedroom includes a walk in closet, Tiled shower, and Dual sink vanity. The 2 Guest bedrooms are located on opposite side of Master making it a split floor plan. Guest bathroom has a tiled shower/tub combo. The living room features cathedral ceilings. The home features plank tile throughout, granite countertops in the kitchen and bathrooms, recessed lighting, ceiling fans in every room, and Stainless Steel Appliances. The home comes with hurricane/storm shutters. COME VIEW THIS BEAUTIFUL HOME or CALL TODAY FOR AN UPDATED LIST OF OUR BUILDS! PLEASE NOTE the pictures for this listing are a representation of the subject home being constructed. Interior and exterior paint colors, tile color, shingle colors, tray ceilings, fans, lights, manufacturer of appliances, interior/exterior door style, cabinets and landscaping are subject to change. Tax Information is for vacant land
Payment Calculator
- Principal & Interest -
- Property Tax $
- Home Insurance $
- HOA Fees $
- Monthly -
Features
Building and Construction
- Builder Model: SUNSHINE 6
- Builder Name: SNYDER CONSTRUCTION
- Covered Spaces: 0.00
- Exterior Features: Hurricane Shutters
- Flooring: Ceramic Tile
- Living Area: 1663.00
- Roof: Shingle
Property Information
- Property Condition: Under Construction
Garage and Parking
- Garage Spaces: 3.00
Eco-Communities
- Water Source: Public
Utilities
- Carport Spaces: 0.00
- Cooling: Central Air
- Heating: Central
- Sewer: Septic Tank
- Utilities: Public
Finance and Tax Information
- Home Owners Association Fee: 0.00
- Net Operating Income: 0.00
- Tax Year: 2023
Other Features
- Appliances: Dishwasher, Microwave, Range, Refrigerator
- Country: US
- Interior Features: Ceiling Fans(s)
- Legal Description: PCH 053 1805 0007 PORT CHARLOTTE SEC53 BLK1805 LT7 700/22 2387/961 2679/475 3385/2109 4726/944 3263039
- Levels: One
- Area Major: 33981 - Port Charlotte
- Occupant Type: Vacant
- Parcel Number: 402131453010
- Zoning Code: RSF3.5
Similar Properties
Nearby Subdivisions
Charlotte Sec 52
Charlotte Sec 93
Gardens Of Gulf Cove
Golf Cove
Gulf Cove
Harbor East
Harbor West
None
Not Applicable
Pch 082 4444 0006
Pch 082 4444 0018
Pch 082 4444 0020
Pch 082 4451 0022
Port Charlote Sec 71
Port Charlotte
Port Charlotte K Sec 87
Port Charlotte Pch 065 3773 00
Port Charlotte Q Sec 85
Port Charlotte Sec 050
Port Charlotte Sec 052
Port Charlotte Sec 053
Port Charlotte Sec 054
Port Charlotte Sec 056
Port Charlotte Sec 058
Port Charlotte Sec 060
Port Charlotte Sec 063
Port Charlotte Sec 065
Port Charlotte Sec 066
Port Charlotte Sec 067
Port Charlotte Sec 071
Port Charlotte Sec 072
Port Charlotte Sec 078
Port Charlotte Sec 081
Port Charlotte Sec 082
Port Charlotte Sec 085
Port Charlotte Sec 093
Port Charlotte Sec 095
Port Charlotte Sec 54
Port Charlotte Sec 58
Port Charlotte Sec 65
Port Charlotte Sec 66 02
Port Charlotte Sec 71
Port Charlotte Sec 78
Port Charlotte Sec 81
Port Charlotte Sec 85
Port Charlotte Sec 87
Port Charlotte Sec 93
Port Charlotte Sec 94 01
Port Charlotte Sec 95
Port Charlotte Sec 95 03
Port Charlotte Sec58
Port Charlotte Sec78
Port Charlotte Sec81
Port Charlotte Sec82
Port Charlotte Sec85
Port Charlotte Sec87
Port Charlotte Sec95
Port Charlotte Section 38
Port Charlotte Section 56
Port Charlotte Section 58
Port Charlotte Section 72
Port Charlotte Section 87
Port Charlotte Sub
Port Charlotte Sub Gulf Cov
Port Charlotte Sub Sec 52
Port Charlotte Sub Sec 71
Port Charlotte Sub Sec 82
Port Charlotte Sub Sec 95
Port Charlotte Subdivision
Port Charlotte Subdivision Eig
Port Charlotte Subdivision Sec
South Golf Cove
South Gufl Cove
South Gulf Cove
South Gulf Cove Association
South Gulf Cove Pc Sec 093
The Alhambra At Lake Marlin Ph
Town Mccall
Village Hol Lakes


