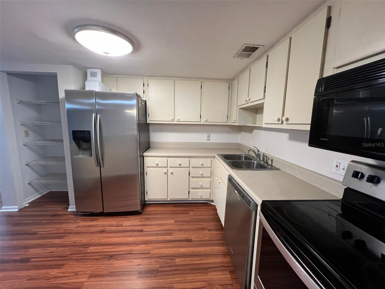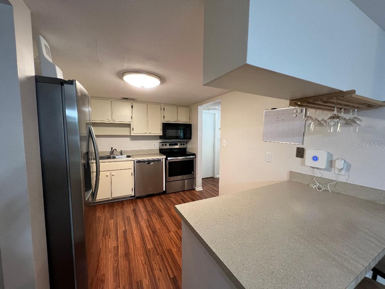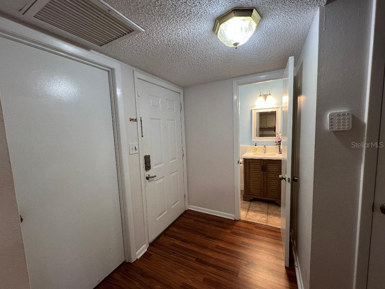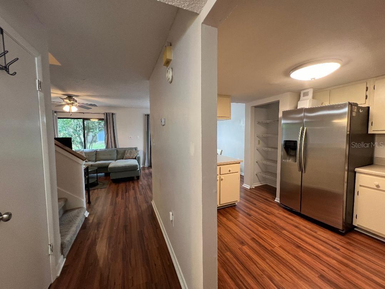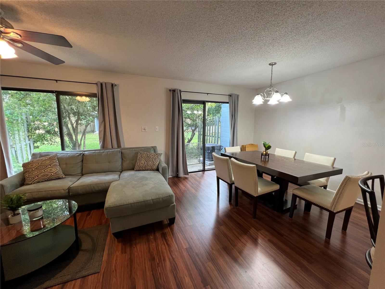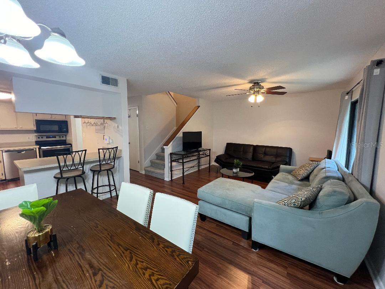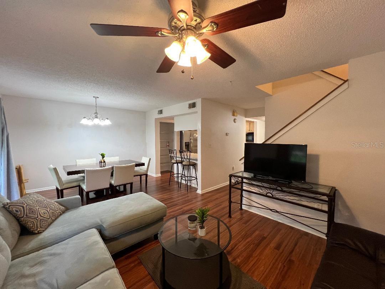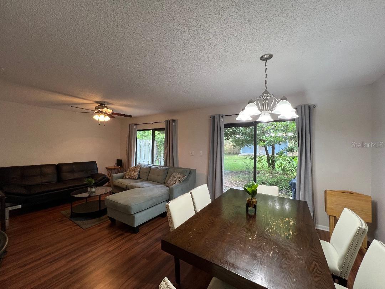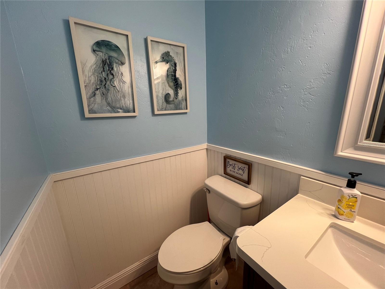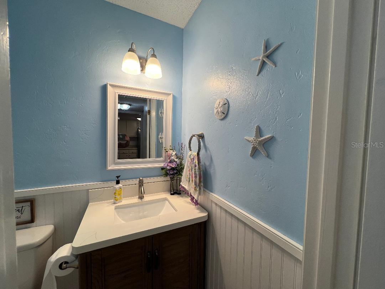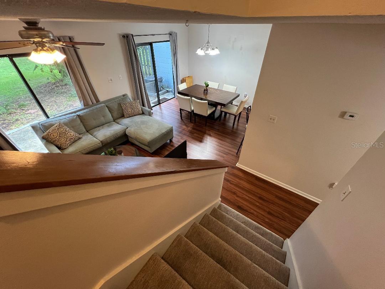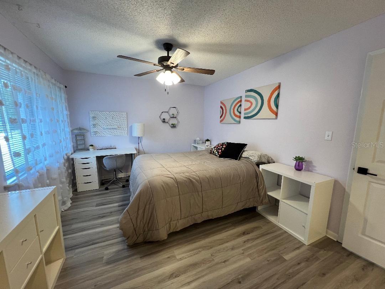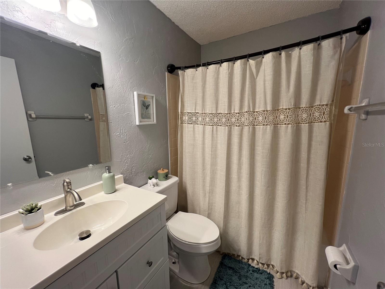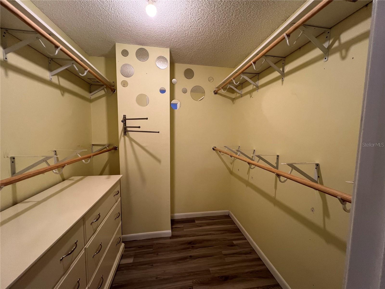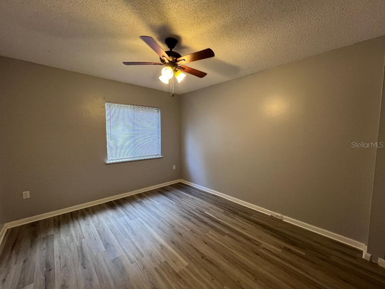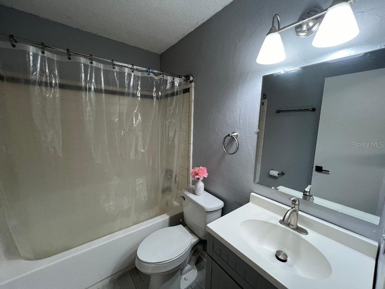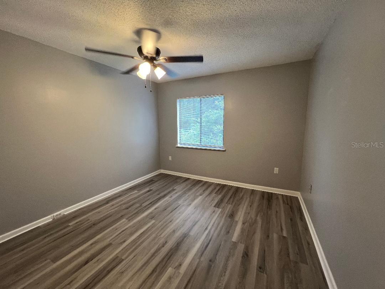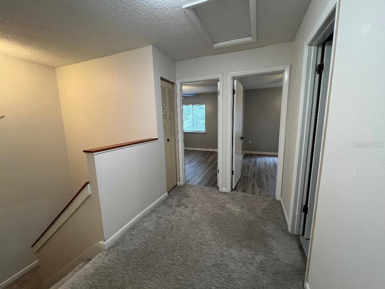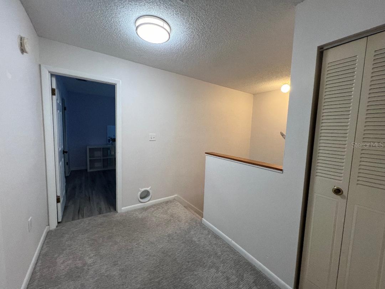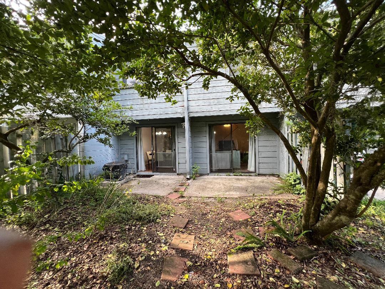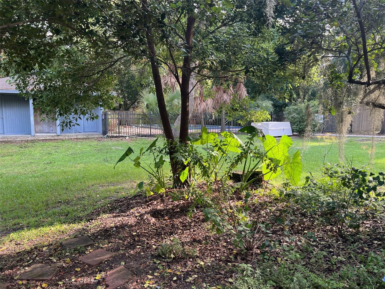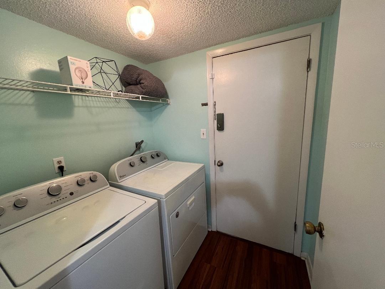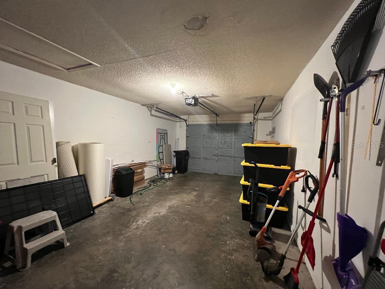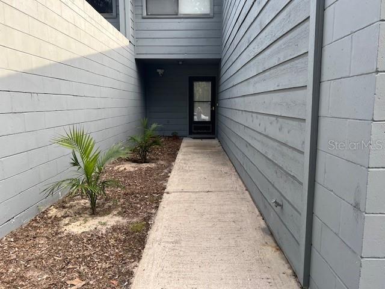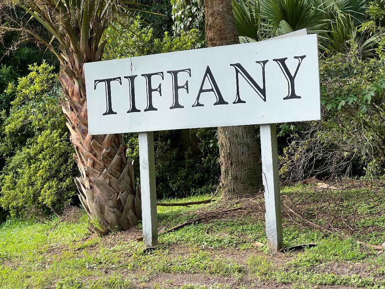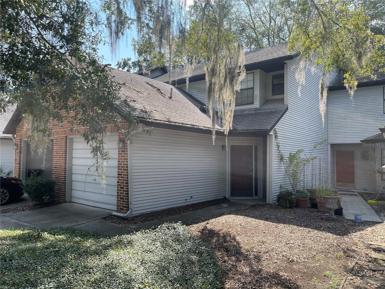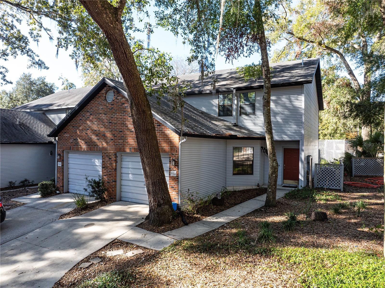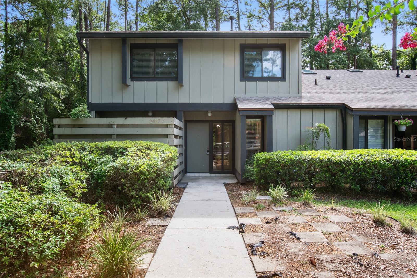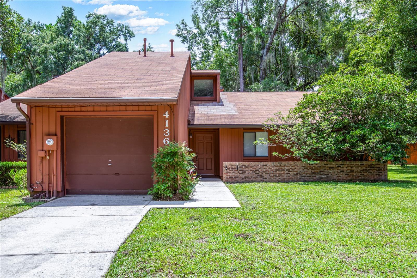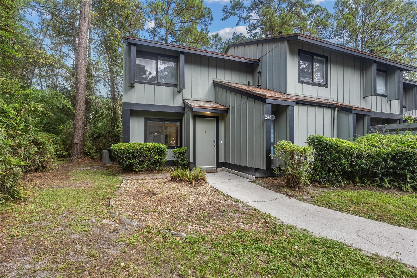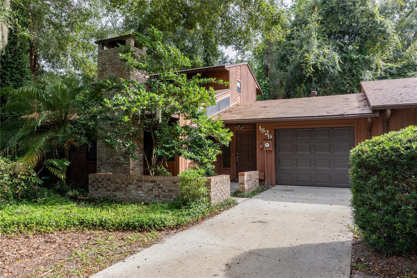3022 28th Circle, GAINESVILLE, FL 32605
Property Photos
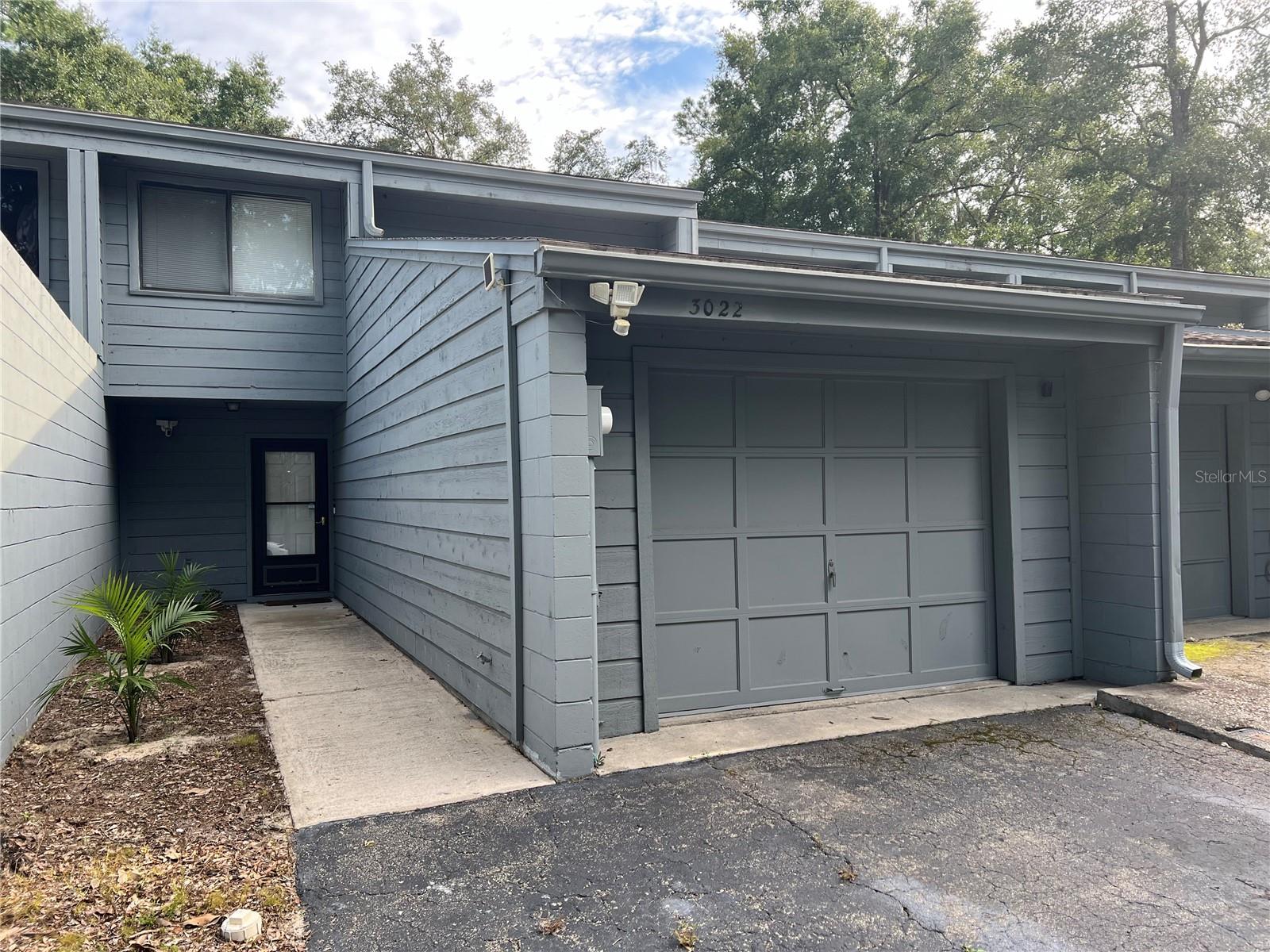
Would you like to sell your home before you purchase this one?
Priced at Only: $219,900
For more Information Call:
Address: 3022 28th Circle, GAINESVILLE, FL 32605
Property Location and Similar Properties
- MLS#: GC524257 ( Residential )
- Street Address: 3022 28th Circle
- Viewed: 5
- Price: $219,900
- Price sqft: $129
- Waterfront: No
- Year Built: 1987
- Bldg sqft: 1700
- Bedrooms: 3
- Total Baths: 3
- Full Baths: 2
- 1/2 Baths: 1
- Garage / Parking Spaces: 1
- Days On Market: 139
- Additional Information
- Geolocation: 29.68 / -82.3493
- County: ALACHUA
- City: GAINESVILLE
- Zipcode: 32605
- Subdivision: Tiffany Diminimus Pud
- Elementary School: Glen Springs Elementary School
- Middle School: Westwood Middle School AL
- High School: Gainesville High School AL
- Provided by: CAMPUS TO COAST REALTY, INC
- Contact: Kathleen Bryan
- 352-554-6178

- DMCA Notice
-
DescriptionSeller is offering $2,000 in closing costs to any buyer with an acceptable offer! Don't miss this rare 3 bedroom 2 1/2 bath well maintained townhouse WITH a garage located in Tiffany. Tiffany is on the RTS bus route and 10 minutes from the University of Florida and Shands. Also very convenient to shopping and restaurants. The spacious master bedroom has a large walk in closet. Features include stainless steel appliances, laundry room, front courtyard, and updated flooring. Two sets of sliding glass doors open up to two patios that overlook the community pool. HOA fees cover exterior maintenance, pool, clubhouse, and roof. This unit is a PUD not a condo and move in ready!
Payment Calculator
- Principal & Interest -
- Property Tax $
- Home Insurance $
- HOA Fees $
- Monthly -
Features
Building and Construction
- Covered Spaces: 0.00
- Exterior Features: Courtyard, Sliding Doors
- Fencing: Wood
- Flooring: Carpet, Laminate, Tile
- Living Area: 1385.00
- Roof: Shingle
Property Information
- Property Condition: Completed
Land Information
- Lot Features: City Limits, Street Dead-End, Paved
School Information
- High School: Gainesville High School-AL
- Middle School: Westwood Middle School-AL
- School Elementary: Glen Springs Elementary School-AL
Garage and Parking
- Garage Spaces: 1.00
- Parking Features: Assigned
Eco-Communities
- Water Source: Public
Utilities
- Carport Spaces: 0.00
- Cooling: Central Air
- Heating: Central
- Pets Allowed: Yes
- Sewer: Public Sewer
- Utilities: Cable Connected, Electricity Connected, Public, Sewer Connected, Water Connected
Amenities
- Association Amenities: Pool
Finance and Tax Information
- Home Owners Association Fee Includes: Pool, Maintenance Structure, Maintenance Grounds
- Home Owners Association Fee: 300.00
- Net Operating Income: 0.00
- Tax Year: 2023
Other Features
- Appliances: Built-In Oven, Cooktop, Dryer, Microwave, Range Hood, Refrigerator, Washer
- Association Name: Bosshardt Association Management
- Country: US
- Interior Features: Ceiling Fans(s), Vaulted Ceiling(s), Walk-In Closet(s)
- Legal Description: TIFFANY DIMINIMUS PUD OR 1577/2429 UNIT 29 OR 4844/0759
- Levels: Two
- Area Major: 32605 - Gainesville
- Occupant Type: Vacant
- Parcel Number: 09005-129-000
- Style: Other
- View: Pool
- Zoning Code: SFR
Similar Properties


