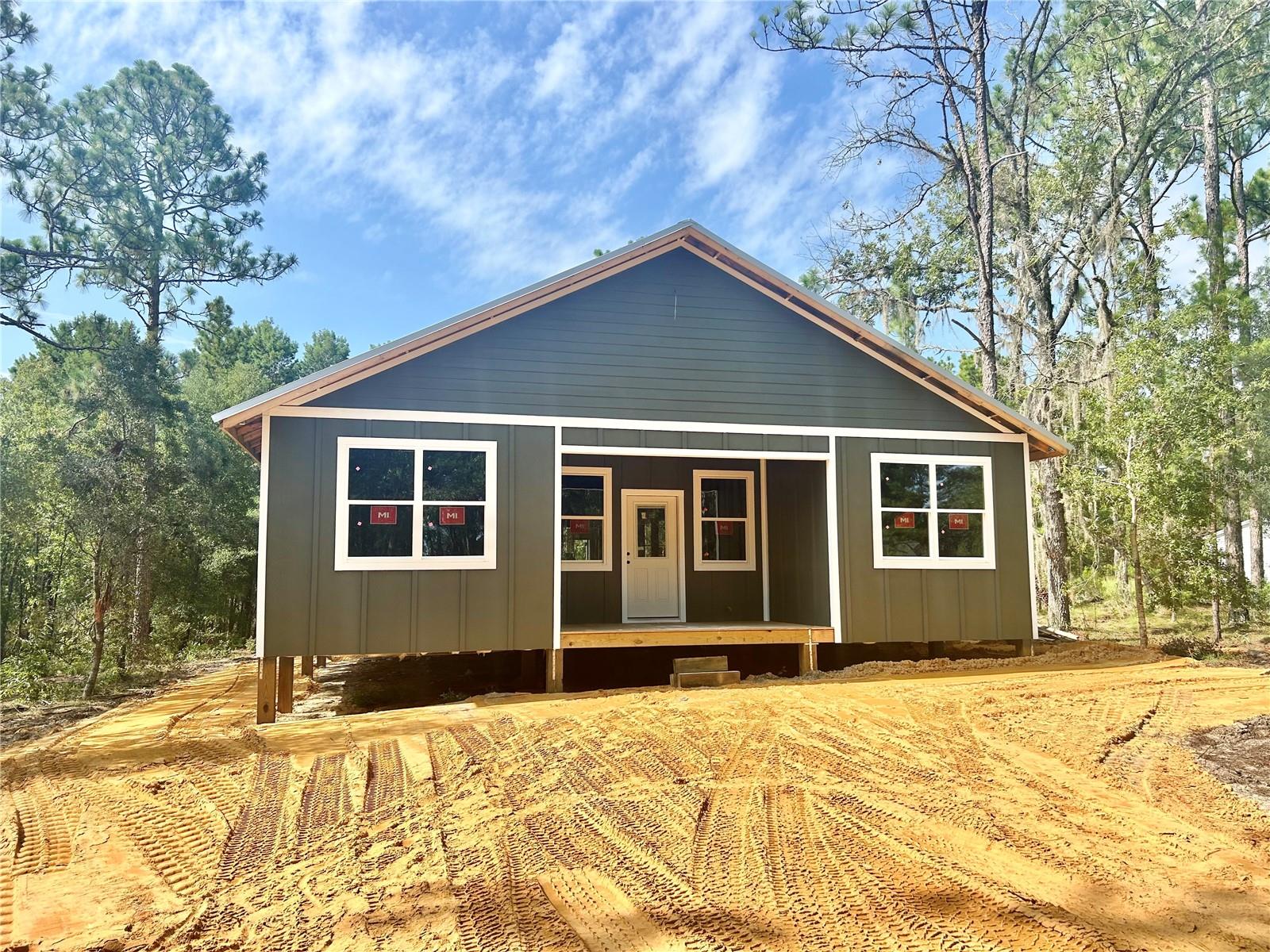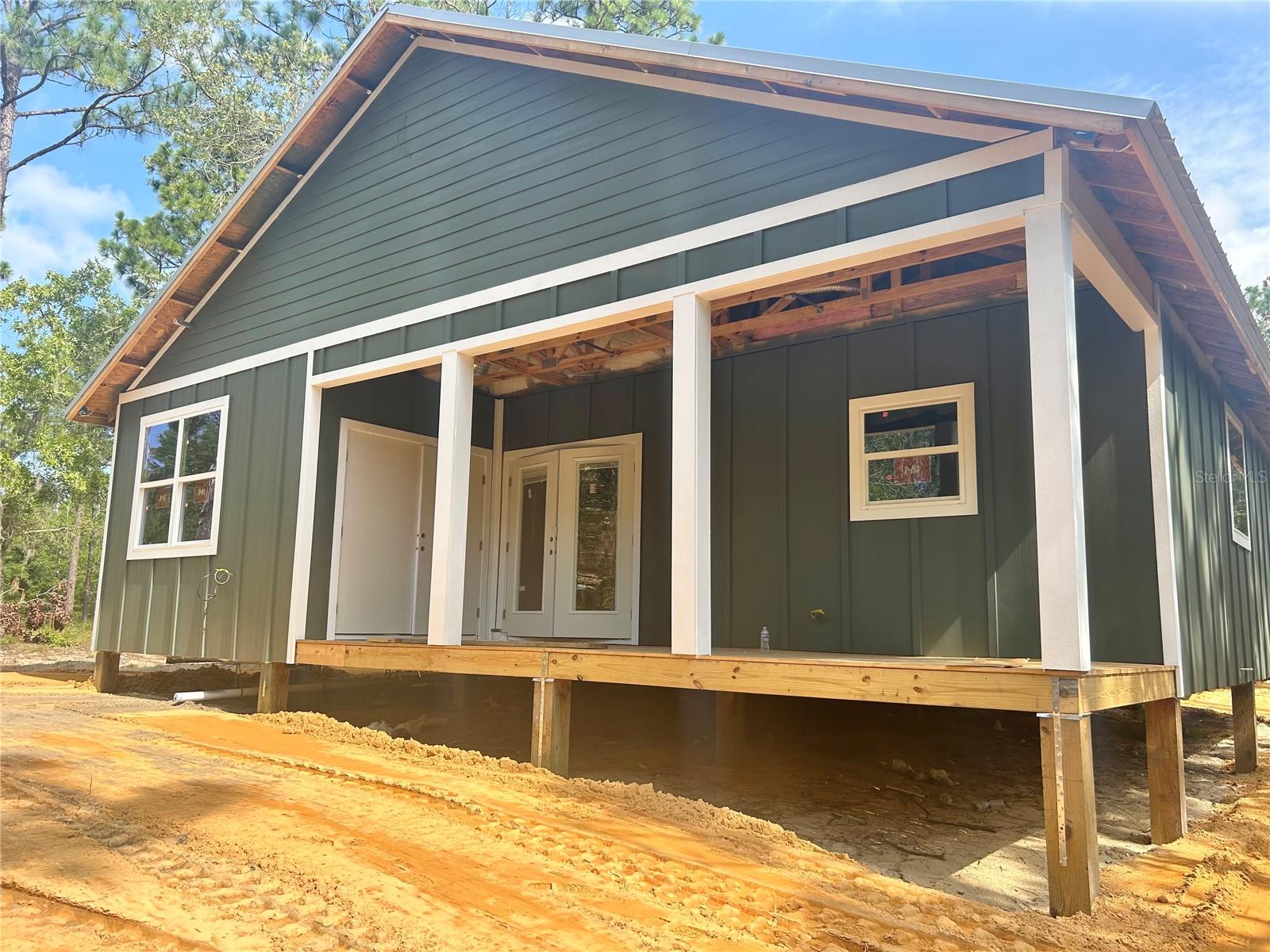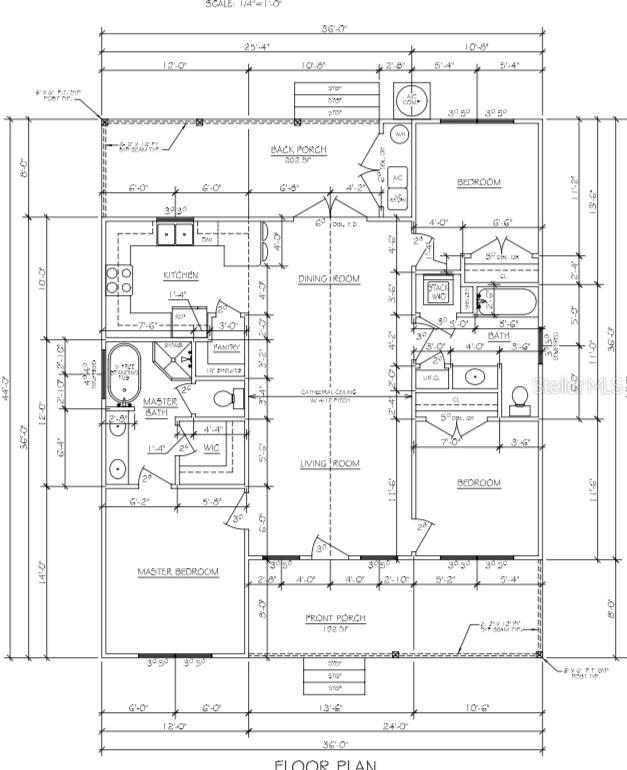177 Whirlwind Loop, HAWTHORNE, FL 32640
Property Photos

Would you like to sell your home before you purchase this one?
Priced at Only: $309,999
For more Information Call:
Address: 177 Whirlwind Loop, HAWTHORNE, FL 32640
Property Location and Similar Properties






- MLS#: GC524265 ( Residential )
- Street Address: 177 Whirlwind Loop
- Viewed: 100
- Price: $309,999
- Price sqft: $196
- Waterfront: No
- Year Built: 2024
- Bldg sqft: 1584
- Bedrooms: 3
- Total Baths: 2
- Full Baths: 2
- Days On Market: 260
- Additional Information
- Geolocation: 29.6495 / -81.9513
- County: ALACHUA
- City: HAWTHORNE
- Zipcode: 32640
- Subdivision: Melrose Landing
- Provided by: IHEART REALTY INC.
- Contact: Marina Underhill
- 386-546-8571

- DMCA Notice
Description
Under Construction. New construction! 12 month warranty! This stunning home is ready for its new owners. Complete with 3 bedrooms, 2 bathrooms and a spacious open floor plan, you will fall in love as soon as you walk in. Luxury vinyl plank flooring throughout, custom cabinetry in the kitchen with granite counter tops, a vaulted ceiling in the living room/dining room, upgraded lighting/fans throughout, stainless steel appliances in the kitchen and so much more. The master bedroom and bathroom are beaming with natural light. The master bath features double sinks, a walk in shower and a beautiful stand alone soaking tub! Step through your french doors in your dining area to your spacious screened in patio, overlooking your 2 acres of land! On the exterior you'll notice the upgraded metal roof, a crushed concrete drive with parking for at least 4 cars, and new sod around the home... All of this located off of a paved road in a sought after neighborhood in Putnam county. Schedule your showing today!
Description
Under Construction. New construction! 12 month warranty! This stunning home is ready for its new owners. Complete with 3 bedrooms, 2 bathrooms and a spacious open floor plan, you will fall in love as soon as you walk in. Luxury vinyl plank flooring throughout, custom cabinetry in the kitchen with granite counter tops, a vaulted ceiling in the living room/dining room, upgraded lighting/fans throughout, stainless steel appliances in the kitchen and so much more. The master bedroom and bathroom are beaming with natural light. The master bath features double sinks, a walk in shower and a beautiful stand alone soaking tub! Step through your french doors in your dining area to your spacious screened in patio, overlooking your 2 acres of land! On the exterior you'll notice the upgraded metal roof, a crushed concrete drive with parking for at least 4 cars, and new sod around the home... All of this located off of a paved road in a sought after neighborhood in Putnam county. Schedule your showing today!
Payment Calculator
- Principal & Interest -
- Property Tax $
- Home Insurance $
- HOA Fees $
- Monthly -
For a Fast & FREE Mortgage Pre-Approval Apply Now
Apply Now
 Apply Now
Apply NowFeatures
Building and Construction
- Builder Model: NA
- Builder Name: WILLETT SIGNS & SERVICE LLC
- Covered Spaces: 0.00
- Exterior Features: Other
- Flooring: Luxury Vinyl
- Living Area: 1270.00
- Roof: Metal
Property Information
- Property Condition: Under Construction
Garage and Parking
- Garage Spaces: 0.00
- Open Parking Spaces: 0.00
Eco-Communities
- Water Source: Well
Utilities
- Carport Spaces: 0.00
- Cooling: Central Air
- Heating: Central
- Sewer: Septic Tank
- Utilities: Electricity Available
Finance and Tax Information
- Home Owners Association Fee: 0.00
- Insurance Expense: 0.00
- Net Operating Income: 0.00
- Other Expense: 0.00
- Tax Year: 2023
Other Features
- Appliances: Dishwasher, Microwave, Range
- Country: US
- Interior Features: High Ceilings, Kitchen/Family Room Combo, Living Room/Dining Room Combo, Open Floorplan, Other, Primary Bedroom Main Floor, Split Bedroom, Stone Counters
- Legal Description: MELROSE LANDING MB6 P29 BLK H LOT 36
- Levels: One
- Area Major: 32640 - Hawthorne
- Occupant Type: Vacant
- Parcel Number: 01-10-23-5740-0080-0360
- Possession: Close Of Escrow
- Views: 100
- Zoning Code: AG
Nearby Subdivisions
Clearwater Lake Homesites
Cue Lake Hills
Farms Oaks
Four Lakes Community
Hawthorne
Hawthorne Lakeview
Hawthorne Umberger Sub
Lake Breeze Estates
Lakeshore Gardens
Little Orange Lake
Melrose Landing
None
Not Applicable
Not In Subdivision
Pecan Heights
Powell & Bishop
Redwater Lake Estates
Res
Rueben E Alma N Dev 02
Star Lake Forest
Still Estates
Vause Lake
Waits Crossing Add To Hawthorn
West Lake Forest
West Lake Terrace
West Lake Terrace Sub












































