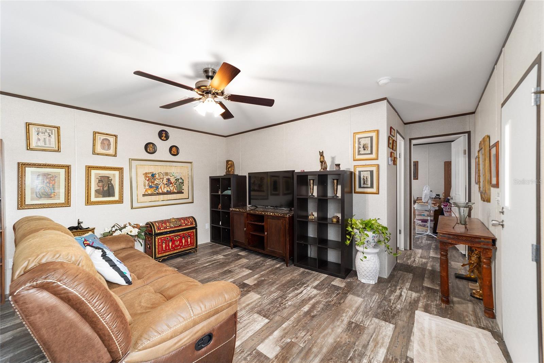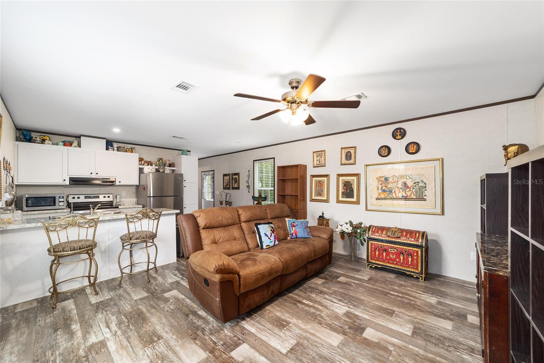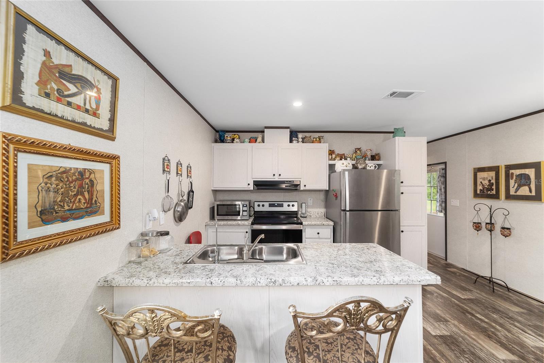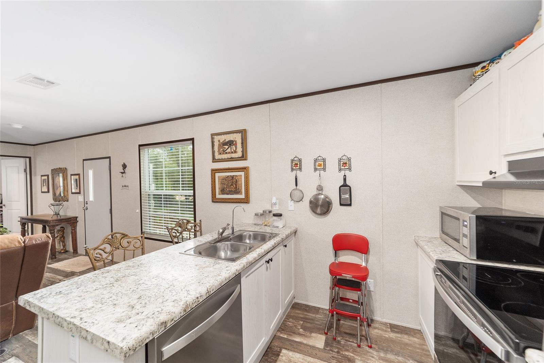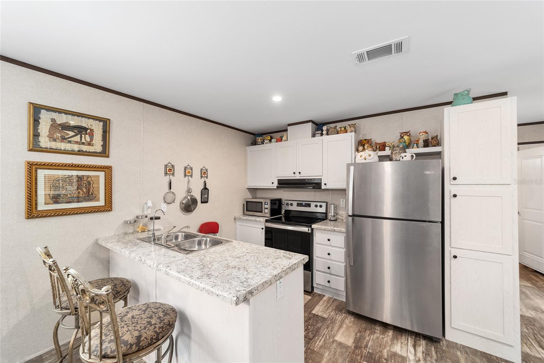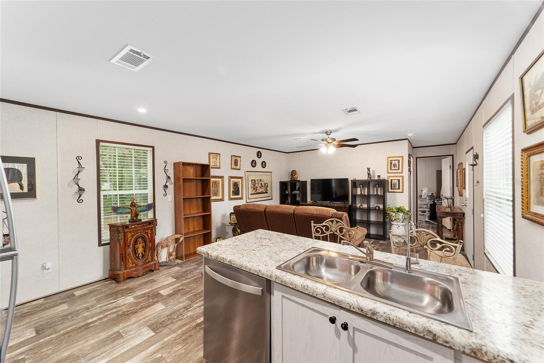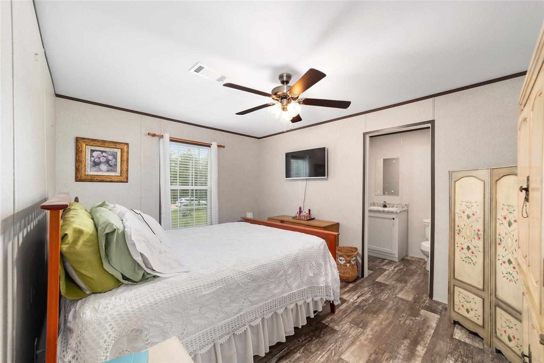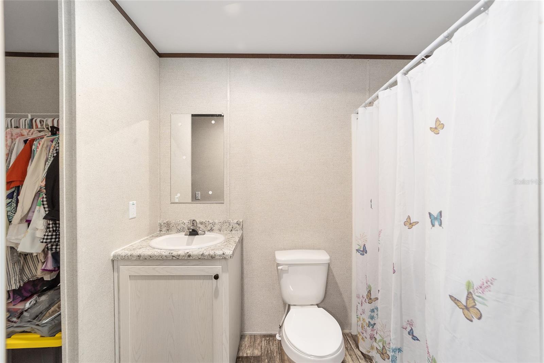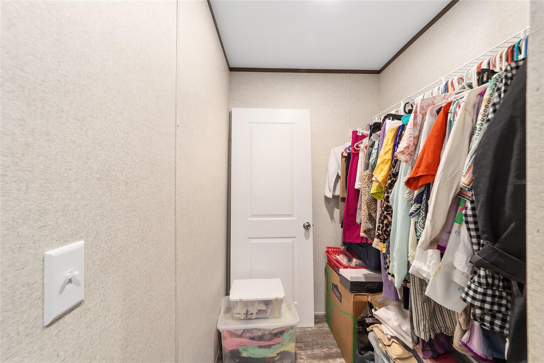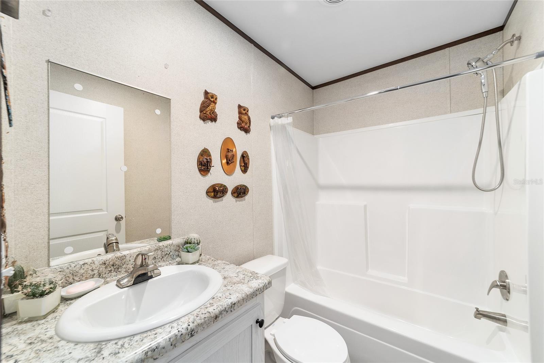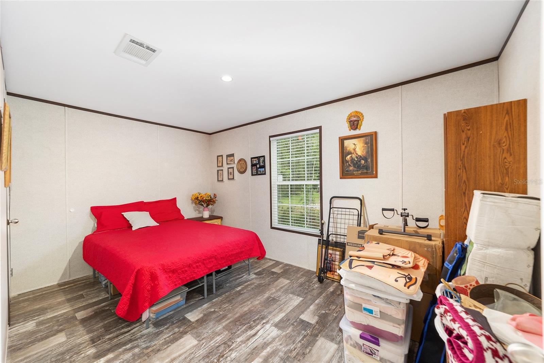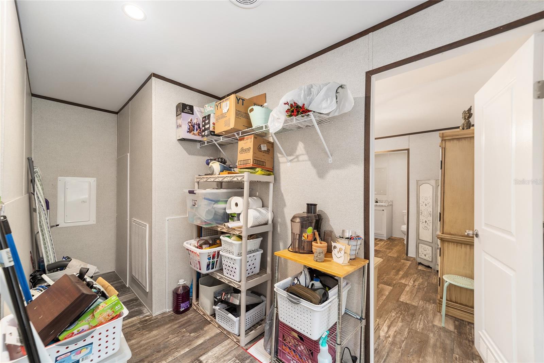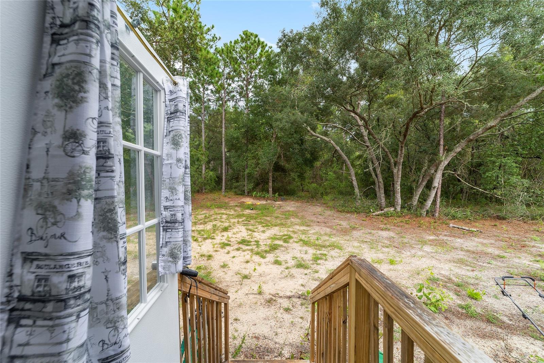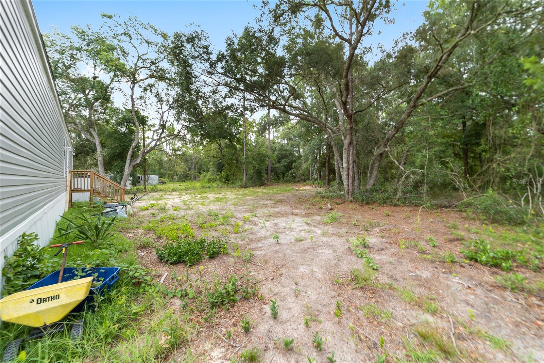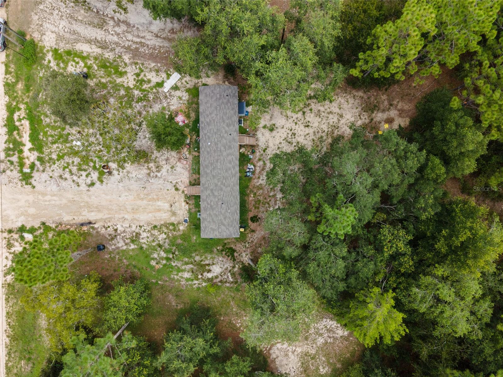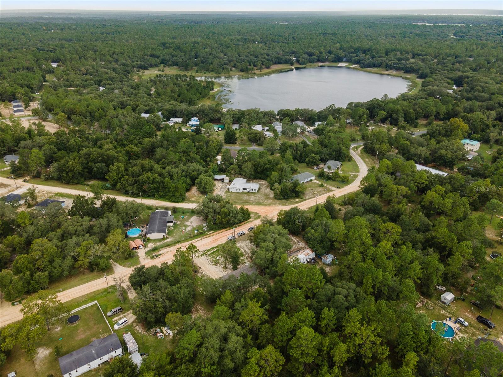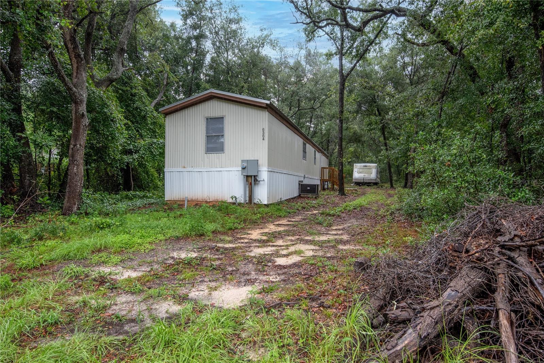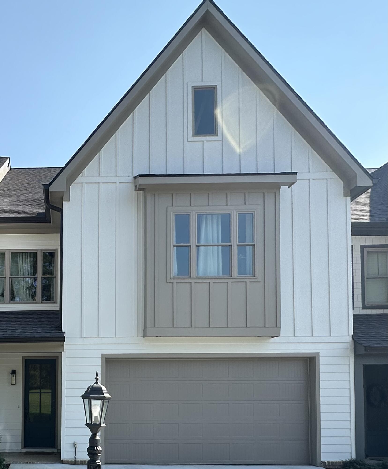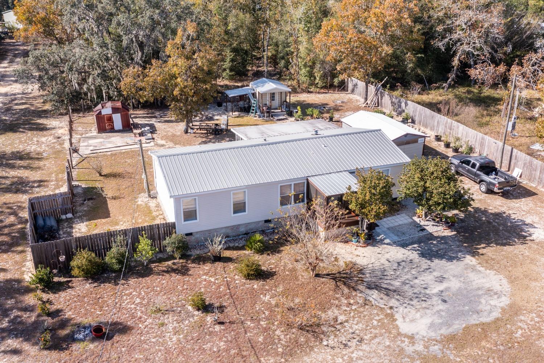7589 Oak Forest Road, KEYSTONE HEIGHTS, FL 32656
Property Photos
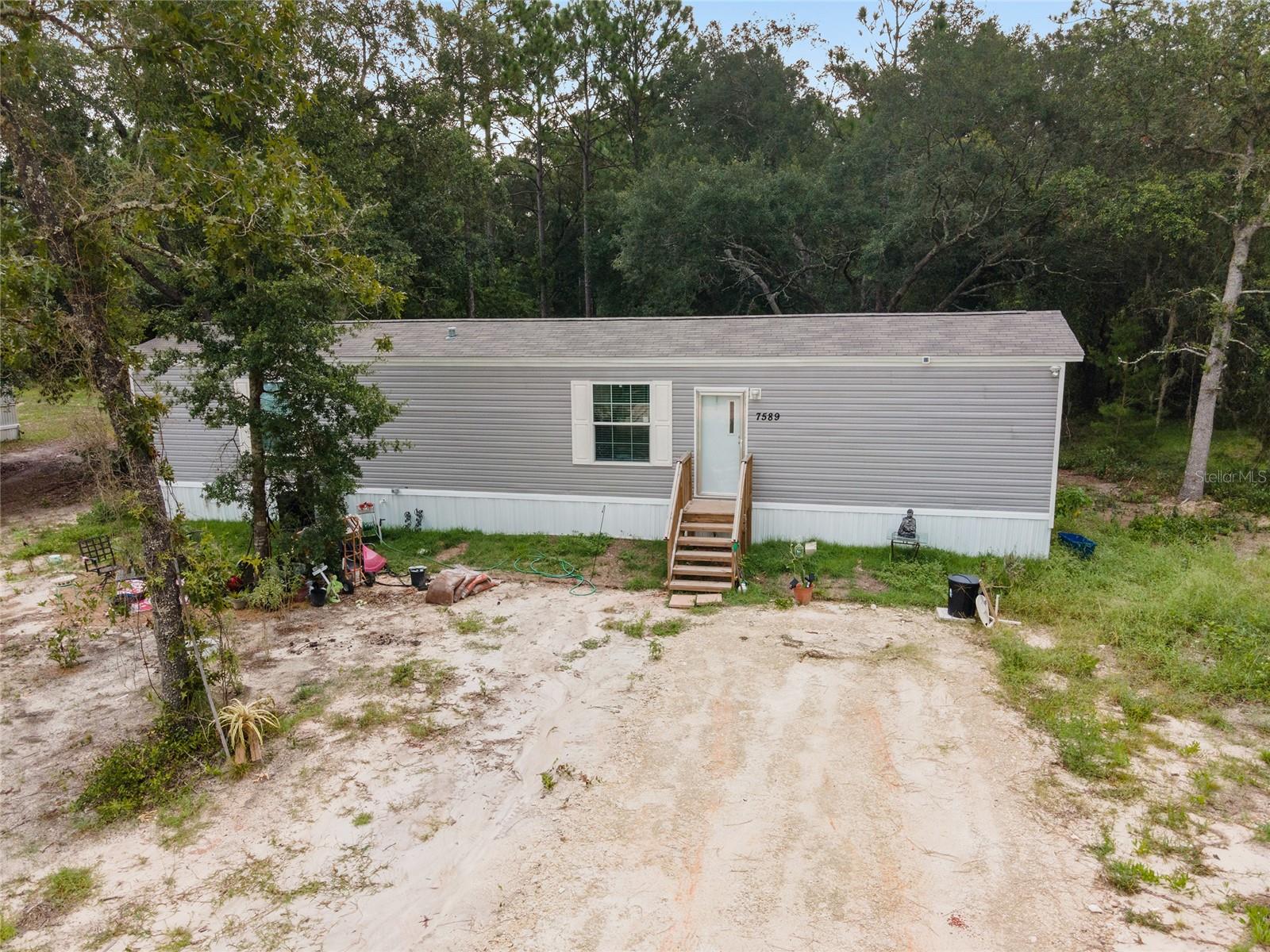
Would you like to sell your home before you purchase this one?
Priced at Only: $152,000
For more Information Call:
Address: 7589 Oak Forest Road, KEYSTONE HEIGHTS, FL 32656
Property Location and Similar Properties
- MLS#: GC524288 ( Residential )
- Street Address: 7589 Oak Forest Road
- Viewed: 5
- Price: $152,000
- Price sqft: $150
- Waterfront: No
- Year Built: 2024
- Bldg sqft: 1012
- Bedrooms: 2
- Total Baths: 2
- Full Baths: 2
- Days On Market: 123
- Additional Information
- Geolocation: 29.7933 / -81.9721
- County: CLAY
- City: KEYSTONE HEIGHTS
- Zipcode: 32656
- Subdivision: Silver Sands Estates
- Elementary School: Mcrae Elementary School CL
- Middle School: Wilkinson Junior High School C
- High School: Keystone Heights Junior/Senior
- Provided by: BOSSHARDT REALTY SERVICES LLC
- Contact: Ciara Hudleston
- 352-371-6100

- DMCA Notice
-
DescriptionPractically brand new 2 bed, 2 bath manufactured home on .37 acres in Keystone Heights, FL! Wanting a new manufactured home, but dont want the hassles of setting it up? Looks brand new because it is. Owner had the home built and set up, set up the elecric, new well, new septic system, added a new water filtration system and a new central AC unit. She lived in the home for just a few months and decided she needed to live closer to her daughters. Seller had no pets and did not smoke, so she still has that new home smell. Move in ready. Step inside to find a welcoming layout with high ceilings that create a bright and airy atmosphere. The living area features beautiful laminate floors throughout, with NO carpets to worry about. The master suite has a spacious walk in closet, while the second bedroom offers a step in closet for all your extra storage needs. The inside laundry room is set up with washer and dryer hookups. Lot has been cleared, so you're free to create your own garden oasis or plant your favorite fruit trees. Enjoy paved roads the whole way there except the last 0.1 mile. Live in the country, but still be within 5 miles of : The Keystone Village Square, Winn Dixie, Hitchcocks Market, Ace Hardware, and lots of restaurants. With NO HOA fees, you can bring that boat or RV with you! Dont miss this opportunity to move into a newer home without the stressschedule your showing today! Note: this home is NOT for rent. Do not fall for scams. Do not send anyone cash for deposits. Seller is offering a $3,000 closing credit.
Payment Calculator
- Principal & Interest -
- Property Tax $
- Home Insurance $
- HOA Fees $
- Monthly -
Features
Building and Construction
- Covered Spaces: 0.00
- Exterior Features: Other
- Flooring: Vinyl
- Living Area: 1012.00
- Roof: Shingle
Property Information
- Property Condition: Completed
Land Information
- Lot Features: Cleared
School Information
- High School: Keystone Heights Junior/Senior High-CL
- Middle School: Wilkinson Junior High School-CL
- School Elementary: Mcrae Elementary School-CL
Garage and Parking
- Garage Spaces: 0.00
- Parking Features: Driveway
Eco-Communities
- Water Source: Well
Utilities
- Carport Spaces: 0.00
- Cooling: Central Air
- Heating: Electric
- Pets Allowed: Yes
- Sewer: Septic Tank
- Utilities: BB/HS Internet Available, Cable Available, Electricity Connected, Water Connected
Finance and Tax Information
- Home Owners Association Fee: 0.00
- Net Operating Income: 0.00
- Tax Year: 2023
Other Features
- Appliances: Dishwasher, Range, Refrigerator
- Country: US
- Interior Features: Ceiling Fans(s), Primary Bedroom Main Floor, Walk-In Closet(s)
- Legal Description: LOT 98 SILVER SANDS ESTATES AS REC O R 3070 PG 446
- Levels: One
- Area Major: 32656 - Keystone Heights
- Occupant Type: Tenant
- Parcel Number: 14-08-23-001525-003-00
- Possession: Close of Escrow
- Zoning Code: RES
Similar Properties


