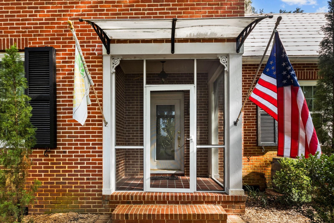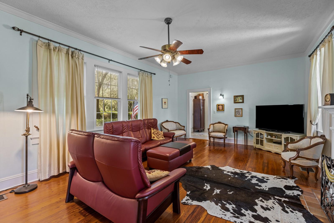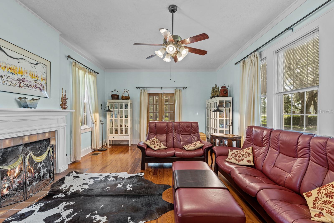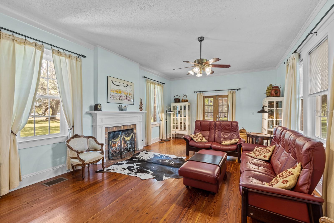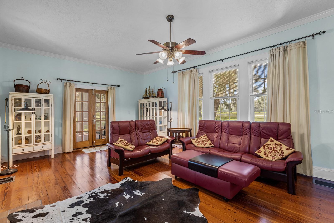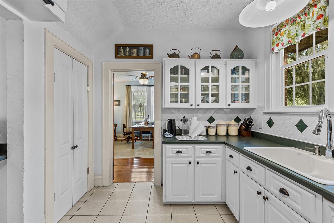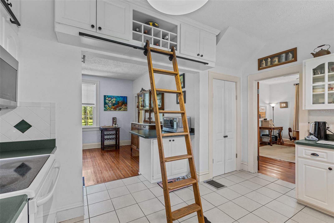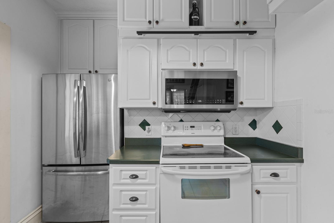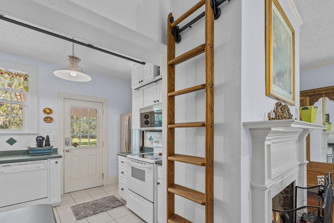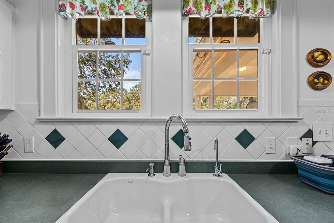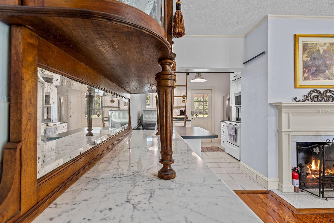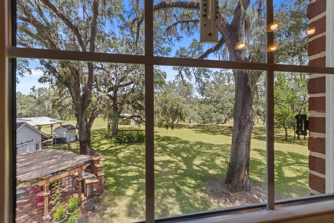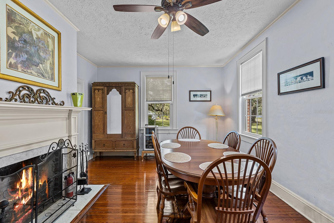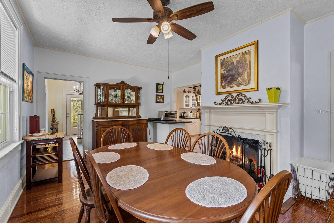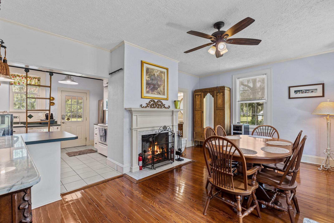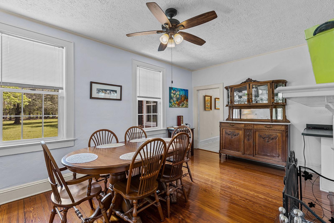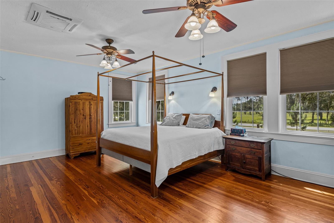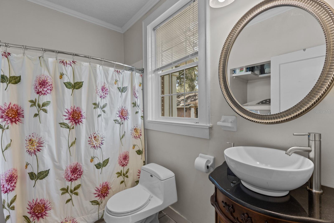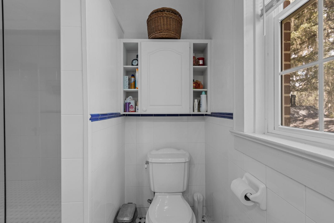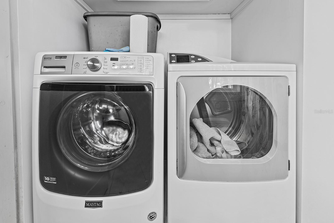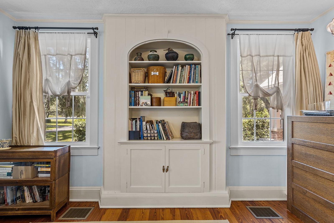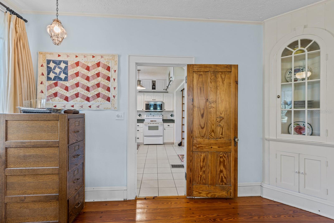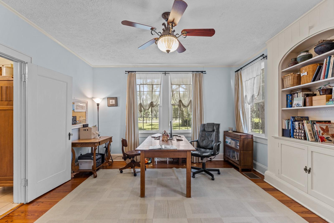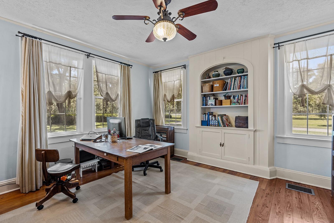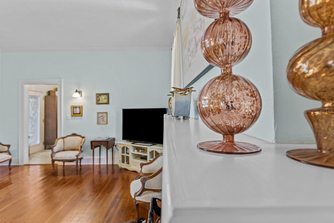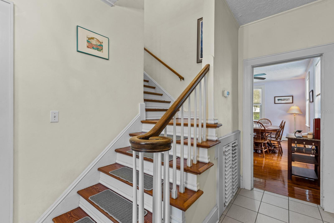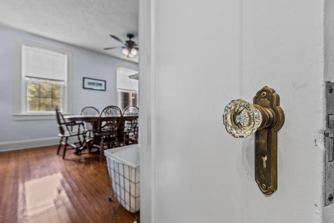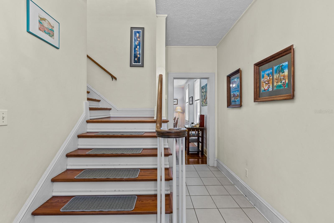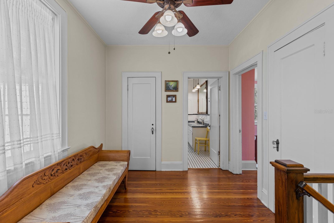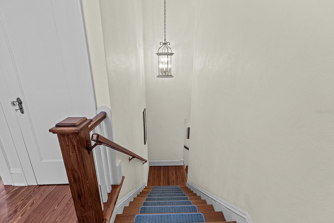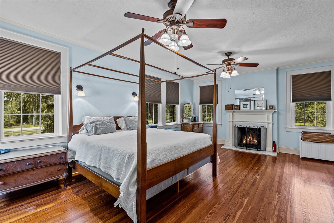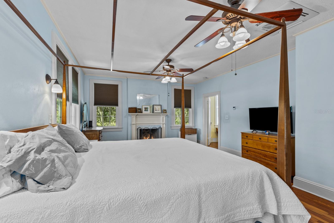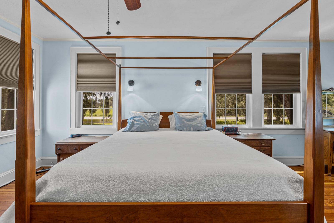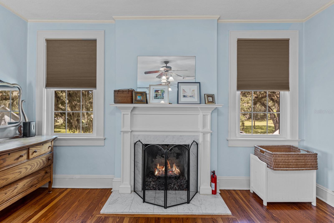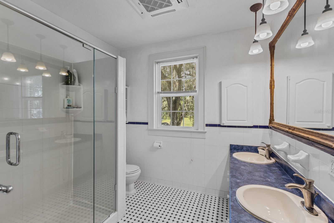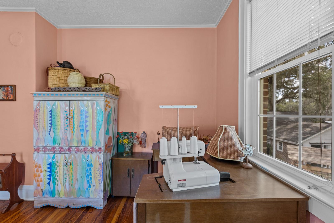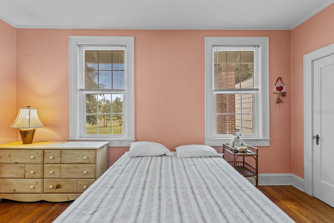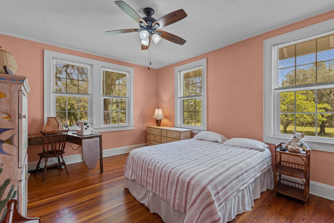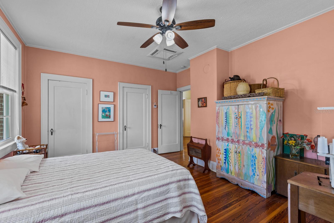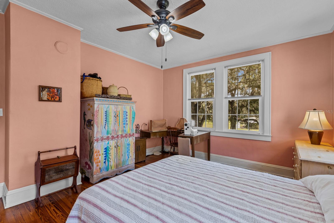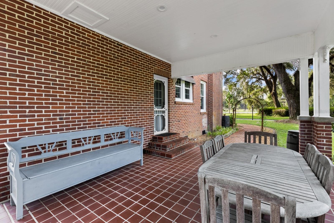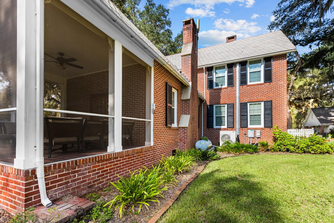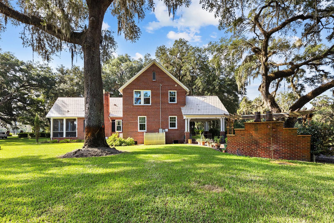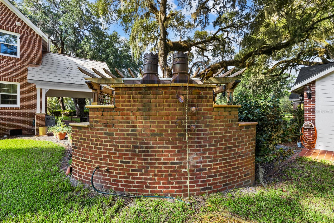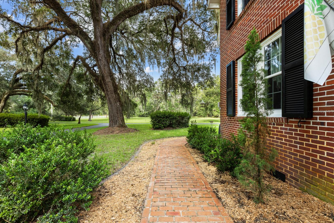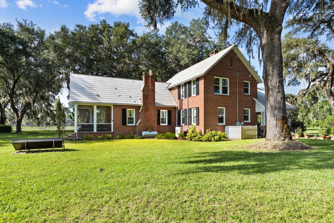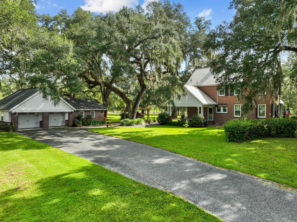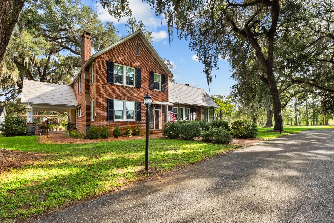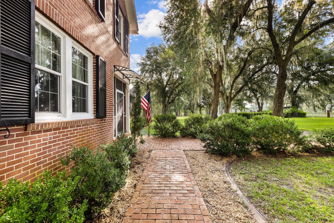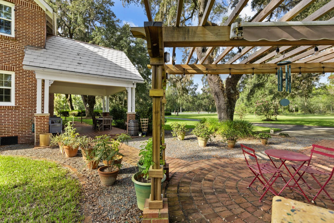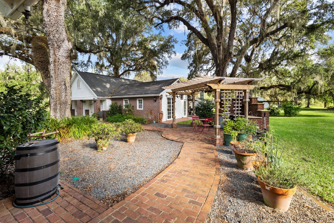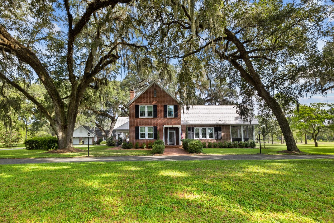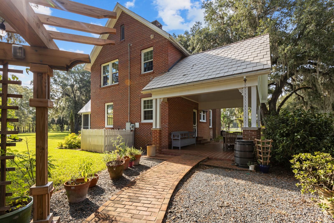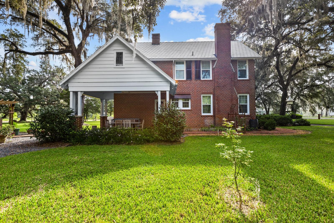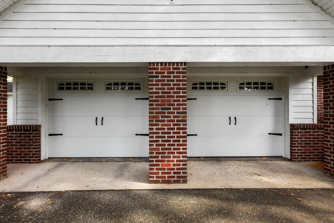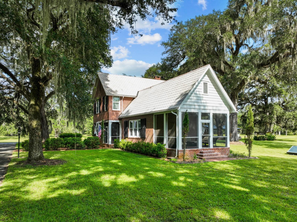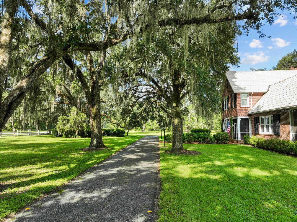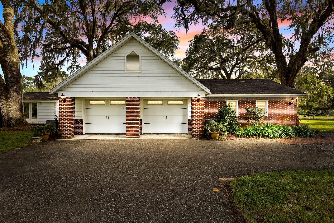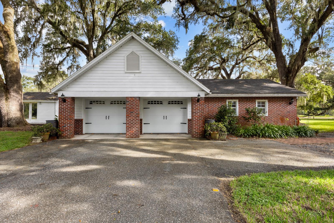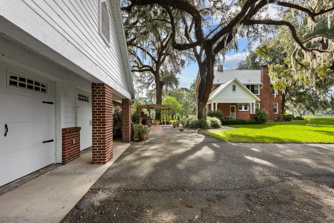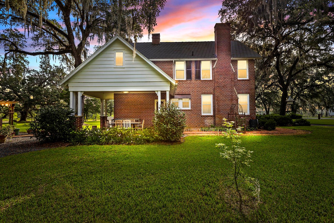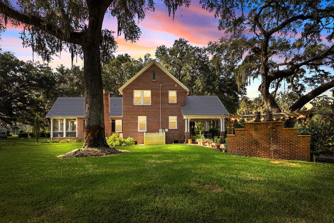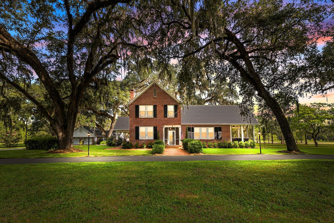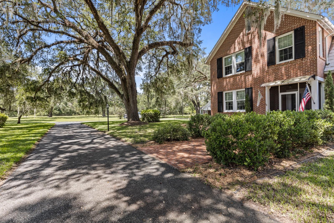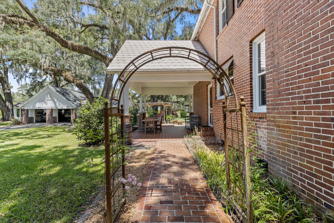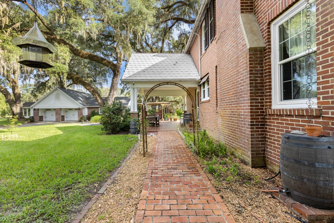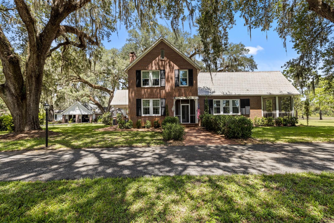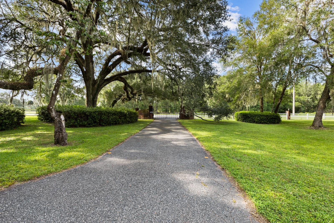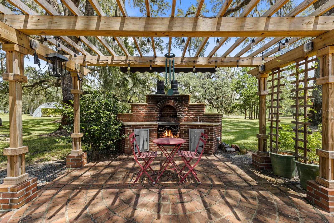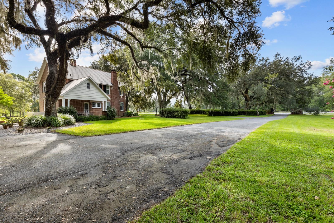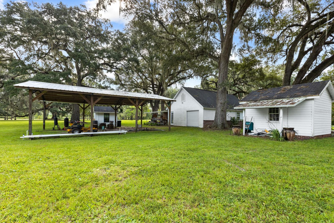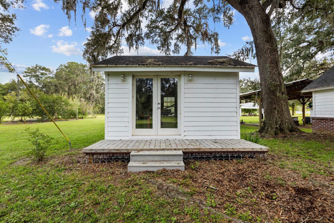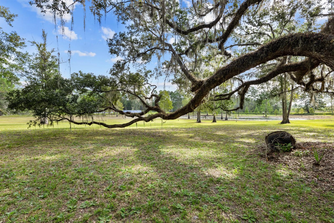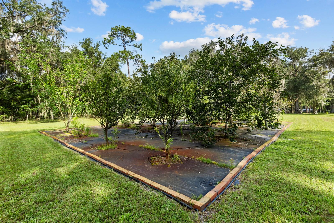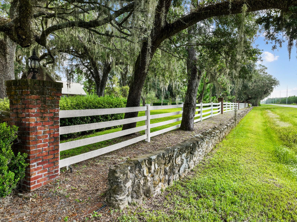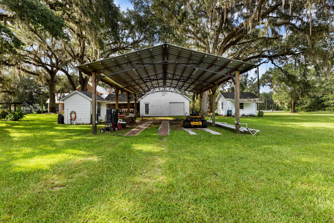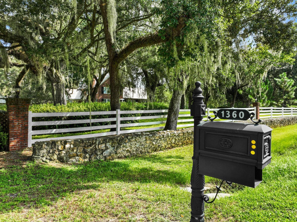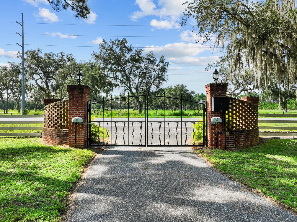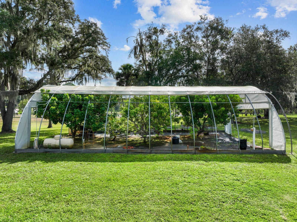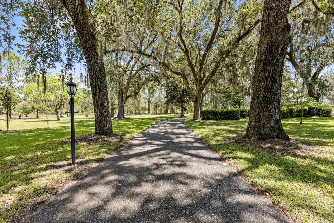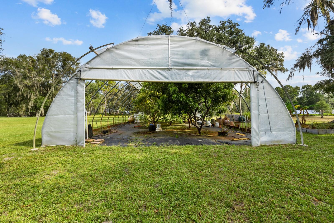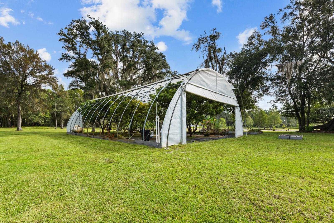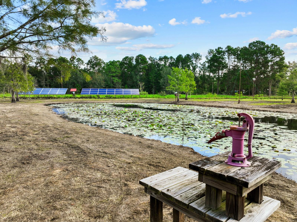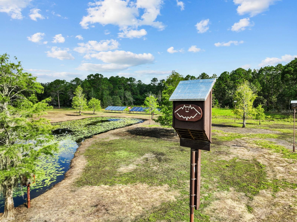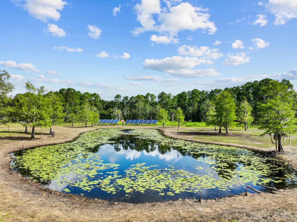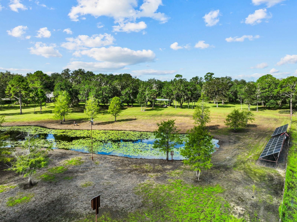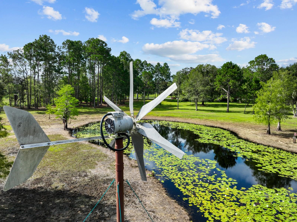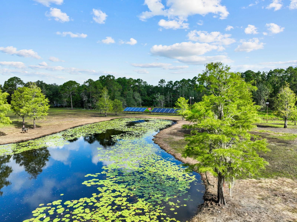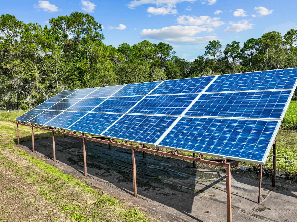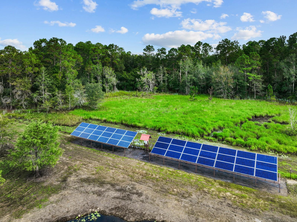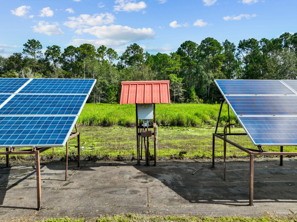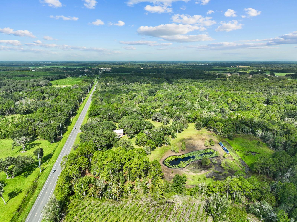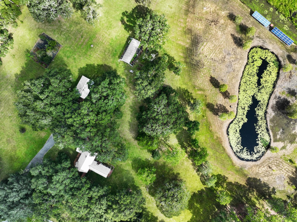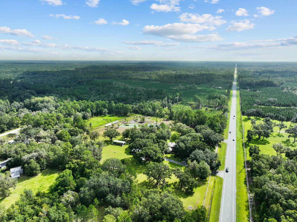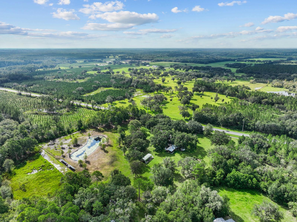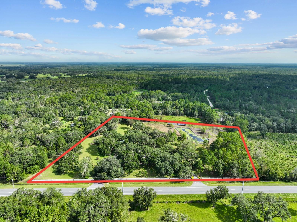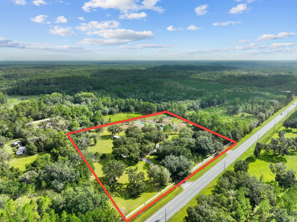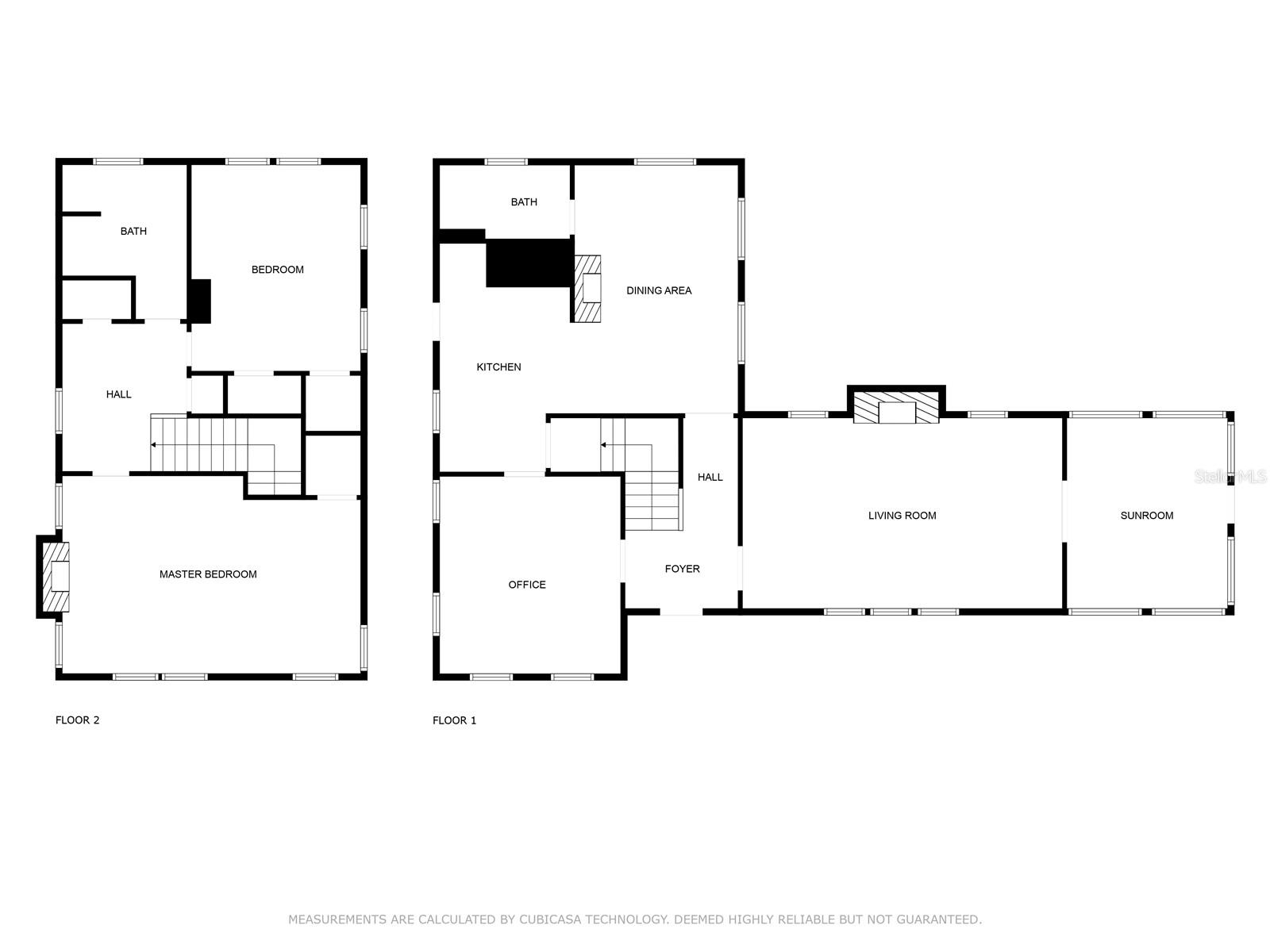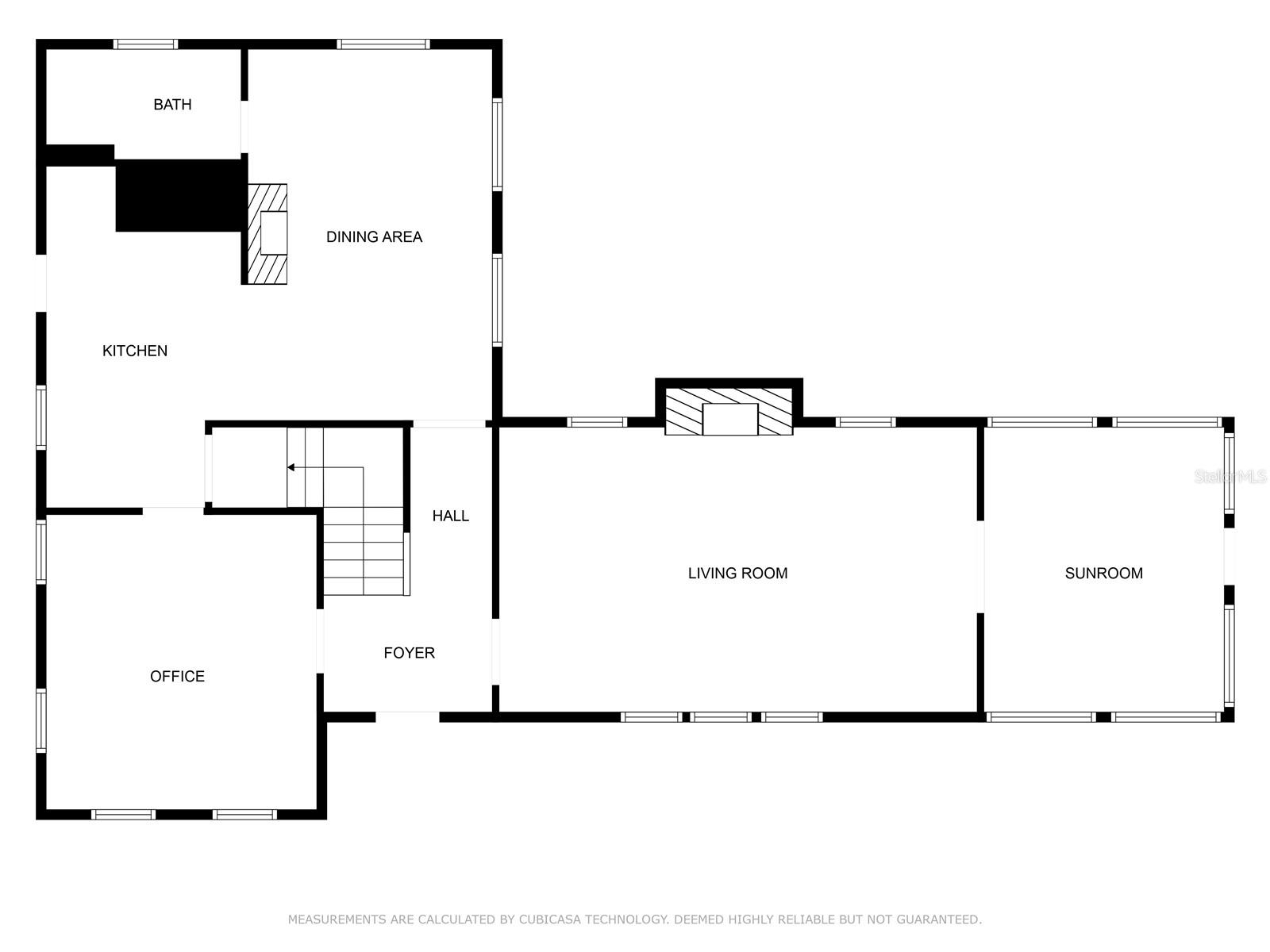1360 State Road 26, TRENTON, FL 32693
Property Photos
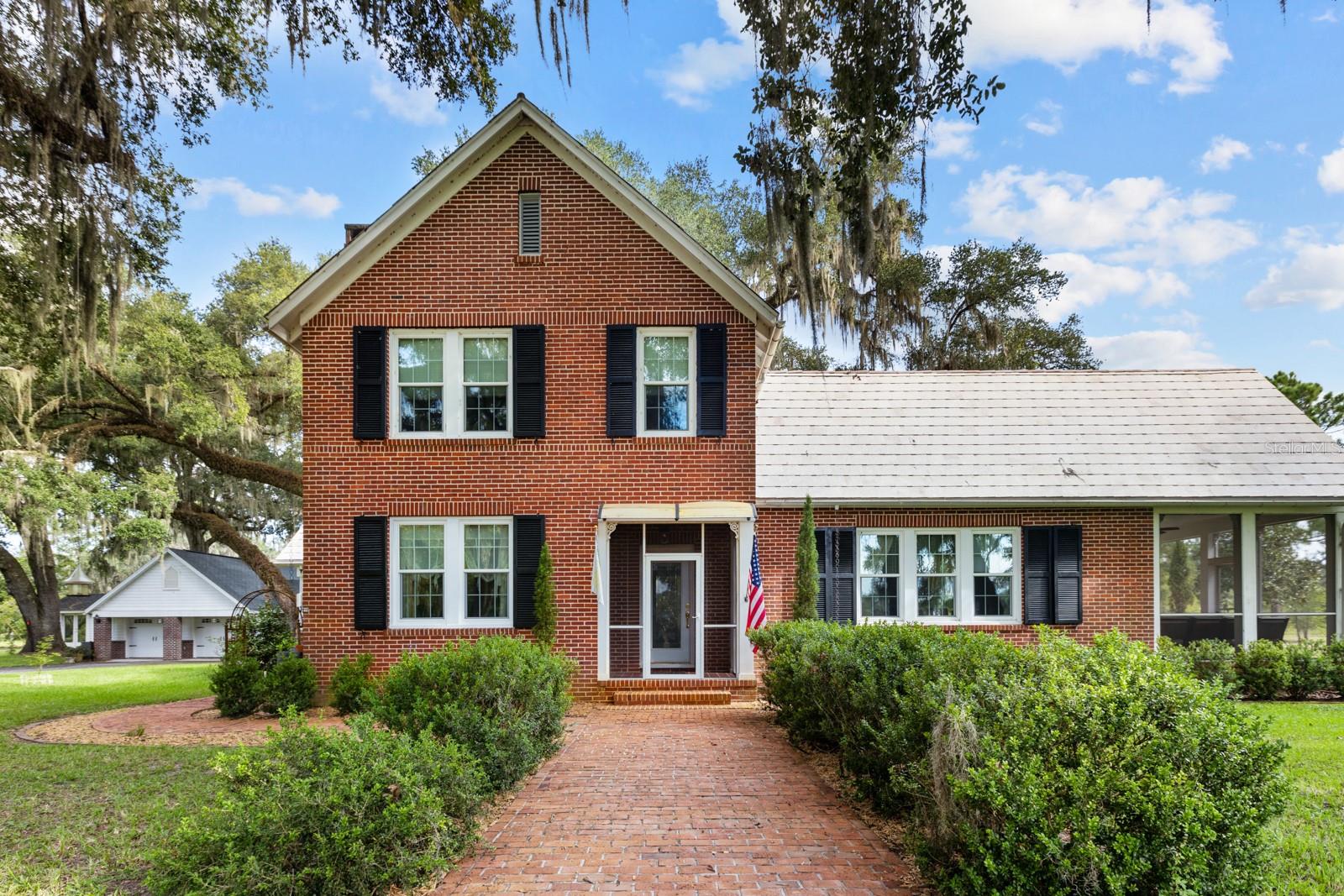
Would you like to sell your home before you purchase this one?
Priced at Only: $749,900
For more Information Call:
Address: 1360 State Road 26, TRENTON, FL 32693
Property Location and Similar Properties
- MLS#: GC525889 ( Residential )
- Street Address: 1360 State Road 26
- Viewed: 5
- Price: $749,900
- Price sqft: $266
- Waterfront: No
- Year Built: 1934
- Bldg sqft: 2815
- Bedrooms: 3
- Total Baths: 2
- Full Baths: 2
- Garage / Parking Spaces: 2
- Days On Market: 59
- Additional Information
- Geolocation: 29.6182 / -82.7835
- County: GILCHRIST
- City: TRENTON
- Zipcode: 32693
- Provided by: HATCHER REALTY SERVICES, INC.
- Contact: Burgandy Arrington
- 352-463-0054

- DMCA Notice
-
DescriptionMUST SEE in person to truly fall in love with this homes charm! Own a little slice of Trenton's History! This 1920's Haigler Beauchamp Home is a Trenton Landmark. Immaculate home all very much original and full of charm in excellent condition. Charming 3/2 ,two story home FULLY FURNISHED on 9.3 acres. Den/Office is current use of third bedroom, can be either. A detached 2 car garage and work shop, outdoor grill perfect for summer evenings or fall nights, utility shed, a fruit irrigated orchard (nearly 2500sqft)loaded with red navel, tangerine, peach and blueberry to name a few, Roll up tunnel green house with banana trees and pineapples and more, 24x36 pole barn, .4 acre constructed pond accented with duck houses and bat houses. Highly energy efficient home with a 12kw PV solar system and allows them to gain a NEGATIVE balance every month, you heard that right NO POWER BILL. The home is fully solar. Original wood floors throughout that are breathtaking, 3 fireplaces in the home (2 converted to gas), a charming kitchen with a ladder perfect for those out of reach cabinets. All updated plumbing and electrical and updated septic /drain field. Upon arrival you will come to dual gates that allow you to enter into a piece of Floridas History. Scenic grand daddy oaks tree and a perfect circle drive so you can enjoy this property and its granduer. SEEING IS BELIEVING with this home. Call today for your tour!
Payment Calculator
- Principal & Interest -
- Property Tax $
- Home Insurance $
- HOA Fees $
- Monthly -
Features
Building and Construction
- Covered Spaces: 0.00
- Exterior Features: Lighting, Outdoor Grill, Outdoor Shower, Private Mailbox, Sidewalk, Storage
- Flooring: Wood
- Living Area: 2305.00
- Roof: Tile
Garage and Parking
- Garage Spaces: 2.00
Eco-Communities
- Water Source: Well
Utilities
- Carport Spaces: 0.00
- Cooling: Central Air, Mini-Split Unit(s)
- Heating: Central
- Sewer: Septic Tank
- Utilities: Electricity Connected
Finance and Tax Information
- Home Owners Association Fee: 0.00
- Net Operating Income: 0.00
- Tax Year: 2023
Other Features
- Appliances: Bar Fridge, Dryer, Range, Refrigerator, Solar Hot Water, Washer, Water Filtration System, Wine Refrigerator
- Country: US
- Furnished: Partially
- Interior Features: Ceiling Fans(s), High Ceilings, PrimaryBedroom Upstairs, Solid Surface Counters, Solid Wood Cabinets, Thermostat, Walk-In Closet(s)
- Legal Description: COM AT R/R SPIKE AT INTERSECT OF E LN OF 14-10-15 & CENTERLN OF ST RD 26 GO S 77 DEG W 3027.61 FT GO N 01 DEG W 33.59 FT TO N R/W LN OF ST RD 26 & POB GO S 77 DEG W ALONG N R/W LN 671.92 FT GO N 01 DEG W 677.37 FT GO N 88 DEG E 660.04 FT GO S 01 DEG E 551.56 FT TO POB CONT 9.31 AC 19/413 127/698 171/116-117 173/198 209/209 2000/1763 2003/2458 2003/2459 2004/1473 2005/7200
- Levels: Two
- Area Major: 32693 - Trenton
- Occupant Type: Owner
- Parcel Number: 14-10-15-0000-0003-0000
- Possession: Close of Escrow
- Zoning Code: RESI


